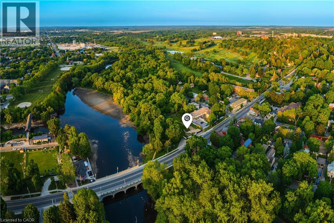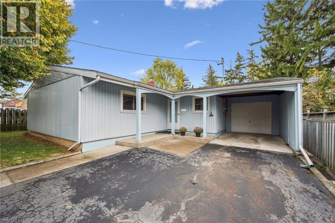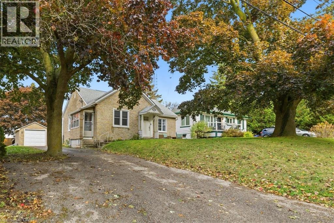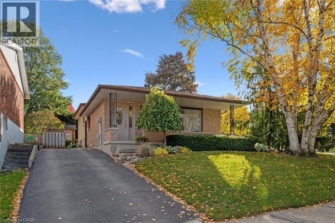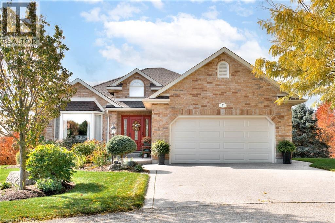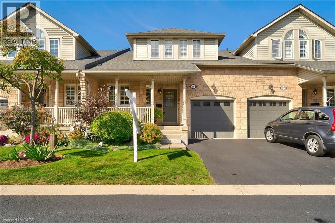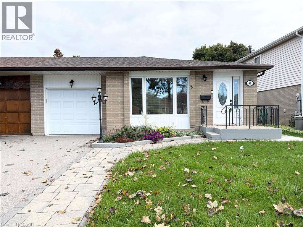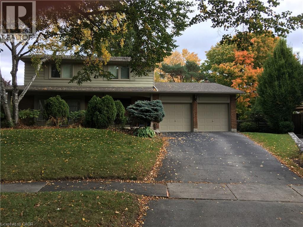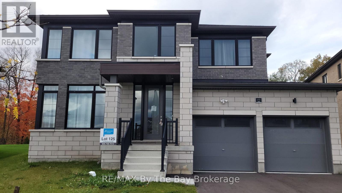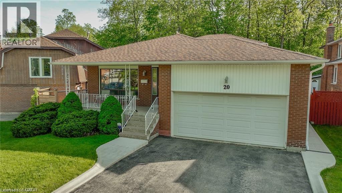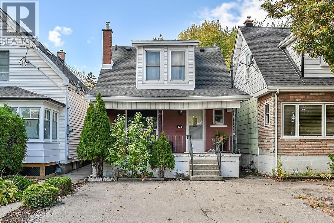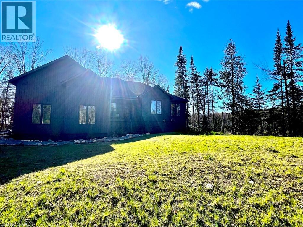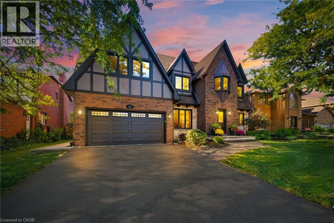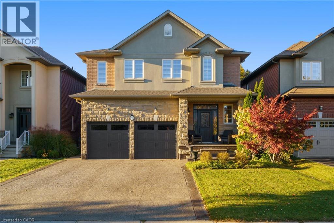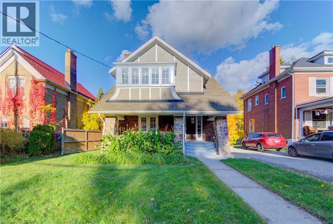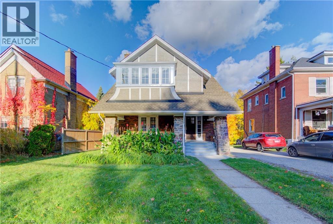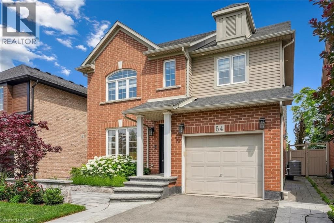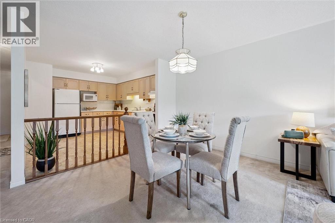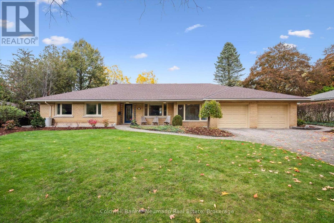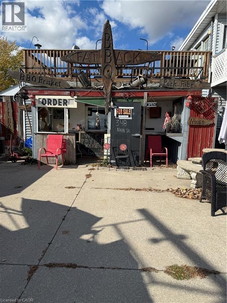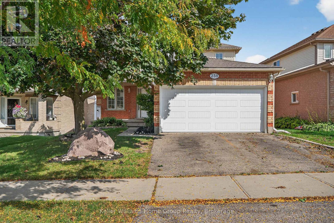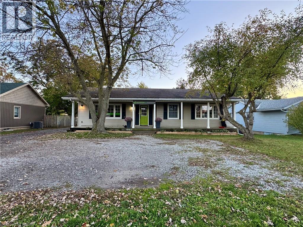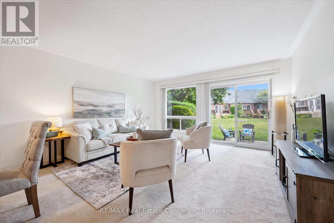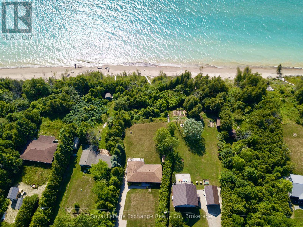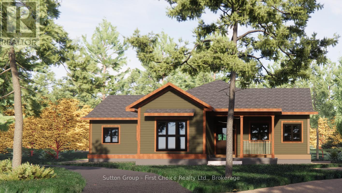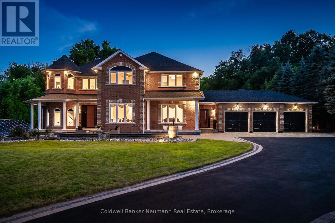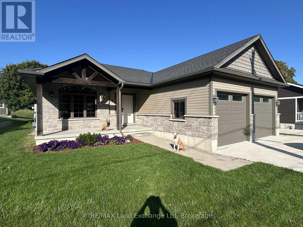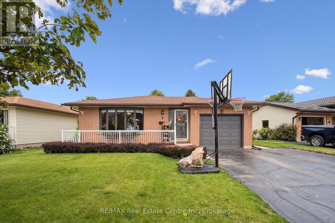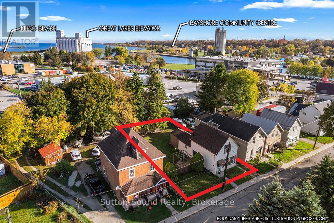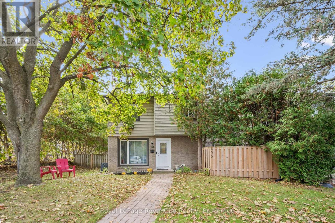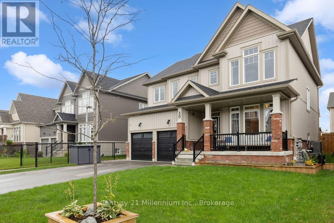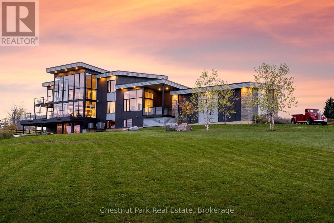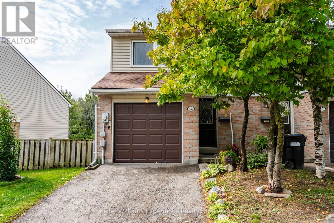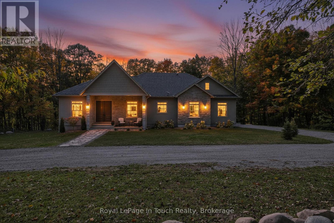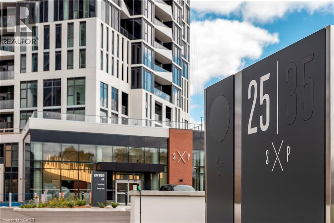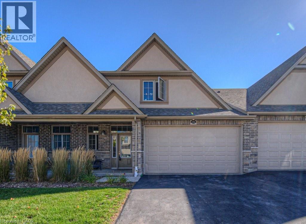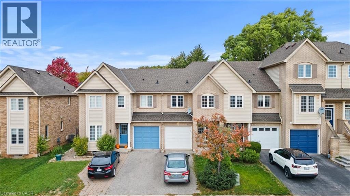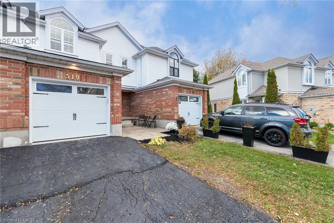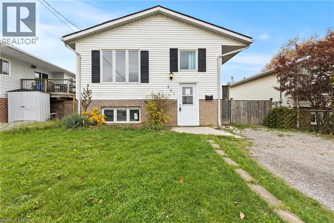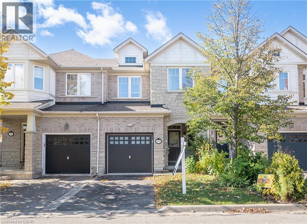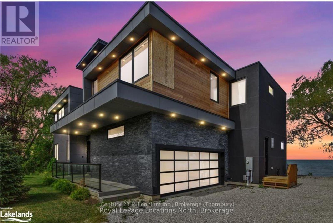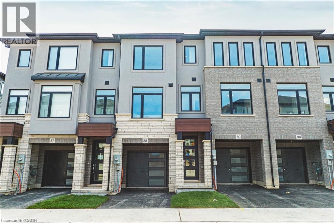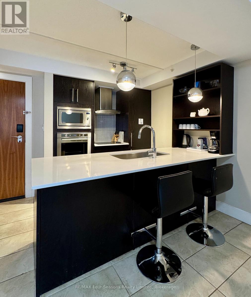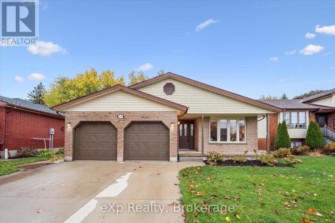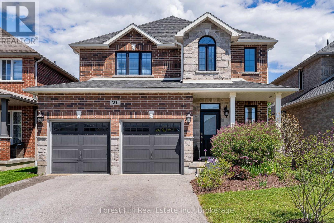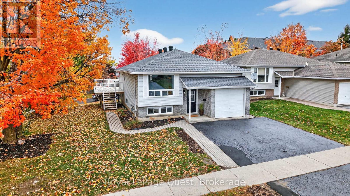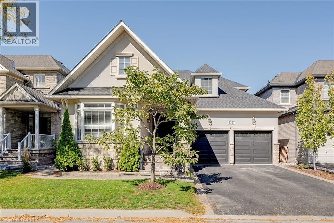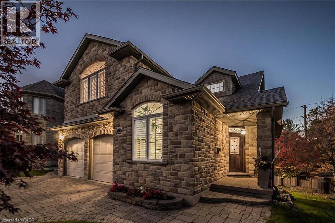180 Gordon Street Unit# 4
Guelph, Ontario
*2ND PARKING SPACE AVAILABLE* *ELEVATOR OPTION FOR ALL UNITS* An unprecedented and exclusive luxury offering in an unparalleled location. Welcome to elevated sophistication at 180 On The River - where every day offers breathtaking views and unforgettable moments. Wake up to sunlight spilling across your rooftop terrace while sipping your morning coffee, or go for a walk along the riverfront and pop into your favourite café just around the corner. Life here flows with ease, whether working from home in your spacious, light-filled interior or heading just minutes into the heart of downtown. Step into over 2,100sqft of refined space across four beautifully designed levels - complete with 3 spacious bedrooms, 3 luxury bathrooms, and the option of a private elevator for effortless living. Inside, you’ll find thoughtfully designed interiors featuring natural oak stairs with coordinating oak handrails, elegant 5.5 baseboards, and 2.5 casing throughout. Shaker-style doors with satinnickel hardware and premium off-white paint create a sophisticated ambiance in every room. The open-concept kitchen is a chef’s dream, boasting Shaker-style cabinetry with extended uppers, quartz countertops, ceramic subway tile backsplash, under-cabinet lighting, generous island with breakfast bar, premium Bosch stainless-steel appliances including a 36” French door fridge, slide-in range, dishwasher and microwave. Retreat to the luxurious primary suite, complete with a walk-through closet and spa-inspired 5-pc ensuite featuring a soaker tub, double vanity, private water closet, and oversized glass shower with floor-to-ceiling tile and recessed lighting. All bathrooms offer quartz countertops and Moen fixtures. A full laundry area with washer and dryer adds everyday convenience. Nestled within the exclusive enclave of Old University, this idyllic neighbourhood epitomizes luxury living and natural beauty, offering an unparalleled lifestyle - truly a once-in-a lifetime opportunity. (id:46441)
127 Chestnut Street S
Cambridge, Ontario
Charming Bungalow with Family Room, Sunroom & Workshop Space. Welcome to 127 Chestnut Street South, a 3-bedroom bungalow offering warmth, versatility, and endless potential — ideal for young families, first-time buyers, or investors seeking a smart opportunity in a great neighbourhood. Step inside to find an inviting layout featuring a comfortable living room, functional kitchen, dining room and a spacious family room — perfect for everyday living or hosting friends. The sunroom adds a touch of charm, offering a cozy retreat surrounded by natural light. A 4-piece bathroom completes the main floor. The single-car garage includes ample space for a workshop or extra storage, perfect for hobbyists and future projects. The backyard provides a private outdoor area with plenty of room to garden, play, or entertain. Located on a quiet, tree-lined street close to parks, schools, and all local amenities, 127 Chestnut St S presents a wonderful opportunity to settle into a friendly community — whether you’re ready to make it home today or add your personal touch tomorrow. (id:46441)
98 Albert Street E
Plattsville, Ontario
Welcome to 98 Albert St. E., Plattsville! Looking for a home in a small, family-friendly community? This charming three-bedroom bungalow offers over 1,000 sq. ft. of comfortable living space with numerous updates throughout. Step into the foyer, complete with built-in coat hooks and continue into a bright living room featuring brand-new windows in most rooms. A 5-piece bathroom with double sinks. The unfinished basement has been thoughtfully prepped with framing and drywall—ready to transform into a recreation room, workshop, second bathroom, and additional storage space. It also includes a convenient walk-up to the backyard. Need more space? The finished loft area provides an ideal spot for extra entertaining or a cozy hideaway. Outside, you’ll find parking for up to five cars, plus a single-car garage, and a fully fenced backyard—perfect for kids or pets. Recent updates include a furnace and air conditioner (2011), asphalt shingle roof (2019), new front patio (2024), new 200 amp breaker panel (2025), and brand-new windows throughout most of the home (2025). (id:46441)
61 Sandsprings Crescent
Kitchener, Ontario
Discover a rare gem in the sought-after Country Hills neighborhood. This lovingly maintained, one-owner 3+1 BEDROOM BACKSPLIT HOME sits on a 60’ foot frontage lot on a quiet interior crescent location adjacent to Sandsprings Court, offering both TRANQUILITY AND INCREDIBLE POTENTIAL. With a total finished living space of 1629sqft on 3 levels. Step inside to find a warm and inviting layout where gleaming cherry hardwood floors flow from the generous living room into the formal dining area. The bright, EAT-IN KITCHEN IS A CHEF'S DELIGHT, featuring granite countertops, a central island, tile backsplash, over the range microwave and custom cherry stained cabinetry with side pantry cupboards set on a tiled floor. The upper floor features NEW BROADLOOM THROUGHOUT (2020). The primary bedroom and 2 additional bedrooms along with the family 4pc bathroom with updated tile surround. A few steps down leads to a COZY FAMILY ROOM WITH A GAS FIREPLACE, a versatile fourth bedroom (perfect for an office or guest room), and a convenient 2pc bath. The UNTOUCHED LOWER BASEMENT LEVEL PRESENTS A BLANK CANVAS, currently housing a LARGE COLD ROOM, UTILITY AND STORAGE AREA and offering over 600 sqft of space to customize to your dreams, with the unique potential for a FUTURE IN-LAW SUITE OR DUPLEX INVESTMENT OPPORTUNITY with the side entrance door. Outside, your private oasis features BEAUTIFULLY LANDSCAPED GARDENS, A TRANQUIL POND WATER FEATURE, and a custom wood shed complete with hydro. Recent updates, including a new heat pump (2024) and roof (2017), ensure YEAR-ROUND COMFORT AND PEACE OF MIND. Enjoy an unparalleled location within walking distance of top-rated schools, parks, trails, and all amenities, with easy access to Conestoga College and Highway 401. This is more than a house—it’s a lifestyle waiting for you. (id:46441)
7 Maue Court Unit# 148
Baden, Ontario
Welcome to the highly desirable Foxboro Green Adult Lifestyle Community, nestled adjacent to Foxwood Golf Course. This impressive 1,900 sq ft home is situated on one of the community’s premier lots, set in a serene cul-de-sac and offering a serene view of manicured greenspace. This elegant property boasts an elegant spiral staircase, soaring vaulted ceilings, rich hardwood flooring & exquisite French doors. With over $100,000 invested in updates, the home features tasteful decor and high-quality finishes throughout. The sunlit living room invites relaxation, while the gourmet eat-in kitchen, complete with granite countertops, offers both style and function. Entertain guests in the spacious dining room or unwind in the cozy family room, accentuated by a gas fireplace and direct access to a large deck overlooking the serene greenspace to enjoy your morning coffee or evening sunsets. The principal bedroom is a true retreat, featuring a walk-in closet, updated ensuite bath with a luxurious free-standing tub and captivating view. A second bedroom & modernized 3-piece bath provide ample accommodations for guests. The bright & fully finished walk-out basement level is a standout feature, offering 2 additional bedrooms, a versatile hobby room, a 3 pc bath, and an updated laundry room. The lower level also includes a cold cellar, storage room, and a comfortable sitting room with access to a large patio and a very private backyard. This all-brick home is completed by an oversized double garage. Residents of Foxboro Green enjoy access to a superb recreation center featuring a swimming pool, tennis/ pickleball courts, a library, party room, games room, exercise room & more. Scenic walking trails meander through the community, offering a picturesque backdrop for daily strolls. Located just 10 minutes from Waterloo, Costco, and the Ira Needles Boardwalk, this property offers both tranquility and convenience. Embrace an active and vibrant lifestyle in this exceptional home. (id:46441)
223 Rebecca Street Unit# 16
Oakville, Ontario
Thinking of Rightsizing, but want to keep the same level of luxury and close to everything location? Welcome to Barclay Square, an exclusive community of executive townhomes just steps away from Downtown Oakville! This impeccably maintained 3-bedroom unit features hardwood floors throughout and vaulted and stylized ceilings on the main floor which enhance the spacious ambiance, making a striking architectural statement. Oversized glass doors open up to a tranquil patio oasis with a gas line BBQ, perfect for Summer entertaining. Primary bedroom on the main floor with a 4pc ensuite bath. The second floor features a large, loft style sitting room overlooking the living room below and an additional bedroom and 4 pc bathroom. Over 2,100 sqft of finished living space, with a finished basement featuring an ample rec room and additional bedroom. This is the modern and comfortable Oakville lifestyle at its finest. Don't miss out on this highly sought after opportunity! (id:46441)
91 Garside Crescent
Brampton, Ontario
Welcome to 91 Garside! This well-maintained home offers a functional layout with a bright, spacious living/dining area. Cook to your heart's content in a generous kitchen with ample storage and lots of counterspace. Outdoor Entertaining is a breeze with a private, fully fenced backyard. There are 3 bedrooms on the upper floor. The basement has a 4th bedroom, 2nd kitchen and a full washroom. Move-in ready -the entire home is freshly painted and cleaned. CONVENIENCE PLUS - Close to Bramalea City Centre, Chinguacoucy Park, William Osler Hospital & Humber College. COMMUTER'S DELIGHT: easy access to 407 & 410, Go Bus Terminal & Bramalea Bus Terminal & Pearson Airport. No Pets/No Smoking. Garage is not included. Use of shed included. Driveway can accommodate 2 car parking in tandem. Tenant responsible for all utilities. Furniture in pictures are for sale. Unsold furniture will be removed. (id:46441)
351 Rankin Drive
Burlington, Ontario
Prime Ravenswood location in Roseland. Situated on a large irregular shaped lot. The eat in kitchen is open to the familyroom. Updated kitchen. The familyroom has a wood fireplace and a walkout to a 3 season sunroom. The sunrm has a gas stove fireplace. Bright formal livingroom. 4 large bedrms. The primary bedroom has a 2pce ensuite bathrm. Hardwood flooring in the bedrooms. Large pie shaped lot has mature trees and underground lawn sprinkler system. Convenient location within the Tuck School district. Within walking distances to most amenities. (id:46441)
172 Rosanne Circle
Wasaga Beach, Ontario
Newer 4-bedroom, 4-bath home for rent in Wasaga Beach, conveniently located just off Sunnidale Road. This beautiful property offers a private yard backing onto a walking trail and is available fully furnished or unfurnished. Features include hardwood floors on the main level, carpeted bedrooms, and main floor laundry. Utilities are addition to the rental amount. Just a short drive to all town amenities, beaches, and shopping. (id:46441)
20 Manorcrest Street
Brampton, Ontario
Welcome to 20 Manorcrest Street — a beautifully maintained 5-level backsplit that’s move-in ready and bursting with charm! This immaculate home sits on a mature lot backing directly onto a park — your own private retreat with nature as your backyard neighbour! From the moment you arrive, you’ll feel the pride of ownership in every detail. Recent updates include a newer roof, garage door, eavestroughs, soffits, sidewalk, and patio — plus a handy shed on a cement base for extra storage. Step inside to discover a bright, carpet-free interior that flows effortlessly between spacious living areas. The large eat-in kitchen is perfect for family dinners, weekend brunches, or hosting friends. With six bedrooms and two full bathrooms, there’s plenty of room for everyone — whether you’re expanding your family, need a home office, or want a personal gym or hobby space. Head outside and fall in love with your private backyard oasis — mature trees, peaceful surroundings, and the perfect setup for summer barbecues or cozy evenings under the stars. And with a newer A/C, you’ll stay cool and comfortable all season long. Located in one of Brampton’s most sought-after neighborhoods, this home offers the perfect blend of tranquility and convenience — close to schools, parks, shopping, and transit. Don’t miss your chance to make 20 Manorcrest Street your forever home! Book your private showing today and experience the warmth, space, and comfort this beautiful property has to offer! (id:46441)
174 East 23rd Street
Hamilton, Ontario
Charming family home in easy accessible Hamilton neighborhood just steps to Concession St Shops, Restaurants, Boutiques etc. Whether this is your first home, family home or an investment property, this 3 bedroom 1 bath house works wonderfully and features an eat-in kitchen, separate living and dining room. Loved and cared for for years, this property is close to all amenities including schools, shopping, public transit and parks. A diamond in the rough, you can add some personal touches throughout and truly make this your own. Full basement with rec-room, fenced private yard and deck, lots of windows bringing in the sunlight. Opportunity knocks!!! (id:46441)
12407 Country Road 503
Tory Hill, Ontario
Find your treasure in Tory Hill, the geocaching capital of Canada and a natural paradise known for gem-green apatite crystals. Just 20 minutes from Haliburton and near Algonquin Park, this 3-bedroom + den, 3-bath bungalow sits on 12.83 acres of private, natural landscape, offering a perfect blend of modern elegance and country serenity. Step inside to open-concept living with 9-foot ceilings, oversized windows, and peaceful woodland views. The chef’s kitchen is a showpiece with quartz countertops, a 7-foot island, premium appliances, and handcrafted Amish cabinetry. The primary suite offers a spa-like ensuite with walk-in shower, double vanity, and walk-in closet, while two additional bedrooms and a full bath complete the main level. Step outside and experience the hot tub — your year-round sanctuary surrounded by forest and stars. The fully finished lower level features 8-foot ceilings, bright windows, and flexible space for a family room, gym, office, or potential in-law suite. The 750 sq.ft. double garage with 20-foot ceilings is ideal for lifts, storage, or creative projects. Much of the land is ecologically protected, home to three endangered wildlife species. Blaze your own trails or hop onto the IB&O Snowmobile Trail, which runs all the way to Ottawa. With high-speed Internet, modern comfort, and total privacy, this property offers a rare combination of adventure, luxury, and timeless country living. (id:46441)
142 Meadowbrook Drive
Ancaster, Ontario
This beautiful 5-bedroom, 3.5-bath home in the Village of Ancaster offers over 3,500 sq. ft. of bright, inviting living space, where timeless charm meets modern living. Thoughtfully designed with family, comfort, and connection in mind, this home truly has it all. Step inside and feel instantly at home. The main floor offers a welcoming flow between rooms, featuring a formal living room perfect for quiet moments, a large dining room for gathering with loved ones, and a cozy recreation room with a warm gas fireplace — ideal for relaxing after a long day. Upstairs, you’ll find five spacious bedrooms, each designed for comfort and privacy. The primary suite is a true retreat, complete with a walk-in closet and a spa-inspired 4-piece ensuite featuring a deep soaker tub. One additional bedroom enjoys its own private ensuite, while another bedroom has ensuite access to a shared main bath — perfect for family living or guests. Step outside to your own private oasis — a large in-ground pool surrounded by a spacious deck, ideal for entertaining, relaxing, or enjoying sunny afternoons with family and friends. The location couldn’t be better. Within walking distance of a family park, Ancaster High School, and the Morgan Firestone Arena & Recreation Centre, this home offers both convenience and community. You’re also just minutes from the heart of the Village, where you’ll find the Ancaster Memorial Arts Centre, public library, boutique shops, and local restaurants. Commuters will appreciate the easy highway access, while weekends can be spent exploring The Meadowlands shopping centre, catching a movie, or discovering the natural beauty of Tiffany Falls and the Dundas Valley Trails.More than just a house, this is a place where your family can grow, connect, and create a lifetime of memories — in one of Ancaster’s most desirable and welcoming neighbourhoods. (id:46441)
333 Valridge Drive
Ancaster, Ontario
Beautiful 5-Bedroom, 4-Bath Home in the Heart of Ancaster Nestled on a quiet street offers almost 2,700 square feet of above grade living space, ideal for a growing family or multi-generational living. The main level features an open-concept layout with 9-foot ceilings, a formal dining room, and a spacious family room with a gas fireplace. The gourmet kitchen is designed for both everyday living and entertaining, showcasing quartz countertops, stainless steel appliances, extended cabinetry, and a large centre island with breakfast bar. Upstairs, you’ll find a luxurious primary suite with a spa-inspired ensuite and walk-in closet, along with generously sized bedrooms, a versatile loft area perfect for a study or lounge, and a convenient upper-level laundry room. The lower level offers endless possibilities, with 2 bedrooms and 1 full bath with an extra large living space. Perfectly located just steps from Pine Ridge Park and close to schools, shopping, recreation centres, hiking trails, and easy access to Highway 403, this home combines comfort, style, and exceptional convenience. (id:46441)
86 Albert Street
Waterloo, Ontario
Welcome to 86 Albert Street – A Rare Opportunity in the Heart of Waterloo! Discover the potential of this charming home located in the prestigious Albert-MacGregor Heritage Conservation District. Offering over 2300+ finished square feet across three and a half levels, this property blends timeless character with modern versatility. Original features such as thin plank hardwood flooring, wide wood baseboards, and French doors add warmth and charm, while the loft-style upper level and high basement ceilings provide unique and functional living spaces. Currently configured as two separate three-bedroom units, each with recently renewed, City-approved rental licenses and in-suite laundry, this home has the potential to generate an impressive $64,800 in gross annual income. A simple removal of one wall on the main floor easily converts the home back to a spacious single-family residence. Situated just steps from Uptown Waterloo, Waterloo Park, and within walking distance to Wilfrid Laurier University and the University of Waterloo, this location offers unmatched convenience. Enjoy easy access to vibrant shops, restaurants, cafes, and nightlife – perfect for those who appreciate urban living. Whether you're a first-time buyer seeking a mortgage helper, a multi-generational household, a university or tech professional, a parent investing in housing for university-bound children, or an investor looking for strong rental returns, this property checks all the boxes. Don't miss out on this exceptional opportunity – contact your REALTOR® today to schedule a private showing! (id:46441)
86 Albert Street
Waterloo, Ontario
Welcome to 86 Albert Street – A Rare Opportunity in the Heart of Waterloo! Discover the potential of this charming home located in the prestigious Albert-MacGregor Heritage Conservation District. Offering over 2300+ finished square feet across three and a half levels, this property blends timeless character with modern versatility. Original features such as thin plank hardwood flooring, wide wood baseboards, and French doors add warmth and charm, while the loft-style upper level and high basement ceilings provide unique and functional living spaces. Currently configured as two separate three-bedroom units, each with recently renewed, City-approved rental licenses and in-suite laundry, this home has the potential to generate an impressive $64,800 in gross annual income. A simple removal of one wall on the main floor easily converts the home back to a spacious single-family residence. Situated just steps from Uptown Waterloo, Waterloo Park, and within walking distance to Wilfrid Laurier University and the University of Waterloo, this location offers unmatched convenience. Enjoy easy access to vibrant shops, restaurants, cafes, and nightlife – perfect for those who appreciate urban living. Whether you're a first-time buyer seeking a mortgage helper, a multi-generational household, a university or tech professional, a parent investing in housing for university-bound children, or an investor looking for strong rental returns, this property checks all the boxes. Don't miss out on this exceptional opportunity – contact your REALTOR® today to schedule a private showing! (id:46441)
54 Ivybridge Drive
Stoney Creek, Ontario
Step into this fully renovated showpiece in the heart of Stoney Creek, just moments from the lake! This stunning four-bedroom home has been transformed from top to bottom with exceptional finishes and thoughtful design. From the moment you arrive, you’ll notice the impressive curb appeal and welcoming front patio. Inside, enjoy wide-plank flooring, pot lights throughout, and a chef-inspired kitchen featuring high-end appliances, quartz countertops, custom cabinetry, and a massive island perfect for entertaining. The formal dining area flows seamlessly into a spacious family room with a statement fireplace and walk-out to a backyard built for hosting. Upstairs, you'll find four generous bedrooms, including a beautiful primary suite with walk-in closet and luxurious ensuite. The basement is a true bonus—featuring a one-of-a-kind indoor ball hockey rink with boards and a display-ready trophy case, plus a functional laundry and storage area. Out back, relax or entertain under the expansive covered patio with a built-in outdoor kitchen, all overlooking low-maintenance turf and your very own putting green. (id:46441)
3 Gardenview Court
Guelph, Ontario
Welcome to 3 Gardenview Court – 100% Main floor living with primary, secondary bedrooms, 2 full-baths, and laundry all on one floor. The 2 bed, 2.1 bath, red-brick bungalow nestled into one of the quietest Courts within Guelph’s sought-after Village by the Arboretum (VBA), a 55+ adult-lifestyle community. The townhouse has an attached single-car garage. Inside, the kitchen offers plenty of cabinetry and counter space. It opens to a bright, open-concept living and dining area with a full wall of windows overlooking the backyard – an inviting space for everyday living and entertaining. The oversized primary suite includes a large window, walk-in closet, and 4-piece ensuite with a large vanity and a combined tub/shower. The second bedroom features a double closet and easy access to the 4-piece main bath with upgraded vanity. The main floor laundry room adds convenience with upper cabinets for storage. The large finished basement extends the living area with a spacious recreation room, 2-piece bath, and cold room – ideal for storage, a gym, media room, or craft space. All bathrooms have been updated with new toilets. Outside, the backyard includes a patio, mature trees, and landscaped garden beds, offering a quiet setting for outdoor enjoyment. Residents of The VBA enjoy access to over 90 clubs and social activities along with 43,000 sq ft of resort-style amenities including an indoor pool, hot tub, sauna, fitness centre, tennis courts, putting green, billiards, and library. The community is just minutes from Stone Road Mall, restaurants, and other daily conveniences, and close to the University of Guelph Arboretum – a 400-acre botanical retreat with scenic walking trails. (id:46441)
36 Harcourt Drive
Guelph (Dovercliffe Park/old University), Ontario
Welcome to this spacious and truly unique bungalow in Guelph's highly desirable Old University neighbourhood. This property offers something rare - two homes in one, all above grade. Step through the front door into the main residence, featuring three bedrooms on the main floor and a versatile bonus room that can serve as a playroom, mudroom, or home office, conveniently located between the kitchen and the double-car garage. Original hardwood floors flow through most of the main level, complementing the large kitchen, expansive dining area, and a bright living room with floor-to-ceiling windows.The main home also includes a full basement, offering two additional bedrooms, another full bathroom, laundry facilities, and ample storage space. Now, let's talk about the second home. Added in 2002, this thoughtful addition created a beautiful main-floor apartment - perfect for in-laws, guests, or rental income. This bright, open-concept suite features one bedroom, a full bathroom, a spacious living and dining area with a gas fireplace, custom built-ins by Olympic Kitchens, a full kitchen, and its own laundry. Both homes share a lovely back deck overlooking a serene canopy of trees and established perennials. The backyard also features a powered and drywalled shed - ideal for a workshop or studio. With five bedrooms in the main house plus a one-bedroom suite, this property offers exceptional flexibility as a multi-generational home, investment property, or home with a dedicated office space. Parking is abundant, with space for two vehicles in the garage and six or more in the driveway. A rare opportunity in one of Guelph's most sought-after neighbourhoods - this is a property you'll want to see in person. (id:46441)
1 Main Street
Port Dover, Ontario
Turnkey opportunity to own Fat Back BBQ, a well-established and locally loved barbeque business in the heart of Port Dover, Ontario. Known for its signature meats, and loyal customer base this fully equipped operation includes a commercial kitchen, 3 trailers, recipes, all equipment, social media, and everything needed to step in and start serving. A unique bonus: operate rent-free lunch service at Stelco’s Nanticoke facility, offering consistent revenue with ZERO overhead. With prime location, excellent reviews, and expansion potential, this is a rare chance to own a thriving food business in a popular tourist town. (id:46441)
238 Briarmeadow Drive
Kitchener, Ontario
Welcome to 238 Briarmeadow in the beautiful Lackner Woods area of Kitchener, one of the most sought after family friendly neighbourhoods. This is a 3-bed, 2-bath home, with a walkout basement, and a number of recent improvements like a renovated kitchen with new cabinets, quartz countertops, and energy-efficient lighting. All three bathrooms are updated with modern vanities, faucets, flooring, and lighting. The home has been freshly painted, and lastly a new oak staircase with solid risers and treads. On the outside, home is waiting for someone to re-imagine their summer retreats as they're needed to be. Pool will not be available or operational. (id:46441)
2575 Binbrook Road
Glanbrook, Ontario
Lower Level Unit + Workshop - Enjoy country living with room to grow and create. This unique property features a huge yard, private parking, large back deck and full private access to a detached garage with upper loft - perfect for a workshop, hobbyists and small business owner. The fully contained basement suite includes a private entrance, gas fireplace, family room, den and an oversized workshop area - perfect for a single tenant or creative use. A flexible, functional home with space to live & work. A rare find providing space, privacy and versatility - all in one property in the heart of Binbrook! The inclusive monthly rental rate includes utilities, the Tenant shall be responsible for the costs of internet, cable services, and tenant insurance. (id:46441)
3 Gardenview Court
Guelph (Village By The Arboretum), Ontario
Welcome to 3 Gardenview Court - 100% Main floor living with primary, secondary bedrooms, 2 full-baths, and laundry all on one floor. The 2 bed, 2.1 bath, red-brick bungalow nestled into one of the quietest Courts within Guelph's sought-after Village by the Arboretum (VBA), a 55+ adult-lifestyle community. The townhouse has an attached single-car garage. Inside, the kitchen offers plenty of cabinetry and counter space. It opens to a bright, open-concept living and dining area with a full wall of windows overlooking the backyard - an inviting space for everyday living and entertaining. The oversized primary suite includes a large window, walk-in closet, and 4-piece ensuite with a large vanity and a combined tub/shower. The second bedroom features a double closet and easy access to the 4-piece main bath with upgraded vanity. The main floor laundry room adds convenience with upper cabinets for storage. The large finished basement extends the living area with a spacious recreation room, 2-piece bath, and cold room - ideal for storage, a gym, media room, or craft space. All bathrooms have been updated with new toilets. Outside, the backyard includes a patio, mature trees, and landscaped garden beds, offering a quiet setting for outdoor enjoyment. Residents of The VBA enjoy access to over 90 clubs and social activities along with 43,000 sq ft of resort-style amenities including an indoor pool, hot tub, sauna, fitness centre, tennis courts, putting green, billiards, and library. The community is just minutes from Stone Road Mall, restaurants, and other daily conveniences, and close to the University of Guelph Arboretum - a 400-acre botanical retreat with scenic walking trails. (id:46441)
85435 Mcdonald Lane
Ashfield-Colborne-Wawanosh (Ashfield), Ontario
Welcome to 85435 McDonald Line-a stunning lakefront bungalow nestled in the peaceful community of Ashfield-Colborne-Wawanosh. This exceptional property offers 80.53 feet of sandy shoreline along the crystal-clear waters of Lake Huron, providing a rare opportunity to experience lakeside living at its finest. Step inside to discover an inviting open-concept layout where the dining area flows seamlessly into the living room. Vaulted ceilings and expansive windows fill the interior with natural light while showcasing sweeping views of Lake Huron, creating a bright and uplifting atmosphere. Both the living room and the primary bedroom overlook the lake-perfect for enjoying peaceful morning sunrises or spectacular evening sunsets from the comfort of home. The main floor features three spacious bedrooms and a well-appointed bathroom, offering plenty of room for family and guests. Downstairs, the fully renovated basement expands your living space with two additional bedrooms, a modern full washroom, and a bright recreation room with stylish updated vinyl flooring-ideal for movie nights, games, or quiet relaxation. Step outside onto the rear deck to enjoy panoramic lake views, or follow your private steps down to the quiet sandy beach for a swim or leisurely stroll. The property includes a septic system, community well, propane forced-air heating, and central air conditioning, ensuring comfort and convenience in every season. With five bedrooms, two bathrooms, and a flexible design, this home is perfectly suited for large families, entertaining, or hosting guests. Enjoy the tranquility of a quiet beachside community while remaining just a short drive from local amenities. Don't miss your chance to own this slice of Lake Huron paradise-85435 McDonald Line is ready to welcome you home. (id:46441)
5 - 22 Alma Street
Kincardine, Ontario
Proudly presenting Parkside Woods, 22 Alma Street lot 5. Located within a to-be built boutique subdivision development in Inverhuron, this property is incredibly located on the doorstep of Inverhuron Provincial Park and Bruce Power, providing exciting and diverse opportunities. Surrounded by nature and serenity this 1/2 acre lot will be home to an exciting, multi functioning, multi family, multi purpose, real estate opportunity. Lot 5 is being offered as a 3 unit tri-plex, with options for an additional triple bay garage carriage house. (id:46441)
32 Forest Ridge Road
Erin, Ontario
Experience the perfect blend of luxury, comfort, and sustainability in this custom-built solid brick net-zero home, set on a beautifully landscaped 3-acre lot. A long private driveway welcomes you to the triple car garage and inviting wraparound covered porch.Inside, you'll find a bright, open-concept layout with soaring ceilings, 4 spacious bedrooms, and 4 bathrooms, designed for both family living and entertaining. Elegant updates include new upper-level flooring, baseboards, and wainscoting, lending timeless sophistication throughout. Two gas fireplaces create warmth and charm, while the fully finished basement offers exceptional space for a home theater, games room, rec room, and gym.Step outside to your private backyard oasis featuring a fiberglass in-ground pool with electric cover, surrounded by resort-style amenities. Enjoy a massive screened-in Trex deck, a natural gas BBQ area, outdoor bar, movie projector setup, and cabana with compost toilet and changing room-perfect for hosting memorable summer gatherings. A wood-burning fireplace doubles as a pool heater, extending your outdoor season and creating an unbeatable evening ambiance.Nature lovers will appreciate the meticulously landscaped grounds fed by a natural spring, with three water hydrants and irrigated garden beds-ideal for maintaining lush greenery or even crafting a winter skating rink.Peace of mind comes with extensive recent upgrades: triple-glazed windows (2022), new doors (2023), commercial-grade hot water heater (2023), and a high-efficiency furnace and heat pump (2024), delivering remarkable comfort with minimal operating costs.Nestled on a quiet, private court yet close to all amenities, this home truly offers the best of both worlds-a resort-like retreat with every modern convenience. A property that must be seen to be fully appreciated! (id:46441)
6 Janet Street S
South Bruce, Ontario
Welcome Home! Discover this charming 4-bedroom, 2-bathroom home built in 2018, offering the perfect blend of modern comfort and small-town tranquility. Nestled against peaceful farmers' fields, this property provides a serene backdrop while still being within walking distance to local elementary schools. Inside, you'll find an inviting open-concept layout ideal for family living and entertaining. The finished basement features a spacious recreation room - perfect for kids' playtime, movie nights, or relaxing with friends. An attached two-car garage adds everyday convenience. Located just a short drive from Lake Huron and Bruce Power, you'll enjoy easy access to beaches, outdoor adventures, and local amenities. Don't miss your chance to call this beautiful family home your own! (id:46441)
7 Eastview Drive
Wellington North (Arthur), Ontario
Absolutely Stunning four bedroom Bungalow in the growing town of Arthur! I have been waiting patiently for this one to come to market and once you see it you will know why. This beautiful four bedroom, two full bathroom bungalow situated on a nice big lot right across from township green-space has it all. Professionally updated with the highest level of decorating and modern updates like partial open concept, bright recessed lighting and all with that all important single level living. The finished basement boasts a massive theatre style rec room, full bath, bedroom, BIG laundry/utility room plus separate workshop. With the separate entrance to the basement, it could easily be adjusted to one bedroom apartment to offset the mortgage or fantastic in-law suite. The garage is big enough to keep the snow off the car or work on that special project featuring epoxy floor and fully insulated. Room for four car parking in the driveway without losing the view of the country side from the front window. One of the best surprises is the picture perfect, horticultural impressive backyard with concrete walkways and raised deck with room for all invited to the party. This home is great for all buyers in the market now so don't wait and wonder when you can love it and own it. (id:46441)
158 13th Street W
Owen Sound, Ontario
Discover this 2-storey home on Owen Sound's sought-after west side, just steps from the harbour and the exciting new Harbour West development. This up-and-coming area offers a blend of convenience and opportunity - perfect for homeowners and investors alike. Offering approximately 1,100 sq. ft. of living space, the home features 2 bedrooms and 1.5 bathrooms, with the potential for a third bedroom or main floor den. The bright main level includes a sliding door walkout to the partially fenced backyard, ideal for relaxing or entertaining. The property sits on a spacious 51' x 97' lot and offers a shared mutual driveway with two parking spaces at the back, plus the possibility of adding another space at the front. With MC zoning, this home presents multiple investment and redevelopment possibilities. Additional highlights include an attached unfinished addition providing extra storage or workshop space, plus two storage sheds, forced air natural gas heat, a new roof (2021) and all brand new appliances (2025). Upstairs, both bedrooms have been reinsulated, newly drywalled, and freshly painted. This is an affordable option for first-time buyers or anyone looking to get into the market and add some equity to their home while enjoying a great location close to parks, trails, shopping, the harbour, and all the amenities Owen Sound has to offer. Whether you're searching for your first home, an income property, or a smart investment for the future, this one is worth a look! (id:46441)
406 Scottsdale Drive
Guelph (Dovercliffe Park/old University), Ontario
Welcome to Scottsdale Mews - a charming and well-maintained community where comfort, convenience, and character come together. This 3-bedroom, 3-bath townhome offers a bright and functional layout that's perfect for families, professionals, or anyone seeking a low-maintenance lifestyle in one of Guelph's most walkable neighbourhoods. Step inside to a spacious living room filled with natural light from large windows and a cozy fireplace that sets the tone for relaxing nights in. The updated kitchen features newer appliances and a modern feel, while the adjoining dining area is ideal for family meals or casual entertaining. Upstairs, you'll find three generous bedrooms including a large primary suite with His & Hers closets. The fully finished basement adds even more versatility with a legal egress window, kitchenette, and an additional den or office space - perfect for guests, teens, or in-laws. With a full bathroom on every level, this home blends comfort and practicality throughout. Tucked at the quiet end of the complex on a mature treed lot, this unit offers peace and privacy while still being close to everything. Sliding doors off the kitchen lead to a private yard and patio, simply ideal for morning coffee or evening relaxation. Enjoy unbeatable convenience with Stone Road Mall, schools, parks, trails, and the University of Guelph all just steps away, plus quick access to the Hanlon and 401. Exterior maintenance is covered by the condo corporation, giving you more time to enjoy the lifestyle you love. Whether you're a first-time buyer, downsizer, or investor, this Scottsdale Mews gem offers the perfect blend of location, lifestyle, and value. Don't miss your chance to make it yours! (id:46441)
30 Mclean Avenue
Collingwood, Ontario
Ski Season Rental - Available January 12 to April 12. Welcome to 30 McLean Avenue, Collingwood - a beautifully appointed 3-bedroom, 4-bathroom family home offering comfort, style, and convenience for your winter getaway. Featuring a custom floorplan with thoughtful upgrades throughout, this home is located in a family-friendly neighbourhood close to shopping, restaurants, and all local amenities. The open-concept main floor is perfect for entertaining and après-ski gatherings, with a spacious familyroom, dining area, and a modern, fully equipped kitchen. Upstairs, the primary suite offers his and hers closets and a spa-like ensuite complete with a soaker tub, separate shower, and double sinks. Two additional well-sized bedrooms and another full bathroom provide plenty of space for guests or family. The fully finished basement includes a large recreation room - ideal formovie nights or relaxing after a day on the slopes - plus a laundry room for added convenience. Located just 15 minutes from Blue Mountain, private ski clubs, trails, spas, and other winter activities, this home offers the perfect blend of luxury and comfortfor your seasonal stay. (id:46441)
2642 Fairgrounds Road S
Clearview, Ontario
Architectural glass, steel, and panoramic views define this modern masterpiece overlooking the village of Creemore. Built in 2019 and set on 1.4 acres, this 4-bedroom, 3-bath home offers approximately 4,000 sq. ft. of finished living space with 180-degree vistas over the Creemore Hills, reaching to Alliston and Barrie. The striking design features steel beams, opposing rooflines, and floor-to-ceiling Dashwood windows that flood the interiors with light and frame the valley's ever-changing skies-from golden sunsets to the incredible canopy of stars above. Elevated above the village and free from city glow, this is a stargazer's dream home, where the night sky feels within reach through expansive glass walls. The chef's kitchen includes Cabneato custom cabinetry, quartz countertops, a 6'x10' wormy maple island, KitchenAid double ovens, 5-burner cooktop, and a 54" Frigidaire Professional fridge/freezer. A butler's pantry adds additional prep and storage space. Dark maple hardwood floors, designer lighting, and heated tile baths bring warmth to the modern aesthetic. The insulated, metal-lined four-car garage with gas heat, insulated doors, and hot/cold water is ideal for collectors. Durable Hardie board exterior and a solid drilled well ensure low-maintenance, worry-free living. Importantly, both this property and the adjacent 1.82-acre lot (available separately) are not subject to NEC or NVCA regulation, allowing for future additions like a pool, tennis court, or guest house with far fewer approvals required. Just minutes from Creemore's shops and restaurants, and 15 minutes to Collingwood, Devil's Glen, and Mad River Golf Club. A rare combination of architecture, freedom, and breathtaking views. (id:46441)
56 - 778 William Street
Midland, Ontario
** OPEN HOUSE NOVEMBER 1st 11-1pm ** Welcome to this move-in ready Condo Townhouse in Midland, featuring 3 bedrooms and 2 bathrooms with a fully finished layout designed for comfortable family living. Enjoy the walk-out basement leading to a deck area with a gas BBQ, perfect for entertaining. With the convenience of inside entry from the garage and lots of storage throughout, this home is a fantastic choice for first-time buyers, investors, or families alike. Ideally located within walking distance to bus transit and just minutes from schools, shopping, and restaurants, it also offers low monthly maintenance fees of just $345. (id:46441)
62 Tanners Road
Tay, Ontario
Absolute Stunner! Built In 2023, This Gorgeous Estate Home Is Completely Custom Finished From Top-To-Bottom With Luxury Upgrades & WOW Factor Galore. Sitting On A Private, Park-Like 6.7-Acres, Just Steps To Georgian Bay, And Featuring High-End Finishes Throughout, This Flawless 4,864 SF Dream Home Offers Everything You Could Possibly Ask For. Anchoring The Open Concept Main Floor Is A Jaw-Dropping, Professionally Designed, Eat-In Kitchen Boasting Huge Walk-In Pantry, Custom Cabinetry, Massive Island, Quartz Countertops & Premium Appliances. Stunning, Light Filled Dining Room, Just Off The Kitchen, Is The Perfect Place to Pull The Family Together Around The Table. Open Living Room Features Hardwood Floors Throughout, Gas Fireplace, Vaulted Ceilings & Double Walk-Out To Huge Covered Composite Deck, With Built-In Gas Fireplace, Overlooking Your Private Backyard Oasis. Massive Primary Suite Offers Spacious Walk-In Closet, Office Nook, Walk-Out To Deck & An Incredible Spa-Like Ensuite With Custom Double Vanity, Deep Soaker Tub & Separate Glass Shower. Beautifully Finished Main Bath, Two Great-Sized Bedrooms, Main Floor Laundry & Lovely Guest Bath Finish Off The Main Floor Perfectly. Additional 389 SF Finished Loft Provides Additional Living Space For Potential 5th Bedroom, Home Office, Studio, Rec Room, Home Theater Etc. Fully Finished Lower Level Features A Huge Open Family Room With 3rd Gas Fireplace & Walkout To Backyard, Two More Great-Sized Bedrooms, Full Fitness Room, 4th Beautifully Finished Bathroom & Tons Of Storage. Additional Features: Beautiful Double Door Front Entry With Grand Foyer. Full Home 22Kw Generac Generator. Circular Driveway With Plenty Of Parking. Double Car Garage With Inside Entry & Grocery Door Directly To Pantry. Nature Trails Throughout Property. Forced Air Gas Heat. A/C. High Speed Internet. 500M Walk To Georgian Bay Sand Beach. Centrally Located Between Barrie, Orillia & Midland & Only 1.5 Hours To GTA. Still Under Tarian Warranty. Age - 2 (id:46441)
25 Wellington Street S Unit# 2310
Kitchener, Ontario
Brand new from VanMar Developments! Stylish 2 Bed, 2 Bath Corner Suite at DUO Tower C, Station Park. 768 sf interior + private balcony. Open living/dining with modern kitchen featuring quartz counters & stainless steel appliances. Primary bedroom with extra large naturally lit ensuite.In-suite laundry. Station Park amenities include: peloton studio, bowling, aqua spa & hot tub, fitness, SkyDeck outdoor gym, yoga deck, sauna &much more. Steps to transit, Google & Innovation District. (id:46441)
286 Tall Grass Crescent
Kitchener, Ontario
Welcome to 286 Tall Grass Crescent. This bungaloft-style townhome with a double car garage offers over 2,200 sq. ft. of barrier free living space in the desirable Doon community. Built with accessibility features like curb less shower, wide hall ways and doorways, space for an elevator from the basement to the second floor etc. The main floor greets you with a spacious foyer, vaulted ceilings, and hardwood flooring throughout. The kitchen showcases quartz countertops, stainless steel appliances, an expansive island, and a large walk-in pantry. Additional main floor highlights include a 2-piece bath, laundry room, living room with an electric fireplace, and a large primary bedroom with two closets and a 4-piece ensuite. Upstairs, the loft level provides two spacious bedrooms with walk-in closets, a lounge area overlooking the main entrance, a 4-piece bath, and an additional walk-in closet, ensuring ample storage throughout. The unfinished and unspoiled basement has large bright windows and a bathroom rough-in, this is a blank slate ready to be made your own. Outside, enjoy a stone patio with pergola — the perfect spot to start or end your day. This home combines space, function, and modern finishes—don’t miss the opportunity to make it yours! (id:46441)
2069 Glenhampton Road
Oakville, Ontario
Welcome to your next chapter in one of Oakville’s most sought-after, family-friendly neighbourhoods! This spacious freehold townhome combines modern comfort with an unbeatable location—perfect for families, professionals, or anyone looking to enjoy the best of Oakville living. Step inside to an inviting open-concept main floor, where the kitchen seamlessly connects to the dining and living areas. Whether you're hosting friends or enjoying quiet family nights, this flexible space adapts beautifully to your lifestyle. A walkout from the living room opens to your private, fully fenced backyard—perfect for summer BBQs, gardening, or simply relaxing in your own outdoor oasis. Upstairs, you'll find three generously sized bedrooms. The massive primary suite is a true retreat, featuring a walk-in closet and a spa-inspired 5-piece ensuite—perfect for unwinding at the end of the day. A second full 4-piece bathroom completes this level, ideal for family or guests. The fully finished basement provides even more living space—ideal for a teen hangout, cozy movie nights, a dedicated home office, or your personal gym. Plus, enjoy the convenience of inside access to the garage, complete with a brand-new garage door. With exceptional space, functionality, and location, this home truly has it all. Top-rated schools, beautiful parks, shopping, and Oakville Trafalgar Hospital are just minutes away—offering the perfect blend of community and convenience. (id:46441)
519 Mariner Drive
Waterloo, Ontario
Welcome to 519 Mariner Drive, Waterloo! Nestled in the heart of Eastbridge, this incredible home will take your breath away! Fully renovated from top to bottom, every detail has been thoughtfully considered to create the perfect living space. Step through the front door into an open foyer and a view of the spacious, open-concept layout. Gleaming refinished hardwood floors flow throughout the living-room, adding warmth and character. The bright, airy main-floor exudes a sense of calm and comfort, complemented by a beautifully updated 2pc bath. At the heart of the home is the brand-new kitchen, featuring seamless quartz countertops that extend as a backsplash. The extended overhang doubles as a breakfast bar, ideal for morning coffee, casual meals, or gathering with guests. From the living room, sliding doors open to a extra large backyard, perfect for summer barbecues or letting kids play freely. Upstairs, plush new carpeting leads to a spacious primary bedroom with large windows that fill the room with natural light. Two additional well-sized bedrooms offer plenty of space for family, guests, or a home office. For added convenience, this home offers the option of having your laundry upstairs or in the basement. The fully finished basement offers a large, versatile space, perfect for cozy movie nights, a play area, or a home gym, along with a newly renovated full bathroom. Set on a peaceful street, this home captures the best of Eastbridge living, surrounded by nature and close to all amenities. You’re just minutes from excellent schools, scenic trails, shopping, and easy highway access! 519 Mariner Drive is the perfect place to call home. (id:46441)
201 Ontario Street
Thorold, Ontario
Welcome to 201 Ontario Street, Thorold. Nestled in a quiet Thorold South neighbourhood across from a park, this spacious home offers 5 bedrooms and 2 full bathrooms—perfect for a growing or multi-generational family. The main floor features a large eat-in kitchen with patio doors leading to a raised deck, ideal for outdoor dining or relaxing. The open-concept living and dining area creates an inviting space for entertaining. The fully finished basement includes a comfortable rec room, 2 additional bedrooms, and a full bathroom, offering plenty of versatility for family or guests. Enjoy a private yard and double driveway providing ample parking. This home is perfectly positioned just minutes from the QEW, Highway 406, major shopping destinations, public transit, and the iconic Niagara Falls—combining convenience, comfort, and lifestyle. Property is being sold under Power of Sale and is sold as is, where is. (id:46441)
10 Cedarcrest Street
Caledon, Ontario
This FREEHOLD, townhome home impresses from the start, offering incredible value and a layout that checks all the boxes. With hardwood flooring throughout and a bright open-concept design, it’s a move-in-ready home that suits so many different types of buyers. The main floor features an inviting eat-in kitchen with extended cabinetry and double sliding doors leading to a fully fenced backyard, complemented by a grand living area and a separate dining room designed for everyday comfort and connection. Upstairs offers three good-sized bedrooms and three bathrooms, including a spacious primary suite with two walk-in closets and a four-piece ensuite. The convenience of upper-level laundry adds to the home’s thoughtful functionality. The finished recreation room in the lower level provides additional living space, while the remaining unfinished area offers potential to expand with a future bathroom or additional rooms to fit your needs. With an attached garage, private driveway, great commuter access, and close proximity to major highways, 10 Cedarcrest delivers lasting comfort, flexibility, and exceptional value in a well-kept community. (id:46441)
209713 26 Highway
Blue Mountains, Ontario
Wonderful 5 Bedroom 5 Bathroom Chalet Ready for Ski Season! Close to all amenities, thsi beautifully furnished property is available for a 3 month minimum. Close to the Ski Hills / Village and to town / shops / restaurants. Main floor offers large entertaining space with fabulous views of the water. Large sliders with walk out to deck and hot tub. 2 Guest Rooms (Q/Q) and 2 Full Baths on the main level. The upper level offers 3 suites! The primary suite (K) has a private deck and gorgeous views of the water from both the bedroom and the luxurious ensuite. One additional Guest Suite (K) with views of the ski hills, and the Second Suite (T/T) also has views to the hills! Deposit Required. (id:46441)
155 Equestrian Way Unit# 88
Cambridge, Ontario
Welcome to this beautifully designed and spacious 3-storey townhome offering over 1,500 square feet of bright, modern living space. Featuring three bedrooms and three bathrooms, this home provides the perfect layout for families or professionals seeking both style and functionality. The open-concept main floor includes a modern kitchen with appliances, while the upper levels offer comfortable bedrooms and ample storage throughout. Enjoy an attached garage with a private driveway for two vehicles, a private balcony for outdoor relaxation and access to nearby parks and walking trails. Located in one of Cambridge's most desirable communities, residents will appreciate the close proximity to schools, shopping, restaurants, and major highways. Available for $2,950 per month plus utilities, this home is move-in ready with flexible possession options. (id:46441)
5209 - 9 Harbour Street E
Collingwood, Ontario
Welcome to Living Water Resort & Spa! Your stunning Collingwood getaway. You could own a fraction of this unit, spend three amazing weeks at Living Water Resort & Spa right on the shores of Georgian Bay in Collingwood. With this fractional ownership, you can use all three weeks yourself (weeks 29, 30 & 45), rent it for income or trade the weeks to use at other affiliated resorts internationally through Interval International. It is a 2 bedroom unit on the 5th floor, part of phase 2. The unit has a large primary bedroom with king size bed, the living room has a pull out sofa. The suite has a full kitchen, dining and living room and second bedroom with 2 queen beds. The unit is fully furnished and maintained by the resort. Living Water Resort & Spa includes access to pool area, rooftop patio & track, gym, restaurant, spa and much more! Call today for more details. (id:46441)
660 Maple Avenue N
North Perth (Listowel), Ontario
Welcome to this inviting 4-bedroom, 2-bath home perfectly situated on a quiet, family-friendly street. Offering plenty of parking and a spacious layout, this property is ideal for growing families or anyone seeking comfort and convenience. Enjoy a peaceful setting close to parks, schools, and local amenities - a wonderful place to call home! (id:46441)
21 Marta Crescent
Barrie (Ardagh), Ontario
Charming Family Home with original owners in the Heart of South Barrie. Nestled on an idyllic street in a vibrant, family-friendly South Barrie neighborhood, this stunning all-brick-and-stone home is a rare gem. Just steps from top-rated Catholic and public elementary schools, this location is perfect for growing families seeking convenience and community. Step inside to discover a bright and airy open-concept main floor, bathed in natural light with gleaming hardwood floors and an abundance of clever storage solutions. The seamless flow between the living, dining, and kitchen areas creates an inviting space perfect for entertaining or cozy family nights.The luxuriously finished bathroom is a spa-inspired retreat, boasting high-end fixtures and meticulous attention to detail. Upstairs, three well-appointed bedrooms offer ample space for rest and relaxation. The fully finished walk-out-basement, provides endless possibilities as a home theater, playroom, or private office. Outside offers established shrubs and charming garden which creates a welcoming curb appeal, while the backyards towering trees form a serene, green retreat. Enjoy summer barbecues or tranquil evenings on the expansive large deck, perfect for creating lasting memories. (id:46441)
42 Jordon Crescent
Orillia, Ontario
Have you seen this home? Welcome to this beautifully maintained 5-bedroom, 2-bath home that combines comfort, functionality, and timeless appeal. From the moment you step inside, you'll notice the pride of ownership and thoughtful design that make this property stand out. The main floor offers a bright and practical layout - an open living and dining space that feels both warm and functional, perfect for everyday family life. Large windows fill the rooms with natural light, creating an inviting atmosphere where everyone feels at home. The kitchen is well laid out with plenty of cabinet space and an easy flow that makes cooking and entertaining simple. Each of the 5 bedrooms is generously sized, giving every family member a comfortable place to relax, study, or work. The 2 full bathrooms are tastefully updated and designed for convenience. Downstairs, the finished lower level offers even more flexibility - perfect for a rec room, home office, gym, or guest space. Whether you're hosting gatherings or simply need room to grow, this home provides the space and layout to fit your family's needs. Located in a quiet, established area close to schools, parks, shopping, and Orillia's vibrant downtown, this home offers a great balance of community and convenience. If you've been looking for a move-in ready home with space to grow and lasting value, this is the one. (id:46441)
3327 Skipton Lane
Oakville, Ontario
Rarely offered freehold bungaloft on one of Bronte Creek’s most desirable crescents. Nestled among protected conservation areas, scenic trails, and top-ranked schools, this home combines the convenience of main-floor living with the flexibility of additional loft and finished basement spaces, totalling almost 4,000sqft. Inside, you’ll find a thoughtfully designed layout starting with a spacious primary suite on the main level, featuring a cozy gas fireplace and a fully renovated spa-like 4-piece ensuite with soaker tub and glass shower. A second main-floor bedroom (or office) enjoys ensuite access to a beautifully updated 3-piece bath. The upper loft level offers a private retreat for guests or family, complete with a third bedroom, a full bathroom, and an inviting open family room. The heart of the home is the bright, open-concept living space: a formal dining room with coffered ceilings, an upgraded eat-in kitchen with new counters, faucets, and backsplash, and a sun-filled breakfast area overlooking the impressive two-storey great room with 18’ ceilings and a second gas fireplace. Step outside to a professionally landscaped backyard oasis featuring stone walkways and a large patio - perfect for summer entertaining. The double garage with inside entry provides everyday convenience. For even more living space, the professionally finished basement features a large rec room, a fourth bedroom, a full bath, and an exercise room. Recent upgrades include: roof (D’Angelo), new front and garage doors, eaves, bathrooms, and kitchen finishes - giving you peace of mind and a move-in ready home. Located close to excellent schools, parks, trails, shopping, and major highways, this home offers both lifestyle and luxury in one of Oakville’s most sought-after communities. Don’t miss your chance to own this Bronte Creek gem — book your private showing today! (id:46441)
531 Wood Nettle Way
Waterloo, Ontario
Your dream home awaits! Welcome to 531 WOOD NETTLE WAY, a spectacular CUSTOM-BUILT HOME on a premium PIE-SHAPED LOT (0.17 ACRES) in the highly sought-after neighbourhood of LAURELWOOD. From the moment you arrive, the grand DOUBLE-WIDE PAVER DRIVEWAY and wrap-around walkway create an unforgettable first impression, leading you to the elegant front entrance. Step inside this PROFESSIONALLY DESIGNED, OPEN-CONCEPT MASTERPIECE, where soaring 18-FOOT CEILINGS in the foyer welcome you home. Host unforgettable gatherings in the FORMAL DINING ROOM complete with a BUILT-IN WINE RACK, before moving into the stunning EAT-IN KITCHEN featuring GRANITE COUNTERTOPS and a SPACIOUS ISLAND & STAINLESS APPLIANCES. The OPEN-CONCEPT LIVING ROOM, featuring a cozy GAS FIREPLACE and elegant FRENCH DOORS, flows seamlessly out to the COVERED PRIVATE DECK—a serene retreat crafted with CUSTOM COMPOSITE DECKING and a GLASS RAILING SYSTEM. Need a workspace? Discover the luxurious MAIN-FLOOR OFFICE, filled with natural sunlight and its own private entrance. This level also boasts 9-FOOT CEILINGS, POT LIGHTING, and a convenient TWO-PIECE POWDER ROOM. The grandeur continues upstairs, where the PRIMARY BEDROOM offers a HUGE WALK-IN CLOSET and a luxurious 5PC ENSUITE with JACUZZI TUB and TILED SHOWER. Two additional bedrooms both feature WALK-IN CLOSETS, one with a CHEATER ENSUITE, plus a LAUNDRY ROOM with sink, shelving, and cabinetry. The LOWER LEVEL reveals incredible potential with a LARGE REC & GAMES ROOM with walkout to a STONE PATIO, plus a 3PC BATH WITH HEATED FLOORING. The massive 30X20 BONUS ROOM is an untouched canvas for your dream theatre, hobby space, or rink. The DOUBLE GARAGE includes two inside entries and a FULLY EQUIPPED WORKSHOP—a handyman or handywoman’s dream. Surrounded by PARKS, TRAILS, AND TOP-RATED SCHOOLS, this one-of-a-kind home is minutes from COSTCO, THE BOARDWALK, YMCA PROGRAMS, and LAUREL CREEK CONSERVATION AREA. (id:46441)

