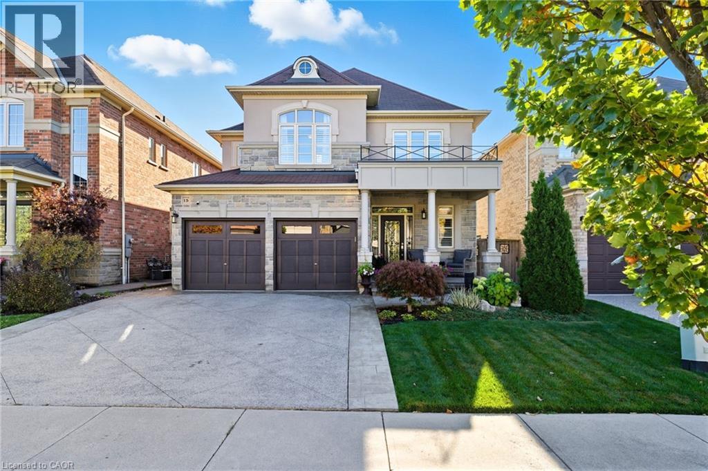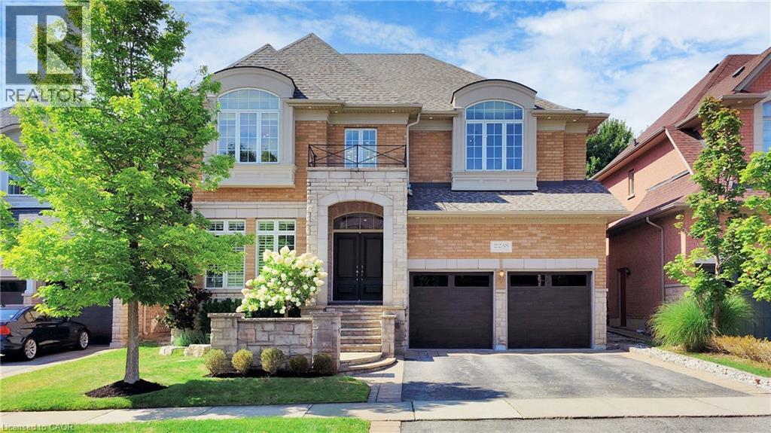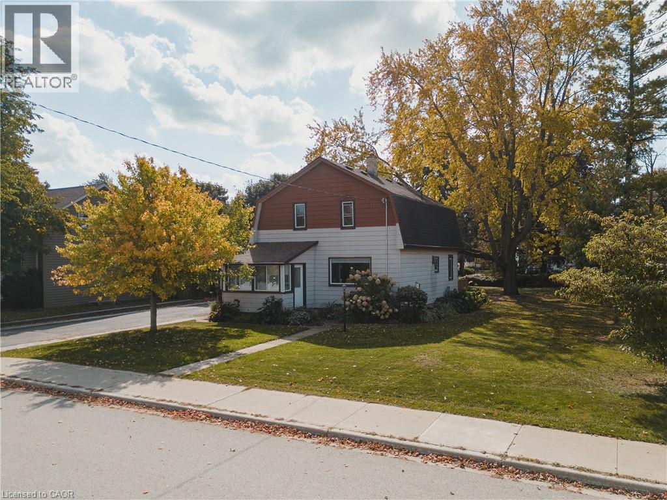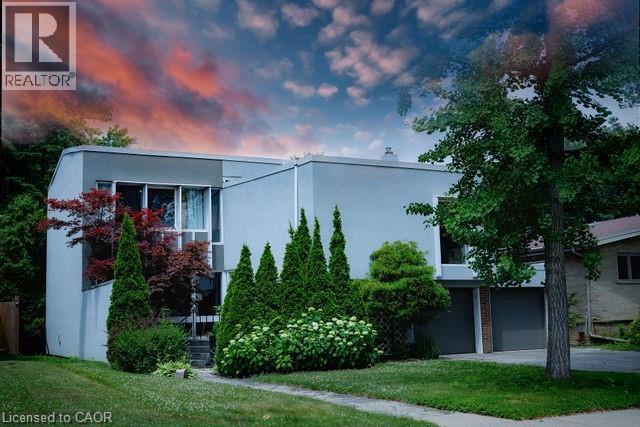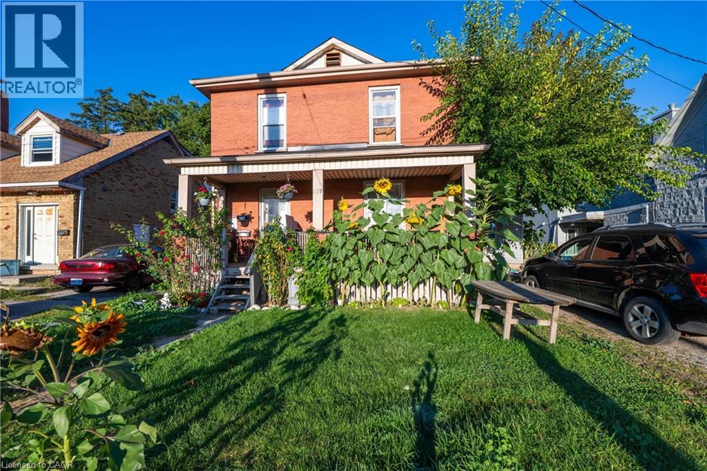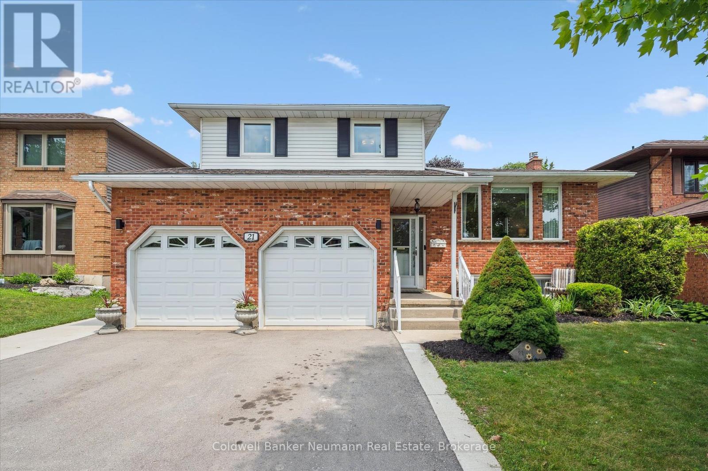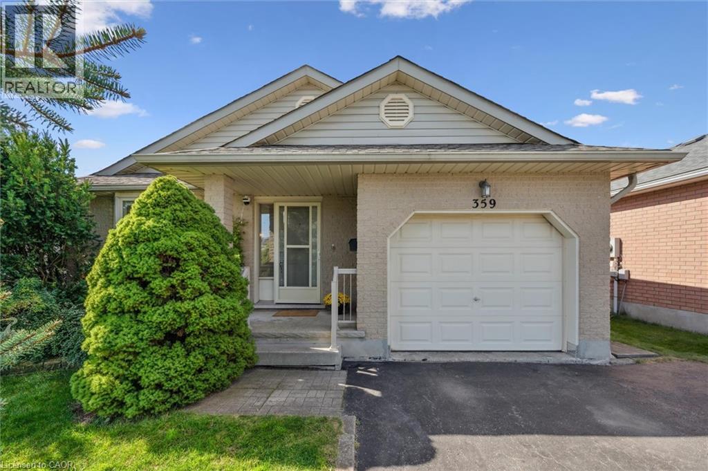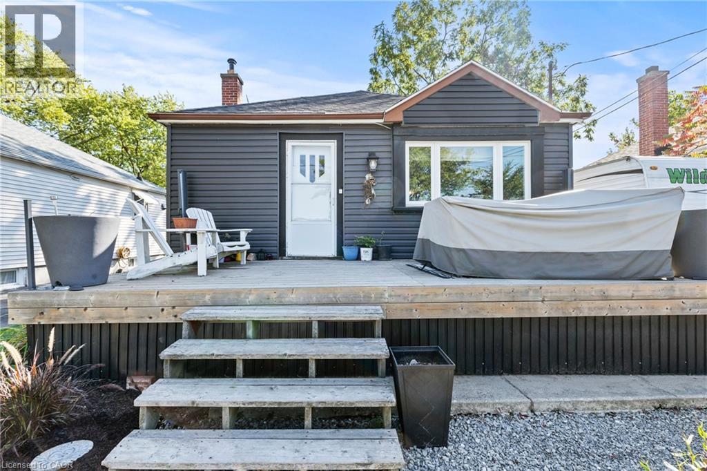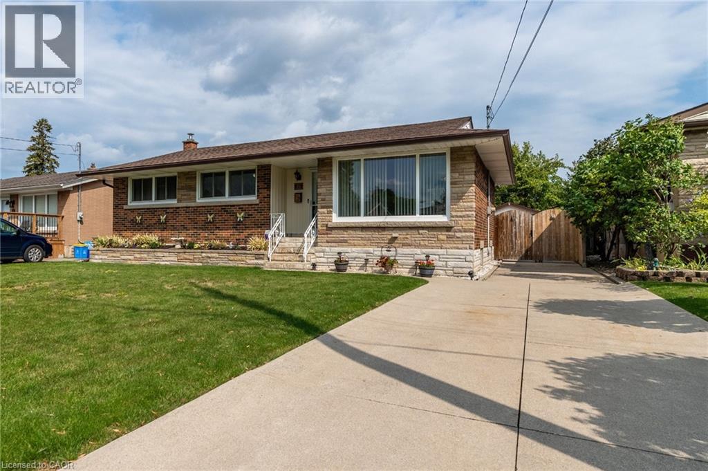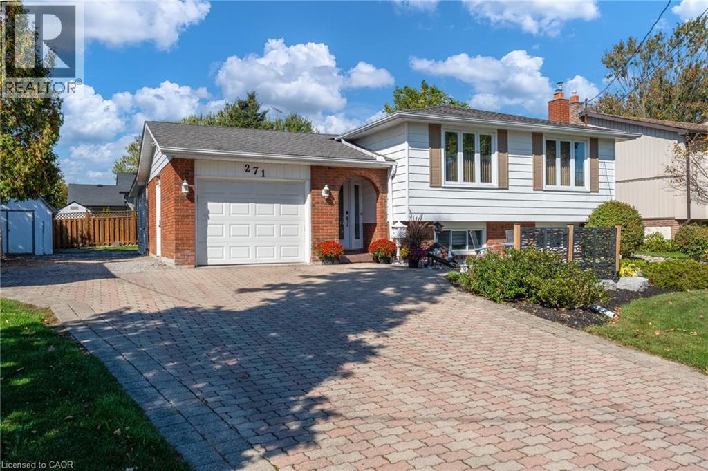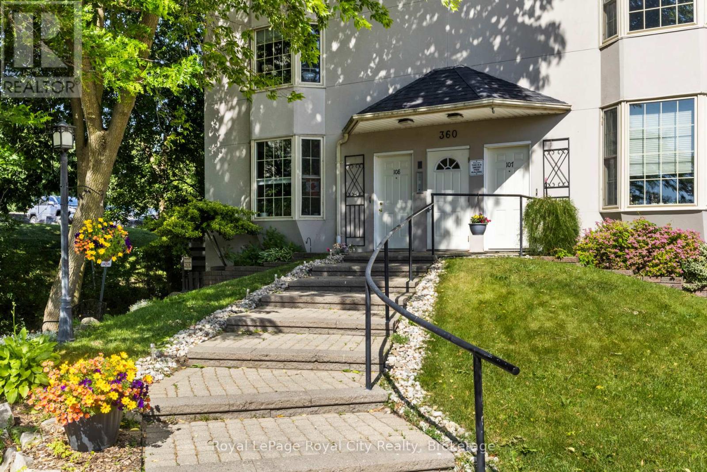15 Morning Mist Drive
Hamilton, Ontario
Stunning home in the desirable EdenPark development by Spallacci Homes. Welcome to this beautifully maintained 4 bdrm family home located in the highly sought after EdenPark community. Situated just minutes from parks, shopping, schools and with quick access to the Linc, this home offers the perfect blend of convenience and comfort. Step inside and be greeted by an elegant main floor featuring rich hardwood flooring, crown molding, and an open concept design that flows seamlessly into the family room. The spacious kitchen boasts luxurious granite counter tops, sleek SS appliances, and is perfectly positioned to overlook the cozy family room complete with a gas fp. The abundance of pot lights throughout the space adds to the welcoming atmosphere. Upstairs, you'll find 4 generously sized bedrooms, all featuring plush carpet, providing comfort and space for the entire family. The upper hallway also showcases hardwood flooring, adding to the home's sophisticated appeal. In the fully finished basement you'll find a spacious rec-room with a striking feature wall, an elec. fireplace, and a wet bar with a wine fridge, making it the perfect spot for family movie nights or entertaining friends. A bright 3pc bathroom with a glass shower completes the lower level. Outside the professionally landscaped yard is an absolute showstopper, featuring an aggregate driveway and walkways, as well as a beautiful backyard patio with a hot tub, ideal for relaxing after a long day. This home has been meticulously cared for by the original owners, ensuring it's in pristine condition. Don't miss the chance to make this stunning property your forever home. (id:46441)
2238 Lyndhurst Drive
Oakville, Ontario
Welcome to an elegant and immaculately maintained estate home offering over 4,200 sq. ft. of total living space in one of Oakville’s most coveted neighbourhoods — Joshua Creek. Designed for refined living and entertaining, this residence combines modern open-concept design, statement architecture, and high ceilings on both main and second floors, filling every space with natural light and sophistication. A grand double-height foyer with a statement curved staircase creates an immediate impression of scale and elegance. The home’s flowing layout features a formal living room, an inviting family room with a two-sided gas fireplace, and a coffered-ceiling dining room ideal for gatherings. The chef’s kitchen includes a bright breakfast area with a bay window, walkout to the porch and backyard, and a separate prep servery—perfect for entertaining or additional storage and meal prep. A private main floor office or library provides versatility for work or study. Thoughtful touches include a powder room, laundry/mudroom, generous storage, and a secondary staircase leading to the unfinished basement, offering potential for a future in-law or secondary suite. Upstairs, the primary suite offers a spa-inspired ensuite and dual walk-in closets, while three generous bedrooms include a semi-ensuite and a private ensuite with a charming window bench. Close to top-rated schools (Joshua Creek Public & Iroquois Ridge Secondary), parks, trails, golf clubs, shopping, highways, and transit, this home delivers the perfect blend of luxury, light, and livability in a truly exceptional setting. Book your private showing today and experience refined living in Joshua Creek. (id:46441)
78 George Street S
Harriston, Ontario
Welcome to 78 George Street South, a charming and well-maintained home in one of Harriston’s most convenient neighbourhoods. Steps to the arena, curling club, new sports pad, swimming pool, and a short walk to the elementary school. Set on a generous 82.5’ x 132’ lot with parking for up to five vehicles and a 1.5-car detached garage (18'2 x 22') offering storage or workshop potential. The large backyard features a 22'7 x 15'10 deck off the kitchen. Maintenance is easy with LeafFilter gutter protection installed on the house with a transferable lifetime warranty. Grounds are professionally maintained, and the roof was replaced in 2014. Inside, character meets thoughtful updates. The insulated kitchen was renovated in 2015 with custom cherry wood cabinetry and LG stainless-steel appliances including fridge with ice and water, stove, dishwasher, and microwave. The bright living room offers an oversized window and a gas fireplace (2022, serviced annually). Beyond is an enclosed front porch. The 4-piece bathroom was renovated in 2021 with custom cabinetry and a Bath Fitter tub surround. Upstairs are four bedrooms, one featuring a custom built-in desk. The dry basement and attic are insulated for efficiency. Recent updates include gas furnace and air conditioner (2022, serviced annually), electric water heater (2025), and Culligan water softener (serviced 2025). Inclusions: riding lawn mower, push mower, walk-behind snowblower, Samsung washer and dryer, window blinds, 48-inch LG wall-mounted TV, and Culligan water softener. Located in a quiet, walkable neighbourhood — a wonderful place to call home. (id:46441)
90 Winston Avenue
Hamilton, Ontario
Welcome to 90 Winston Avenue - Mid Century Modern Elegance in the vibrant community of Westdale's Ainslie Wood North! A rare opportunity to own a beautifully preserved custom slice of mid-century modern design in one of Westdale's most desirable neighbourhoods on one of the most family friendly streets. This gem is only steps away from McMaster University. Ideal for families, professionals or investors alike! With over 2900' of above-grade living space and a fully finished basement with lots of living space and a separate rental apartment, this home offers over 4000' of beautifully curated retro-modern style-perfect for multigenerational living or generating rental income. From the floor to ceiling windows and iconic 735' open concept living/dining area, to the vibrant turquoise slate tile floors, to the exquisite blond wood builts ins and iconic panelling, to the airy floating staircase, this home exudes character and charm. The entertainer's kitchen features two ovens and two dishwashers, ideal for hosting, and flows seamlessly into a butler's pantry space that includes laundry. Between the kitchen and the Florida-style sun room, you will find a timeless pass-through window - a conversation piece in itself!! Downstairs, the fully independent apartment rental includes a separate entrance, kitchen and living space-offering flexible living options, a private office space or other potential revenue streams and is currently rented for $850.00/month. There is the potential for the entire lower level space to be a large sized in-law / apartment leaving so much space upstairs!! Outside, enjoy the double car garage, parking for 4 and a private backyard oasis with a lit pergola and outdoor fireplace-perfect for evening gatherings. Don't miss your chance to own a piece of architectural history!! (id:46441)
229 Water Street N
Cambridge, Ontario
Home in the Heart of Galt, Cambridge! This property features 3 bedrooms and 2 bathrooms, providing spacious living in a prime location. Directly across from Galt Collegiate Institute & Vocational School (GCI), it delivers unmatched convenience and strong appeal. Surrounded by major amenities including Tim Hortons, FreshCo, Starbucks, Subway, and more, residents enjoy a highly walkable lifestyle with everything close at hand. Well-served by public transit and just minutes from Cambridge’s historic downtown core, with shopping, dining, entertainment, and the scenic Grand River trails nearby. (id:46441)
21 Old Colony Trail
Guelph (Kortright Hills), Ontario
This classic sidesplit offers room to grow with multiple levels of living space and a layout that balances functionality with warmth and is the definition of a true family home. Set in a well-established neighbourhood where pride of ownership shines, this home is move-in ready and packed with thoughtful updates. Step into the spacious, updated kitchen featuring granite countertops, a central island, and sun tunnels that fill the space with natural light. A separate dining room and formal living room create the perfect setup for hosting, while the cozy family room with a gas fireplace overlooks the lush, landscaped backyard. Upstairs, you'll find three generous bedrooms, including a primary suite with a walk-in closet and private ensuite. Unwind in the main bath's luxurious soaker tub perfect for end-of-day relaxation. The lower level is newly carpeted and offers a large rec room and an extra room ideal as a 4th bedroom, home office or gym. A 5th level offers an additional unfinished basement that gives you all the storage you could need or the potential for future expansion. Enjoy the convenience of main floor laundry/mudroom with access to the double-car garage. Step out the French doors from the living room to the expansive 5-year-old deck and take in the sights of the nature-filled yard complete with a natural gas BBQ line, perfect for entertaining. The patio area alongside the deck is wired and ready to accommodate a hot tub if you feel so inclined. Peace of mind comes with newer windows and a roof just 7 years young. If you've been searching for a home with space, comfort, and timeless cham this could be the perfect fit. Book your private showing today. (id:46441)
359 Westvale Drive
Waterloo, Ontario
Great value in this 4-level backsplit in desirable Westvale featuring 3 Bedrooms, 2-Bathrooms. Freshly painted throughout in light, neutral tones, new flooring, new windows! This move-in-ready home offers both space and comfort. Step inside to find a bright living and dining room, perfect for gatherings. The kitchen features a dinette area with a walkout to the backyard patio, and offers an open-concept view overlooking the large 3rd-level family room. Upstairs are 2 bedrooms and a full bathroom. The 3rd level features a bedroom, full bathroom and family room with with gas fireplace. The 4th level boasts a spacious office, storage area, workshop and laundry. Exterior highlights include a deck of the kitchen and a maintenance-free garden shed, and a beautiful private backyard—ideal for kids, pets, or entertaining outdoors. The garage also has a door into the kitchen area. Included are five appliances: fridge, stove, dishwasher, washer, dryer plus all window coverings and a garage door opener. Don't miss this one! (id:46441)
147 Summerhill Avenue
Hamilton, Ontario
Welcome to this charming bungalow, perfectly situated in a quiet, family-friendly neighborhood. Whether you're entering the market for the first time or looking to downsize, this home offers the perfect balance of comfort, convenience, and community. Inside, you'll find a bright and inviting layout with plenty of natural light. The living space is warm and welcoming, with a functional kitchen and dining area that’s great for both everyday living and casual get-togethers. Enjoy being just minutes from schools, parks, walking trails, and all the local amenities you need. It’s an ideal spot for families, young professionals, or anyone looking for a laid-back lifestyle in a great location. Affordable, move-in ready, and full of potential-this bungalow is a must-see! (id:46441)
7 Kenwood Crescent
Hamilton, Ontario
Charming and well-cared-for 3-bedroom, 2-bathroom bungalow on a quiet crescent on the east Hamilton Mountain! This generational home is situated on a spacious 53 x 100 lot and features a beautifully maintained, fully fenced backyard, a long concrete driveway, and a single-car garage. Inside, you're welcomed by a bright and inviting foyer that opens to the kitchen and living room, where large windows fill the space with natural light. The adjoining dining room is generously sized, perfect for family meals or entertaining. Down the hall, you'll find three comfortable bedrooms and an updated 4-piece bathroom. The finished basement offers an impressive 875 sq. ft. of additional living space, complete with two recreation areas, storage, a 3-piece bathroom, and a laundry room. Step outside to enjoy the private backyard retreat, featuring a sunroom, a dining patio, lush green lawn, and lovely manicured gardens. Nestled in a fantastic family-friendly neighbourhood, this home is close to great elementary and high schools, parks, shopping, with convenient access to the Lincoln Alexander Parkway for easy commuting. (id:46441)
332 Mississaga Street W
Orillia, Ontario
Conveniently located office space featuring three spacious offices, kitchenette, plenty of parking and storage space in the basement. Tenant pays rent plus heat and hydro. (id:46441)
271 Haller Crescent
Caledonia, Ontario
This fantastic 3+1 bedroom, 2 bathroom raised bungalow offers a ton of space for any family! This home offers an additional bright living space/sunroom off the back with fireplace for cosy nights by the fire. The main floor offers hardwood flooring throughout, ample kitchen cabinetry with island, dining area and formal living area with fireplace. Three good size bedrooms and main bath. The lower level offers another large livingroom with a third fireplace, a large bedroom space with an adaptable room that could be a den/gym or gaming room. Tons of storage! The backyard with firepit that offers a large shed and gazebo. There's more house here than you think! Garage with inside entry. Generous driveway space and parking for 6 cars. This home sits on a quiet mature street that is family friendly and short walk to the Grand River! Centrally located in Caledonia with access to Hwy 6 South- easy distance to Hamilton Airport/Amazon distribution centre or head south to the shores of Lake Erie! (id:46441)
209 - 360 Waterloo Avenue
Guelph (Junction/onward Willow), Ontario
Welcome to the Junction! This bright, south-facing 2-bedroom condo spans two floors and offers loads of character and natural light. Enjoy hardwood floors, a cozy kitchen with stainless steel appliances, custom built-ins and a convenient main floor powder room. Upstairs, you'll find two spacious bedrooms, a large bath with soaker tub and separate shower and in-suite laundry with extra storage. Quiet, scenic, and well-located just minutes to downtown Guelph, the University, parks, trails, and transit. BONUS: Riverside setting. Rare opportunity to own at a unique 6-unit building set in a restored limestone mill along the Speed River. Full access to amenities at 358 Waterloo Ave! (id:46441)

