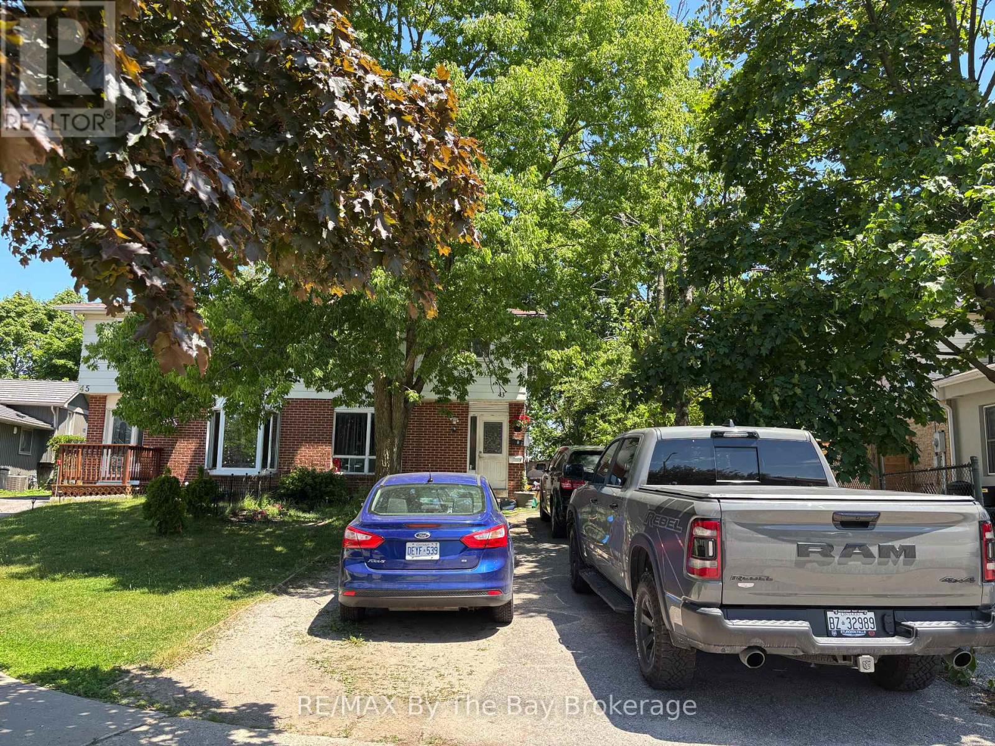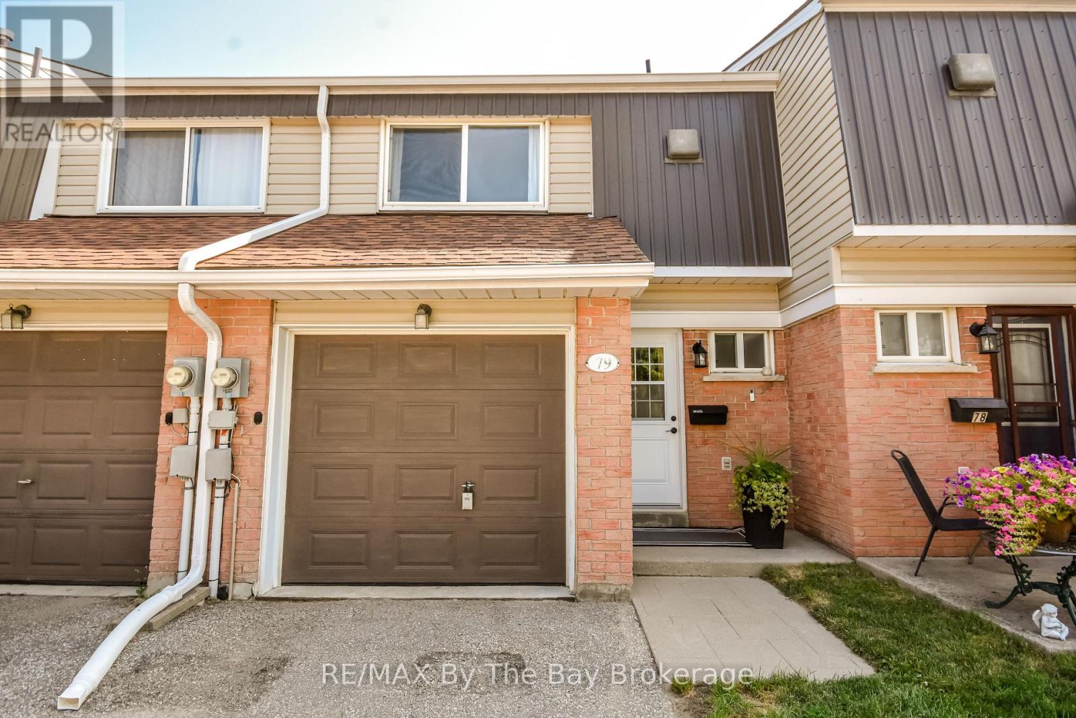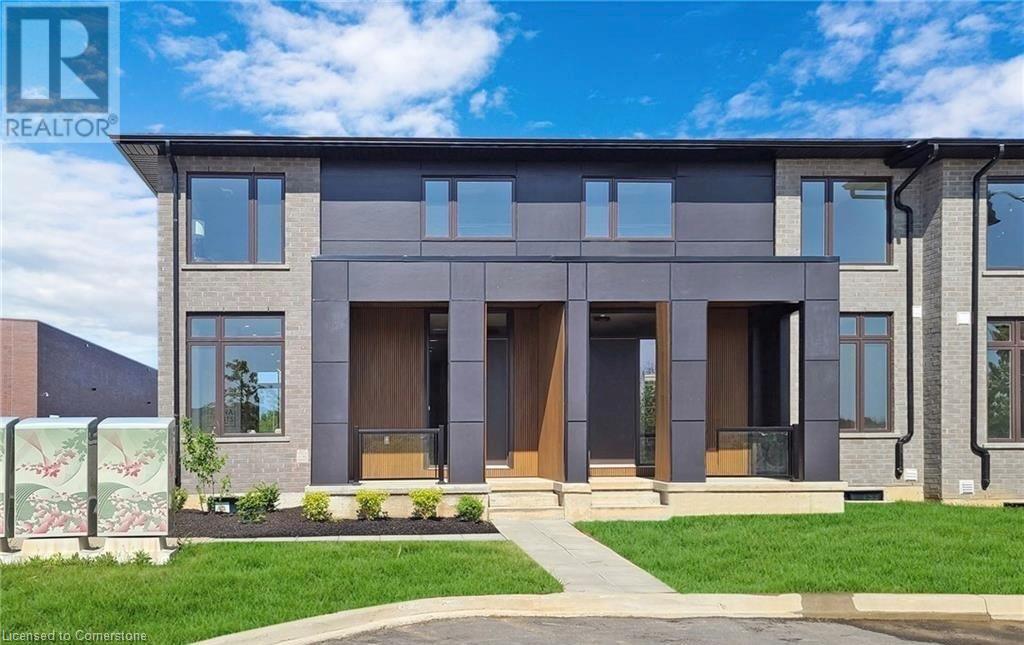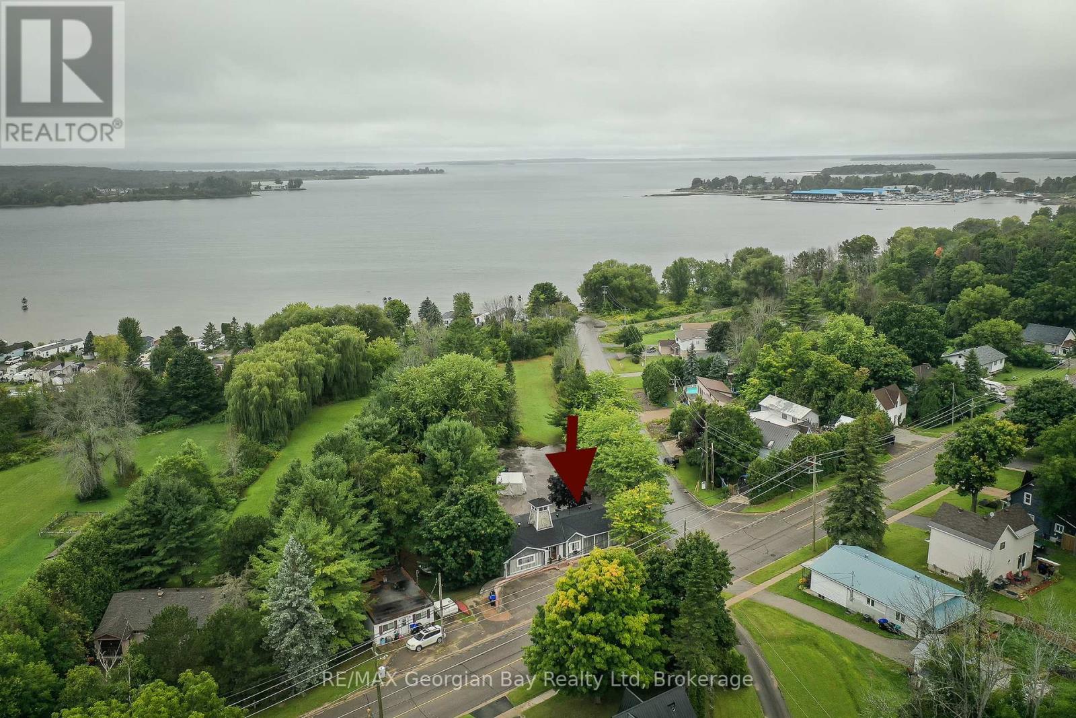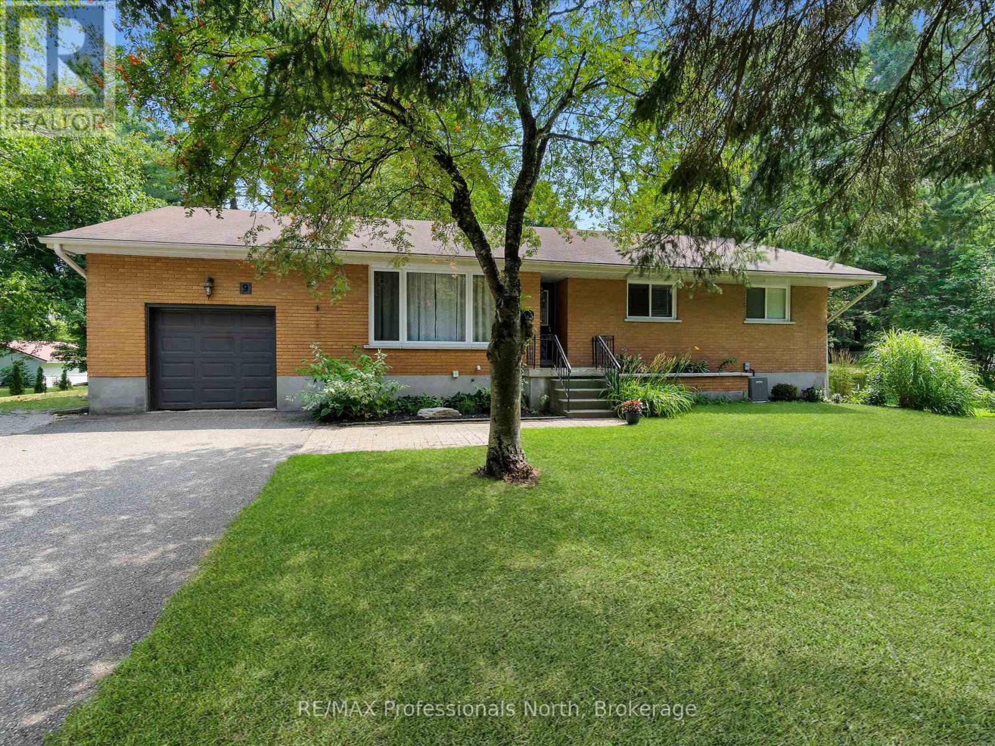221 Jane Street
Clearview (Stayner), Ontario
DETACHED SHOP + SECOND DRIVEWAY. In Law capability. Welcome to this charming piece of paradise in the heart of Stayner. Nestled on a PRIVATE 93' x 158' lot surrounded by mature trees, this beautifully updated 4-bedroom, 4-bathroom home offers exceptional space, comfort, and privacy. The backyard is an entertainers dream featuring an above-ground pool with a large composite deck, outdoor kitchen, dining area, lounging zones, and a cedar sauna. A cozy she shed adds the perfect escape for quiet moments. One of the standout features is the detached oversized garage/shop with soaring ceilings, hydro, and its own driveway is deal for a workshop, home business, or extra storage. There's also ample room to park boats, trailers, or multiple vehicles. Inside, the home impresses with a stylish front mudroom/laundry with barn door, two bedrooms, and a full bathroom on the entry level. The main floor offers a spacious dining area with room for a harvest table, a classic kitchen with quartz counters, farmhouse sink, breakfast bar, and stainless steel appliances, along with a large living room and sunken family room with vaulted ceilings, gas fireplace, built-ins, and walkout to the backyard. The primary suite includes a Juliet balcony, 4-piece ensuite, and a 2024 custom closet system. The lower level adds even more living space with a rec room, new wet bar with wine fridge and butcher block counters, a 3-piece bath, and an exercise room across from the sauna. Additional highlights include an RO water system, 2015 AC and furnace, extra attic insulation, built-in sound system, and a full renovation completed in 2002. Looking for a unique home that is meticulous- this is the one! (id:46441)
23 Forest Drive
Collingwood, Ontario
Exceptional privacy, thoughtful design, and trailside living on 0.71 acres. Welcome to 23 Forest Drive. Tucked at the western edge of Collingwood, this beautifully landscaped and fully fenced 4-bedroom, 2.5-bathroom home backs directly onto the Georgian Trail, offering four-season access to 34km of biking, skiing, and walking between Collingwood and Meaford. The main level features a dramatic great room with vaulted ceilings, gas fireplace, and large windows overlooking the resort-style backyard. The open-concept kitchen includes quartz countertops, a custom Carpenters workbench island, and flows seamlessly to the dining area, outdoor spaces, and a cozy family room ideal for movie nights. Flooring includes maple hardwood, luxury vinyl plank, and tile. The main floor primary suite is thoughtfully separated and features a gas fireplace and a newly renovated (2023) spa-like ensuite with Dekton quartz waterfall countertops, Jacuzzi tub, and a second gas fireplace. Upstairs, offers space for a loft office while an expansive bedroom/studio above the garage adds versatility. The backyard is a true oasis with cascading water feature, hot tub, immaculate perennial gardens, horseshoe pits, and landscape lighting that creates evening ambiance. An upper Duradek deck with Invisirail offers mountain views and shelters a lower sitting area. Additional highlights: steel roof, main floor laundry, and easy access to private ski clubs, golf, and Thornburys shops and restaurants. This is a rare opportunity to enjoy refined living in one of Collingwoods most coveted, private pockets with access to nature, privacy, and the best of the Southern Georgian Bay lifestyle. (id:46441)
43 Christie Crescent
Barrie (Letitia Heights), Ontario
Legal Duplex in Letitia Heights. 3 bedroom upper unit with tenants for 14 years. Lower 1 bedroom unit with separate side entrance, tenant for 5 years. Both month to month. Parking for 3 vehicles. Upper unit $1,570.94 per month. Lower $1,108.22. Both inclusive. 2024 utility expenses total $5,645.04. (id:46441)
79 - 778 William Street
Midland, Ontario
Welcome to Georgian Landing; A place where life just feels easier. This updated 3-bedroom, 2-bath townhome condo in the heart of Midland is the kind of place that feels like home the moment you walk in. The kitchen and bathrooms have been beautifully renovated, the flooring is fresh, and even the furnace/heat pump (2024) and breaker panel are new. There's nothing left to do but move in and enjoy. All three bedrooms are upstairs including a generously sized master bedroom, providing some privacy from the main floor, while the partially finished basement adds bonus space for a rec room, gym, or home office. You'll love having inside entry from the garage (especially on those cold winter days) and private parking out front. This home is smarter too, with a smart thermostat coupled with the new high efficiency furnace/heat pump system, you can control your comfort whether youre at home or on the go. Enjoy the perks of condo living; no lawn to mow front or back. Imagine, spending your weekends enjoying life instead of tackling a to-do list. Centrally located, walk to nearby schools, parks, and trails, or hop in the car and be at the beach, marina, golf course, or downtown shops and restaurants in minutes. From live theatre to waterfront walks, curling to kayaking, this is small-town living with all the perks and with easy access to Barrie, Orillia, and the GTA, commuting is a breeze. Whether you're buying your first home, downsizing, or investing, this one checks off all the boxes. Life at Georgian Landing means more time doing what you love and less time worrying about the to-do list. Come see it for yourself, you just might fall in love. (id:46441)
D04 - 280 River Road E
Wasaga Beach, Ontario
Compact bachelor cottage with kitchenette featuring a 2 burner cooktop and fridge. The 3 piece bath has a large walk-in shower. Located at the Barbosa Residences on the Nottawasaga River at 280 River Rd E. Rental amount includes heat, hydro, water and one parking space. Book your appointment today to view. This one is available for immediate occupancy. Minimum one year lease. (id:46441)
9 Summersides Mews
Pelham, Ontario
Welcome to two years old 1-bedroom, 1-bathroom unit featuring engineered hardwood flooring, granite countertops, and stainless steel appliances. Functional kitchen and living space. Conveniently located near McDonald's, Starbucks, Food Basics, and more. Close to primary and secondary schools and within walking distance to downtown Fonthill. Tenants responsible for all utilities. Minimum 1-year lease. This unit includes a spacious and private balcony, offering a comfortable outdoor area that the tenant can enjoy — perfect for relaxing, having a coffee, or getting some fresh air. The garage is available for one car. The cost is $100 per month, so if the tenants need it, there will be an additional $100 per month for one car parking. AVAILABLE FROM Sep 1, 2025 (id:46441)
392 William Street
Tay (Victoria Harbour), Ontario
Fantastic opportunity on this amazing location and C4-1 zoning permitting may uses for this spacious home on large lot almost an acre in size only steps to Georgian Bay, Tay Shore Trail and Waterfront Park. Currently it is set up as a residence which features: 3 Bedrooms (all with ensuites) * 4 Baths (total) * Large Living / Dining Area with walk out to deck * Large working Kitchen * Main Floor Laundry * Large Full Basement which is partitioned and has 2 Rough-In Baths * Gas Furnace with Central Air * Parking at front and Large paved parking at rear. A few of the permitted uses are: Convenience Store, Restaurant, Laundromat, Garage, Hotel, Motel plus many more. You may consider completing your due diligence to see if a zoning change could allow for Residential detached, semi's, town's or lot severance development would be possible. Approximately 474 feet of frontage on Winfield Dr. All this and located close to Pharmacy - Doctors Office, Grocery, LCBO, Library, Post Office, Cafe, Waterfront Park and Boat Launch. Located in North Simcoe and offering so much to do - boating, fishing, swimming, canoeing, hiking, cycling, hunting, snowmobiling, atving, golfing, skiing and along with theatres, historical tourist attractions and so much more. Only 10 minutes to Midland, 30 minutes to Orillia, 40 minutes to Barrie and 90 minutes from GTA (id:46441)
1787 Third Street
St. Catharines, Ontario
Country living meets convenience in this beautiful brick 4-level sidesplit home, offering over 2,100 square feet of finished living space on a spacious and private half-acre lot. This well-maintained property is perfect for families, hobbyists, or anyone seeking room to grow, featuring a handyman or mechanic’s dream detached 41' x 24' garage with plenty of space to work or store equipment. Inside, the inviting entryway opens to a functional and flowing layout designed for entertaining, relaxing, and everyday living. All bedrooms are located on the upper level, providing privacy and quiet, while the bright lower level offers even more family space and features a separate ground-level entrance—ideal for a home office, guest area, or in-law potential. The basement includes a generous laundry area, ample storage, a cold cellar, and endless potential for future development. Step into the backyard and let your imagination take over—whether it’s building a lavish garden, growing your own vegetables, creating a kid-friendly play area, or hosting summer barbecues while enjoying gorgeous sunset views, this outdoor space offers something for everyone. This property combines the best of peaceful rural living with proximity to all essential amenities. The garage is wired for 600 amp service—ready to go with activation through the hydro company.Don’t miss your chance to make it your own! (id:46441)
9 Beacon Lane
Bracebridge (Macaulay), Ontario
Welcome to 9 Beacon Lane, a beautifully updated bungalow with a new 4 bedroom septic system, nestled on a large, mature lot in the heart of Bracebridge in the sought-after Macaulay School District. This home offers the perfect blend of charm, convenience, and modern upgrades, with town water, natural gas, and a long list of recent improvements. The main floor features an open-concept kitchen and living space that flows effortlessly to a spacious back deck and private yard, ideal for entertaining or relaxing. Down the hall are three generously sized bedrooms and one updated bathroom, offering comfortable family living. The fully finished basement boasts high ceilings, a bright rec room with a gas fireplace, a large fourth bedroom, another updated bathroom, and laundry. Major updates include a brand-new septic system (tank and bed) in July 2025, furnace and A/C in 2020, a full kitchen remodel in 2020, updated bathrooms in 2025, back roof shingles replaced in 2025, front shingles in 2018, basement sewage pump in 2021, and a new deck in 2017. With all the big-ticket items already done, this move in ready home is a must see for anyone looking to settle in one of Bracebridge's most desirable neighbourhoods that provides access to all amenities, town water, natural gas services, and country like privacy. (id:46441)
187 Wendover Drive
Hamilton, Ontario
Bring your furniture and move right into this beautifully updated 4-bedroom bungalow in a desirable West Mountain neighbourhood. This home offers great curb appeal with a new roof (2023), painted vinyl siding (2023), and a new retaining wall (2023). Inside, enjoy a sun-filled living room with oversized windows and a custom kitchen (2023) featuring all-wood cabinetry, soft-close drawers, and granite countertops. Step out to the new side deck off the kitchen (2023), The fully finished basement features a spacious family room with French doors that walk out to the backyard, making it perfect for entertaining or multigenerational living. Youll also find a 4th bedroom and a 3-piece bathroom, making the lower level ideal as an in-law suite or for rental income. Major mechanical updates include a new A/C (2023) and a new furnace (2024). (id:46441)
485 Green Road Unit# 67
Stoney Creek, Ontario
Welcome to this beautifully upgraded 3-bedroom townhome located in a quiet lakeside neighborhood of Stoney Creek. Just steps from Lake Ontario and directly across from a charming park, this home offers a peaceful setting with easy access to major roads and highways. Inside, you'll find a bright open-concept layout, perfect for modern living and entertaining. The kitchen features stylish finishes and thoughtful upgrades, while the spacious deck provides an ideal space for outdoor relaxation. This home combines comfort, convenience, and a serene location — a true gem you won’t want to miss. (id:46441)
21 Oakley Drive
Niagara-On-The-Lake, Ontario
Welcome to the heart of Wine Country, where elegance meets craftsmanship. This brand-new designer bungalow by award-winning Parkside Custom Homes is a refined retreat tailored to suit families of all sizes, blending upscale comfort with timeless design. Step inside to an expansive open-concept layout featuring soaring 10-ft ceilings, 14ft foyer, 8-ft doors, and a stunning cathedral ceiling in the great room. The gourmet kitchen boasts sleek modern cabinetry, pantry with coffee bar making both daily living and entertaining a breeze. Indulge in the spa-like primary ensuite complete with a luxurious walk-in glass and tiled shower and stand alone tub. Engineered hardwood floors run throughout, complemented by thoughtfully curated finishes including 7 baseboards, enlarged window and door casings, and oak stairs leading to a beautifully finished lower level. Downstairs, you'll find a spacious rec room, an additional bedroom, a 4-piece bath, and dedicated zones for a family room and games or fitness area—perfect for multigenerational living or weekend entertaining. Outside, the home is wrapped in a rich blend of stone, stucco & brick, exuding sophisticated curb appeal. A covered front porch welcomes you in, while the rear covered deck offers a peaceful outdoor sanctuary. The fully sodded yard and paved driveway complete this turnkey package. With a deeper double-car garage, and only one final lot remaining in this exclusive enclave, this is an exceptional opportunity to experience refined living just minutes from Gretzky Estates, world-class wineries, acclaimed restaurants, and major commuter routes. (id:46441)



