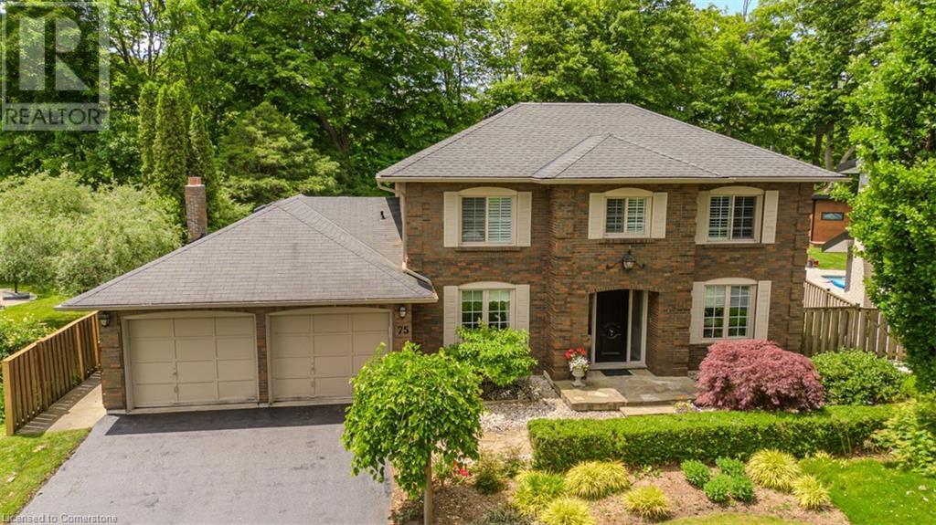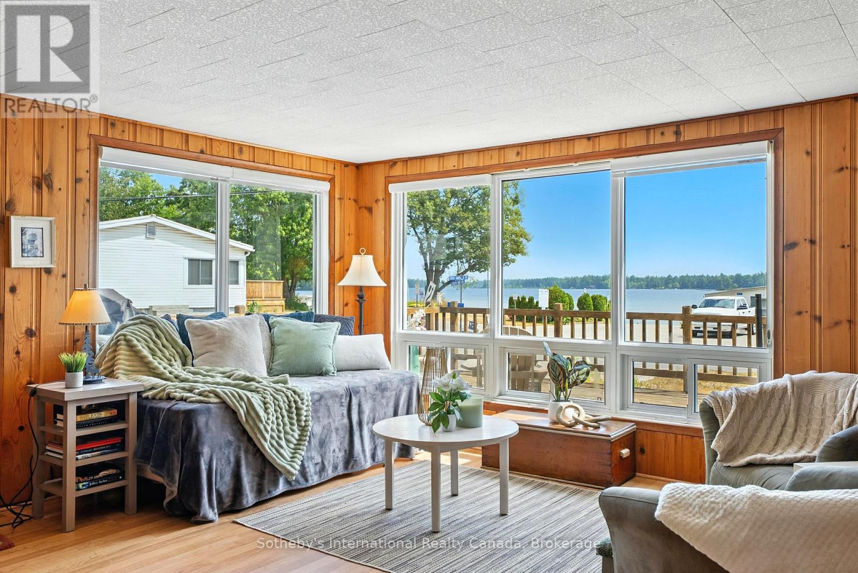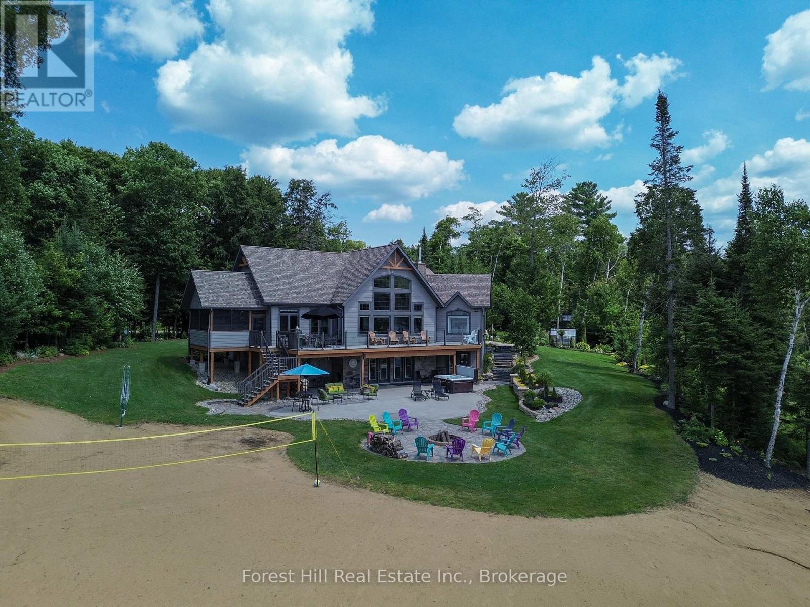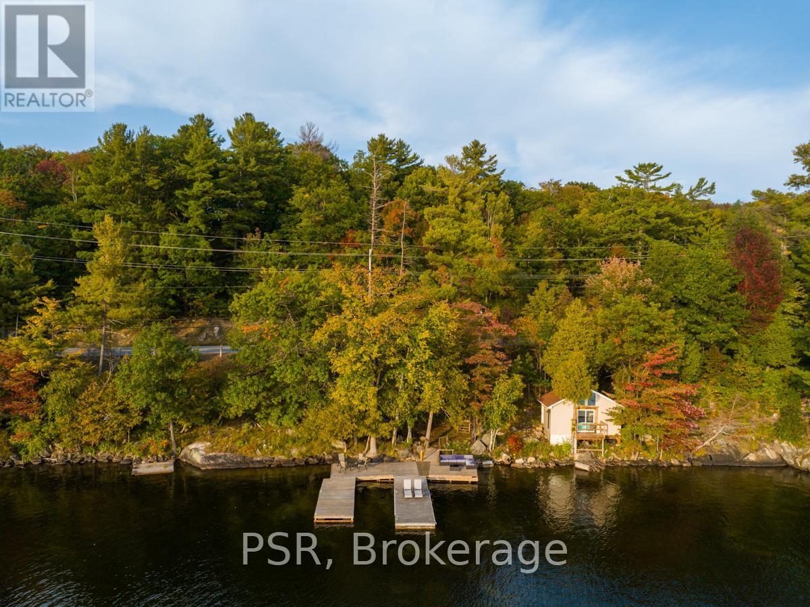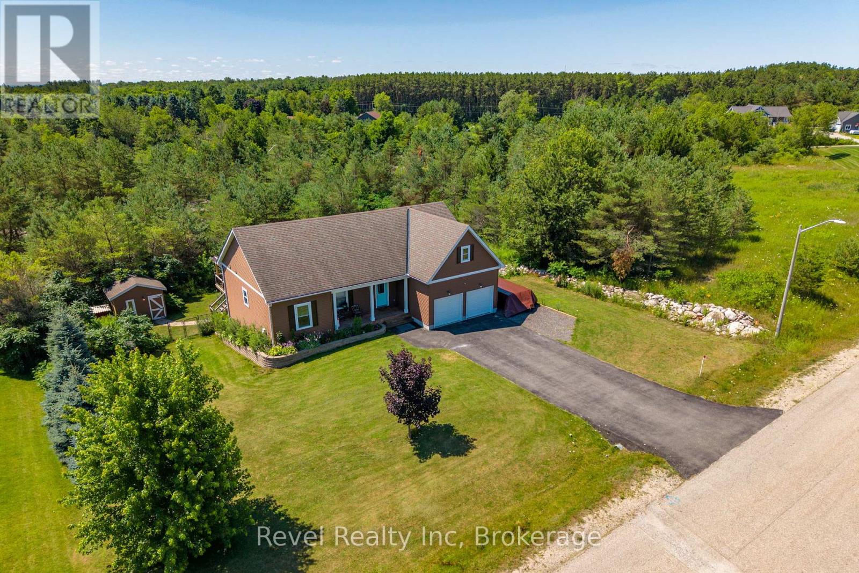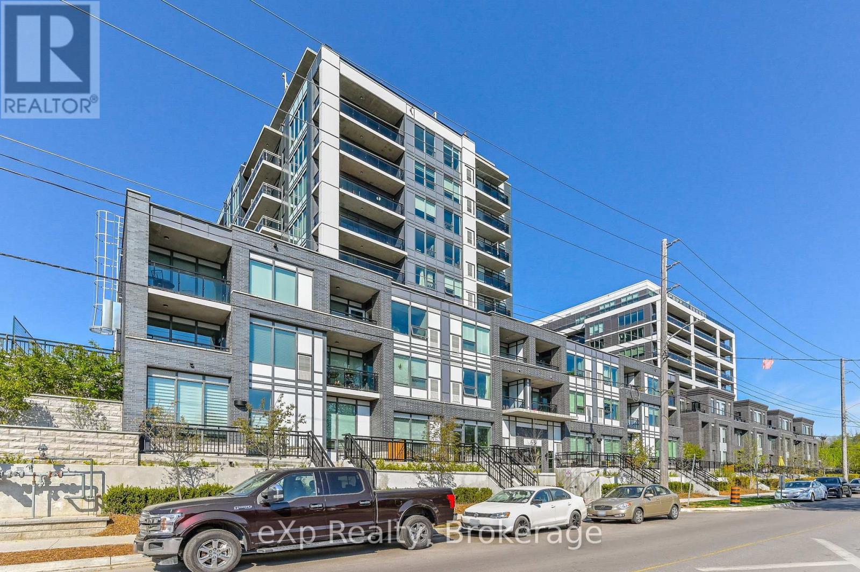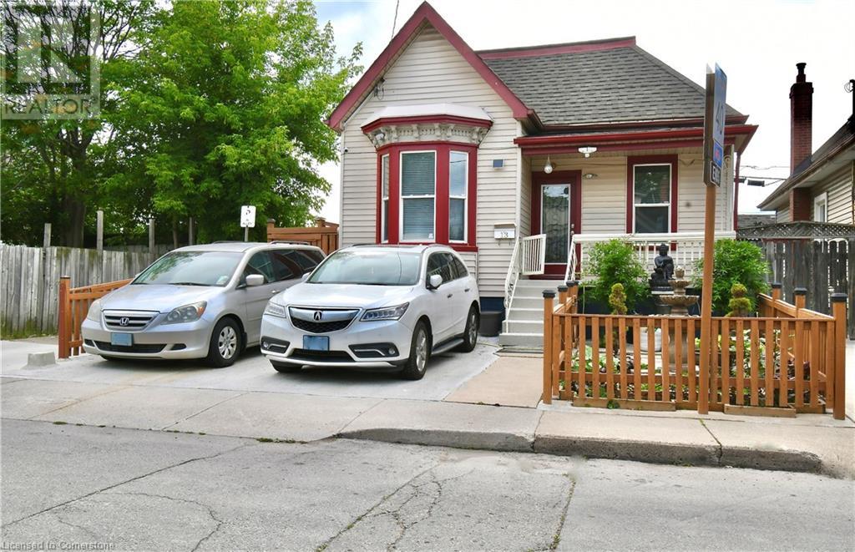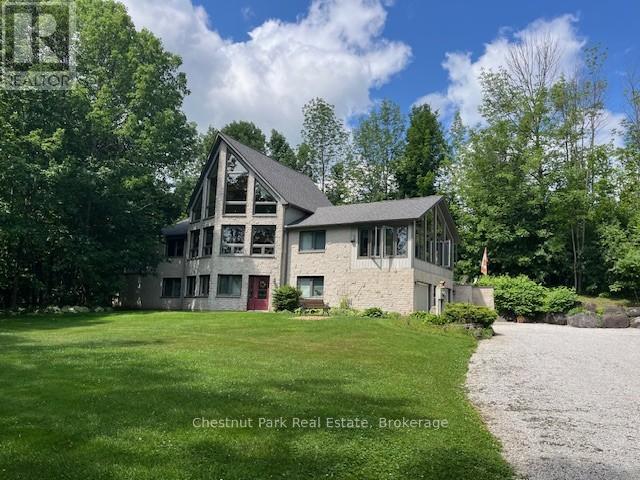75 Terrace Drive
Dundas, Ontario
Welcome to a rare offering on one the most desirable streets in Dundas —an exceptional family home backing directly onto a lush ravine, with over 4,000sqft of total living space designed for everyday comfort and effortless entertaining. Set in a quiet, established neighbourhood known for its mature trees and strong community feel, this property blends natural beauty with thoughtful upgrades inside and out. The curb appeal is undeniable, with beautifully landscaped gardens, an interlock stone walkway, and a long driveway providing ample parking alongside a double garage. Inside, a bright and functional layout welcomes you with a spacious living room and formal dining area, both finished in rich hardwood and bathed in natural light. The modern kitchen features quartz countertops, a stylish textured backsplash, custom cabinetry with valence lighting, island with breakfast bar, and clever built-ins including a microwave and appliance hideaway. The adjacent sunken family room is equally inviting, complete with a fireplace, built-in media wall, and direct walkout to the backyard. Upstairs, you'll find four generously sized bedrooms, including a serene primary retreat with walk-in closet and spa-inspired 3pc ensuite with a glass shower and heated floors. The 5pc main bath with double sinks offers family convenience, while California shutters throughout add elegance and privacy. The fully finished lower level offers even more flexibility: a large rec room with wet bar, a 2pc bath, with space to add a shower or tub, and an additional room ideal as an office, or gym. A walk-up leads to the completely private and fully fenced backyard, with an in-ground chlorine pool, aggregate patio, cabana, and green space for kids or pets to roam. Backing onto a tranquil ravine, with trails and calming views, this home is a peaceful, nature-connected retreat your family will love for years to come. (id:46441)
95 Gatestone Drive
Hamilton, Ontario
Welcome to a Home That Grows With You. Set on a quiet street in a highly desirable, family-friendly neighbourhood, this beautifully cared for all-brick 2 storey offers more than just space---it offers possibilities. With over 3,250 sq. ft. of total finished living area, 3 + 2 bedrooms, 4 bathrooms, and a thoughtfully renovated basement with a separate entrance, this home is ideal for growing families, multi-generational living, or smart investors. You are welcomed by great curb appeal, an extended driveway, and room to park multiple vehicles - perfect for hosting family or friends. Step inside to a bright and airy main floor, featuring an open-concept living and dining space designed for both everyday comfort and entertaining. The spacious kitchen overlooks a private, fully fenced backyard and opens into a cozy family room - great for quiet nights in. Convenience meets style on the main level with an updated powder room and a modern laundry room just off the garage. Upstairs, you'll find three generously sized bedrooms, each with custom closets. The primary suite includes a walk-in closet and a large 4-piece ensuite bath. The newly renovated basement offers incredible flexibility: Two additional bedrooms, a modern 3-piece bathroom, a kitchenette, private laundry, and a separate side entrance. Whether it's used for older children, in-laws, or as a legal rental unit (with minor modifications), the possibilities are there. This is a home that adapts to your life---today and tomorrow. Don't miss this opportunity. (id:46441)
1120 South Kahshe Lake Road
Gravenhurst (Morrison), Ontario
Affordable Waterfront Opportunity on Stunning Kahshe Lake, Muskoka! Welcome to one of Kahshe Lakes' most unique and coveted communities - a peaceful waterfront co-ownership retreat offering winterized, year-round access, vibrant community spirit, and the best of Muskoka living. This fully owned home is the largest of the 17 units (PLUS a 1/17th share) within the development and features 2 spacious bedrooms + office, 2 bathrooms, and a private single-car garage - a rare find for lakefront properties within this community. Enjoy breathtaking direct waterfront views of both Kahshe Lake and the Kahshe River, with eastern exposure that delivers picture-perfect sunrises each morning. Step outside and you're just a few steps from the private sandy beach, exclusive to the community. Whether you're swimming, paddling, or simply relaxing lakeside, this location offers a serene and accessible escape. Perfect for islanders and water-access-only property owners seeking convenience on the mainland, this unit features a boat slip at a preferred rate, as well as dedicated parking, a true luxury on Kahshe Lake. Just 90 minutes from the GTA, with nearby amenities for groceries, dining, and entertainment, this property is the ideal balance of convenience and cottage-country charm. The community is renowned for its welcoming atmosphere and connected spirit, hosting annual events such as the Kahshe Lake Halloween Haunt and the Santa Claus Parade, which are cherished by both owners and guests alike. Whether you're looking for a year-round residence, weekend getaway, or a smart addition to your waterfront portfolio, this spacious and well-located unit offers a rare opportunity to own a slice of Muskoka paradise. Don't miss your chance to be part of this one-of-a-kind lakeside community. (id:46441)
142 Himbury Lane
Kearney, Ontario
Welcome to your private sanctuary on the shores of pristine Himbury Lake, just north of Huntsville. This custom-crafted masterpiece offers over 4,000 sq ft of refined lakefront living, with 5 generous bedrooms and 3 beautifully appointed bathrooms, all designed to elevate every moment spent in this breathtaking setting.Set on a sprawling, level lot with professional landscaping and a custom stone entry, the home blends timeless materials with striking modern comforts. Cement board siding with granite stone accents, 50-year architectural shingles (2017), and top-line upgraded windows ensure enduring quality. From the expansive sand beach to the gentle walk-in shoreline, the waterfront is pure Muskoka magic, ideal for swimming, lounging, and soaking in long, uninterrupted lake views or a game of badminton or volleyball on the enormous sand beach.Inside, the gourmet kitchen is a chefs dream, featuring high-end appliances and two ovens, flowing seamlessly into a light-filled great room with soaring ceilings, grand windows, and a wood-burning fireplace. A cozy lofted nook offers the perfect perch for reading or working with inspiring lake views. The lower level walkout includes heated floors, 4 bedrooms, kitchenette and 5 piece bathroom, a propane fireplace, four sets of double doors to the patio, and a luxurious hot tub (2020) on the massive stone patio, creating an ideal all-season retreat. Never worry, it is wired with a Generator. The detached 30x40 heated garage/workshop has a loft for storage or bonus room. This property is a rare blend of comfort, craftsmanship, and natural beauty designed for those who appreciate lakeside living at its finest. (id:46441)
42 Vennio Lane
Hamilton, Ontario
Bright, Updated Semi in sought after Barnstown! Featuring modern appliances, a spacious layout, and tons of natural light. Close to parks, schools, transit & shopping. Perfect for families or first time buyers - Move in Ready! (id:46441)
10158 Old Pine Crest Rd Road
Halton, Ontario
Welcome to paradise on the Credit River, where luxury, tranquility, and modern living converge. This rare ravine lot executive bungalow sits on nearly half an acre in the quiet community of Norval, offering a beautifully updated living space of approx. 2,300 sq. ft on the main floor alone. Just minutes from downtown Georgetown and major highways, the expansive driveway accommodates 10 vehicles, complemented by a spacious 2-car garage. Inside, you'll find new hardwood flooring, pot lights, and stylish fixtures throughout. The open-concept layout features a formal dining room and a flexible office/den that can be converted into a fourth bedroom. The stunning chef's kitchen boasts Caesarstone countertops, Porcelanosa finishes, a built-in Miele coffee machine, high-end built-in Dacor appliances, custom cabinetry with built-in lighting, and a large centre island overlooking the family room with a sleek new concrete plaster fireplace and walkout to a deck with serene river views. The elegant primary suite includes a feature wall with lighting, a walk-in closet, and a fully renovated 4-piece spa-inspired ensuite with a glass-enclosed shower and freestanding soaker tub. Two additional generously sized bedrooms and an updated main bath with modern feature wall tile and glass shower, along with main floor laundry with another conveniently located 2-piece bath, complete the main level. The partially finished basement offers exceptional additional space (over 2000 sqft) and potential. There is a rough in for an additional fireplace and with a garage door for workshop access or potential conversion to a walkout, plus a cavity in place for a future walk-down from the garage. With an extensive list of upgrades, including Fibe high speed internet, this home delivers the lifestyle you've always dreamed of! (id:46441)
1-1356 & 1357 Peninsula Road
Muskoka Lakes (Medora), Ontario
Your Next Chapter on Lake Joseph Starts Here. Positioned on 260 feet of coveted southwest shoreline, this property offers charm, privacy, and room to grow in one of Muskoka's most desirable locations. The 3-bedroom cottage sits on over 1.5 acres, featuring two bedrooms on the main floor and a cozy loft-style third bedroom above. Take in the tranquil setting from the spacious wraparound deck perfect for relaxing, entertaining, or soaking in the lake views. Permits are already in place for a new double-slip boathouse with covered boat slips, rooftop sundeck, and expansive dock space with stunning southwest exposure for all-day sun and postcard sunsets. A separate 250 sq ft bunkie perched at the waters edge is also approved for reconstruction offering even more potential for guest space or lakeside entertaining. Just minutes to Port Sandfield, restaurants, golf, and the Lake Joseph Club amenities, this property is ideally located in the heart of Muskoka's Big Three. Whether you envision peaceful mornings by the water, action-packed lake days, or building a future family compound, the possibilities are endless. Don't miss this rare opportunity to secure a prime piece of Lake Joseph waterfront with permits in hand and limitless potential ahead. (id:46441)
62 Edith Avenue
Grey Highlands, Ontario
Warm, welcoming, and full of character, this 3-bedroom backsplit in Grey Highlands offers the perfect blend of comfort, functionality, and small-town charm. Pride of ownership shines throughout this well-maintained home, both inside and out. The main level features a bright, open-concept layout where the kitchen, dining, and living areas flow seamlessly, ideal for everyday living and entertaining. Just off the kitchen, a newer sunroom provides a cozy, light-filled space to enjoy year-round with views of the backyard.A few steps down, the first lower level includes all three bedrooms and a well-appointed 4-piece bathroom, conveniently located and thoughtfully designed for privacy.Head downstairs to the finished family room, where a gas insert fireplace creates a warm and inviting retreat. This level also includes a handy office nook and a spacious utility room that doubles as a laundry area, pantry, and craft space. A spray-foamed crawl space with a sump pump and floor drain adds peace of mind and extra storage. Step outside to your own private oasis: a 10' x 22' back deck overlooking an oversized, beautifully landscaped lot, fully fenced and perfect for pets, children, gardening, or backyard entertaining. A single-car garage and an 8 x 10 storage shed with a steel roof offer extra functionality. Upgrades include a durable steel roof, energy-efficient heating/cooling pump, heavy-duty water softener with sediment filter, and an owned electric hot water tank. With municipal services and a generous 67' x 135.43' lot backing onto King Edward Park, this home offers green space behind you and Markdale Golf & Curling Club right across the road, a perfect location for those who love nature and recreation. Whether you're an outdoor enthusiast or simply looking for a move-in-ready home close to schools, shops, restaurants, the hospital, and more, this property checks all the boxes. Beautifully cared for and ideally located, this home is a true standout in Grey Highlands. (id:46441)
23 Rue Helene
Tiny (Lafontaine), Ontario
Beautiful Ranch Bungalow Minutes from Georgian Bay! Discover the perfect family home in this beautifully maintained ranch bungalow, located in a quiet, family-friendly subdivision in the village of Lafontaine. Just minutes from the stunning shores of Georgian Bay, this spacious home offers a warm and welcoming layout ideal for everyday living and entertaining .Inside, you'll find a large kitchen with elegant quartz countertops, ideal for preparing meals, hosting gatherings, and spending quality time together. With 3+2 bedrooms and three full bathrooms, there's ample space for a growing family or visiting guests. The fully finished walkout basement features a generous games and recreation room, creating the perfect setting for family fun or weekend get-togethers. Step outside to a fully fenced, landscaped yard complete with an above-ground pool your own private retreat for summer days. A two-car garage, gas heating, central air, rough-in for a hot tub, and Bell Fibe high-speed internet round out the practical features that make this home truly move-in ready. Vacant possession is available as of September 1, 2025 perfect timing for the new school year. Located within walking distance to Ecole Ste-Croix (French elementary school), as well as a local deli, restaurant, bakery, arena, park, convenience store, LCBO, and Catholic church, this is a rare opportunity to enjoy the best of community living with nature at your doorstep. (id:46441)
804 - 63 Arthur Street S
Guelph (Downtown), Ontario
One bedroom plus den at the Metalworks overlooking the river! The lease price also includes one underground parking space (second spot also available for an additional $200 per month), a private storage locker, water usage, and use of all building amenities. Tenant to pay for electricity. The unit features an upgraded kitchen with an island, and the den serves as a perfect office/guest bedroom. Amenities include a gym, pet spa, concierge service, bocci ball court, library, entertainment room, guest suite, speakeasy, natural gas fire pit, and private courtyards. Also, a great location for commuters with the ever-expanding train service to Toronto. Available for September 1st on a one-year lease. (id:46441)
13 Leeming Street
Hamilton, Ontario
EXTRAORDINARY Updated Turn-key investment / multi / single family Bungalow, 3 Vehicle Parking and finished Lower Level with separate entrance. Set in a Vibrant Downtown Neighbourhood on a key transit route. Walkable to Hamilton General Hospital, Schools, Parks, Birge Pool, shopping, restaurants and a short drive to the lively James St N Boutiques/Gallery/Cafe District, the downtown core and Hwy access. Brimming with opportunity for investors or savvy family owner -occupants looking to build equity or excellent potential rental income. Expansive footprint, 1800 Sqft of finished living space on both levels, approx 10’ Ceilings on Main Fl with crown moulding, Newly Painted interior and all concrete exterior, fence, gates, railings and porch (2025). Flexible layout with 4 main fl bedrooms, one with temporary removable wall to allow conversion back to a Huge living room space, Main 4pc bath, Oversized Eat-in Kitchen with access to the sprawling fully-fenced deck, beam and post covered concrete patio and walkway (all 2023) to the Front Concrete Double Driveway (2022) and Zen Garden (2023) to promote a sense of peace and tranquility, 10’ X 10’ Bunkie with hydro and A/C, Outdoor Dining Patio, partially finished outdoor kitchen/BBQ area, Custom Gated Carport (2022), tons of Storage space and Separate Entrance to the Lower Level. Here you’ll find a second Eat-in-Kitchen, Bath, Laundry/Utility, and 3 flex rooms used as guest bedroom accommodations (2022). Furnace, Water Tank, Heat Pump (all 2023). This Incredible one-of-a-kind Property is a definite Must See! Book a Tour and be Amazed! (id:46441)
156 Harbour Beach Drive
Meaford, Ontario
STEPS TO THE BAY AND PUBLIC BEACH! One-owner home, custom-built in 2004, and set on 1.93 treed and manicured acres. Features include a great room with 24 foot vaulted ceiling, family room with fireplace, 4 season sunroom, oversized double garage and double-wide driveway. Master bedroom features 3 pce ensuite, walk-in closet and patio doors to large deck and hot tub. The attention to every detail of form and function make this 2-4 bedroom home a pleasure for realtors to show - and a real prize for the lucky new owner! (id:46441)

