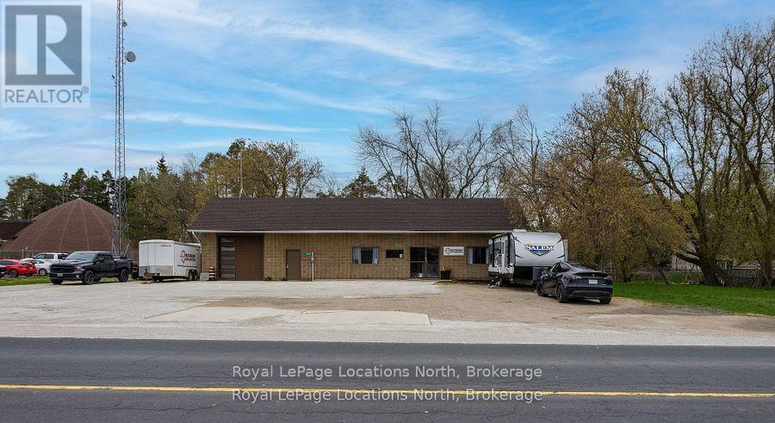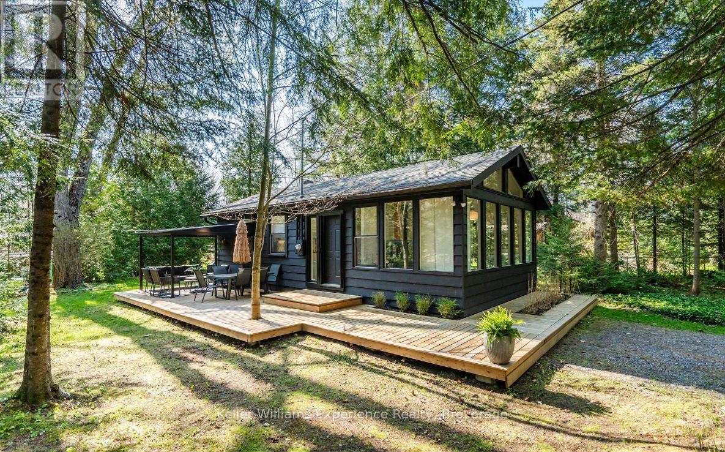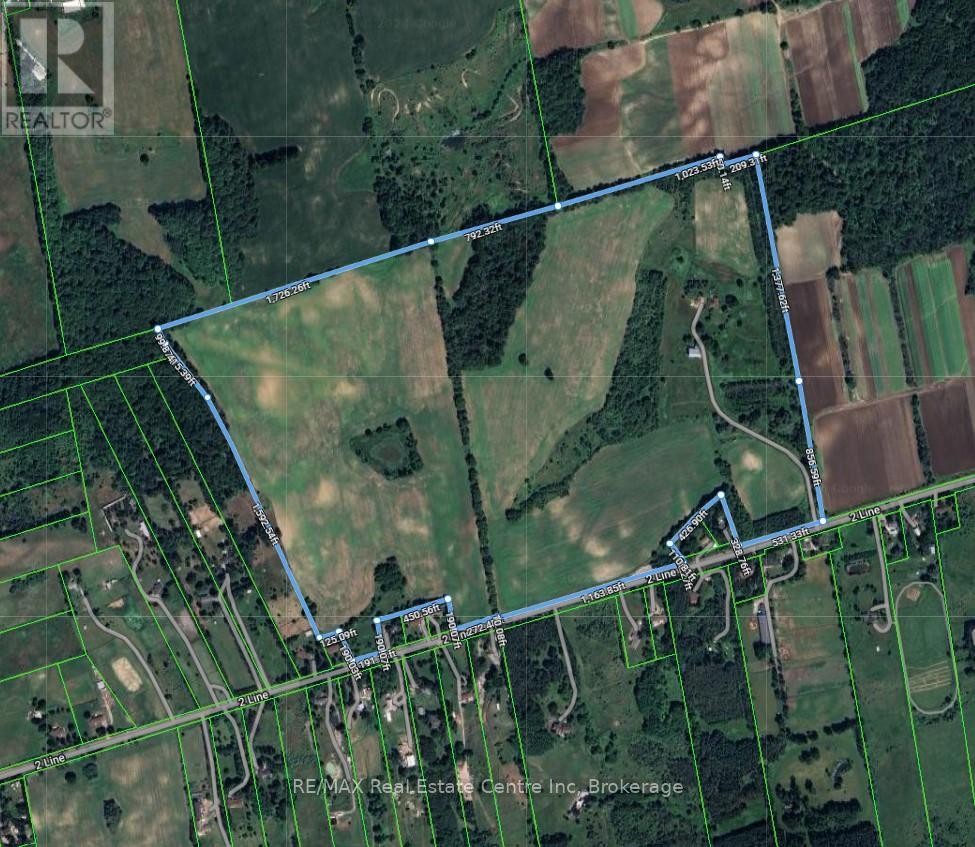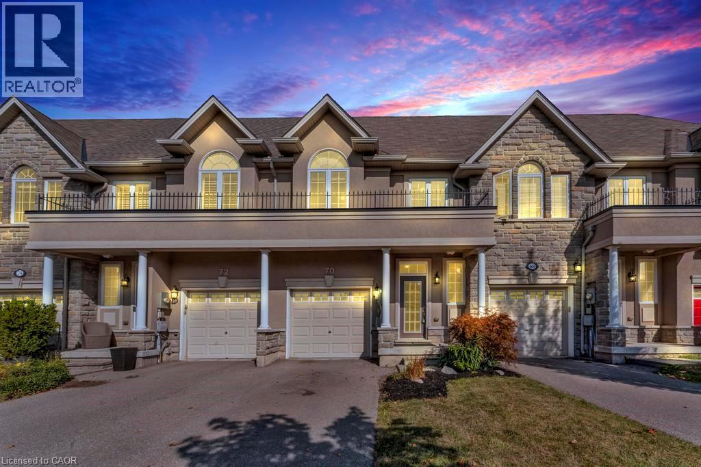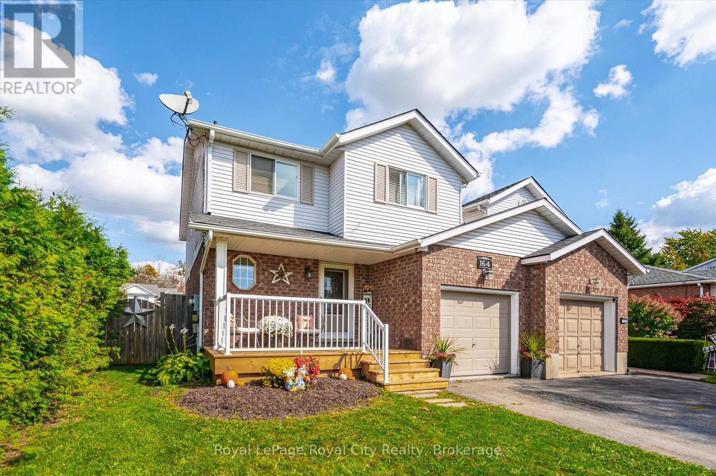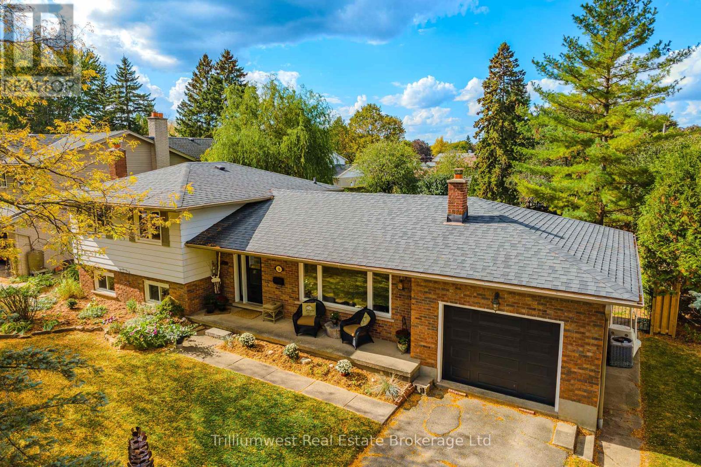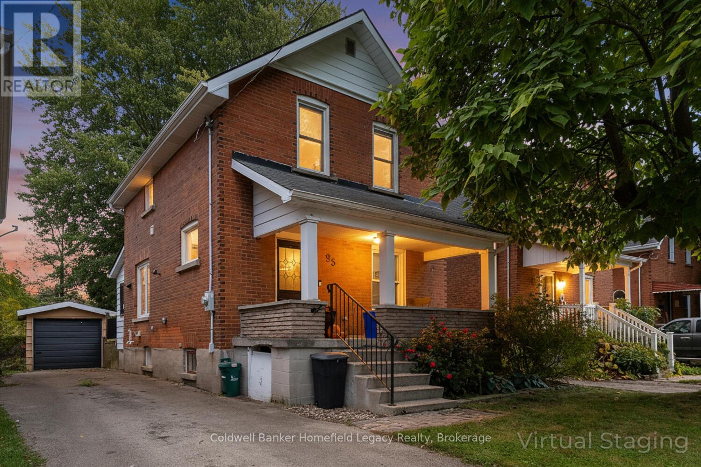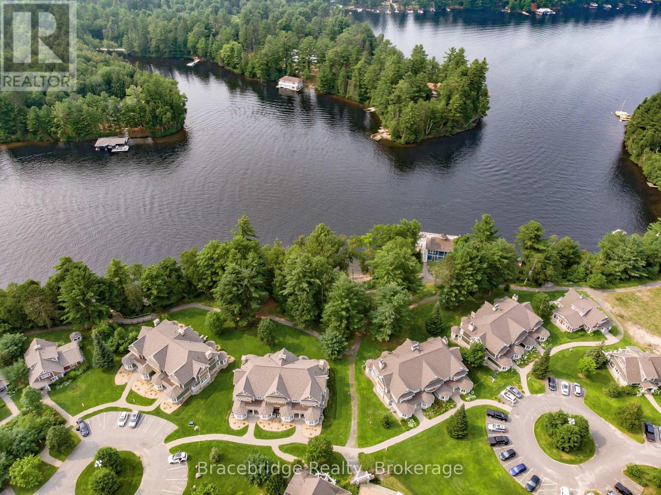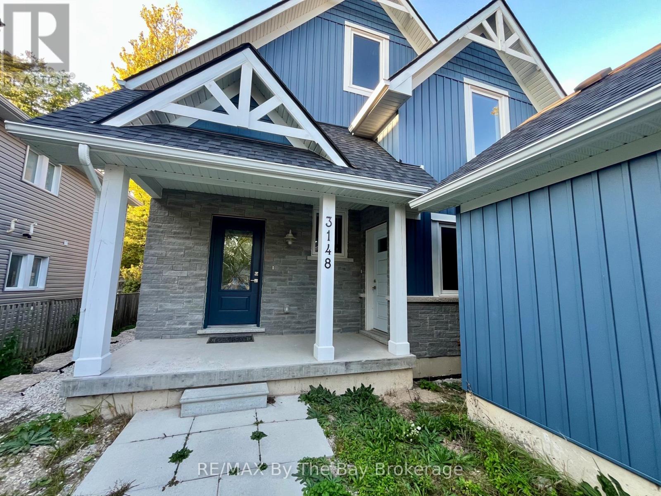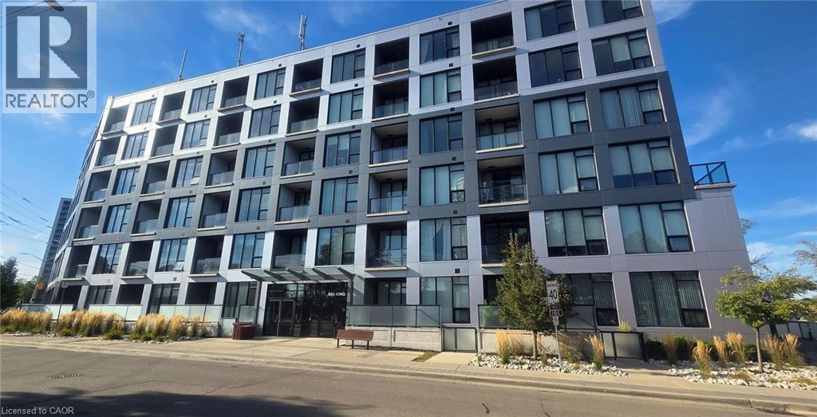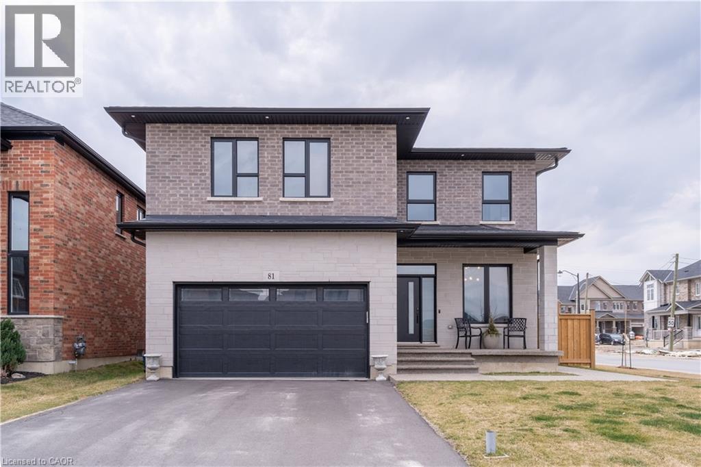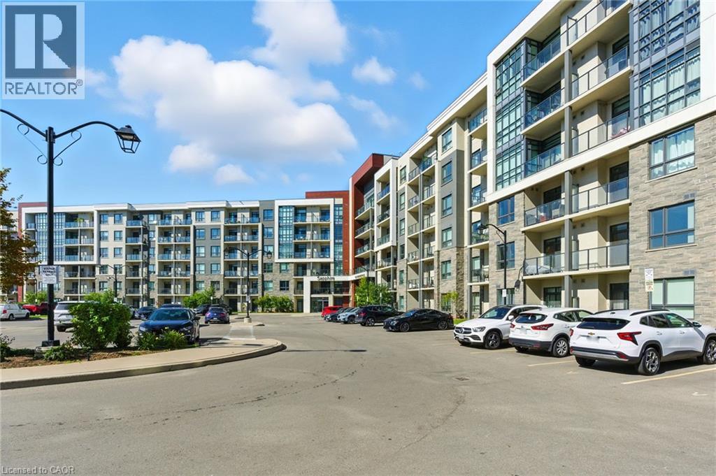5206 County Rd 9 Road
Clearview (New Lowell), Ontario
Prime Commercial Opportunity in the Heart of New Lowell! Position your business for success in this high-visibility, high-traffic location in the vibrant center of New Lowell. Zoned C1 Commercial, this exceptional property offers endless potential for a variety of business ventures from retail and professional services to trade operations. Recently renovated, it features a modern showroom, three private offices, two washrooms, and a spacious garage with ample storage. With excellent exposure, highway access, and generous on-site parking, this property combines convenience with outstanding visibility. Currently tenanted on a month-to-month basis, its ready for your next business move. Dont miss this prime opportunity to establish or expand your presence in a thriving community! (id:46441)
1 Sundown Road
Tiny, Ontario
Fully renovated 4-season cottage located in Tiny's sought-after Wahnekewaning Beach area, known for its strong European community and proximity to the beach. This 2 bedroom, 1 bathroom home sits on a generous 97.46 x 149.56 ft lot and features over $100K in upgrades completed since 2023 including a spray-foamed crawl space, a high-efficiency heat pump, new hot water tank, addition of a Bunkie and so much more! The newly built 110 sq ft Bunkie with electricity, ceiling fan, and capacity for portable A/C gives you that extra space which is ideal for guests, office, studio use or a great hangout for the kids. Located just steps from Wahnekewaning Beach access, this is a great opportunity to get into one of the area's most desirable stretches of Georgian Bay shoreline. Ideal for seasonal retreats or full-time living. (id:46441)
6952 2nd Line
New Tecumseth, Ontario
Welcome to 6952 Second Line a remarkable country estate offering endless possibilities for farming, equestrian use, or simply enjoying natures beauty. Set well back from the road, this 171-acre property features approx. 125+ workable acres. The land offers, flat and gently rolling terrain, scenic hills, ponds, wetlands, and 20+ acres of mature bush, creating a private nature reserve with deer, turkeys, and ducks. Enjoy private walking trails for peaceful hikes, snowmobiling, or ATV fun across your own property. The charming farmhouse offers over 3,500 sq. ft. of living space with an open-concept kitchen, multiple living/dining areas, 3+1 bedrooms, and 3 baths. A walk-out basement includes a large rec room and second kitchen ideal for multigenerational living or guest accommodations. The impressive 42x62 two-storey barn features a 1,000 sq. ft. heated area with electrical, plumbing, 3-pc bath, separate septic, and rough-ins for future kitchen or laundry. Its ready for stalls, tack area, office, or additional living space, making it a perfect equine facility or hobby farm. Additional highlights include farmland rental income of approx. $50,000/yr, solar panels generating around $7,500/yr, and fibre-optic internet at both the house and barn. Conveniently located just 5 min to Tottenham, 20 min to Alliston or Bolton, 30 min to Orangeville or Newmarket, 45 min to the international airport, Markham, Barrie, or Brampton, 55 min to Mississauga, and about 70 min to downtown Toronto, Guelph and the OVC Large Animal Clinic. This exceptional property combines the functionality of a productive farm with the serenity of a private country retreat - perfect for those seeking a balance of work, recreation, and nature. (id:46441)
70 Vinton Road
Ancaster, Ontario
Welcome to this beautiful 2-storey freehold townhouse, perfectly situated in a highly sought-after, family-friendly neighbourhood! This bright and spacious home features 3 generously sized bedrooms and 2.5 bathrooms, offering both comfort and functionality for growing families or professionals alike. Enjoy a modern open-concept layout with large windows that flood the space with natural light, creating a warm and inviting atmosphere. The walk-out basement adds valuable living space with endless potential—ideal for a home office, rec room, or in-law suite. Located just steps from top-rated schools, parks, shopping centers, grocery stores, and all the amenities you need, this home offers the perfect blend of convenience and community living. Don’t miss your chance to own this stunning home in a prime location (id:46441)
164 Tait Crescent
Centre Wellington (Fergus), Ontario
Welcome to a home thats been lovingly maintained and thoughtfully updated where style, comfort, and functionality come together effortlessly. Located in one of South Ferguss most sought-after, family-friendly neighbourhoods, this move-in ready three-bedroom, two-bath home offers the perfect blend of warmth and modern appeal.The stunning Barzotti kitchen is as practical as it is beautiful, designed to make everyday living and entertaining a joy. Tasteful finishes and cohesive design flow throughout, creating a space that feels both comfortable and refined.The finished basement provides versatile living options ideal for relaxing, working out, or creating a cozy rec space. Step outside to a large private backyard, perfect for quiet evenings, playtime, or weekend gatherings.Close to excellent schools, parks, and local amenities, this home offers the best of South Fergus living a welcoming community and a move-in ready space to call your own. (id:46441)
15 Karen Avenue
Guelph (Kortright West), Ontario
The perfect family home close to everything. Built on a large 73' x 127' lot, this incredible four-bedroom, two-bath, three-living-space side split has it all. 3 spacious bedrooms located on the 2nd level, with the primary bedroom located on a separate level, complete with a walk-in closet and ensuite bath. The large kitchen has plenty of workspaces and shares the same level as the dining room, a bright living room looking out to the front porch and tree-lined street, and a gorgeous sunroom with windows that overlook the spacious backyard, featuring gardens, beautiful trees, and an above-ground pool. Located on beautiful and quiet Karen Ave., lined with mature trees in a fantastic school district, and close to Shopping, restaurants, three parks, and the university. Book a showing with your Realtor today to view this incredible home (id:46441)
95 Mcnab Street
Stratford, Ontario
Welcome to 95 McNab Street! This beautifully updated 2-bedroom, 1.5-bath home blends classic brick charm with modern style and thoughtful upgrades throughout. Step inside to find a bright, open-concept main floor featuring a stunning custom kitchen with two-tone cabinetry, quartz countertops, and an island with seating perfect for entertaining or casual family meals.The inviting living area offers a cozy electric fireplace and built-in shelving, while the adjoining dining nook provides additional storage and a sunny spot for morning coffee. A convenient main-floor laundry and stylish powder room complete this level.Upstairs, you'll find two spacious bedrooms with vaulted ceilings and a full bath. The layout offers comfort and functionality for couples, small families, or downsizers alike.Outside, enjoy a welcoming front porch, a detached garage, and a private backyard surrounded by mature trees. Located in a quiet, walkable neighbourhood close to downtown Stratford, schools, and parks.This home combines modern convenience with timeless character. Don't miss your chance to call 95 McNab Street home! (id:46441)
Villa 6 W1 Or W10 - 1020 Birch Glen Road Highway
Lake Of Bays (Mclean), Ontario
Escape to the enchanting shores of Lake of Bays and embrace a luxurious lakeside lifestyle with this fractional ownership opportunity at The Landscapes . Nestled in the serene expanse of cottage country, Villa 6 is a stunning 2-storey villa that is a haven of comfort and elegance. Offering five weeks per year for each interval,10 if you choose to purchase both fractions, this retreat is your gateway to fully immerse yourself in the breathtaking beauty of the surroundings. The villa boasts three spacious bedrooms and a versatile den, effortlessly doubling as a fourth bedroom, ensuring ample space for relaxation and privacy. Each room is designed to provide the perfect balance of luxury and comfort, making every stay memorable. Just steps away from the villa, the water's edge beckons. Here, you can indulge in the tranquility of the lake, explore the boathouse, or engage in lively activities at the clubhouse and swimming pool. Villa 6 offers a unique opportunity with two fixed summer weeks available for purchase. Choose Week 1 (W1) to kick off the cottaging season and start your summer in style, or opt for Week 10 (W10), the last week of the summer, to conclude your season on a high note. In addition to your fixed week, enjoy four floating weeks each year, opening a world of possibilities to explore and enjoy the property throughout different seasons. The on-site amenities at Villa 6 are nothing short of luxurious. Dive into the pool, engage in friendly competition in the games room, or embark on water adventures such as kayaking, canoeing, and paddleboarding. And while you're enveloped in nature's embrace, stay connected with the outside world through reliable WIFI and cable TV. Don't let this extraordinary opportunity pass you by. Experience the ultimate in lakeside living at Villa 6,where every visit is a journey into luxury, relaxation, and unforgettable moments. (id:46441)
Bsmt - 3148 Mosley Street
Wasaga Beach, Ontario
Available for annual lease only. This recently built 2-bedroom, 2-bathroom basement apartment offers the perfect blend of comfort and convenience. Designed with high ceilings and large windows, the space is bright and inviting, featuring an open-concept and spacious layout. Located on the west end of town, this property is a short walk from beach 6 and nearby restaurants, Superstore, and Playtime Casino. Enjoy a prime location close to the highway for easy commuting to Collingwood while living minutes away from all the local amenities Wasaga Beach has to offer. Contact us to book your private viewing! (id:46441)
690 King Street Unit# 221
Kitchener, Ontario
Welcome to urban living at its finest! This modern 1-bedroom + den, 1-bath condo offers 751 sq. ft. of stylish, functional space in the heart of Midtown Kitchener. Perfectly located just steps from Downtown Kitchener, Uptown Waterloo, and the ION LRT line with direct access to universities this is the ultimate in convenience and connectivity Inside, enjoy floor-to-ceiling windows, sleek modern finishes, and an open-concept layout designed for both relaxation and entertaining. The kitchen with ample storage flows seamlessly into a versatile den perfect for a home office or reading nook. The spacious bedroom features a walk-in closet, while the 4-piece bathroom is bright and modern. In-suite laundry adds comfort and convenience. This exceptionally clean, well-managed building offers impressive amenities, including a fitness centre and a rooftop terrace with BBQs and panoramic views an ideal spot for summer evenings with friends. Unit includes a locker and one Underground parking space. (id:46441)
81 Homestead Way
Thorold, Ontario
Luxury custom home featuring 4 bedrooms and 3 baths available for lease! Located in master-planned community of Rolling Meadows. Offering nearly 2,800 sq ft of modern living. Open-concept main level features spacious gourmet kitchen with massive island and walk-in pantry, family room with sleek gas fireplace, den, and powder room. Upper level features primary bedroom with 5-piece ensuite, 3 additional bedrooms, Jack and Jill bath, and convenient laundry. Plenty of storage space in unfinished lower level. Double garage, fully fenced rear yard, and concrete walkways and patio. World-class amenities within 15 minutes include wineries, golf, dining, shopping, Niagara Falls attractions, and quaint villages of Jordan & Niagara-on-the-Lake. Some furnishings shown in photos can be made available upon request. (id:46441)
125 Shoreview Place Unit# 338
Stoney Creek, Ontario
Welcome to Sapphire Condos by New Horizon, a stunning lakeside community on the shores of Lake Ontario in Stoney Creek. This bright and modern 1-bedroom suite offers easy, low-maintenance living with a sleek open-concept layout, stainless steel appliances, and a rare oversized balcony, perfect for morning coffee or evening sunsets. Enjoy access to scenic waterfront trails right outside your door, plus a rooftop terrace, fitness centre, and party room. Conveniently located just minutes from the new GO Station, QEW, and all major amenities. A perfect choice for first-time buyers, downsizers, or investors. (id:46441)

