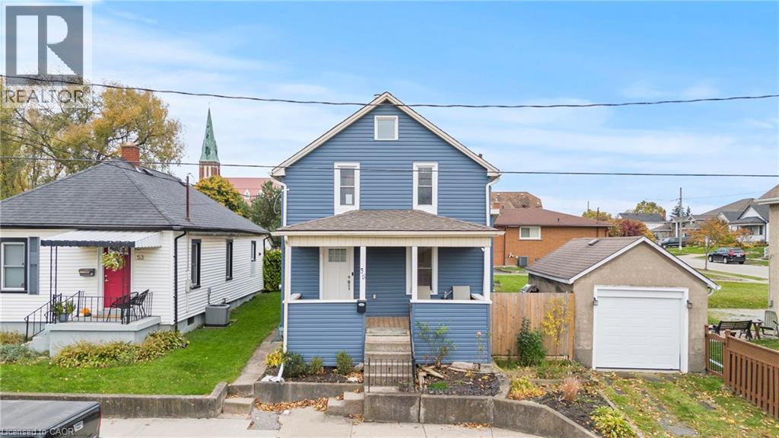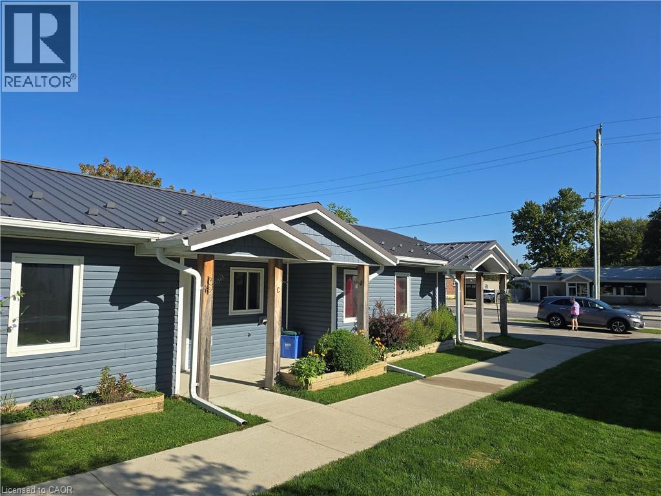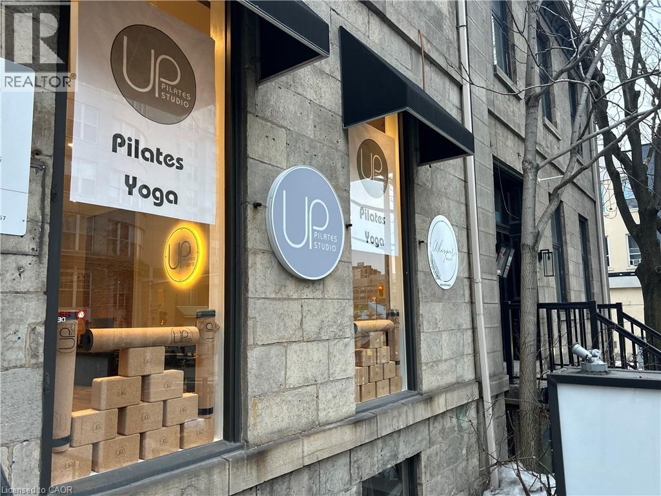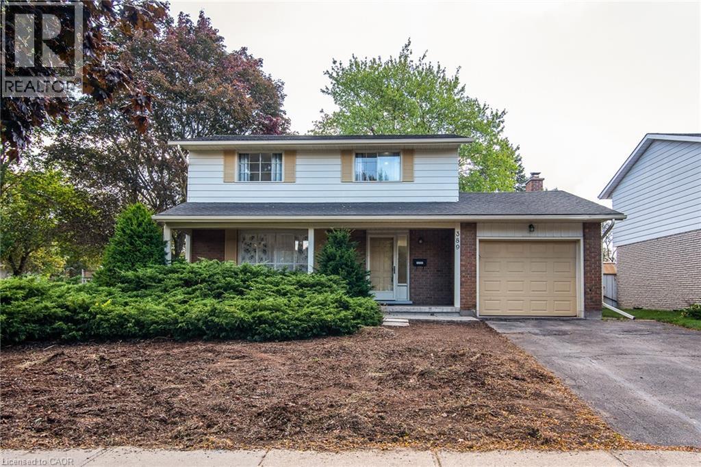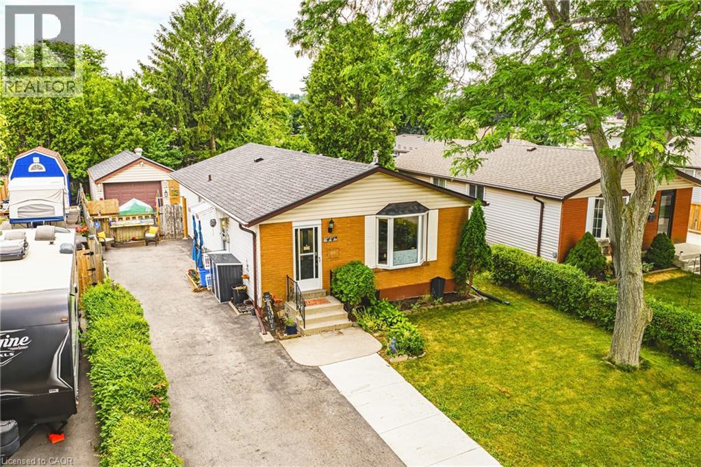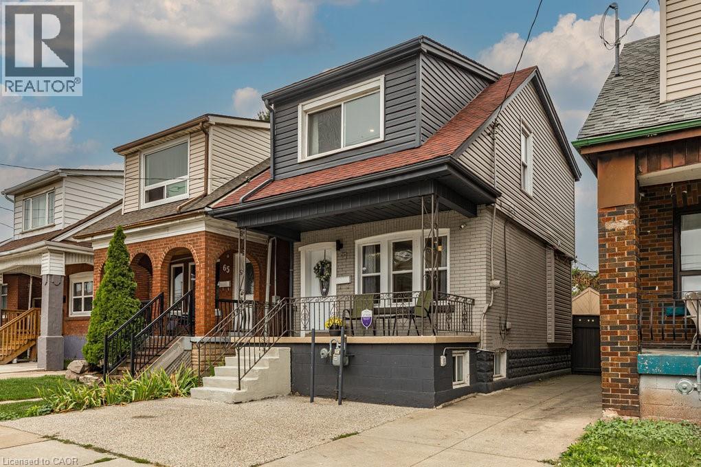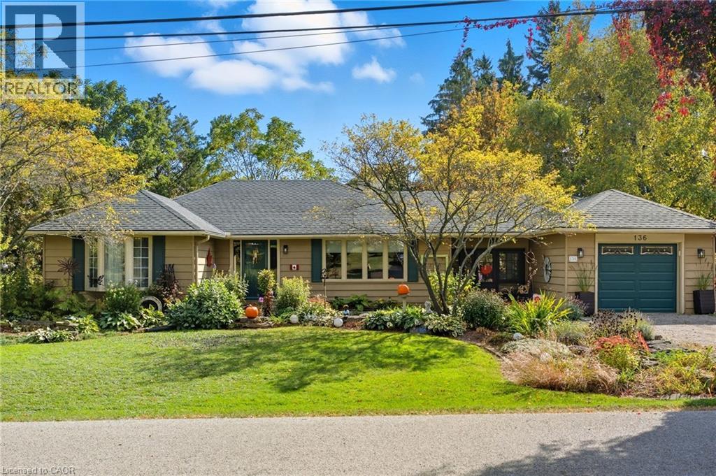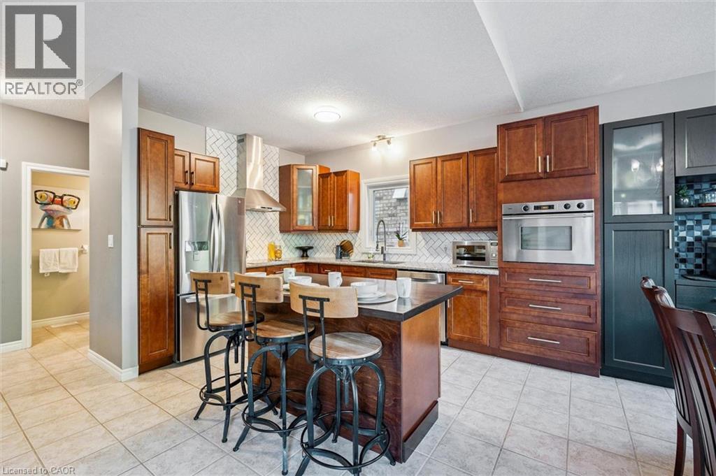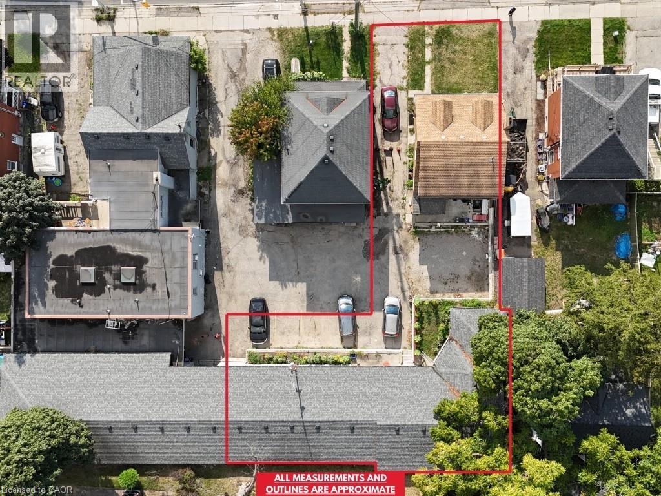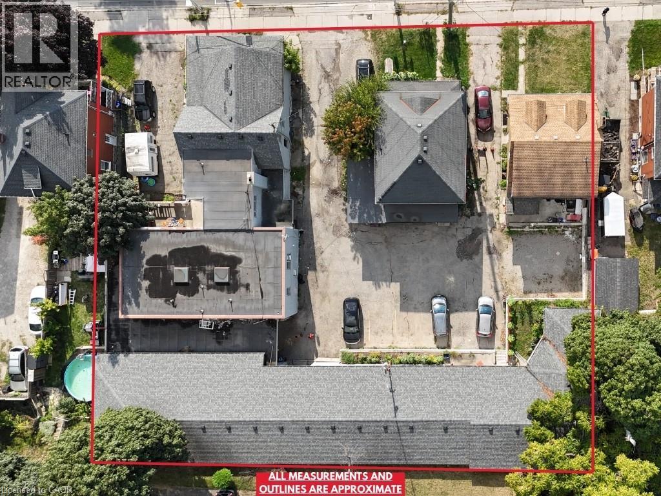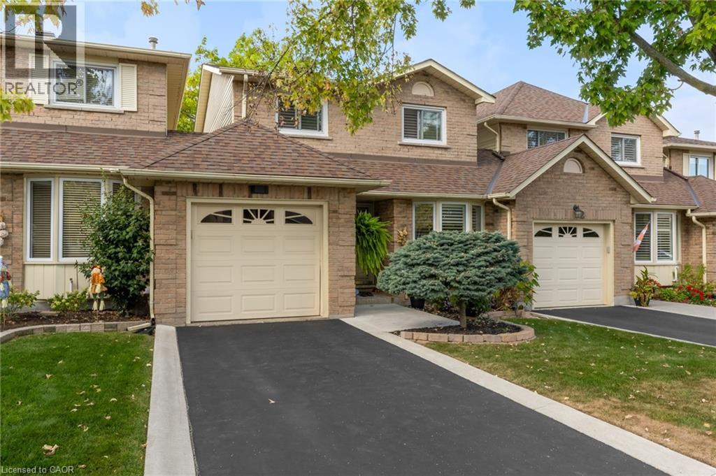55 Albert Street W
Thorold, Ontario
Stylish, Affordable & Move-In Ready! Discover the perfect blend of modern comfort and small-town charm in this beautifully renovated home located in the heart of Thorold. Ideal for first-time buyers or those looking to downsize without compromise, this home offers fresh updates, easy maintenance, and unbeatable value. Step inside to a bright, functional layout, featuring updated flooring, updated lighting, and a sleek modern kitchen with stainless steel appliances and plenty of storage. The home's thoughtful layout provides comfortable living space with three spacious bedrooms, three recently updated bathrooms, and convenient main-floor laundry. Enjoy a low-maintenance yard that is perfect for barbecues, playtime, or relaxing after a long day. This home has a 2-car driveway conveniently located at the back of the home, with private laneway access off West Avenue S. With recent renovations throughout, there's nothing left to do by move in and enjoy. Located just minutes from Brock University, Niagara College, downtown amenities, parks, and major highways, this home offers easy access to everything you need while keeping a cozy, community feel. Don't miss this incredible opportunity to own a turnkey home at an affordable price - book your private showing today and fall in love with 55 Albert Street W! (id:46441)
46 Elora Street S
Clifford, Ontario
Custom built single storey fourplex constructed in 2020 consisting of 4 two- bedroom, beautifully laid out units with granite counters, stainless steel appliances, stackable washer & dryers, in floor heating and air conditioning via individual Heat/Cool heat pump and good storage space. On the outside we have a low maintenance steel roof, separate entrances to all four units, partitioned rear garden spaces and ample parking. A great opportunity for any investor, no forecasted capex for years, current gross rents of $81,600, 2 tenants on leases and 2 M to M. (id:46441)
144 James Street S Unit# 3
Hamilton, Ontario
Attention Doctors, Dentists, Lawyers, Accountants, Real Estate and Planning Firms, Physical Therapists, Massage, Salons, and Person Service Type Businesses. Nearly 1000 ft.² of spectacular fully renovated commercial space for lease in the heart of James Street South across from Radius restaurant and Plank on Augusta. Perfect for professional or small business who needs a classy environment for clientele. Or personal service-based industry. 11 1/2 foot ceilings, beautifully appointed with original stonework 1850s lime stone. Fully upgraded private heating and air conditioning, LED lighting. Extremely quiet space. You will not find anything quite this nice in the area. Absolutely gorgeous building. (id:46441)
389 Dunvegan Drive
Waterloo, Ontario
Welcome to this fabulous home on a spacious corner lot in Lincoln Village - a vibrant, family-friendly neighbourhood that truly has it all! With quick access to the highway and just minutes to RIM park's premier sports facilities, Conestoga College, and the Universities of Waterloo & Laurier, convenience is at you doorstep. Plus, being right on a bus route and within walking distance to Sandowne Public school (English & Partial French Immersion, JK-Grade 6) makes this location unbeatable for families. Step inside, and you'll immediately notice the versatile main floor layout. The heart of the home is a bright, open living/dining room - perfect for hosting friends, family dinners, or cozy nights in. The separate family room with sliding doors leads directly to the backyard, seamlessly blending indoor comfort with outdoor living. The newly updated kitchen is both stylish and functional, while a handy 2-piece bath completes this level. Upstairs, you'll find three spacious bedrooms, each offering a restful retreat. The primary suite features a brand-new 3-piece ensuite, while the additional updated bathroom conveniently includes laundry right on the second floor! The open-concept basement offers endless possibilities - whether for a rec room, hobby space, or a creative studio. Outside, your private oasis awaits: a fully fenced yard with a 15-foot mature hedge along the back, lush grass, and plenty of space to relax, play, or entertain - all while enjoying total privacy. This home combines comfort, updates, and location into the perfect package - all that's missing is you! (id:46441)
44 Billington Crescent
Hamilton, Ontario
Welcome to this spacious and well-maintained 3+1 bedroom bungalow, nestled in the family-friendly East Mountain Berrisfield neighbourhood. The main floor has been beautifully updated including new flooring, an open concept configuration from the kitchen to the living area and the addition of a back entrance to the rear yard. Beautiful living space with 3 generously sized bedrooms, 4 piece bath, bright kitchen with side entrance and spacious dining room/living room. The convenient side entrance provides excellent potential for a private in-law suite with the fully finished lower level. Freshly painted the sprawling Rec room with kitchenette, cozy gas fireplace, additional bedroom, 3-piece bathroom, laundry area, and ample storage space make the lower level wonderful extra space. Outside, you'll find a Zen-like backyard retreat with water feature, updated concrete patio (’23), hot tub set-up and stand alone 1.5-car garage (new drywall & insulation) -- ideal for the car enthusiast or hobbyist. Located just a short walk to parks and schools, and only a two-minute drive to the Linc/403, this home is perfect for commuters, growing families, or retirees. Roof ’22. Room sizes approx. (id:46441)
67 Gage Avenue N
Hamilton, Ontario
Welcome to 67 Gage Ave North. This beautifully and extensively renovated home combines modern upgrades with timeless charm. Step inside to an open-concept main floor featuring engineered wood flooring, crown moulding, pot lights throughout, a cozy electric fireplace and convenient powder room. The stunning eat-in kitchen is complete with quartz countertops, stylish backsplash, and stainless steel appliances — perfect for both entertaining and everyday living. Upstairs you'll find your spacious primary bedroom that boasts a large walk-in closet and 3 piece ensuite bathroom with high-quality finishes. 2 additional bedrooms and another updated 3 piece bathroom complete your 2nd story. The lower level offers a 4th bedroom, spacious living room, 3 piece bathroom and kitchenette which offers in-law suite potential, ideal for extended family or guests. Outside, enjoy a private, low-maintenance yard with room for relaxing or entertaining. Located in a vibrant, family-friendly neighbourhood just steps from Gage Park, trendy Ottawa St, Hamilton Stadium, Bernie Morelli Recreation Centre and future LRT — this move-in ready home is a true gem in the heart of Hamilton. (id:46441)
136 Hillcrest Avenue
Hamilton, Ontario
Set on an extraordinary 225' x 166' double lot in the heart of coveted Grand Vista Gardens, this one-of-a-kind property combines timeless charm, functionality, and limitless potential. Surrounded by mature trees and beautifully landscaped perennial gardens, it offers an unparalleled sense of space and privacy just minutes from all that Dundas has to offer. Step inside to a welcoming three-season sunroom, the perfect place to start your day while taking in serene views of the expansive backyard. The bright, sun-filled kitchen was tastefully renovated six years ago, featuring custom cabinetry, a full pantry, and an open layout flowing effortlessly into the dining room. Sliding glass doors lead to an oversized wraparound deck, ideal for hosting gatherings or enjoying summer evenings outdoors. The spacious living room centers around a classic wood-burning fireplace, adding warmth and character to this inviting home. The primary bedroom also opens directly to the deck, creating a private retreat surrounded by nature. Additional features include a garage, carport, and a charming gazebo with hydro nestled among mature gardens. A versatile outbuilding with hydro sits quietly in the back corner, perfect for a studio, workshop, or creative hideaway. Enjoy the lifestyle this location offers with scenic hiking trails nearby, minutes to Webster's Falls, Dundas Golf Club, and just a five-minute drive to the shops, cafés, and restaurants of downtown Dundas. Whether you're searching for a family home with character or the ideal property to build your dream estate, this exceptional Grand Vista Gardens retreat has it all. (id:46441)
244 Carrington Drive
Guelph, Ontario
Impressive 5-bdrm, 3.5-bath home W/LEGAL 2-bdrm + den W/O bsmt apt offering 3400sqft of living space backing onto greenspace! Stunning curb appeal W/modern black dbl car garage & window framing (2023), front porch, distinctive architectural lines & landscaped front yard. Inside the main level offers spacious layout for modern living & entertaining. Front office W/tray ceilings, bamboo floors & bay window. Living room W/new gas fireplace is framed by 2 large windows. Chef-inspired kitchen W/dark cabinetry, granite counters, top-tier S/S appliances incl. B/I oven, tile backsplash & centre island W/bar-height wood countertop & seating. Dining area W/vaulted ceiling, custom wall of B/Is W/coffee bar, storage & wall of windows framing views of backyard. Step outside to upper-level Trex composite deck & take in views of greenspace beyond. 2pc bath completes this level. Upstairs primary bdrm boasts multiple windows, W/I closet & 5pc ensuite W/oversized vanity, quartz counters, dbl sinks, soaker tub & W/I glass shower. 2 add'l bdrms share 4pc bath with tub/shower & large vanity. Laundry area is located in the upper-level bathroom. Legal W/O bsmt apt offers 2 bdrms + den (one bdrm has B/I closet organizer), kitchen W/ample cabinetry & 4pc bath W/modern vanity, tub/shower & its own laundry. Luxury vinyl plank floors & sliding glass doors flood space W/natural light & provide access to lower deck & backyard. Ideal for multi-generational living or income potential, this well-designed apt offers opportunity to offset your mtg W/strong rental potential of approx. $3000/mth, private entrance & close prox. to UofG. Outside the fenced backyard offers lower deck W/stairs connecting to upper level, grassy area & peaceful wooded backdrop making it ideal space for families & pets. Upgrades: metal roof 2021, furnace & AC 2016, triple-pane windows Dec 2023, exterior & garage doors 2024 & fencing 2020. Walking distance to Rickson Ridge PS, mins from UofG & easy access to Hanlon Pkwy & 401! (id:46441)
225 Water Street N
Cambridge, Ontario
6-Plex Multiplex in the Heart of Galt, Cambridge! This property includes 1 three-bedroom unit, 4 two-bedroom units, and 1 one-bedroom unit, providing spacious living in a prime location. Directly across from Galt Collegiate Institute & Vocational School (GCI), it delivers unmatched convenience and strong appeal. Surrounded by major amenities including Tim Hortons, FreshCo, Starbucks, Subway, and more, residents enjoy a highly walkable lifestyle with everything close at hand. Well-served by public transit and just minutes from Cambridge’s historic downtown core, with shopping, dining, entertainment, and the scenic Grand River trails nearby. (id:46441)
231 Water Street N
Cambridge, Ontario
Legal Duplex in the Heart of Galt, Cambridge! This home features 4 bedrooms and 2.5 bathrooms, providing spacious living in a prime location. Directly across from Galt Collegiate Institute & Vocational School (GCI), it delivers unmatched convenience and strong appeal. Surrounded by major amenities including Tim Hortons, FreshCo, Starbucks, Subway, and more, residents enjoy a highly walkable lifestyle with everything close at hand. Well-served by public transit and just minutes from Cambridge’s historic downtown core, with shopping, dining, entertainment, and the scenic Grand River trails nearby. (id:46441)
225,229,231 Water Street N
Cambridge, Ontario
Welcome to an exceptional Water Street assembly featuring three side-by-side properties on a combined lot of over half an acre. This investment opportunity includes 225, 229 & 231 Water Street, offering a legal 6-plex, a detached 2-storey home, and a legal duplex with a rear warehouse. Perfectly located across from Galt Collegiate Institute (GCI) and just steps to Downtown Galt, the Grand River, schools, shopping, and transit, this rare package provides multiple streams of rental income, excellent development potential, and additional space for storage or operations. Annual property taxes are as follows: 225 Water St – $6,641.11, 229 Water St – $3,446.52, and 231 Water St – $4,205.92. All three properties are being sold together or could be sold separately, offering investors and developers a one-of-a-kind opportunity to secure a substantial footprint in Cambridge’s rapidly growing core. (id:46441)
15 Ellington Avenue Unit# 3
Stoney Creek, Ontario
Welcome to this beautifully maintained linked two-storey home (attached only by the garage) in a quiet, well-kept Stoney Creek community. The main floor features hardwood flooring throughout the spacious living and dining areas, and ceramic tile in the kitchen. A convenient 2-pc bathroom is located near the front foyer. The large living room offers a cozy wood-burning fireplace (being sold as-is) and sliding doors leading to a private patio area complete with awning, creating a wonderful spot for summer barbecues or quiet morning coffee. Enjoy the convenience of inside entry to the single-car garage plus two additional parking spaces on the private asphalt driveway. The exterior setting offers a balance of privacy and community, with well-maintained shared grounds and mature trees that add to the peaceful atmosphere. Upstairs, you’ll find a spacious primary bedroom with plenty of natural light, along with two additional bedrooms perfect for family, guests, or a home office, and a 4-pc main bathroom. The finished basement expands your living space with a large family room, a cozy conversational area with a wet bar, and a partially finished area for laundry, storage, and utilities. This lower level provides excellent flexibility for entertaining or creating a hobby space. Recent updates include a brand new furnace (2025) and central air conditioning (2025), offering modern comfort and efficiency. The condo corporation maintains the exterior, including roof, siding, exterior doors, windows, and all grounds maintenance, providing peace of mind and an easy lifestyle. Located close to schools, parks, shopping, restaurants, and quick highway access, this home is ideal for families, professionals, or downsizers seeking convenience and community in one of Stoney Creek’s most desirable areas. Competitively priced, move-in ready, comfortable, and inviting. Make 3-15 Ellington Avenue your next address! (id:46441)

