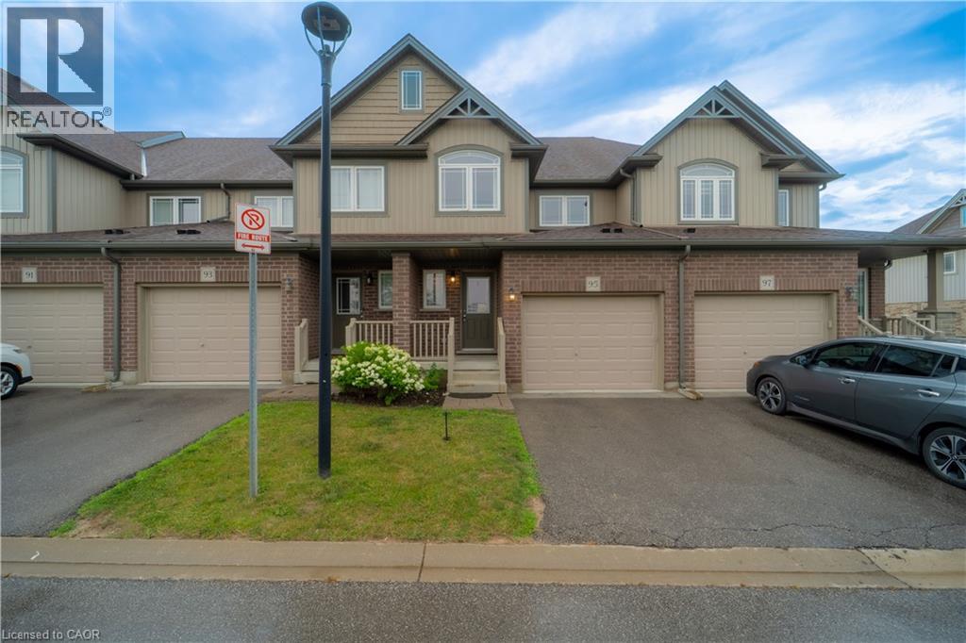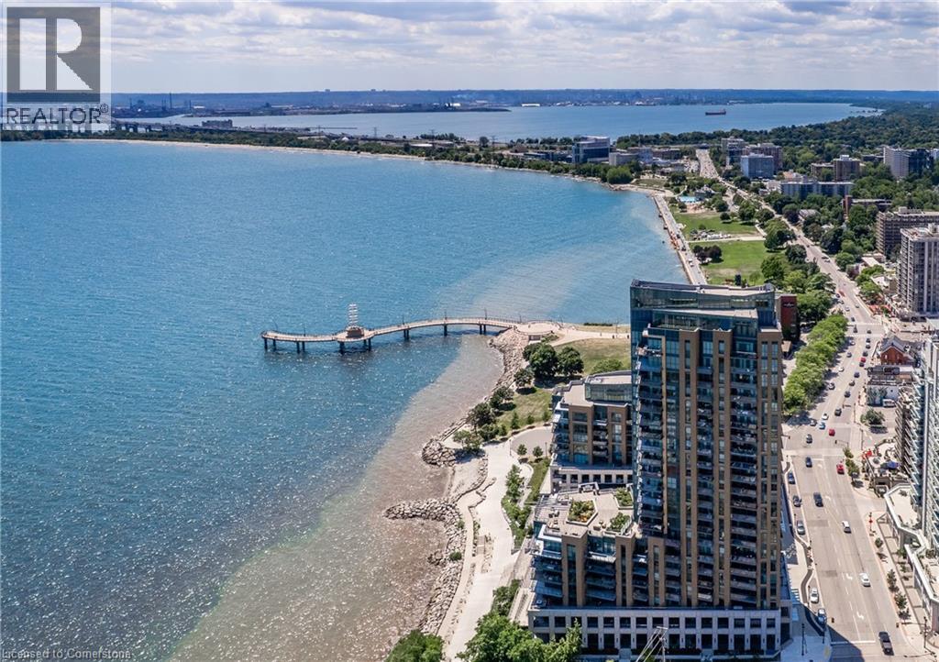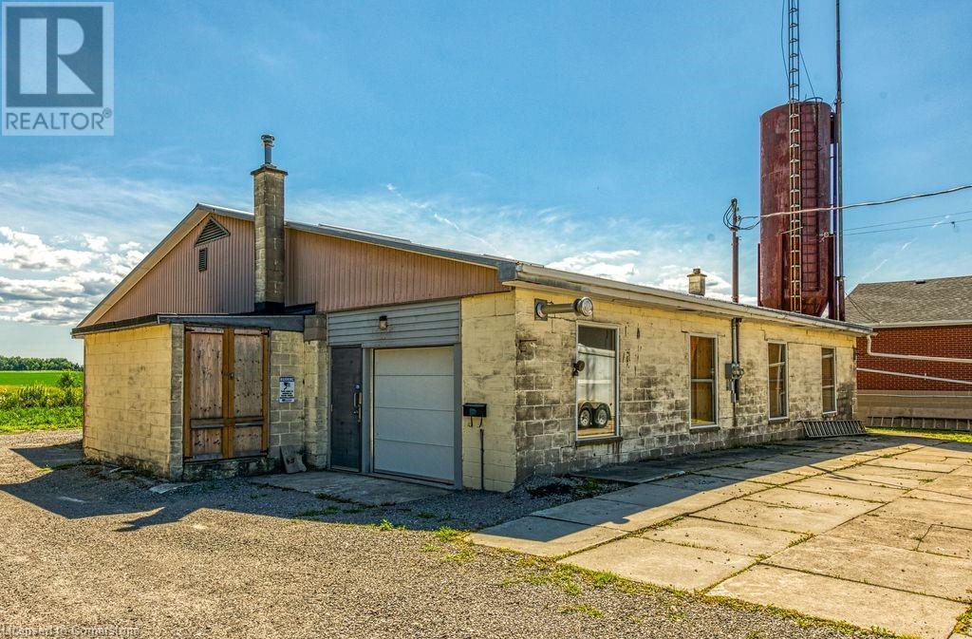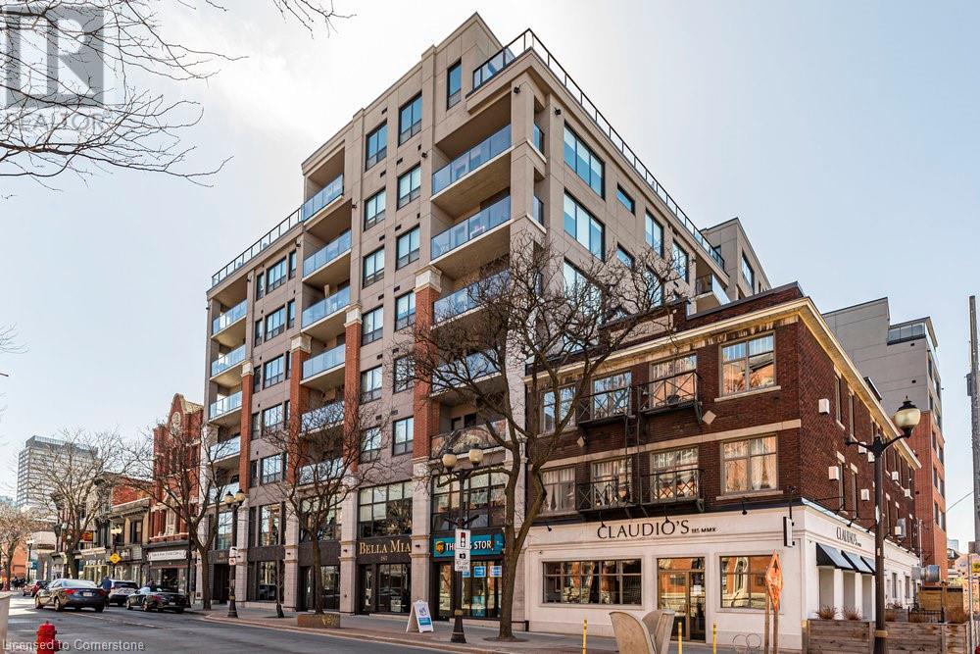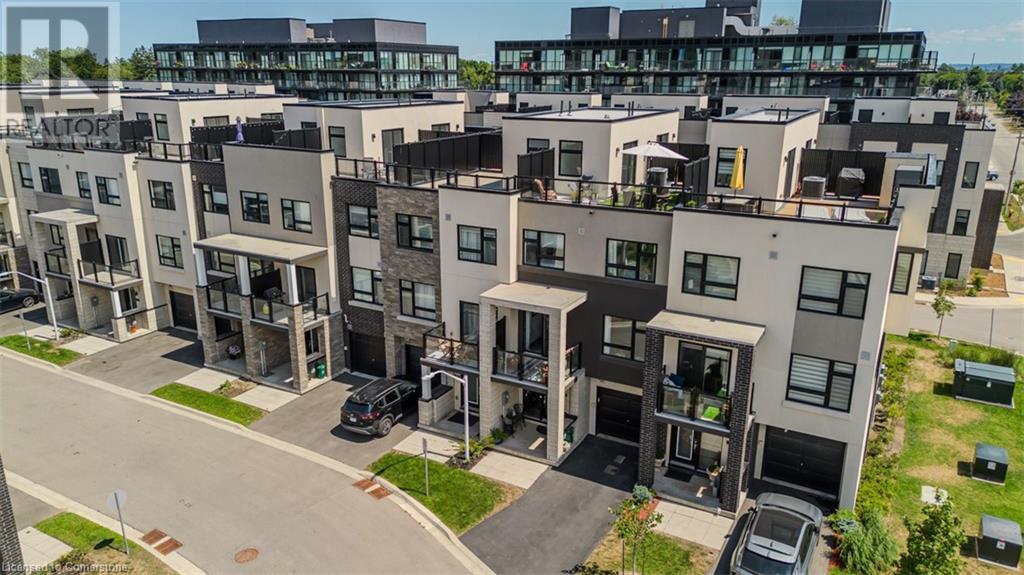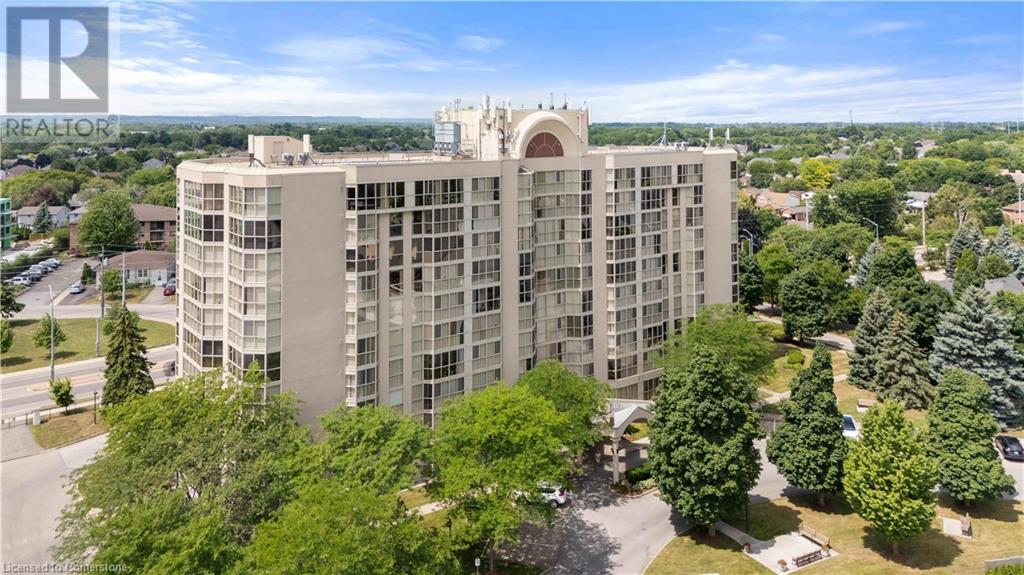6897 Royal Magnolia Avenue
London, Ontario
Truly a ShowStopper, Brand New Townhome For Rent. Beautiful Modern Townhome located in South London.Luxury Upgrades Include custom glass shower in the master ensuite, high-end flooring, quartz kitchen countertops, quartz tops in all washrooms , massive backyards over looking the soccer field .This home is close to Shopping, Public Transit, Highways 401/402, Victoria Hospital, Amazon distribution Centre in Talbotville, upcoming Casino on Wonderland Rd S, Great schools, Parks, Trails, and the list goes on. These are rare units and don’t come up often for rent. Attached single garage with additional driveway parking. Quartz Countertops, Huge windows allow tons of natural light, & Second level Laundry. Brand New Stainless Steel Kitchen Appliances. (id:46441)
1220 Riverbend Road Unit# 95
London, Ontario
Welcome to this stunning, sun-filled 3-bedroom, 2.5-bathroom townhouse located in one of London's most desirable and fast-growing communities Riverbend. Nestled in a well-managed, stylish complex surrounded by luxury homes, green spaces, top-rated schools, and the vibrant West Five district, this home offers the perfect balance of space, style, and convenience. The main floor welcomes you with a bright and open layout featuring a generous family room and dining area, seamlessly connected to a modern kitchen. A stylish 2-piece powder room and inside entry from the garage complete the main level. Upstairs, you'll find a spacious primary suite with a large walk-in closet and a 3-piece ensuite with a glass-enclosed tiled shower. Two additional bright bedrooms share well-appointed 4-piece main bathroom. The upper level also features convenient second-floor laundry. The unfinished lower level is full of potential with two windows and a rough-in for a 3-piece bathroom ready for your custom finishes, whether its a rec room, gym, office, or guest suite.Close proximity to restaurants, cafes, shopping, parks, and business hubs Family-friendly community with excellent walkability and access to amenities Zoned for highly rated schools and minutes to Byron and major routes This move-in-ready home offers modern finishes, exceptional layout, and unbeatable location perfect for families, professionals, or investors alike. Dont miss your chance to live in one of London's most sought-after areas. Schedule your private tour today! Enjoy a bonus from the seller-one full year of condo fees paid upon closing. (id:46441)
376 Hansen Road N
Peel, Ontario
Welcome to 376 Hansen Rd N, Brampton A Rare 5-Level Backsplit Semi-Detached Home Offering Incredible Space And Income Potential! This Unique 3+2 Bedroom Property Features 3 Separate Kitchens And Multiple Walkouts, Making It Perfect For Large Families or Investors. With Three Self-Contained Living Areas, You Can Live In One Unit And Rent Out The Others. Highlights Include Carpet-Free Flooring Upstairs, A Main Floor Kitchen And 3-Piece Bath, A Middle Unit With Walkout To A Large Deck, And A Lower Level With An Eat-in Kitchen, Rec Room, 2 Bedrooms, and Another Full Bath. Located In A Quiet, Family-Friendly Neighborhood Close To Highway 410, Schools, Transit, And Shopping This Versatile Home Is A Rare Find That Wont Last Long! (id:46441)
66 Bay Street S Unit# 401
Hamilton, Ontario
Welcome to this truly unique and expansive Super Soho model in the sought-after Core Lofts — one of the largest units available, offering an impressive 1,508 sq. ft. of sophisticated living space. This beautifully designed loft features soaring 10-foot ceilings, striking polished concrete floors, and floor-to-ceiling windows that flood the space with natural light. Enjoy tranquil views of lush greenery from your Juliette balcony, creating a peaceful retreat in the middle of the city. The layout includes a luxurious primary suite with a spa-inspired ensuite boasting a custom frameless glass shower, separate soaker tub, and high-end fixtures. A second full bathroom has been thoughtfully renovated with a custom vanity, and stylish Cedar & Moss lighting. You’ll love the open-concept kitchen, perfect for entertaining, with granite countertops, a large island, and upgraded appliances. The addition of an open den/home office offers flexible space for remote work or creative pursuits. Laundry is discreetly tucked away in the ensuite for added convenience. This unit also includes a generously sized locker located on the same floor, and one parking space Ideally located just steps from downtown, public transit, and minutes to Hwy 403, this loft combines modern urban living with everyday convenience. (id:46441)
2060 Lakeshore Road Unit# 508
Burlington, Ontario
Welcome to Suite 508 at the Bridgewater Residences, where luxury meets lakeside tranquility at one of Burlington’s most prestigious waterfront addresses. This southeast corner suite has 2,200 sq ft of thoughtfully curated living space, complemented by 2 expansive balconies adding another 493 sqft. Enjoy sweeping water views from every angle. Step inside to discover a beautifully appointed 2-bed+den home with 3 elegant baths, expertly designed with high-end finishes and upgrades throughout. Soaring floor-to-ceiling windows fill the space with natural light, drawing attention to the open-concept layout centred around a cozy gas fireplace.The chef-inspired kitchen is a true showstopper, boasting Thermador appliances, including wine/bev fridge, Cambria quartz island, and custom cabinetry, ideal for seamless entertaining. Retreat to the primary suite for a true sense of indulgence, where you’ll wake up to breathtaking panoramic views of Lake Ontario and step directly onto the balcony to start your day. Unwind in the spa-inspired ensuite featuring oversized glass shower, soaker tub and high-end finishes. The second bedroom includes its own ensuite, while the separate den offers flex space for work, guests, or a third bedroom. Full laundry room & stylish powder room complete this well-appointed suite. Savour the beauty of waterfront living, an exceptional setting for morning coffee, al fresco dining, or evening sunsets. As a resident of Bridgewater, you’ll enjoy access to exceptional amenities, including rooftop BBQ terrace, fitness centre, party room, billiards room & exclusive privileges at The Pearle Hotel & Spa with its own gym and luxury indoor pool. Suite includes two premium accessible parking spots next to elevator and 3 storage lockers. Live just steps from the lakefront, Spencer Smith Park, the Waterfront Trail, shops, restaurants, and cultural experiences of downtown Burlington. An extraordinary opportunity to experience waterfront living at its finest! (id:46441)
8268 #20 Highway Unit# Shop/storage
Smithville, Ontario
Prime 1,400 sq ft heated shop/garage space on Regional Rd 20 in Smithville! Excellent exposure on a high-traffic highway makes this a rare opportunity for contractors or trades. 28x50 ft building includes hydro and removable internal storage units, ideal for roofers, electricians, plumbers, or small vehicle repair operations. Flexible use potential. (id:46441)
2605 Binbrook Road Unit# 103
Binbrook, Ontario
Month to month lease. $2000.00 per month + hydro and internet. Credit application, credit score, rental agreement, references and employment letter required . 1st and last month rent as deposit. No pets. Non-Smoking building. Available September 1, 2025. Here is your opportunity to live in a vibrant and emerging community on the southern regions of Hamilton. Welcome to unit 103 at The Manse in downtown Binbrook. This almost new one bedroom condo unit is conveniently located on the first floor. No stairs to climb or elevators to ride. Inside you’re greeted with a bright and stunning ambiance and spacious 10ft ceilings draped with neutral colours that will augment your personal furnishings. Rich, deep laminate flooring opens up to a cozy sitting area that leads out to the balcony. Kick off those shoes and socks and enjoy the warmth of the heated floors. Retreat to the primary bedroom and snuggle up with a warm blanket while your feet stay nice and toasty on those heated floors. More convenience awaits you with stacked in-suite laundry facilities and a walk-in shower with seating. Comes with all appliances including stainless steel fridge and stove. The owned storage locker is just down the hallway. Once outside it’s a short stroll to the convenience of grocery and drug stores, many personal services and restaurants. Easy vehicle access to Reg Rd 56 that leads to major highways and the big city nearby. As you head back home, your handy, privately owned parking spot awaits your return. Friendly, quiet, country living on the outskirts of Hamilton. (id:46441)
2030 Cleaver Avenue Unit# 212
Burlington, Ontario
Unbeatable opportunity to customize and add value to this true 2 bedroom corner unit with over 1,100 square feet of living space in highly sought after Headon Forest. The corner location offers added privacy on the balcony and a generous amount of natural light with the extra windows. Ravine views from both bedrooms plus partial views from the balcony. Clean, well kept unit with new flooring in the living and dining area plus fresh paint throughout. Hallway entrance leads up to the kitchen that offers ample counter and cupboard space plus a breakfast bar. Spacious open concept layout with brand new white french doors (not pictured in the listing) off the living room providing access to the large covered balcony where you can enjoy your barbeque all year long. Plenty of visitor parking. Elevator in the building. Easy access to great restaurants, shopping, parks, schools and many more excellent amenities. Close to the QEW/403, 407 and public transit including Appleby go station. Community/recreation centres, golf, Bronte Creek Provincial Park and many trails nearby to enjoy! One Covered Parking Spot and One Storage Locker. Check out the video tour attached! (id:46441)
181 James Street N Unit# 201
Hamilton, Ontario
For the visionaries who know just how special and hard-to-come-by a sprawling second-floor, commercially-zoned, 2,000 sq. ft. condo in the heart of downtown is. Carefully designed by a well-known local architect, every part of condo within the Acclamation Condos is well-utilized. Many permitted uses. What’s your vision? Office, retail, Spa &/or medical services, A co-working hub, A sharespace for local entrepreneurs? Very professional modern cool look to unit. Flexible large open space plus 3 private offices, kitchen, 2 pc. bathroom, 10' windows are amazing and overlook street scenes & the buzz of James North Arts centre.. Great security. 2 underground parking spaces. Lovely lobby with elevator to #201, the only unit on that level Lots included in mthly fee;. Building Insurance, heat, Central Air Conditioning,gas, water, Common Elements, Exterior Maintenance, Parking, Water & Bell fibe internet package, amenities etc.!! (id:46441)
1121 Cooke Boulevard Unit# 28
Burlington, Ontario
Welcome to this beautifully designed modern 3-storey townhome, perfectly located just minutes from the lake, downtown Burlington, parks, schools, and convenient transit options including the GO Station. Nestled in a quiet, family-friendly enclave, this pet-friendly home offers the ideal balance of comfort, style, and functionality—perfect for growing families, young professionals, or anyone looking to enjoy the best of Burlington living. One of the rare highlights of this unit is the 2-car private driveway—a unique feature that only two homes in the entire complex enjoy, providing unmatched parking convenience for your family and guests. Step into a bright and welcoming front entry with a convenient 2-piece powder room, perfect for guests. The second level showcases a seamless open-concept layout, ideal for both everyday living and entertaining. Wide plank laminate flooring flows throughout the spacious living and dining areas, where large windows and a walkout to your private balcony flood the space with natural light. At the heart of the home, the contemporary kitchen is sure to impress—featuring quartz countertops, stainless steel appliances, custom cabinetry, a stylish stacked tile backsplash, and a large island with breakfast bar, built-in microwave, and dishwasher. Upstairs, you’ll find a bright and airy primary retreat complete with a 3-piece ensuite boasting an oversized quartz vanity, porcelain tile floors, and a sleek stacked-tile walk-in shower with a glass door. An additional well-sized bedroom and a 4-piece main bath—with matching finishes and a tub/shower combo—offer the perfect layout for a growing family, guests, or a home office. Top it all off with a private rooftop terrace offering pond views and a glass railing—an ideal space to relax, dine, or entertain under the open sky. Whether you're looking for your first home or a stylish, low-maintenance space for your family, this thoughtfully designed townhome checks all the boxes. (id:46441)
301 Fruitland Road Unit# 8b
Stoney Creek, Ontario
Fruitland Square is a prime retail/office plaza located at the high-traffic corner of Fruitland Road and Barton Street East in Stoney Creek, with quick access to and from the QEW. Positioned at the entry to Hamilton's major growth zone, the Fruitland-Winona Planning Area, which is projected to see 10,000+ new homes built over the next 10 to 15 years. Area Highlights: 56,097 residents within 5 km 10,000+ vehicles/day at the intersection Surrounded by affluent residential neighborhoods Ample surface parking High lunch-hour traffic from local light industrial businesses Surging population and economic growth Current tenants include: Aldo DeSantis Realty Inc., Multi-Area Developments Inc., Jako Beauty, financial services offices, Mustang's Grill, P & K Sushi Restaurant, Subway, Avondale, Pita Pit, and Quesada. The office unit includes a waiting room, reception area, 4 private offices, a meeting room, kitchen, and a washroom. Ideal for a law office, mortgage broker, or multi-professional shared workspace, with subletting potential to offer a complete suite of client services while sharing operational costs. (id:46441)
162 Martindale Road Unit# 605
St. Catharines, Ontario
Welcome to pride in ownership in one of St. Catharines' most desired and highly sought after premier condominiums, Grenadier Place! This spacious and inviting 2+1 bedroom / Den, 2 bathroom condo, boasts natural light throughout offering floor to ceiling windows with an open concept layout. Expanding just over 1300 sqft of living space, enjoy a turnkey lifestyle and tranquility with ample room for entertaining, storage, as well as comfort. Providing panoramic views of the city and gorgeous landscape, sit back and relax in the enclosed sunroom which provides access to the dining area and kitchen as well as the primary bedroom suite featuring an ensuite with whirlpool bath, large vanity, and completed by its own walk in closet. The secondary well sized bedroom contributes a wide double closet and stunning views. The remaining room offers a full closet and double french doors, making it the perfect area for a den, study, or an additional 3rd bedroom if desired. Appreciate the convenience of having your very own in-unit laundry room, in addition to the wealth of amenities this building holds, including an underground parking space, underground car wash, community BBQ, exercise room, games room, guest suites, library, party room, salt water pool (currently under renovations), sauna, and visitor parking. The condo fees include heat, hydro, water, air conditioning, cable tv, outdoor window maintenance and cleaning, snow removal, building insurance, property management, and private garbage removal. Being centrally located adds to the ease and convenience for travel and all shopping with the QEW & 406 highway access a short 2 minute drive away, along with major shopping retailers, grocery, trails, and restaurants within 5-10 minutes! Come and see for yourself all this property has to offer and the value of living in this upscale building! (id:46441)


