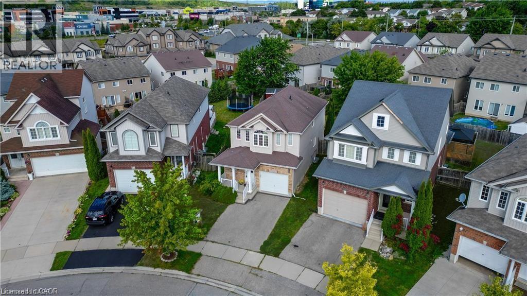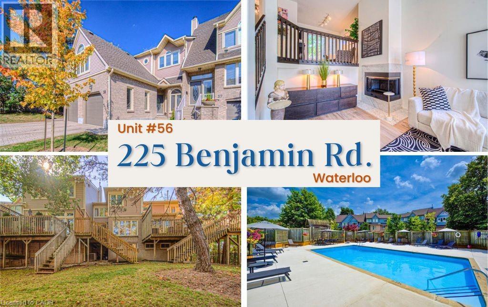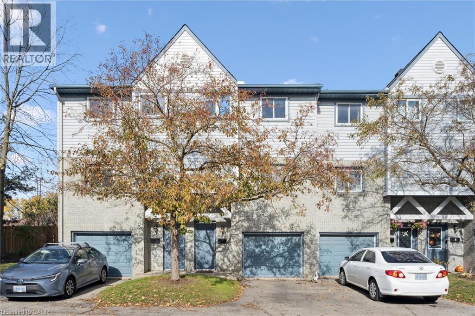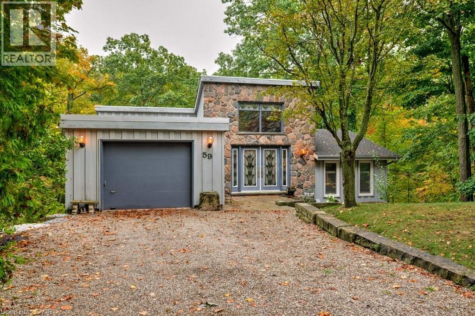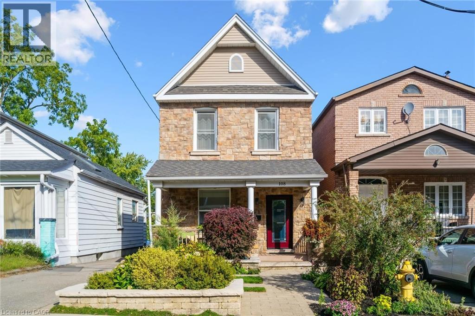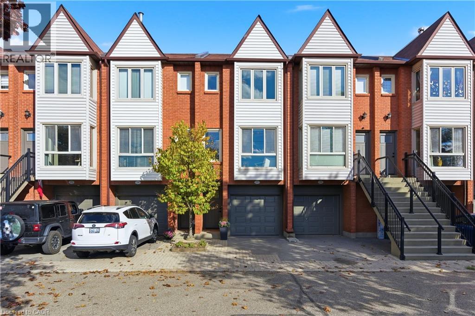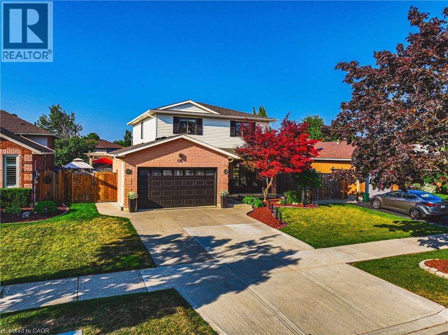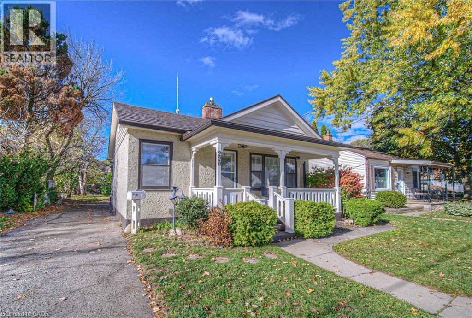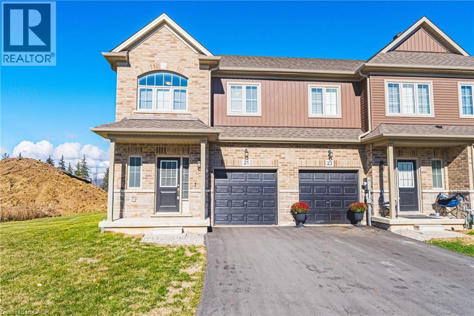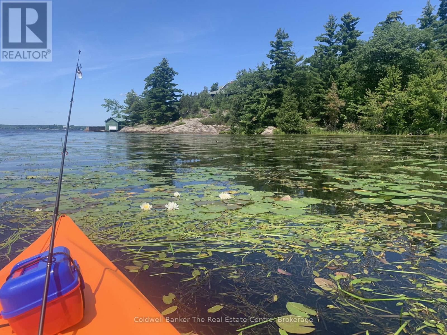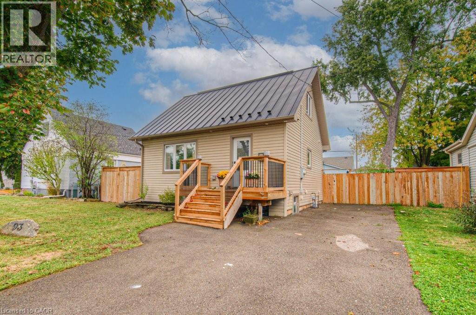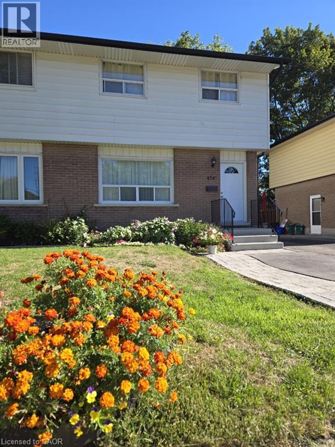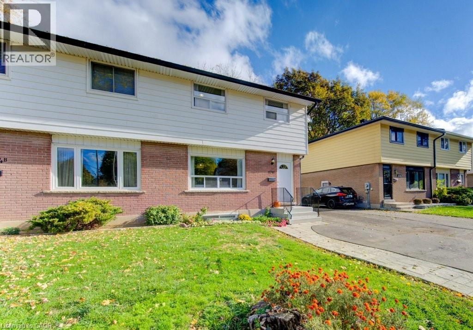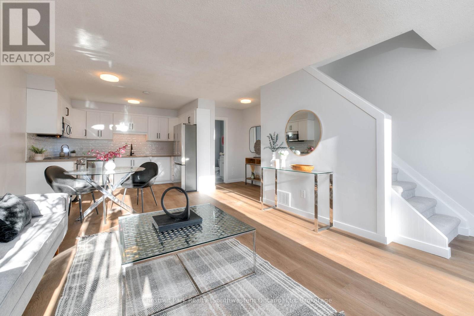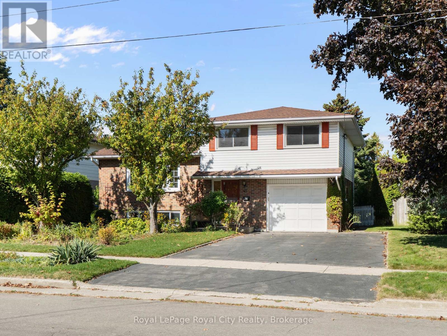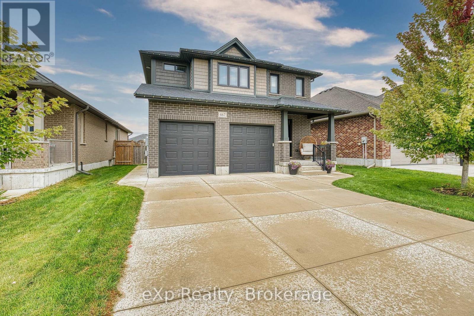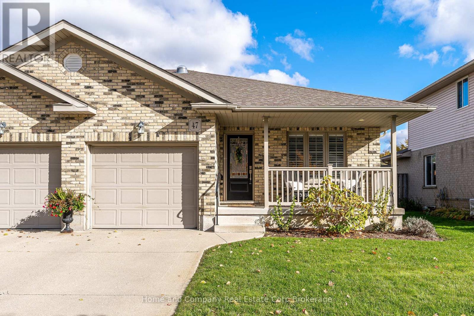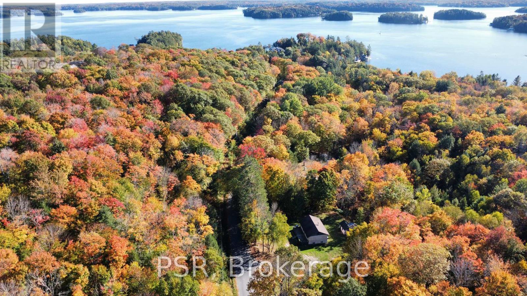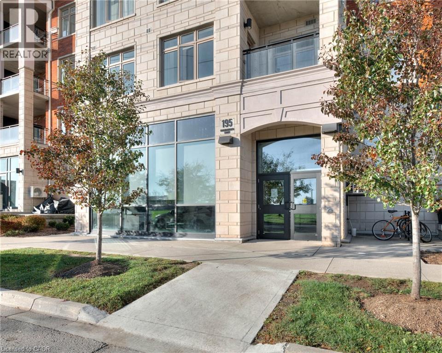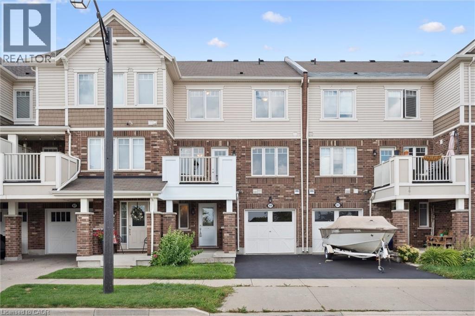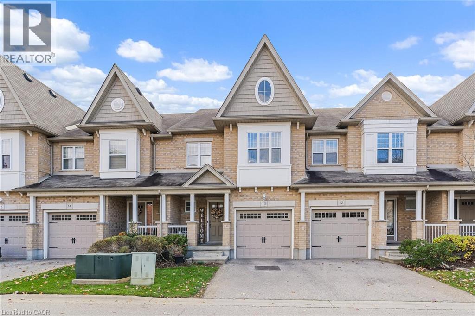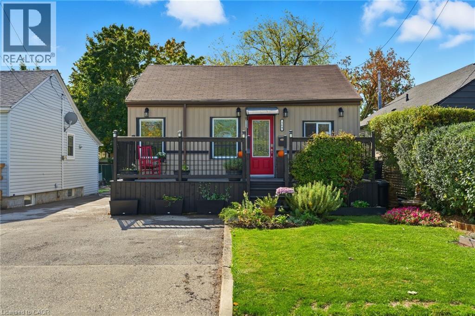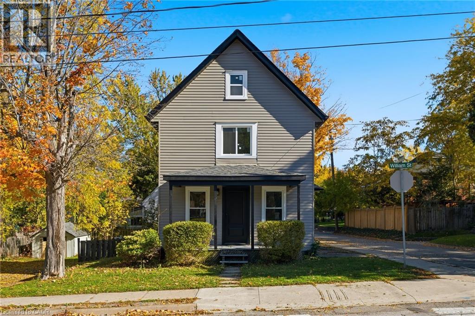220 Lemon Grass Crescent
Kitchener, Ontario
Welcome to 220 Lemon Grass Crescent, a stunningly updated 3-bedroom, 3-bathroom home in one of Kitchener’s most desirable neighborhoods. Recently renovated with brand-new hardwood flooring, fresh paint throughout, updated ceilings, and refinished stairs, this home shines with modern elegance. The open-concept main floor offers bright living and dining spaces, complemented by a functional kitchen with excellent storage and counter space. Upstairs, the spacious primary suite features a private ensuite, with two additional versatile bedrooms perfect for family, guests, or a home office. Major upgrades include new energy-efficient heat pumps, providing year-round comfort while helping save on utility costs. A large backyard creates the perfect setting for gatherings and relaxation. Families will love the proximity to Westvale PS, Sandhills PS, Holy Rosary CES, St. Dominic Savio CES, Resurrection CSS, and Forest Heights CI. Move-in ready, stylish, and efficient—this is a true gem. (id:46441)
225 Benjamin Road Unit# 56
Waterloo, Ontario
Upscale resort-style living at 225 Benjamin Rd #56! Located in one of Waterloo’s most desirable communities, this beautifully maintained 2+1 bedroom, 3 bath townhome is surrounded by mature trees and nature trails, offering privacy just minutes from top amenities — 5 minutes to St. Jacobs Market, 6 minutes to Conestoga Mall, 4 minutes to the LRT, and quick expressway access. Bright, open main floor with soaring ceilings and streaming sunlight. Loft dining overlooks the Great Room and the lush green trees in the backyard. Eat-in kitchen with windows on two sides and direct deck access. Each bedroom features its own 4-piece bath, including a versatile lower-level suite ideal for guests or a home office. Exclusive community amenities: outdoor pool, sauna, clubhouse, party room, library, and tennis/pickleball courts — plus worry-free lawn care and snow removal. A lifestyle in a league of its own! (id:46441)
589 Beechwood Drive Unit# 5
Waterloo, Ontario
Immaculate 3 bed, 2 bath carpet free multi-level condo townhome located in the sought after neighbourhood of Beechwood West. With over 50k in upgrades this is the one you have been waiting for! The main level features an open concept layout with a cozy living room overlooking the peaceful rear yard. The kitchen has been beautifully updated to add storage space and functionality alongside the amply spaced eating area. The large and bright primary bedroom has large closets along with two good sized bedrooms upstairs. Located close to schools, The Boardwalk and many amenities this one won't last long. (id:46441)
59 Park Road S
Grimsby, Ontario
Welcome to this hidden sanctuary with breathtaking woodland views from every room in this home. This contemporary home is set on nearly 6 acres of forestry & completely immersed in nature's beautiful surroundings with secret waterfalls, a majestic stream & vibrant wildlife that animates the wilderness. Step inside and be greeted by an alluring & grand foyer with vaulted ceilings. The main level starts off with a spacious family room with a 3-way stone wood burning fireplace, Brazilian hardwood floors, & wall to wall windows to take in the incredible views. Next is the dream kitchen you've been waiting for that combines function with the perfect entertaining set up. This culinary haven features soapstone countertops, custom hardware, undermount lighting, a wet bar sink, a 10ft island, & top of the line appliances such as Thermador gas stove, steam oven & more. Adjacent to the kitchen is a cozy glassed-in sunroom with panoramic views of the lush forest & a balcony that stretches all along the back exterior of the home. The main level also offers a spa-like bathroom with a jetted bathtub and an infrared heat lamp to keep you warm and toasty. Beside is your primary bedroom with a walk-out to the balcony and a 12ft x 4ft closet with a window. Downstairs, find a rec room with another wood-burning fireplace and a full wall of windows for another spectacular view. 2 additional bedrooms, a 3-piece bathroom, a laundry room, & a one-of-a-kind office space with a walk-out to the backyard complete this level. The backyard includes a pizza oven and a hot tub, providing you with a space that boasts the utmost relaxation. This retreat is complete with an eight-car driveway, an EV charger and a one-car garage with inside entry. Located in one of Grimsby's most desirable areas, this remarkable property not only backs onto the Bruce trail & Grimsby Bench Nature Preserve but offers such a short distance to restaurants, highways & all other amenities. Don’t be TOO LATE*! *REG TM. RSA. (id:46441)
108 Barker Avenue
Toronto, Ontario
Welcome to 108 Barker Ave — a modern family home where comfort and design come together in the heart of East York. Rebuilt in 2011, this 3-bed, 4-bath home offers approximately 2,300 sq ft of finished living space and a spacious layout perfect for families. The open-concept main floor is bright and airy, anchored by a stylish kitchen ideal for entertaining. Skylights bathe the home in natural light, while heated bathroom floors add year-round luxury. The fully finished, underpinned lower level provides a flexible space getaway. Step outside to a private, professionally landscaped garden for low-maintenance enjoyment. Just minutes to schools, parks, shops, hospital and the Danforth — the perfect balance of design, warmth, and location. (id:46441)
895 Maple Avenue Unit# 537
Burlington, Ontario
Discover this beautifully updated 2-bedroom, 2-bath, condo townhome in one of Burlington's most desirable communities. Perfectly situated walking distance to Mapleview Mall, grocery stores, downtown Burlington, and Spencer Smith Park, this home offers the ultimate in urban convenience with fast access to major highways and the GO Station. Step inside to find a bright, flowing layout designed for modem living. The updated kitchen features stylish finishes, with all new appliances, ample cabinetry, and a walkout to a private terrace — ideal for morning coffee or evening BBQs. The cozy living area is anchored by a gas fireplace, creating a warm and inviting atmosphere for relaxing or entertaining. Upstairs, you'll find two spacious bedrooms and a full updated bath including a soaker tub! The lower level provides direct additional living space or spare room, inside access to the single-car garage, and laundry area. Enjoy a low-maintenance lifestyle with exterior upkeep taken care of, giving you more time to explore everything this vibrant community has to offer. Whether you're a first-time buyer, down sizer, or investor, this move-in ready townhome delivers comfort, style, and unbeatable location! (id:46441)
176 Highland Road W
Hamilton, Ontario
Your Dream Home with a Backyard Paradise on Stoney Creek Mountain! Welcome to a home designed for living and loving every moment. Tucked away in the desirable Stoney Creek Mountain community, this detached beauty offers a perfect blend of style, comfort, and functionality. Step outside to your private backyard oasis, where summer days feel like a getaway. Enjoy a sparkling heated saltwater pool, plenty of green space for kids or pets, two oversized storage sheds, and meticulous landscaping that makes every corner picture-perfect. Whether you're hosting friends or enjoying a quiet evening under the stars, this backyard has it all. Inside, the main level shines with gleaming hardwood floors and a renovated kitchen featuring granite countertops, new stainless steel appliances, and a large island with seating for four. The freshly finished lower level adds even more living space, complete with pot lights, vinyl floors, and shiplap feature walls for that modern farmhouse feel. Upstairs, the spacious primary suite offers ensuite access and a walk-in closet large enough to impress. Car lovers and hobbyists will love the heated double garage, offering plenty of space for projects or parking, plus an electric car charger for convenience and sustainability. All this, just minutes from restaurants, shopping, schools, and quick access to the LINC and Red Hill Parkway. (id:46441)
220 Schlueter Drive
Cambridge, Ontario
Heart-warming detached bungalow with a welcoming layout in the sought-after Preston family neighborhood. Offering 2 bedrooms plus a bright full dining room, this home is filled with natural light and versatile living space. The generous lot is beautifully landscaped with room for gardens or family play, complemented by a charming front porch perfect for Saturday morning coffee and a rear wooden deck ideal for outdoor entertaining. Parking for three vehicles, central air for year-round comfort, and a durable metal roof provide both convenience and peace of mind. A large unfinished basement offers abundant storage. A wonderful opportunity for a new family to enjoy a turnkey comfortable and affordable home! (id:46441)
21 Zoe Lane
Binbrook, Ontario
Stunning end-unit freehold townhouse in family friendly Binbrook community. Loaded with upgrades including high end ceramics, wood staircase, pot lights and the list goes on. Spacious main level with kitchen and dinette open into living room space with light drenched patio doors walking out to oversized rear lot. Premium cabinetry with new stainless steel appliances showcase the kitchen. Open ceiling staircase with large side window lead to 3 generously sized bedrooms and luxurious ensuite bathroom. Second full visitor bath is ideal for growing families. No side neighbor to west side gives privacy to massive backyard and side lot, which could potentially facilitate a pool. Loads of potential inside and out on this gorgeous home. (id:46441)
1517 Southwood Road
Gravenhurst (Morrison), Ontario
Great time to build that dream home on Muskoka's beautiful Kahshe River. Portage from your riverfront directly into Sparrow Lake that leads into the Trent Severn waterway. This approx. 10 acre parcel of land has not only been partially cleared ready for your build but also has been left natural with rocky outcroppings and a forested area for that Muskoka feel. The land is accessible from a year round Municipality maintained road. (id:46441)
93 Alexander Drive
Brantford, Ontario
Welcome to 93 Alexander Drive, a beautifully updated home in Brantford's sought-after Holmedale neighbourhood-a mature, tree-lined area known for its character homes, community feel, and close connection to the Grand River and scenic trail network. This property combines the charm of an established area with the peace of mind of modern updates. Nearly every major feature has been upgraded, including sewer and hydro services, spray-foam insulation, windows, doors, furnace, and a steel roof (all 2017). The kitchen was fully renovated with granite countertops, new insulated siding and exterior insulation were added, and the flooring throughout the main level was replaced. The basement was completely redone in 2024, the fence updated in 2022, and both the front porch and new water heater and washer and dryer. Outside, enjoy nearby parks and trails, with schools, shopping, and downtown Brantford only minutes away. Offering move-in comfort, quality upgrades, and a highly desirable location, this home captures the best of Holmedale living. (id:46441)
434a Lee Avenue
Waterloo, Ontario
Welcome to this well-maintained 4+1 bedroom, 2-bath home featuring a registered one-bedroom accessory apartment—ideal for extended family, extra space, or as a great income opportunity. The finished basement offers a separate entrance, and the home features a full kitchen upstairs with a secondary kitchen in the basement. Enjoy updated bathrooms, a fully fenced yard with a storage shed, and ample parking for three vehicles. Key updates provide peace of mind: roof (2018, 50-year shingles), furnace (2013), humidifier (2020), and central air (2021). The home includes copper wiring and has passed multiple ESA inspections. Conveniently located in East Waterloo near Bus Route 31 Columbia, with quick highway access and close proximity to schools, Conestoga Mall, restaurants, grocery stores, scenic trails, playgrounds, and so much more. Vacant and move-in ready — book your private showing today! (id:46441)
434a Lee Avenue
Waterloo, Ontario
Excellent investment opportunity in a prime Waterloo location! This well-maintained 4+1 bedroom, 2-bath semi-detached home features a registered one-bedroom accessory apartment—ideal for multi-generational living or rental income potential. Included in this property is a full main-floor kitchen. The finished basement offers a separate entrance and a secondary kitchen. The self-contained lower level includes in-suite laundry and has passed fire safety inspections (2008 & 2014). Enjoy a fully fenced yard with shed and gazebo plus parking for three vehicles. Key updates: roof (2018, 50-yr shingles), furnace (2013), humidifier (2020), central air (2021), porch (2020), aluminum railings (2024), walkway (2024), fence (2021), and new fridge/washer (2021). Copper wiring with multiple ESA inspections completed. Close to Conestoga Mall, restaurants, trails, schools, and amenities. Near Bus Route 31 Columbia with quick highway access. Vacant and ready for immediate occupancy—an excellent turnkey addition to any investment portfolio! (id:46441)
675 14th Street W
Owen Sound, Ontario
A Rare Treasure in Owen Sound- For the first time on the market, this remarkable 2-acre property has been lovingly held by the same family since the mid-1800s. Nestled at the end of 14th Street West, it offers exceptional privacy with 281 feet of Pottawatomi River frontage-surrounded by escarpment forest and abundant wildlife. The circa-1850 farmhouse, with later additions and thoughtful updates, exudes warmth and character. Features include beamed ceilings, wood accents, and hardwood flooring; a cozy living room with a corner gas fireplace; family room; galley kitchen with wood cabinetry, partial island, and separate dining area with rustic plank walls; main floor laundry and 2-piece bath; plus a welcoming covered front porch. Upstairs, the primary suite includes a fireplace and balcony overlooking the expansive property, with river and escarpment views, along with two additional spacious bedrooms with closets and a 4-piece bath. While the home awaits substantial TLC, it offers a rare blend of history, nature, and community all just minutes from Owen Sound's vibrant downtown shops, restaurants, galleries, parks, and trails. A truly one-of-a-kind opportunity to own a cherished piece of Owen Sound's history in a setting like no other. Notes: Estate sale. Trustees have limited knowledge of the building and property. Being sold "as is, where is." Buyer to complete their own due diligence. (id:46441)
8 - 100 Inkerman Street
Guelph/eramosa (Rockwood), Ontario
Freshly Transformed Townhome in the Heart of Rockwood. Welcome to 8-100 Inkerman Street, a beautifully reimagined three-storey townhome tucked into one of Rockwood's most sought-after condominiums. Ideally located in the heart of town, every amenity is just steps outside your door - from local shops and cafes to scenic hiking trails and the breathtaking Rockwood Conservation Area, where limestone cliffs and quiet canoe launches await. This corner unit has just undergone a stunning transformation. Step inside to discover brand-new bathrooms, luxury flooring, fresh paint, a modern kitchen with stylish backsplash, and plush new carpeting throughout. The upper-level entrance opens to a spacious living area with a walk-out raised deck - a serene setting that also makes for the perfect home office with a view. The main floor offers an impressive renovated kitchen, complete with an abundance of cabinetry, countertops, and updated finishes that tie the space together beautifully. The adjoining family room features brand-new flooring and walk-out sliders to a spacious deck retreat, ideal for unwinding and enjoying all day sun. Upstairs, you'll find two oversized bedrooms and a fully updated four-piece bath - each space large enough to configure to your lifestyle. Move-in ready and freshly updated from top to bottom, this Rockwood gem combines modern comfort with small-town charm. Don't miss your chance to call this beautifully refreshed home yours. All new appliances. (id:46441)
48 Glenbrook Drive
Guelph (Victoria North), Ontario
Welcome to 48 Glenbrook, a charming split home in a mature neighbourhood. This home situates you within walking distance to nearby trails, playgrounds, parks, golf courses, shopping and Riverside Park. Enjoy the benefits of these amenities being within reach. This home is perfect for those who enjoy a classic, vintage style or buyers with a vision, open to renovations and interior design. With solid bones and a functional layout, this home has considerable potential for transformation. Inside, the ground floor offers a bedroom, currently set up as an office, as well as a designated foyer/catch-all space. Up a level is the heart of the home. The kitchen is functional and has a homey feel that reminds you of the simple things in life. The designated dining space just off this is filled with natural light from the glass sliding doors, which provide seamless flow for indoor-outdoor living. The living room is perfect for relaxing and entertaining alike, offering a large footprint and a beautiful bay window overlooking the front yard. On the second storey, find three additional bedrooms and a 5-piece bathroom with a freestanding bidet. Each bedroom features large windows and charming wood trim. In the walkout basement, explore the potential of finishing off the mudroom for extra living space or simply enjoy lounging in the recreation room. The large stone fireplace is the focal point of this room, perfect for autumn evenings. With over 450 square feet of potential and a finished 3-piece bathroom, this home is waiting for a buyer to make it their own. Other notable mentions include smoke detectors and carbon monoxide systems in the home as well as the roof currently being under warranty (but transferable to the new owner). Updated insulation in the roof under siding, furnace/AC/Water Softener 2025, roof is 2 years old with transferable warranty, windows 2015. (id:46441)
467 Devonshire Road
Saugeen Shores, Ontario
Discover your dream home in this exquisite two-story property, built just six years ago by the renowned Walker Homes. The highly sought-after Teresa model is no longer available for new construction, making this an exceptional opportunity. Step inside to find a bright and welcoming interior that shows like new. The main level features a spacious living room perfect for entertaining, With natural gas heating and air conditioning, comfort is guaranteed year-round. The home has a fully finished basement, offering additional living space, along with a dedicated office space for remote work or study and a third bathroom, perfect for guests or family gatherings. Venture upstairs to find three well-appointed bedrooms, including a luxurious primary suite boasting a large ensuite bathroom. Indulge in relaxation with a beautiful soaker tub and an amazing rainfall shower, complemented by an impressive walk-in closet featuring custom built-ins. Outside, the property shines with a stunning backyard oasis. Enjoy summer evenings on the expansive deck, enhanced by charming lighting and a full in-ground sprinkler system to keep your lawn lush and green. The home is surrounded by a serene open space, with a path leading directly to a delightful playground, making it perfect for families. With excellent curb appeal and a prime location close to all amenities, this home is a true gem. Don't miss your chance to make 467 Devonshire Rd. your new address! (id:46441)
47 Gregory Crescent
Stratford, Ontario
47 Gregory Crescent - This semi-detached bungalow truly has it all! One-floor living doesn't get much better than this. Step inside to a bright, open-concept layout featuring a stunning white kitchen that seamlessly flows into a cozy living room, complete with a corner gas fireplace, to add to the warmth of the room. The freshly painted primary bedroom offers a walk-in closet and a lovely 3-piece ensuite with a walk-in shower. Convenience is key with a main-floor laundry room-no stairs required! You'll also find a versatile second bedroom on this level, perfect as a guest room, den, or sitting area, along with a handy 2-piece bath. The lower level is just as impressive, boasting a beautifully renovated rec room with a wet bar and a modern 4-piece bathroom-ideal for entertaining or hosting guests. Enjoy your morning coffee on the back deck and unwind in the evening on the charming covered front porch. The fully fenced yard, attached garage, and desirable Stratford neighbourhood make this home a true gem. Just steps from the Golf and Country Club and moments from the scenic Avon River park system - this is your chance to make 47 Gregory Crescent your new home! (id:46441)
1094 Morinus Road
Muskoka Lakes (Medora), Ontario
Tucked away in the heart of Minett, this charming 2-bedroom, 1-bath home offers the perfect blend of privacy, potential, and Muskoka living. Ideal for first-time homebuyers or anyone seeking a peaceful retreat, this property delivers both comfort and opportunity. Surrounded by mature trees and set back from the road, you'll enjoy ultimate privacy while still being just a short bike ride to the nearby beach, the perfect spot for swimming, picnics, and taking everything in Lake Rosseau has to offer. Inside, the home features a bright main floor with an open-concept layout, cozy living area, and a brand-new furnace providing efficiency and peace of mind for all-season comfort. The unfinished walkout basement is a blank canvas - ready to be transformed into additional living space, a rec room, or a guest suite. Whether you-re looking to enter the Muskoka market, downsize into nature, or invest in a property with long-term potential, this Minett gem checks all the boxes. Your Muskoka lifestyle begins here, quiet, close to the water, and full of promise. (id:46441)
195 Commonwealth Street Unit# 210
Kitchener, Ontario
OPEN HOUSE - Saturday Nov 1st - 1:00 - 4:00 - Welcome to Williamsburg Walk, where modern elegance meets everyday convenience. Built in 2020, this beautifully appointed 1,147 sq. ft. residence offers an exceptional blend of comfort, style, and location in one of Kitchener’s most sought-after communities. Step inside Unit 210 and discover a thoughtfully designed open-concept living space that radiates warmth and sophistication. The upgraded kitchen is the heart of the home, featuring a generous quartz island, custom backsplash, and modern lighting — perfect for both casual mornings and evening entertaining. Two spacious bedrooms provide peaceful retreats, including a serene primary suite complete with a private three-piece ensuite bath. The living and dining areas flow seamlessly to a covered balcony with tranquil western exposure — an ideal spot to enjoy coffee at sunrise or take in the community’s “Movie Night in the Park” at Max Becker Common, just across the street. Every detail of this home reflects pride of ownership, from the immaculate finishes to the inviting ambiance throughout. Residents enjoy private parking just steps from the rear entrance, and quick access to the expressway via Fischer-Hallman Road ensures effortless connectivity. Williamsburg is known for its welcoming spirit, quiet streets, and vibrant amenities — groceries, banks, cafes, and clinics all within an easy stroll. Experience an uncommonly convenient lifestyle in a place that truly feels like home. (id:46441)
99 Glenvista Drive
Kitchener, Ontario
WELCOME HOME TO 99 GLENVISTA DRIVE IN THE VIBRANT TRUSSLER WILDFLOWERS COMMUNITY. THIS RARE FREEHOLD TOWNHOUSE COMES WITH A SINGLE GARAGE FOR SNOW-FREE PARKING IN THE WINTER AND AMPLE VISITORS PARKING. INSIDE, YOU'LL FIND AN OPEN FLOOR PLAN, CARPET-FREE FLOORS, A SPACIOUS MAIN FLOOR WITH AN OPEN KITCHEN, DINING ROOM AND LIVING ROOM DESIGN WITH WALK-OUT TO BALCONY. ON THE THIRD FLOOR, YOU'LL FIND TWO GENEROUS-SIZED WITH THE PRIMARY HAVING A WALK-IN CLOSET. FACING THE POND WITH NO FRONT NEIGHBOURS, THIS LOT IS CONSIDERED A PREMIUM OFFERING IN THIS NEIGHBOURHOOD. JUST MINUTES AWAY TO PARKS, SCHOOLS, SHOPPING, RESTAURANTS, THE REC CENTRE, THIS LOCATION CAN TRULY NOT BE BEAT. THIS IS YOUR OPPORTUNITY TO OWN A NEWER FREEHOLD TOWNHOME WITH A GARAGE. BOOK YOUR PRIVATE SHOWING TODAY! *PHOTOS ARE VIRTUALLY STAGED* (id:46441)
167 Arkell Road Unit# 13
Guelph, Ontario
Open the front door, before you step inside, and let your eyes lead you straight ahead through the arched entranceway to a main living space overflowing with windows and natural light. As you step inside this home, you're welcomed by a soaring 17-foot ceiling that stretches from the main floor to the second level, a stunning architectural statement framed by extraordinary oak square pillars and beautiful hardwood stairs. Above, a modern light fixture draws your gaze upward, perfectly complementing the open, airy design. Continue through the open-concept living area, where you can easily walk out to your backyard patio perfect for BBQs, relaxing, and entertaining. At the end of the day, retreat to your primary suite with its 11-foot cathedral ceiling, striking chandelier, and three bright windows that welcome the fresh air. Cozy up on the built-in window bench and enjoy the best view in the complex, overlooking the trees. With an oversized walk-in closet, 3pc ensuite bathroom, second-level laundry, and spacious second and third bedrooms, there's room for everyone to live comfortably. The basement awaits your personal touch, complete with bathroom rough-in, oversized windows, and great ceiling height - the perfect canvas for your future plans. Located minutes from schools, parks, conservation areas, shopping, restaurants, and the renowned University of Guelph, this home blends design, convenience, and lifestyle into one exceptional address. (id:46441)
564 Walmer Road
Hamilton, Ontario
Welcome to this charming, fully renovated bungalow tucked away on a quiet street! Offering over 1,100 sq. ft. of bright, open-concept living space, this home was extensively updated in 2017 with new siding, windows, roof, furnace, and A/C, so there’s nothing left to do but move in! The stylish kitchen with stainless-steel appliances flows into a sun-filled living area, perfect for everyday living and entertaining. The primary bedroom features a walk-out to the deck and backyard oasis, while the versatile room, currently used as a dining area, can easily be converted back to a bedroom, complete with closet. The finished lower level adds more living space with a cozy rec room, third bedroom, and a second 4-piece bath. Step outside to enjoy mature gardens, a covered gazebo, and a private BBQ area—ideal for relaxing or play. Conveniently located close to highways, shopping, and all amenities. Come see it before it’s gone! (id:46441)
4255 William Street
Beamsville, Ontario
Welcome to 4255 William Street.Discover this fully renovated 3-bedroom, 2.5-bathroom gem in a quiet, family-friendly Beamsville neighbourhood. This home blends rustic charm with modern luxury, featuring an open-concept living area with original wood beams, a custom accent wall with electric fireplace and thoughtful storage.Enjoy a brand-new kitchen, beautifully renovated bathrooms, and a cozy attic loft bedroom with a vented skylight. Situated on a corner lot, the property offers a huge backyard, large deck, second-storey balcony, new windows, large laundry/mudroom and parking for up to six cars. Move-in ready and absolutely stunning! (id:46441)

