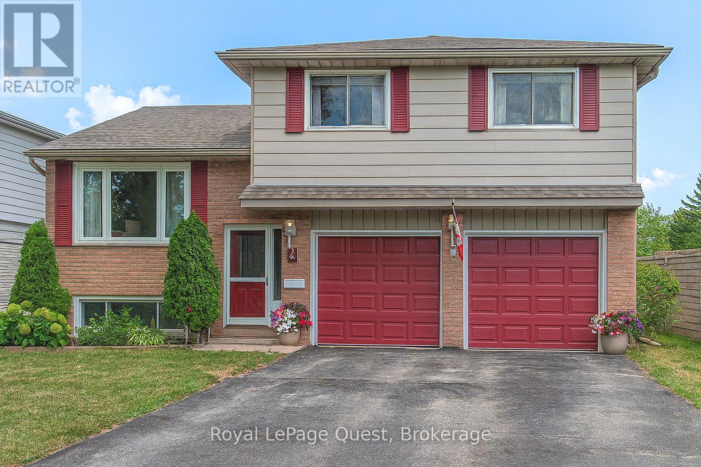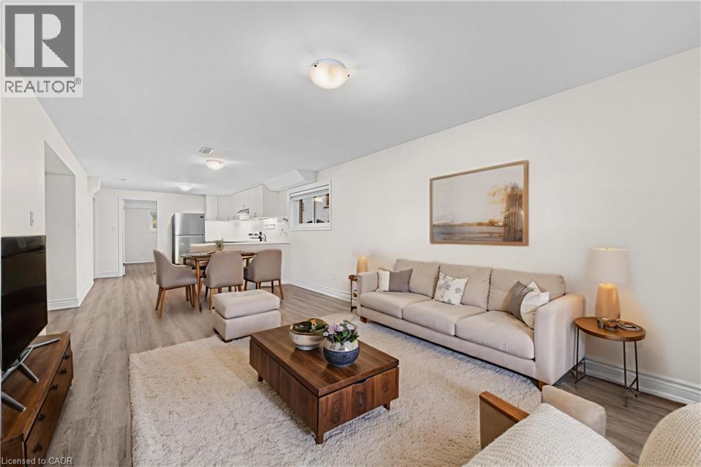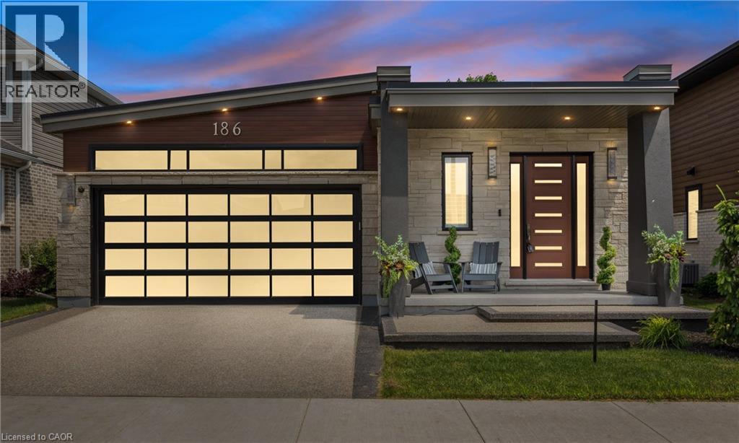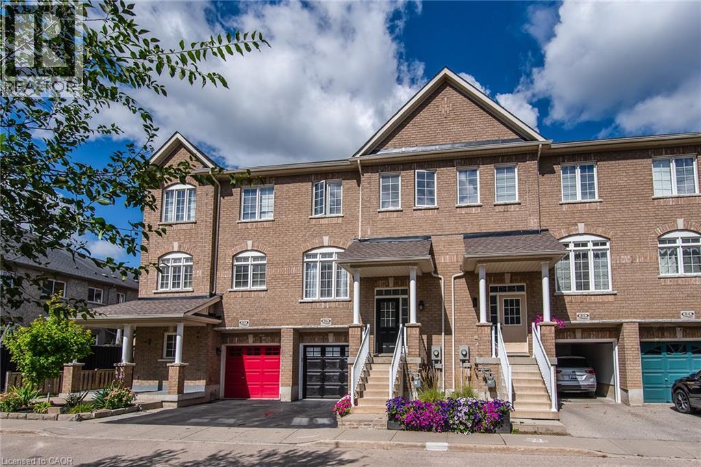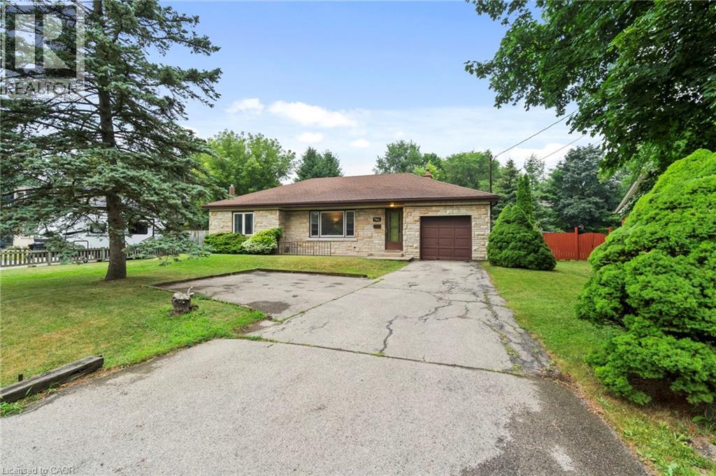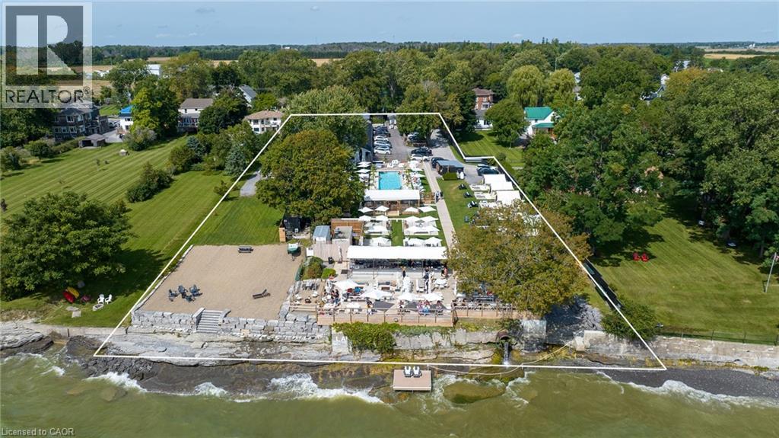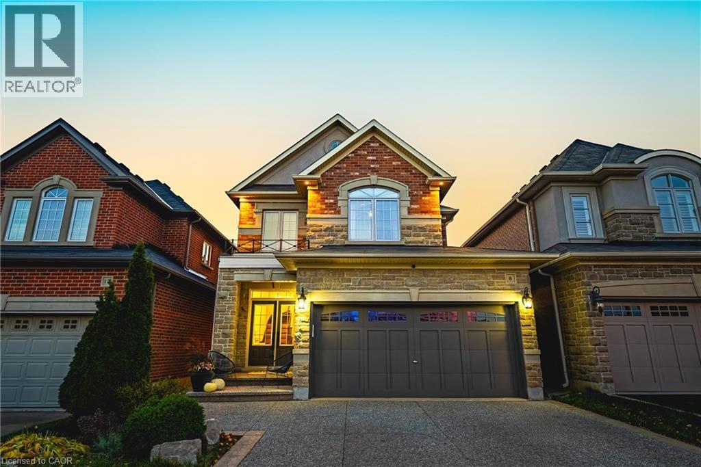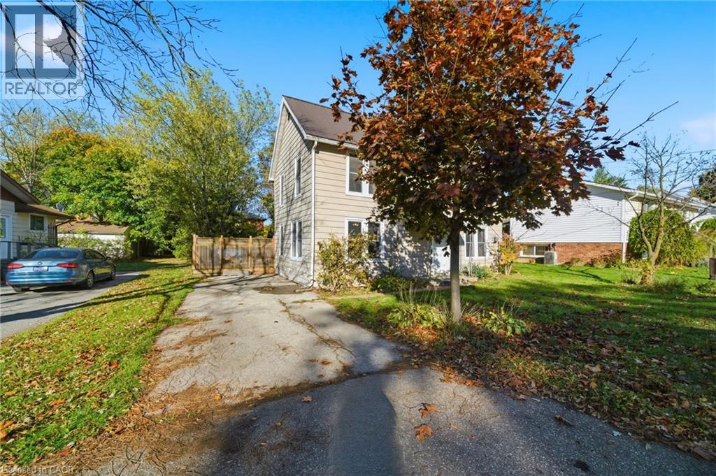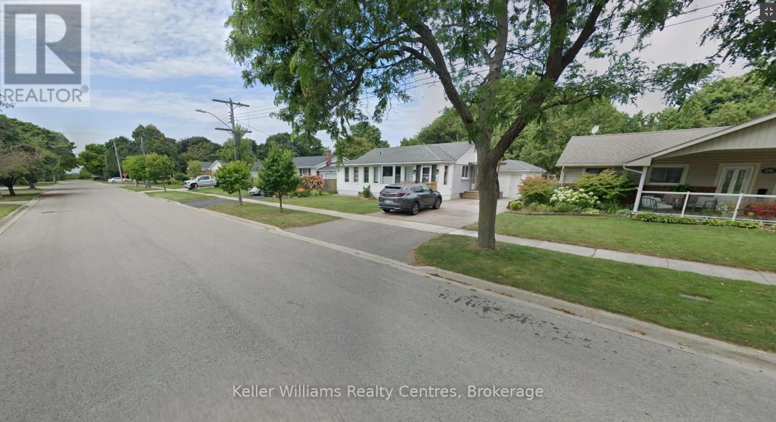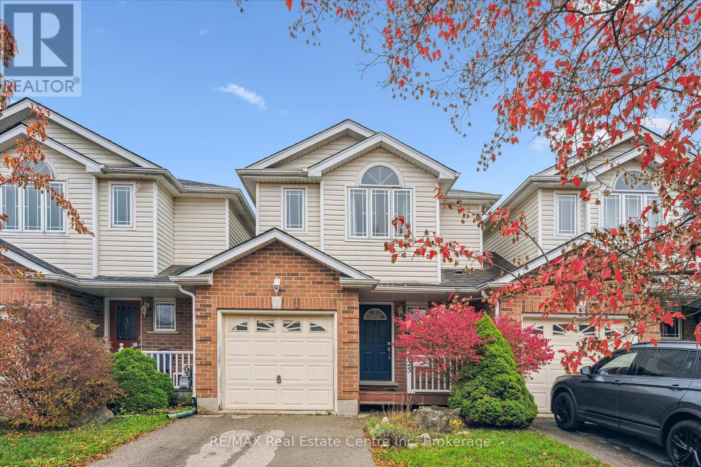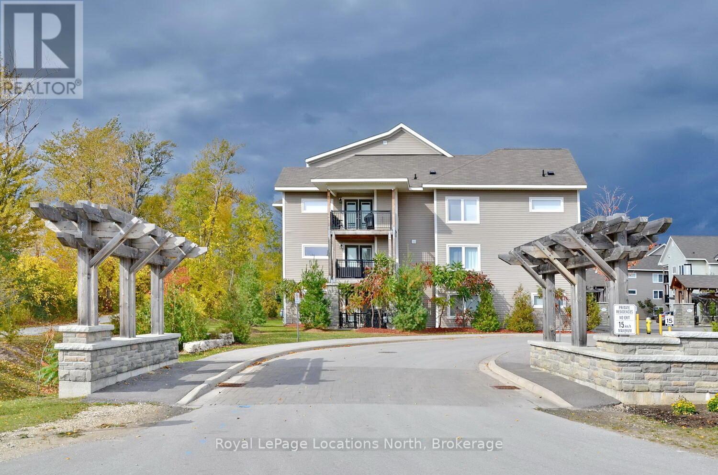2200 Glenwood School Drive Unit# 16
Burlington, Ontario
This beautifully updated end-unit townhome offers 3 spacious bedrooms, 3 bathrooms, and a private, fully fenced backyard backing onto a quiet creek. Featuring hardwood flooring throughout, an open-concept main floor with a cozy wood-burning fireplace, pot lights and a stylish kitchen with quartz countertops, island, tiled backsplash and under-cabinet lighting, the home is both warm and functional. Upstairs, the primary bedroom includes a walk-in closet, continued hardwood flooring and a beautifully renovated 4-piece bathroom. The partially finished basement adds flexibility with a 3-piece bathroom already in place and a huge rec room. Major updates include a new furnace, A/C, and tankless water heater (2024), new washer/dryer (2024), and a sump pump and backflow valve (2025). Enjoy inside access to the garage, a quiet setting within a private complex park, and easy access to nearby schools, parks, public transit, GO Train, and shopping, all in a move-in-ready, carpet-free home that blends comfort, convenience, and nature. (id:46441)
4 Chestnut Place
Orillia, Ontario
Top Reasons This Home Is for You: Immaculately maintained by its original owner, this 3-bedroom family home blends pride of ownership with smart upgrades that make it move-in ready. The bright eat-in kitchen features new stainless steel appliances (fridge and stove 2025) and sliding doors that open to a fully fenced, landscaped backyard oasis-ideal for morning coffee or summer gatherings. The finished lower level offers in-law suite potential with a spacious rec room (or optional 4th bedroom) and a 3-piece bath, giving flexibility for family or guests. An oversized two-car garage with inside entry provides ample storage and convenience, while the quiet cul-de-sac location near Homewood Park, schools, and shopping ensures both peace and accessibility. Recent updates include fresh paint in the foyer and living room (2025), new furnace (2024) and ducted heat pump (2024), updated lighting (2025), new shed (2025), North Star windows (2006, lifetime transferrable warranty), garage doors (2018), front door (2018), and shingles replaced in 2018 with a 25-year warranty. A perfect fit for families seeking quality, comfort, and long-term value in one exceptional home. (id:46441)
13 Meadowbrook Crescent Unit# Basement
St. Catharines, Ontario
AWESOME Renovated 2-Bedroom Lower Unit in a Legal Duplex! North End St. Catharines Welcome home to this beautifully renovated, bright, and spacious lower unit in a fully legal duplex professionally built to the highest standards of sound separation and fire safety from top to bottom. This is not your typical lower apartment, with large windows throughout, the space is filled with natural light and feels warm and inviting. Enjoy 2 generous bedrooms, a modern kitchen, private in-suite laundry, and a large backyard perfect for relaxing or entertaining. The unit also includes exclusive use of two private driveway parking spaces. Located on a quiet, family-friendly street in North End St. Catharines, you're close to great schools, parks, shopping, public transit, and all major amenities, ideal for professionals or small families looking for a safe, well-maintained home in a great neighbourhood. *Some photos have been virtually staged (id:46441)
186 Timber Trail Road
Elmira, Ontario
SPECTACULAR ONE OF A KIND HOME! Welcome to this stunning, energy efficient, smart home with $422k in owner upgrades and $250k in builder upgrades! This executive style 1+1 bed bungalow, located just outside Waterloo, in Elmira, provides the conveniences you didn't know you needed. Enjoy your very own home technology assistant (AKA Josh) which controls the lights, fireplaces, speaker system, custom electric blinds and much more. This home offers owned solar panels which generate enough power to cover the majority of your hydro costs, year round and a comprehensive Tesla generator system is in place as back up, should you need it. Stepping into the home you'll be amazed by the soaring 13.5 ft high ceilings in the main living space. An entertainers dream Kitchen, living and dining area, all centered around the floor to ceiling porcelain surround fireplace and exquisite kitchen hood range and cabinetry. Many unique features enjoyed in this main kitchen and dining space including a pot filler at your coffee bar, a bar area with wine cooler, high end appliances and stunning quartz countertops. The oversized primary bedroom features a massive ensuite with walk in porcelain shower & large walk in closet. Doors off the living room and primary bedroom lead to your very own private backyard oasis with covered deck, luxury hot tub and underneath the deck you'll find a workshop fully enclosed in concrete. The 2 car garage enjoys heated epoxy floors, 2 electric EV chargers, high end cabinets & an additional heater for your convenience. The basement provides great inlaw potential or additional living space, perfect for entertaining, with in floor heating, a custom wet bar/ kitchenette open onto a large living room with built in electric fireplace, space for dining or games and tons of storage. A bedroom with a walk-in closet and a 3 piece bathroom complete this level. There is so much to see with this thoughtfully designed & fully custom home. Book your private tour today! (id:46441)
110 Highland Road E Unit# 86
Kitchener, Ontario
Beautiful All-Brick Freehold Townhome – Central Kitchener Welcome to this stunning, move-in ready freehold townhome offering over 2,000 sq. ft. of finished living space, including a bright walkout basement. Ideally located in central Kitchener, just minutes to St. Mary’s Hospital, Downtown, and Victoria Park. This home features 3 spacious bedrooms and 3 bathrooms, highlighted by 9-foot ceilings, new hardwood floors, and a modern kitchen (2021) with custom pantry, sleek cabinetry, and an oversized 8-foot island with double-sided storage. Enjoy newly renovated bathrooms, including a spa-inspired primary ensuite with rain shower and soaker tub. Outdoor living is exceptional with two decks—an upper deck with retractable awning and a covered lower deck with aluminum roof for year-round use. Major updates include new roof (2023), furnace (2022), and high-efficiency water softener (2025) freshly painted. A perfect blend of style, comfort, and convenience in one of Kitchener’s most desirable communities. (id:46441)
265 Fiddlers Green Road
Ancaster, Ontario
Discover the Possibilities! Situated on a generous 75 ft x 150 ft lot in one of Ancaster’s most sought-after neighbourhoods, this charming 2-bedroom, 1-bathroom brick bungalow presents endless possibilities. Whether your vision is a complete renovation, a thoughtful addition, or a brand-new custom build, the canvas is yours to create. Perfectly positioned within walking distance of scenic trails, lush green spaces, and the vibrant heart of downtown Ancaster—with its inviting cafés, boutique shops, and welcoming community atmosphere; this property blends convenience with lifestyle. Families will appreciate the proximity to highly regarded schools, while commuters will enjoy quick access to the 403, the LINC, and major transit routes. Offering a rare combination of location, lifestyle, and limitless potential, this property is an outstanding opportunity for those ready to invest, build, or establish roots in a thriving community. (id:46441)
349 Wellington Main Street
Wellington, Ontario
Invest in one of Ontario's fastest-growing summer tourist destinations. The Lakeside Motel is a beautifully renovated boutique hotel on the shores of Lake Ontario in Prince Edward County, licensed for up to 437 guests and featuring 11 guest rooms, 2 private cottages, and 5 newly constructed solid cabanas. The property includes PEC’s largest waterfront patio and bar with seating for up to 160 guests, a 70-foot outdoor pool with bar, hot tub, sauna, fire pits, fully equipped outdoor kitchen, service bar, prep kitchen, and dish area. Additional on-site amenities include a food truck, liquor store, gift shop, and rentals for bicycles, kayaks, and canoes. The shoreline has been restored with added water access and dock. Recent upgrades include a new generator, outdoor sound system, and Porsche EV chargers. Only two hours from Toronto and four from Montreal, this turn-key property is one of PEC’s most unique hospitality destinations. Financials available upon request. Opportunity to acquire two adjacent properties with potential to expand operations. Includes 351 Wellington Main St, sold together with 349 Wellington Main St, offering combined frontage of 172.55 ft, total site area of 2.23 acres, and parking of 40 + 12 spaces. Each property is held under separate ownership (see Schedule B), with with separate zoning designations (349 Wellington Main St C2, 351 Wellington Main St R1) and combined 2024 taxes of $20,030 (separate assessments). (id:46441)
8 Matteo Trail
Hamilton, Ontario
Step into the welcoming embrace of this pristine Spallacci masterpiece, where executive living meets undeniable charm in a highly coveted West Mountain setting. Every detail of this home has been thoughtfully curated, promising a truly effortless, turn-key transition. At the heart of it all, the gourmet, eat-in kitchen awaits, a vision of elegance with rich granite countertops, a delicate marble backsplash, refined cabinetry, a gas stove, and top-tier stainless steel appliances—a perfect space for morning coffee or hosting cherished gatherings. Throughout the main levels, the home delights the senses with the warmth of gleaming hardwood flooring, leading the eye to a graceful staircase, while sophisticated porcelain and ceramic tilework adds a touch of enduring quality. Downstairs, the professionally finished basement offers a sophisticated retreat for leisure and comfort. Outside, your private oasis beckons: a beautiful, maintenance-free yard featuring a sparkling saltwater pool(2022), perfect for luxurious summer relaxation. Perfectly situated near excellent schools, amenities, and highway links, this upgraded home is not just a residence; it is a rare opportunity to acquire a space where beauty, quality, and convenience reside in perfect harmony. (id:46441)
29 Monson Street
Jarvis, Ontario
Affordable Jarvis! Featuring 2 baths, 3 bedrooms, fenced yard, paved drive, newer furnace, A/C, windows and steel roof. Great package for your first home. All appliances included. Located close to school, deck for entertaining, main floor laundry, mud room. (id:46441)
202 Bennett Street W
Goderich (Goderich (Town)), Ontario
Charming West End Bungalow with Backyard Pool Oasis! Beautifully maintained 2+1 bedroom, 2 bath home in Goderich's desirable West End, just steps from Lake Huron and local schools. Bright, inviting main floor features bamboo floors, cove moulding, and a cozy sunroom with bay window and electric fireplace. Updated galley kitchen with custom white cabinetry, gas stove, and plenty of storage, plus a dining area with patio doors leading to a fully fenced private backyard. Lower level offers a finished rec room with bar and gas fireplace, third bedroom, updated 3pc bath, and extra storage. Enjoy your backyard retreat with a new deck and arbor, saltwater on-ground pool (7' deep end), covered hot tub area, and gas BBQ hook-up. Fully finished pool house includes 2pc bath-perfect for guests or Airbnb potential. Updates: furnace + A/C (2017), roof (2013), HWT owned (2016), 100-amp panel, stamped concrete drive. A must-see home combining indoor comfort with outdoor enjoyment! (id:46441)
125 Rodgers Road
Guelph (Kortright West), Ontario
Bright and open home located on a direct bus route to the University of Guelph, and just steps from grocery stores and other major amenities. The main level offers an open concept layout with a spacious dining area, secure access to the garage, a two piece bathroom, and sliders leading to a private backyard. The second floor features a large primary bedroom with two walk in closets, along with two additional generously sized bedrooms. The finished basement includes a recreation room, laundry, and a three piece bathroom with an oversized custom egress window that opens in one motion. This home is ideal for first time buyers or as an income property. The fibreglass asphalt roof is approximately ten years old. Parking for three cars. Parks and trails right at your doorstep. (id:46441)
102 - 1 Brandy Lane Drive
Collingwood, Ontario
Welcome to your perfect four-season retreat in Collingwood! This modern, open-concept 2-bedroom, 2-bath condo offers effortless main-floor living with no stairs-ideal for those seeking convenience, comfort, and a carefree lifestyle. Thoughtfully designed, this popular floor plan features neutral, timeless finishes and a bright, airy layout that flows seamlessly from the kitchen through to the living and dining areas. The inviting great room includes a cozy gas fireplace for those crisp winter evenings and walkout access to a private patio-perfect for morning coffee or après-ski relaxation. The spacious kitchen offers plenty of counter space and open sightlines that make entertaining easy. Both bedrooms are a good size, with the primary suite featuring an ensuite bath and closet space. Enjoy the convenience of an in-suite laundry room and an oversized locker ideal for bikes, skis, or outdoor equipment. Set in one of Collingwood's most desirable condo communities, this property is designed for year-round enjoyment. In summer, take advantage of the heated outdoor saltwater pool, scenic walking trails, and quick access to Georgian Bay just across the road. In winter, you're only minutes from Blue Mountain's world-class ski slopes, cozy cafés, and boutique shopping in downtown Collingwood. Additional amenities include an exercise room, kayak storage, and plenty of visitor parking. With affordable condo fees that include water and sewer, this low-maintenance home offers unbeatable value for those seeking a weekend getaway, full-time residence, or smart investment in a thriving four-season community. Experience the best of Collingwood living-where golf, skiing, trails, and waterfront adventures are all at your doorstep. Move in and start enjoying the relaxed, active lifestyle you've been dreaming of! (id:46441)


