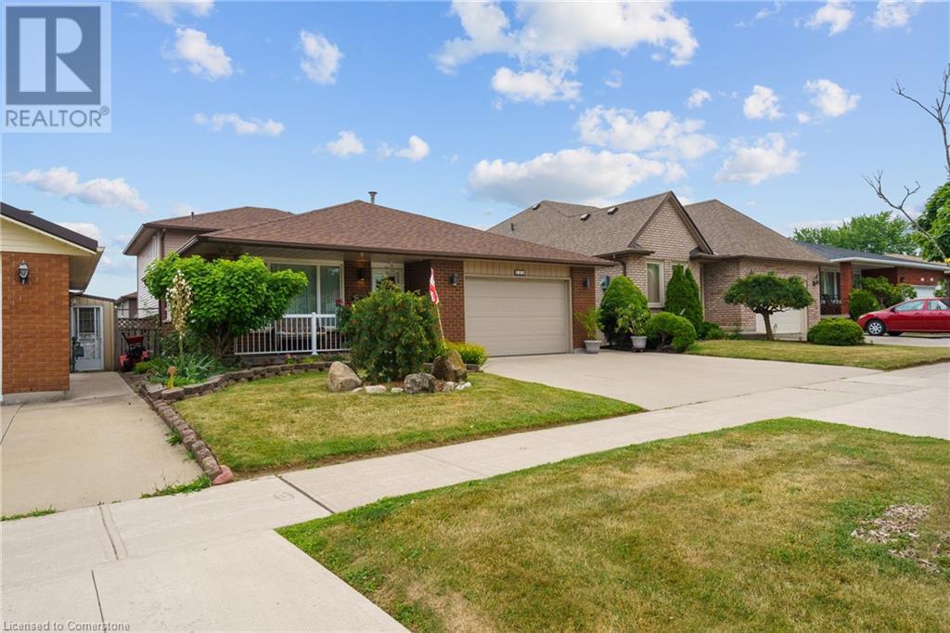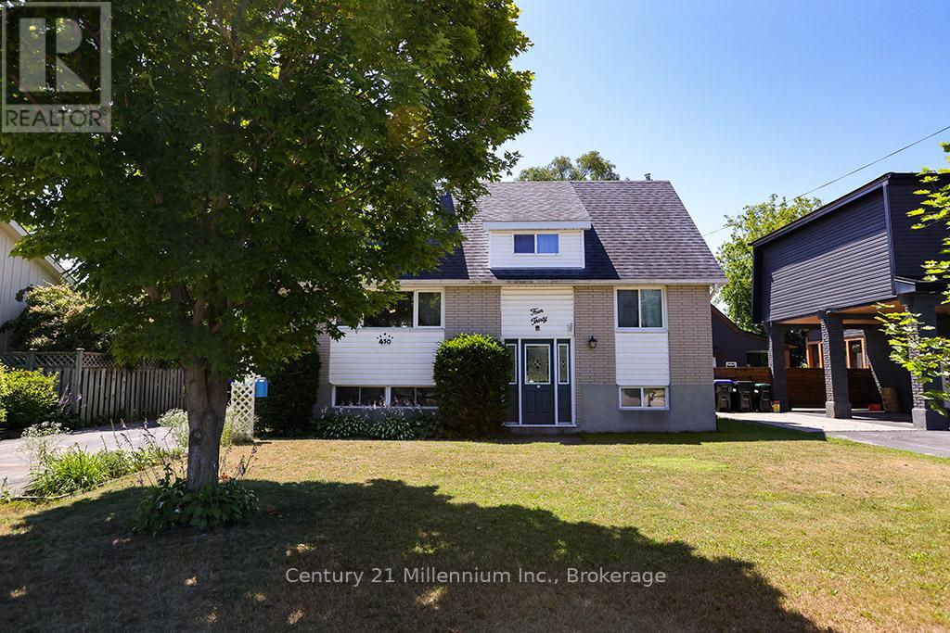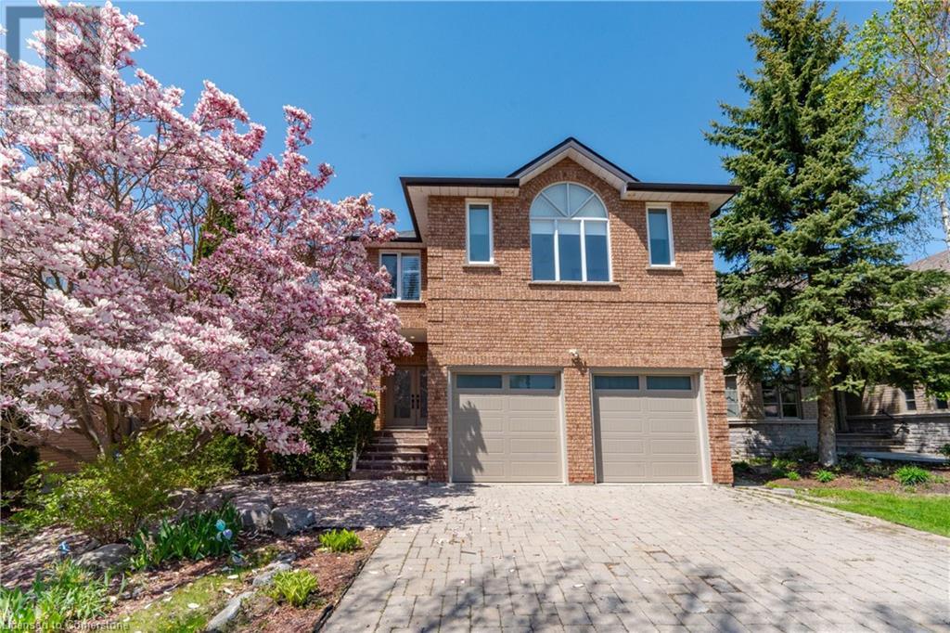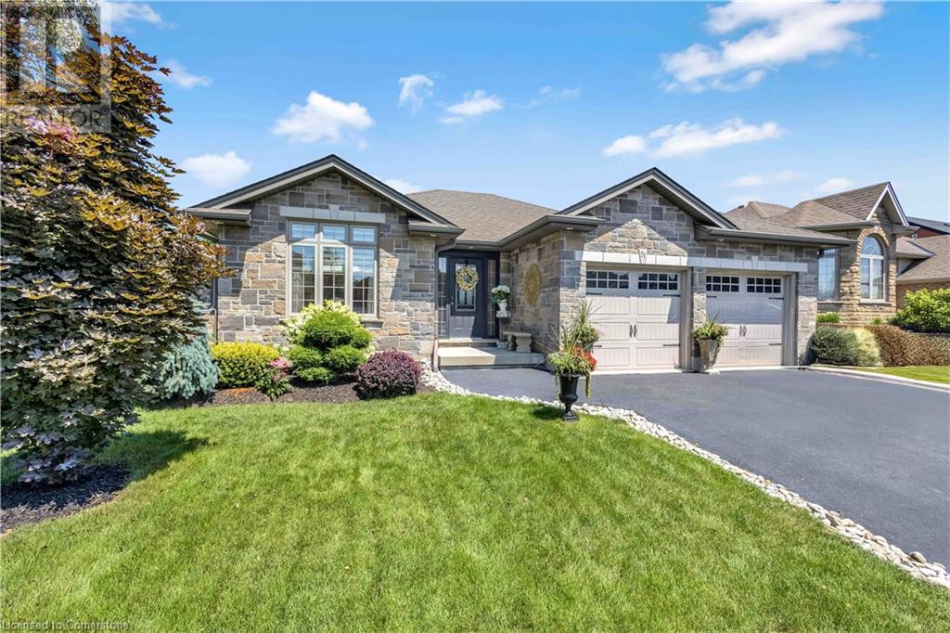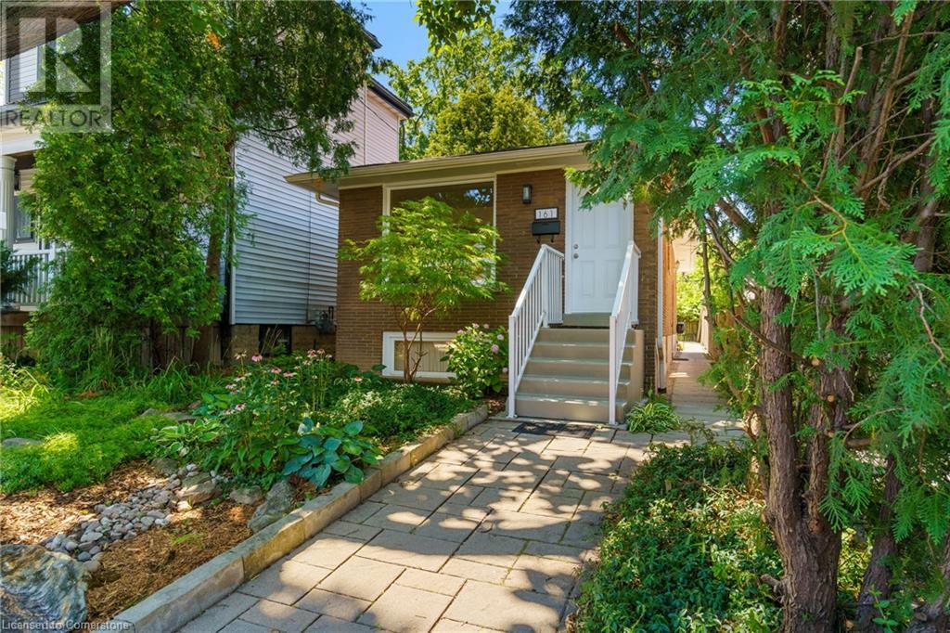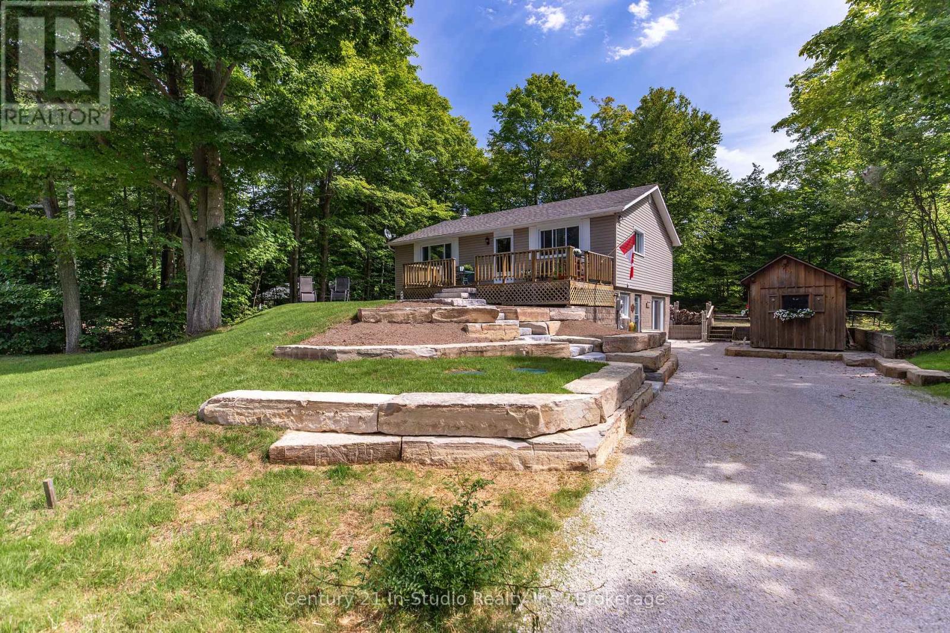59 East 26th Street
Hamilton, Ontario
Location, location! Perfect for first-time buyers or retirees, this charming home is just a short walk to Concession Street, Juravinski Hospital, shops, restaurants, transit, and more, while still just minutes to downtown Hamilton and highway access. Meticulously maintained, with updates including on-demand hot water, new furnace (2020) and roof (2018). The main floor features crown moulding throughout, a 3-piece bath, large eat-in kitchen leading up to a bright and spacious raised living room ideal for entertaining. The primary bedroom is conveniently located on the main floor featuring a wall-to-wall closet. Upstairs offers two spacious bedrooms and another full bath. The bonus fully finished lower level provides a cozy family/rec room and spare room that can be used as a home office, as well as lots of storage in a spacious 20'x 25' finished crawl space. The backyard is a private oasis with a big entertaining deck that includes decorative lights on timers, along with plumbed hot water to the outside faucet and a natural gas hook up for a BBQ - perfect for entertaining or relaxing in the evening in style. Nothing to do but move in and enjoy! (id:46441)
304 - 176 Eighth Street
Collingwood, Ontario
Annual Lease Available August 1st. Dont miss this bright and spacious upper-level one-bedroom, one-bath unit was recently updated and is ideally located in the heart of Collingwood. Just steps from downtown, transit, parks, trails, playgrounds, skiing, and Blue Mountain, this unit offers unbeatable convenience to everything the area has to offer. The open-concept living and dining area features large windows that fill the space with natural light. A very affordable rental option with on-site laundry and parking available.Note: Photos are for illustrative purposes and may not represent the exact finishes or features of Unit 304. *Additional parking fee applies. Utilities extra. Rental application and credit check required. (id:46441)
322 Stone Church Road E
Hamilton, Ontario
This spacious 4.5-level backsplit offers 1,960 sq ft of well-designed living space, featuring 3 generous bedrooms, 2 full bathrooms, and an abundance of storage throughout. The upper level includes all three bedrooms, conveniently located near a full bathroom. On the main floor, you'll find a bright, open-concept living and dining area—ideal for entertaining—alongside a functional kitchen that overlooks the expansive family room below. The family room is centered around a cozy natural gas fireplace and offers direct access to the backyard. Just off the kitchen, a three-season sunroom provides the perfect space for relaxing or hosting guests, leading to a neatly landscaped backyard complete with a vegetable garden and a full brick shed. The lower level features a second kitchen with a spacious pantry and a large crawl space for additional storage—perfect for multi-generational living or hosting extended family. Lovingly maintained by the original owners for over 30 years, this home has been the backdrop to decades of family memories. Additional highlights include a 1.5-car garage, parking for 3 vehicles in the driveway, and a new roof installed in 2020. Ideally located close to parks, schools, grocery stores, Limeridge Mall, public transit, and with quick access to major highways, this home offers both comfort and convenience. Don't miss this opportunity to own a meticulously cared-for home in a prime location. (id:46441)
430 Fourth Street W
Collingwood, Ontario
Beautifully situated in the heart of Collingwood, this fantastic family home offers space, comfort, and convenience. Featuring 4 generously sized bedrooms, the home boasts a large eat-in kitchen that opens seamlessly into the main floor living room ideal for both everyday living and entertaining. Patio doors off the kitchen lead to a spacious deck overlooking a partially fenced yard perfect for summer BBQs, outdoor relaxation, and family fun. The finished rec room with a cozy gas fireplace provides excellent additional living space for a media room or play area. A detached garage/workshop with hydro offers ample room for storage, hobbies, or projects. Located on a quiet, family-friendly street just steps from schools, the town pool, parks, and downtown amenities. An excellent opportunity to enjoy all that central Collingwood has to offer! (id:46441)
70 Robins Avenue
Hamilton, Ontario
Welcome home to this Crown Point charmer! This sun-soaked 3 bed home has been recently updated and is ready for you to move in and enjoy everything the neighbourhood has to offer! Featuring brand new stainless steel appliances, a stylish new kitchen with tons of cabinet space and over-sized island, new flooring throughout, new lighting fixtures, fresh neutral paint and tasteful finishes. The large private backyard is just waiting to be transformed into your perfect outdoor space. This extremely walkable home is close to transportation and a few mins to all the amenities at the Centre on Barton. Nothing to do but move in! (id:46441)
179 Buckingham Drive
Hamilton, Ontario
Charming 4-level side split nestled in Westcliffe, one of Hamilton’s most desirable neighbourhoods. This 3+1 bedroom, 3-bath detached sidesplit includes a lower-level walkout and finished basement for added versatility. Step into your own backyard oasis featuring a 16' x 32' saltwater in-ground pool and a bright sunroom for year-round enjoyment. Recent upgrades include central air conditioner, most windows, and back doors, along with a newer pool filter and pump. Conveniently located within walking distance to Westcliffe Mall, Food Basics, and Shoppers Drug Mart, and just a short drive to the Ancaster Meadowlands and the Linc. Includes carport and parking for three vehicles. (id:46441)
35 Thomas Burns Common
St. Catharines, Ontario
Looking for a place that feels like home the moment you walk in? Welcome to 35 Thomas Burns Common, a bright, beautifully maintained bungalow in a peaceful, friendly St. Catharines community. It’s the kind of spot that doesn’t come up often, and it’s perfect for anyone ready to simplify life without giving up comfort or style. The main floor has a smart layout with everything you need all on one level. There’s a warm and welcoming foyer, a front bedroom that works great for guests or a home office, and a full bathroom nearby. The open-concept living, dining, and kitchen area is filled with natural light and features vaulted ceilings that make it feel open and airy. The kitchen is clean, modern, and super functional with stainless steel appliances, a center island, and loads of cupboard space. Off the living room, step out to your private back deck, perfect for relaxing with a coffee or hosting a few friends. The backyard is nicely landscaped and includes a lower patio that adds even more space to enjoy. The primary bedroom on the main floor is a cozy retreat with its own walk-in closet and a stylish ensuite with a walk-in glass shower. And there’s more! The basement has a finished rec room with a gas fireplace, perfect for movie nights, another bedroom for guests or family, and a large unfinished area currently used as a home gym. Want to finish it? Go for it! Or just enjoy the bonus space as is. To top it all off, you’ve got an attached garage with inside entry. No more scraping your windshield in the winter! This home has been lovingly cared for and is in a well-managed community where pride of ownership shines through. If you’ve been waiting for the right bungalow in the right spot, this might just be the one. Come see it for yourself, you’ll feel right at home. (id:46441)
122 Arten Avenue
Toronto, Ontario
4,366 square feet custom built home in Richmond Hills exclusive Mill Pond Community. This 4+1 bedroom, 4 bath home in placed on a rare 52X193 foot deep lot. Wide foyer opens to the living room with vaulted ceilings and floor-to-ceiling windows, and the open-concept dining room and family room with cathedral ceilings open to the second floor hallway. Oversized windows overlooking the private backyard with large in-ground swimming pool. Well-appointed kitchen with large breakfast area features premium cabinetry, brand new quarts countertops, large centre island with built-in cooktop, stainless steel appliances with built-in wall oven and microwave. Convenience of a spacious main floor office that could be used as a bedroom. Custom open tread hardwood stairs lead to the second floor with massive primary bedroom and brand new ensuite bathroom, three more spacious bathrooms and two more full bathrooms. Fully finished basement offer additional living space with an extra bedroom and massive Rec room, large sauna and another full bathroom. Close to great school and short distance To Yonge St, Close To Shopping, Restaurants And All Amenities. Fridge, Stove, B/I Dishwasher, Washer, Dryer, All Elfs, All Window Coverings. Garage Doors (2025), home painted throughout (2025), renovated bathrooms (2025), kitchen quartz countertops (2025) (id:46441)
51 Driftwood Drive
Simcoe, Ontario
Welcome to 51 Driftwood Drive in the Town of Simcoe. This executive build features premium exterior finishing that seamlessly transitions throughout the entire property. From the stone exterior, smooth finished driveway, beautiful landscaping, and backing on the park, enjoy no rear neighbours for amazing privacy. Enjoy a large deck with Gazebo and tons of room to entertain. Moving inside, a large foyer provides natural light to a formal dining area and hardwood flooring throughout. A beautiful kitchen with large island allows you to host and entertain in open concept with views of the park. Premium appliances with stone countertops are featured in this amazing kitchen. Enjoy 2 good size bedrooms with 2 full updated bathrooms. A fully finished basement boasts 2 large bedrooms, 3pc bathroom and a large rec room for additional space. Don't miss out of this amazing bungalow with a spacious double car garage. RSA (id:46441)
8 Admiral Road
St. Catharines, Ontario
Nestled on a quiet, family-friendly street in the heart of St. Catharines, this charming 2-bedroom bungalow offers exceptional value for first-time buyers or those looking to start a family. Thoughtfully maintained and move-in ready, this home is as clean and welcoming as they come. Inside, you'll find a bright and functional layout with a 4-piece bathroom, 2 well sized bedrooms a bright and airy living space with corner windows. This home has a well functioning kitchen with thoughtful placement of appliances and plenty of storage space. The unfinished basement boasts storage, including a hidden pantry with lazy susan! Basement is currently used as a play area and laundry room—offering loads of potential for future living space. The large 50' x 120' lot is a true highlight, featuring a spacious backyard with a lovely deck, gazebo for outdoor entertaining, a fenced vegetable garden, and a concrete pad beside a detached garage with a workshop attached—perfect for hobbyists or extra storage. Enjoy the peace and quiet of the neighborhood while being just a short walk to a large park and a nearby elementary school. With a fantastic yard, a great location, and so much potential to grow, 8 Admiral Road is ready to welcome you home. (id:46441)
161 Homewood Avenue
Hamilton, Ontario
Discover this beautifully appointed 3-bedroom bungalow situated on one of Kirkendall’s most sought-after streets. This home features a thoughtfully landscaped garden, a cozy and private backyard perfect for relaxing or entertaining, and rare private parking for up to 3 vehicles. A true gem in a desirable neighbourhood—don’t miss your chance to make it yours! (id:46441)
25 Emerson Avenue
South Bruce Peninsula, Ontario
Discover the perfect blend of beachside excitement and quiet comfort in this beautiful 4-bedroom, 2-bathroom home, located just a short walk from the sandy beach. Tucked just outside the bustling downtown core, youre close enough to enjoy everything Sauble has to offer, while still having your own peaceful retreat to unwind. Inside, youll find a thoughtfully designed layout with a natural gas fireplace warming the main floor and a cozy wood-burning fireplace in the walkout basement. Each upstairs bedroom features its own ductless heat pump split, allowing everyone to set their ideal sleeping temperature.The outdoor space has been beautifully upgraded with major hardscaping, including a brand-new stone entry, and blank canvas garden space, adding instant curb appeal. Enjoy summer grilling with ease thanks to a natural gas BBQ hookup. Whether you're looking for a year-round home, a cottage getaway, or an investment in one of Ontarios most beloved beach towns, this property offers comfort, convenience, and an updated twist on classic Sauble charm. (id:46441)



