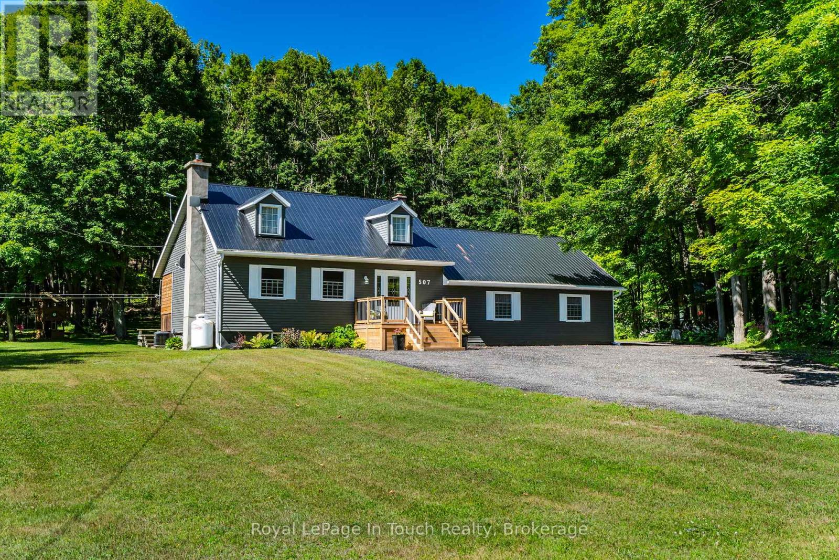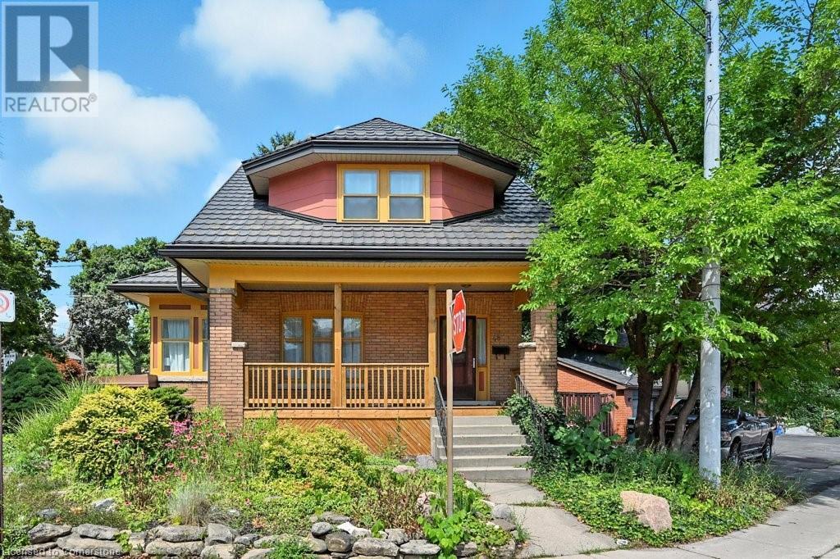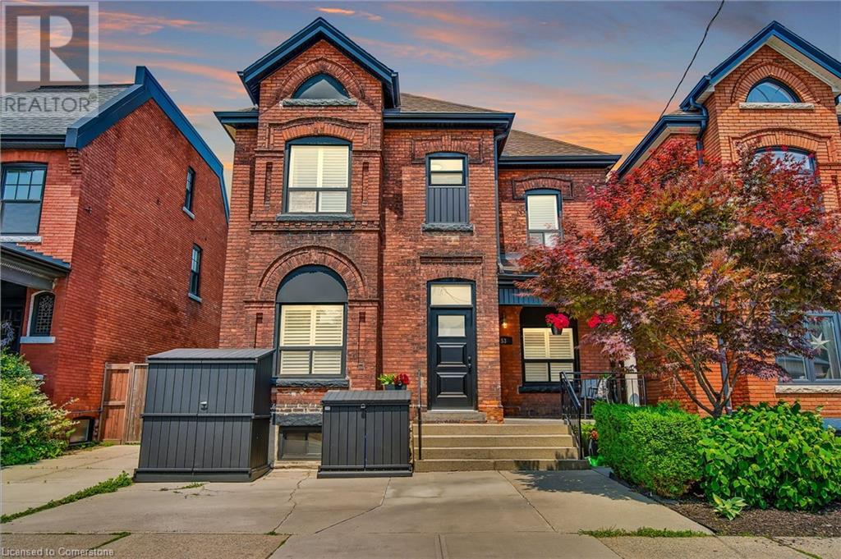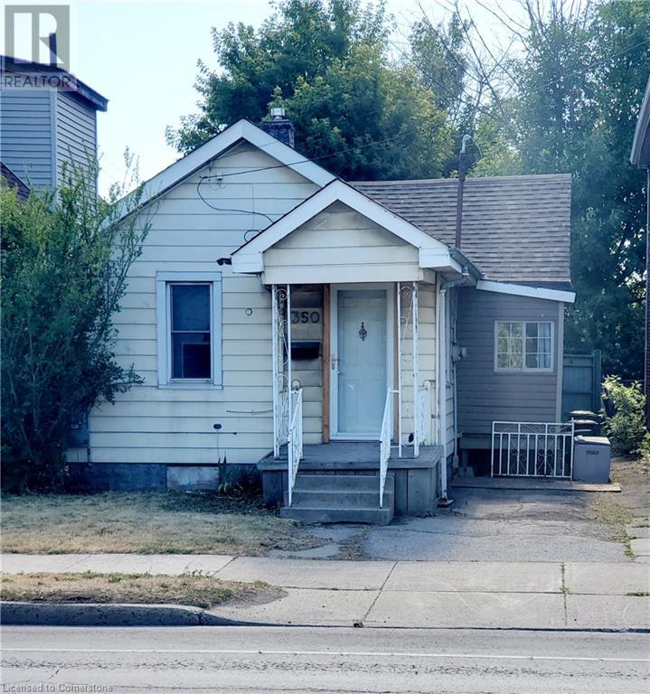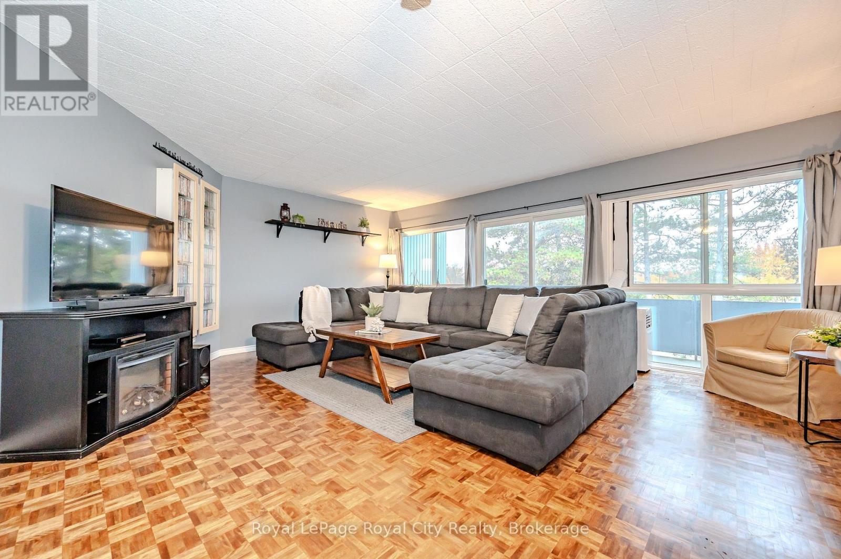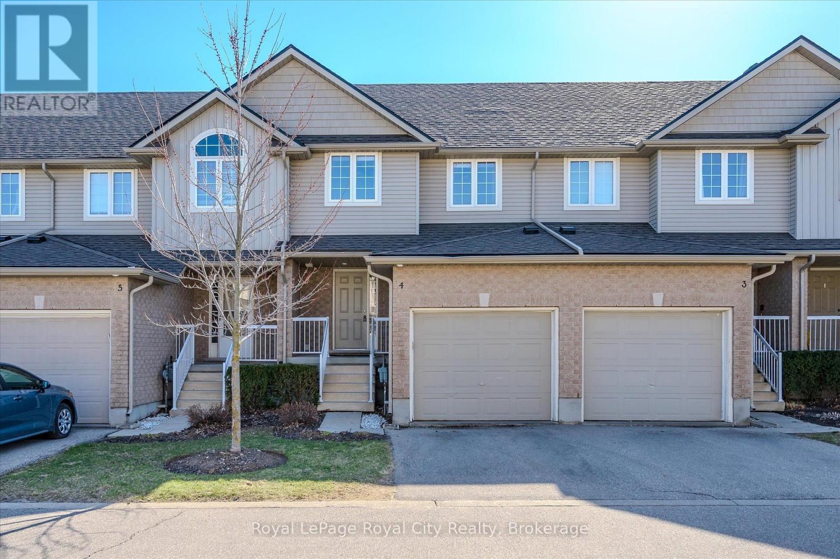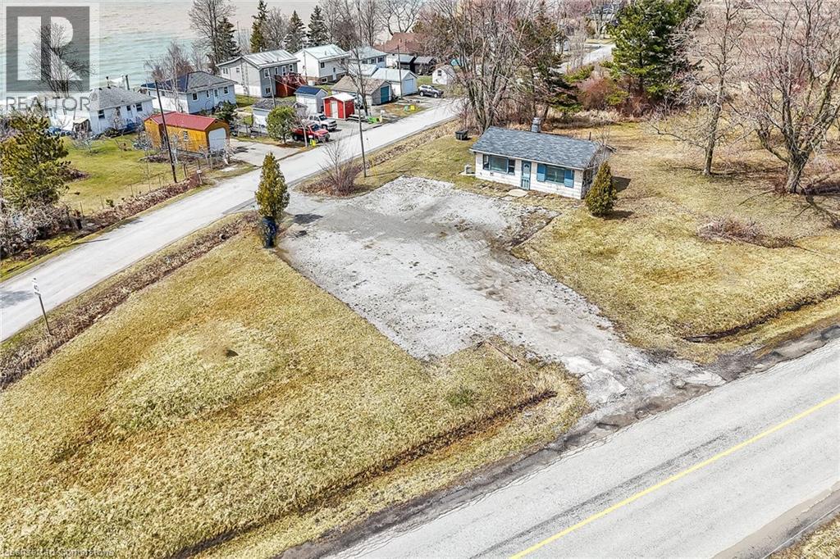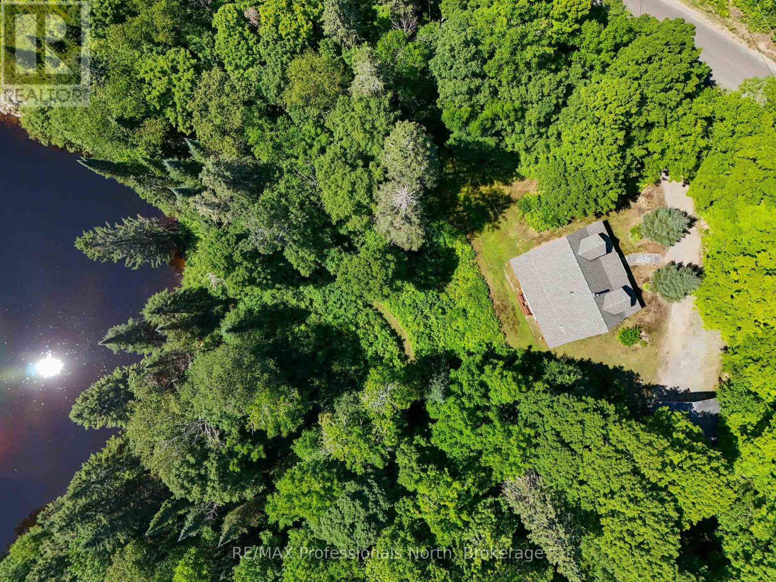507 Lafontaine Road E
Tiny, Ontario
Welcome to 507 Lafontaine Rd. E., a turnkey raised bungalow nestled on a beautifully landscaped and private 1.68-acre lot in the heart of Tiny Township. This thoughtfully updated home combines comfort, functionality, and serene country living just minutes from Georgian Bay and Awenda Provincial Park. The main floor offers three spacious bedrooms, two full bathrooms, and the convenience of main floor laundry. At the heart of the home is a bright and beautiful kitchen featuring ample cupboard and storage space, plenty of counter space for cooking, a butcher block island countertop, and all-new overhead lighting and a unique brick oven alcove that adds warmth, character and charm. The open-concept layout flows effortlessly into the living and dining areas ideal for both everyday living and entertaining. From the dining area, patio doors lead to a screened-in, covered porch, offering a perfect place to relax and enjoy the sights and sounds of local wildlife from your own backyard. The primary bedroom features a four-piece ensuite and double closets. The lower level includes a large rec room with a custom built propane fireplace, extra storage, and a roughed-in third bathroom, giving you options for future living space or guest accommodations. Additional highlights include a detached 16 x 20 workshop, perfect for storage, hobbyist or DYI space, ideal for guests, or a personal retreat. One of the properties standout features is the handcrafted Sugar Shack cabin built by the family with wood from the property offering unique charm and value. Carry on the tradition of making maple syrup, a treasured tradition that adds value to the property. Enjoy peaceful country living just a short drive from hiking trails, the beautiful beaches of Georgian Bay and year-round activities including swimming, boating, fishing, camping, and skiing. Within an hour Drive to Barrie or even less to Costco in Orillia. This home a significant list of upgrades throughout. Document Attached. (id:46441)
1554 Randor Drive
Mississauga, Ontario
Welcome to the heart of prestigious Lorne Park, where elegance meets ease in this gorgeous 3 plus bedroom, 3-bathroom detached bungalow. Poised on a rare 100' x 125' premium lot, this impeccably maintained residence offers more than just a homeits a lifestyle. Inside, the space invites you in with: A functional, open-concept layout perfect for both entertaining and everyday living, A modernized kitchen featuring sleek cabinetry, a breakfast bar, and seamless flow into the dining area, Hardwood floors throughout, creating warmth and continuity from room to room, Expansive picture windows that frame your lush backyard oasis, filling the home with natural light. Downstairs, youll find a fully finished basement that transforms into a stylish entertainment zone ideal for family movie nights or weekend gatherings. The exterior is just as enchanting: mature trees, private green space, and serene vibes complete this personal paradise. Location highlights: Steps from top-ranking schools in the Lorne Park district, Easy access to QEW, GO Transit, and multiple public transportation options. Minutes from lakeside parks, Whiteoaks tennis club, boutique shops, and upscale amenities. 1554 Randor Drive isnt just move-in ready its ready to be lived in. Ready to be loved. A true gem in one of Mississauga's most coveted neighbourhoods. (id:46441)
48 Balmoral Avenue S Unit# Upper
Hamilton, Ontario
Charming and spacious 3 bed, 2 bath character home at the corner of Balmoral & Maple, south of King! Enjoy 1,697 sq ft of private living space featuring original hardwood floors, trim, and massive windows flooding the living and dining rooms with natural light. Separate formal dining area, 2-pc bath on main level, and plenty of storage throughout. Central air. Large private front porch and deck offer great outdoor space. Shared laundry with basement tenant. Parking available. Tenant pays hydro, water heater rental and 70% of water and gas costs (id:46441)
53 Murray Street E
Hamilton, Ontario
Blending classic charm with modern updates, the spacious main level features soaring 10-foot ceilings, rich hardwood flooring, pot lights, and California shutters throughout. The bright, contemporary kitchen is equipped with quartz and butcher block countertops, sleek stainless steel appliances, and direct access to the backyard—ideal for entertaining or everyday living. The generous living and formal dining rooms create an inviting atmosphere for hosting gatherings or simply unwinding in comfort. Upstairs, you'll find three large bedrooms, plus a versatile fourth that has been transformed into an impressive walk-in closet and laundry room combination. The luxurious bathroom, renovated in 2021, offers a spa-like retreat with its curb-less glass shower and rain head, custom walnut vanity, quartz countertop, and tasteful lighting. A finished third-floor loft provides a flexible bonus space—perfect for a home office, workout area, playroom, or additional guest bedroom. Step outside to a private, low-maintenance backyard oasis, complete with a newly built (2024) pergola showcasing elegant wood posts, a frosted canopy, and integrated downspouts. The expansive concrete patio provides plenty of room for outdoor dining and relaxation. The partially finished basement includes a brand new 4-piece bathroom, adding even more function to this already impressive home. A rare combination of character, location, and thoughtful upgrades—this property truly checks all the boxes! Perfectly situated just steps away from the lively boutiques, cafés, and restaurants along trendy James Street North and with the West Harbour GO Station within walking distance, it’s a fantastic option for commuters seeking convenience and style. Seller has approval for a single car front driveway. Plan/drawing available for review. (id:46441)
5546 Oscar Peterson Boulevard
Mississauga, Ontario
Beautifully Updated Carpet-Free 3-Bedroom Semi in Prime Mississauga Location! This freshly painted, move-in ready 3-bed, 2.5-bath semi-detached home features 9ft main floor ceilings,new flooring, and a modern kitchen with granite countertops, center island,and stainless steel appliances,including a new fridge. The cozy family room with a gas fireplace offers the perfect place to unwind. A hardwood staircase leads to three spacious, including a primary with ensuite. Enjoy a fully fenced backyard, ideal for entertaining. Located close to top-rated schools, parks, transit,and shopping. Don’t miss out—book your showing today! (id:46441)
Lot C - 364 Stanley House Road
Seguin, Ontario
Rare Opportunity - Your Lake Joseph Dream Awaits! A large vacant building lot on quiet, family-friendly Whalon Bay on Lake Joseph. This ideal Northwest exposure Lakehouse Estate build site is designed to preserve your privacy as it boasts 461 feet of shoreline on a generous 4.25 acre gently sloped lot; More than enough acreage and shoreline to build your custom cottage and 2-storey boathouse. Topography is ideal with accessible rocky plateaus and mature pine forests with a sandy swim area located along a rocky unblemished shoreline. Shore Road Allowance purchased in 2021. (id:46441)
350 Gage Avenue N
Hamilton, Ontario
ATTENTION INVESTORS, RENOVATORS OR FIRST TIME BUYERS!! GREAT POTENTIALTO START EARNING EQUITY IN THIS DETACHED BUNGALOW. CURRENTLY THE LOWEST PRICED DETACHED HOME IN HAMILTON. BRING YOUR TOOLS & DECORATING IDEAS. STOP PAYING THE LANDLORD AND COME MAKE THIS HOUSE A HOME!! HOME IS BEING SOLD IN AS IS & WHERE IS CONDITION. (id:46441)
511 - 105 Conroy Crescent
Guelph (Dovercliffe Park/old University), Ontario
Welcome to Unit #511 at 105 Conroy Crescent in Guelph, a charming and well-kept condominium offering 823 square feet of comfortable living space. Nestled within a friendly, vibrant community, this unit is ideal for those seeking both convenience and tranquility. Inside, you'll find warm hardwood flooring throughout, creating a cozy and inviting ambiance all year round. The kitchen is thoughtfully equipped with stainless steel appliances, including a built-in microwave hood fan, dishwasher, refrigerator, and a double oven/stove perfect for everyday cooking or entertaining guests. Step out onto your private balcony to enjoy a quiet moment or unwind at the end of the day. The building also provides convenient access to laundry facilities and plenty of parking. Monthly condo fees include essential services and maintenance, ensuring stress-free living. Located in a desirable neighbourhood, this home is surrounded by lush green spaces, scenic trails, shopping, schools, and excellent public transit options. Whether you're a first-time homebuyer or looking to downsize, this welcoming unit offers a wonderful opportunity to enjoy both nature and city amenities. Don't miss your chance to make it yours! (id:46441)
4 - 361 Arkell Road
Guelph (Pineridge/westminster Woods), Ontario
Immaculate 3-bedroom, 4-bathroom townhome in Guelphs sought-after South End! Step inside from the covered porch into a spacious foyer with a double coat closet. The open-concept main level features a stylish kitchen with stainless steel appliances, a chic backsplash, and a central island with breakfast bar, perfect for everyday meals and entertaining. The living and dining area flows seamlessly to a private deck, ideal for summer BBQs. A convenient powder room completes the main floor.Upstairs, the primary suite offers a walk-in closet and its own private ensuite. Two additional bedrooms share a well-appointed 4-piece bathroom. The professionally finished basement adds valuable living space with wide plank flooring, pot lights, an egress window, and a third full bathroom, ideal as a rec room, home office, gym, or even a fourth bedroom.Located just steps from public transit, Arkell Crossing, and Starkey Hills scenic trails, with quick access to the University and the 401, this home is a fantastic option for professionals, families, or investors alike. (id:46441)
42 Charles Street E Unit# 2409
Toronto, Ontario
Welcome to 42 Charles Street E Unit 2409. This 625 sqft luxurious 2-bedroom corner suite features soaring 9 ft ceilings, southeast exposure, and abundant natural light. Enjoy 307 sq.ft of wraparound balcony space with stunning city views. Ideally situated near Yonge & Bloor, with easy access to U of T, Toronto Metropolitan University (formerly Ryerson), upscale shopping, fine dining, and the entertainment district. Resort-style amenities include a fully equipped gym, games room, rooftop lounge, outdoor infinity pool, and 24-hour security. (id:46441)
429 South Coast Drive
Nanticoke, Ontario
Amazing opportunity to own 1.41 acre parcel of land located at the end of Sandusk Road enjoying partial Lake Erie views to the south. This highly visible corner lot is super popular with surrounding cottages offering 2 road frontages & 2 entrances allowing for easy accessibly. Located 45-55 commuting distance to Hamilton, Brantford & Hwy 403 - 15 east of Port Dover’s popular amenities & 8 mins west of the Village of Selkirk. An ideal venue to re-build, this once thriving, iconic commercial property, known locally as “Floyd’s Restaurant” to it’s former glory - however, the building 962sf building is now quite run down & derelict not operating for several years. The majority of value is in the land but having a recognized structure may assist in financing and/or future building permits. Currently zoned “C M” zoning allows for several permitted uses incs residential dwelling, home based business, outdoor storage etc. Buyer and/or Buyer’s Lawyer to investigate the permitted uses for the subject property; furthermore, acknowledges the subject property, including all land, buildings, septic/water infrastructure, is being sold in it’s present “AS IS / WHERE IS “ condition. Rarely do such attractive & affordable properties become available. Potential Galore with a neat Lake Erie Twist! (id:46441)
1237 Williamsport Road
Huntsville (Chaffey), Ontario
Welcome to Your Peaceful Retreat on the Big East River! The original owners are parting with their beloved riverfront gem as they embark on their next adventure offering you the chance to make this special place your own. This inviting 3-bedroom, 2-bathroom home is nestled along the gently winding Big East River, where you can enjoy a morning swim, walk your dog on your own private trail, or simply unwind by the water. Compact in size yet thoughtfully laid out, the home offers effortless living and easy enjoyment. Built by the trusted team at French's Fine Homes, its designed for four-season comfort with a modern heat pump and a cozy woodstove for those crisp evenings. A brand new drilled well (2024) provides fresh, reliable water, and the electric car charger supports a sustainable lifestyle. The main floor features a flexible bedroom that can serve as a dining room, office, or guest space whatever suits your needs. Just minutes from the trails, lakes, and natural beauty of Arrowhead Provincial Park, this property blends rustic appeal with modern convenience in one of Muskoka's most scenic settings. Whether you're looking for a peaceful full-time residence or the perfect recreational destination, this home offers a unique chance to live immersed in nature with comfort, character, and adventure at your doorstep. (id:46441)

