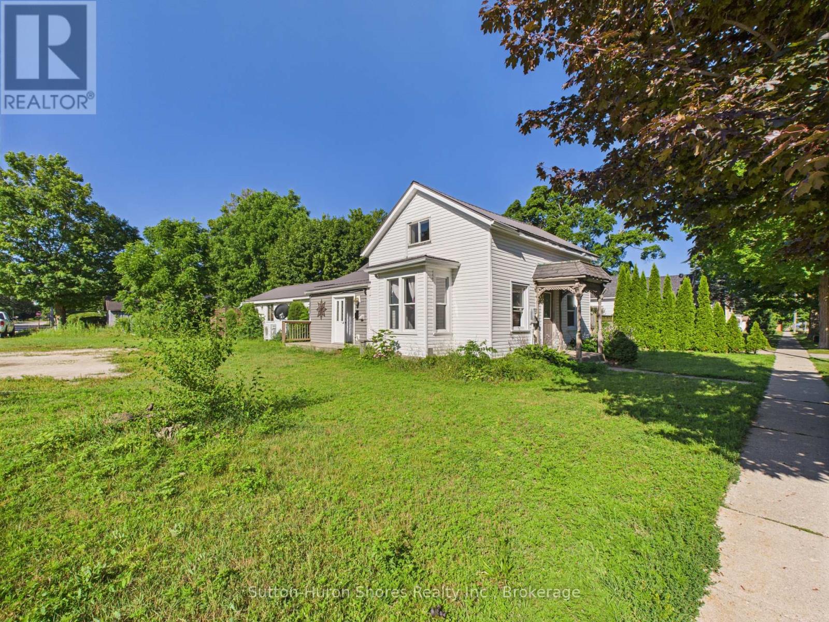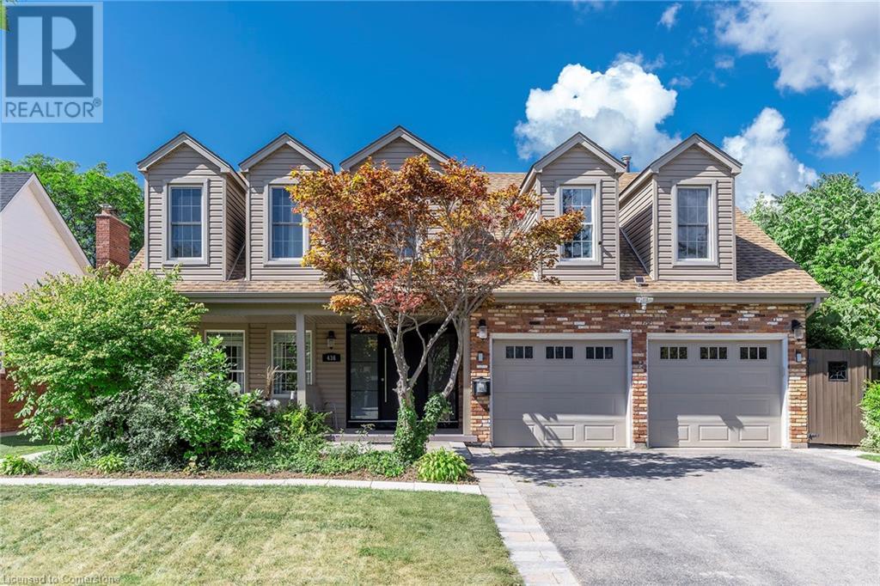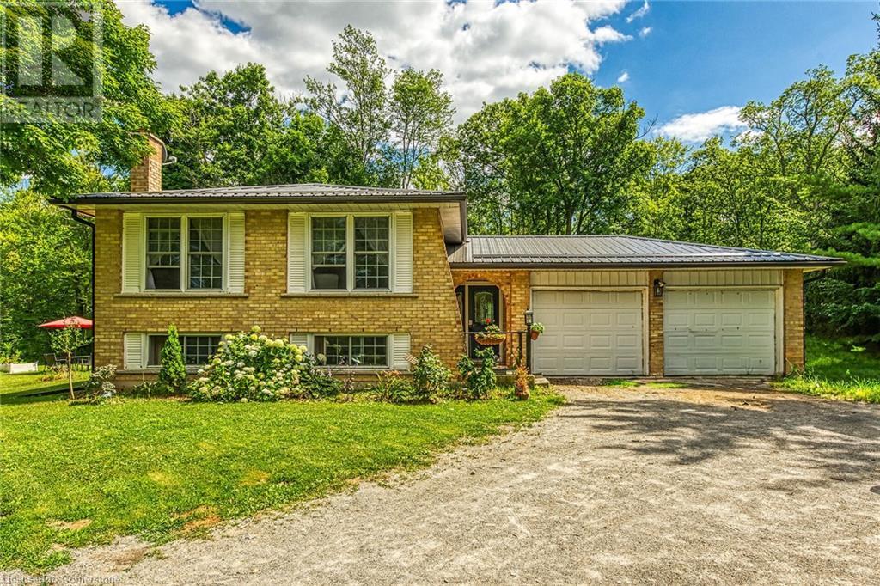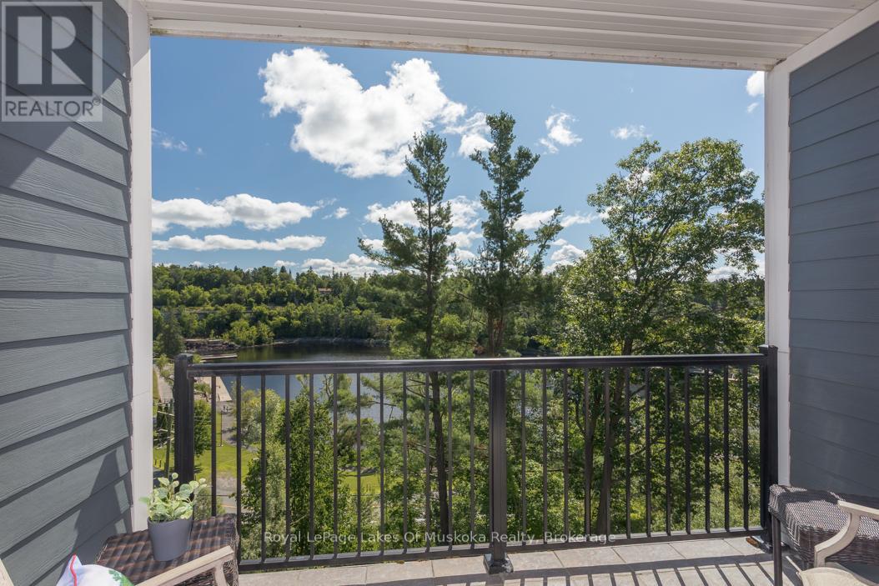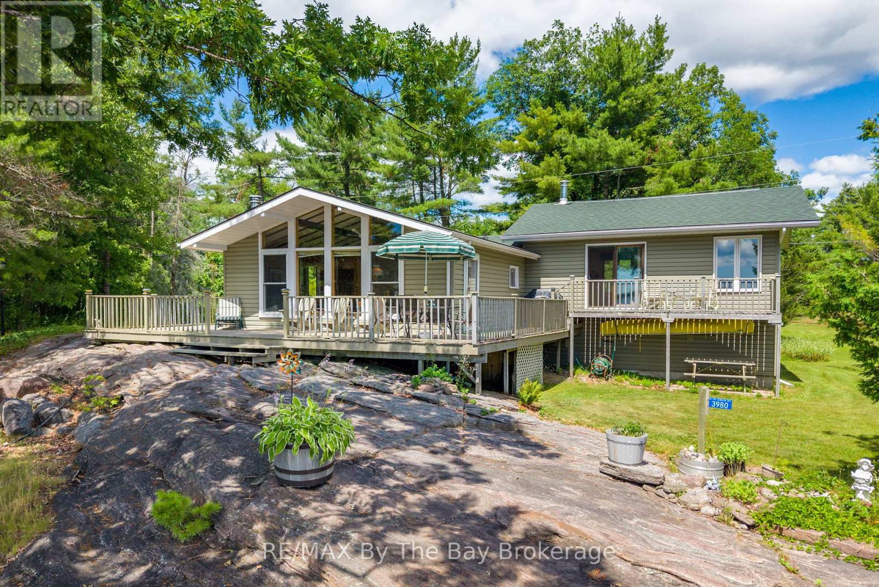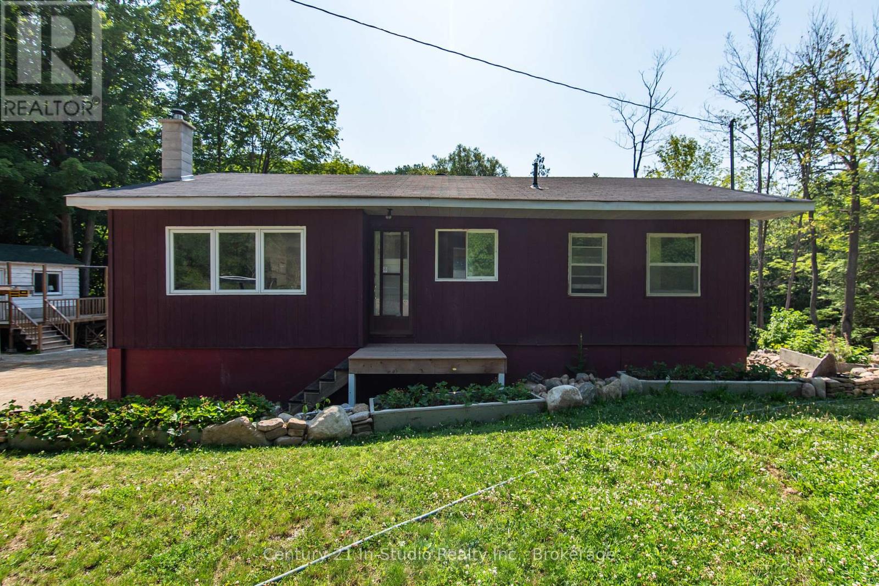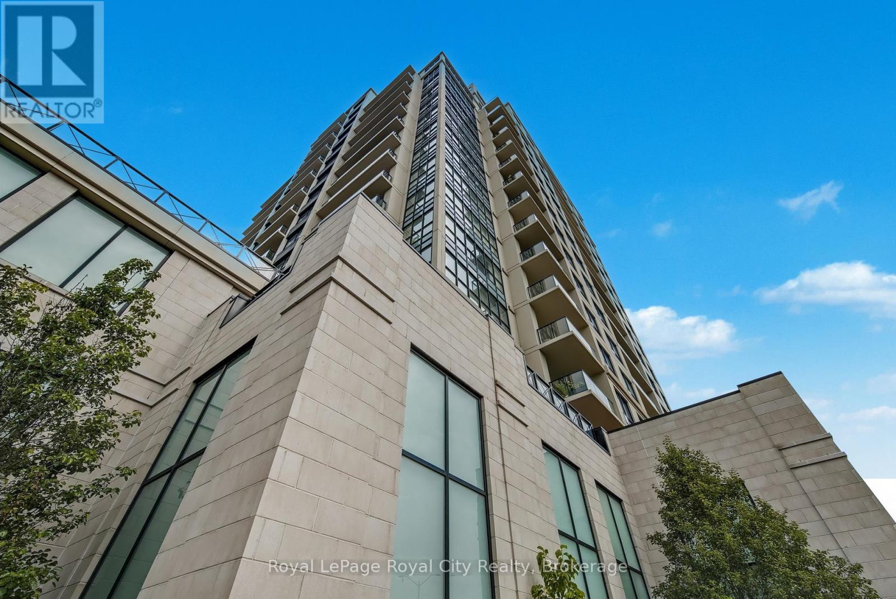440 Mill Street
Saugeen Shores, Ontario
Perfectly positioned between Port Elgins vibrant downtown and its stunning sandy beaches,this versatile property offers the best of both location and lifestyle. Now thoughtfullyconverted into two self-contained units one a 3-bedroom, 1-bath layout and the other a 2-bedroom, 1-bath this home is ideal for investors, multi-generational living, or anyoneseeking mortgage-helper potential.Situated on a spacious corner lot, the property boasts a steel roof (2022), updated bathroom(2022), basement flooring (2022), and select window upgrades (2022). Each unit benefits from aprivate entrance, and the lower-level walkout adds flexibility for rental or extended familyuse.Outside, enjoy summer days with a book on the private back patio. With its prime location,recent updates, and income-generating potential, 440 Mill Street is a smart move in the PortElgin market.Dont miss your chance schedule your private showing today! (id:46441)
436 Goodram Drive
Burlington, Ontario
EXECUTIVE 4+2 Bdrm, 3.5 Bth with an IN-LAW offering almost 4000 sq ft of living space in PRESTIGOUS Shoreacres on a spacious corner lot. Approx. Enjoy morning coffee or an evening wine on your covered front porch. Prepare to be WOWED when you enter this beautifully updated home. The open concept Liv Rm & Din Rm are perfect for entertaining. The Kitch is a chef’s dream with plenty of cabinets, quartz counters, S/S appliances, large centre island w/additional seating and modern tiled backsplash and opens to the Fam Rm w/FP for cozy nights at home or family gatherings & bonus backyard access. The main flr is complete with the convenience of 2 pce bath and spacious mud rm/laundry. The upstairs offers 4 spacious beds, master w/spa like ensuite and an additional 5 pce bath. It does not stop there the legal basement unit w/separate entrance is perfect for in-laws, older kids still at home or a rental to supplement the mortgage. This unit offers almost 1400 sq ft w/Fam Rm, Kitchen, 2 beds and a 3pce bath. The backyard oasis has been professionally landscaped and has plenty of room for a pool. This home is close to ALL conveniences including Paletta Park, GO train and HWY access and checks ALL THE BOXES!!! DO NOT MISS THIS BEAUTY! BONUS: Solar-powered hydro (main flr), brand new wide fibreglass, new furnace & heat pump/23, roof/18. (id:46441)
103 Cameron Avenue S
Hamilton, Ontario
Executives short on time, first timers short on funds, empty nesters short on patience - look no further than this exceptionally kept bungalow. Loaded with renovations to aesthetics and systems, this brick Hamilton home is in a mature locale with fantastic neighbour's, seconds to amenities across the city, with a fully fenced yard and an enclosed front porch, just unpack and enjoy your space! Park yourself in the three car driveway and access the home out of the elements, through a 1940 classic Arch door into a front vestibule with coat closet, right alongside the bright open living space with original leaded glass windows. Completed in hardwood the open concept living/dining features modern amenities including an electric fireplace and upgraded light fixtures, with the original charm of the cove ceilings and 1940s trim. Continue onto a bright white kitchen with upgraded stainless appliances and loads of drawers for storage. The main floor features two formal bedrooms, both with closets in their own wing alongside of four piece bath with freshly deglazed tub and marble look tile surround. Additional bonus room currently used as the primary suite spans the width of the home with access to the backyard. But wait there’s more! The fully finished basement features great ceiling height, an unfinished laundry space with new appliances, a two-piece bath, and over 200 ft.² of family room finished in neutral carpet with freshly painted walls. Enjoy vinyl windows, a new roof in 2023, a new deck, copper incoming waterline. Come check it out! (id:46441)
118 Concession 1 Road
Canfield, Ontario
Experience nature at it’s finest here at 118 Concession 1 North located less than 10 minute commuting distance to the rapidly expanding town of Binbrook - 10 minutes further north up the road are all of Hamilton Mountain & Stoney Creek amenities. Positioned majestically on 1.21 acre wooded lot (229.66ft x 229.66ft) nested under towering pines & hardwoods is 1975 built elevated ranch bungalow introducing 1,248sf of functional living space, 1,248sf in-law style basement plus 495sf attached garage. Follow quiet, paved Concession Road. then turn down hidden, tree- lined, driveway & discover this natural sanctuary - with deer, wild turkey & most every other form of wildlife as your only neighbor. The solid brick home incs on grade foyer ftrs walk-out to private rear deck w/6 stairs leading to upper level ftrs living room & dining room offering oversized windows enjoying picturesque rural views overlooking natural pond on adjacent east property. Continues w/fully equipped kitchen, 3 roomy bedrooms & 4pc bath. Original hardwood flooring enhance country style décor. Large family room highlights lower level accented w/rustic pine feature walls & cozy wood stove set on reclaimed brick hearth - segues to spacious 4th bedroom, laundry/utility room & multiple storage rooms. Extras inc - metal roof, p/g furnace/AC/hot water heater-2024 (rented), 200 amp hydro service, 3000 gal water cistern, independent septic system, private rear deck, several sheds & more. Stress free Rural life-style, less than 20 mins from the big city hustle & bustle - is ready & waiting just for you. (id:46441)
12 Jordan Court
St. Catharines, Ontario
This home has it all! A charming 2 Storey, brick, 3-bedroom, 4-bathroom is located in a serene cul-de-sac in the North End Neighbourhood of Lakeport. Ideal for those who prefer a quieter lifestyle without sacrificing access to city conveniences. With a Tranquil, family-friendly vibe and an abundance of Mature tree-lined streets, it is in one of the nicer neighbourhoods in St. Catharines. Easy to get to the highway and close proximity to trails. This semi-detached home has a 1 car garage with additional parking in the driveway for 2 cars. With a large eat-in Kitchen you can either keep the open concept dining room or make the living room larger to suit your preference. The main level floorplan also has a convenient 2 pc bath. Upstairs you will find a generous Master Bedroom with a big walk-in closet and 4 pc ensuite. The 2nd floor also has 2 other sizable bedrooms and a second full 4 pc bathroom. The basement adds an additional 490 sq ft of finished space that has a massive rec room and a 2 pc bath. The layout of the home is well thought out and very desirable. (id:46441)
202 - 10a Kimberley Avenue
Bracebridge (Monck (Bracebridge)), Ontario
Welcome to easy, elegant living in the heart of Muskoka! This bright and modern one-bedroom plus den condo offers stunning views of the Muskoka River as it cascades over the iconic Bracebridge Falls best enjoyed from your own private balcony. Inside, you'll find a spacious, open-concept layout featuring stainless steel appliances, granite countertops, and ample in-unit storage. The large bathroom is both stylish and functional, while the den provides the perfect space for a home office, guest area, or creative studio. Move-in ready, this unit is ideal for year-round living or a luxurious Muskoka getaway. The building offers exceptional amenities expansive residents lounge with full kitchen and pool table; outdoor patio with BBQs and tables to enjoy outdoor meals; gym and workshop; car wash bay and dedicated parking space in a heated garage. All this just steps from downtown Bracebridge walk to shops, cafes, dining and entertainment, all while enjoying the serenity of riverfront living. Whether you're downsizing, investing, or looking for a Muskoka retreat, this rare offering combines comfort, convenience, and the best of Muskoka's natural beauty. Book your private showing today! (id:46441)
3980 Is 390 Georgian Bay
Georgian Bay (Baxter), Ontario
Charming and lovingly maintained, this 4-bedroom, 2-bathroom cottage is just a short 5 minute boat ride from Honey Harbour Marina, where you'll find restaurants, the LCBO, and a grocery store. Lounge in the sun all day with its south-west exposure while relaxing on the spacious wraparound deck, watching the kids and pets enjoy the expansive grassy lawn. Nestled on 0.73 acres, the property offers ample privacy thanks to the mature trees that encircle the cottage. Inside, you'll find 2 wood stoves for cooler nights and ceiling fans for the warmer ones. There's plenty of room for family and guests, featuring 3 bedrooms on the main level and the primary bedroom located upstairs. (id:46441)
8355 County 9 Road
Clearview, Ontario
Tranquil Riverfront Retreat on the Noisy River Near Creemore, Ontario Escape to the peaceful sounds of flowing water and nature on this enchanting riverfront property nestled along the picturesque Noisy River, just minutes from the charming village of Creemore. This cozy and well-maintained 2-bedroom, 1-bathroom home is perfectly positioned on a gently sloping lot that offers stunning views of the river below and lush, mature landscaping throughout. Whether you're sipping your morning coffee on the deck or enjoying a quiet evening around the firepit, the natural beauty of this property surrounds you. Inside, the home offers a warm and inviting atmosphere with an open living space, functional kitchen, and comfortable bedrooms all designed to make the most of this unique setting. A separate bunkie provides extra space for guests or a quiet retreat, while an additional storage building adds practicality for tools, gear, or hobby supplies. Whether you are looking for a weekend getaway, a full-time residence, or a peaceful artists retreat, this idyllic riverfront property offers unmatched tranquility with easy access to Creemore's boutique shops, cafés, markets, and year-round community events. Your peaceful riverside lifestyle awaits! (id:46441)
463 Ann Street
Elora, Ontario
Stunning log exterior residence with an elegant carved door located in Elora. This property boasts 4 bedrooms plus additional office space and 4 bathrooms, complete with multi-level immaculate maple flooring and ample large windows providing natural light throughout the home. The dining area and living rooms are equipped with wood-burning fireplaces (Wett Certified), while patio doors lead to a deck overlooking a fenced-in and landscaped private backyard that includes a fish pond, hot tub, two gas hook-ups for a barbecue and fire table, and even a treehouse. Additionally, this home offers 2 outlets for EV charging, A reinsulated attic to code (Spring2025), A Finished lower level office space (spring 2025), Well inspection and NEW well pump (summer 2025), Updated landscaping (front and rear yard), New Bosch dishwasher (Spring 2025), New hot tub cover (winter 2024), A double car garage, and a concrete driveway. This residence provides all the essentials for a serene living experience, featuring all fully finished areas with personalized thoughtful touches. This home is truly one of a kind! (id:46441)
179 Appleford Court
Hamilton, Ontario
A fantastic opportunity in Hamilton's desirable Fessenden neighbourhood! Situated on the end of a quiet, family-friendly cul-de-sac. 179 Appleford Court is a solid, well-maintained brick backsplit ready for its next chapter. The home's curb appeal is defined by-its tranquil, low-maintenance front garden. Inside, the main floor greets you with a bright and surprisingly spacious living and dining area, featuring classic parquet hardwood floors, wood trim, and crown moulding. Large bay windows, a skylight, and a full wall of windows overlooking the backyard ensure the space is filled with natural light. The private, fully-fenced backyard is a true highlight, featuring a tiered interlock patio surrounded by mature gardens. With convenient walk-outs from both the dining room and the lower-level family room, it's a wonderful space for relaxing or entertaining. The upper level includes three good-sized bedrooms with carpet The main 3-piece bathroom is clean, functional, and presents a great opportunity for a new owner to update and add their personal style. Downstairs, the cozy lower-level family room, with its charming brick wall and fireplace, provides a comfortable space for family activities. The basement offers additional finished recreation space, adding valuable flexibility for a home gym, office, or playroom. Steps to parks, schools, and shopping, with easy access to the Linc for commuters. Don't miss the chance to see this home's incredible potential. (id:46441)
21 Cherry Avenue
Smithville, Ontario
FABULOUS FAMILY-SZIED Raised Bungalow Loft in a Great Neighbourhood. Welcome to this impressive and spacious raised bungaloft, perfectly situated in a highly desirable, family-friendly neighbourhood. Step inside the generous front foyer and just a few steps up, you’ll find a bright and airy open-concept main floor. The great room and dining area are filled with natural light from large windows and feature engineered hardwood flooring, California shutters, and seamless flow into the eat-in kitchen. The kitchen boasts ample cabinetry, a central island, granite countertops, and comes fully equipped with all appliances. Patio doors lead out to a large deck overlooking the beautifully landscaped backyard with pool and hot tub — perfect for entertaining or relaxing. Also on the main floor are two generously sized bedrooms, a four-piece bathroom, and a convenient main-floor laundry room with a newer stackable washer and dryer (2022). Upstairs, retreat to the expansive primary suite featuring a stunning Palladian window, his-and-hers closets, and a luxurious four-piece ensuite with a soaker tub and separate shower. The fully finished basement offers even more living space, including a fourth bedroom, a three-piece bathroom, a dedicated exercise room, and a huge family room complete with a bar area and walkout access to the backyard. There’s also a walk-up to the garage and plenty of room for storage. Enjoy your own backyard oasis with an on-ground heated saltwater pool, hot tub, large patio, and a partially covered seating area — ideal for summer fun and year-round relaxation. Pool Updates: Gas heater (2020), New pump (2023), Salt generator (2024) Hot Tub :Installed in 2020 New cover and head rests (2024) Additional Updates: Roof shingles replaced in 2022 (50-year shingles), Professionally painted throughout, Most light fixtures updated This home truly has it all — space, comfort, and style. Don’t miss your chance to see it. Book your private showing today! (id:46441)
1005 - 160 Macdonell Street
Guelph (Downtown), Ontario
Simply Gorgeous 10th-Floor Condo in Guelph's Prestigious River House. This bright and spacious 2-bedroom, 2-bathroom unit also includes a versatile office/den perfect for working from home or relaxing with a book or show. Enjoy beautiful southeast sunrise views from your private balcony, accessed through the open-concept living and dining area featuring hardwood floors, a cozy fireplace, and custom wall unit. The modern kitchen is equipped with granite countertops, stainless steel appliances, and a breakfast bar for casual dining. The spacious primary bedroom offers a walk-in closet and private ensuite. High-end Electrolux washer and dryer (new in 2024) are included. River House is one of Guelphs most sought-after downtown buildings, offering premium amenities like a rooftop terrace, fitness centre, guest suite, games and media rooms, library, and an elegant party room. Located in Guelphs vibrant historic core, steps to restaurants, cafés, grocery stores, the farmers market, Sleeman Centre, River Run Theatre, transit, and GO Train service. Includes a deeded underground parking space with EV charger and a storage locker. Bonus: heating and air conditioning are included in the condo fees! This one is priced to sell. Book your showing today! (id:46441)

