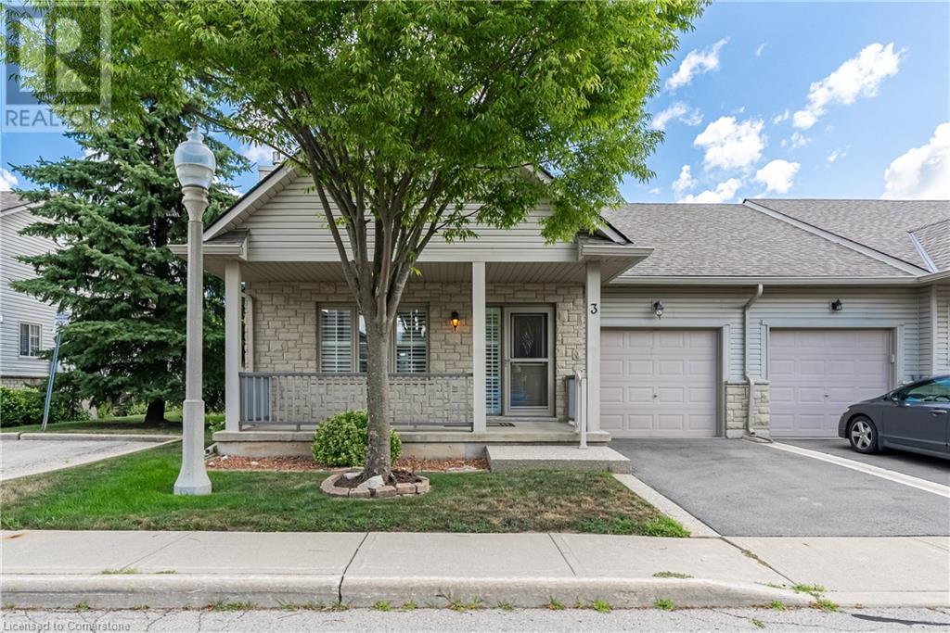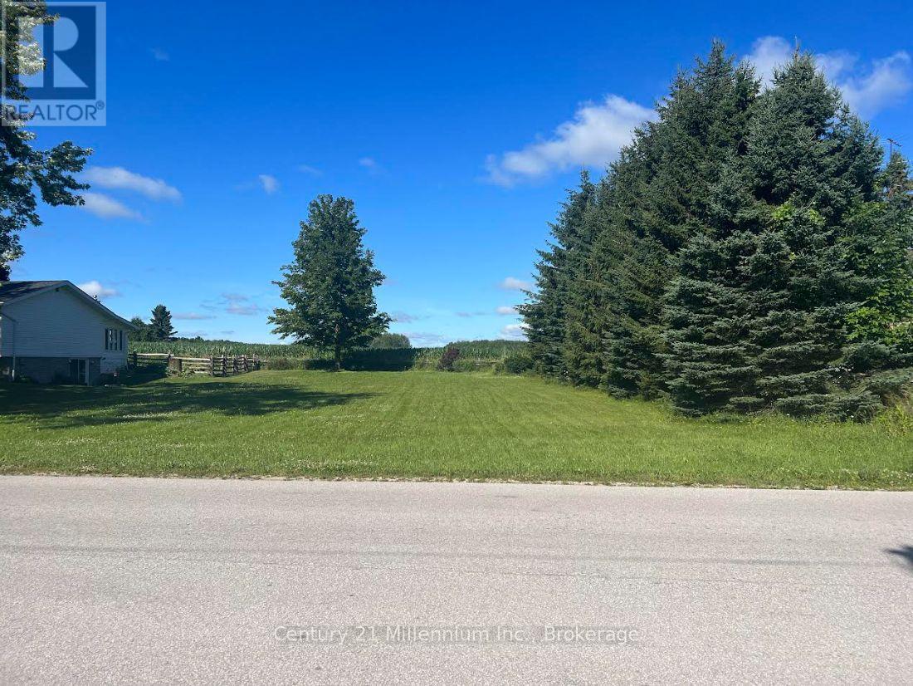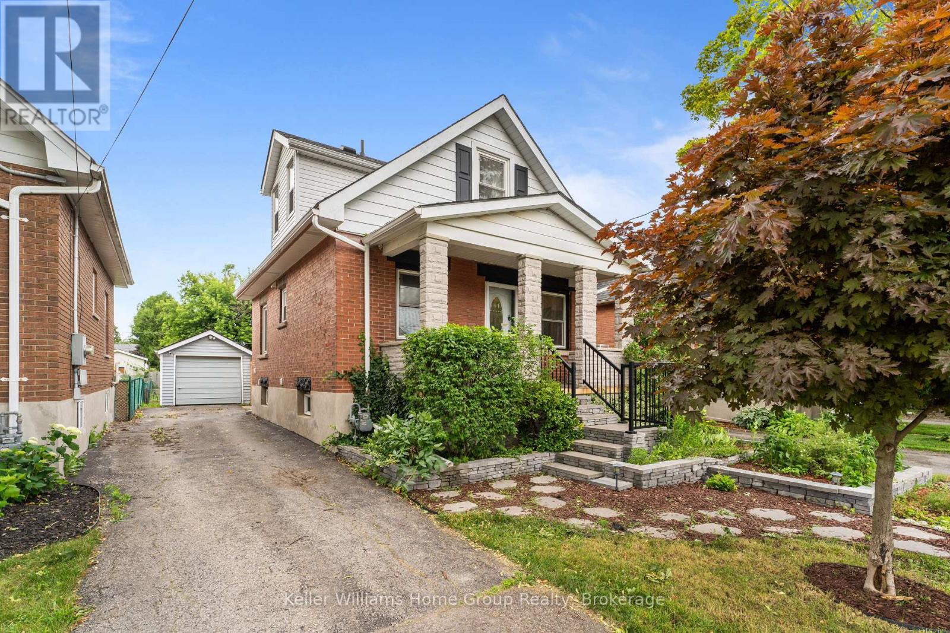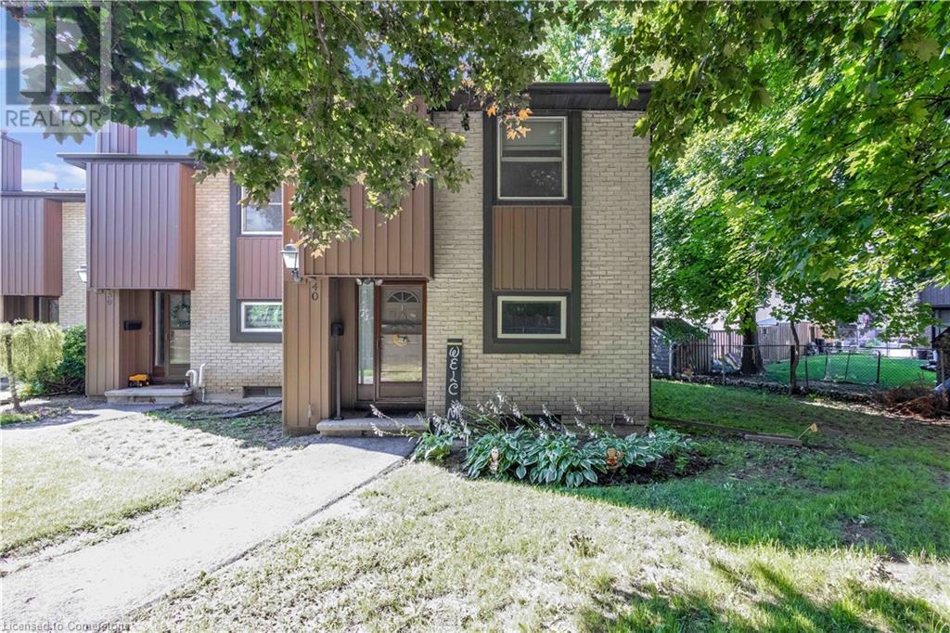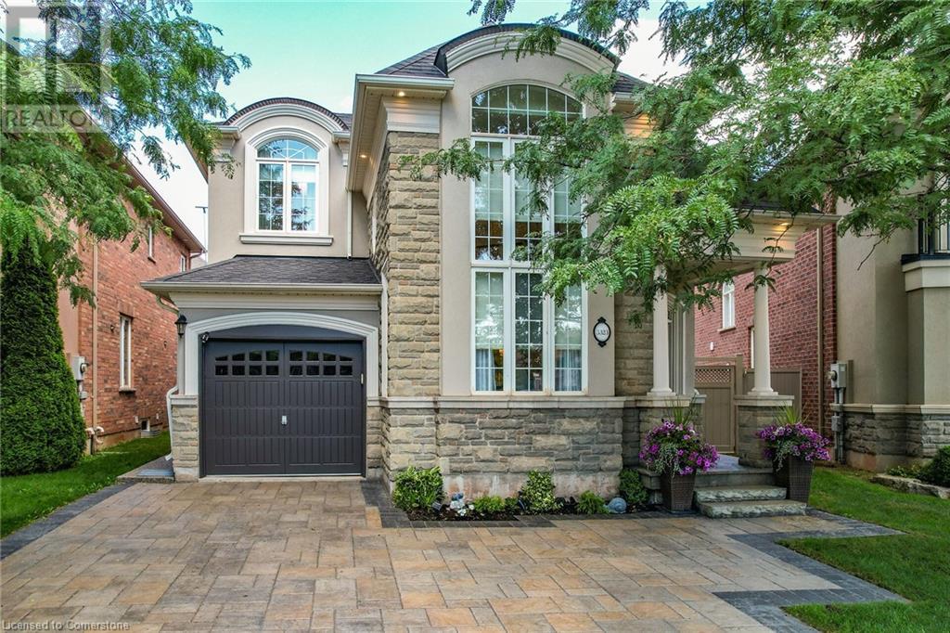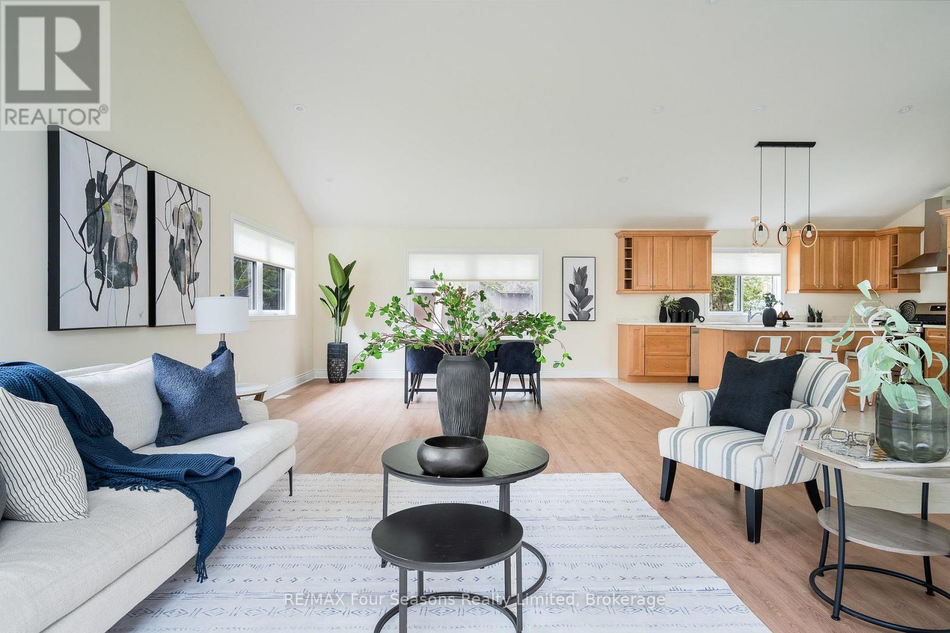150 Benziger Lane
Stoney Creek, Ontario
Executive Style 2 storey end unit townhome with double garage and large 4 car driveway. Three bedrooms, 2.5 Bathrooms, finished basement, large backyard, new Costco shopping centre around the corner. Steps to Winona Peach festival, community parks, and above ground pool! Come and see! (id:46441)
34 Southbrook Drive Unit# 3
Binbrook, Ontario
Welcome to this adult lifestyle complex. This well cared for and spacious bungalow features over 1075 sqft. of main floor living space including a bright modern eat in kitchen with walkout to large deck and gardens. Big living/dining room combo boasts eleqante plank flooring, cozy gas fireplace and front foyer, main floor bathroom plus large spacious principal bedroom with walk in closet and decidant 4 piece ensuite with soaker tub & shower. The basement includes a bedroom, bathroom, rec room, cold room, utility room and large workshop that could easily be converted. Single car attached garage with inside entry and private driveway. A short walk to all amenities, shopping, pharmacy, Tim Hortons, Close to parks and recreation. Small town feel with all the necessaties. Shows A+. Appliances, California Shutters and more! (id:46441)
156360 7th Line
Grey Highlands, Ontario
Offered at just $225,000, this generous 100 x 150 ft lot offers an incredible opportunity to get into a trendy little pocket of Grey County, just a short drive to Thornbury, Meaford, and Blue Mountains. Rocklyn is one of those emerging countryside communities, quiet, scenic, and now seeing stylish new builds as more people look beyond the mainstream towns. Its becoming a hidden gem for buyers seeking value, space, and access to nature, without sacrificing proximity to the area's top destinations. Surrounded by conservation areas, rivers, and trail networks, this location is ideal for outdoor enthusiasts. Whether its hiking, biking, paddling, or snowshoeing, there's four-season adventure all around you. If you're looking to build in a spot that's on the rise but still affordable, lots in these smaller communities are worth a serious look. (id:46441)
16 Walter Street
Guelph (St. Patrick's Ward), Ontario
Welcome to 16 Walter Street, a charming and well-maintained 1.5-storey detached home located in Guelphs desirable St. Patricks Ward. This inviting residence offers a seamless blend of classic character and modern upgrades, featuring three bedrooms and three full bathrooms, including a finished basement with a separate living area and additional bedroom ideal for guests, students, or extended family. The main floor boasts a bright and spacious living room with large windows, a connected dining area perfect for entertaining, and a stylish, updated kitchen with modern appliances and ample workspace. Situated just steps from downtown, parks, and the Eramosa River, this home is perfect for buyers seeking comfort, functionality, and a strong sense of community. Updates include: Roof - 2022, Water Heater - 2023, Water Softener - 2022, All Knob and Tube wiring removed in 2022, Electrical up to date as per code, Basement windows - 2020, Furnace - 2020, All new ductwork. Schedule your private viewing today and discover the endless possibilities this home has to offer! (id:46441)
215 Glamis Road Unit# 40
Cambridge, Ontario
Welcome to 215 Glamis Road Unit #40. This 2-storey end unit townhouse is ready for its newest owner to take advantage of this well maintained property and enjoy condo living with a private backyard. Unit #40 comes with a established large living room, large kitchen and rare dining room space for a townhouse of this size. Enjoy 3 good sized bedrooms and clean bathroom. Enjoy a finished basement for an additional living space and 3pc bathroom. RSA (id:46441)
28 Lannan Drive
Tiny, Ontario
Welcome to 28 Lannan Drive A Tranquil Retreat Just Steps from Lafontaine Beach. Nestled on a mature, tree-lined lot and just a few minutes walk from the sandy shores of Lafontaine Beach, this inviting home offers the ideal setting for year-round relaxation and family enjoyment. From the moment you arrive, you'll feel the calm of the natural surroundings, with dappled sunlight filtering through the trees and a spacious front deck perfect for enjoying your morning coffee. The private yard is a peaceful haven, surrounded by tall trees that create the perfect backdrop for quiet afternoons with a book or evenings spent roasting marshmallows around the fire. Whether you're hosting friends or simply soaking in the quiet, the spacious lot offers endless opportunities to unwind and connect with nature. Offered as a minimum 12-month lease, the monthly rent is the list price plus utilities. The tenant is responsible for snow removal as well as lawn and garden maintenance. Please submit a rental application along with a letter and proof of employment, a credit report with score, and references. First and last months rent are due upon signing the lease .28 Lannan Drive isn't just a home it's a place to recharge, reconnect, and make lasting memories. (id:46441)
479 Queen Street
Midland, Ontario
This solid, well cared for, 1.5 storey home meets all your family needs. The main entrance boasts an inviting 17 x 6 veranda that leads to the shared foyer entrance, for easy access to the upper level in law suite and main floor living space. The main floor boasts, spacious living room / dining room combination, eat-in kitchen, unique master bedroom with newly renovated ensuite and a second bath creating a master bedroom with his + hers baths. Main floor laundry / mudroom with access to private backyard area with 3 outbuildings (one with electricity). Upper level boasts 2 bedrooms, one bath, bonus room with water hookup creating a perfect extended family living area. Extra features include, double car driveway, new gas furnace + A/C in 2015, new soffit + fascia 2021, new shingles 2021 and new vinyl siding 2024. Walking distance to schools and all amenities. In addition this home is ideal for a single family with 3 bedrooms and 4 baths. Do not miss out! (id:46441)
35 Gertrude Street
Hamilton, Ontario
Welcome to this charming detached home nestled in Hamilton’s vibrant Crown Point North neighbourhood, offering an excellent opportunity at an affordable price point. From the moment you arrive, the inviting covered front porch sets a welcoming tone, perfect for morning coffee or relaxing evenings. Step inside to a spacious foyer with a convenient storage closet, leading into a bright living and dining room combination that offers flexibility for both entertaining and everyday living. A separate den/office space on the main level provides the perfect work-from-home solution or quiet reading nook. The eat-in kitchen is well-appointed with a stainless steel fridge and easy access to the updated steel door, which opens to the functional mud room - an ideal drop zone for busy households. A convenient main level powder room completes this thoughtfully designed main floor. Upstairs, discover two comfortable bedrooms and a full 4-piece bathroom, providing a private retreat for restful nights. The partially finished lower level extends your living space, offering a versatile recreation room, along with laundry facilities, additional storage, and utility area. Step outside to enjoy the rear porch overlooking the backyard, perfect for summer BBQs or quiet relaxation. A rear shed and metal storage container (included in the sale) offer ample storage options. The storage container is currently sitting on the rear parking pad, accessible via a mutual/shared driveway, offering a possibility of off-street parking convenience, while the absence of immediate rear neighbours enhances privacy. Notable updates include refreshed flooring, neutral paint tones throughout, updated roof shingles, and more. This property offers exceptional value for first-time buyers, investors, or down-sizers alike. Do not miss your chance to call this charming Crown Point North property 'home'. (id:46441)
3323 Whilabout Terrace
Oakville, Ontario
Elevate your Lifestyle. Stunning 3 bedroom home in Lake Shore Woods Community with over 2900 sq ft of finished living space. Stone and stucco exterior accented by professional landscaping and exterior lighting. Inside you will find attention to detail throughout. Soaring ceilings and floor to ceiling windows maximize the natural light. The separate living room has sightlines to the dining room for more intimate occasions. Seamless flow from the family room to the kitchen make entertaining a breeze. Extended white cabinetry provides ample storage and a clean and modern aesthetic, while the large island serves as a focal point and workspace. Stainless steel appliances add a touch of sophistication and durability and a cozy gas fireplace in the family room creates a welcoming atmosphere. Walkout from the kitchen to the patio extends the living area into the outdoors. There is also a 2 piece powder room and laundry with access to the garage on this level. Hardwood flooring continues throughout the upper level, boasting 2 good sized bedrooms, a loft area, an updated 4 piece bathroom and a spacious primary bedroom spanning the back of the home. The ensuite bathroom has been thoughtfully updated with sleek finishes, a freestanding tub and glass shower for a spa like feeling. A fully finished basement offers functionality and versatility with designated spaces for office, working out and a media/games area, or the option to add an extra bedroom. A 2 piece bathroom is also on this level, and don't forget all the extra storage space. A fully fenced yard, garden shed for storage, exposed aggregate patio and walk ways, and irrigation both front and back are some of the extra features of this home. Easy access to highways, shopping, trails, parks and minutes to the Lake and beaches. (id:46441)
19 Currie Avenue
Collingwood, Ontario
Custom Built in 2024~ ICF Construction ~Impressive 3 Bed /2 Bath Bungalow with Luxury Finishes Steps from Georgian Bay! Welcome to this Beautifully Crafted 1,673 sq ft One-Level Home Offering Comfort, Elegance, and Functionality. Featuring a Double Car Garage (22.5' x 23.11') and Ample Parking (Insulated, Drywalled and Painted), this Property is Perfect for Families, Retirees, or Those Looking for a Peaceful Retreat. Key Features Include: *Open-Concept Layout with Cathedral Ceilings in the Living and Dining Areas *Chef-Inspired Kitchen with a Large Island and Elite Stainless Steel Appliances (Gas Stove) *High-End Wood and Tile Flooring Throughout *3 Generously Sized Bedrooms with Large Windows *Custom Window Coverings *Sun-Soaked Rooms *2 Stylish 4-Piece Bathrooms Featuring Custom Cabinetry and Designer Fixtures *Covered Front Porch, Ideal for Morning Coffee or Evening Relaxation *Modern Pot Lighting and Designer Light Fixtures Throughout *Landscaped Yard Perfect for Entertaining or Enjoying Nature *Painted in a Calming, Neutral Colour Palette to Suit any Decor *High Efficiency Mechanical Systems *Rough in for Gas Fireplace in Family Room. Unbeatable Location in a Quiet, Family-Friendly Neighbourhood. Embrace the Four Season Lifestyle. Explore *Boutique Shops *Restaurants *Cafes/Culinary Delights *Art *Culture~ All that Southern Georgian Bay has to Offer. A Multitude of Year Round Amenities and Activities Await! Take a Stroll Downtown or Along the Waterfront. Visit a Vineyard, Orchard or Micro-Brewery. Experience the Blue Waters of Georgian Bay and an Extensive Trail System and Numerous Waterfalls~ Minutes to Blue Mountain Village, Private Ski Clubs and Championship Golf Courses, Hiking and Cycling Trails! Book your Personal Tour Today and Live your Legacy! (id:46441)
665 Lakeshore Road
Sarnia, Ontario
Welcome to 665 Lakeshore Road – a charming bungalow with loads of potential, ideally located across from Baxter Park and just steps to Baxter Beach on the shores of Lake Huron. Enjoy peaceful park views from the front living room and primary bedroom, or take a short stroll to the beach, Starbucks, or local restaurants. This home is a great opportunity for the handyman or savvy buyer looking to add their personal touch – it just needs TLC to truly shine. The private backyard is perfect for relaxing or summer BBQs, and the 22' x 22' detached garage offers plenty of space for parking, hobbies, or storage. Only a 5-minute drive to Sunripe Freshmarket, close to schools, trails, and nearby amenities. (id:46441)
750 Erinbrook Drive Unit# 14
Kitchener, Ontario
Welcome to Unit 14 at 750 Erinbrook Drive – a stunning, fully renovated 2-bedroom townhouse nestled in the heart of Country Hills, one of Kitchener’s most family-friendly communities. This move-in-ready home has been tastefully updated in 2025 from top to bottom, offering a fresh and modern living experience. Step inside to find a bright and inviting main floor with stylish finishes throughout. The living area flows seamlessly to the dining space and kitchen, and a sliding glass door leads you out to your private patio with no rear neighbours – the perfect spot to relax or entertain, with peaceful views of the park and walking trail just beyond your backyard. Upstairs, you’ll find two generous bedrooms and a beautifully updated full bathroom. The finished basement adds versatile space ideal for a rec room, home office, or guest suite. Enjoy the convenience of being just minutes from elementary schools, parks, shopping, and transit. Whether you're a first-time buyer, down-sizer, or investor, this home checks all the boxes. Don't miss your chance to own a turn-key property in a desirable neighbourhood. Book your private showing today! (id:46441)


