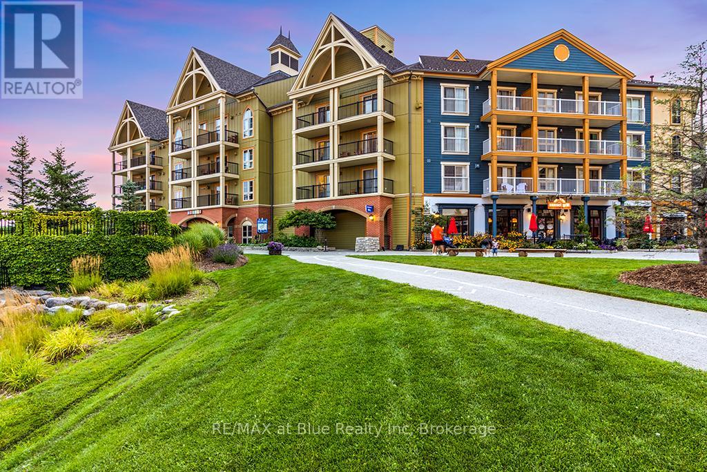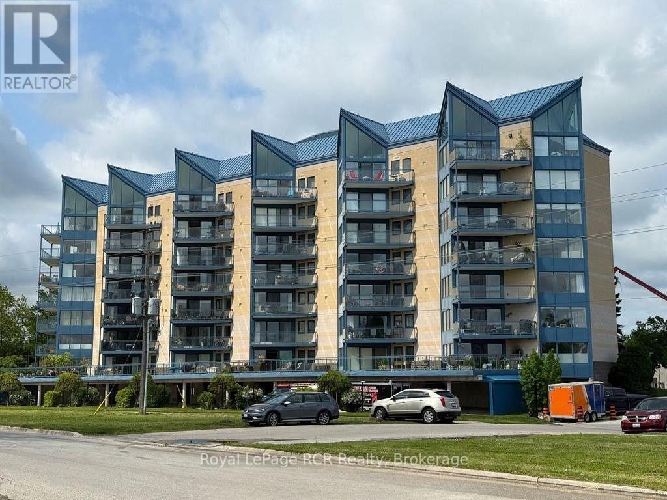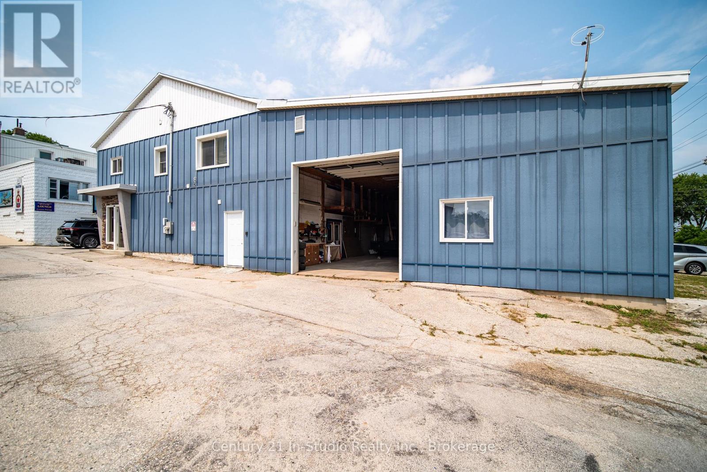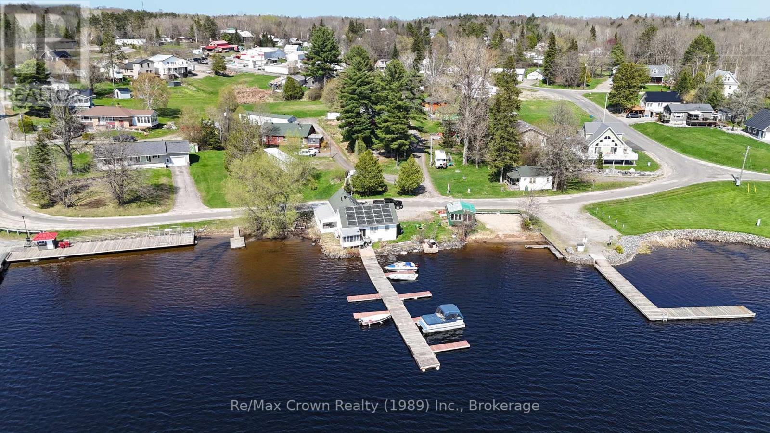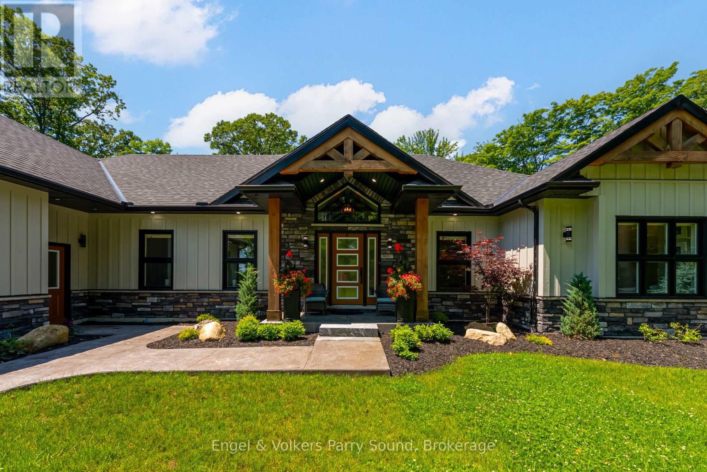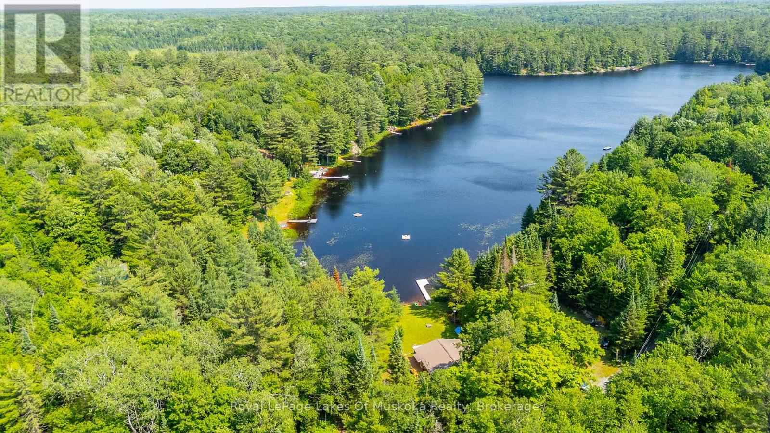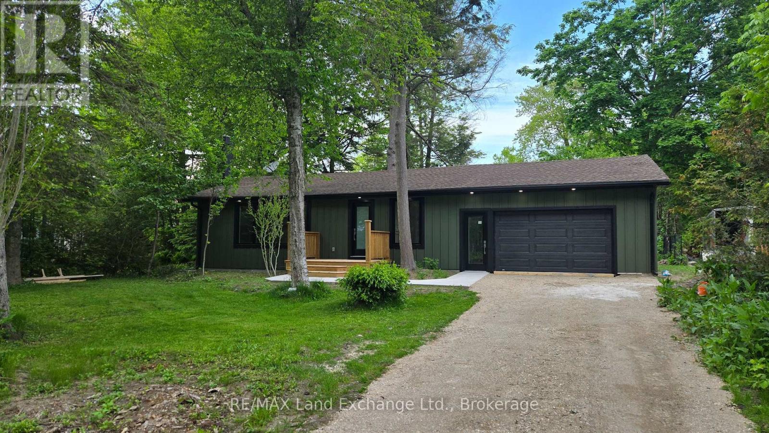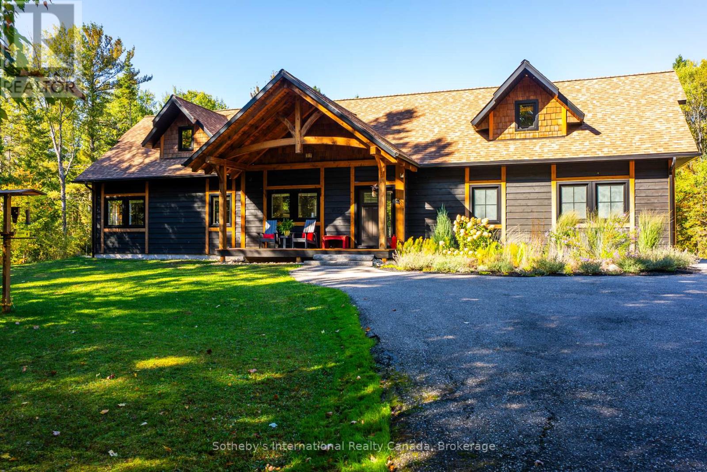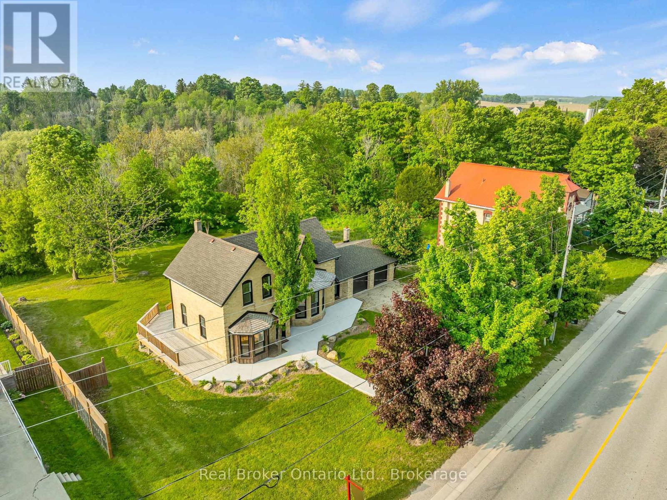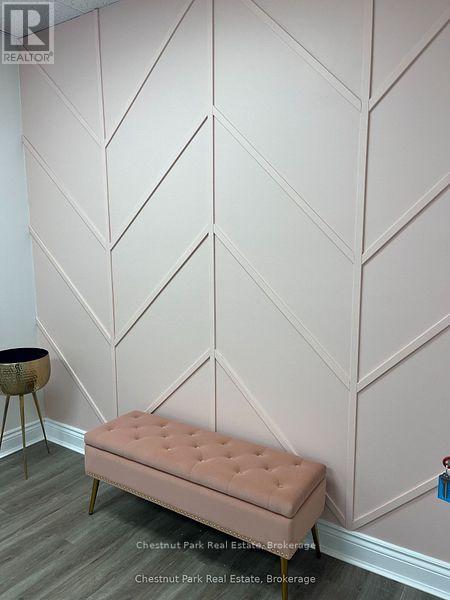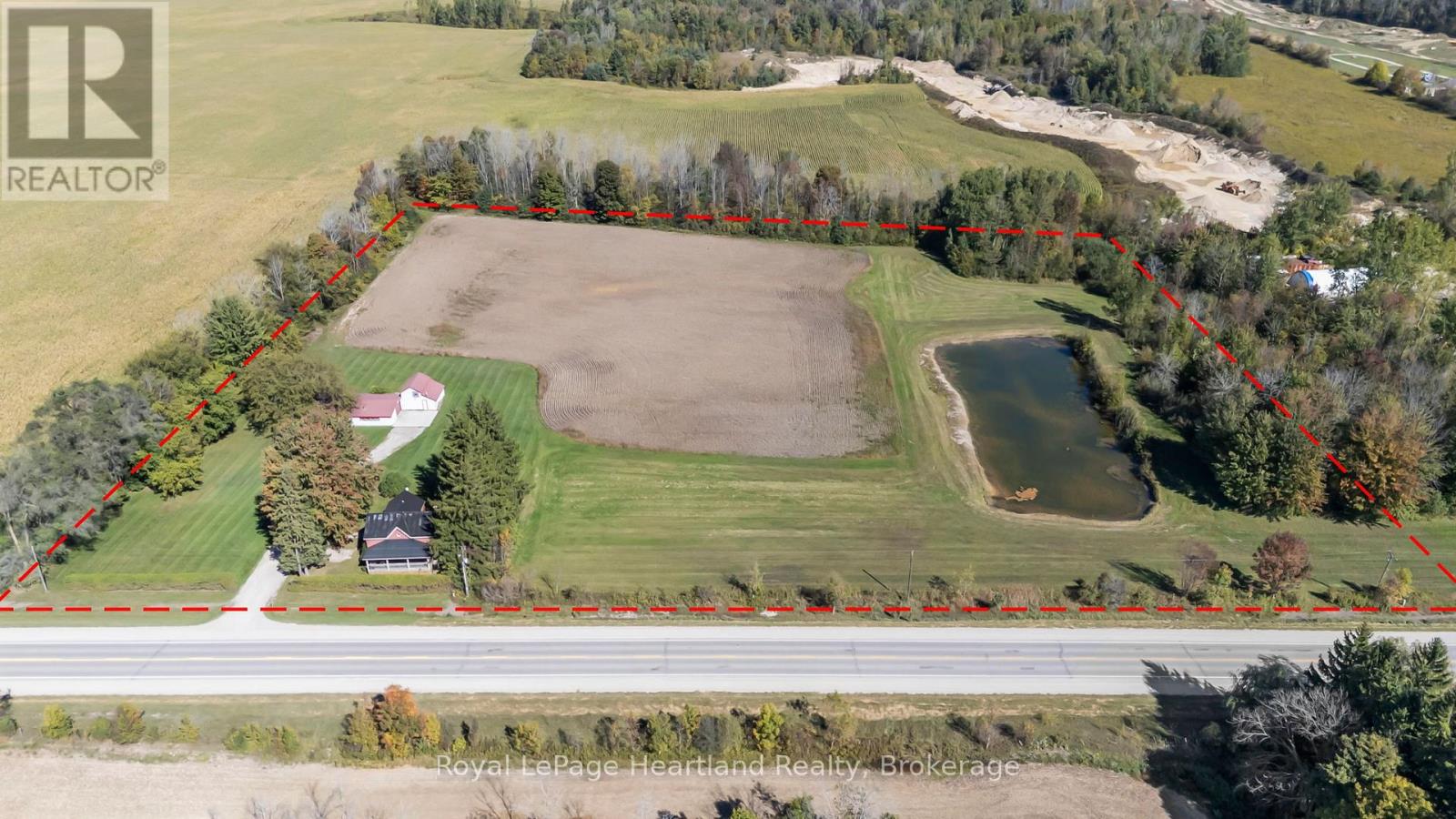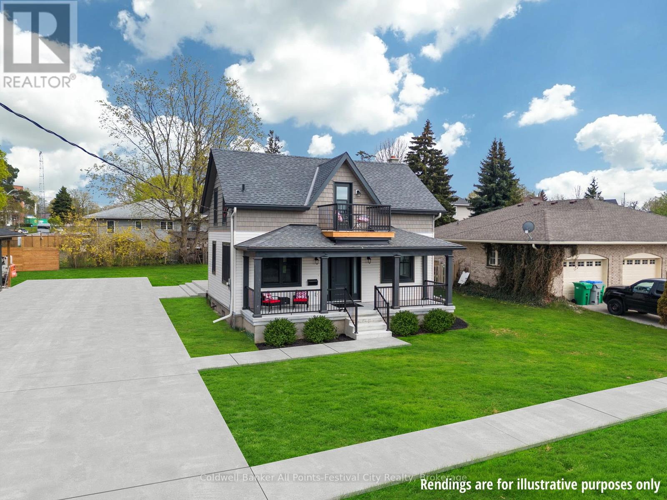359 - 190 Jozo Weider Boulevard
Blue Mountains, Ontario
MOSAIC AT BLUE RESORT CONDOMINIUM - Beautiful one bedroom one bathroom (ensuite) fully furnished resort condominium located in The Village at Blue Mountain in the boutique-style condo-hotel known as Mosaic at Blue. Steps away from the Silver Bullet chairlift and Monterra Golf Course. Enjoy all the shops and restaurants in Ontario's most popular four season resort. Suite comes fully equipped with a kitchenette with two burners, dining area, pullout sofa, fireplace, appliances, window coverings, lighting fixtures and everything else down to the cutlery. Mosaic at Blue's amenities include a year round outdoor heated swimming pool, hot tub, owner's ski locker room, two levels of heated underground parking, exercise room and private owner's lounge to meet and mingle with other homeowners. Ownership at Blue Mountain includes an optional fully managed rental pool program to help offset the cost of ownership while still allowing liberal owner usage. The condo can also be kept for exclusive usage as a non-rental. 2% Village Association entry fee is applicable. HST is applicable but can deferred by obtaining a HST number and enrolling the suite into the rental pool program. In-suite renovations scheduled for all condominiums in Mosaic sometime in either fall 2025 or spring 2026.This suite will be completely refurbished in the fall of 2025. The Seller has paid $49,267.0 of the $78,827.49 total cost of the refurbishment. The buyer to pay the remaining three payments. Proposed refurbishment renderings included in the photos of this listing are one-bedroom renderings. All Mosaic suites will be refurbished similarly. (id:46441)
805 - 1455 2nd Avenue W
Owen Sound, Ontario
Experience living with water views at its finest in this spacious 2-bedroom, 2-bathroom penthouse suite for lease in the sought-after Harbour House Condos. Soaring cathedral ceilings and floor-to-ceiling windows in the living room fill the space with natural light and frame breathtaking panoramic views of Georgian Bay. Step out onto your private balcony and take in the ever-changing scenery, the perfect spot for morning coffee or an evening unwind. The open-concept design blends the kitchen, dining, and living areas seamlessly, creating an inviting space ideal for both entertaining and everyday living. The kitchen offers plenty of counter space and storage, while the dining area flows effortlessly into the living rooms bright, airy ambiance. The primary suite is a peaceful retreat featuring a walk-in closet and a private 3-piece ensuite. A second bedroom and full bathroom provide flexibility for guests, a home office, or hobbies. Enjoy the convenience of in-suite laundry and covered parking, along with the comfort and community that come with living in one of Owen Sound's most desirable condominium buildings. With its unbeatable views, modern layout, and prime location along the waterfront, this Harbour House penthouse offers an exceptional opportunity to live where luxury meets lifestyle! (id:46441)
340 Boyd Street
South Bruce Peninsula, Ontario
Welcome to 340 Boyd Street located with beautiful views of Georgian Bay in Wiarton, Ontario. This High-Exposure Investment Property is a Mixed-Use Building located in Wiarton, Ontario. Home of the famous Wiarton Willie. This property presents an exceptional opportunity for investors or owner-operators to acquire a nearly 6,100 sq ft mixed-use building in a prime location. With 3,830 sq ft of commercial space on the main level and two residential units above, this property is both flexible and income-generating. The commercial Space is divided into two functional areas: One space is a large storefront ideal for retail, office, or customer-facing business. The second space offers a heated garage/workshop featuring: 12 x 12 overhead door with commercial garage door opener, Loft storage area and a Bonus rear room with a separate entrance ideal for subleasing or additional workspace. Zoned C1B, allowing a wide range of commercial uses. Residential Units (located on the 2nd level) 3-Bedroom Apartment with beautiful views of Georgian Bay from the living room, kitchen and deck. This apartment has been newly repainted and the two bathrooms have been fully renovated in 2025 with in-suit laundry. The kitchen has been refreshed with a beautiful block island top and new tile backsplash. The 1 bedroom apartment was renovated and includes a full kitchen, dining, in-suite laundry, living room, and 2 separate entrances. Whether you're looking to live at the property and run your business, generate rental income, or lease out the entire property, 340 Boyd Street offers outstanding potential in a growing community. (id:46441)
84-85 Wilson Lake Road
Parry Sound Remote Area (Port Loring), Ontario
Exceptional opportunity to own a unique waterfront property on Wilson Lake, right in the heart of downtown Port Loring. The 2.4 acre parcel offers a beautiful sandy beachfront and endless possibilities for year-round living or family enjoyment. Currently operatoing as Wilson Lake Resort, the property can easily transition into a private family compound or continue to generate income with rental units and boat slips. Included are 8 cottages - 4 - seasonal & 4 year-round with a comfortable year-round residence all on municipal water and commercial grade septic. A Micro-FIT solar program also provides a passive income stream. Located in an unorganized township with no zoning restrictions, this property offers remarkable flexibility for residential, recreational or investment use. (id:46441)
15 Carling Cove Drive
Carling, Ontario
Welcome to 15 Carling Cove, where refined living meets natural beauty. Nestled on nearly 9 acres of mature forest, just minutes from Georgian Bay, this extraordinary estate offers unparalleled privacy in one of Parry Sound's most sought-after waterfront communities. Expertly crafted in 2021 by esteemed builder Royal Homes, this executive residence showcases over 3,000 sq. ft. of impeccably designed living space. The exterior blends timeless stonework with Douglas Fir accents, creating a warm and inviting architectural statement. Inside, three luxurious bedrooms include a truly exceptional primary suite featuring his and hers spa-inspired ensuites with heated floors and independent walk-in closets. A dedicated office and a versatile fitness room easily convertible to a fourth bedroom enhance the homes flexible living spaces. At the heart of the home, a contemporary chefs kitchen with stainless steel appliances flows seamlessly into an expansive open-concept living and dining area, highlighted by soaring vaulted ceilings and a cozy propane fireplace. Sliding glass doors extend the living space to a screened-in porch, ideal for enjoying peaceful evenings surrounded by nature. For the car enthusiast or hobbyist, the property boasts an attached double garage, along with a detached double garage complete with guest accommodations above with an additional bathroom perfect for hosting family and friends. Additional features include a full camera surveillance system, central vacuum, generator & a professionally landscaped garden with an irrigation system, ensuring ease of maintenance year-round. Surrounded by some of the region's finest waterfront estates, 15 Carling Cove Drive represents a rare opportunity to live in one of Parry Sound's most prestigious enclaves. 2 mins from Carling Bay Marina & 20 mins from Parry Sound. Complete with the peace of mind of a remaining TARION warranty, this property invites you to enjoy luxury, privacy & natural beauty without compromise. (id:46441)
1035 Atkins Lake Road
Bracebridge (Macaulay), Ontario
Ten minutes to Bracebridge, this lovingly maintained Viceroy-style cottage is fully equipped for year-round living, perfect as a four-season getaway or a comfortable full-time home. Set on a gently sloping 0.65-acre lot with a hard-packed sandy shoreline on spring-fed, motor-free Atkins Lake, the property welcomes you with perennial gardens, sweeping lawn and ample parking. Inside, just over 1,000 sq ft of classic open-concept space is highlighted by a beamed cathedral ceiling and a wood-burning fireplace with Napoleon insert. The bright eat-in kitchen opens to the spacious living room, where sliding doors lead to a screened Muskoka room and an adjoining waterside deck for easy indoor, outdoor living. A private bedroom wing offers three good-sized bedrooms, each with a closet; one guest room currently hosts the laundry. The renovated four piece bath features a deep soaking tub and modern finishes. Thoughtful upgrades deliver worry-free comfort in every season: forced-air propane heating with central A/C, a drilled well with sediment and UV filtration, a generator panel with an automatic transfer switch for a portable generator, a 2015 electrical panel, and a professionally spray-foamed crawl space with new weeping tile and waterproofing membrane. Outside, follow the gentle lawn to a lakeside fire-pit and a three-section pole dock, ideal for swimming, paddling and sunset gatherings. A large storage shed completes the package. Move-in-ready, year round lakeside living on beautiful Atkins Lake. (id:46441)
325 Ojibwa Trail
Huron-Kinloss, Ontario
Three bedroom home for rent. Totally renovated and includes a walk in shower and all appliances. Large rear yard that is fenced in and all within a short walking distance to the beach (id:46441)
64 Bowyer Road
Huntsville (Chaffey), Ontario
Seize the incredible opportunity to own over 75 acres of breathtaking forest, featuring an impressive 5,500 feet of pristine riverfront along the Big East River. Nestled across from the serene Arrowhead Provincial Park, this property offers a unique blend of natural beauty and modern comforts, making it perfect for families or individuals seeking a tranquil haven. As you enter the property, a paved driveway welcomes you to a stunning custom-built three-bedroom home, designed with a beautiful layout that emphasizes both style and functionality. The meticulously maintained yard boasts a spacious deck for outdoor gatherings and a charming covered porch ideal for sipping morning coffee while soaking in the peaceful surroundings. The property is an outdoor enthusiast's dream, with existing marked hiking trails that can easily be transformed into snowshoe paths in winter. Imagine creating your own ATV trails or enjoying the incredible beachfront along the river, perfect for summer days spent basking in the sun, kayak, canoe SUP....your choice. Take advantage of the Nordic Ski Club, Outdoor lit skating trails at Arrowhead ( 10 mins away). With fiber optics available, you can enjoy the best of both worlds: a serene country setting that feels a world away from the hustle and bustle, yet only a short seven-minute drive from town. Experience the quietude of nature without sacrificing connectivity; the choice is yours to disconnect or stay plugged in. This is more than just a home; its a lifestyle. Embrace the chance to revel in privacy and space while enjoying the beauty of nature right at your doorstep. Whether you're looking to spend lazy days at the beach or unwind in your impeccably finished home, this property is the perfect canvas for your dreams. Don't miss out on this rare opportunity to make it your own! (id:46441)
16 Hillcrest Street W
South Bruce, Ontario
Welcome to 16 Hillcrest St W in Teeswater - a beautifully updated 2-bedroom, 2-bathroom home where small-town charm meets modern comfort. Nestled on a quiet street, this home features a timeless yellow brick exterior, new limestone-silled windows, and a welcoming wrap-around concrete porch. Inside, natural light pours through brand-new windows, highlighting the open-concept living and dining areas with maple hardwood floors and crisp white trim. The custom kitchen is a showstopper, complete with quartz countertops, new appliances, ample cabinetry, and workspace designed to inspire any home chef. Upstairs, the serene primary suite includes a walk-in closet and a private laundry closet, while the second bedroom offers flexible use as a guest room, office, or den. The 3-piece bath showcases a quartz vanity and spa-like finishes, complemented by a convenient main-floor powder room. The lower-level workroom - with garage door access - is ideal for hobbies or storage. Step outside to a spacious wrap-around deck overlooking a lush yard that extends to the picturesque Teeswater River. Additional features include a 2-car attached garage, updated exterior and garage doors, soffit, fascia, eaves, solid wood interior doors with Weiser hardware, and modernized electrical and plumbing systems. This move-in-ready gem blends peace, style, and practicality - your perfect escape awaits. (id:46441)
3 - 51 Main Street E
Huntsville (Chaffey), Ontario
Get back to business! Private office space available downtown Huntsville with access off Main Street and public parking at rear. One year lease required and credit check is necessary. Heat, Hydro and A/C are all included. (id:46441)
78 Bruce Rd 86
Huron-Kinloss, Ontario
4-Bedroom Country Home on Nearly 9 Acres with Pond | Workshop & Barn | Prime Location! Discover the charm of country living in this 4-bedroom, 1-bathroom home nestled on a beautifully scenic 9 acres. Perfectly located off the main highway, this property offers an ideal balance of rural tranquility and convenient access to the nearby communities of Wingham and Lucknow. The property has approximately 6 acres of workable land, providing ample space for hobby farming, gardening, or outdoor recreation. A large insulated 50' x 30' workshop, complete with hydro and running water, offers endless potential for projects, storage, or small business use. In addition, there's an attached 19' x 20' barn or lean-to, adding even more functionality and versatility to the property. The home's exterior exudes charm and curb appeal, featuring a durable steel roof, a welcoming cedar porch, and an eye-catching red stucco finish that beautifully complements the natural surroundings. Whether you're seeking a peaceful homestead, hobby farm, or a property with room to grow, this one-of-a-kind rural retreat has it all. (id:46441)
82 Gloucester Terrace
Goderich (Goderich (Town)), Ontario
Charming and fully renovated 1.5 storey home overlooking the Maitland River valley in old north-west Goderich. This beautifully & newly renovated home offers stunning views and is ideally located close to downtown and scenic walking trails. The gorgeous open concept kitchen and dining area features stunning finishes and views to the valley - a great spot for hosting with incredible working space and peninsula. Adjacent you'll find the living room with the same beautiful views. A main floor bathroom with stackable washer/dryer for convenience. The back covered porch with storage room are great features for practicality in your day-to-day living. On the second level you'll find two spacious bedrooms, additional bathroom and reading nook with access to your upper balcony and spectacular views out over Lake Huron. Don't miss the opportunity to own this move-in-ready, new home in a prime location with nature and amenities at your doorstep. Ask the Listing Realtor about the first time home buyer incentive offered by the Seller. (id:46441)

