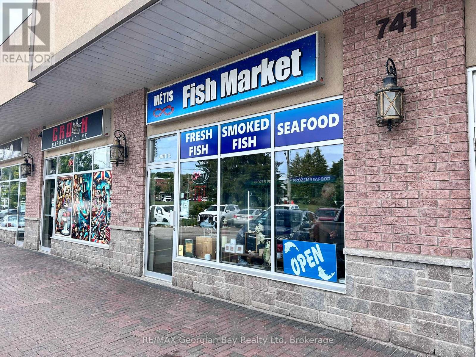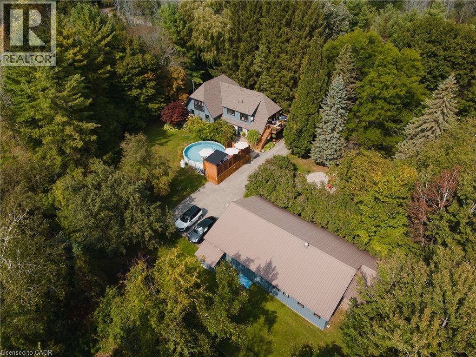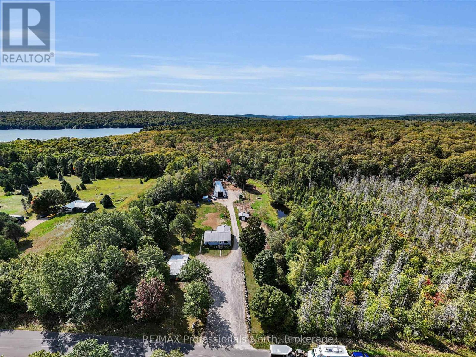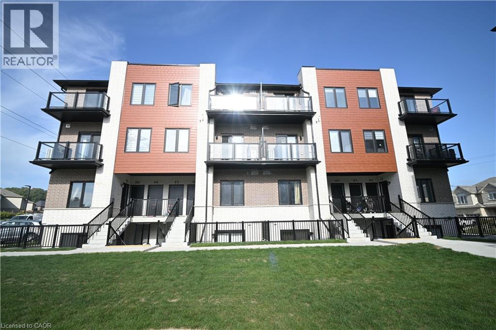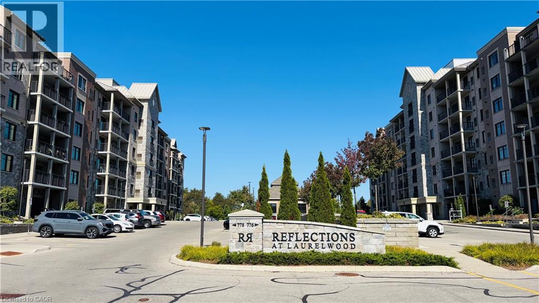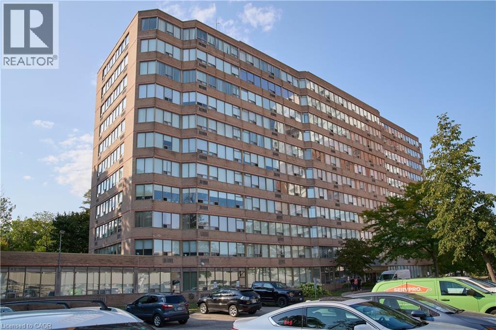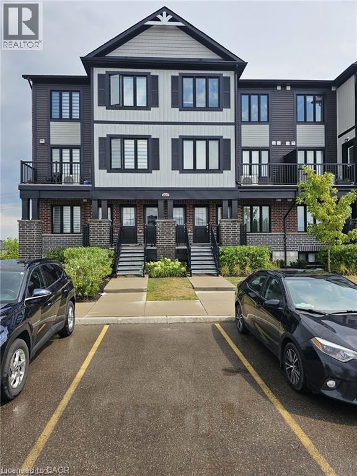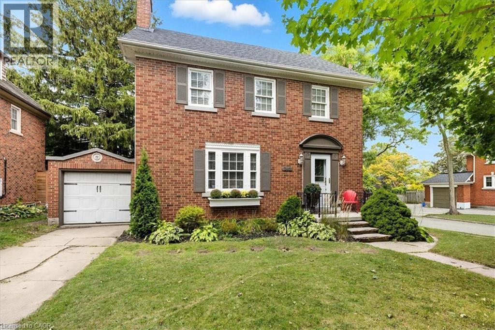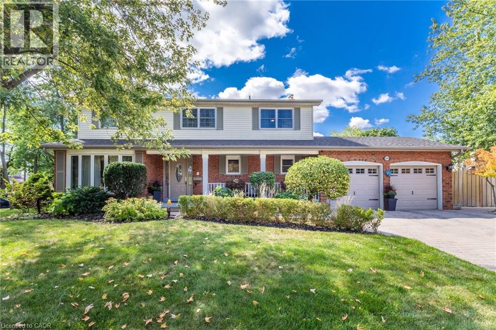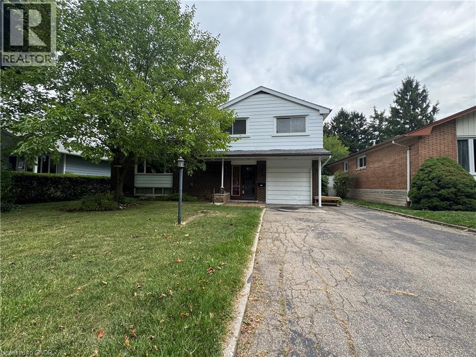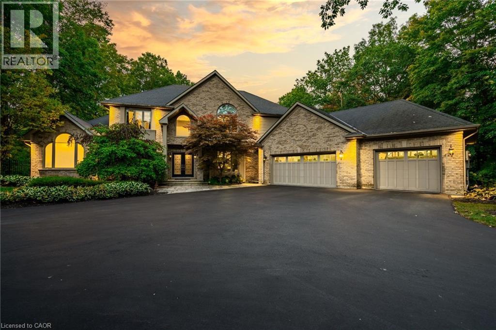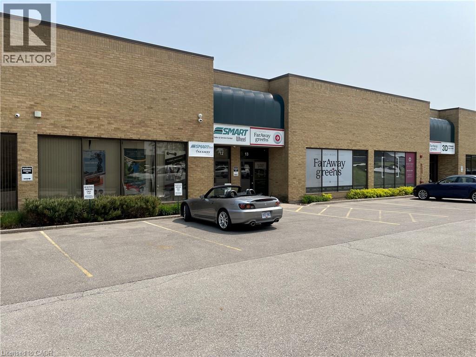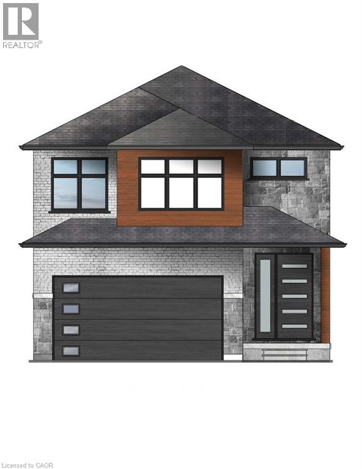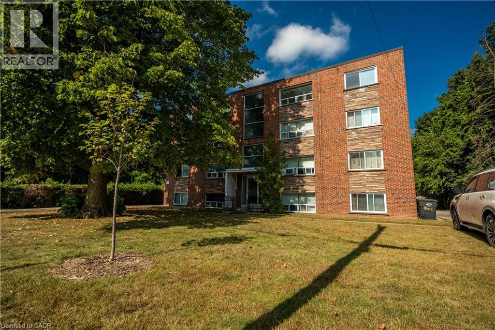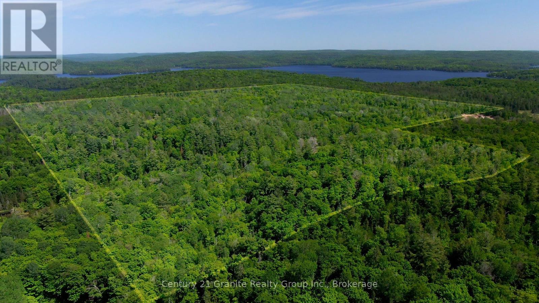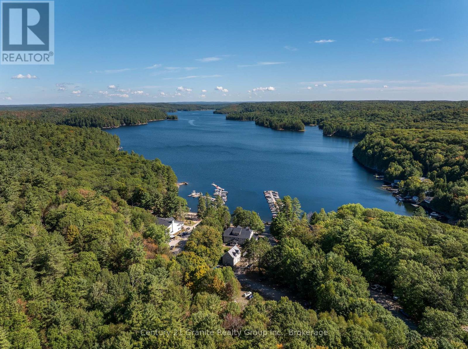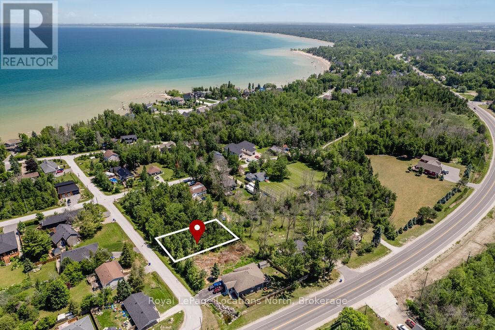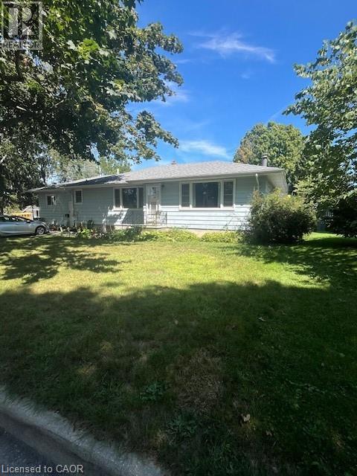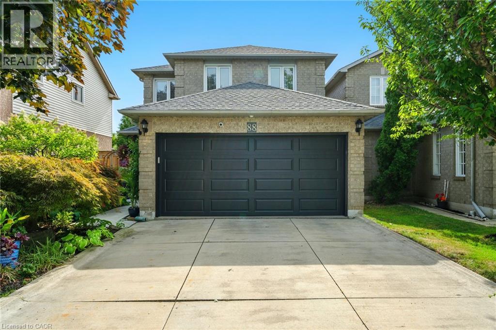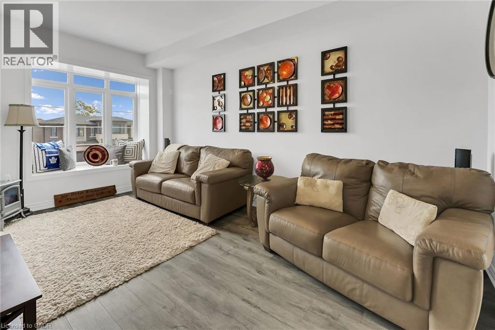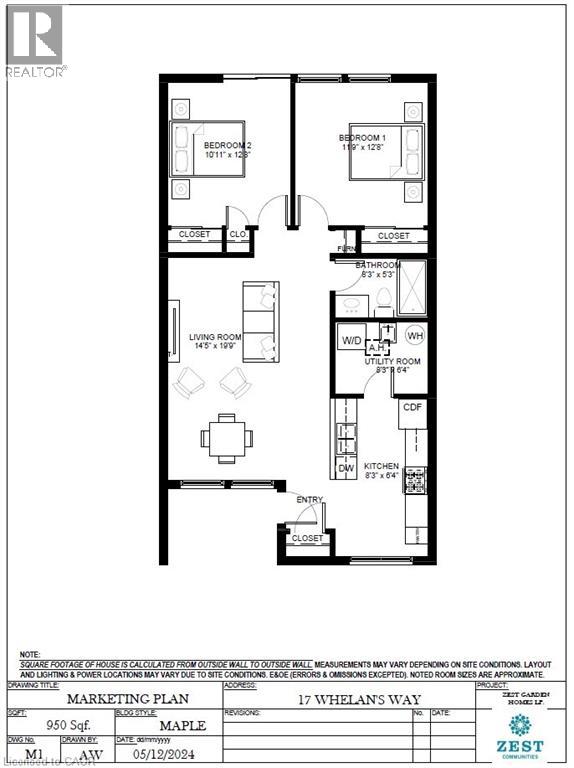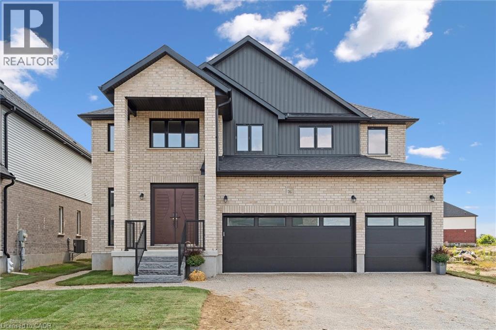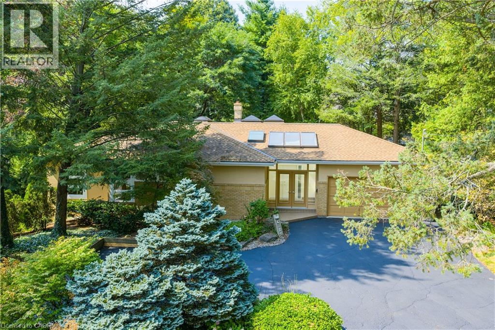382 West Street N
Orillia, Ontario
Attention Builders/Developers/Investors. This may be the development/investment property you've been looking for. Property is being sold primarily as land value as the house is most likely beyond repair. Desirable location near the corner of West St & Fittons Rd where current and future development is happening. With 50 ft of frontage on West St N, with a depth of 262 ft, and R2i Zoning, the possibilities are endless. Bring your imagination and creative designs to get started today. (id:46441)
3-741 Yonge Street
Midland, Ontario
Are you searching for a well-established business opportunity in the heart of Georgian Bay? Your search ends here. The Métis Fish Market is a turnkey operation with a unique niche, catering to both local residents and seasonal cottagers. Open daily and known for offering the freshest local seafood, it has built a loyal and satisfied customer base and has won 2024s Readers Choice Award for the best fish and seafood store! The business is efficiently managed, with a spotless storefront and friendly, professional staff. The income stream is endless with year round daily farmers markets and delivery services. Stop just thinking about becoming your own boss, make it happen today. (id:46441)
5794 Tenth Line
Erin, Ontario
Discover unparalleled privacy on this remarkable, stress melting, 8 acre retreat, where nature and lifestyle blend seamlessly in your private escape – a place the owners describe as their very own resort. With no neighbors in sight, you’ll enjoy the tranquility and seclusion of this amazing oasis creating a feeling of being worlds away – yet close enough for everyday convenience. This property offers an exceptional living experience, surrounded by walking trails perfect for year round adventures, close to snowmobile trails and many off road adventure opportunities. The options for this property are only limited by your imagination, from potential hobby farm, ATV trails, housing an existing business, start your own or just enjoy the beauty of nature. The centerpiece of this property is the stunning four-bedroom, three bathroom (2+1) one of a kind custom side split home. A striking spiral staircase takes center stage, adding architectural charm. The natural light floods every corner, creating a warm and inviting ambiance. While the top floor balcony invites you to savor your morning coffee amidst trees and picturesque views. The expansive primary suite offers abundant storage and space with endless potential to create your own spa like ensuite. Entertain effortlessly in the spacious living areas or take the gathering outdoors to the above ground heated pool deck and bar. Car enthusiasts and hobbyists will marvel at the shop with a double car garage in addition to the 400 sqft workshop and similar size “stable” area that can be used as additional storage or to keep animals. This is more than a home, it’s a private sanctuary where you can immerse yourself in nature and create unforgettable memories. Whether you’re exploring the trails, hosting friends and family, or simply unwinding in your own oasis, 5794 Tenth Line is truly unlike any other. (id:46441)
1062 Skyline Drive
Armour, Ontario
Tucked away on nearly 9.8 acres of hardwood trees, this charming family home is the perfect escape to country living. Surrounded by nature, it offers peace, privacy, and room to enjoy the outdoors while still being close to the town of Burk's Falls. Featuring 3 bedrooms on the main floor plus a 4th bedroom on the lower, with a number of recent updates including a brand new septic system (2025) and new kitchen appliances (2024), for more updates, see attached list of updates.This property is designed for a true country lifestyle, complete with a 30 x 40 heated and insulated shop (2022), barn, chicken coop, fenced area with electric fencing, and its own large pond to enjoy year-round. Whether you dream of running a mechanical shop, keeping a few animals, or simply embracing space and fresh air, this property has it all. Additional features include a drilled well, central air conditioning, and a durable metal roof, offering both comfort and practicality. Just minutes from Three Mile Lake and a short 25-minute drive to Huntsville, this home provides the perfect blend of rural charm with easy access to nearby amenities and schools. (id:46441)
10 South Creek Drive Unit# 51
Kitchener, Ontario
Looking for a brand new unit to move into....this is the one! Welcome to 51-10 South Creek Drive in one of Kitchener's fastest growing neighborhoods. This unit is modern in style and makes everyday living so easy. This brand new never lived in unit features a gorgeous open concept kitchen with new stainless steel appliances open to a cozy family room. You will love the large windows and open balcony with views of the neighborhood. The main level also features a powder room and enclosed stacked laundry. This condo features two spacious and bright bedrooms, two three piece bathrooms and linen closet. This home is perfect for investors, downsizers or for first time home buyers......... you will enjoy savings up to 35000.00 with the Builders First Time Home Buyer GST Rebate. You can also take advantage of the Builders 0% financing for the first six months! Book your showing today! (id:46441)
778 Laurelwood Drive Unit# 410
Waterloo, Ontario
Welcome to 778 Laurelwood Drive, Unit 410 – a bright, 1,050 sqft executive condo in a premier Waterloo neighbourhood. This move-in ready home combines modern upgrades with an exceptional lifestyle. · Stunning Interior: Open-concept layout flooded with natural light from large windows. Features 2 generous bedrooms & 2 full modern bathrooms. · Chef's Kitchen: Beautifully upgraded with classic cabinetry, countertops, stainless steel appliances, and a spacious central island. · Private Primary Retreat: Boasts a walk-in closet and a luxurious 3-pc en-suite bathroom. · Outdoor Space: Walk-out from the living room to your own private balcony. · Premium Amenities: Exclusive access to a party room, bike storage, a lounge/library, and a movie theatre. · Convenient Living: Includes in-suite laundry, a storage locker, and an assigned surface parking spot. · Ideal Location: Steps to top-rated schools (Abraham Erb PS, Laurel Heights SS), the YMCA, parks, scenic trails, Laurel Creek Conservation, shopping, and public transit. Don't miss this rare chance to own a beautiful home in a sought-after community! (id:46441)
3227 King Street Unit# 909
Kitchener, Ontario
Welcome to 909-3227 King Street East! Looking to downsize to a super clean corner condo unit that makes every day living so easy....this one is for you! This condo features a spacious foyer with two large closets, in suite laundry, two spacious bedrooms, two full bathrooms, kitchen with appliances included that flows perfectly to your dinette and finally a large living room ready for you to enjoy! The best part of this corner unit are the large windows in almost every room, you will love the beautiful views of the city. There are lots of amenities for you to enjoy like the inground pool, gym room, library, party room, and barbeque area outside. This condo has one underground parking included, with the option of a second for a small rental fee of 65.00 per month. The condo fees include water, cable tv, and high speed internet and building insurance. This condo is located within walking distance to everything! Highway access, shopping, public transit, Chicopee Ski Hills, downtown and so much more. Imagine how easy every day living would be here! This condo is waiting its new owners to move in and begin their new chapter stress free! (id:46441)
160 Rochefort Street Unit# C3
Kitchener, Ontario
AVAILABILITY DECEMBER 1ST this modern 3-bedroom, 1.5-bath stacked townhouse located in Kitchener’s desirable Huron Park community. This bright, carpet-free (except stairs) home offers 1220 sq. ft. of open-concept living space, featuring a spacious living area and a stylish kitchen with quartz countertops, contemporary backsplash, plenty of cabinets, stainless steel appliances, and a quartz island with seating. Step outside to your large private balcony, perfect for relaxing or entertaining. Additional features include main floor laundry, one parking space (#57), and visitor parking. Conveniently located near the Huron Natural Area, RBJ Schlegel Park, schools, shopping, Conestoga College, the 401, and more. Photos have been virtually staged and taken prior to tenant moving in. (id:46441)
240 Cameron Street N
Kitchener, Ontario
When the quality of yesteryear craftsmen mix with modern day convenience, you get...240 Cameron St. North in Kitchener. A classic Schnarr built home that has been skillfully enhanced over time. This is your chance to own an East Ward home that sits among mature, tree lined streets and is moments away from...everything! Walking distance to The Aud, schools, churches, a leash free dog park, and a thriving Downtown giving you arts, libraries and fine dining! This home truly has something for everyone, from the HUGE finished attic retreat to the lower-level theatre room, complete with projector, screen and cozy fireplace! The main floor has a formal dining & living room with crown moulding, a gorgeous fireplace with original mantel PLUS an updated kitchen, den/office, main floor washroom and a custom-built bar/coffee station with walk-out to the deck, perfect for entertaining. The chef's delight kitchen shines with a centre island, custom cabinetry, a double door pantry, Tuscan style backsplash & a new gas oven/stove. Walkout to your upgraded pressure treated deck with sunken hot tub, perfect for those long, cold winter nights! The second floor offers 3 bedrooms, including a master bedroom with a huge walk-in closet & 3-piece ensuite, a 2nd large bedroom, 4 piece bath and a 3rd bedroom with a walkout to an upper deck overlooking your large private fenced yard. The attic can be a 4th bedroom, studio, family room or nanny/guest suite, and is finished with tongue & groove cedar sloped ceiling and original pine flooring. The finished lower level gives you an amazing amount of storage, a 4th bathroom, laundry room and theatre room. You will love the charm of the original gumwood trim, French doors with etched glass panels & the beautiful original oak hardwood floors! Other extras include a laundry chute, a built-in spice cabinet, new broadloom on the stairwell/landing, Coleman furnace in 2019, new roof in 2018 & A/C in 2010. Book your appointment today! Don't miss out! (id:46441)
1580 Woodeden Drive
Mississauga, Ontario
This spacious 4+1 bedroom, 2+2 bathroom home offers the perfect blend of comfort and function in one of Mississauga’s most sought-after neighbourhoods. Step inside to an excellent floor plan designed for both family living and entertaining. The main level features a bright family room, ideal for gatherings, with a cozy gas fireplace to create warmth and charm throughout the seasons. Upstairs, the primary suite is a private retreat complete with its own ensuite bathroom, providing the perfect escape at the end of the day. The finished lower level includes an additional bedroom, recreation space, and a convenient second powder room — ideal for guests, a home office, or multigenerational living. Irrigation throughout the property will keep your lawn and gardens in pristine shape. Outside your door, you’re just steps to Woodeden Park, where you can enjoy tennis courts, green space, and family-friendly recreation. The home also offers easy access to major highways, making commuting and city connections seamless. Located in prestigious Lorne Park, this home offers proximity to top-ranked schools, scenic parks, Lake Ontario, shopping, and more. (id:46441)
176 Laurier Avenue
Hamilton, Ontario
Located in one of Hamilton Mountain’s most sought-after pockets with steps to Buchanan Park, this property offers incredible potential. Surrounded by some of the city’s top educational institutions — including Mohawk College, Hillfield Strathallan College, Westmount Secondary, Buchanan Park Elementary and Monseigneur-De-Laval Elementary (French Immersion) — it’s perfectly positioned for long-term value. With just minutes to the Linc, Hwy 403, public transit, shopping centres, and the newly built St. Joseph’s Healthcare campus, this home is brimming with opportunity and ready for your vision. Whether you’re investing, renovating, or planning for the future, the location truly checks all the boxes. (id:46441)
26 Parkshore Place
Carlisle, Ontario
Timeless elegance awaits in the heart of Carlisle. This extraordinary estate blends refined sophistication with European charm, offering a lifestyle defined by comfort, craftsmanship, and distinction. From the moment you enter, you're greeted by soaring ceilings, rich stone accents, and a stunning great room with intricate beamed detailing. The chef’s kitchen exudes traditional warmth, featuring top-of-the-line built-in appliances and thoughtful design for both everyday living and entertaining.At the heart of the home lies a vast Betz indoor pool and spa, framed by expansive windows that invite natural light and showcase serene views. The main floor also includes a tranquil primary suite oasis, designed for ultimate relaxation. Upstairs, four generously sized bedrooms are complemented by three full ensuites and a convenient laundry room, offering space and privacy for family and guests alike. The grand custom staircase leads to a fully finished lower level, complete with a kitchenette, wine tasting room, spacious recreation area, a fabulous gym, a three-piece bath, and an additional bedroom or flexible living space. Set on a breathtaking two-acre property surrounded by mature trees, this home offers a private composite deck perfect for enjoying morning coffee or evening cocktails in peaceful seclusion. A heated four-car garage adds practicality and luxury to the package. This is more than a home—it’s a true cottage alternative, combining rural tranquillity with refined living. Let’s get you home! (id:46441)
3070 Mainway Unit# 12
Burlington, Ontario
Unleash the Power of Productivity with this 3600 sq ft Dock Unit! Spacious unit with easy truck access Impressive 18 ft clear ceiling height in warehouse. 600V 3-phase hydro service Approximately 1600 sq ft of air-conditioned office space Fantastic location for employees and customers. Upgrade your business operations today! Contact us for a tour. (id:46441)
186 Cedardale Avenue
Stoney Creek, Ontario
STILL TO BE BUILT — This stunning custom home will soon rise in a well-established, mature Stoney Creek location. Designed with today’s modern lifestyle in mind, it features 4 spacious bedrooms and 3.5 baths. The open-concept main floor layout offers a private office space, a convenient mudroom/laundry room, and a large kitchen that flows into the family and dining areas. Step outside to a generous covered rear porch overlooking a pool-sized backyard — perfect for relaxing or entertaining. The home also includes a separate entrance to the basement, providing the flexibility for an in-law suite, multi-generational living, or a basement apartment for additional income. Floor plans can be modified to suit your specific needs, ensuring the home is tailored to you. Located close to schools, parks, and shopping, this property combines a desirable community setting with modern functionality. Subject to final severance approvals. (id:46441)
2161 Ghent Avenue Unit# 4
Burlington, Ontario
Newly renovated 2 bedroom, 1 bathroom apartment in Downtown Burlington! Highlights include fresh white paint throughout, large windows that bathe the unit in natural lighting, quartz countertops, stainless steel appliances, and a stylish subway-tiled shower. Added perks include in-unit laundry and one designated parking spot in the rear lot. Gas and water are included; hydro is additional. Disclaimer: Some photos are virtually staged. (id:46441)
0 Haliburton Lake Road
Dysart Et Al (Harburn), Ontario
Escape to 235 acres of pristine wilderness just steps from Haliburton Lake and minutes from Fort Irwin. This expansive property is accessed by a gated driveway leading to multiple potential building sites, including a partially cleared spot with breathtaking valley views. Deeper within the acreage, you'll find a large clearing with a treestand and endless opportunities for outdoor enjoyment. Explore a network of ATV trails that meander through the property and connect to the historic Gamble Trail at the far boundary. At the heart of the land lies a natural wetland, attracting abundant wildlife including turkey, deer, and moose, making this a true haven for nature lovers and outdoor enthusiasts. Whether you're seeking a private recreational retreat or the perfect setting for your dream home, this property offers unmatched privacy and tranquility. Year-round access is available via a municipally maintained road, just 5 minutes from Haliburton's top public beach and 20 minutes from all the amenities of Haliburton Village. A rare offering of this size and location - book your private tour today! (id:46441)
2029 Little Hawk Lake Road
Algonquin Highlands (Stanhope), Ontario
Discover the incredible opportunity of Oakview Lodge & Marina, a historic inn and marina set on the shore of Little Hawk Lake, in the heart ofAlgonquin Highlands. Steeped in history and lovingly maintained with modern updates, this landmark property offers endless possibilities whether as a thriving business, a multi-generational family retreat, or a one-of-a-kind short-term rental destination. The main lodge spans over 8,500 square feet across four levels. Enter through the charming wrap-around veranda and enjoy sweeping lake views. The ground floor, once home to a licensedrestaurant, now features bright and spacious sitting, dining, and living areas, complete with a bar, a beautiful stone fireplace with an airtight wood insert. A chef's kitchen, equipped for 20, with a large pantry/laundry walks out to screened in BBQ porch and through to a beautifully landscaped, private backyard with a central fire pit area. Additional spaces include an office area, exercise area, and storage. On the second floor you'll find six updated suites all with ensuite bathrooms, providing private accommodations for family or guests, complemented by a shared deck. The third floor has been converted into a private, fully contained, 3-bedroom owner's suitewith exceptional craftsmanship, open concept kitchen, living and dining area, in suite laundry, a private balcony, and stunning lake views. The property also includes a 2-bedroom guest cottage for year-round use and an oversized 2-car garage with a loft currently used as a 3-season art studio. Oakview Marina continues to serve water access property owners with 60 boat slips, parking, and winter boat storage services, providing valuable income and potential opportunities for expansion. With its rich history, beautiful lakeside setting, extensive facilities and easy access to some of the area's best hiking trails, Oakview Lodge & Marina is truly a must-see. Book your private tour today to explore the possibilities. (id:46441)
Pt Lts 139 & 140 Thomas Street
Wasaga Beach, Ontario
Discover the perfect canvas for your dream home on this great sized lot measuring 65 x 122 ft, nestled steps to the waters of Georgian Bay. Services include gas, water, and sewer, this property ensures everything you need to start building your ideal retreat. Enjoy the tranquility of a secluded setting while being just a 10-minute drive from the vibrant downtown Collingwood and 5- minutes to the center of Wasaga, offering a blend of local amenities, dining, and shopping. This prime location promises a lifestyle filled with peaceful lake views and convenient access to urban comforts. Ideal for those looking to create their own slice of paradise in a sought-after area. (id:46441)
171 King Lane
Simcoe, Ontario
Welcome to this one bedroom, basement apartment for rent, located in a very convenient location of Simcoe. This spacious living space is easy access to schools, downtown core, shopping, golf courses, camp grounds, hiking trails and so much more! All you have to do is pack your bags and move in! (id:46441)
88 Grindstone Way
Waterdown, Ontario
Experience tranquil living in this serene four-bedroom home in Waterdown, nestled near the escarpment and surrounded by peaceful nature. This home has been lovingly maintained by the same owners since being constructed. The modern, updated kitchen is equipped with stainless steel appliances and sleek black granite countertops. You’ll love the built-in pantry with pull-out drawers and a convenient broom closet! Upstairs you’ll find a generous primary suite with a four-piece ensuite, three additional bedrooms and a full guest bathroom. The property features a spacious, finished basement perfect for family fun or extra storage. Enjoy the fully fenced backyard which includes a composite deck, large pergola and no rear neighbours! With no carpets, the home boasts a clean, easy-to-maintain interior, blending comfort and style in a desirable family neighbourhood! Don’t be TOO LATE*! *REG TM. RSA. (id:46441)
4862 Connor Drive
Beamsville, Ontario
PRIVATE BACKYARD AND NO CONDO FEES - Welcome to this beautifully updated 3 bedroom, three-storey freehold townhome, ideally situated in a quiet, family-friendly neighbourhood in Beamsville. Offering the perfect combination of style, functionality, and convenience, this home is move-in ready and full of modern upgrades. The main floor features a bright and open-concept layout, complete with a sun-filled living area, a SPACIOUS EAT-IN KITCHEN with extended-height cabinetry, solid surface countertops, stainless steel appliances, and a walk-out balcony overlooking the backyard—perfect for morning coffee or evening relaxation. A 2-piece powder room and in-suite laundry with stackable washer and dryer complete this level. Upstairs, you'll find a GENEROUS SIZED PRIMARY BEDROOM with walk-in closet, along with two additional well-sized bedrooms that share a modern 4-piece bathroom—ideal for families or guests. The lower level offers a bright and spacious recreation room with sliding doors to the backyard, making it the perfect space for a home office, playroom, or second family area. This level also features direct access to the single car garage with extra storage. Additional highlights include driveway parking for 2 cars, no road fees and this beautiful property is close to schools, parks, shopping and provides easy highway access. Don’t miss this opportunity to own a stylish, low-maintenance townhome in one of Beamsville’s most desirable communities! (id:46441)
17 Whelans Way
Hamilton, Ontario
Welcome to 17 Whelans Way, nestled in the highly desirable gated community of St. Elizabeth Village! This charming home offers 2 Bedrooms, 1 Bathroom, an eat-in Kitchen, a spacious Living/Dining Room perfect for entertaining, a Utility Room, and carpet-free flooring throughout. Take full advantage of the Village’s impressive amenities, including an indoor heated pool, fitness centre, saunas, golf simulator, and more. Condo fees include property taxes, water, and all exterior maintenance. (id:46441)
76 Sass Crescent
Paris, Ontario
Welcome to 76 Sass Crescent, a brand new Carnaby Homes Masterpiece in one of Paris’ most desirable neighbourhoods. Known for their exceptional craftsmanship, thoughtful layouts, and timeless designs, Carnaby Homes delivers a residence that blends style with everyday practicality. This home features 5 spacious bedrooms plus a main floor den that can easily serve as a 6th bedroom, perfectly suited for growing or multigenerational families. A convenient 3-piece bathroom and Laundry on the main floor makes main floor living a true option. Upstairs, you’ll find 5 spacious bedrooms, thoughtfully designed to give everyone their own space. The primary suite stands out with two walk-in closets and a luxurious ensuite, while two of the secondary bedrooms share a convenient Jack & Jill bathroom, each with its own walk-in closet. The remaining two bedrooms are served by another full bathroom, creating comfort and functionality for the entire family. The lower level provides exceptional potential, with most of the electrical and plumbing already roughed in and a separate side entrance, ideal for a future basement apartment or in-law suite. Set on a quiet crescent close to schools, parks, shopping, and with easy access to Hwy 403, this is a fantastic opportunity to live, where quality and design come together to create a home built for real life, with Tarion Warranty. Note: Refrigerator, Stove and Dishwasher will be included in the sale as well a a concrete driveway. Some pictures are virtually staged. (id:46441)
4189 Inglewood Drive
Burlington, Ontario
A rare opportunity on one of the most beautiful and sought-after streets in south Burlington, just steps from Lake Ontario. This 100’ x 157’ lot offers endless potential for those looking to renovate or build a custom dream home in an established, prestigious neighborhood in the Tuck school district. The existing brick and stucco bungalow offers over 2,400 sq. ft. of living space with 3 bedrooms, 2.5 baths, vaulted ceilings, skylights, a double garage, circular driveway, and large principal rooms. The property is surrounded by majestic mature trees and sits among multi-million-dollar homes, making it an exceptional setting for your vision. New windows and 200-amp service. Whether you’re an investor, builder, or homeowner seeking to create a luxury residence, this prime lot and location present an unmatched opportunity in south Burlington. (id:46441)


