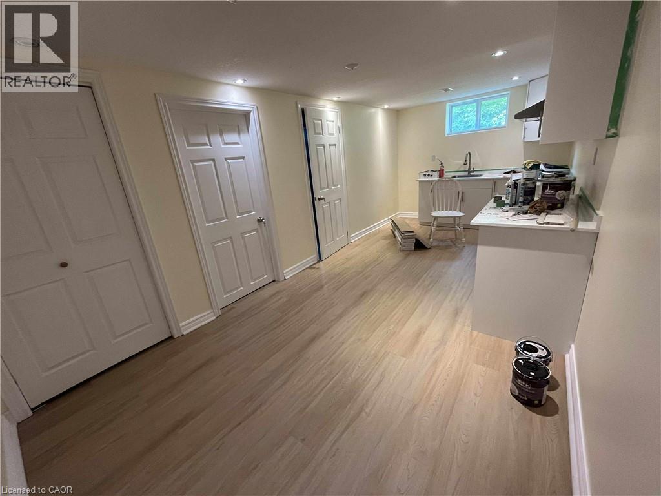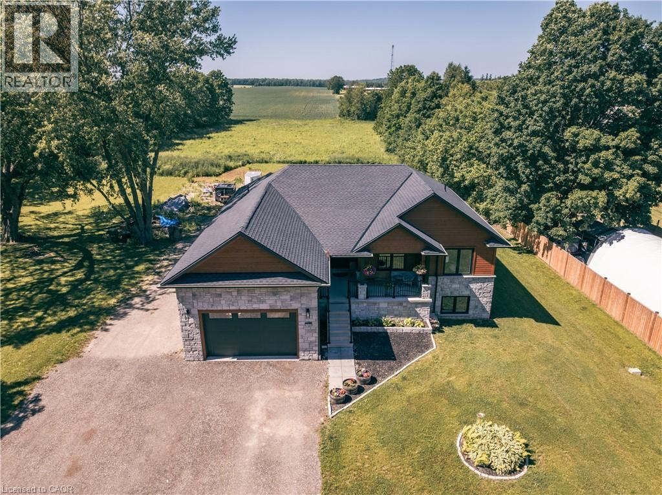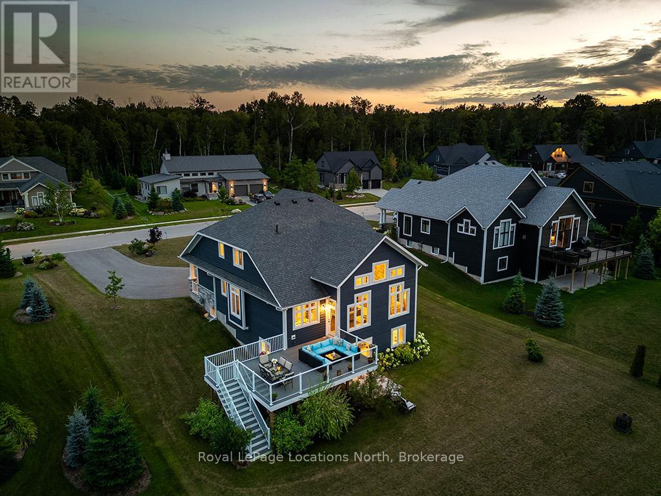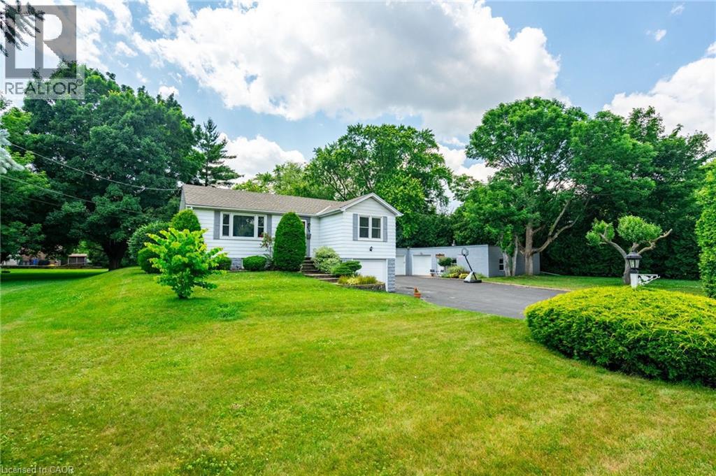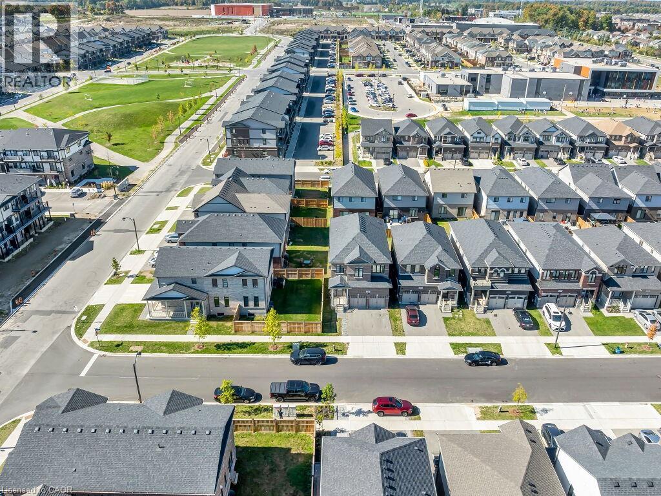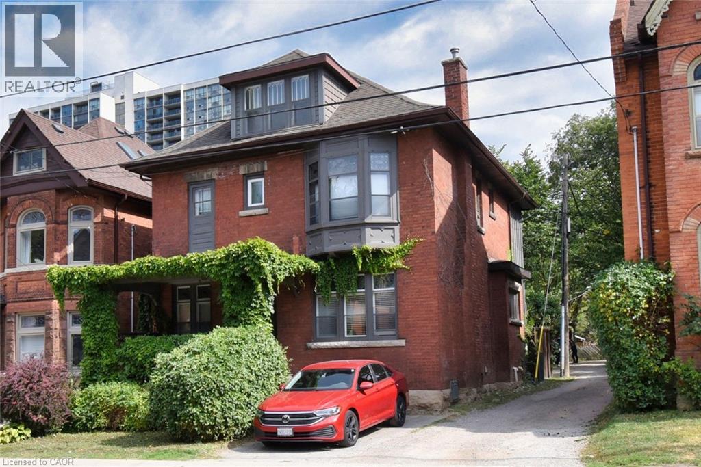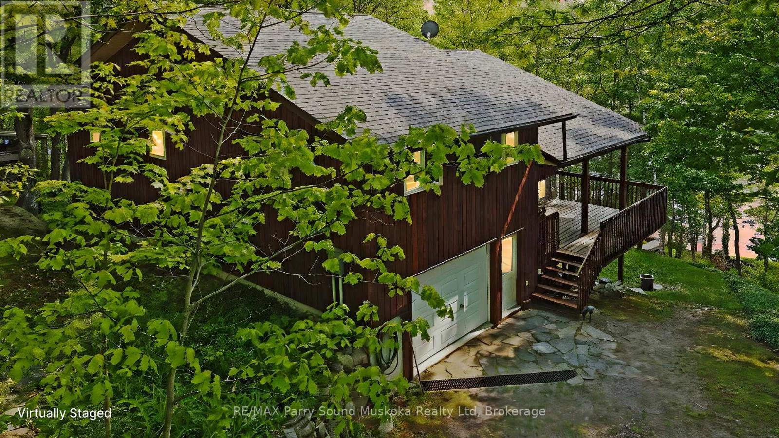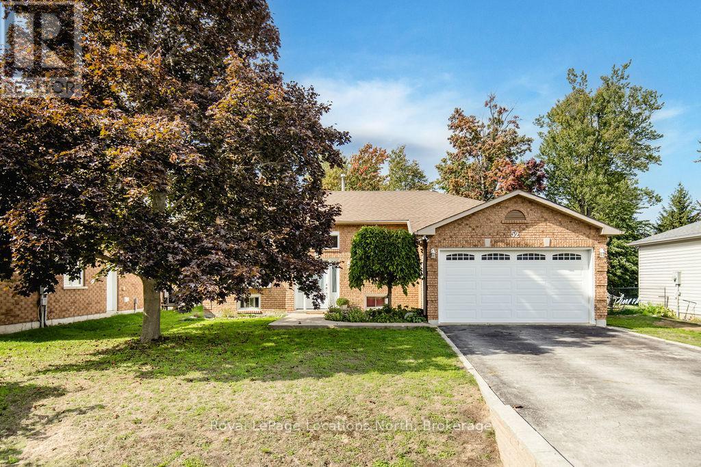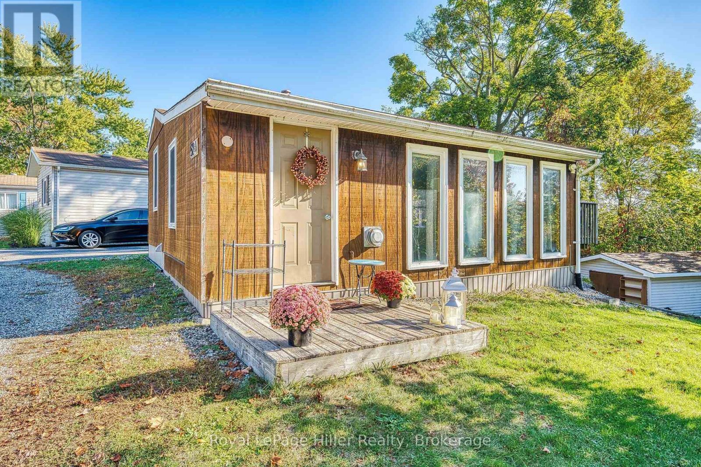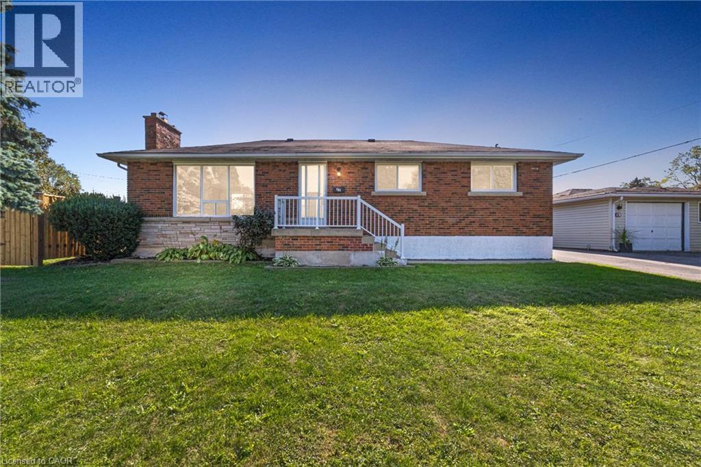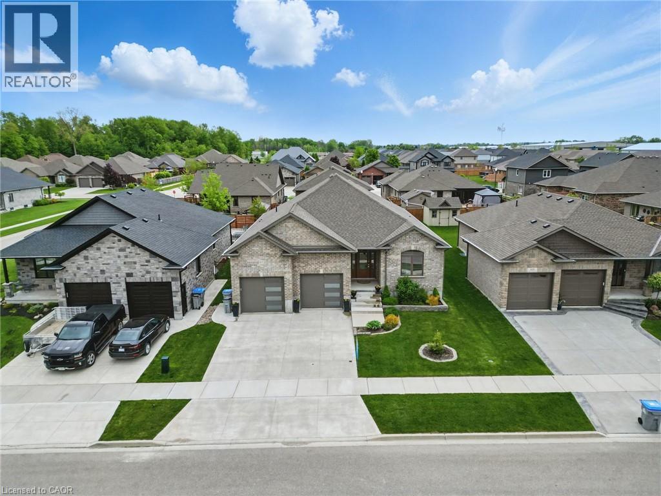86 Gardiner Drive
Hamilton, Ontario
Welcome to this bright and cozy basement apartment located in a desirable Gilkson neighborhood, Hamilton Moutain. Featuring 1 spacious bedroom and a 3-piece washroom, this home offers a generous open-concept kitchen and living room, ideal for comfortable living. Nestled in a quiet and kid-friendly area, with top schools, shopping, parks, and transit all nearby for added convenience. Tenants pay 30% of utilities. Includes 1 parking spot on the driveway and shared laundry with the main floor. Don’t miss this great opportunity to live in a prime location! (id:46441)
1020 Victoria Street
Ayton, Ontario
The perfect home for an extended family or simply a fantastic mortgage helper: with an 80% mortgage, your basement tenant would cover approximately 58% of your mortgage cost. This super raised bungalow with a ground floor in-law suite/apartment could be the home for you. The main floor starts with a great bright open concept foyer, kitchen, dining room, living room space with sliders opening out to a composite deck with a beautiful view of the countryside. The Kitchen boasts new appliances a propane gas stove, large Centre Island and granite countertops. The master has a spacious 3-piece ensuite and the 3rd bedroom is currently used as an office. Now let's move to the basement, again an open spaced kitchen living area with another great view of the countryside, 3 more bedrooms and laundry room with stackable appliances. The home is a legal duplex, this apartment will be a great mortgage helper or a super space for an extended family. The main floor runs on a tankless water heater and combo boiler (id:46441)
128 Timber Lane
Blue Mountains, Ontario
Sophisticated Living in Thornbury's Coveted Timber Lane! Tucked away in one of Thornbury's most sought-after neighbourhoods, this exquisite home offers the perfect blend of luxury, comfort, and convenience - just steps from Georgian Bay and the Georgian Trail. Built in 2019 by Reids Heritage Homes, this meticulously designed residence sits on an impressive 240-foot-deep lot, offering privacy and space to enjoy every season. Step inside to discover a light-filled interior, where soaring cathedral ceilings and a wall of windows in the living room create a seamless indoor-outdoor connection. Hardwood flooring adds warmth throughout, while the custom-designed kitchen is a chefs dream - complete with elongated cabinetry, sleek granite counter tops, under-cabinet lighting, and casual seating. The separate formal dining room makes entertaining effortless. The main-floor primary suite is a private retreat, featuring a walk-in closet and a spa-like 5-piece ensuite. A dedicated office, main-floor laundry, and a well-appointed mudroom ensure everyday convenience. Upstairs, two spacious bedrooms and a cozy loft-style living area provide the ideal space for kids or guests. The fully finished lower level is designed for entertainment and relaxation, boasting a walkout to the backyard, a large living area, a pool table, a stylish bar, an additional bedroom, and a full bathroom - perfect for hosting or unwinding after a day on the slopes or the water. Situated among high-end homes and just minutes from Thornbury's charming shops, restaurants, and marina, this is a rare opportunity to embrace the four-season lifestyle in a premier location. Book your private showing today and experience the best of Thornbury living! (id:46441)
458 Elwood Road
Burlington, Ontario
Room to grow. Space to live. Memories to make. Welcome to 458 Elwood Road, a full-acre oasis on a quiet Burlington street where kids ride bikes, neighbours wave, and privacy meets possibility. This solid, raised bungalow has been a stage for countless memories, including birthday parties, first steps, and backyard bonfires, and has raised nine children. Its walls tell stories, and there’s still room for a hundred more. Whether you want to renovate, rebuild, or simply enjoy the space as-is, the bones are strong, the vibe is undeniable, and the potential is limitless. The current owners moved from Toronto to enjoy freedom, privacy, and space, along with a huge yard, a large kitchen, an immense detached garage, and complete seclusion from their neighbors. Backing onto a creek for the kids to play in, with peace surrounding you, yet the city’s conveniences are just steps away: Parks, a riding /walking trail, GO stations, highways, schools, shopping, and Lake Ontario. Add to that a 2,200+ sq ft wired shop with 220V power, perfect for storing cars, skidoos, boats, projects, or even a home-based business. This is yours to enjoy, being the envy of the neighbourhood in the heart of Burlington, where imagination sets the limits. Don't just dream it, BUY IT! A rare opportunity to own space, freedom, and endless possibilities. (id:46441)
640 Florencedale Crescent
Kitchener, Ontario
Welcome to your dream home in the Heart of Kitchener's most sought-after Huron Park neighbourhood. This meticulously maintained Detached property boasts of 3600 sq ft of beautiful finished living space with a Builder Finished Basement with Separate Entrance Through Garage, 1 BR, An Office, 3pc Bath, Separate Laundry Owner Add Ons : Kitchen. Upgraded Coffered Ceilings with 10 Ft Height & 8 Ft Tall Doors on Main Floor & 9 ft Ceilings on 2nd Floor. A Functional And Open-Concept Layout Transitioning Each Room Beautifully. This Home's Main Floor Features High End Coffered Ceilings. A Bright Chef's Kitchen Including Stainless Steel Appliances, Walk-In Pantry, Quartz Countertop, Upgraded Backsplash, Extra-Extended Breakfast Bar And An Eat-In Kitchen/Breakfast Area Overlooking The Great Room. There's Plenty Of Room For Your Family To Grow With 4 Spacious Bedrooms Upstairs. You'll Find Yourself A Sun-Filled Primary Bedroom Featuring A Large W/I Closet & A 5-Pc Primary Ensuite. The generously sized Bedroom 4 is like a 2nd Master Bedroom also offers a W/I Closet and a 3-PcEnsuite, while a Separate 3-Pc Bathroom Shared Walk-Through Jack-n-Jill between Bedroom 2 & Bedroom 3. This Remarkable Home Offers Lots of Upgrades. Original Owner spent $$$$$$ in Upgrades with the builder. Nestled in a quiet enclave, this home offers the perfect balance of Luxury and Convenience, with Schools, Parks, and Shopping just moments away. Don't miss your chance to call this home. schedule your showing today! A Must See..!! (id:46441)
217 Caroline Street S Unit# 1
Hamilton, Ontario
Charming Durand duplex with updated units Discover a fantastic investment opportunity or a sophisticated owner-occupied living space in the heart of Hamilton's popular and hip Durand neighbourhood. This beautifully updated duplex offers two distinct units within a home that masterfully combines modern renovations with its original old world charm. Key property highlights: Prime location: Situated in the historic Durand neighbourhood, known for its architecturally rich homes and tree-lined streets. Enjoy a walkable, vibrant lifestyle with close proximity to downtown, Locke Street, the Hamilton GO Centre, and an array of shops, restaurants, and parks. Renovated throughout: The entire home has been thoughtfully upgraded to provide modern comforts while preserving the unique character of its heritage architecture. Spacious upper unit: The large, second-floor unit features three generous bedrooms, providing ample space for a family or multiple tenants. Stylish main-floor unit: The bright and inviting main-floor unit offers a well-appointed one-bedroom layout, perfect for a single occupant or a couple. Investment potential: With rents eligible for an increase in January, this property offers an immediate opportunity to maximize your return on investment. This property is a rare find, blending elegant living with a sought-after urban location. Don't miss your chance to own a piece of Hamilton's history with all the benefits of modern living. (id:46441)
38 Shebeshekong Estates Road S
Carling, Ontario
PRIME SOUTH WEST EXPOSURE on Shebeshekong Lake! BREATHTAKING SUNSETS! This 4 season lake house or cottage getaway is nestled on 2/3 of an acre treed lot, Clean clear 103' of sandy base shoreline, Approx 2300 sq ft, Open concept Great Room enhanced with vaulted ceilings, Wall of windows viewing lake, Fantastic kitchen with huge island, Abundance of cabinetry, Quartz counters, , 3 bedrooms, Warm hardwood floors, Finished walkout lower level boasts family room, Den/guest room, 2nd bath, Desirable oversized double garage with workshop/storage area, New ('24) high efficiency forced air propane furnace, Located just 15 minutes from Parry Sound, Shebeshekong Lake is ideal for family fun, Gentle to step in at water's edge, Deep water at end of dock for great swimming, boating, fishing, Protected waters with gorgeous Northern Natural Landscape, Windswept pines, Year round road access, Don't miss this Lakefront Opportunity being offered by the original owner! (id:46441)
52 Royal Beech Drive
Wasaga Beach, Ontario
House hunting can be stressful. You want a home that's solid, practical and ready to enjoy. This one checks a lot of boxes. Built on a generous 61 x 181 ft lot with mature trees, this well-maintained family home offers 3+1 bedrooms and 2 full bathrooms plus a half bath, with approximately 1,400 sq ft on the main level plus a spacious finished basement. Recent updates give peace of mind: a new roof (2025, 40-year shingles) and new eaves with gutter guards front and back (2025), new furnace/AC, plus windows (2013) and a new front door. The heart of the home is the eat-in kitchen with quartz counters, stainless steel appliances and laminate flooring that flows through the main living areas - there's even a RO water system for added convenience. The primary suite is thoughtfully arranged and features a semi-ensuite with double quartz sinks and a luxurious soaker tub, and the main bath features an updated walk-in glass shower with contemporary tile. Main-floor laundry keeps everyday living easy. Downstairs the freshly painted basement adds real usable space: a legal-sized bedroom, a 3-pc bathroom, a large rec room plus a second rec room finished in warm pine, and a big storage room. Additional features include a 100-amp panel, a updated garage door with loft storage and a fully fenced (fence 2024) yard for privacy. This is a comfortable, move-in ready property with all major updates completed, giving long-term value. Walking distance to school is a great draw for families plus trails, beach and shopping/transit are a short walk away. (id:46441)
52a - 3100 Dorchester Road
Thames Centre, Ontario
Nestled within a welcoming 55+ community, this hilltop property sits at the end of a quiet road, offering added privacy and beautiful views of parkland, mature trees, and forested walking trails. Inside, the home features a spacious eat-in kitchen, large family room, one bedroom, full laundry, and a raised patio to enjoy the outdoors. Oversized south- and east- facing windows fill the living spaces with natural light. For those who enjoy hobbies or need extra storage, a 12 x 18 detached workshop is equipped with electricity, cabinets, and a workbench. Additional highlights include a forced-air furnace and central air conditioning.This property combines affordability, functionality, and a desirable setting in the heart of Dorchester (id:46441)
131 Sanatorium Road
Hamilton, Ontario
Beautiful all-brick bungalow on a corner lot in Hamilton’s desirable West Mountain neighbourhood! This home offers fantastic curb appeal with a new fence, detached oversized garage (ideal for a workshop or hobby space), and a freshly painted interior with new flooring throughout. Bright and spacious main level featuring a cozy log fireplace, large windows, and updated light fixtures. Three bedrooms on the main floor plus a separate side entrance leading to a fully finished lower level- potential in law suite—complete with a full kitchen, living room, bedroom, and bathroom. Basement also features laundry, pot lights throughout, and a luxurious soaker tub. Carpet-free home with plenty of updates and move-in ready charm! (id:46441)
107 Forbes Crescent
Listowel, Ontario
WALK-UP BASEMENT & IN-LAW SUITE POTENTIAL! Welcome to 107 Forbes Crescent, a beautifully maintained 5-bedroom, 3-bathroom brick bungalow offering 1,956 square feet on the main level. This home combines thoughtful design, quality finishes, and flexible living potential ideal for families or multigenerational households. The main floor features a bright, open layout with 12-foot ceilings in the living room, creating an airy and spacious feel and a gas fireplace adds warmth and charm, perfect for relaxing evenings. The kitchen is designed for both style and function, with granite countertops, an oversized eat-in island, and ample cabinetry for storage. The primary bedroom overlooks the backyard and features a stunning tray ceiling, along with a private ensuite that includes double sinks and a walk-in glass shower. Two additional bedrooms, a full bathroom, and a convenient laundry/mudroom complete the main level. The basement, newly finished in 2025, adds over 1,600+ square feet of additional living space. It includes two generously sized bedrooms, a full bathroom, and a large recreation room with walk-up access to the garage. Rough-ins for a kitchen are already in place, providing excellent potential for a future in-law suite or secondary living space. The fully insulated garage has oversized doors and a man door for easy exterior access. The home offers great curb appeal with a landscaped front yard and a double car driveway. Enjoy your morning coffee on the back deck as the sun rises, creating a peaceful start to the day. Located in Listowel, this home offers a strong sense of community, with nearby parks, schools, and trails. Don't miss your opportunity to own this spacious, well-appointed home with in-law suite potential. (id:46441)
84 Westmeadow Drive Unit# 2
Kitchener, Ontario
Welcome to 84 West Meadow Drive Unit 2 Offering 2,050 square feet of finished living space, this 3-bedroom, 1.5-bathroom semi-detached low maintenance condo is the perfect opportunity for first-time buyers or investors seeking a move-in-ready property in a well-established neighbourhood. The main floor features a bright, functional layout with an open living area and an eat-in kitchen complete with a sit-up island, ideal for casual meals and conversation. Step out to the private deck and enjoy a low-maintenance outdoor space perfect for summer evenings and weekend lounging. Upstairs, you'll find three generously sized bedrooms, including a spacious primary with room to create a cozy reading nook or home workspace. The finished basement offers even more versatility, with a large rec room, storage space, and laundry tucked away for convenience. Set in a quiet, family-friendly area close to schools, shopping, trails, and highway access, this home blends comfort, space, and long-term potential. Don’t miss your chance to own a solid investment in one of Kitchener West’s most accessible pockets. (id:46441)

