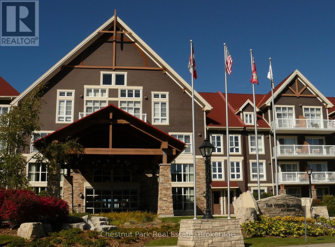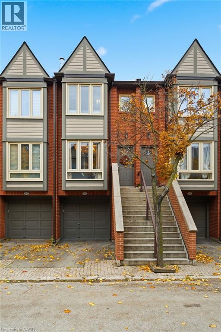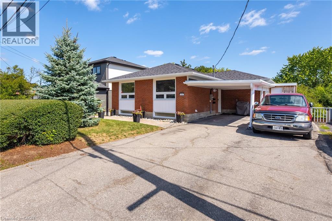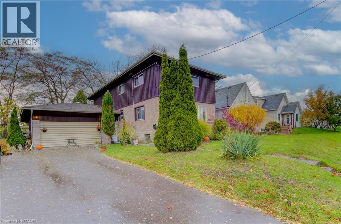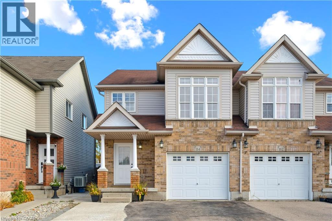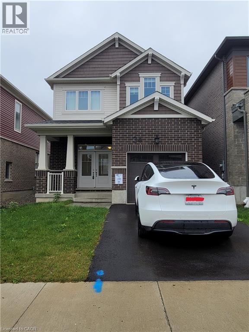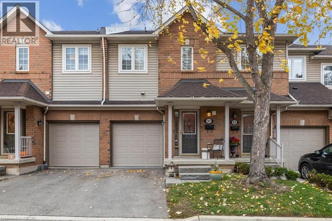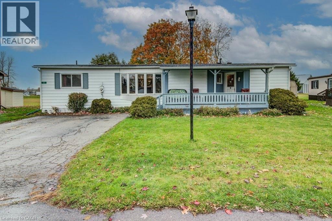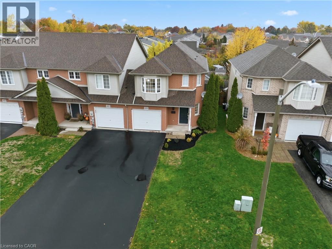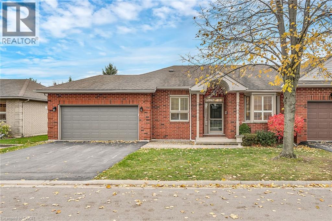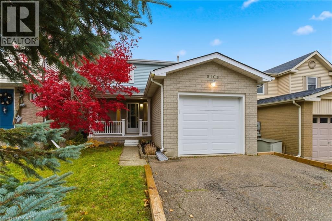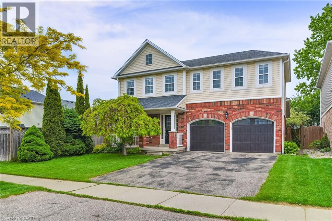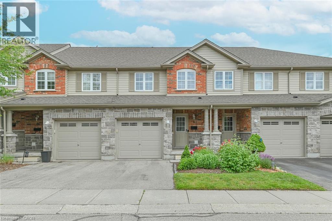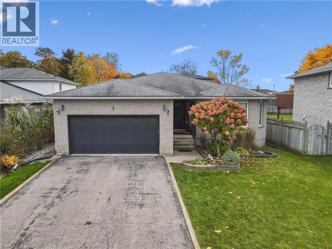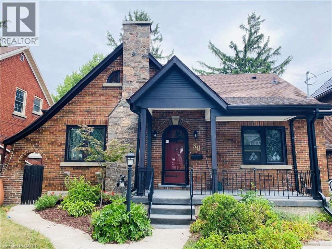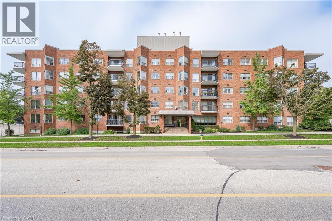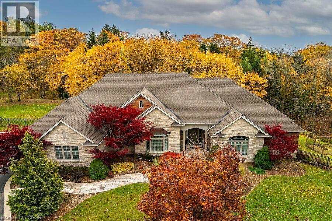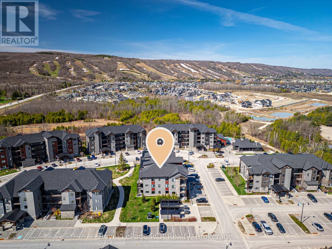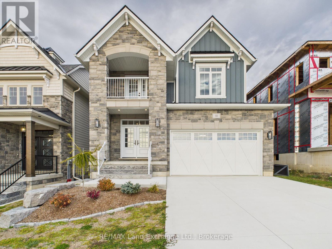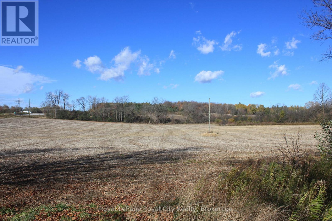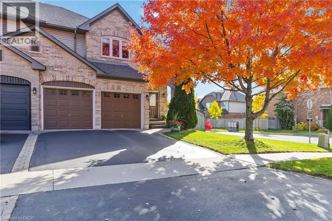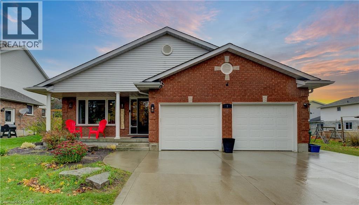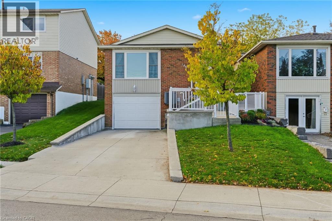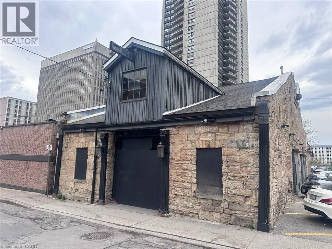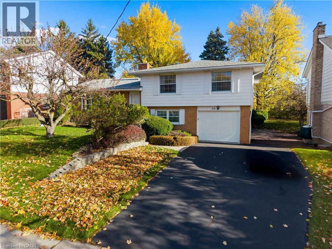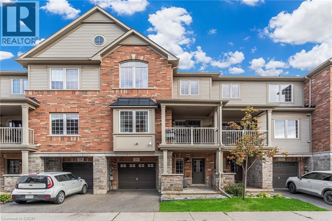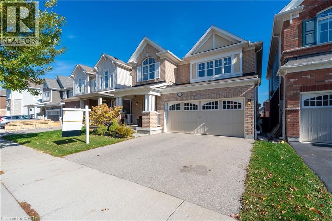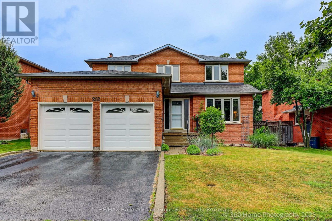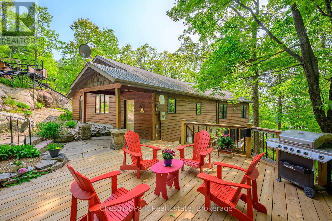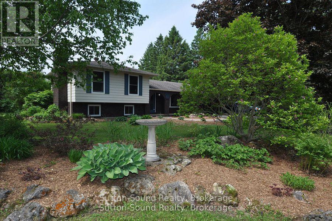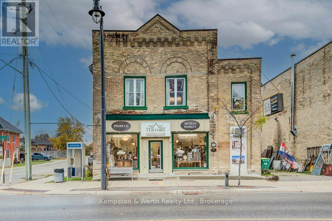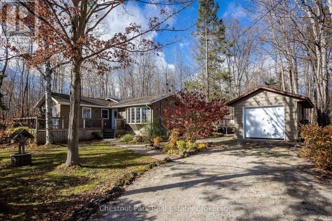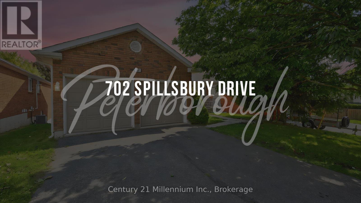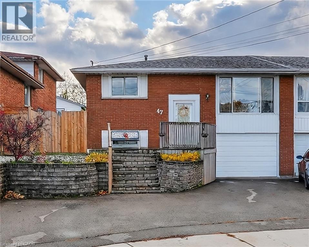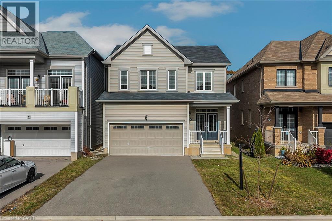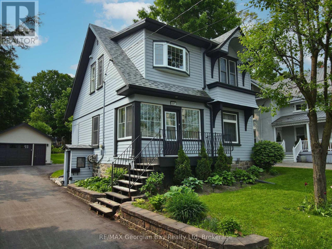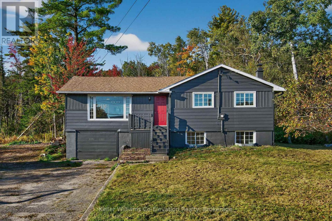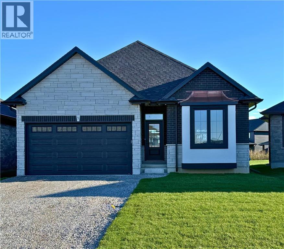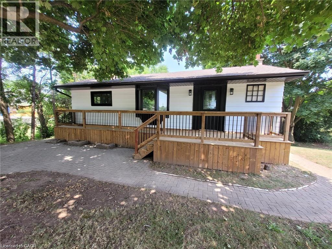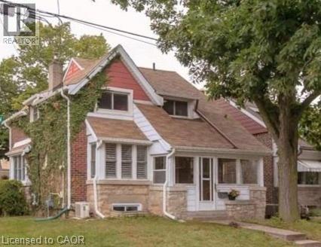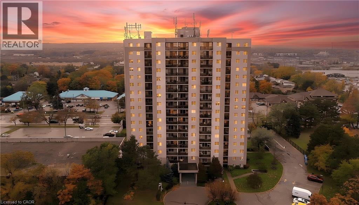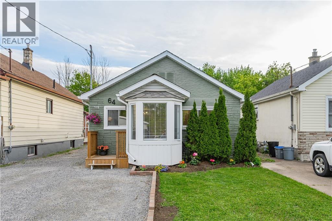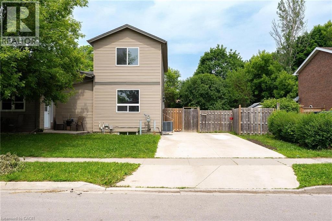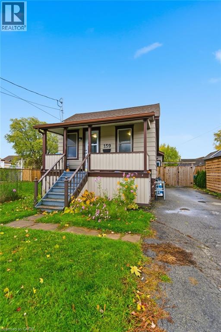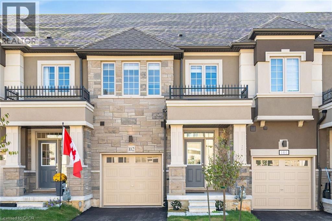165 - 220 Gord Canning Drive
Blue Mountains, Ontario
Experience the ultimate in mountainside luxury it this Ski In/Ski Out ground floor Bachelor suite in The Westin Trillium House, nestled in the heart of the Blue Mountain Village. Step into your sun-filled fully furnished, turn-key retreat featuring 10' ceilings. Kitchenette, Westin Heavenley Bed and Bathroom, sleeping accommodation for 4. Sip your morning coffee and check out the ski conditions from your patio. Cozy up to the fireplace with a hot cup of cocoa after a long day on the slopes. An added benefit to this specific Unit is the adjoining separate bachelor suite next door, which would be perfect for additional family or friends to stay! It is conveniently located only steps to the beautiful Lobby and popular and renowned Oliver & Bonacini Cafe Grill/Bar. Feel like dining in, just order from O&B! Full access to the amenities, a well-equipped exercise room, sauna and stunning year-round outdoor swimming pool and hot tub which are close by on the first floor. No waiting for the elevator! Additional conveniences include Concierge, convenient Owner's Check-in service has wonderful friendly staff ready to help you with your needs, Valet Parking, heated underground parking and housekeeping Services. Located just steps from the ski lifts, golf, shops, restaurants and many Blue Mountain events. This is a perfect getaway with income potential through the fully managed rental program. Truly a four-season resort. HST is in addition to sale price but can be deferred if an HST registrant. (id:46441)
895 Maple Avenue Unit# 614
Burlington, Ontario
Welcome to 895 Maple Avenue Unit 614, tucked away in one of Burlington’s most desirable pockets, this bright and airy Brownstone townhome strikes the essence of easy, connected living. Set back within the complex for added privacy, it offers spacious bedrooms, abundant natural light, and a thoughtful, carpet-free design that feels fresh and modern. The open-concept main floor is bright and inviting, anchored by a cozy wood-burning fireplace. The kitchen impresses with ample counter space, stainless steel appliances, and updated hardware. The living room opens onto a brand new private, fenced patio, perfect for your morning coffee or weekends surrounded by family and friends. Inside, a neutral palette and updated finishes create an easy sense of calm; all that’s left to do is move in and make it your own. Upstairs, you’ll find two generous bedrooms filled with natural light and a 4-piece bathroom. On the lower level: a large full-sized recreation room offers incredible flexibility - not every unit in the complex has this expansive lower level. Whether you imagine a home office, gym, or cozy family space, this room adds exceptional value and versatility. Perfectly positioned across from Mapleview Mall and moments from downtown Burlington, Spencer Smith Park, and the waterfront, this location offers everything you love about Burlington living: walkable amenities, access to transit and the GO Station, and a sense of community that’s hard to replicate. If you’ve been waiting to make a move into this neighbourhood - and into one of its most sought-after layouts; this is the one. (id:46441)
1067 Bernhardt Street
Cambridge, Ontario
This fully updated property offers exceptional versatility and modern living. Featuring two kitchens and two private entrances, the home is thoughtfully designed for multi-generational living or income potential. The upper level includes 3 spacious bedrooms, while the fully finished walkout basement offers an additional 2 bedrooms. Highlights include: Complete renovation within the last 2 years: new kitchens, flooring, plumbing, electrical, windows, roof, lighting, and stainless steel appliances. Both units contain their own separate laundry with separate utilities for each unit and independent heating and cooling. (Landlord responsibility limited to water.) Private driveway with parking for up to 4 vehicles. Large backyard and direct access to Preston’s scenic Grand River walking trails. Currently this property stands VACANT and presents an excellent opportunity for first-time buyers seeking a mortgage helper. This home could also be converted back to a single family should the Buyer choose to do so. Flexible possession is available. (id:46441)
215 Lancaster Street W
Kitchener, Ontario
OPEN HOUSE: SATURDAY 1-3PM:Located in RES-5 zoning: Spacious 4-bedroom home offering 6 parking spaces. The main floor features a bright living and dining area, a functional kitchen, and a large family room addition with a walk-out to a beautifully landscaped yard. The home is carpet free, main floor living hardwood floors. The oversized garage (22'5 x 23'4) —ideal for storage, hobbies, or a workshop. Recent updates include the furnace (2019), roof (2016), and windows. Gas heating. Appliances included. The large partially finished basement offers endless potential for customization. Conveniently close to shopping, parks, trails, and major highways. Some RES-5 may be used: for semi-detached dwellings, multiple dwellings, certain non-residential uses are allowed, including artisan’s establishments, community facilities, convenience retail, day care facilities, financial establishments, health clinics, home occupations, offices, personal services, and studios, provided they are located within a multiple dwelling and meet size and design regulations outlined in Table 7-6 of the zoning by-law. Area influences is 215 Lancaster s a significant road corridor in Kitchener, linking to major roads / expressways. For example, the corridor interacts with the Conestoga Parkway (Highway 7/8) axis. 215 Lancaster is closer to the core of Kitchener, there's access to public transit, amenities and services typical of an inner-urban or near-urban neighbourhood. LOT SIZE: 60 X 120. TREBB # X12517006 (id:46441)
114 Woodbine Avenue
Kitchener, Ontario
Nestled IN THE HIGHLY SOUGHT-AFTER Huron Park neighborhood, this beautifully updated four-bedroom home presents an unparalleled opportunity for those seeking a perfect blend of MODERN STYLE, FAMILY-FOCUSED COMFORT, AND ULTIMATE CONVENIENCE. Step through the covered entrance into a sun-drenched and inviting interior, where handscraped hardwood floors flow seamlessly throughout the carpet-free main level. The OPEN-CONCEPT LAYOUT is ideal for both daily family life and entertaining, illuminated by elegant pot lighting. The heart of the home is the stunning kitchen, featuring SLEEK MODERN CABINETRY WITH A CORNER GLASS CABINET & SIDE PANTRY, GLEAMING QUARTZ COUNTERTOPS, and a chic subway tile backsplash. Sliding glass doors beckon you to your private, FULLY FENCED BACKYARD, where a generous deck awaits your summer barbecues and tranquil evenings under the stars. Upstairs is also carpet free with newer flooring. TRANQUILITY AWAITS IN FOUR GENEROUSLY PROPORTIONED BEDROOMS, including a primary suite complete with a private ensuite bathroom for a perfect start to each day, also complemented by a well-appointed family bathroom on this floor. Location is everything, and this home truly has it all. Parking for 5 cars including the single car garage. SITUATED MERE STEPS FROM JEAN STECKLE PUBLIC SCHOOL and just down the street from St. Josephine Bakhita Catholic School, it’s a dream for families. You are just minutes from a brand-new plaza with Longo’s, Shoppers Drug Mart, and a variety of shops and restaurants. Enjoy easy access to the expansive RBJ Schlegel Park and anticipate the exciting new indoor pool and multiplex currently under construction. With parking for five vehicles, this move-in-ready home at 114 Woodbine Avenue is the one you’ve been waiting for. (id:46441)
34 Routley Street
Kitchener, Ontario
Stunning 3 Bedroom, 2.5 Bath Single Family Home in Williamsburg - Perfect Location for Your Family! Welcome to your dream home. This beautiful and recently constructed single family home is waiting for you and your family to move in. Situated in a prime location, it offers quick access to major highways and is just a stone's throw away from fantastic shopping areas. The kitchen is a chef's dream with modern appliances and an expansive island, perfect for entertaining and cooking your favorite meals. The open-concept design allows for a seamless flow from the kitchen to the living area, making it perfect for family gatherings and entertaining guests. Three generous bedrooms offer ample space for your family. The master suite includes a walk-in closet and a private bathroom. With 2.5 bathrooms, there's no need to worry about the morning rush. The bathrooms are beautifully appointed for your comfort. The laundry room is conveniently located upstairs, no need to haul laundry up and down the stairs. Have an EV car your in luck as an EV Charger is installed (id:46441)
100 Beddoe Drive Unit# 51
Hamilton, Ontario
Stunning upgrades, elegant design & prime location! This beautifully updated townhome, just off HWY 403 & the Linc, blends modern style, comfort & everyday convenience. Enjoy rich 5” oak hardwood floors, upgraded lighting & LED pot lights throughout. The bright kitchen features Caesarstone counters, soft-close cabinets, stainless steel appliances, undermount sink & sleek subway tile backsplash. The open living/dining area offers great natural light & walkout to a private courtyard overlooking a landscaped parkette — a peaceful spot for morning coffee or evening relaxation. Interior garage access & stylish powder room complete the main level. Upstairs, the spacious primary suite offers 2 closets & a stunning 4-pc ensuite with soaker tub, stone accents, glass shower, frosted barn door & double vanity. The second bedroom also features a 4-pc ensuite & generous closets. The finished lower level includes a laundry room with cabinetry, sink & backsplash, plus a large rec room with media wall, stone fireplace & custom built-ins, along with an upgraded 3-pc bath. Located in a walkable, highly sought-after neighbourhood near scenic trails, the Bruce Trail, Chedoke Golf Course, Locke St., Westdale, McMaster & St. Joe’s Hospital. Minutes to shops, cafés & parks. Meticulously finished from top to bottom — a hidden gem offering the perfect blend of luxury & lifestyle! (id:46441)
12-5651 Perth Line 86 Line
Listowel, Ontario
Welcome to this spacious home. With the large addition of a Family room on the rear you will enjoy 1800 square feet of comfort. This two bedroom, two bathroom unit has a lot to offer. The A/C was done 2 years ago, A new 8x10 shed was added this past summer with a pad behind if you want to add a smaller shed. The underside has all- been foam insulated in 2024, so no worries about the cold. (id:46441)
4399 Christopher Court
Lincoln, Ontario
Welcome to Wine Country! 4399 Christopher Court is a stunning, turnkey end-unit townhouse that truly checks all the boxes. Fully updated from top to bottom, this three-bedroom, four-bathroom home is move-in ready—just pick up the keys and settle in. The bright, open-concept main floor is sure to impress with its custom white kitchen featuring stainless steel appliances, quartz countertops, and a massive built-in entertainment unit with a 75 TV and ample storage. Step directly out to the fully fenced backyard, complete with a two-tiered deck—perfect for entertaining, grilling, or letting the kids play. Upstairs, you’ll find a spacious laundry room with plenty of storage, a primary suite with a brand-new 3-piece ensuite and walk-in closet, plus two additional bedrooms and an updated 4-piece main bath. The finished lower level adds even more living space with a large rec room, home gym area, 2-piece bathroom, and plenty of natural light through oversized windows. Located just steps from both public and Catholic schools and minutes from downtown Beamsville, this immaculate family home truly has it all. No disappointments here—come see it for yourself! (id:46441)
55 Riveroaks Drive
Mount Hope, Ontario
WELCOME TO TWENTY PLACE! One of Southern Ontario’s most sought-after adult-lifestyle communities. Enjoy low maintenance living in this friendly, active community! This spacious end unit bungalow features a double garage with a window, and a large, unfinished, unspoiled basement which awaits your finishing. There are 9 foot ceilings throughout the main floor, with the living room and dining room featuring a 10 foot coffered ceiling and a lovely gas fireplace. You’ll love the large, bright, eat-in kitchen, custom designed to provide great access to the laundry room. There is a 3 year new patio door in the kitchen leading to the private backyard, a side window offering lots of natural light, and ample cupboards including a pantry. The laundry room has inside entry from the double garage. Both bedrooms are a good size, with the primary featuring a lovely bay window, good closet space and a 4 piece ensuite bathroom with soaker tub and separate shower. Another 4 piece bathroom is conveniently located close to the second bedroom. All main floor windows were replaced about 2 years ago and the furnace and air conditioning unit are approximately 3 years old. You’re just steps away to the spectacular residents’ clubhouse which has indoor pool, sauna, whirlpool, fully equipped gym, large party room, games and craft rooms, tennis/pickle ball court, putting green, shuffleboard and more! This is turn-key living at its best! (id:46441)
510b Rosemeadow Crescent
Waterloo, Ontario
OPEN HOUSE SAT NOV 8 & SUN NOV 9 — 2–4PM! Move-in ready 3 bed, 2.5 bath home in the desirable Westvale neighborhood of Waterloo — a perfect home for a young family! Located on a quiet crescent steps to Westvale Park, Red River Park, Holy Rosary + Westvale PS. Convenient for those family bike rides and dog walks! Inside enjoy a bright main floor with powder room, kitchen (new countertops) opening to the dining/living area with sliders to your fully fenced backyard — complete with deck + gazebo for family BBQs. Upstairs features a spacious primary bedroom with 2 additional bedrooms. Bonus finished basement living space with a brand new 3pc bathroom. Major updates: Roof 2020, Garage door 2019, Furnace + AC 2017. Parking for 2 plus single car garage. A fantastic chance to own a freehold detached home in one of Waterloo’s best family areas — book your showing today! (id:46441)
5 Mavin Street
Brantford, Ontario
Welcome to this well-maintained 3+1 bedroom home nestled in one of Brantford’s most desirable neighbourhoods! Featuring updated flooring throughout and a spacious layout, this home provides comfort and functionality for families of all sizes. The beautifully landscaped backyard boasts a large deck with outdoor bar potential—perfect for entertaining. Enjoy the convenience of a double car garage and plenty of living space. Located close to parks, schools, shopping, and with easy access to highways, this move-in-ready gem blends lifestyle and location seamlessly. Don’t miss your opportunity to own this charming home! (id:46441)
535 Margaret Street Unit# 4
Cambridge, Ontario
Beautiful 2-Storey Townhouse, owner-occupied and very well maintained! Backing onto a serene ravine with no neighbors behind, this home offers peaceful nature views from both the kitchen and the walk-out deck — perfect for relaxing or entertaining. Located in a quiet, family-friendly neighborhood, just 5 minutes to Highway 401 and close to schools, parks, trails, and playgrounds, it blends tranquility with everyday convenience. The bright open-concept main floor features an upgraded kitchen with quartz countertops, stainless steel appliances, and stylish finishes throughout. A finished walk-out basement provides extra living space ideal for a guest bedroom, recreation room, or home office. Move-in ready and full of pride of ownership, this home offers the perfect combination of comfort, privacy, and location — an excellent choice for families, first-time buyers, or downsizers alike. (id:46441)
7 Peter Court
Cambridge, Ontario
Beautifully Updated Bungalow in Sought-After East Galt! Welcome to this stunning move-in-ready bungalow offering over 2900 sq. ft. of living space with a double car garage, perfectly situated on a quiet crescent in one of East Galt’s most desirable neighbourhoods. Enjoy the convenience of being close to excellent schools, shopping, parks, and highway access. Step inside to discover beautiful vinyl plank flooring throughout the main level and a fully updated kitchen featuring quartz countertops, a centre island, under-cabinet lighting, newer appliances, and loads of cabinet space. The separate dining room and spacious living room offer great flow for entertaining, with sliding doors leading to a fully fenced backyard complete with a large deck and storage shed, perfect for family gatherings or summer BBQs. The main floor includes three generous bedrooms and a newly renovated 4-piece bathroom showcasing beautiful tilework and modern finishes. The finished lower level adds even more living space with new carpet, a cozy rec room with gas fireplace, a fourth bedroom, a 3-piece bath, and a versatile bonus room—ideal for a gym, office, or potential fifth bedroom. There's also ample storage throughout. Recent updates include: kitchen & bathrooms (2025) vinyl plank flooring (2025), carpet (2025), washer & dryer (2024), induction stove, fridge & dishwasher (2025), basement windows & patio door (2025), freshly painted throughout (2025), furnace & heat pump (2025), upgraded attic insulation (2024). Don’t miss your chance to own this beautifully renovated home in a family-friendly East Galt community. Book your private showing today! (id:46441)
38 W Highland Road W
Kitchener, Ontario
Step into 38 Highland Rd W, a beautifully updated 4-bedroom, 2-bathroom home that masterfully blends the character of the 1930s with the comforts of today. The heart of this home is the stunning, updated kitchen. Boasting ample countertop space and flooded with natural light, it's a perfect workstation for any chef. The direct access to the fully fenced, private backyard creates a seamless flow, setting the stage for unforgettable summer nights of grilling and entertaining. After the party, retreat to your spacious master suite, complete with an ensuite bathroom and a convenient walk-in closet. Throughout the home, you'll enjoy modern peace of mind with updated heating and cooling systems, plus the everyday convenience of main-floor laundry. This is more than just a house; it's a home filled with character, ready for you to write your next chapter. (id:46441)
300 Keats Way Unit# 504
Waterloo, Ontario
Expect to be impressed! DOUBLE UNIT. 3 bedroom 3 baths.Penthouse Suite. 2 Living rooms. Tandem underground parking and additioal locker. Balcony Terraces. Designer kitchen with breakfast bar. 5 stainless steel appliances included. Quartz countertops and marble backsplash. In-Suite laundry completes this exceptional unit. Building features controlled entry. (id:46441)
27 Sun Avenue
Dundas, Ontario
Luxury living at its finest! This custom-built bungalow Built by Neven Homes is on a quiet court at the top of Dundas Hill. The Stunning home offers over 2,713 sqft of main floor luxury living plus an additional lower level living space with walk-out , all on a premium landscaped 89.99 ft x 260.14 ft pie-shaped lot. Features soaring ceilings, gleaming hardwood floors, crown moldings, and expansive windows that flood the space with natural light and panoramic views. The open-concept living room, centered around a striking limestone fireplace, creates a warm and inviting space to relax or entertain. Entertainers look no further, host dinners in the spacious dining room or gather around the island in the gourmet kitchen with rich custom cabinetry, granite countertops and stainless steel appliances. Tucked just off the kitchen is a private den/home office, 2-piece bath, and spacious laundry room w/ access to the three car garage, with side-entry doors and street-facing windows for added curb appeal. The bedroom wing includes 3 bedrooms and 2 full baths, including a king-sized primary suite with a walk-in closet and spa-like ensuite featuring heated floors, whirlpool tub, shower, and water closet. The lower-level extents the space with high ceilings, a bright and spacious family room, 3-piece bath, lots of windows and double door walk-out, ideal for an in-law suite as there is existing rough-ins for another full bath and a kitchen in the unfinished area with a ton of potential. Meticulously maintained inside and out with completely updated roof shingles and a/c (2019). Enjoy your own park-like setting with mature pines and space for a future pool . Just minutes to downtown Dundas, shops, restaurants & amenities, Webster’s Falls, Dundas Golf & Country, schools, parks, trails and minutes to the QEW for commuters. (id:46441)
102 - 11 Beckwith Lane
Blue Mountains, Ontario
Welcome to Mountain House at Blue Mountain! This modern furnished 2 bedroom / 2 bathroom ground floor end unit is located in the Affinity building. The unit features an open concept living, dining and kitchen area with large sliding doors that lead to the covered patio. This unit is the perfect space for outdoor enthusiasts, offering room for your gear in the walk-in laundry closet and an in-suite storage room. Plus, with access to the nordic-style Zephyr Springs, you can enjoy outdoor pools, a relaxation/yoga room, sauna, and gym. If youre looking for a space to unwind and relax, head over to the Apres lounge, which features a communal sitting area with a fireplace and television, kitchen, and outdoor wood burning fireplace. When you're ready to explore, walk to the award-winning Scandinave Spa, hop on the trails and bike to the amenities of Blue Mountain Village and Resort, or drive just minutes to Craigleith, Northwinds Beach, and the shops, restaurants, and amenities of Collingwood. Enjoy the convenience of being just 5 minutes to Blue Mountain ski slopes! Furniture is included! (id:46441)
99 Inverness Street N
Kincardine, Ontario
"The Mira" has just completed and is located in Kincardine's newly discovered lakeside development of Seashore. This 4 bedroom, 3 bathroom, 2 storey carefully crafted home by Beisel Contracting provides over 2400 square feet of luxurious living space. Ideally situated steps from the sandy beaches of Lake Huron, Kincardine Golf & Country Club, KIPP Trails to Inverhuron & downtown shopping, The Mira offers an ultra modern exterior with its Marble Gray coloured Brampton Brick Stone, Evening Blue coloured Hardie Cedarmill Lap Siding, Arctic White trim and a covered front portico producing the most incredible curb appeal. The interior offers a dream like kitchen/living/dining great room with custom Dungannon cabinets and luxury vinyl plank flooring that flows effortlessly to a large 29' X 10' rear covered loggia off the breakfast nook overlooking the backyard and giving you a glimpse of beautiful Lake Huron. The upper level boasts 4 bedrooms, ensuite, 4pc bathroom, laundry and a covered south facing balcony. Homes at Seashore are designed to be filled with light. Balconies beckon you out to the sun, and porches and porticos welcome visitors with wooden columns and impressive arched rooflines. When architecture reaches this inspired level of design in a master planned community like Seashore, the streetscapes will be matchless and memorable. Call to schedule your personal viewing today! (id:46441)
4507 Concession 7 Road
Puslinch, Ontario
This 2.5 acre lot with easy access to the 401 and all the amenities of Guelph is just the rural retreat you have been looking for! With ample space giving you virtually unlimited options to build your dream home, you need to come out and walk this wonderful property with your family, Blue Prints and home builder. Seeing is believing with this fine offering. (id:46441)
518 Sandcherry Drive
Burlington, Ontario
Located in the desired Garden Trails community of Aldershot, this well maintained Losani built executive semi-detached home is situated on a large corner lot with no adjoining back neighbours. As you step inside, you will be welcomed by a large open foyer. The bright main floor contains a spacious living room with a gas fireplace, separate dining room, 2-piece bathroom, and an eat-in kitchen with a vaulted breakfast area and a walkout to the private backyard. You’ll also love the convenience of the main floor laundry and inside access to the double car garage. Upstairs, the large primary suite boasts its own walk-in closet and a spacious 4-piece ensuite bathroom. Throughout the rest of the upper level you will find another 4-piece bathroom and 2 additional bedrooms, each with their own walk-in closet. The unfinished basement provides plenty of potential for future living space or extra storage. Located just minutes from the Royal Botanical Gardens, walking trails, all amenities and quick access to the 403 highway and Aldershot GO Station. Updates include: Garage door opener (2024), Windows (2020), Furnace (2018), Roof (2015). (id:46441)
1 Edgewood Court
Wellesley, Ontario
Welcome to 1 Edgewood Court, a stunning and meticulously maintained backsplit home located on a quiet court in desirable Wellesley. This spacious 4-bedroom, 3-bathroom home has been thoughtfully updated throughout, offering the perfect blend of comfort, style, and functionality. Step inside to find new hardwood flooring on the main and lower level, an updated kitchen featuring a large island, ample cabinetry, and sliding doors leading directly to the backyard oasis. The adjacent dining area provides a welcoming space for family meals and entertaining. The cozy lower family room boasts a wood-burning fireplace, perfect for relaxing evenings. You also have a 3pc bathroom down here as well as one of your bedrooms. Upstairs are your additional bedrooms, the primary bedroom includes a beautifully renovated ensuite complete with heated floors for ultimate comfort. Outside, enjoy your private backyard retreat with a heated inground saltwater pool, ideal for summer gatherings. The attached double-car garage is heated, and the bonus detached workshop/garage in the backyard comes equipped with Motorcycle/Atv/snowmobile lift and its own heating system (shop is 17x32) —a dream space for hobbyists or car enthusiasts. The extra-long driveway offers parking for up to six vehicles. With modern updates, versatile living spaces, and incredible amenities both inside and out, this home truly has it all! (id:46441)
146 Lavina Crescent
Hamilton, Ontario
Set on a quiet crescent in West Hamilton’s highly desirable Mountview neighbourhood, this detached 3-bedroom, 2-bath backsplit blends modern updates with a flexible layout perfect for today’s family. With a separate side entrance and over 1,700 sqft of finished space, plus a single car garage with interior access, this home is ideal for growing households and those looking for in-law potential. Inside, the open-concept main floor is warm and welcoming with a spacious living/dining area and a beautifully upgraded kitchen featuring quartz countertops, stainless steel appliances, and shaker style cabinetry. Upstairs, you’ll find three generous bedrooms, as well as a recently updated 4-piece bath that adds fresh style to the home’s charm. The fully finished lower level offers a huge rec room with electric fireplace, a modern 3-piece bathroom, and additional versatile living space with two private entrances for added flexibility. Outside, enjoy a beautifully landscaped front yard with concrete driveway, as well as a fully fenced backyard with a spacious patio, lawn and convenient garden shed. Recent updates include roof (2017), furnace, AC, and most windows (2018). Minutes to Hwy 403, the LINC, shopping at Meadowlands, parks, schools and so much more. This west mountain gem checks all the boxes! (id:46441)
33 Bowen Street
Hamilton, Ontario
Welcome to 33 Bowen Street, a historic gem in downtown Hamilton's vibrant restaurant and nightlife scene for decades. Originally built as a carriage house in the 1800's and later converted into a hotel in the early 1900's, this property offers over 7,100 sqft. of prime commercial space. Recent updates include modernized washrooms, refreshed upholstery, and modernized interior decoration. The upstairs portion features an immaculate bar imported from Dublin, perfect for hosting events. Seize the opportunity to make your mark on this iconic building and continue its legacy. (id:46441)
30 Thornridge Crescent
Kitchener, Ontario
Welcome to this beautiful gem in sought after Forest Hill neighbourhood. Lovingly maintained for over 40 years by the current owners, this vintage home has so much potential for a lucky new owner. Fantastic layout, this 4 level sidesplit, plus crawlspace boasts 1,457sqft of above ground living space. The oversized deep single garage has a large window and newer garage door. Located on a really super mature 63 x 120ft lot with lots of trees and backing onto school fields. Fantastic layout for many uses: Level 1. Large rec room with fireplace and 2 large windows, HUGE crawlspace, laundry room and cold cellar. Level 2. Garage access and rear yard access to a foyer, double closet, powder room, large bedroom perfect for renting/family, or for a separate home business/office. Level 3. Front entry to a foyer, closet, living room, diving room, and kitchen. Level 4. 3 bedrooms, large linen closet, and full bathroom. The driveway can park 4 cars easily. Location, location, location…. Walk to schools, shopping, parks, swimming, community centers, and more. Drive to large shopping centers, highway, hospital, and Downtown. Don’t miss out on this adorable home. (id:46441)
515 Winston Road Unit# 28
Grimsby, Ontario
**MUST SEE*** VIDEO TOUR BELOW*** Experience the lakeside lifestyle on Lake Ontario. If you love sunset walks by the water, weekend picnics at the beach, this freehold townhome is situated a short walk away from Grimsby on the Lake. Minutes to boutique shops, cafés, and restaurants, you'll always have something to do when the weekends arrive. Take a short drive to explore local wineries, farms, and 50 Point Conservation Area & Marina for the perfect day trip escape. This thoughtfully designed 1,320 sq. ft. home begins on the Main floor with a flexible space that can serve as a home office, media room, or hobby area. On the second level, the kitchen is appointed with timeless granite countertops, a breakfast island, and stainless steel finishes, a practical layout for busy mornings. The open dining and living area features hardwood floors and a covered balcony, creating an inviting atmosphere ideal for meaningful moments with family and friends. The third level offers two bedrooms, a 4-piece bath, a versatile den, and the convenience of upper-level laundry. With the lake as your neighbour, this home offers the perfect blend of comfort, community, and everyday convenience. **This is a freehold property with a road fee of $95/month** (id:46441)
335 Falling Green Crescent
Kitchener, Ontario
Beautiful 4 Bedrooms & 4 Baths Detached home is Desirable Huron Area. Featuring A Spacious Open Concept Main Floor Design W/Large Living Area, Hardwood Flooring, Magnificent Chef's Kitchen W/ Stainless Steel Appliances, Granite Countertops, Bright Finished Basement With Gym and Large Windows Overlooking The Backyard, Laundry on Upper Level. Primary Bedroom W/ Private Ensuite and Two W/I Closets, Perfect Home to Entertain Family & Friends. Located in a family-friendly, safe neighborhood surrounded by beautiful parks and green spaces. Executive Home is In Walking Distance of Schools, Public Parks, Shopping Malls & Minutes From Highway Access. 5-minute drive to Sunfish Shopping Center, offering all daily essentials including Dollarama, medical clinics, and A&W Burger. 2-minute drive to McDonald's, Longos, Starbucks, Burger King, and other popular food chains. 7-10 minutes drive to Sunrise Shopping Center, featuring Walmart, Dollarama, Canadian Tire, Home Depot, and more retail & home goods stores. Top-rated Janet Metcalf Public School. 10 minutes drive to Highway 401, offering convenient access to nearby cities and major routes. 2-minute drive to RBJ Park. 2-minute drive to Cowan Recreation Center, a brand-new 222,000 sq. ft. facility opening in 2026 featuring: Indoor Aquatic Center, Indoor FIFA-standard Soccer Stadium, Three Outdoor Soccer Fields, Standard Cricket Ground, Pickleball & Tennis Courts, 12 Badminton Courts, Track Field, Volleyball & Basketball Courts, Splash Pads & Family Recreation Areas. (id:46441)
262 Savage Road
Newmarket (Armitage), Ontario
South Newmarket Stunner! 262 Savage Road in Newmarket, quick closing date possible, is a bright and beautifully maintained 4-bedroom, 4-bathroom home in the highly sought-after South Newmarket community. Step into the grand foyer with a stunning staircase that sets the tone for the elegance throughout. The main floor features a spacious den/office, a formal dining room, and a large eat-in kitchen overlooking the private, fenced backyard with a patio perfect for entertaining. Relax in the inviting family room with a cozy fireplace. This versatile home also offers a second kitchen, ideal for in-laws or extended family with hook up for electric & gas stove & set up for 2nd fireplace. The double-car garage provides inside access to the basement, laundry room, and side yard, while the large driveway accommodates up to 4 additional vehicles. Recent updates include shingles (2022), central vac (2023), furnace (2021), windows (2015/2016), and garage doors (2017) Front door (2021). Located just minutes from Newmarket's vibrant Main Street with its shops, restaurants, Yonge Street transit, top-rated schools, and the scenic Tom Taylor Trail, this home offers both comfort and convenience. (id:46441)
1143 Leonard Lake 1 Road
Muskoka Lakes (Monck (Muskoka Lakes)), Ontario
Welcome to your year round sanctuary on the serene shores of Leonard Lake. This stunning four Bedroom, two Bathroom cottage-style home boasts 105 feet of pristine waterfront, breathtaking views, and all the modern comforts of effortless lakeside living in every season. Blending timeless Muskoka charm with thoughtful updates, this property offers a perfect balance of character and convenience. At the heart of the home is a striking two sided wood-burning fireplace, handcrafted from authentic Muskoka stone, while a cozy fireplace in the living room adds to the warmth and ambiance of this wonderful space. Spacious open concept living areas with soaring wood ceilings create an inviting space, perfect for entertaining friends and family. The bright three season Muskoka Room provides a peaceful retreat overlooking the lake- ideal for unwinding with a book or enjoying an evening cocktail. Relax and rejuvenate in your very own cedar lined Sauna and stay comfortable year round with central air and a forced air propane furnace. Outside beautifully landscaped patios, mature perennial gardens and multiple sitting areas invite you to enjoy the natural surroundings. Create unforgettable memories gathered around the fire pit, sharing laughter and stories under a canopy of stars with those who matter most. Practical features include a 1.5 car garage, woodshed, inclinator lift to cottage and full GENERAC system-adding ease and functionality to your lifestyle. Situated only 15 minutes to Bracebridge and Port Carling where you will find great shops, restaurants, amenities and attractions. Whether you are seeking a seasonal escape or a full-time lakeside home, this exceptional property delivers classic Muskoka living at its finest. (id:46441)
719140 Highway 6 Highway
Georgian Bluffs, Ontario
Welcome to this charming 4-level side-split home, perfectly nestled on 1.25 acres of private, park-like grounds-a true bird lover's paradise with over 20 species frequently visiting! Centrally located between Owen Sound and Sauble Beach, this property offers the ideal blend of peaceful country living and convenient access to nearby amenities. Surrounded by mature trees and beautifully landscaped perennial gardens, the property also features a large vegetable garden, a chicken coop, and plenty of space to relax and enjoy nature. Spend summer days lounging by the sparkling in-ground pool or entertaining guests on the spacious deck, conveniently accessed from the main living area through patio doors.There is plenty of natural light and an open flow perfect for family living. The second level includes three comfortable bedrooms and a 4-piece bath, while the lower level offers a cozy family room complete with a gas fireplace, a 3-piece bath, and laundry facilities. The basement provides a versatile open space ideal for a play area, home gym, or games room, plus a cold storage room for added functionality.The home is efficiently heated with natural gas and cooled by central air conditioning. Additional highlights include a 1.5-car garage, a separate workshop with a gas heater, a house trailer for overflow guests doubling as a charming bunkie-ideal for visitors, hobbies, or a studio retreat.Recent updates include a new furnace (2025), roof (2016), and gas fireplace (2018). Other features include a gas BBQ hookup, gas clothes dryer, gas water heater, and natural gas service throughout the property. (Please note: UV light is not currently connected. Water tests 0/0. Well, is located off the front porch to the left, church side.)This property truly offers a rare opportunity to own a well-rounded, meticulously maintained home in a serene and scenic setting-perfect for those seeking comfort, character, and connection to nature. (id:46441)
38 Elora Street
Minto, Ontario
INVESTMENT OR BUSINESS OPPORTUNITY! Downtown, high visibility, high traffic, commercial / residential property on Main St Clifford. Nearly 1900 square feet of ground level retail/office/services space and a large 3+ bedroom apartment above. Live on site and run your business below, rent either space to supplement the other, or rent the whole property for some great rental income and cashflow. Bakery, butcher shop, insurance, law, hair salon, fast food, etc. etc. The options are plentiful. Property fronts onto busy Highway 9 with regular traffic flow to and from Lake Huron beaches, cottages, the expanding Bruce Power, and more. KNOCK, KNOCK! (id:46441)
129 Miller Lake Shore Road
Northern Bruce Peninsula, Ontario
Charming Year-Round Home or Cottage Just Steps from Miller Lake! This beautifully renovated year-round retreat offers the perfect blend of comfort, craftsmanship, and convenience--ideally located just 100 feet from public lake access. Set on a hardwood tree-lined lot, this home has been substantially updated between 2016 and 2018, inside and out. The bright open-concept living area features vaulted pine ceilings, new flooring, and a cozy wood stove accented by custom stonework. The chef's kitchen is a true highlight, showcasing handcrafted Mennonite cabinetry with soft-close drawers and pull-outs, granite double sink, peninsula with bar seating, and stainless appliances including a propane convection double oven. The home provides two spacious bedrooms, including a primary suite with a 2-piece ensuite and walkout to the deck. The second bedroom features custom-built double bunk beds and double insulation for privacy. Additional features include a modern stackable washer/dryer, hallway cabinetry with built-in desk, propane furnace, on-demand hot water, and custom insulated blinds. Enjoy outdoor living at its best with a forest lined deck and hot tub, screened-in hard-roof gazebo, and professionally landscaped yard with gardens, stonework, and dedicated firepit area. A detached garage/workshop offers plenty of storage, while the insulated two-storey bunky--finished in pine with pot lights, ceiling fan, and space to sleep up to six--provides a great space for guests. Meticulously maintained and move-in ready, this charming property is perfect for full-time living or as a four-season getaway. Experience the beauty and tranquility of Miller Lake living--just minutes from boating, fishing, and exploring the wonders of the Bruce Peninsula! (id:46441)
702 Spillsbury Drive
Peterborough (Otonabee Ward 1), Ontario
Welcome to 702 Spillsbury Drive, located in the desirable west end community. Enjoy outdoor living with the fully fenced and private backyard boasting a walkout deck from the kitchen and walkout to the patio from the lower level. This recently renovated home has a bright and spacious open-concept living area, kitchen and eating area. The main floor has recently installed hardwood flooring (2024) and an entrance from the garage to the main floor. The modern kitchen features pot lights, backsplash, custom cabinets, quartz countertops, and stainless steel appliances (2024). Completing the main level is a spacious primary bedroom, recently renovated 3-piece ensuite complete with radiant heating. This home delivers practicality and style with two additional bedrooms on the main level and a recently renovated 4-piece bathroom. The finished lower level has two additional bedrooms (or offices), a laundry room, 2-piece bathroom and a large family room with a walkout to the backyard patio. Located just minutes from Fleming College, public transit, shopping, parks, restaurants and major highways. This home offers easy access to everything Peterborough has to offer. Don't miss this chance to own this move-in ready home! Furnace: 2017, Renovations: 2024 - electrical was updated in the kitchen and bathroom areas with permits (100 amp service) Plumbing/water lines were upgraded. Home built in 1998. (id:46441)
47 Rowena Court
Hamilton, Ontario
QUIET COURT ON HAMILTON MOUNTAIN … Set on a quiet court on the Hamilton Mountain, 47 Rowena Court delivers the ideal blend of function, family-friendly layout, and confidence in long-term upkeep. This semi-detached, all brick, RAISED RANCH has been thoughtfully updated over the years, making it an easy choice for buyers who want move-in comfort without the worry of several big expenses ahead. The main level features an inviting OPEN CONCEPT layout where the living room flows into the dining area, creating a bright and relaxed space. The kitchen offers exceptional practicality w/large island, pantry storage, gas stove, fridge, dishwasher, and a convenient wall opening that keeps the cook connected to the living space. Three bedrooms complete this floor, including one w/sliding doors and built-in Murphy bed, providing flexible use as a guest room, home office, or bedroom with direct access to the XL covered back deck. The finished basement extends the living space with a cozy rec room featuring a gas fireplace, 3-pc bath, laundry area, and plenty of storage. The attached garage offers inside entry and is currently partially converted for extra storage but can be easily returned to full use. Outside, the fully fenced backyard is designed for enjoyment and low-maintenance living - featuring a 16’ x 22’ covered deck w/gas BBQ hookup, shed, raised garden, and extra storage space by the deck. The double asphalt driveway accommodates three vehicles comfortably. Notable UPDATES include new panel breakers (2024), new furnace & A/C (2024), rental HWT (2023), dividing fence (2023), roof (2015), kitchen & bsmt bath (2013), plus updated windows & doors. With quick access to the LINC, QEW, public transit, schools, shopping, dining, parks, and healthcare, this is a home that has been cared for, improved with intention, and sits in a location that checks every box. CLICK ON MULTIMEDIA for virtual tour, drone photos, floor plans & more. (id:46441)
8671 Pawpaw Lane
Niagara Falls, Ontario
Welcome to 8671 PawPaw Lane, an exceptional custom-built home completed in 2020, perfectly positioned in Niagara Falls’ highly desirable South End. Freshly Painted & Professionally Deep Cleaned, this is a perfect chance at a fresh start. Thoughtfully designed for modern living, this residence features 3 spacious bedrooms and 2.5 bathrooms, seamlessly blending contemporary style with everyday comfort. The open-concept main floor offers an inviting space ideal for entertaining or relaxing with family, while the convenient upper-level laundry room enhances daily functionality. Throughout the home, abundant natural light, and a warm, welcoming ambiance create an atmosphere of comfort and calm. Situated just moments from Walmart, Costco, shopping, restaurants, parks, and top-rated schools, and offering easy access to major highways, this home provides the perfect balance of comfort, convenience, and community. With its prime location and fresh design, this home truly stands out as a an incredible opportunity. (id:46441)
641 Bay Street
Midland, Ontario
Welcome to your perfect family home, ideally situated in the heart of Midland. Just a short walk to shops, schools, trails, and the shores of beautiful Georgian Bay, this charming 3+ bedroom century home offers the perfect blend of character and modern updates. Step inside and enjoy the warmth of hardwood floors, a spacious kitchen with island, and separate family, living, and dining areas ideal for both everyday living and gathering with loved ones. With two full bathrooms, gas heat, and central air, comfort comes standard. Outside, the large deck with a covered roof sets the stage for relaxed summer barbecues and quiet evenings. The oversized detached garage offers great storage or workspace, and the generous 50' x 150' in-town lot gives you room to grow. Lovingly maintained and thoughtfully updated from top to bottom - ask for the full list of upgrades. Don't miss this one! What are you waiting for. (id:46441)
556 Champlain Road
Tiny, Ontario
The time is now to live the good life in this beautifully renovated, tastefully updated, move-in-ready bungalow on 1.33 acres, with over 1700 square feet of living space. Located directly across from Georgian Bay with three bedrooms, two bathrooms, and a finished basement, this home is ideal for downsizers seeking peace or families looking to escape subdivision living and enjoy the space and lifestyle of rural life. Located across from the marina, this is a boater's dream. You'll love the bright kitchen with a breakfast bar, ample counter space, and generous cabinetry. The bright open-concept living and dining area features an electric fireplace and a walkout to a back deck overlooking the large, private, wooded property. The main floor offers three bedrooms and a four-piece bathroom, providing convenient one-level living. The finished basement includes a spacious rec room with natural light, an electric fireplace, a three-piece bathroom, and inside access to the garage. Additional features include a 200-amp electrical panel, a six-year-old roof. Conveniently located near local beaches, Awenda Provincial Park, schools, and just a short drive to downtown Penetanguishene, Midland, shops, restaurants and Georgian Bay General hospital - you do not want to miss this turnkey opportunity! (id:46441)
51 Rogers Street
Jarvis, Ontario
Welcome to 51 Rogers Street....All brick and stone three bedroom, two bath bungalow located in Jarvis Meadows. Open concept kitchen, dining/living room with 9-foot ceilings, modern trim, kitchen includes an island and built in microwave, quartz counter tops, backsplash and undercounter lighting. The primary bedroom has a walk-in closet and 3- piece ensuite with tiled shower. Main floor laundry. Garage has hot and cold water with insulate garage door and belt drive opener. Book an appointment with our sales centre to find out more. (id:46441)
1071 Hwy 8
Stoney Creek, Ontario
Beautifully updated bungalow nestled in the sought-after community of Winona, offering stunning views of the escarpment. This spacious and move-in ready home is ideal for investors or families in need of extra space or multi-generational living options. Thoughtfully renovated throughout, this home features new soffits, fascia, and eavestroughs, updated windows, new front porch, fresh exterior paint, brand new flooring, modern pot lights and light fixtures, stylish updated kitchens with quartz countertops, renovated bathrooms, new drywall, and a new electrical panel and updated furnace for peace of mind. The property also offers a separate entrance to the basement, providing excellent in-law suite potential. Located in a desirable neighborhood with easy access to parks, schools, and amenities, and just minutes from the QEW. Enjoy a beautifully updated home with gorgeous escarpment views—ready for you to move in and enjoy! (id:46441)
93 Paradise Road N
Hamilton, Ontario
Welcome to this beautifully updated Westdale two-storey home, where timeless character meets modern comfort. Set on a spacious corner lot with a new fence and detached garage (a rare find!), this warm family home has been thoughtfully upgraded inside and out. Step into the bright, updated kitchen featuring Quartz counters, a stone backsplash, and top-of-the-line stainless steel appliances, including a gas stove—perfect for cooking and entertaining. The open dining and family room is ideal for gatherings, with hardwood flooring adding warmth and charm throughout. Upstairs, you’ll find refinished hardwood floors, a spacious primary bedroom with an adjoining office or nursery, and a beautifully updated 4-piece bathroom. Behind the scenes, the home offers updated plumbing and wiring, plus a high-efficiency Navien boiler system for comfort and peace of mind. Outside, enjoy a new deck—perfect for family barbecues or relaxing evenings—and in the front yard, a stunning rain garden, created through local grant funding. This eco-friendly space is filled with native, low-maintenance plants that offer natural beauty year-round. Combining modern upgrades with classic Westdale charm, this home truly has it all—a welcoming community, move-in-ready comfort, and thoughtful updates inside and out. (id:46441)
975 Warwick Court Unit# 101
Burlington, Ontario
Welcome to 975 Warwick Court Unit 101, a beautifully updated 2 bedroom, 1 den condo in Burlington’s sought-after Aldershot community. This bright and inviting unit features a modern kitchen with stylish finishes and updated bathrooms. Residents enjoy excellent building amenities including an indoor pool, sauna, gym, library, party room and games room. Ideally located near Highway 401, shopping, restaurants, parks, and schools, this condo offers comfort, convenience, and an unbeatable location. (id:46441)
476 Kingscourt Drive Unit# 19
Waterloo, Ontario
Stylish, move-in-ready, and perfectly located—welcome to Unit 19 Kingscourt Drive in Waterloo’s prestigious Colonial Acres community.?This thoughtfully updated 3-bedroom, 2-bath townhome is an ideal choice for anyone seeking a turnkey property in one of the city’s most convenient and desirable areas. Step into the freshly renovated kitchen (2025), featuring crisp white shaker cabinetry, elegant quartz countertops, and brand-new stainless steel appliances that make both everyday cooking and entertaining a joy. The bright, open-concept main floor offers a spacious living and dining area that flows seamlessly to your new stone patio—a private retreat perfect for morning coffee, summer BBQs, or simply relaxing outdoors. Upstairs, discover three generous bedrooms, including a serene primary suite with an oversized walk-in closet. The bathrooms have been refreshed with modern vanities with quartz countertops. The lower level provides endless potential—whether you envision a cozy rec room, home gym, office, or creative space, there’s plenty of room to grow. Every detail has been thoughtfully updated, including a new furnace and A/C (2024) and new water softener (2024), ensuring years of worry-free ownership. Even better, the condo fees cover the roof, exterior doors, windows, and all exterior maintenance. Spend less time on upkeep and more time enjoying life with all the snow removal and lawn care taken care of for you. With garage parking, a private driveway, and proximity to Conestoga Mall, the LRT, scenic trails, schools, and every urban convenience, you’ll love the balance of accessibility and tranquility this location offers. Stylish, spacious, and smartly updated—Unit 19 Kingscourt Drive is more than a home; it’s your fresh start in one of Waterloo’s most desirable neighbourhoods. (id:46441)
60 Charles Street W Unit# 409
Kitchener, Ontario
Live in the heart of downtown Kitchener in the centre of it all! Just steps away from City Hall and Victoria Park and LRT station at your front door the Region is yours to explore! This podium Suite is facing South West and your private balcony overlooks the iconic Victoria Park clock tower. Enjoy an open concept layout with plenty of counter space in the kitchen, which features a breakfast bar connecting to the living space. The floor to ceiling windows allow for plenty of natural light and views of the surrounding city. The balcony space is an impressive 123 sq.ft, which gives you plenty of outdoor space to enjoy year round. This building has an absolutely fantastic range of amenities like a concierge, lobby lounge, party room, fitness and yoga room, outdoor terrace, a guest suite, pet wash stations, and garage parking. All utilities and internet included - Tenants only pay HYDRO! (id:46441)
64 Churchill Street
St. Catharines, Ontario
Welcome to 64 Churchill Street, a beautifully updated bungalow tucked into a quiet pocket of St. Catharines. This 3-bedroom, 1-bathroom home features the perfect mix of style, function, and long-term peace of mind thanks to extensive upgrades throughout. The interior features vinyl flooring, updated baseboards, pot lights, and fresh paint inside and out (2023). The renovated kitchen includes butcher block countertops, a stylish new backsplash, and updated appliances including a microwave and dishwasher (2023), stove and fridge (2020), and a new washer and dryer set (2023) tucked into a large, spacious laundry room that has plenty of extra storage space. The bathroom was fully renovated in 2025, with all-new fixtures and finishes, and the back windows and bathroom window have new aluminum trim (2025). All crawl-space piping and in-home plumbing has been replaced (2023) with no copper or galvanized piping, providing added peace of mind. Finally, the front portion of the roof was replaced (2022), rounding out a long list of major updates. Outside, enjoy a large, fully fenced backyard perfect for summer gatherings, pets, or kids and a 1.5 car garage that has attic storage, with a deep driveway offering plenty of parking. Just down the road, the GO Train Expansion Project is bringing multiple daily routes to the GTA, making this home a smart move for commuters and investors alike. Move-in ready, full of thoughtful updates, walking distance to schools, and so much more. This is one to see in person. (id:46441)
120 Jansen Avenue
Kitchener, Ontario
Beautifully maintained semi-detached home built in 2011, offering 3 bedrooms and 2.5 bathrooms in a family-friendly Kitchener neighborhood. Ideally located just minutes from Chicopee Park, Fairview Park Mall, the ION LRT, Highway 8, Highway 401, and a selection of excellent schools and parks, this home offers both comfort and convenience. The main floor features brand-new vinyl flooring and a fully renovated kitchen with stainless steel appliances, updated cabinetry, and extensive counter space. The adjacent dining area flows seamlessly into the bright living space with sliding door access to a private, fully fenced backyard—perfect for lounging, barbecuing, or outdoor entertaining. Upstairs, you'll find three generously sized bedrooms, including a bright primary suite with ample closet space. The second and third bedrooms each feature large windows and individual closets, ideal for children, guests, or a home office. The partially finished basement includes a separate side entrance, a large recreation room, a 3-piece bathroom, laundry area, and space previously rented as a bachelor suite for $1,100/month—great potential for in-law setup or future rental income. Additional features include a brand-new furnace (2024) and parking for four vehicles. This turn-key property blends style, space, and location—within easy reach of shopping, transit, trails, schools, and major highways. A must-see opportunity for families, investors, or multi-generational living. (id:46441)
206 Bruce Road 86 Road
Huron-Kinloss, Ontario
Once a place of worship, now a one of a kind residence, this 1895 brick church has been reimagined into a warm and fully livable home while preserving the character that makes it unforgettable. The moment you enter the great room, the space opens dramatically with soaring ceilings, original stained glass and an open layout designed for gathering. The main floor blends kitchen, dining and living into one impressive space anchored by a large island and framed with historic trim and arches. Also on this level is a bedroom, a 4 piece bath and main floor laundry. Upstairs, the loft style primary bedroom overlooks the main floor and features an ensuite with a double vanity and tiled walk in shower, with space for a generous wardrobe.The basement offers future potential with high ceilings, new windows, drywall started, rough ins for an additional bathroom and bedrooms and a separate entry from the front foyer which is ideal for multi use or future rental potential. Outside, the fenced yard is landscaped and offers a firepit area, storage shed with lean to and parking. The home sits in the hamlet of Whitechurch, minutes to Lucknow and Wingham for amenities and about 20 minutes to the beaches of Lake Huron.The property has also been operated as an Airbnb and has been a well loved stop for travellers and quiet getaways. The seller is open to selling it fully furnished, allowing a new owner to step into a turnkey residence or continue the Airbnb use immediately. For someone looking for more than a house, something with history, and long term potential, this converted church is a rare offering. (id:46441)
159 Durham Street
Port Colborne, Ontario
Welcome to 159 Durham Street— a delightful home offering easy, low-maintenance living with charm to spare. This updated gem features a large kitchen with modern cabinetry, butcher block countertops, and sleek stainless-steel appliances. The finished basement adds versatile living space perfect for a home office, guest area and rec room. Outside, enjoy your morning coffee on the quaint covered front porch or unwind in the expansive backyard with a handy garden shed. The R3 zoning presents an exciting opportunity for investors, while the manageable layout and prime location make this an excellent fit for first-time buyers or downsizers. Walk to the canal, hit the beach on sunny weekends, or explore the nearby shops and cafés in the heart of downtown. Whether you're starting out, scaling back, or looking to invest, 159 Durham Street offers the lifestyle flexibility you've been searching for. See how this charming home fits your next chapter. (id:46441)
305 Garner Road Unit# 102
Hamilton, Ontario
Welcome to this stunning 1-year-old townhouse in the prestigious community of Ancaster! Offering approximately 1,600 sq. ft. of modern living space, this home features 3 spacious bedrooms and 3 bathrooms. The practical layout includes a separate living, dining, and family room, perfect for comfortable family living. The upgraded kitchen is complete with stainless steel appliances, brand new hardwood floors, and elegant tiles. The large primary bedroom boasts a luxurious 5-piece ensuite and two walk-in closets. Additional bedrooms are generously sized with a shared bathroom, plus the convenience of a laundry room on the second floor. The walkout basement is unspoiled and full of potential to finish to your taste. Total $50,000 spent on upgrades, Brand new hardwood (2025), Brand new floor tiles in foyer (2025), Brand New Backsplash, Pot Lights & Freshly Painted In 2025, Ideally located close to schools, parks, shopping, and all amenities, this home is perfect for first-time buyers or young families. Tastefully upgraded and move-in ready don't miss this opportunity! Walking distance to schools, parks, trails, conservation areas and community centers. Minutes to Meadowlands shopping, dining, grocery stores and everyday conveniences. Easy access to medical centers, urgent care, hospitals and wellness clinics. Close to recreational facilities, arenas, aquatic center, golf courses and scenic nature trails including Dundas Valley and Bruce Trail. Quick drive to Ancaster Village with boutique shops, cafes and cultural attractions. Monthly POTL Fee is $127.24 (id:46441)

