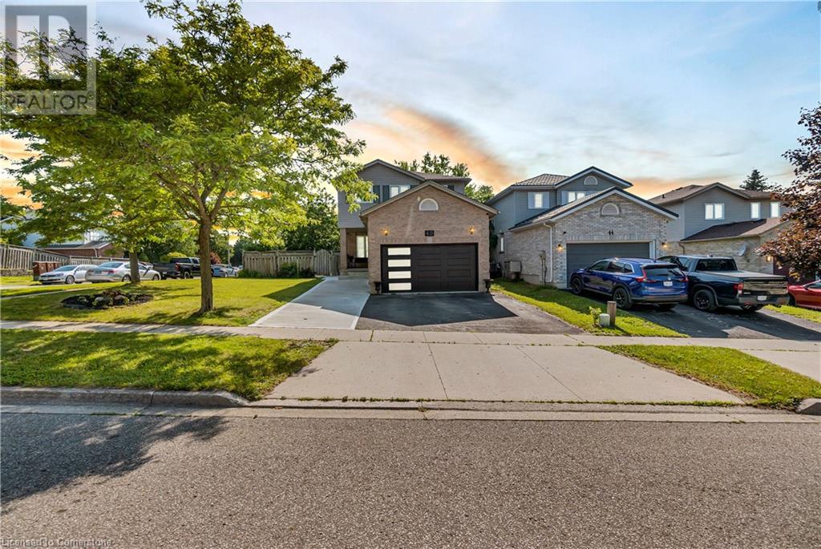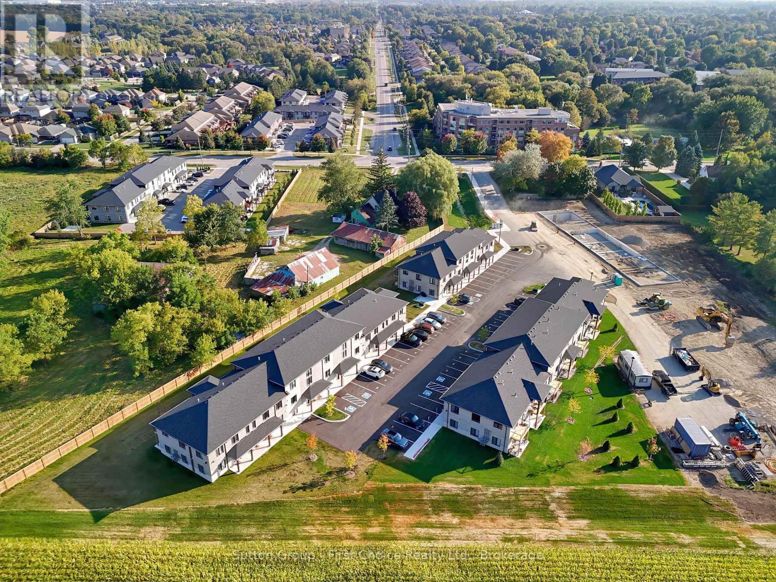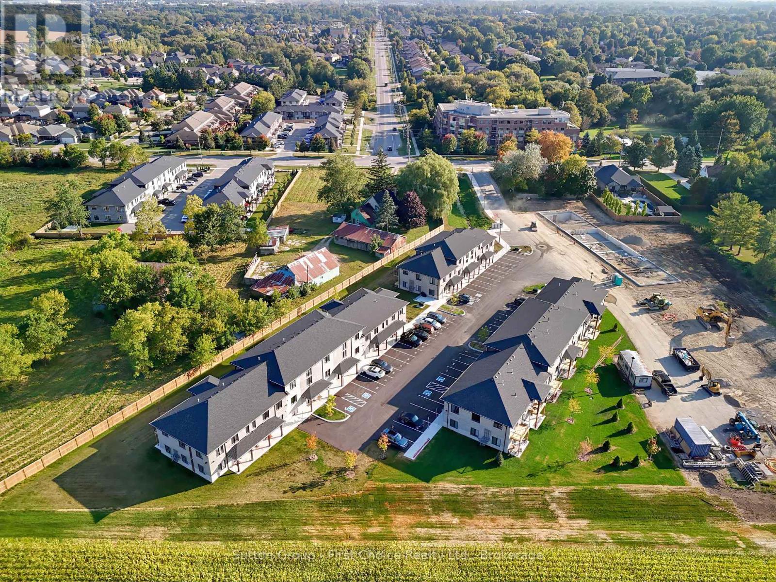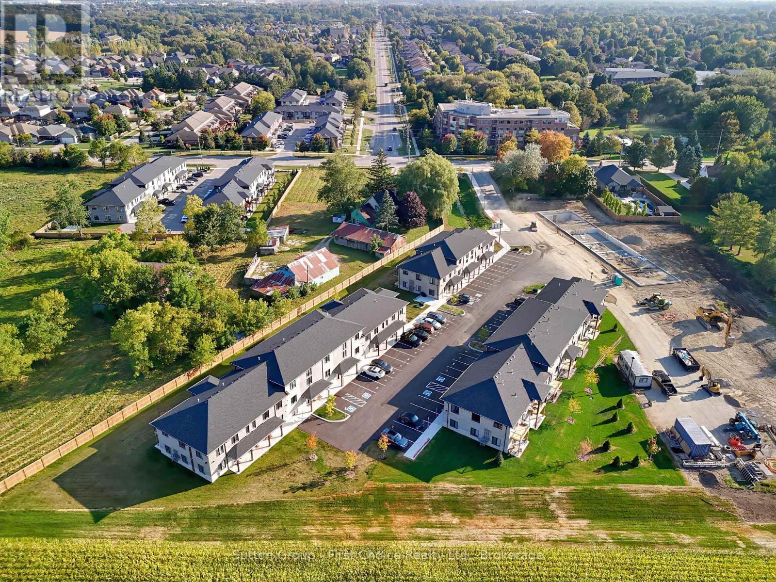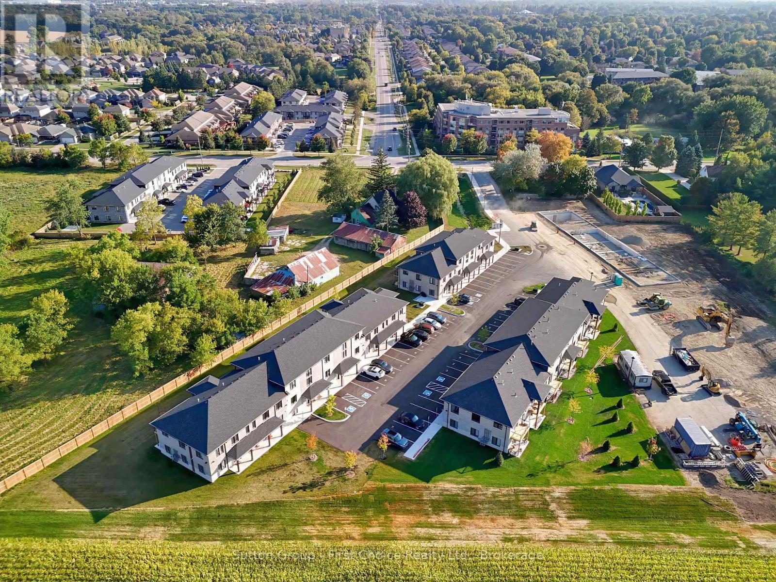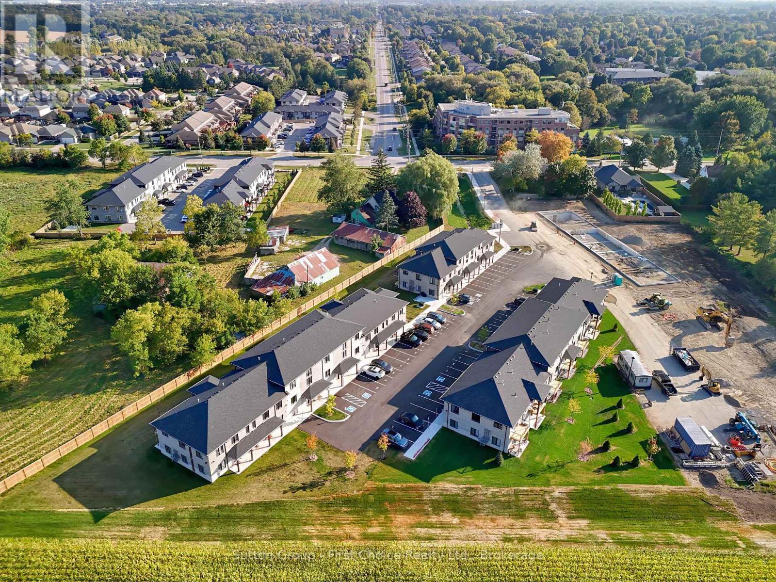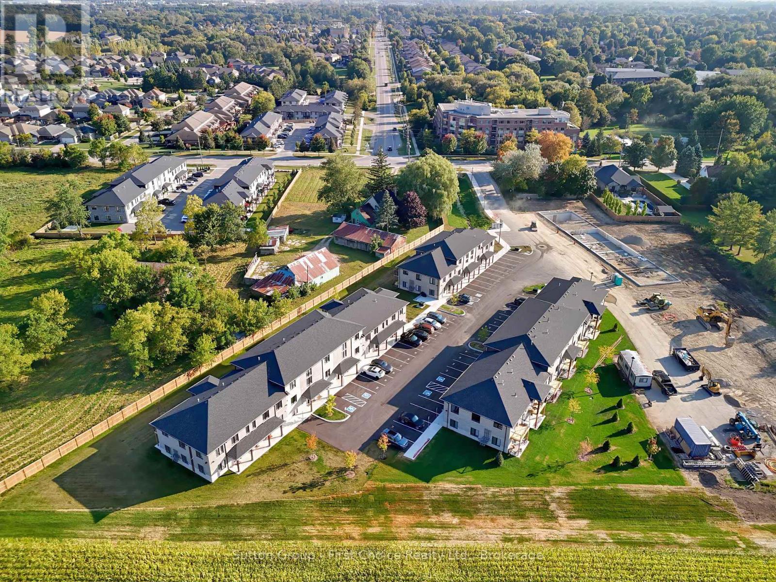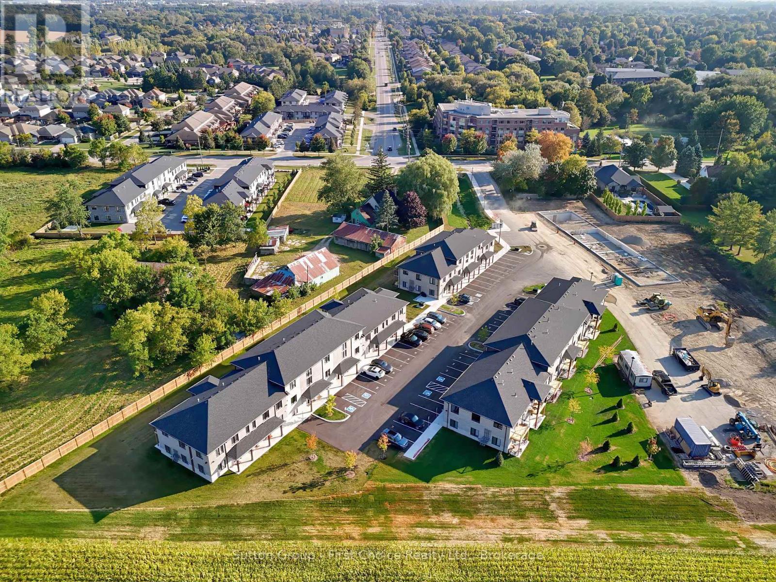1806 Perth 139 Road
St. Marys, Ontario
Welcome to this beautifully maintained home offering over 2,690 sqft of finished living space, 2,056 sqft above grade and 636 sqft below. Situated on a 0.55-acre lot backing onto open farmland, this property delivers the perfect mix of privacy, space, and country charm. Inside, enjoy numerous updates including vinyl plank flooring (2020), updated kitchen counters (2021), and modern appliances. Cozy up with an electric fireplace upstairs and a gas fireplace in the rec room. Nearly all windows were replaced in 2017 (with transferable warranty), along with exterior doors in 2022. The well pump, septic pump, water softener, and water heater have all been replaced in recent years, offering peace of mind for years to come. Step outside to a two-tiered deck, gazebo, and a fenced backyard perfect for kids, pets, or quiet outdoor living. Additional features include a paved driveway, 50-amp RV plug, new garage door openers (2024). A solid, spacious home with thoughtful updates in a peaceful setting this one has it all. (id:46441)
546 Manor Ridge Crescent
Waterloo, Ontario
Luxury Living w/ Accessory Apartment in Carriage Crossing! This spectacular, custom Klondike-built executive home is nestled on a premium corner lot in Waterloo’s prestigious Carriage Crossing. Loaded w/ luxurious upgrades, & offering 5,100+ SF of beautifully finished living space, this 5 bed, 5 bath home includes a full accessory apartment/in-law suite w/ private walk-up—ideal for extended family, guests, or added income. Step inside to a grand foyer that opens to a front office/living rm & a formal dining rm w/ tray ceiling, seamlessly connected to the servery & butler’s pantry. At the heart of the home is the designer kitchen, featuring granite counters, premium appls, under-cab lighting, lrg centre island, & a bright breakfast area w/ walkout to the bkyard. The adjoining great rm features coffered ceilings, a gas FP, & custom built-ins. A powder rm & mudrm w/ built-ins complete the main flr. Upstairs, the primary suite offers tray ceiling detail, walk-in closet, & a spa-like 5-pc ensuite w/ soaker tub, tiled glass shower, dual vanity. 3 additional bedrms all have walk-in closets & bathrm access—one w/ a 3-pc ensuite, & 2 sharing a 4-pc Jack & Jill bath. Convenient 2nd-flr laundry. The finished walk-up basement functions as a full accessory apt w/ oversized windows, modern kitchen, spacious family rm w/ electric FP, 5-pc bath, lrg bedrm w/ walk-in closet, & ample storage. Throughout: 10' main flr ceilings, hrdwd flrs, porcelain tile, crown moulding, ceiling treatments, California shutters, potlights, upgraded lighting, & granite/quartz counters. Exterior features interlock driveway (parking for 7), manicured landscaping, covered patio, private/partially fenced yard w/ shed. Prime location: top rated schools, RIM Park, Grey Silo Golf Club, Farmer’s Market, trails, parks, & major employers. Quick HWY access, universities, & amenities. A rare opportunity to own a move-in ready luxury home w/ unmatched versatility in one of Waterloo’s most desirable neighbourhoods! (id:46441)
1315 Lansdowne Avenue
Toronto, Ontario
Versatile Family Living with Income Potential at 1315 Lansdowne Avenue - Welcome to 1315 Lansdowne Avenue a well-maintained and thoughtfully upgraded home offering space, flexibility, and exceptional convenience in one of Toronto's most dynamic neighbourhoods. With 3+1 bedrooms, 2 kitchens, 2 bathrooms, and multiple living configurations, this property is ideal for growing families, multi-generational households, or investors seeking income opportunities. The sunlit main floor features gleaming hardwood floors and an open-concept layout that connects the living room, dining room, and modern kitchen. Granite countertops and a walkout through sliding doors create a natural flow to the private rear patio perfect for your morning coffee or summer entertaining. Downstairs, the finished 660 sq ft basement offers even more versatility with a bright, studio-style layout including a kitchen, living/sleeping area, full bathroom, and a walk-up entrance. It's the perfect in-law suite or rental unit. A standout feature is the detached double car garage, which holds incredible future potential as a 645.8 sq ft garden suite. A Laneway Housing Report is available for review, offering a glimpse into the possibilities for multi-generational use or added rental income. Situated directly across from Earlscourt Park with its trails, sports fields, playgrounds, skating rink, and the Joseph J. Piccininni Community Centre offering both heated indoor and outdoor swimming; this home offers a lifestyle rich in recreation and community. Enjoy proximity to top schools, St. Clair Wests restaurants, shopping, TTC, George Brown College, and U of T. 1315 Lansdowne is move-in ready with flexible living options and long-term value an exceptional opportunity in a high-demand neighbourhood. (id:46441)
40 Alderson Drive
Cambridge, Ontario
Welcome to this impeccably maintained 3+1 bedroom, 4-bathroom home offering approximately 2,800 square feet of finished living space, ideally positioned on a premium 52-foot corner lot in the highly sought-after Hespeler neighborhood of Cambridge. Start your mornings on the charming front porch—an ideal spot to relax with a cup of coffee. Inside, the spacious open-concept layout is thoughtfully designed for modern family living. The main floor features vaulted ceilings in the family and dining areas, an elegant electric fireplace for added warmth, and a separate living room perfect for entertaining. The expansive eat-in kitchen is equipped with quartz countertops, a stylish backsplash, and stainless-steel appliances. A powder room and convenient main floor laundry complete the level. Durable laminate flooring flows seamlessly throughout the main and upper floors, creating a clean and contemporary aesthetic. Upstairs, the primary bedroom offers a generous walk-in closet and a private ensuite, while two additional bedrooms share a full bathroom—ideal for a growing family. The fully finished basement adds significant living space with an additional bedroom, full bathroom, spacious recreation room, and a second kitchen, making it perfect for an in-law suite or extended family use. This home has seen numerous recent upgrades between 2021 and 2024, enhancing both style and functionality. These include a new garage door (2021), updated laminate flooring(2022), stainless-steel appliances(2022), quartz countertops(2022), custom blinds and curtains(2022), a new dryer(2024), as well as a concrete walkway leading to the backyard, a concrete patio(2022), and a beautiful gazebo—perfect for outdoor entertaining. Conveniently located close to schools, parks, shopping, Highway 401, and Highway 24, this move-in-ready property offers the perfect blend of comfort, convenience, and contemporary living. Don’t miss out on this exceptional opportunity—book your private showing today! (id:46441)
50 - 3202 Vivian Line
Stratford, Ontario
Looking for brand new, easy living with a great location? This condo is for you! This 2 bedroom, 1 bath condo is built to impress. Lots of natural Light throughout the unit, great patio space, one parking spot and all appliances, hot water heater and softener included. Let the condo corporation take care of all the outdoor maintenance, while you enjoy the easy life! Located on the outskirts of town, close to Stratford Country Club, and easy walk to parks and Theatre and quick access for commuters. *photos are of model unit 35 (id:46441)
39 - 3202 Vivian Line
Stratford, Ontario
Looking for brand new, easy living with a great location? This condo is for you! This 2 bedroom, 1 bath condo is built to impress. Lots of natural Light throughout the unit, great patio space, one parking spot and all appliances, hot water heater and softener included. Let the condo corporation take care of all the outdoor maintenance, while you enjoy the easy life! Located on the outskirts of town, close to Stratford Country Club, and easy walk to parks and Theatre and quick access for commuters. *photos are of model unit 35 (id:46441)
37 - 3202 Vivian Line
Stratford, Ontario
Looking for brand new, easy living with a great location? This condo is for you! This 2 bedroom, 1 bath condo is built to impress. Lots of natural Light throughout the unit, great patio space, one parking spot and all appliances, hot water heater and softener included. Let the condo corporation take care of all the outdoor maintenance, while you enjoy the easy life! Located on the outskirts of town, close to Stratford Country Club, and easy walk to parks and Theatre and quick access for commuters. *photos are of model unit 35 (id:46441)
48 - 3202 Vivian Line
Stratford, Ontario
Looking for brand new, easy living with a great location? This condo is for you! This 2 bedroom, 1 bath condo is built to impress. Lots of natural Light throughout the unit, great patio space, one parking spot and all appliances, hot water heater and softener included. Let the condo corporation take care of all the outdoor maintenance, while you enjoy the easy life! Located on the outskirts of town, close to Stratford Country Club, and easy walk to parks and Theatre and quick access for commuters. *photos are of model unit 35 (id:46441)
45 - 3202 Vivian Line
Stratford, Ontario
Looking for brand new, easy living with a great location? This condo is for you! This 2 storey, 2 bedroom, 2 bath condo is built to impress. Lots of natural light throughout the unit, great patio space, one parking spot and all appliances, hot water heater and softener included. Let the condo corporation take care of all the outdoor maintenance, while you enjoy the easy life! Located on the outskirts of town, close to Stratford Country Club, and easy walk to parks and Theatre and quick access for commuters. *photos are of model unit 35 (id:46441)
42 - 3202 Vivian Line
Stratford, Ontario
Looking for brand new, easy living with a great location? This condo is for you! This 2 story, 2 bedroom, 2 bath condo is built to impress. Lots of natural light throughout the unit, great patio space, one parking spot and all appliances, hot water heater and softener included. Let the condo corporation take care of all the outdoor maintenance, while you enjoy the easy life! Located on the outskirts of town, close to Stratford Country Club, and easy walk to parks and Theatre and quick access for commuters. *photos are of model unit 35 (id:46441)
40 - 3202 Vivian Line
Stratford, Ontario
Looking for brand new, easy living with a great location? This condo is for you! This 2 bedroom, 1 bath condo is built to impress. Lots of natural Light throughout the unit, great patio space, one parking spot and all appliances, hot water heater and softener included. Let the condo corporation take care of all the outdoor maintenance, while you enjoy the easy life! Located on the outskirts of town, close to Stratford Country Club, and easy walk to parks and Theatre and quick access for commuters. *photos are of model unit 35 (id:46441)
47 - 3202 Vivian Line
Stratford, Ontario
Looking for brand new, easy living with a great location? This condo is for you! This 2 bedroom, 1 bath condo is built to impress. Lots of natural Light throughout the unit, great patio space, one parking spot and all appliances, hot water heater and softener included. Let the condo corporation take care of all the outdoor maintenance, while you enjoy the easy life! Located on the outskirts of town, close to Stratford Country Club, and easy walk to parks and Theatre and quick access for commuters. *photos are of model unit 35 (id:46441)




