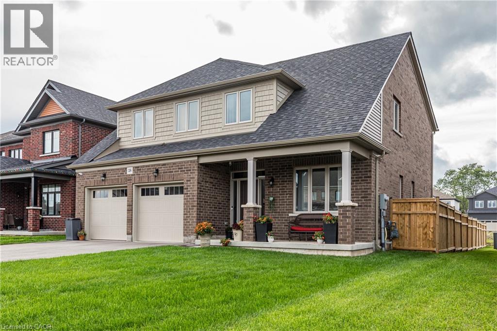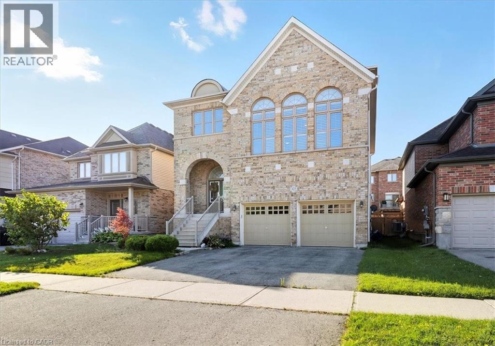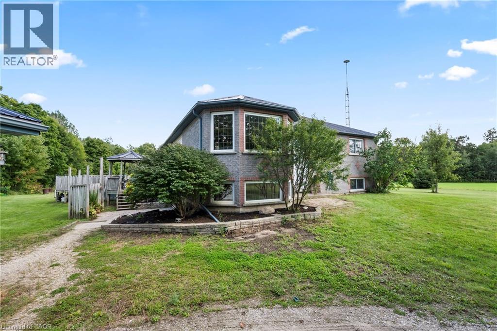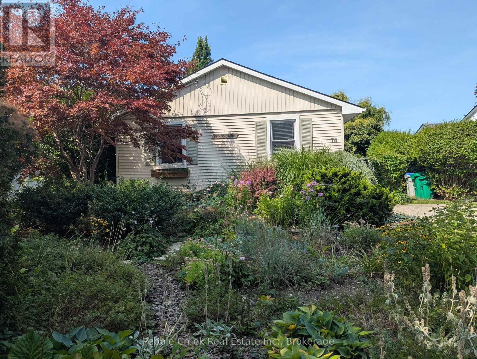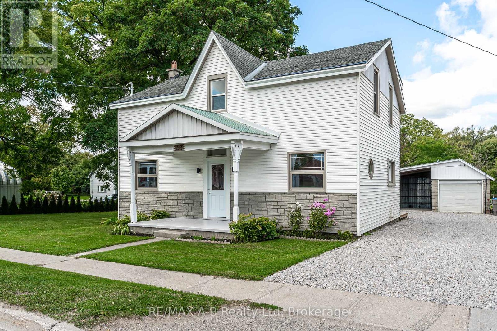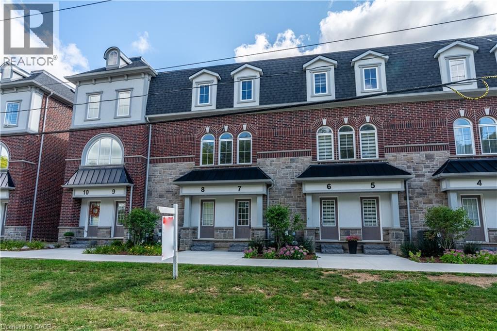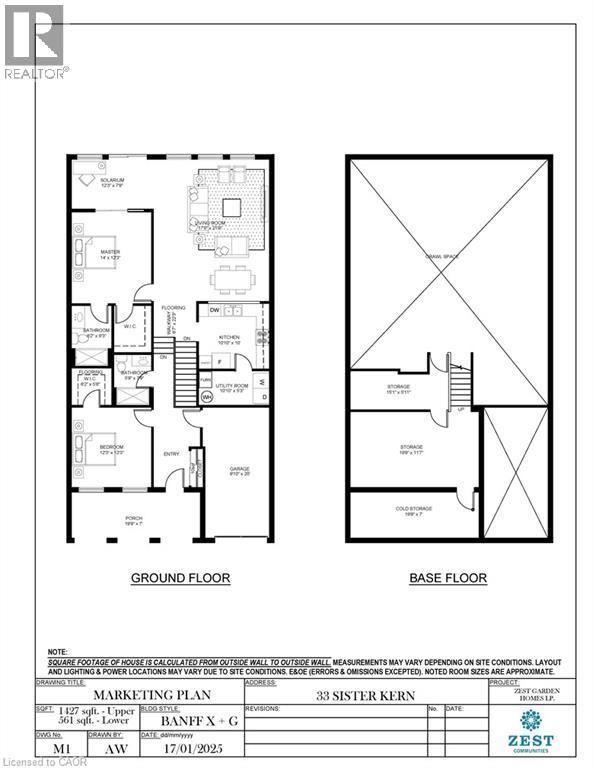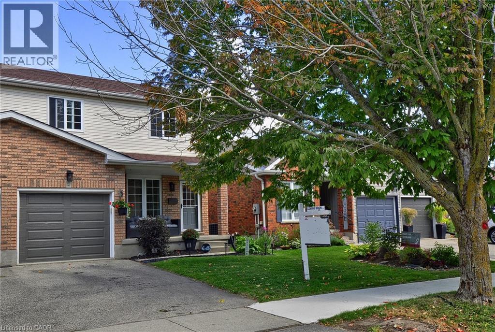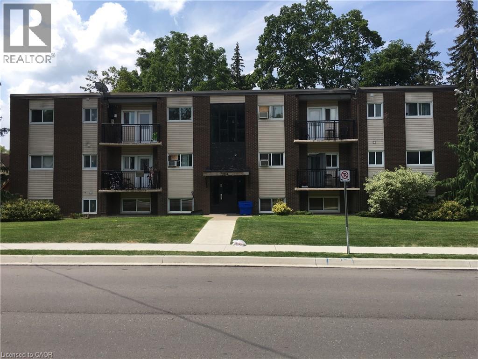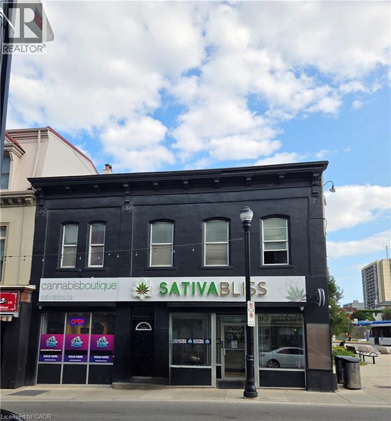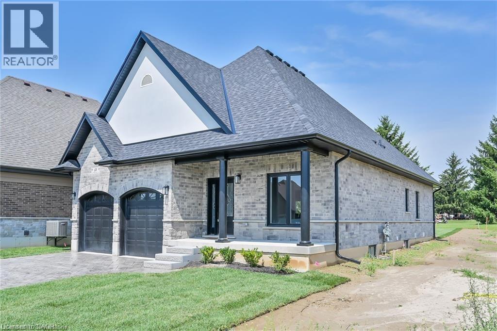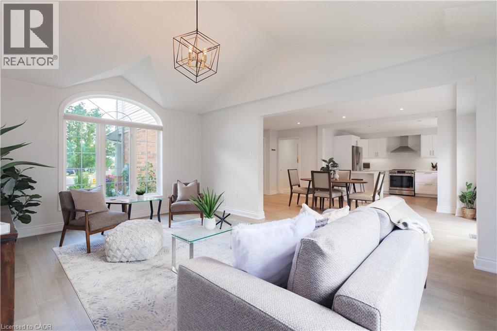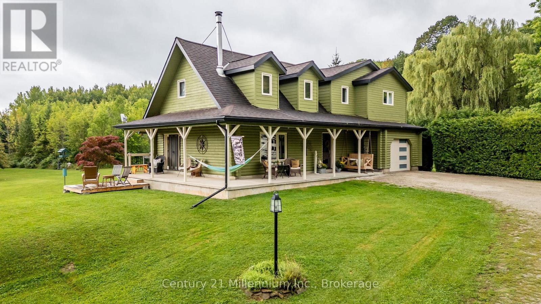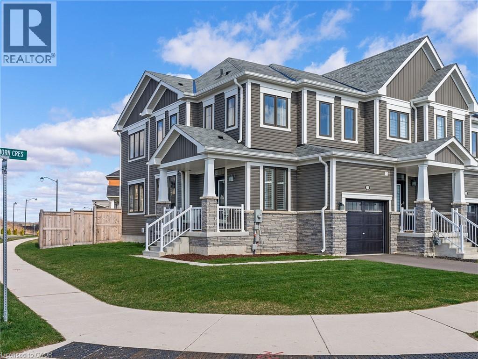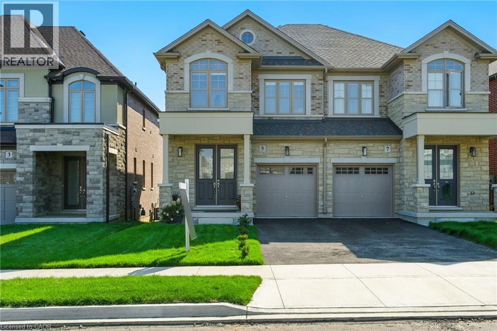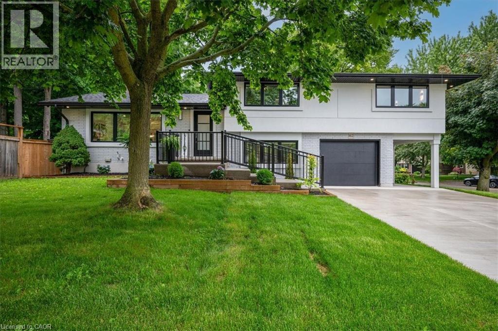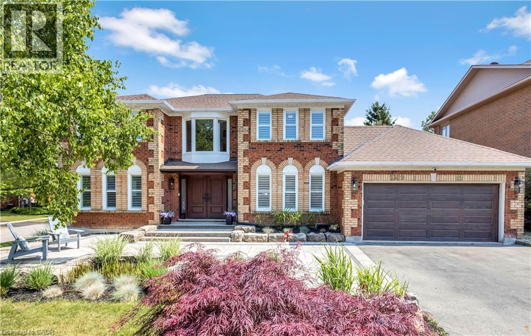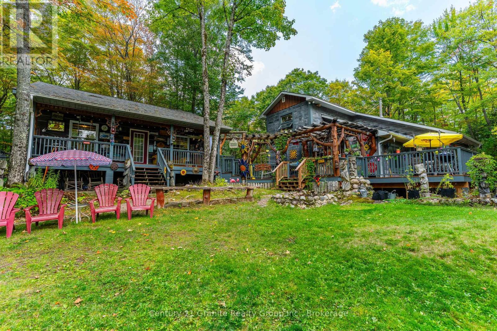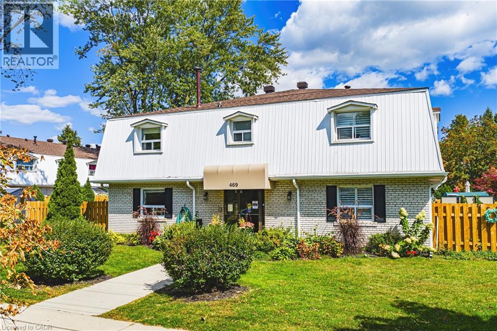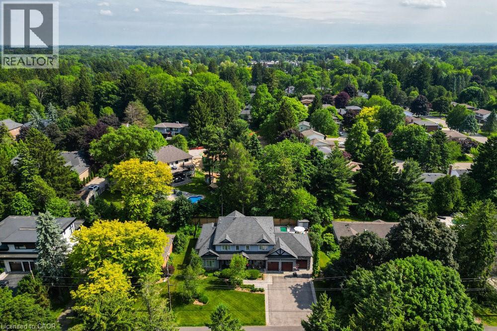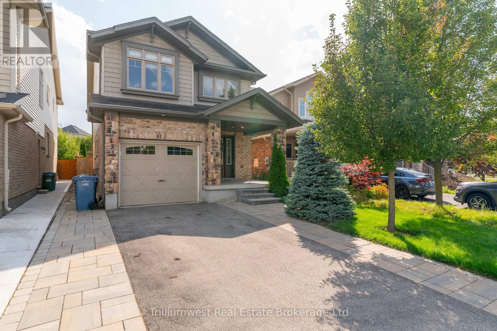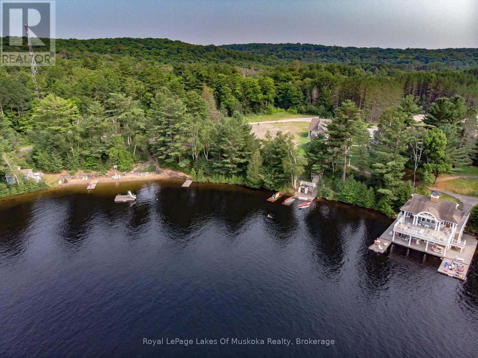38 Oriole Crescent
Port Colborne, Ontario
This stunning newly built 2-storey 2023 home offers 2,396 sq. ft. of bright, modern living space, featuring 4 spacious bedrooms and 3 bathrooms, perfect for families seeking comfort and style. Step inside to find a thoughtfully designed open concept layout and rooms that invite natural light throughout. Upgraded panel for EV Automobile charging in the garage and smart Ecobee Thermostat/Alarm system for remote comfort while away. Outside, enjoy a beautifully landscaped property with a finished backyard, complete with a deck and patio—ideal for summer barbecues, entertaining, or quiet evenings outdoors. Nestled on a newer street in a sought-after family-friendly neighbourhood, this home is within walking distance to schools, parks, and community amenities, while being just minutes away from the vibrant downtown waterfront. Move-in ready and crafted for modern living, this home blends style, convenience, and location—making it the perfect place for your family to call home. Don’t miss this opportunity! (id:46441)
425 Rideau River Street
Waterloo, Ontario
OPEN HOUSE SUNDAY NOVEMBER 9 1:00PM-3:00PM. Welcome to 425 Rideau River St in Waterloo, a spacious 3,500+ square-foot home that perfectly blends modern comfort with family-friendly design. This four-bedroom, three-and-a-half-bath property features an inviting main floor with an open-concept dining and family area, flowing into a well-appointed kitchen. Some living areas have been virtually staged to show the possibilities. The kitchen boasts a wraparound breakfast bar and a cozy eat-in nook that can comfortably seat six, perfect for morning gatherings or casual family meals. Just a half-level above, you’ll find a versatile bonus space—whether you envision it as a great room, a playroom, or a den, this area offers endless possibilities. Tucked in the quiet, family friendly Conservation Meadows, this home is still close to great schools and amenities. With ample space and a flexible layout, 425 Rideau River is ready to welcome you home. (id:46441)
8893 School Road 7
Palmerston, Ontario
This 2+2 raised bungalow is situated on .84 of an acre of land and offers plenty of peace and tranquility. This will appointed layout has 2 bedrooms on the main floor with 2 on the lower level plus 2 full bathrooms, which is ideal for everyday living. The main floor offers a roughed in kitchen which allows you to customize your space for all your culinary desires, while a fully equipped kitchen in the lower level provides additional functionality. The bright and spacious living spaces are complemented by large windows that invite in plenty of natural light. Surround by lush greenery and farm fields this home is the perfect place to getaway and unwind from the busy hustle and bustle of everyday life. Come and make this home your own private oasis. (id:46441)
78 Arthur Street
Goderich (Goderich (Town)), Ontario
This charming 2-bedroom home combines warmth, comfort, and location just a short walk from Goderich's historic Courthouse Square. Inside, the home is filled with natural light from large windows overlooking lush gardens. The open-concept living and dining area offers a welcoming flow, highlighted by hardwood floors, a cozy atmosphere, and easy access to the backyard through sliding glass doors. The kitchen connects seamlessly to the main space, making entertaining and everyday living effortless. Both bedrooms are comfortable and inviting, with garden views that enhance the peaceful, retreat-like feel of the home. Outdoors, enjoy a private backyard sanctuary framed by mature trees and greenery perfect for relaxing, gardening, or hosting summer get-togethers. With its prime walkable location, beautiful gardens, and bright, functional interior, this home is a rare opportunity in the heart of Canada's Prettiest Town. (id:46441)
198 Water Street S
St. Marys, Ontario
Located along the scenic Thames River and picturesque river walkway, 198 Water Street South is a fully renovated duplex offering a wealth of opportunity. Situated on an expansive 100 ft x 200 ft lot, this property features two self-contained 2-bedroom, 1-bathroom units, each with separate hydro, water, kitchen, and laundry hookups. Extensive renovations were completed throughout, including all-new electrical wiring, upgraded breaker panels, and interconnected smoke/CO detectors. The plumbing has been replaced from the new meters throughout both units along with all new drywall with proper fire separation and rated assemblies. Additional improvements include new windows, new steel entry doors, fresh trim and flooring, new kitchens, tiled showers, bathroom fixtures, doors, hardware, shelving and upgraded insulation. Exterior improvements include a new rear deck, siding, and gravel driveway. The property also boasts a unique dual-purpose garage, half enclosed, half open, and a charming two-story stone barn/garage accessed from the rear laneway. Just a short walk to downtown shops, restaurants, and amenities, this turnkey investment is ideal for those seeking a low-maintenance income property or a multigenerational living option in a prime location. Click on the virtual tour link, view the floor plans, photos and YouTube link and then call your REALTOR to schedule your private viewing of this great property! (id:46441)
677 Park Road Unit# 7
Brantford, Ontario
Welcome to this stunning 1-year-old stacked townhome located in the desirable Brentwood Village community of Lynden Hills. Offering just under 1,800 sq ft of stylish living space, this 3-bedroom, 2.5-bathroom condominium is the perfect blend of comfort and contemporary design. Step inside to a beautiful, spacious floor plan ideal for both everyday living and entertaining. The open-concept layout features generous living and dining areas, insuite laundry, and large walk-in closets providing ample storage. Enjoy outdoor living on your own private rooftop terrace - a perfect retreat for relaxing or hosting guests. Additional highlights include: ·Convenient highway access ·Close proximity to shopping, schools, parks, and all major amenities Don't miss the opportunity to own this exceptional home in one of Brantford's most sought-after neighborhoods! (id:46441)
411 Corrievale Road S
Georgian Bay (Baxter), Ontario
Experience elevated lakeside living with this exceptional newly built luxury cottage at 411 Corrievale Road, Port Severn, a rare offering in the heart of Muskoka. Set on a gently sloping, professionally landscaped lot with expansive lake views and a pristine, hard-packed sand bottom shoreline, this 5-bedroom, 5.5-bath masterpiece combines timeless Muskoka charm with modern sophistication. Enjoy endless boating access to the Trent-Severn Waterway and Georgian Bay, while basking in the serenity of a low-traffic bay with excellent swimming conditions. Inside, premium finishes are showcased throughout, including two propane fireplaces, a four-season Muskoka Room with a wood-burning fireplace, and a three-season room with retractable screens. The open-concept living space flows onto a panoramic deck, ideal for entertaining. Outdoors, a steel-framed dock, granite firepit patio, and a heated double garage with recreation lounge and bathroom complete this dream escape. Just 90 minutes from the GTA and minutes to golf, skiing, trails, and fine dining, this is where luxury meets lifestyle. Don't miss your opportunity to own one of Muskoka's premier waterfront retreats. Schedule your private showing today! (id:46441)
420 Linden Drive Unit# 38
Cambridge, Ontario
Sold 'as is, where is' basis. Seller has no knowledge of UFFI. Seller makes no representation and/or warranties. All room sizes approx. (id:46441)
33 Sister Kern Terrace
Hamilton, Ontario
Welcome to 33 Sister Kern, With 1,988 square feet of living space, this home will be renovated to the purchaser’s choices, ensuring a personalized finish throughout Step inside to discover an expansive living space highlighted by soaring 12’ ceilings, oversized windows, and elegant finishes throughout. The open-concept layout features 2 spacious bedrooms, each with walk-in closets, a spa-like primary ensuite, and an additional full bathroom for guests or family. Perfect for entertaining, the bright and inviting main floor flows seamlessly to a private backyard oasis. Additional highlights include an attached garage, partial basement with cold room and ample storage, and a layout that balances style with function. This is more than a home, it’s a lifestyle. Don’t miss your chance to make this rare offering yours. Property taxes, water, and all exterior maintenance are included in the monthly fees. (id:46441)
209b Inverhuron Crescent
Waterloo, Ontario
One of a kind, custom built Bushfield home in sought after Conservation Meadows near the Laurel Creek Conversation Area, Stamm Woodlot trail system, and Transcontinental Trail. Ride your bicycle to St. Jacobs Market, golf Elmira, Grey Silo and Conestogo Lake. Two minutes to the outskirt's of town for farmland, fresh produce, and Christmas tree lots! Location, location, location!! Easy access to Conestoga Expressway and light rail public transit at Weber and Northfield. Tons of retail amenities just the right distance away including Conestoga Mall, The Boardwalk, and Costco. Rim Park, Tech and Universities close by too. This home is situated on a well manicured, fully fenced and landscaped, oversized 132 foot deep lot with a wonderful outdoor living space, 16x15 foot deck and hot tub! Open concept main floor with awesome kitchen and pantry, dining area with walk out to deck, and powder room near the inside entry to garage. Large bedrooms including two with walk in closets and cheater ensuite for primary bedroom. Basement includes huge storage/utility room, a rec-room and fourth bedroom area. Shows really nicely, fresh and modern. Single owner since new! Well maintained, pride of ownership evident. Great curb appeal and charming front porch to help engage in this family friendly, community oriented neighbourhood. Dishwasher 2024, Microwave 2023, Hot Water heater 2024, shed and deck boards 2024, water softener 2024, furnace 2021. Move right in, flexible closing. Newer hot tub, appliances, gazebo, shed and window coverings included. (id:46441)
154 Elgin Street N Unit# 3
Cambridge, Ontario
Very comfortable 2 bedroom unit has been completely renovated with lots of natural light, newer vinyl plank flooring, new kitchen, newer bathroom, fresh paint, new lighting fixtures, and new stainless appliances. Shows very well and located on the ground floor. Close to Soper park and downtown Galt. Walking distance to schools, parks, and shopping. On site laundry, 1 parking spot, secured entrances and on site security system. Looking for minimum 1 year lease. 1st and last required. Local landlord with well maintained building. $1,850/month + hydro. (Heat and water included) Available Dec 1st or sooner. Pet friendly with restrictions. (id:46441)
53 Queen Street S
Kitchener, Ontario
DEVELOPMENT POTENTIAL – DOWNTOWN KITCHENER. Exceptional opportunity located in the heart of downtown Kitchener at the corner of Queen Street South and Charles Street East. This property offers SGA-2 zoning, providing significant development potential in one of Kitchener’s most dynamic growth areas. Located in close proximity to City Hall, Conestoga College’s Downtown Campus, the courthouse, Museum, and numerous shops, restaurants, and amenities and directly across from the LRT line, this site offers unmatched visibility and accessibility. The main floor of the building is currently leased to a stable commercial tenant, while the upper level contains two self contained 4-bedroom apartments—each with a dedicated exterior stairwell and no lodging license required. This property is ideally suited for builders, developers, or investors looking to capitalize on downtown Kitchener’s rapid urban growth. With immediate revenue potential and remarkable development upside, this is a premier investment opportunity in one of Ontario’s most dynamic urban centers. (id:46441)
88 St Michaels Street
Delhi, Ontario
Truly Stunning, Exquisitely Finished new 2 bedroom, 2 bathroom Delhi Bungalow located in sought after Fairway Estates (which takes care of lawn & snow maintenance for a low monthly fee). Great curb appeal with stone & brick exterior & tidy landscaping. Flowing interior layout offers 1394sq ft of masterfully designed living space highlighted by main living area with 9ft ceilings, oversized windows, gourmet kitchen with quartz countertops, custom contrasting eat at island, living room with gas fireplace, gorgeous trim & millwork, spacious master bedroom with 4pc ensuite & large W/I closet, secondary front bedroom (could be used as den or office), welcoming foyer, beautiful hardwood floors throughout, built in sonos sound system, & unfinished basement awaiting your personal touch and design with rough-in for 3rd bathroom. Conveniently located approx 15 mins to Simcoe & Tillsonburg, 35 mins to Brantford & Woodstock. Must See shows 10++. AIA (id:46441)
83 Benedict Place
Hamilton, Ontario
Welcome to your new home at 83 Benedict Place—a stunning 4+1 bedroom, 3 bathroom detached house in one of Hamilton’s most desirable neighbourhoods! This property offers the perfect blend of style and functionality with a fully renovated chef’s kitchen featuring quartz counters and backsplash, stainless steel appliances, and cathedral ceilings in the living room—ideal for both entertaining and everyday living. Enjoy carpet-free living with modern hardwood flooring throughout the main and second floor. You’ll find 4 generously sized bedrooms upstairs including a primary suite with a contemporary ensuite bathroom, while the fully finished lower level provides an additional bedroom, large recreation space, and plenty of storage—perfect for an in-law setup, home office, or growing family. Step outside to your gorgeous backyard complete with a covered deck (2011), landscaped yard, garden, and shed. A 1.5-car garage with inside entry and a private double driveway offers ample parking. Recent updates include new roof shingles (2023) and renovated kitchen (2022). Situated at the end of a quiet cul-de-sac, this home is surrounded by parks, schools, Upper James shopping, and easy highway access to the Linc, making it a perfect fit for commuters and families alike. (id:46441)
265716 25th Side Road
Meaford, Ontario
18 treed acres with trails, apple orchard, vegetable gardens, covered porch on two sides, expansive deck spanning the full back of the home, and multiple outdoor entertaining areas, all while living in a beautiful, modern log home. Sound like the paradise you are looking for? 5 mins outside of the amenities of beautiful Meaford, this gorgeous Cape Cod style home is freshly renovated and waiting for you. Original hardwood floors on both levels. Recent updates include a brand new stylish custom kitchen, perfect for entertaining, and freshly remodeled luxurious primary bathroom. The attached screened in porch is perfect for warm summer evenings. Sun basked family room with direct access to the back deck through brand new over sized patio doors. Cozy living room includes an air-tight wood stove for chilly evenings. Upstairs you will find the generously sized primary bedroom and bath, along with two additional bedrooms sharing a full bath. Also on this level is a quaint reading nook and a double desk loft office. A full unfinished basement, with great ceiling height, perfect for storage or awaiting your finishing touches. A new geothermal heating system was installed in 2018 so you will have years of highly efficient heating and cooling to look forward to. Attached one car garage with brand new garage door, with inside entry to the laundry/mudroom, gives easy access to the kitchen as well. This is a fantastic opportunity for you to get away from it all! (id:46441)
170 Whithorn Crescent
Caledonia, Ontario
Discover this move-in ready corner-unit freehold townhome, built in 2022 and nestled in a growing, family-friendly neighbourhood just 30 minutes from Hamilton. Step inside to find thoughtful upgrades throughout, including quartz countertops, maple kitchen cabinets, upgraded appliances, and a single pot light -- providing an easy opportunity to install additional lighting. A striking oak staircase leads to the upper level, where the primary bedroom features a custom vanity with added height for enhanced comfort. The unfinished basement includes a rough-in for a 3-piece bathroom, offering future potential to expand your living area. Enjoy the practicality of an attached single-car garage and the bonus of having a park with tennis courts directly across the street. With a new Catholic and public school, as well as a community centre featuring 49 childcare spaces newly completed, this is a fantastic opportunity to become part of a welcoming and rapidly developing community. (id:46441)
5 Cherry Blossom Heights
Hamilton, Ontario
Absolutely Stunning!! One year NEW - 2 STOREY SEMI DETACHED. Nestled in the desirable, family friendly West Hamilton Mountain neighbourhood. This 3-bedroom, 3-bathroom home offers modern style, comfort, and convenience. The main floor boasts a bright open-concept layout. Picture yourself entertaining in this brand NEW dream kitchen with quartz countertops and brand new stainless-steel appliances, flowing seamlessly into the spacious family room. Hardwood floors and ceramics, 9-foot ceilings on the main level and oversized windows add both abundance of natural light and elegance. The oak staircase leads upstairs to well-proportioned bedrooms, including a primary bedroom with a large walk-in closet, spacious ensuite with oversized glass shower. New Sod and New Driveway, New AC (2025). The home also features a full unfinished basement with a proper egress window, offering plenty of potential for future living space. Rear deck. Conveniently located just minutes to Garth and Upper James St shopping strip, restaurants, parks, trails, schools and highway. This home has everything you need and more - nothing to do but move in and enjoy! (id:46441)
162 Greenbrook Drive
Kitchener, Ontario
Mature and desirable Forest Hill location meets fully modernized side split on beautiful, wooded lot. 162 Greenbrook drive has undergone an addition and major renovation adding square footage to transform the primary bedroom to include an oversized walk in closet and 3 piece luxury ensuite. An elegant stucco exterior compliments the brick, enhances R value, and accents the newly replaced windows and overhanging soffits. Luxury vinyl plank and hardwood stairs span majority of the carpet free home with pot lighting and modern light fixtures distributed throughout. The elegant eat in kitchen, features floor to ceiling cabinets with a shaker door style, centre island with quartz countertops and stainless steel appliances. Entertainment space extends from this space to the oversized fully fenced yard through the sliding patio door. One level up leads to 3 bedrooms, a 5 piece main bathroom and 3 piece ensuite with heated floors, beautifully finished with designer tile, bath tub and shower niches, and glass enclosures. The ground level consists of the 4th bedroom, 3 piece bathroom, and leads to the beautifully finished epoxy floor garage. The basement level offers maximum versatility with a direct family room back door to outside access, fully finished laundry and office; giving you the ability to offer a potential separate living space. The updates are pristine and consistent throughout. Roof and windows new in 2023, gas stove, dryer, and BBQ hook up. This home checks lots of boxes, move in and enjoy! (id:46441)
1399 Winterberry Drive
Burlington, Ontario
Where timeless elegance meets modern luxury in the heart of Burlingtons prestigious Tyandaga neighbourhood. This fully renovated, four-bed home offers an exceptional blend of sophistication, comfort, and style making it the perfect place to call home. From the moment you arrive, the professionally landscaped front yard sets the tone with its lush perennial gardens, stately armour stones, and inviting stone patioan ideal spot to enjoy your morning coffee under the shade of mature trees. Step inside to a grand foyer highlighted by a sweeping Scarlett OHara staircase. The open-concept kitchen/dining area is the heart of this home, designed for both everyday living and elegant entertaining. Featuring a nine-foot island, cocktail bar with beverage fridge. The main floor also offers a cozy family room with custom built-ins and a sleek, stone-surround fireplace, a spacious formal living room perfect for quiet gatherings, and a large office ideal for working from home. A stylish two-piece bathroom and laundry room complete the main level. Upstairs, the luxurious primary suite features a spa-inspired 5-piece ensuite with a large walk-in shower, a cozy reading nook, and two walk-in closets. Three additional generously sized bedrooms and a beautifully renovated 5-piece bathroom complete the upper level. Step out from the kitchen into your private backyard oasis. Relax beneath the modern pergola with retractable roof perfect for enjoying sunshine or shade all season. The showstopper of the yard is the custom saltwater pool, complete with built-in stairs, a sleek stone water feature, and dual waterfalls your very own resort-style escape. Additional highlights include a double car garage with inside entry and backyard access, double driveway with ample parking, irrigation system, soffit lighting, hardwood flooring, Lutron SMART lighting system, California shutters, central vacuum, pot lights, new carpet (2025), and fresh paint throughout. Experience luxury living in Tyandaga (id:46441)
17502 Highway 118
Highlands East (Monmouth), Ontario
2 separate, but linked homes, sharing an above ground pool and fire pit. The property boasts a pond with a stream running through, an array of carvings and other art to discover as you walk through your own private trails. The main log home has two bedrooms, while the second, a potential in-law suite, place for the kids or as it currently is, an income generator, has one bedroom plus den, it's own kitchen, 3 piece bathroom, washer and dryer. The main log cabin has a 5pc newly renovated bathroom and updated kitchen. The cozy log burning fireplace is perfect for family gatherings and making cozy memories with family and friends. The basement has 3 unfinished rooms; a walkout workshop for woodwork, another used for detailed art and resin casting, while the third is used as a gym with plenty of space for storage. Three small outbuildings complete this unique and adaptable property. The smaller house has been successfully rented as a B and B and has municipal approval as such. The 24.5 acres property is an unspoiled natural paradise with frequent visitors of hummingbirds, birds, bees, butterflies of course deer and the occasional moose sighting. A perfect property to live with your in-laws, with privacy in nature. Only 15 min to Haliburton, and close Kawartha Lakes and Algonquin Park. Other upgrades include new roof in 2021, upgraded kitchen and bathroom and WETT certified fireplace. (id:46441)
469 Claridge Road Unit# 1
Burlington, Ontario
Welcome to 469 Claridge Road #1! This beautifully renovated end-unit townhome is tucked away in South Burlington’s sought-after Roseland neighbourhood. Enjoy the convenience of being just steps to parks, the Burlington Bike Path, the central library, and the vibrant downtown core. Inside, you’ll find a bright and open-concept main floor featuring modern finishes, stainless steel appliances, and elegant quartz countertops. The home offers two comfortable bedrooms and a stylishly updated bathroom, making it move-in ready from top to bottom. Step outside to a large, fully fenced yard complete with a recently upgraded stone patio and plenty of green space—perfect for entertaining, relaxing, or gardening. Whether you’re a first-time buyer, downsizer, or investor, this home checks all the boxes. Don’t miss your chance to make it yours - LETS GET MOVING!™ (id:46441)
60 Parker Avenue
Ancaster, Ontario
This home truly has it all, and then some! Tucked away on a quiet street in the prestigious Oakhill neighbourhood, this custom bungaloft blends timeless style with everyday comfort. The main floor showcases a bright, open layout anchored by a stunning eat-in kitchen that perfect for everything from casual breakfasts to weekend entertaining. A soaring two-storey great room, formal dining area, walk-in pantry, mudroom, and dedicated home office add both function and elegance. At the heart of the home is a luxurious main floor primary suite, complete with a spa-like ensuite, two walk-in closets, and a calming atmosphere to help you to unwind. Upstairs, two generous bedrooms each feature a private ensuite, while a versatile loft space makes the perfect reading nook, second office, or kids’ hangout. The fully finished lower level expands the living space with a workshop, rec room, full bath, home gym (or optional fourth bedroom), stylish bar, and a temperature-controlled wine room that elevates entertaining. Step outside to your private backyard oasis, professionally landscaped and designed for laid-back luxury. Enjoy a covered porch, saltwater gunite pool with automatic cover, built-in BBQ, and lush greenery that makes every day feel like a getaway. Car enthusiasts will love the rare triple garage and parking for up to 12 vehicles. Inside and out, this home checks every box in one of Ancaster’s most sought- after communities. A full list of features is available upon request. (id:46441)
41 Samuel Drive
Guelph (Pineridge/westminster Woods), Ontario
Welcome to 41 Samuel Drive, a spacious family home in Guelphs sought-after south end. Offering over 2,600 sq/ft of finished living space, this property features 3 bedrooms, 4 bathrooms, including a private ensuite, and a fully finished basement thats perfect for a rec room, home office, or guest suite. The open-concept main floor is ideal for everyday living and entertaining, while the finished driveway and private yard add convenience and curb appeal. Located close to top schools, parks, shopping, and transit, this move-in ready home combines comfort, style, and location. (id:46441)
V 3, W 5 - 1020 Birch Glen Road
Lake Of Bays (Mclean), Ontario
Villa 3, Week 5 Premium Summer Week at The Landscapes on Lake of Bays. Here's your chance to own one of the most sought-after weeks of summer in Muskoka. Villa 3, Week 5 (July 20th to 27th) at The Landscapes offers the perfect escape during peak cottage season, when Lake of Bays is alive with warm waters, long days, and endless opportunities for boating, swimming, and relaxing. This spacious 3-bedroom, 3-bath villa spans 2,181 square feet and is beautifully designed for comfort and style. It features a bright open-concept living and dining area, a gourmet kitchen, and the signature Muskoka Room with a stone fireplace the perfect place to gather after a day on the lake. The primary suite offers a luxurious ensuite, while two additional bedrooms provide ample space for family and guests. Every detail is carefully maintained so that all you need to do is arrive and enjoy. As an owner, you'll have full access to the resorts extensive amenities, including a sandy beach, boathouse, clubhouse, docking facilities, walking trails, and more. With professional property management handling the upkeep, your time at the villa is always carefree. Plus, through The Registry Collection, your week can be exchanged for stays at other luxury destinations worldwide. Remaining week for 2025, Oct 17th. 2026 Weeks are Feb 8th, March 22nd, May 31, July 26th and September 6th, perfect to catch the fall colours (id:46441)

