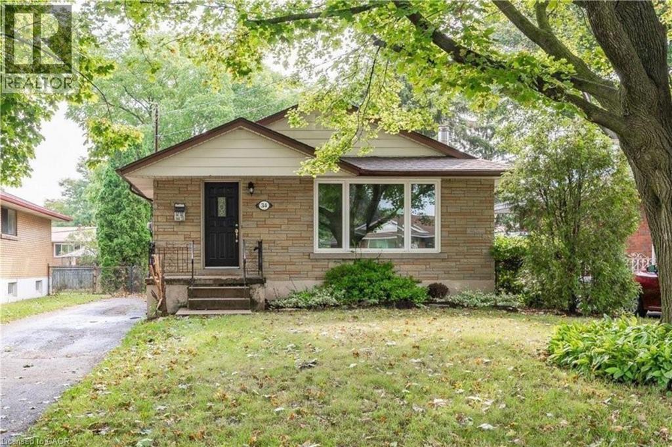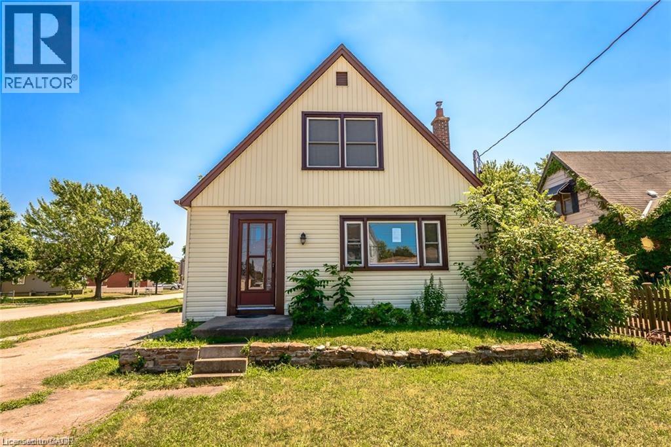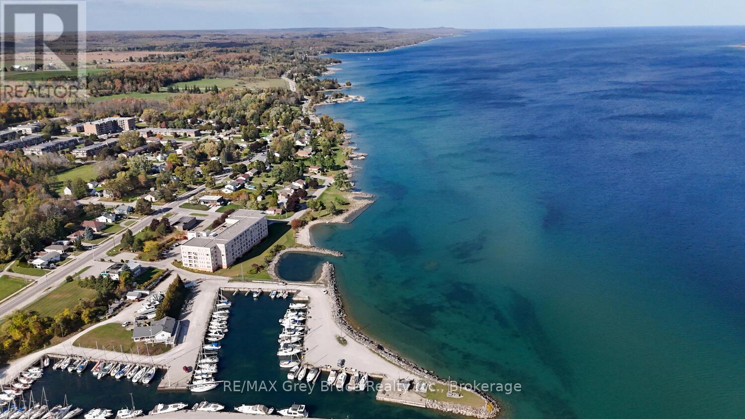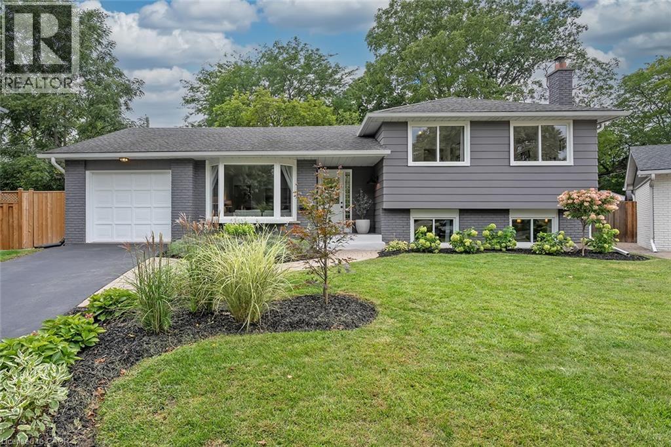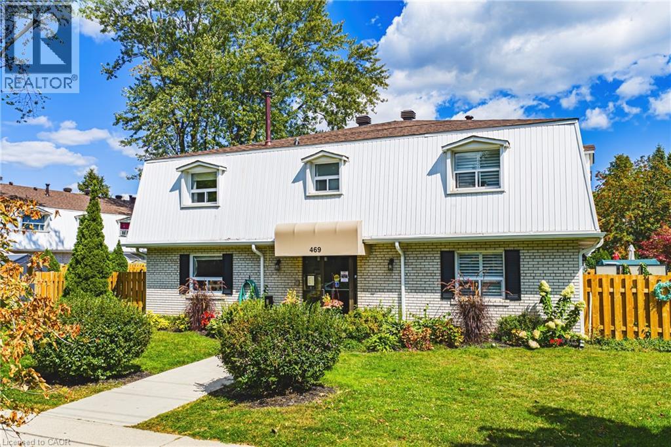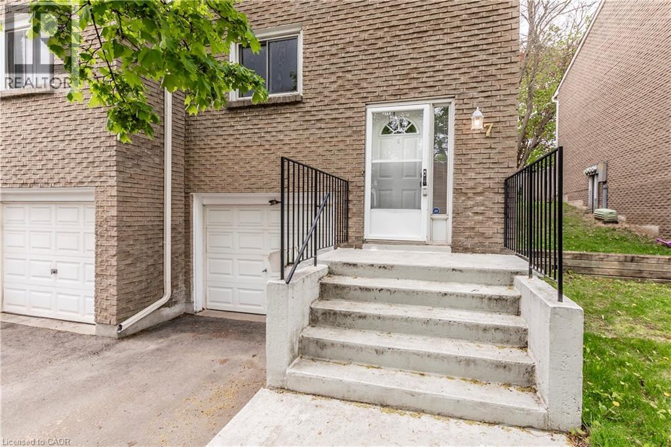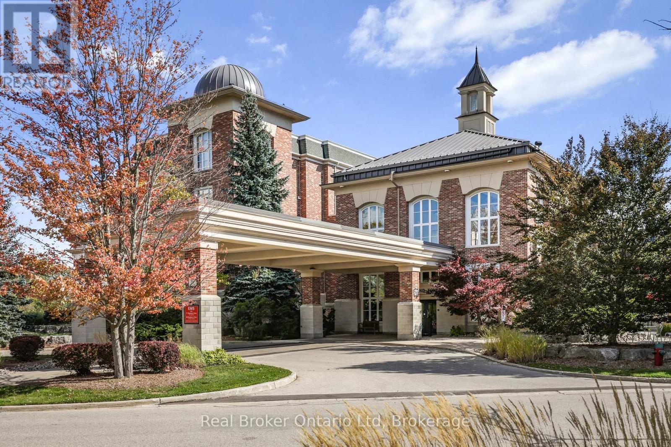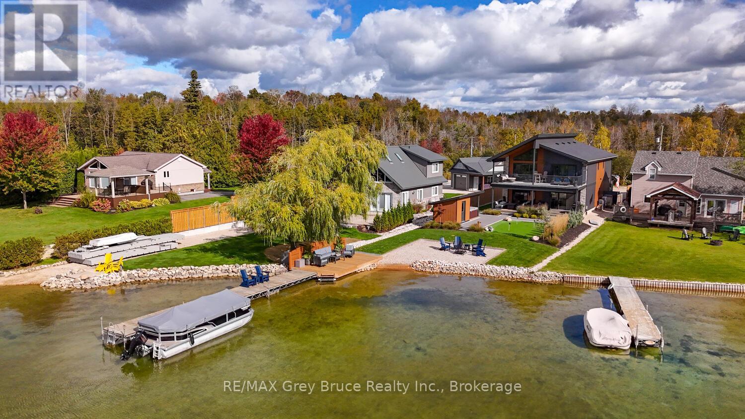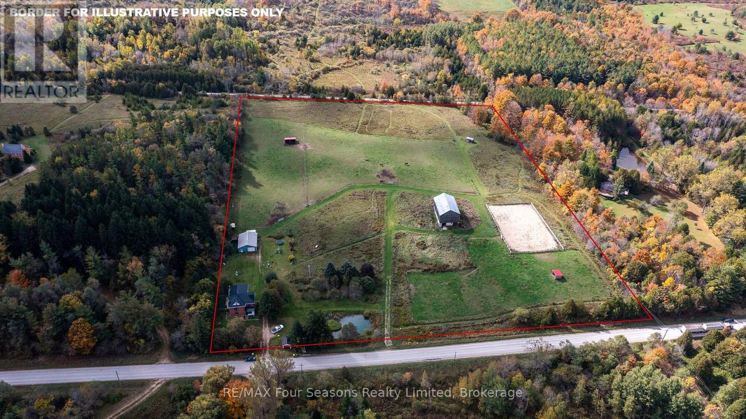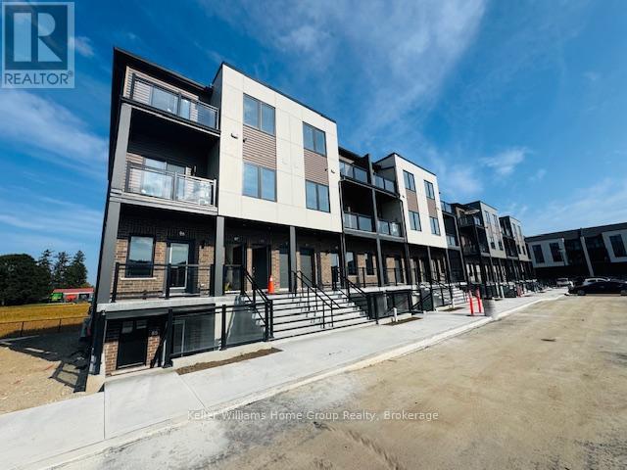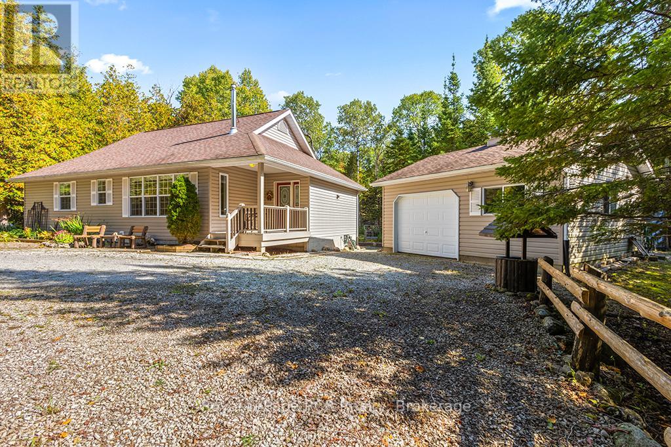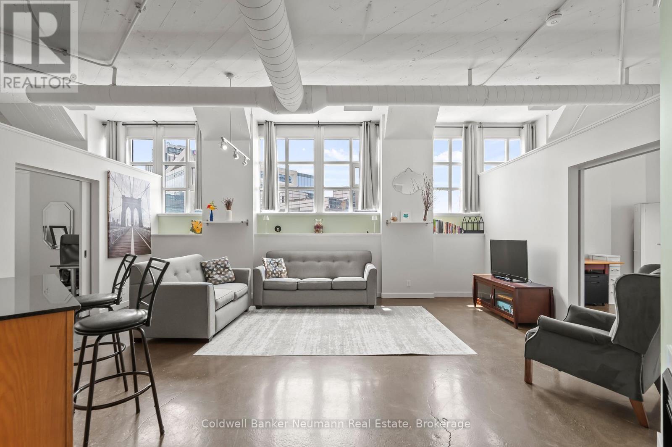34 Briarwood Crescent Unit# Lower
Hamilton, Ontario
Stunning lower unit for lease in a highly sought-after West Hamilton Mountain neighbourhood! This bright and spacious legal duplex features 3 large bedrooms, a generous living room, and an open kitchen with a dedicated dining area. Enjoy plenty of natural light from the large windows, a carpet-free interior, and fresh paint throughout. Each bedroom offers a closet, and the unit includes private laundry for added convenience. One driveway parking space included. Available immediately! (id:46441)
12 Karen Avenue
St. Catharines, Ontario
Welcome to 12 Karen Avenue, St. Catharines – a beautifully renovated lower-level apartment that blends comfort with convenience. This one-bedroom, one-bath suite has been fully updated and offers a modern open-concept layout, sleek countertops, new appliances, and stylish finishes throughout. The spacious bedroom includes ample closet space and an en-suite 4-piece bathroom with contemporary fixtures. Enjoy the ease of private in-suite laundry, your own walk-in entrance, and one included parking space. Located in a quiet, family-friendly neighborhood, this home is designed for practical living. Rent is $1,395/month with the tenant responsible for hydro. Perfect for those seeking a modern, low-maintenance rental in a convenient north-end location close to amenities, shopping, and transit. Schedule your viewing today! (id:46441)
2555 Unit 410 3rd Ave Avenue
Owen Sound, Ontario
2 bedroom condo located on the Beautiful shores of Georgian Bay. This well appointed unit, has a large living room, eat in kitchen and formal dining area. With the Primary having its own ensuite. Lots of storage, with additional storage unit on the same floor. In unit laundry facilities, enclosed balcony . This westerly facing unit is priced to sell. (id:46441)
406 Oakwood Drive
Burlington, Ontario
This stunning 4 level side split sits on a private pie-shaped lot on a quiet crescent in Roseland. This home has been beautifully updated/maintained throughout and features 3+1 bedrooms, 1.5 bathrooms and finished lower levels with in-law potential! The main floor boasts luxury vinyl plank flooring and plenty of natural light throughout. There is an over-sized living room, separate dining room and a beautifully updated kitchen. The kitchen features stainless steel appliances, airy white cabinetry, quartz counters, a tiled backsplash and a large patio door leading to the backyard oasis. The bedroom level has hardwood flooring throughout, 3 bedrooms and an updated 5-piece bath. The lower level has hardwood flooring, a 4th bedroom, 2-piece bathroom, large family room and a walk up to the backyard! The basement level has a sprawling rec room, laundry room and ample storage! The beautifully landscaped exterior includes a single car garage and fully fenced yard with a large wood deck, a gas BBQ line and plenty of privacy. This home sits in a quiet, family-friendly neighbourhood and is conveniently located close to schools, parks, public transportation and all amenities. (id:46441)
469 Claridge Road Unit# 1
Burlington, Ontario
Welcome to 469 Claridge Road #1! This beautifully renovated end-unit townhome is tucked away in South Burlington’s sought-after Roseland neighbourhood. Enjoy the convenience of being just steps to parks, the Burlington Bike Path, the central library, and the vibrant downtown core. Inside, you’ll find a bright and open-concept main floor featuring modern finishes, stainless steel appliances, and elegant quartz countertops. The home offers two comfortable bedrooms and a stylishly updated bathroom, making it move-in ready from top to bottom. Step outside to a large, fully fenced yard complete with a recently upgraded stone patio and plenty of green space—perfect for entertaining, relaxing, or gardening. - LETS GET MOVING!™ (id:46441)
121 Morgan Avenue Unit# 7
Kitchener, Ontario
Very reasonable CONDO FEE $405.00 per month INCLUDES WATER. Average Monthly Gas Bills Was $93.75 (Based On Last 12 Months) And Average Monthly Hydro Bills Was $86.16 (Based On Last 12 Months). This is an excellent three bedroom townhouse condo in a self managed condo corporation. New water softener in 2025. Updated kitchen and both bathrooms. The fireplace will heat the entire home as air goes up to the 1st and 2nd floors through the vents in the ceiling. Gas fireplace in the basement and on the main floor heat the home so well that the owners have never used the baseboard heaters in the bedrooms. Carpet free home. Large finished rec room in the finished basement. Two large storage areas under the stair landings, one is accessed through the garage and the other in accessed under the main floor stairs landing. Low condo fees and low taxes makes this a very economical and great condo. Perfect for the first time home buyer. (id:46441)
D307 - 71 Bayberry Drive
Guelph (Village By The Arboretum), Ontario
Experience the best of the Village by the Arboretum in this exceptional residence. Unit D307 is one of the largest floor plans in the Hampton & Wellington buildings, offering unobstructed views over the Arboretum that fill the home with morning light and spectacular sunrises, a rare vantage point that feels peaceful, open, and connected to nature. Immaculately maintained and well-governed, the Hampton & Wellington condos feature refined common spaces including a sunny grand foyer, a rooftop terrace with community BBQs, and a welcoming social atmosphere that makes residents feel right at home. This 1,604 sq.ft. open-concept suite impresses with its generous layout, spacious rooms, and private guest suite. The upgraded kitchen features granite countertops, extensive cabinetry, and premium appliances - Viking gas cooktop and oven, Fisher Paykel fridge, Miele dishwasher, plus an additional under-counter freezer. The large breakfast area is bright and inviting, with calming views of the treetops beyond. The expansive living and dining area is perfect for entertaining or quiet evenings, framed by floor-to-ceiling windows that showcase the view. Step outside to your 100 sq. ft. open balcony, a peaceful perch overlooking the protected Arboretum Reserve. The primary suite offers double-door entry, a walk-in closet with built-in shelving and drawers, and a beautifully updated ensuite. A premium oversized parking space and 6x16 ft locker complete the package. The Village Centre clubhouse is the vibrant heart of this 55+ community, offering resort-style amenities including a pool and hot tub, fitness room, library with fireplace, and a variety of spaces for music, crafts, and social gatherings. Outdoor features include gardens, tennis and bocce courts, and even a putting green. With over 90 activity groups and a full calendar of events, theres always something to join, learn, or celebrate. (id:46441)
166 Countryside Drive
Chatsworth, Ontario
Lakefront Home or 4-Season Cottage on Williams Lake. This custom Built Dream Home By John Clarke, combines luxury, functionality and stunning design. The property spans 50 feet of shore line and 228 (irregular)depth, providing ample outdoor space that seamlessly integrates with the beautiful lakeside environment. South facing patios (30 X12) enhance the homes natural light and offer breathtaking views of the lake, making it an ideal retreat for relaxation and entertaining.The Exterior of the home is crafted with LUX steel siding, that is not only aesthetically pleasing but also maintenance free, ensuring long lasting durability. One of the standout features of the home is its energy efficiency. Equipped with Strasburger windows, a state of the Art Septic system, drilled well with Submersible pumps providing 10 gallons a minute. The home is designed for modern living with an Energy efficient heat pump, Central A/C system, LED lighting, a 200 amp electrical service. The outdoor living area has an impressive ,stamped concrete patios, front and lakeside, upper deck is covered with Aluminum decking, professionally landscaped yard, thats not just beautiful, it offers a 3 hole putting green, fire-pit, paving stones, programmable lighting, lakeside sitting area and dock. The home is built with every element of luxury, the Chef's kitchen is a true highlight, featuring top of the line Frigidaire appliances, including Refrigerator, stove, double wall convection oven and dishwasher. Quartz counter tops throughout. Floating Vanities in all the bathrooms. The main level offers open concept living with Custom Built Kitchen, walk in Pantry, Luxury Vinyl Planking floor. The Upper level offers panoramic views from both the Living area, with its vaulted ceiling and Primary bedroom with 3 piece ensuite and W/I closet. 2 more bedrooms a 4 piece bath W/Laundry facilities. This Home is Breathtaking! A MUST SEE for any one who really wants quality and Craftsmanship. (id:46441)
734316 West Back Line
Grey Highlands, Ontario
Escape to the country and discover this classic rural retreat nestled among 12+ acres of rolling fields and sweeping countryside views, just minutes from Flesherton and Markdale on a paved road. The property offers a little of everything; a spring-fed pond, a classic 35x60 bank barn, and a detached insulated 30x40 workshop heated with natural gas, pasture areas for your farm animals, plus multiple handy storage sheds for all your tools and toys. At its heart stands a beautiful red-brick 2-storey farmhouse, originally built circa 1909 and thoughtfully expanded with a two-storey addition in 2000. 5 bedrooms and 2 full washrooms allow space for family and friends to gather. Inside, the home blends timeless character with modern day comforts. Bright and spacious interiors, large family areas, and a thoughtful layout including 2 staircases leading to the second floor. Whether you're dreaming of a small-scale farm, a peaceful country retreat, or a place for gatherings and holidays with family, this property offers year-round enjoyment and room to grow. Call to book your private showing. (id:46441)
85 - 940 St David Street N
Centre Wellington (Fergus), Ontario
For lease in Fergus's newest development and very sought after, the Sunrise Grove community. This brand new modern open concept bright unit offers very nice finishes throughout. With its upgraded kitchen complete with centre island, quartz countertops, lots of cabinetry, stainless steel appliances, a pantry, and laundry. There are two bedrooms, including a primary bedroom with a 3 piece en-suite, and a goodsize closet, a second bedroom which also benefits from a good sized closed and there is a 4piece main bathroom. This unit overlooks farm fields, has 1 parking space and is conveniently located with easy access to all local amenities and Hwy 6. (id:46441)
83 Lakewood Country Lane
Northern Bruce Peninsula, Ontario
Welcome to EASY-LIVING LAKEWOOD LIFE ... whether you are looking for a 'lock n' go' 4-SEASON COTTAGE, or YEAR-ROUND HOME ... you will find it in the Exclusive Park-like Lakewood Community on the Bruce Peninsula! The Lakewood Community offers a 200 ACRE PARKLAND, including a marked trail system, plus a PRIVATE LAKE with community dock, boardwalk & pavilion. Enjoy safe paddling or sailing on the tranquil waters of PRIVATE West Little Lake. Walk km's of marked trails & the peaceful lakeside boardwalk of this eco-friendly community. 83 LAKEWOOD Country Lane is an efficient, newer 1,325 sq ft ONE-FLOOR-LIVING designed home with VAULTED CEILINGS and OPEN-CONCEPT GREAT ROOM, PROPANE FIREPLACE, crisp & fresh KITCHEN, & walk-out to ELEVATED DECKING overlooking the STUNNING PROPERTY! One floor living includes three bedrooms including a PRIMARY BEDROOM w/ensuite & laundry. Outside, enjoy 300+ sq ft SUNDECK with retractable awning, INCREDIBLE PROPERTY with low maintenance landscaping & gardens - including NATURAL STONE walkways & patio - POND w/FOUNTAIN FEATURE, gazebo, OUTDOOR FIREPLACE and large LOCAL-LIMESTONE DESIGNS throughout. A VERY PRIVATE 1.638 ACRE PROPERTY - surrounded by trees! The perfect mid-peninsula location: 2MINS to Lake Huron boat launch, 5MINS to Sandy Beach, 8MINS to Lions Head (shopping, hospital, school, library, marina, BRUCE TRAILS & Georgian Bay), 25MINS to Wiarton, 45MINS to GROTTO / Tobermory. (id:46441)
308 - 404 King Street West Street W
Kitchener, Ontario
Exceptional Loft Living in the Iconic Kaufman FactoryStep into the largest unit in the historic Kaufman Boot Factory a rare opportunity to own over 1,000 square feet of stunning loft-style living.This spacious two-bedroom, two full 4-piece bathroom condo combines heritage charm with modern comfort, featuring soaring 12-foot ceilings, a fireplace, expansive vintage factory windows, and polished concrete floors that exude industrial elegance.Freshly painted and thoughtfully updated with new custom curtains, this bright and airy unit offers both style and function.The building offers a rooftop deck with a gas BBQ and a fire table.Enjoy the convenience of two dedicated parking spots and a private storage locker an uncommon luxury in loft living.Flexible move-in date available. Dont miss your chance to own a piece of Kitcheners industrial history, reimagined for contemporary urban life. (id:46441)

