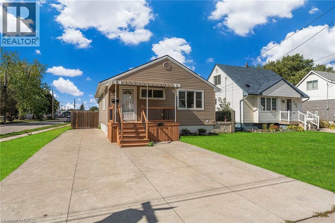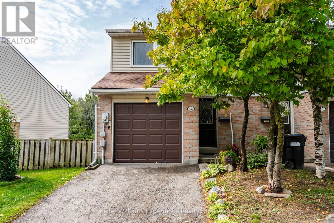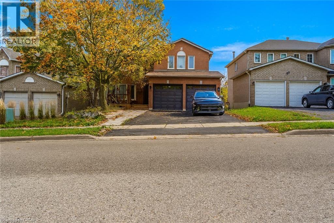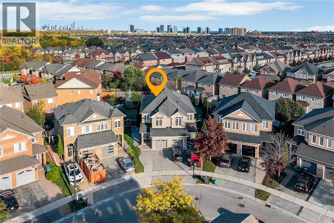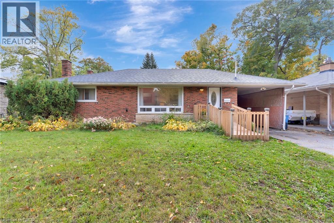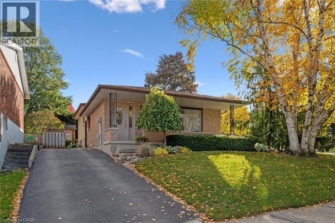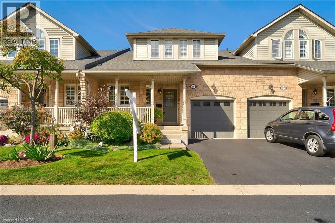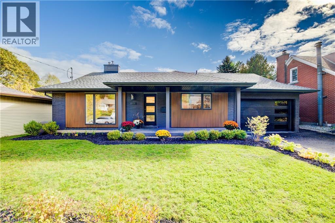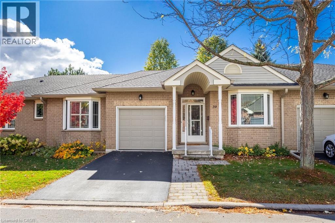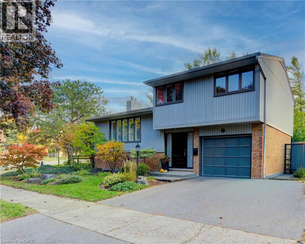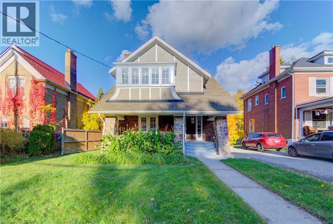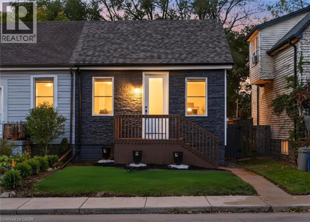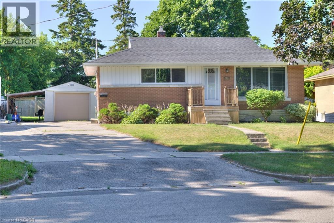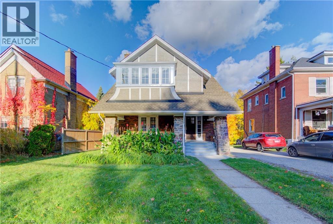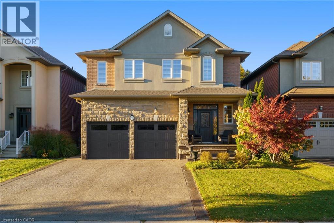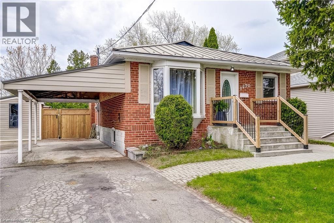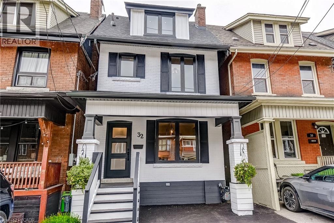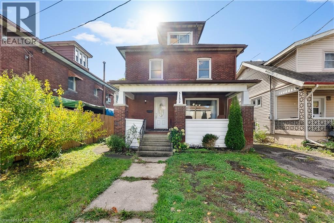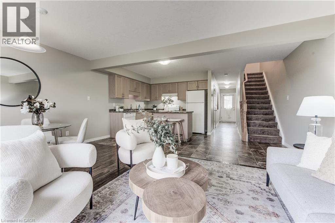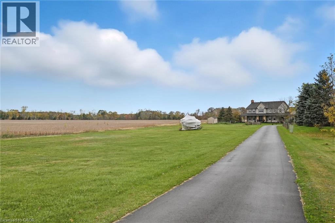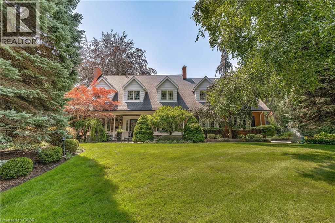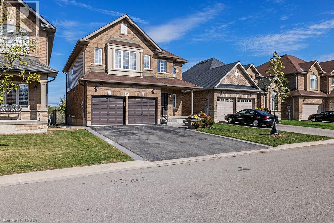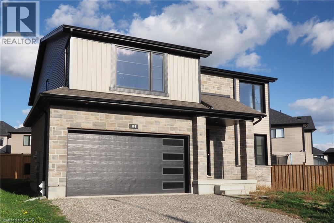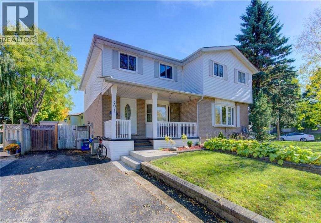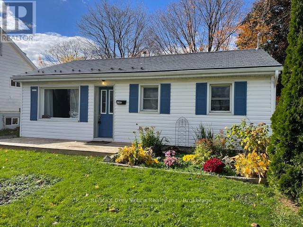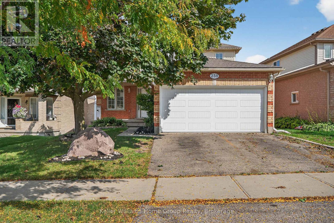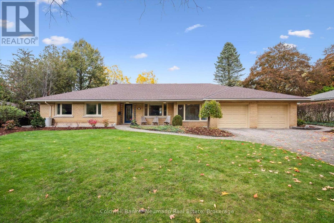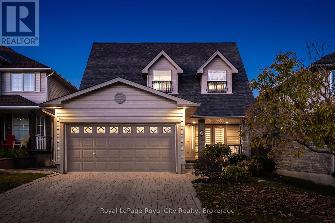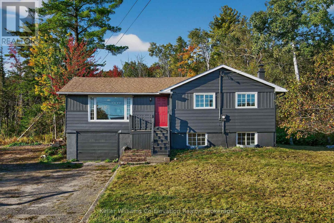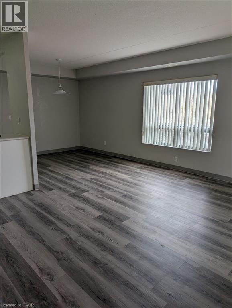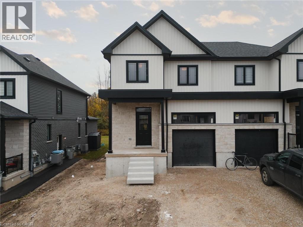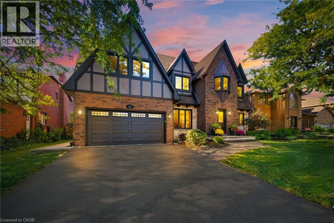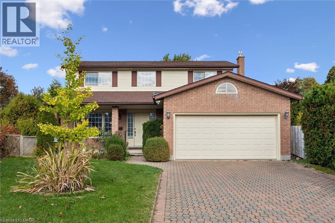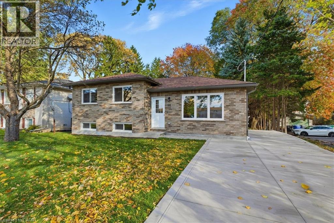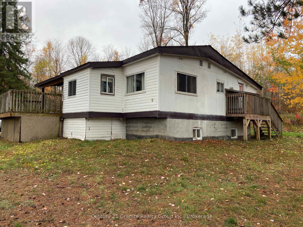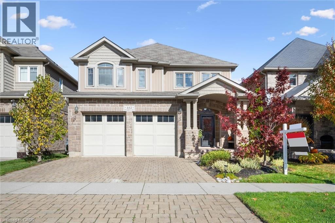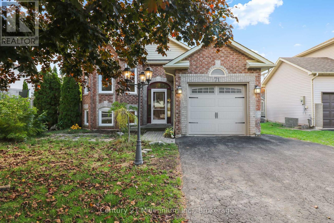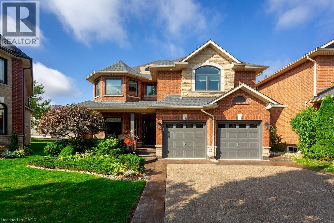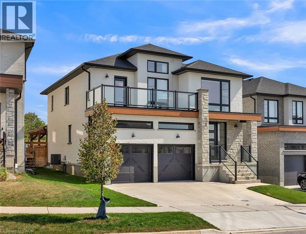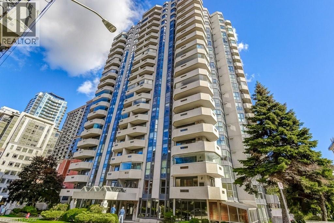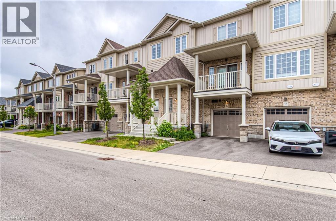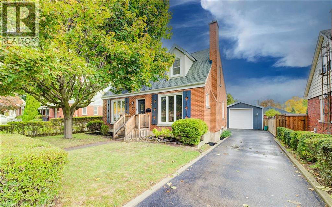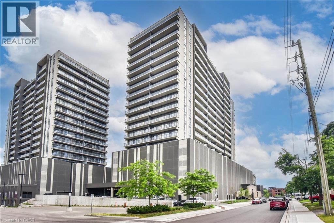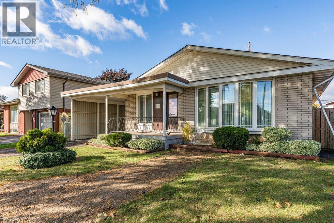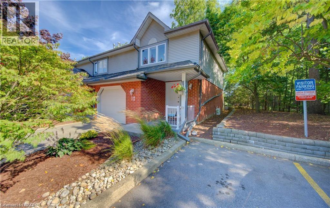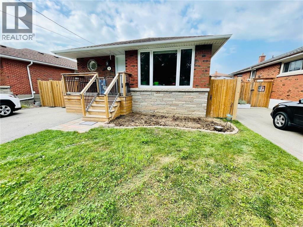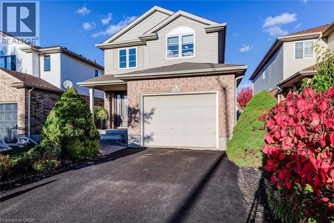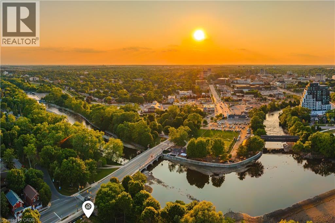237 Adair Avenue N
Hamilton, Ontario
Welcome to 237 Adair Avenue North, Hamilton — a beautifully upgraded detached home on a premium 45 ft x 136 ft lot, offering over 1,500 sq. ft. of finished living space. Perfect for families, multi-generational living, or rental potential, this home features three separate entrances and an oversized driveway with parking for over five vehicles. The main level boasts an open-concept layout with a brand-new modern kitchen showcasing stainless-steel appliances, quartz countertops, and elegant finishes, along with two spacious bedrooms, a luxurious bathroom, and convenient main-floor laundry. The fully finished lower level includes a second kitchen, two additional bedrooms, a stylish full bathroom, and laundry hookups — ideal for extended family or potential income use. Located close to schools, parks, shopping, restaurants, and offering easy access to the QEW and Red Hill Valley Parkway, this home combines comfort, versatility, and convenience in one of Hamilton’s most accessible neighbourhoods. (id:46441)
56 - 778 William Street
Midland, Ontario
** OPEN HOUSE NOVEMBER 1st 11-1pm ** Welcome to this move-in ready Condo Townhouse in Midland, featuring 3 bedrooms and 2 bathrooms with a fully finished layout designed for comfortable family living. Enjoy the walk-out basement leading to a deck area with a gas BBQ, perfect for entertaining. With the convenience of inside entry from the garage and lots of storage throughout, this home is a fantastic choice for first-time buyers, investors, or families alike. Ideally located within walking distance to bus transit and just minutes from schools, shopping, and restaurants, it also offers low monthly maintenance fees of just $345. (id:46441)
97 Pirie Drive Unit# Lower
Dundas, Ontario
Spacious, freshly renovated 2-bedroom walkout basement apartment in prime Dundas location with private entrance and in-unit (coin-operated) laundry. Perfect for a single professional or couple with a high credit score—newcomers are welcome with proof of college or university enrollment. Just 2 minutes to the bus stop (Route 52 to Downtown Hamilton), and close to schools, shopping, trails, and waterfalls. Utilities (Internet, Hydro, Water, Heat) are $200/month. Requirements: first and last month’s rent, tenant insurance, signed rental application, and full credit report. (id:46441)
3438 Fountain Park Avenue
Mississauga, Ontario
Welcome to this exquisite all-brick semi-detached residence, offering 3 spacious bedrooms + an elegant office/media room, gracefully positioned on a premium pie-shaped lot. Thoughtfully designed with exceptional craftsmanship and luxury finishes throughout, this home truly impresses at every turn. Step into a grand sunken foyer highlighted by 9 ft ceilings on the main floor, seamless inside garage access, and refined hardwood flooring that flows throughout the principal spaces. The extended maple kitchen cabinetry provides both sophistication and functionality, creating a perfect culinary setting. The primary suite is a serene retreat, featuring a spa-inspired 4-piece ensuite and a walk-in closet, offering the ultimate in comfort and style. The fully finished lower level is an entertainer’s dream, showcasing a custom marble-top bar, integrated sink, and built-in wine rack—perfect for hosting intimate gatherings or elegant events. Outdoors, the property continues to impress with a widened 2-car driveway, a beautiful cedar deck, and a stamped concrete patio and walkway, creating a stunning setting for both relaxation and entertainment. A solid 9’ x 12’ designer shed completes this exceptional outdoor space. Don't let this one get away, book your showing today or drop by our Open House! (id:46441)
29 Pusey Boulevard
Brantford, Ontario
Welcome to 29 Pusey Blvd, a charming and beautifully maintained bungalow in Brantford’s highly sought-after Brier Park neighbourhood! Owned and lovingly cared for by the same family for over 25 years, this home has been thoughtfully updated over time to offer the perfect balance of comfort, function, and modern appeal. Set on a spacious 63 x 125 ft lot, the property provides plenty of outdoor space for kids to play, pets to roam, or future outdoor projects to come to life. Inside, the bright and welcoming main floor features a renovated kitchen and bathroom (approx. 3 years), updated interior doors, and comfortable living and dining areas ideal for both daily routines and entertaining guests. The fully finished lower level adds exceptional versatility with a large family room, additional living space for guests, or the potential for an in-law suite. Major updates include the roof (4 years), windows (8 years), furnace and air conditioner (2025), electrical breaker panel (2025), and a newer front porch deck perfect for enjoying your morning coffee. Located in a quiet, family-friendly pocket of Brantford, residents of Brier Park love the mature trees, walkable streets, and close proximity to top-rated schools, parks, shopping, and highway access. With ample parking, a private south-facing backyard, and decades of pride of ownership, 29 Pusey Blvd is the kind of home that rarely comes to market. All that’s left to do is move in and make it your own. (id:46441)
61 Sandsprings Crescent
Kitchener, Ontario
Discover a rare gem in the sought-after Country Hills neighborhood. This lovingly maintained, one-owner 3+1 BEDROOM BACKSPLIT HOME sits on a 60’ foot frontage lot on a quiet interior crescent location adjacent to Sandsprings Court, offering both TRANQUILITY AND INCREDIBLE POTENTIAL. With a total finished living space of 1629sqft on 3 levels. Step inside to find a warm and inviting layout where gleaming cherry hardwood floors flow from the generous living room into the formal dining area. The bright, EAT-IN KITCHEN IS A CHEF'S DELIGHT, featuring granite countertops, a central island, tile backsplash, over the range microwave and custom cherry stained cabinetry with side pantry cupboards set on a tiled floor. The upper floor features NEW BROADLOOM THROUGHOUT (2020). The primary bedroom and 2 additional bedrooms along with the family 4pc bathroom with updated tile surround. A few steps down leads to a COZY FAMILY ROOM WITH A GAS FIREPLACE, a versatile fourth bedroom (perfect for an office or guest room), and a convenient 2pc bath. The UNTOUCHED LOWER BASEMENT LEVEL PRESENTS A BLANK CANVAS, currently housing a LARGE COLD ROOM, UTILITY AND STORAGE AREA and offering over 600 sqft of space to customize to your dreams, with the unique potential for a FUTURE IN-LAW SUITE OR DUPLEX INVESTMENT OPPORTUNITY with the side entrance door. Outside, your private oasis features BEAUTIFULLY LANDSCAPED GARDENS, A TRANQUIL POND WATER FEATURE, and a custom wood shed complete with hydro. Recent updates, including a new heat pump (2024) and roof (2017), ensure YEAR-ROUND COMFORT AND PEACE OF MIND. Enjoy an unparalleled location within walking distance of top-rated schools, parks, trails, and all amenities, with easy access to Conestoga College and Highway 401. This is more than a house—it’s a lifestyle waiting for you. (id:46441)
223 Rebecca Street Unit# 16
Oakville, Ontario
Thinking of Rightsizing, but want to keep the same level of luxury and close to everything location? Welcome to Barclay Square, an exclusive community of executive townhomes just steps away from Downtown Oakville! This impeccably maintained 3-bedroom unit features hardwood floors throughout and vaulted and stylized ceilings on the main floor which enhance the spacious ambiance, making a striking architectural statement. Oversized glass doors open up to a tranquil patio oasis with a gas line BBQ, perfect for Summer entertaining. Primary bedroom on the main floor with a 4pc ensuite bath. The second floor features a large, loft style sitting room overlooking the living room below and an additional bedroom and 4 pc bathroom. Over 2,100 sqft of finished living space, with a finished basement featuring an ample rec room and additional bedroom. This is the modern and comfortable Oakville lifestyle at its finest. Don't miss out on this highly sought after opportunity! (id:46441)
919 Union Street
Kitchener, Ontario
Welcome to 919 Union Street, a stunning, fully renovated luxury bungalow in the heart of Kitchener. Set on a generous 60x135 ft lot, this 4-bedroom, 3-bathroom home offers over 2,140 sq ft of beautifully finished main floor living space, thoughtfully designed for comfort, elegance, and function. Inside, light oak flooring sets a warm, contemporary tone throughout. The custom Barzotti kitchen is a showpiece, featuring quartz waterfall countertops, a full slab backsplash, designer brass fixtures, and timeless cabinetry. The open-concept layout flows seamlessly into the dining and living areas, creating a welcoming and functional space for daily life or entertaining. At the rear of the home, a breathtaking living room steals the spotlight with its 12-foot vaulted ceiling and floor-to-ceiling windows, perfectly positioned to capture serene morning sunrises and private backyard views. A modern glass staircase leads to the finished lower level, where a spacious rec room, second laundry room, and generous storage areas offer exceptional versatility for everyday living. The elevated design continues below grade, with the same attention to detail and quality finishes found throughout the home. The newly added additional full width basement is fully framed, insulated, electrical and pot lights completed to add 2 additional bedrooms and a large living room space. Large format egress windows and custom window wells allow for extra natural light. Living room and Primary bedroom walkouts to a brand-new deck and a fully enclosed backyard oasis with no rear neighbours, offering privacy and a peaceful retreat. Located steps from scenic walking trails and just minutes from major highway access, 919 Union Street is not just a home, it’s a lifestyle. Close attention to every detail was the theme for this renovation, this is essentially a new home in the heart of the city (id:46441)
39 Bocce Drive
Mount Hope, Ontario
Welcome home to 39 Bocce Drive in the highly desired 55+ community of Twenty Place. This beautifully maintained 2-bedroom bungalow backs onto a tranquil pond, offering peaceful views from the open-concept living area and modern kitchen with passthrough. The primary bedroom overlooks the water, while the second bedroom is conveniently located near a full bath. A fully finished basement adds a spacious den, full bath, and generous hobby area. Move-in ready and just a short walk to the clubhouse! Partake of all this thriving community has to offer including the clubhouse, pool, tennis, shuffleboard, gym, sauna, hot tub, and social groups. Close to shopping and highway access, this home won’t last! This is a fantastic opportunity to own in the community of Twenty Place. (id:46441)
45 Shuh Avenue
Kitchener, Ontario
Pristine 4 level side split in exclusive and highly desired enclave of homes! This 3 bedroom gem has been meticulously maintained and loved by the same family for over 40 years. Large main floor foyer with travertine floors has access to garage and conveniently located laundry room. The main level is open concept, carpet free and features a tastefully updated kitchen with centre island, granite counters, s/s appliances, opening onto dining room with walk out to deck perfect for bbq, overlooking treed backyard. Sprawling living room with picture window and treed streetscape view rounds out the main floor. The third level features 3 good sized bedrooms and a full bathroom. Fully finished basement has additional 3 piece bathroom and walk out to backyard oasis with heated inground pool and lush gardens! Year round privacy with evergreen trees. Double wide driveway plus single car garage allows for plenty of parking. Updates include: Hot water heater (rental) 2024, A/C 2022, Furnace 2017, Upstairs front bedroom windows and eavestroughs 2019, pool pump 2024, Living room window, front door and shutters in 2023, pool shed roof 2025. (id:46441)
86 Albert Street
Waterloo, Ontario
Welcome to 86 Albert Street – A Rare Opportunity in the Heart of Waterloo! Discover the potential of this charming home located in the prestigious Albert-MacGregor Heritage Conservation District. Offering over 2300+ finished square feet across three and a half levels, this property blends timeless character with modern versatility. Original features such as thin plank hardwood flooring, wide wood baseboards, and French doors add warmth and charm, while the loft-style upper level and high basement ceilings provide unique and functional living spaces. Currently configured as two separate three-bedroom units, each with recently renewed, City-approved rental licenses and in-suite laundry, this home has the potential to generate an impressive $64,800 in gross annual income. A simple removal of one wall on the main floor easily converts the home back to a spacious single-family residence. Situated just steps from Uptown Waterloo, Waterloo Park, and within walking distance to Wilfrid Laurier University and the University of Waterloo, this location offers unmatched convenience. Enjoy easy access to vibrant shops, restaurants, cafes, and nightlife – perfect for those who appreciate urban living. Whether you're a first-time buyer seeking a mortgage helper, a multi-generational household, a university or tech professional, a parent investing in housing for university-bound children, or an investor looking for strong rental returns, this property checks all the boxes. Don't miss out on this exceptional opportunity – contact your REALTOR® today to schedule a private showing! (id:46441)
20 Hill Street
Hamilton, Ontario
This FULLY RENOVATED home offers a complete top-to-bottom transformation with every major component replaced. Features include a NEW ROOF, NEW ELECTRICAL, NEW PLUMBING (interior and underground), and ALL NEW DRYWALL AND FINISHES throughout. The home includes TWO NEW CUSTOM KITCHENS and an IN-LAW SUITE, perfect for extended family or rental income. Both bathrooms are CUSTOM BUILT with modern tile and fixtures. The EXTERIOR has been REDONE with a NEW DECK and updated curb appeal. Located just ONE MINUTE from HIGHWAY 403 and with a PARK directly across the street, this home combines modern living, prime location, and peace of mind with all major updates already completed. (id:46441)
71 Broadmoor Avenue
Kitchener, Ontario
Don't miss this Opportunity to own a Single Detached Bungalow on a large Lot zoned R2A with amazing potential. Located on a quiet street and in a safe family area close to Parks, Basketball Courts and Community Center. This home Features a Open Concept from Kitchen to Living Room with a large Front Window allowing for plenty of Natural Light. The Open Style Kitchen with Plenty of Kitchen Cabinet and Drawers has a built-in Dishwasher, Gas Stove Top, Microwave and Oven and Features a Large Window looking out to the front street. The Living Room is amazing with original Hardwood Floors which includes the Three Bedrooms and Hallways. You have a 3piece Bath and three good sized main floor Bedrooms with one Featuring a Walk Out to the Back Yard. A side door Entrance allows for possible In-Law set up. The Basement Offers a cozy Family Area with a Gas Fireplace. The Basement has plenty of Space with a Workshop and Laundry Area. Walk out the Side Entrance to large Private Fenced Back Yard. You can sit on the Deck from the walkout Bedroom and relax on those nice Summer nights. Close to Shopping, Bus routes, Schools and the Fairview Park Mall. Easy Access to Highways and the 401. Plenty of possibilities with this family home. (id:46441)
86 Albert Street
Waterloo, Ontario
Welcome to 86 Albert Street – A Rare Opportunity in the Heart of Waterloo! Discover the potential of this charming home located in the prestigious Albert-MacGregor Heritage Conservation District. Offering over 2300+ finished square feet across three and a half levels, this property blends timeless character with modern versatility. Original features such as thin plank hardwood flooring, wide wood baseboards, and French doors add warmth and charm, while the loft-style upper level and high basement ceilings provide unique and functional living spaces. Currently configured as two separate three-bedroom units, each with recently renewed, City-approved rental licenses and in-suite laundry, this home has the potential to generate an impressive $64,800 in gross annual income. A simple removal of one wall on the main floor easily converts the home back to a spacious single-family residence. Situated just steps from Uptown Waterloo, Waterloo Park, and within walking distance to Wilfrid Laurier University and the University of Waterloo, this location offers unmatched convenience. Enjoy easy access to vibrant shops, restaurants, cafes, and nightlife – perfect for those who appreciate urban living. Whether you're a first-time buyer seeking a mortgage helper, a multi-generational household, a university or tech professional, a parent investing in housing for university-bound children, or an investor looking for strong rental returns, this property checks all the boxes. Don't miss out on this exceptional opportunity – contact your REALTOR® today to schedule a private showing! (id:46441)
333 Valridge Drive
Ancaster, Ontario
Beautiful 5-Bedroom, 4-Bath Home in the Heart of Ancaster Nestled on a quiet street offers almost 2,700 square feet of above grade living space, ideal for a growing family or multi-generational living. The main level features an open-concept layout with 9-foot ceilings, a formal dining room, and a spacious family room with a gas fireplace. The gourmet kitchen is designed for both everyday living and entertaining, showcasing quartz countertops, stainless steel appliances, extended cabinetry, and a large centre island with breakfast bar. Upstairs, you’ll find a luxurious primary suite with a spa-inspired ensuite and walk-in closet, along with generously sized bedrooms, a versatile loft area perfect for a study or lounge, and a convenient upper-level laundry room. The lower level offers endless possibilities, with 2 bedrooms and 1 full bath with an extra large living space. Perfectly located just steps from Pine Ridge Park and close to schools, shopping, recreation centres, hiking trails, and easy access to Highway 403, this home combines comfort, style, and exceptional convenience. (id:46441)
1470 Fisher Avenue
Burlington, Ontario
This beautifully maintained 3+1 bedroom bungalow in Burlington’s desirable Mountainside neighborhood offers comfort, functionality, and income potential. The bright, carpet-free main floor features 3 spacious bedrooms, a welcoming living room, and a well-appointed kitchen with classic oak cabinets and extra pantry storage. There are 2 additional closets in the kitchen for maximum organization. The fully finished basement is designed for versatility, with a separate side entrance leading to a complete in-law suite. This carpet free lower level includes 1 bedroom, a den, a generous living room, a full kitchen,4 piece bathroom and a large laundry room. Perfect for extended family, potential rental income, or even short-term Airbnb opportunities. Recent upgrades ensure peace of mind and long-term value, including a steel roof, new backyard deck, double-wide driveway with parking for 5 cars, sump pump with water protection, check valve, and backup battery system. Step outside into your private backyard retreat. Two sliding doors off the main-floor bedrooms open directly to the new deck, overlooking a large inground pool with a newer liner, pump, and sand filter. The fully fenced yard offers amazing privacy, a spacious concrete patio, lush green space, and an additional fenced area separated from the pool. It’s like having 2 backyards with this 161 foot deep lot. Situated close to schools, parks, shopping, transit, and churches. This home combines everyday convenience with a lifestyle of comfort. Perfect for families, downsizers, or savvy investors looking for a move-in-ready property with endless potential (id:46441)
32 Cumberland Avenue
Hamilton, Ontario
Welcome to 32 Cumberland Avenue a beautifully renovated home in the heart of Hamilton's historic and revitalized St. Clair neighbourhood. This turnkey property blends timeless character with modern upgrades, making it ideal for buyers seeking quality and convenience in one of the city's most walkable communities. Every detail has been carefully updated, including new plumbing, fixtures, and a full electrical upgrade with pot lights throughout. The home also features a new furnace, central air, and all-new ductwork for year-round comfort. Enjoy the efficiency and curb appeal of all-new windows, doors, siding, roof, soffits, gutters, and enhanced attic insulation. Inside, the heart of the home is a sleek kitchen with new cabinetry, stylish countertops, and a full set of stainless steel appliances perfect for hosting or relaxing. The home offers four bedrooms and three fully renovated bathrooms, including a stunning five-piece ensuite and walk-in closet in the primary suite. Generous secondary bedrooms provide ample space for families, professionals, or those working from home. Step outside to a newly landscaped backyard oasis with a private patio and new fencing ideal for entertaining or unwinding. Every exterior detail has been designed for low-maintenance living with high-end appeal. Just steps from a community park and a 3-minute walk to the iconic Wentworth Stairs and Bruce Trail, this location connects you to Hamilton's most scenic spots. The neighbourhood is thriving, with nearby developments like Stintson School Lofts and Vista Condos adding to its vibrancy. 32 Cumberland Avenue isn't just a home its a fresh start in a growing community. Whether you're a first-time buyer, downsizer, or investor, this property checks all the boxes. (id:46441)
5132 Morrison Street
Niagara Falls, Ontario
Welcome to 5132 Morrison Street - where main-floor accessibility meets downtown Niagara charm! Perfectly located near transit routes, shopping, dining and quick highway access. This 2-storey home combines comfort, convenience and flexibility in the heart of Niagara Falls. Designed for easy living, the main floor features a spacious primary bedroom, full 3-piece bath and laundry - providing true one-level convenience that's ideal for downsizers, multi-generational families, or anyone seeking accessible living. The bright kitchen blends original character with updated appliances, while the living and dining areas feature durable flooring with original oak preserved beneath. Upstairs, you'll find three additional bedrooms and a full 4-piece bath, plus a finished attic, which makes this home over 1800 sq ft of above ground living space. The unfinished basement includes a separate side entrance and a washer/dryer hookup, offering potential for future additional living space. Enjoy multiple access points including a welcoming front porch, a side door leading to the backyard deck and a fully fenced yard. With its accessible layout, multiple entrances and central location just minutes from the Falls, this home offers a rare blend of character, comfort, and convenience. (id:46441)
355 Fisher Mills Road Unit# 27
Cambridge, Ontario
This beautifully maintained and freshly painted 3-bedroom townhome, built in 2010, offers the perfect blend of comfort, functionality, and style. Ideally located in a family-friendly neighbourhood, this home is move-in ready and full of potential. Step inside to an open-concept main floor that seamlessly connects the kitchen, dining, and living areas – perfect for entertaining or cozy nights in. Sliding glass doors lead to your private back patio, ideal for summer gatherings and outdoor dining. The condo corporation handles snow removal and lawn maintenance, making this an excellent option for both families and investors. Upstairs, you’ll find three spacious bedrooms, including a generous primary suite with a large walk-in closet. The attached garage offers convenient parking and storage, while the expansive basement features a large rec room, a roughed-in bathroom, and ample storage space. Whether you're a first-time buyer, growing family, or savvy investor, this home checks all the boxes. Don’t miss your opportunity to own a versatile and well-appointed property in one of Cambridge’s most desirable areas! (id:46441)
41558 Forks Road
Wainfleet, Ontario
Escape to your own slice of countryside paradise with this beautifully updated hobby farm set on over 4 picturesque acres in the heart of Niagara. Perfectly blending modern comfort with rural tranquility, this property offers endless possibilities. The detached, fully renovated home spans over 3700 square feet of living space with 4 bedrooms, 3 baths and features bright, open-concept living with high-end finishes, a gourmet kitchen with quartz island & high end appliances, master bath with spa like glass shower, his/her sink, radiant floor heat & standalone tub, cozy fireplace, expansive windows overlooking rural scenery and an attached garage with walk-up from the finished basement. Step outside to your covered porch with soffit lighting and enjoy peaceful morning coffees, evening sunsets, and views of your private acreage. The perfect mix of modern living with country character. Main heating/cooling provided by new 3 ton heat pump. The perfect family home with a swimmable pond(15’ deep), hot tub, ample space & parking, room for all the recreational toys. Located near Niagara’s renowned wineries, Dorothy Rungeling airport, school bus pickup at end of drive for elementary & HS, 12 mins to Port Colborne marina, 4 mins to the arena and library, Fire & ambulance 4 minutes from home. Perfect for large families, move in and enjoy. (id:46441)
166 Maple Grove Drive
Oakville, Ontario
Nestled in the heart of prestigious Southeast Oakville, 166 Maple Grove Drive presents a rare opportunity to own a classic Cape Cod residence on a private, mature 1/3-acre lot. Proudly owned by the same family since its original build, this cherished home exudes timeless character and refined charm. The property showcases an impressive 112 x 128-foot lot, surrounded by lush landscaping and enhanced by landscape lighting that creates a warm evening ambiance. The backyard oasis features a sparkling in-ground pool, multi-level deck and stone patio, and a dedicated pool shed—perfect for summer entertaining or quiet relaxation in complete privacy. Inside, this spacious family home offers over 5300 square feet of living space, with five bedrooms and five bathrooms, including a thoughtfully finished lower level for additional living and recreation space. The expansive bedroom suite over the double-car garage, complete with a separate staircase, offers flexibility for an in-law, nanny, or private guest suite. With elegant principal rooms, a bright kitchen overlooking the gardens, and classic architectural details throughout, this residence combines the grace of traditional design with the comfort and functionality demanded by today’s lifestyle. Perfectly situated among Oakville’s most distinguished addresses—minutes from top-rated schools, the lakefront, and downtown Oakville this property delivers both prestige and peaceful family living. (id:46441)
75 Boulder Crescent
Hannon, Ontario
Prepare to be impressed by this exquisite 2-storey home offering 2,340 sq. ft. of luxury living, nestled in one of Upper Stoney Creek’s most desirable neighbourhoods. From the moment you arrive, this home captivates with its style, craftsmanship, and thoughtful details throughout. The sun-filled, open-concept main floor features a spacious dining area and a grand family room complete with a magnificent stone fireplace and gleaming hardwood floors. The gourmet kitchen is a showstopper—boasting quartz countertops, a large island, heated floors, stainless steel appliances including a double oven, gas range and a custom backsplash. Walk out to your premium lot with no rear neighbours, backing onto a tranquil pond and nature views, and enjoy outdoor living on the two-tier Trex deck (installed 2021, $31K). A beautiful oak staircase leads to the upper level, which offers a large primary suite with a 5-piece ensuite and walk-in closet, two additional bedrooms, a 4-piece main bath, and an oversized laundry room. A versatile loft area provides space for a home office or play area. The professionally finished basement extends your living space, featuring a large recreation room with stone accent wall, pot lights, electric fireplace, and built-in entertainment area. The impressive wet bar includes a granite countertop, undermount lighting, dishwasher, sink, and wine fridge—perfect for entertaining. The basement also includes a 2-piece bath, oversized window offering natural light, a cold room, sump pump, and HRV system. Additional highlights include: 9-ft ceilings on main floor, California knockdown ceilings & decorative pillars, Central vacuum system, Hardwired security camera system, Heated floors & premium finishes throughout Located steps from nature trails, recreation centre, schools, shopping, and with easy access to expressways / highways, this home truly combines elegance, comfort, and convenience. Shows 10+ (id:46441)
168 Otterbein Road
Kitchener, Ontario
Four year old detached home offering approximately 2,140 sq. ft. of above-grade living space, located in the Grand River North area of Kitchener. The main floor includes a combined living and dining area, kitchen with quartz countertops, large island, and a main floor office, along with a two-piece bathroom. The second level contains four bedrooms and two full bathrooms, including a primary bedroom with an ensuite bath and walk-in closet. The lower level is unfinished, providing additional storage or future development potential. This property features an attached double-car garage with a private double driveway, accommodating parking for four vehicles. Services include municipal water, sanitary sewer, and natural gas. (id:46441)
307 Northlake Drive Unit# A
Waterloo, Ontario
Welcome to this charming 3-bedroom, 2-bath semi-detached home in the desirable Lakeshore North community. Featuring a bright living area, a kitchen with a front-facing window, and smart pot lights throughout, this home blends comfort and style. The primary bedroom offers a custom closet, while the finished lower level provides space for a recreation room, home office, or media room. Enjoy your private backyard retreat with a deck, privacy screen, mature trees, and two storage sheds. Located in a mature neighbourhood just steps from Sobeys, Tim Hortons, Shoppers Drug Mart, parks, and top-rated schools, and close to St. Jacobs Market, Laurel Creek Conservation Area, and the Ion LRT. Updates include a furnace (2017) and new A/C (2025) — move-in ready and full of charm! (id:46441)
1582 9th Avenue E
Owen Sound, Ontario
Perfect for retirees, first-time buyers, or a small family, this charming east-side Owen Sound bungalow offers one-floor living with convenience and comfort. Shopping is within walking distance, and the home is on a bus route - no car, no problem! You'll also be close to restaurants, schools, the YMCA, hospital, and more. Inside, you'll find two bedrooms and one bathroom, with a bright single-level layout that makes daily living easy. A standout feature is the detached 20' x 24' insulated garage/shop with hydro & metal roof (2024), perfect for workshop, hobbies, storage, art studio, yoga - or 'getaway' place. With the ceiling over 10' high, and 9' x 8' bay door, and back lane access, it is ideal for your vehicle, atv - all your outdoor toys! The spacious backyard, shaded by mature trees, includes a shed (new roof 2025), a chicken coop, firepit and garden space, providing plenty of room to relax, entertain, or play. Insulated crawl space, central air, new eavestroughs (2025) and both front and rear decks round out this property package. With an INTERLOCK metal roof for long-lasting durability, this home represents a rare opportunity at this price point. With a few cosmetic updates, it could truly shine. (id:46441)
238 Briarmeadow Drive
Kitchener, Ontario
Welcome to 238 Briarmeadow in the beautiful Lackner Woods area of Kitchener, one of the most sought after family friendly neighbourhoods. This is a 3-bed, 2-bath home, with a walkout basement, and a number of recent improvements like a renovated kitchen with new cabinets, quartz countertops, and energy-efficient lighting. All three bathrooms are updated with modern vanities, faucets, flooring, and lighting. The home has been freshly painted, and lastly a new oak staircase with solid risers and treads. On the outside, home is waiting for someone to re-imagine their summer retreats as they're needed to be. Pool will not be available or operational. (id:46441)
36 Harcourt Drive
Guelph (Dovercliffe Park/old University), Ontario
Welcome to this spacious and truly unique bungalow in Guelph's highly desirable Old University neighbourhood. This property offers something rare - two homes in one, all above grade. Step through the front door into the main residence, featuring three bedrooms on the main floor and a versatile bonus room that can serve as a playroom, mudroom, or home office, conveniently located between the kitchen and the double-car garage. Original hardwood floors flow through most of the main level, complementing the large kitchen, expansive dining area, and a bright living room with floor-to-ceiling windows.The main home also includes a full basement, offering two additional bedrooms, another full bathroom, laundry facilities, and ample storage space. Now, let's talk about the second home. Added in 2002, this thoughtful addition created a beautiful main-floor apartment - perfect for in-laws, guests, or rental income. This bright, open-concept suite features one bedroom, a full bathroom, a spacious living and dining area with a gas fireplace, custom built-ins by Olympic Kitchens, a full kitchen, and its own laundry. Both homes share a lovely back deck overlooking a serene canopy of trees and established perennials. The backyard also features a powered and drywalled shed - ideal for a workshop or studio. With five bedrooms in the main house plus a one-bedroom suite, this property offers exceptional flexibility as a multi-generational home, investment property, or home with a dedicated office space. Parking is abundant, with space for two vehicles in the garage and six or more in the driveway. A rare opportunity in one of Guelph's most sought-after neighbourhoods - this is a property you'll want to see in person. (id:46441)
47 Norton Drive
Guelph (Grange Road), Ontario
Homes like this one rarely come to market! Ideally situated on one of the East end's best streets, 47 Norton Drive is a beautifully maintained family home surrounded by excellent schools, parks, walking trails, and amenities. Inside, this spacious home offers 4 bedrooms, 3 full bathrooms plus a guest powder room, and a fully finished basement! The current owners have invested thoughtfully in quality upgrades throughout - most notably, a stunning contemporary main-floor renovation. Step outside and you'll fall in love with the ultimate backyard oasis. Professionally re-graded and completely transformed in 2022, the space features an in-ground pool and elegant hardscaping, allowing for multiple lounging and dining areas (perfect for summer entertaining!). With tranquil views backing onto open farmland and Guelph/Eramosa Township, this private retreat feels miles away from city life while still offering every modern convenience. This home truly checks all the boxes for style, function, and lifestyle! (id:46441)
556 Champlain Road
Tiny, Ontario
The time is now to live the good life in this beautifully renovated, tastefully updated, move-in-ready bungalow on 1.33 acres, with over 1700 square feet of living space. Located directly across from Georgian Bay with three bedrooms, two bathrooms, and a finished basement, this home is ideal for downsizers seeking peace or families looking to escape subdivision living and enjoy the space and lifestyle of rural life. Located across from the marina, this is a boater's dream. You'll love the bright kitchen with a breakfast bar, ample counter space, and generous cabinetry. The bright open-concept living and dining area features an electric fireplace and a walkout to a back deck overlooking the large, private, wooded property. The main floor offers three bedrooms and a four-piece bathroom, providing convenient one-level living. The finished basement includes a spacious rec room with natural light, an electric fireplace, a three-piece bathroom, and inside access to the garage. Additional features include a 200-amp electrical panel, a six-year-old roof. Conveniently located near local beaches, Awenda Provincial Park, schools, and just a short drive to downtown Penetanguishene, Midland, shops, restaurants and Georgian Bay General hospital - you do not want to miss this turnkey opportunity! (id:46441)
237 Auburn Drive Unit# 808
Waterloo, Ontario
This well maintained quiet building features onsite staff, a lovely party/meeting room maintained by the tenants, secure entrance and intercom Each unit has its own furnace/AC. This top floor apartment is carpet free and features large rooms with lots of light, awesome views and insuite laundry. The master bedroom has it's own 4 piece ensutie. Fridge, stove, dishwasher, washer and dryer are included. It is also a pet friendly building. It is located across the street from the park in family friendly lincoln village. Right next door is a grocery store and dining options plus you are minutes to the expressway, Conestoga Mall, the universities, transit and multiple parks/walking trails. (id:46441)
139 Pugh Street
Milverton, Ontario
Welcome to 139 Pugh Street – A duplex offering flexibility, privacy, and strong investment potential. Thoughtfully crafted by Cailor Homes, this property features a functional layout perfect for families or investors. The main unit includes 3 bedrooms and 3 bathrooms, with upscale touches like flat ceilings, a designer kitchen with an oversized island, dual vanity and glass shower in the ensuite, and a spacious walk-in closet. The lower unit offers 2 bedrooms and 1 bathroom, with its own separate entrance and mechanicals—ideal for extended family, guests, or tenants. Backing onto forest, you'll enjoy rare backyard privacy in the growing community of Milverton. Compared to similar homes in nearby urban centres, 139 Pugh delivers unmatched space, style, and value. Live in one unit, rent both, or create a multi-generational setup—this home gives you options! (id:46441)
142 Meadowbrook Drive
Ancaster, Ontario
This beautiful 5-bedroom, 3.5-bath home in the Village of Ancaster offers over 3,500 sq. ft. of bright, inviting living space, where timeless charm meets modern living. Thoughtfully designed with family, comfort, and connection in mind, this home truly has it all. Step inside and feel instantly at home. The main floor offers a welcoming flow between rooms, featuring a formal living room perfect for quiet moments, a large dining room for gathering with loved ones, and a cozy recreation room with a warm gas fireplace — ideal for relaxing after a long day. Upstairs, you’ll find five spacious bedrooms, each designed for comfort and privacy. The primary suite is a true retreat, complete with a walk-in closet and a spa-inspired 4-piece ensuite featuring a deep soaker tub. One additional bedroom enjoys its own private ensuite, while another bedroom has ensuite access to a shared main bath — perfect for family living or guests. Step outside to your own private oasis — a large in-ground pool surrounded by a spacious deck, ideal for entertaining, relaxing, or enjoying sunny afternoons with family and friends. The location couldn’t be better. Within walking distance of a family park, Ancaster High School, and the Morgan Firestone Arena & Recreation Centre, this home offers both convenience and community. You’re also just minutes from the heart of the Village, where you’ll find the Ancaster Memorial Arts Centre, public library, boutique shops, and local restaurants. Commuters will appreciate the easy highway access, while weekends can be spent exploring The Meadowlands shopping centre, catching a movie, or discovering the natural beauty of Tiffany Falls and the Dundas Valley Trails.More than just a house, this is a place where your family can grow, connect, and create a lifetime of memories — in one of Ancaster’s most desirable and welcoming neighbourhoods. (id:46441)
172 Mayberry Court
Waterloo, Ontario
Welcome to 172 Mayberry Court, a beautifully maintained single-owner home tucked away on a quiet cul-de-sac in one of Waterloo’s most desirable neighbourhoods. This detached 2-storey home offers nearly 2,400 sq. ft. of finished living space, featuring 4 bedrooms and 4 bathrooms, including a spacious primary suite with ensuite and a finished basement complete with a fourth bedroom and full bath—ideal for guests or extended family. The main floor offers a bright, welcoming layout with formal living and dining rooms, a functional kitchen with included appliances, and convenient main-floor laundry. Outside, the pie-shaped lot offers mature trees and a private backyard oasis perfect for relaxing or entertaining. Recent updates include a 2024 furnace and hot water tank (both rentals), as well as newer roof shingles and windows for added peace of mind. Bluestream Park is practically in your backyard, providing beautiful greenspace and walking trails just steps from your door. Conestoga Mall, Galaxy Cinemas, restaurants, and public transit are all within walking distance, with quick access to Highway 8 for commuters. Loved and meticulously cared for, this home combines timeless design with the warmth of a well-loved family home in a prime Waterloo location. (id:46441)
111 Second Avenue
Kitchener, Ontario
Open House on Saturday, November 1st, 2025, from 1:00-3:00 pm. Exceptional value on offer here at 111 Second Avenue, in the Kingsdale neighbourhood of Kitchener. This all-brick, side-split has been rebuilt from the foundation up and completed with a professional landscape. All new framing, plumbing, electrical, finishing, roof and exterior, alongside a brand new concrete driveway with parking for five cars, a gorgeous stamped concrete patio with a walkout landing from the kitchen, a new lawn and a complete overhaul of the surrounding mature treeline from an arborist. This is a truly move-in-ready home. Potential buyers will value the massive 55 x 131 ft. lot (nearly double the size of a new construction detached lot for a similar-sized home). These legacy neighbourhoods in Kitchener are true gems, where the trees can grow tall, families have backyards that can hold an ice rink, a soccer game, or a family BBQ with room for friends. Inside the home, tasteful finishing includes low-maintenance luxury vinyl flooring, new trim and paint, and an eat-in kitchen. The upper level hosts three bedrooms with a 4-piece bathroom, while a fourth bedroom on the lower level and a 3-piece bathroom can accommodate guests. The lower level also has a separate and convenient walk-up entrance to the backyard. Finally, this excellent location allows for quick access to Highway 8 for commuting, proximity to Waterloo Region's landmark shopping mall, Fairview Park and the LRT (Light Rail Transit) system. This home is a unique offering; we recommend that the value be seen in person. (id:46441)
1046 Lutterworth Pines Road
Minden Hills (Lutterworth), Ontario
Located a short distance to Minden on a year round municipal road and an oversized lot in Lutterworth Pines, this corner property backs on a forest. Serviced by a municipal water system this home has two bedrooms, a living room, kitchen, dining room and bathroom on the main floor. The 800 sq. ft. partially finished basement has potential for an in-law suite or an apartment. A workshop/storage building is an added bonus to this modular home. The property is being sold "as is/where is" with no representations or warranties. (id:46441)
461 Woodbine Avenue
Kitchener, Ontario
WELCOME TO YOUR NEW HOME! In the best area of Huron, lies this stunning family home with a walkout basement and a private yard backing onto Huron Natural Area. As you enter you'll notice the extra storm door bringing in so much light. You'll be met with the large foyer with extra built-in cabinetry and unique tile design. The foyer opens up to the huge dining room with potlights and hardwood, and a 2 piece bathroom. You'll then be drawn to all of the back windows that have stunning views of the greenspace for your cottage feel. The kitchen with granite counters, travertine tile, and extra wall pantry boasts a large eat-in area with convenient sliders out to the private deck. Heading back into the family room you'll take in the tray ceiling and gas fireplace begging you to come and relax. Next you'll be surprised by extra space of the main floor laundry room and a convenient set up for a spice kitchen. This extra prep space houses an extra sink and fridge. Upstairs the perks continue with 4 bedrooms and 3 full bathrooms (2 being ensuites!). The primary bedroom suite offers a walk-in closet, luxury ensuite with jet tub, walk-in shower, double sinks, and bidet. All of this with morning sun and greenspace views. Downstairs you'll continue to be impressed with yet more finished space to enjoy. A large room easily used as an office/rec room/ or bedroom space meets you at the bottom of the stairs. Then you head into a perfect private space for guests, potential in-law/duplex set up or more space for a media room/gym and rec room. Large windows and a walkout overlooking the private yard space makes this another picturesque view. The walkout basement steps out to the perfect spot for the hot tub, and the deck above was done to make the space below a safe place to stay out of the rain. All of this, located close to local schools, amenities, and trails. You won't want to miss out on this prime location at a great price. Book your showing today! (id:46441)
71 Donald Crescent
Wasaga Beach, Ontario
Beautiful detached house for rent in established community ! This 3 bedroom, 2 bathroom home has had some recent upgrades and shows nicely! Comfortable layout and size. Vaulted ceilings on the main floor living room with space for dining. Kitchen and breakfast area leads to a large deck ( also accessible from the master bedroom !) and the fully fenced rear yard provides you with plenty of privacy. Lower level offers additional living space, bathroom, laundry area and bedroom. Insulated garage for parking and/or additional storage. The driveway can comfortably fit at least 2 more parking spots. Great location - close to the elementary school, trails, parks, and less then a 5 minute drive to Stonebridge Town Centre and the new twin pad arena & library. Tenant responsible for utilities, snow removal and grass cutting. (id:46441)
16 Edgecroft Crescent
Stoney Creek, Ontario
Discover a rare opportunity to own a truly exceptional five-bedroom, 3.5 bath home offering over 2,800 square feet of beautifully finished above grade living space. Homes of this size and calibre are seldom available, especially with five full bedrooms and an impeccable blend of timeless design and modern luxury. Rich hardwood flooring flows seamlessly throughout the home, complemented by designer finishes and thoughtful updates in every space. The recently renovated kitchen showcases custom cabinetry, quartz counters, a stunning marble backsplash, and a convenient pot filler that combine style and function. The bathrooms and laundry room have also been upgraded with high-end finishes and modern elegance. The main floor features a dedicated office that is ideal for today’s lifestyle and a welcoming family room centered around a gas fireplace, creating a warm and inviting space to gather and unwind. The fully finished basement offers additional living space complete with another gas fireplace, providing both versatility and comfort for recreation, entertaining, or relaxation. Upstairs, the primary suite is an exceptional private retreat featuring a massive walk-in closet and a luxurious designer ensuite with a double-sided fireplace. It is the perfect sanctuary to relax and recharge at the end of the day. Step outside to your private backyard oasis, where an inground saltwater pool and beautifully landscaped surroundings provide the ultimate setting for outdoor enjoyment and entertaining. Every detail has been carefully curated to create a home that is both sophisticated and inviting, offering the perfect blend of comfort, craftsmanship, and modern luxury. (id:46441)
78 Ridgemount Street
Kitchener, Ontario
Architecturally bold and unmistakably modern, this beautifully executed residence in a prime Doon location delivers style, function, and space in equal measure. Clean rooflines, oversized windows, and a mix of stone, brick, and wood accents define the striking exterior, while inside, over 3,000 sq. ft. of finished living space has been curated with today’s modern family in mind. At the heart of the home, the custom kitchen pairs white shaker cabinetry with open wood shelving and a statement navy island. Quartz counters, a farmhouse sink, built-in appliances, and designer lighting create an inviting and practical workspace. The adjoining living area is bright and open, with a gas fireplace and expansive windows framing views of the extra-deep backyard. Upstairs, you’ll find four generous bedrooms and a laundry room with clever cabinetry and patterned tile for style and function. The primary suite features a walk-in closet and a well-appointed ensuite with a glass shower, freestanding tub, dual sinks, and bold monochromatic flooring. The fully finished basement is a major highlight—designed with a kids’ zone, a cozy media area, and a sleek bathroom, it’s ready for everything from playdates to movie nights. Outside, the covered deck with wood beams and glass railings creates a true extension of your living space, perfect for entertaining or relaxing. Set on a quiet street in highly desirable Doon, this home combines cutting-edge design with access to nature, schools, and amenities. Commuters will love the short, under-5-minute drive to Highway 401, making this property as convenient as it is visually impactful. (id:46441)
67 Caroline Street S Unit# 9d
Hamilton, Ontario
Luxury living meets modern style in this beautifully updated 2-bedroom, 2-bath suite at Bentley Place in the heart of the Durand neighbourhood. This expansive 1500+ sqft corner unit offers a bright, open-concept layout filled with natural light and city views through newly installed windows (2025). The modern white kitchen is a standout feature, showcasing gorgeous Statuario quartz countertops, stainless steel appliances and plenty of cabinetry for the aspiring chef. The spacious dining and living areas have amazing appeal whether it be for entertaining or relaxing. Two large enclosed balconies extend the living space — one off the living room (open and closed) and one private to the primary bedroom — offering an option to enjoy the skyline views year-round, rain or shine. The primary suite includes a spa-inspired 5-piece ensuite with a jetted tub and a generous walk-in closet with closet organizers. The second bedroom is equally spacious, also featuring a walk-in closet and custom storage solutions. Thoughtfully updated throughout with modern flooring, fresh paint and fashionable zebra blinds, every detail reflects care and contemporary taste. Residents of Bentley Place enjoy exclusive amenities including an exercise room, media room and underground parking. Highly walkable location! This wonderful spot will appeal to you if you enjoy walking, cycling or utilize public transit. Convenient proximity to McMaster Hospital/University. Surrounded by the arts, culture, recreation of downtown Hamilton. You will be within walking distance to James Street North, Hess Village, the Farmer’s Market, First Ontario Concert Hall, the Art Gallery of Hamilton, Locke Street, parks, a wide variety of cuisine, fine dining, shopping, West Harbour GO and scenic escarpment trails. One of the building’s larger units, this move-in-ready suite delivers the sophistication, space, and lifestyle you’ve been waiting for. (id:46441)
15 Dewberry Drive
Kitchener, Ontario
Welcome to this spacious and well-maintained 3-storey townhouse located in one of Kitchener’s most convenient and sought-after neighborhoods! Comes with 1 Car Parking, Garage not included Perfect for families or couples, this home offers generous living space, bright and airy rooms, and plenty of storage with large closets throughout. The modern kitchen features sleek stainless steel appliances and a built-in reverse osmosis water filtration system, providing clean and purified drinking water right at home. Enjoy a prime location just minutes from major highways, making commuting easy and efficient. You’re only 5–10 minutes from major malls, Walmart, grocery stores, and a GO Bus station. Canadian Tire is just 3 minutes away, and you’re surrounded by popular restaurants, coffee shops, and takeout spots. Service Ontario is also conveniently nearby, along with multiple car dealerships, schools, parks, and just a short drive to Downtown Kitchener. Set in a friendly, family-oriented area, this townhouse offers the perfect blend of space, comfort, and location. This home is in a well-connected and growing community. Don’t miss your chance—book your private showing today! House with Water softner to give tenant clean water (id:46441)
27 Dudhope Avenue
Cambridge, Ontario
Welcome to 27 Dudhope Avenue, a beautifully maintained 1.5-storey home in the heart of Cambridge. Set on a 50x100 ft lot, this move-in ready gem offers 3 bedrooms, 2 bathrooms, and 1,513 sq ft of stylishly updated living space. The bright kitchen features quartz countertops, stainless steel appliances, white cabinetry, and subway tile backsplash. A sunroom with skylights and a gas fireplace adds cozy charm, while the spacious living room with stone fireplace provides the perfect gathering spot. The main bathroom is elegantly updated with a tiled walk-in shower. Downstairs, the finished basement offers additional living space and the utility room serves for laundry and an ample amount of storage. Outside, enjoy a deep, private backyard framed by mature trees, plus a detached 18x26 ft insulated garage, ideal as a workshop with a car hoist or even a golf simulator setup with full 14ft ceilings. Don’t miss this rare blend of comfort, character, and functionality, its easy to call this one HOME. (id:46441)
15 Glebe Street Unit# 902
Cambridge, Ontario
A True Gem in The Gaslight District! Discover this lovely 2-bedroom, 2-bathroom corner condo just steps from the Grand River, offering spectacular treed views of West Galt. With 9-foot ceilings, laminate flooring, and an open-concept layout, this home combines style with comfort. The spacious living room flows into a modern kitchen featuring sleek white cabinetry, quartz countertops, upgraded stainless steel appliances, and a large island perfect for cooking and entertaining. Enjoy direct access to the full-width balcony from both the living room and the primary suite. The primary bedroom includes two closets and a spa-like 4-piece ensuite with double sinks and a walk-in shower. A second bedroom, full 4-piece bath, and convenient in-suite laundry complete the space. One parking spot is included. Being a corner unit not only do you get extra windows, but you get a fantastic view of both the North and West sides of the building. Residents enjoy exceptional amenities: numerous lounges, games room with billiards and ping pong, a state-of-the-art fitness and yoga studio, stylish party room with bar, co-working spaces, and multiple outdoor terraces overlooking Gaslight Square, complete with fire pits, pergolas, and BBQs. Step outside to enjoy the vibrant lifestyle—walk the Grand River trails or explore downtown’s cafes, shops, and the weekend Farmer’s Market. Experience the best of The Gaslight District- with events and fabulous restaurants! Book your private showing today! (id:46441)
112 Nash Road S
Hamilton, Ontario
Welcome to 112 Nash Rd South, ideally located in Hamilton’s east end on the border of two wonderful neighbourhoods — Corman and Greenford. This home offers a convenient location close to the Red Hill Valley Parkway, shopping at Eastgate Square, and plenty of nearby restaurants and amenities. Lovingly owned by the same family since built, this property is ready for a new owner to bring their vision and make it their own. Several updates have already been completed, including newer windows (2016), roof (2017), front door (2019), and fencing. The sewer lateral was replaced in October 2025 and comes with a 2 year warranty. This is an excellent opportunity for investors, renovators, or first-time buyers looking for a home to update and make their own! (id:46441)
89 Woolwich Street Unit# 12
Waterloo, Ontario
Welcome to Unit 12 at 89 Woolwich Street, Waterloo – a rare end-unit condo townhome that feels more like a semi, offering comfort, convenience, and excellent value. With 3 bedrooms and 2.5 baths, including the uncommon benefit of an ensuite bath at this price point, this home is ideal for families, professionals, or downsizers seeking both space and practicality. The main floor features a warm and inviting living and dining area with hardwood flooring, with the dining room offering a walk-out to a quiet patio overlooking trees and no rear neighbours. The location is complemented by the unbeatable convenience of nearby amenities, just minutes away from a grocery store, restaurants, a pharmacy, dentist, vet clinic, Tim Hortons, gas stations, and pet supply store. Upstairs, the spacious primary bedroom with ensuite is joined by two additional bedrooms with built-in fold-down desks, and another full bath. Elegant California shutters for privacy and light control, plus energy efficiency. The finished lower level adds even more possibilities, featuring a Rec Room, sauna, laundry area with a washer and dryer replaced in 2023, and a rough-in for a fourth bathroom. Practical updates and features include a garage with a 40-amp EV charger, an owned water softener, R.O. water filtration for the fridge, newer energy-efficient windows replaced within the past two years, and visitor parking for guests. Condo fees remain reasonable and cover lawn care and snow removal, including the unit’s driveway and walkway. This well-managed, family-friendly complex enjoys a prime location close to Bechtel Park’s trails, ball diamond, and dog park, with the scenic Grand River also nearby for canoeing, kayaking, and fishing. Public transit is easily accessible with several bus stops only a four-minute walk away. Quick access to the Expressway. Seller will credit the Buyer the equivalent of 6 months condo fees upon closing! Offers welcome anytime. (id:46441)
38 Warren Avenue Unit# 1
Hamilton, Ontario
Beautifully renovated 3-bedroom main floor apartment in a sought-after Hamilton Mountain location! Features a brand new kitchen with quartz countertops, new appliances & under-cabinet lighting. Spacious layout with 3 bedrooms, modern bath, pot lights throughout, and in-suite laundry. Includes 2 parking spots, backyard with deck, and private storage shed. Close to schools, parks, shopping, transit, and quick access to 403 & LINC. Tenant pays all utilities. hydro separate meter. 60% of gas/water (lower pays 40%). Credit report, job letter, references & rental application required. No smoking. Small pets only. (id:46441)
528 Chesapeake Crescent
Waterloo, Ontario
Family-Friendly Crescent | Bright, Updated | Move-In Ready. Welcome to the kind of crescent where kids still ride bikes and neighbours wave. This detached 3-bedroom beauty in one of Waterloo’s most desirable neighbourhoods blends comfort, practicality, and just the right amount of “wow.” Step into a welcoming foyer with soaring ceilings and a picture-perfect window that invites the sunshine to light up your day. The living room’s hardwood flooring glows with natural light, while the efficient kitchen overlooks the dinette—complete with sliding doors to a sunny rear deck, perfect for barbecuing. Fresh updates abound: grouted luxury vinyl tile on the main level (2025); plush new carpet on the main stairs and upper level (2025); upper bath with quartz vanity top; main-floor powder room with brand new vanity. Upstairs, the primary bedroom includes a walk-in closet—because storage should never be a compromise. The convenient laundry closet with side-by-side washer & dryer means no more hauling baskets up and down stairs. Head down to the professionally finished rec room, ideal for Netflix, Peloton, or working from home. Enjoy recessed lighting, luxury vinyl plank flooring, a Murphy bed for guests who “just need a night or two,” and a sleek 3-piece bath with glass & tile shower. A fully fenced yard helps to keep kids and pets safe while you relax on the deck. A 1.5-car garage (with bonus space for tools or toys), plus two-car driveway, ensures everything has a space. Major mechanicals are solid: new energy-efficient doors and windows on both main and upper levels (2023); roof shingles (2015); new water softener (2025), and owned hot water heater. Top-rated schools, easy transit, and close proximity to Conestoga Mall, LRT, RIM Park, Walter Bean Trail, Grand River, and Grey Silo Golf Course. Haida Park is located just at the elbow of the Crescent with kid’s playground and communal garden. Book your showing today for this Eastbridge beauty! Offers welcome anytime. (id:46441)
180 Gordon Street Unit# 7
Guelph, Ontario
*SECOND PARKING SPACE AVAILABLE* An unprecedented and exclusive luxury offering in an unparalleled location. Welcome to elevated sophistication at 180 On The River - where every day offers breathtaking views and unforgettable moments. Wake up to sunlight spilling across your rooftop terrace while sipping your morning coffee, or go for a walk along the riverfront and pop into your favourite café just around the corner. Life here flows with ease, whether working from home in your spacious, light-filled interior or heading just minutes into the heart of downtown. Step into over 2,050sqft of refined space across four beautifully designed levels - complete with 3 spacious bedrooms, 3 luxury bathrooms, and a private elevator for effortless living. Inside, you’ll find thoughtfully designed interiors featuring natural oak stairs with coordinating oak handrails, elegant 5.5 baseboards, and 2.5 casing throughout. Shaker-style doors with satin-nickel hardware and premium off-white paint create a sophisticated ambiance in every room. The open-concept kitchen is a chef’s dream, boasting Shaker-style cabinetry with extended uppers, quartz countertops, ceramic subway tile backsplash, under-cabinet lighting, generous island with breakfast bar, premium Bosch stainless-steel appliances including a 36” French door fridge, slide-in range, dishwasher and microwave. Retreat to the luxurious primary suite, complete with a walk-through closet and spa-inspired 5-pc ensuite featuring a soaker tub, double vanity, private water closet, and oversized glass shower with floor-to-ceiling tile and recessed lighting. All bathrooms offer quartz countertops and Moen fixtures. A full laundry area with washer and dryer adds everyday convenience. Nestled within the exclusive enclave of Old University, this idyllic neighbourhood epitomizes luxury living and natural beauty, offering an unparalleled lifestyle in Guelph - truly a once-in-a-lifetime opportunity. (id:46441)

