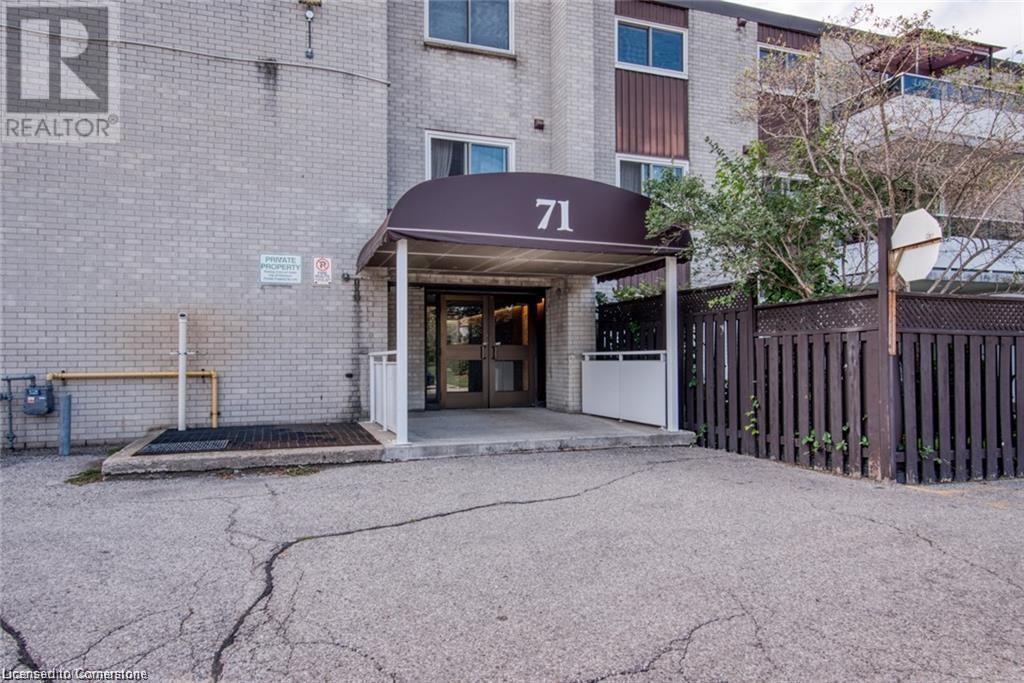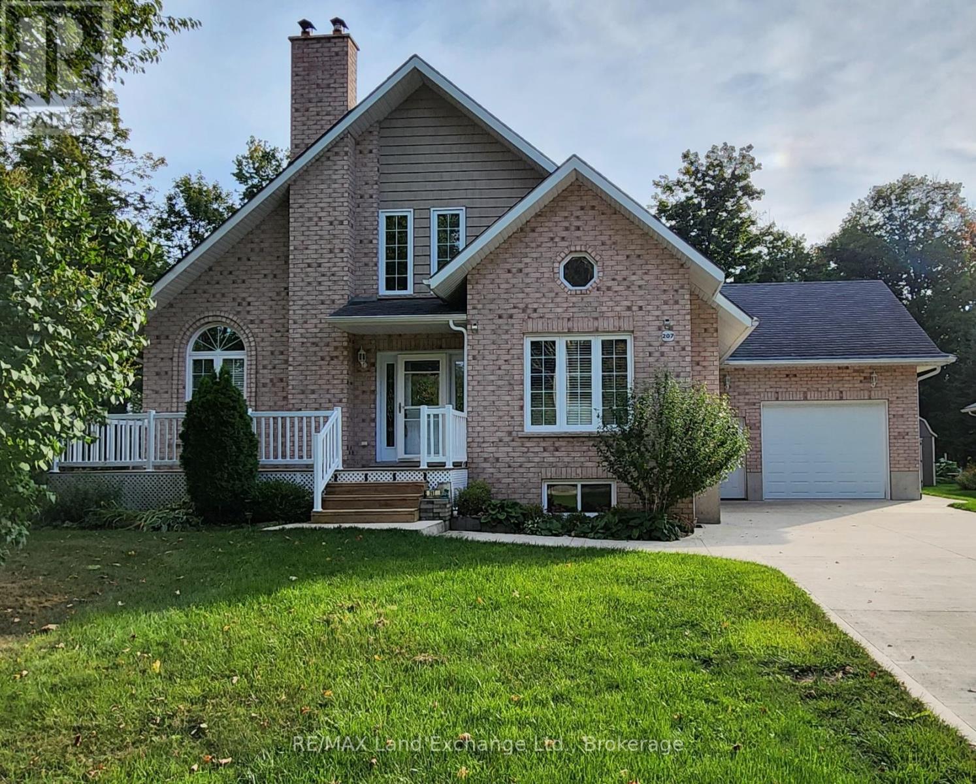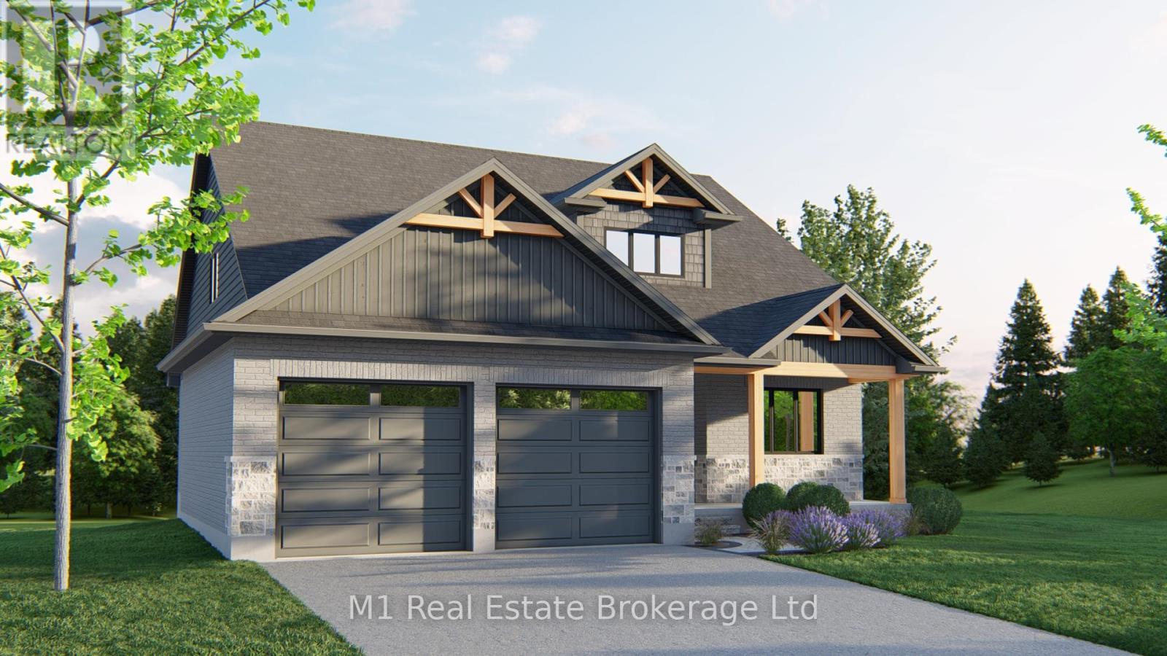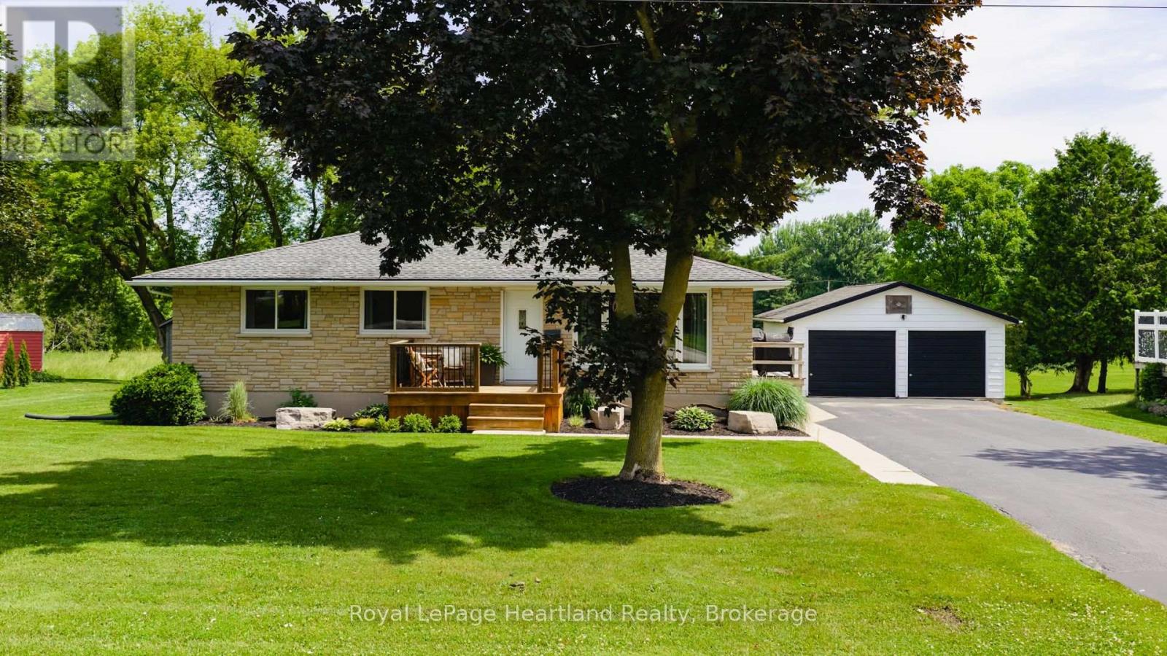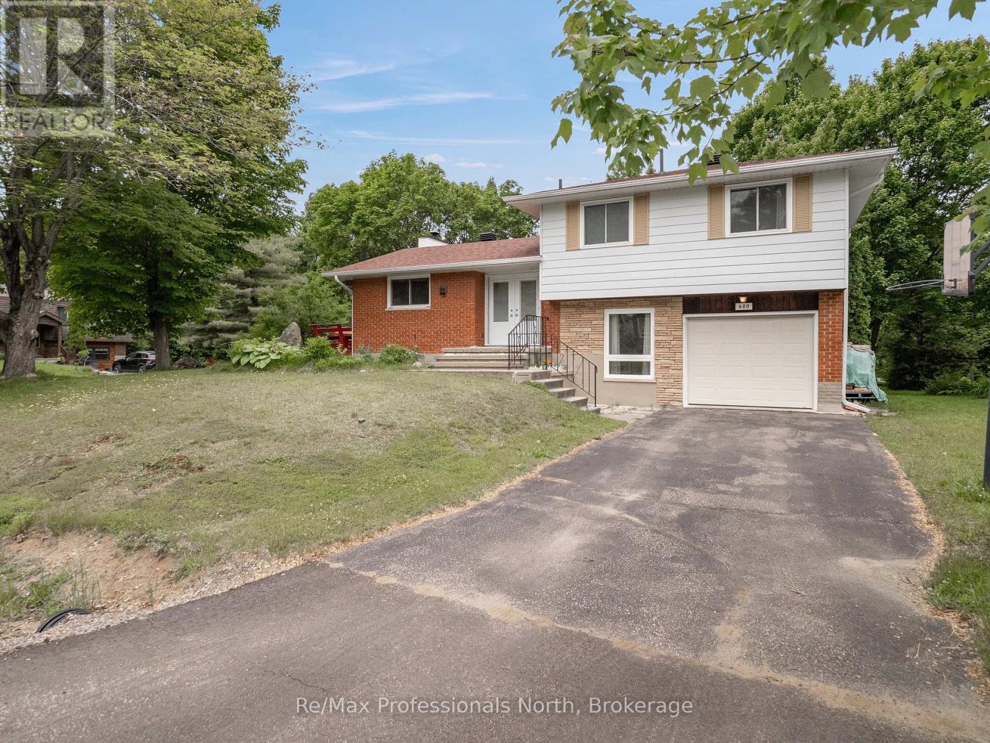71 Vanier Drive Unit# 211
Kitchener, Ontario
Welcome to this affordable, carpet-free apartment featuring 2 spacious bedrooms, 2 full washrooms, and a bright, open-concept living area designed for comfort and functionality. Step inside through an inviting entrance that flows seamlessly into the expansive living and dining space—perfect for entertaining or relaxing. A true highlight of this home is the large private balcony with sunny southern exposure, offering serene views of beautiful, mature trees. Enjoy the convenience of building amenities such as a party room, bike storage, storage locker, and on-site laundry facilities. Ideally located, this condo offers quick access to highways, rail transit, bus routes, Rockway Golf Course, shopping, dining, and much more. All-inclusive condo fees cover heat, water, hydro, exterior maintenance, designated outdoor parking, and snow removal—offering worry-free living at its best. Don’t miss out on this incredible opportunity. Book your private showing today! (id:46441)
30 Acorn Crescent
Wasaga Beach, Ontario
Welcome to 30 Acorn Crescent in desirable neighbourhood known as "Silver Birch Subdivision" which is a quiet and friendly area that is only a few minutes away from the beach, shopping and everyday amenities, a recreation complex that includes a new library, twin pad ice rink and soon to be built high school. This a well maintained four bedroom raised bungalow with two full bathrooms, having 1,975 square feet of fully finished living space. This home is situated on a nicely landscaped corner lot that boasts a full property irrigation system and perennial gardens throughout. . This property offers privacy and a peaceful natural setting perfect for those that value outdoor beauty and quiet living. This home features open concept living, main floor laundry that includes the stainless steel washer and dryer. The upgraded kitchen includes full length extra wall cabinetry, stainless steel fridge, stove, dishwasher, microwave and the patio leads out to the deck that also includes patio table and four chairs, accent carpet and fully retractable pergola. Other features of this home include a fully insulated and heated garage, parking for up to seven vehicles, newer windows, newer gas furnace and AC, upgraded to R60+ (ceiling insulation), upgraded flooring, bathrooms, smart thermostat, all indoor/outdoor lighting including multifunctional lit/ceiling fans with remotes and alarm system. This bungalow is move in ready and show like a 10. (id:46441)
60 St. Clair Avenue W Unit# 501
Toronto, Ontario
Fabulous 2 bedroom, 2 bath suite at Yonge and St. Clair. Split bedroom plan and a balcony! Kitchen with granite counters and breakfast bar, all in an open concept layout. The second bedroom features a double mirrored closet with an organizer. This unit comes with stainless steel GE appliances, built in dishwasher, fridge, stove, built in microwave, stackable washer and dryer, window coverings, and a locker just for you. Just steps from the TTC and tons of great shops, restaurants, and all conveniences. Don't miss this opportunity to live in one of the best areas in downtown. (id:46441)
449 Kelso Drive
Waterloo, Ontario
Welcome to your dream home, perfectly situated on a private lot overlooking serene fields in the prestigious Conservation Meadows neighborhood. This prime Waterloo location offers peaceful, natural surroundings with unbeatable convenience. Just minutes away, Laurel Creek Conservation Area is a hidden gem, offering year-round activities like hiking, swimming, canoeing, and sailing. With 4.5 km of scenic trails connecting to regional paths, including the Walter Bean Grand River Trail, it’s perfect for nature lovers and outdoor enthusiasts. The home also offers quick access to schools, grocery stores, The Boardwalk, and St. Jacobs Market, ensuring everything you need is just moments away. As you enter, you’re greeted by a bright office space, perfect for working from home. Walk down the hall to the heart of the home—an expansive open-concept living space. The high-end kitchen features stainless steel appliances and a spacious island, ideal for both meal prep and entertaining. It flows seamlessly into an eat-in kitchen, a formal dining area, and a large great room with a cozy gas fireplace and updated hardwood floors. The space overlooks a spacious deck and private backyard, offering complete privacy with no rear neighbors—perfect for relaxation or entertaining. Upstairs, you’ll find two spacious primary bedrooms, each with walk-in closets and ensuites, offering luxurious retreats. Additionally, a third bedroom and versatile office nook provide endless possibilities, whether you need a study, playroom, or extra storage space. This flexible layout ensures the home adapts to your needs. The lower level offers a separate entrance, high ceilings, and a rough-in for a kitchen and bathroom, ideal for multi-generational living or a private guest suite. Easily customizable, this space can create a fully independent living area. This home also includes a 200-amp panel, some updated windows, newer A/C, new furnace and is in immaculate condition. Book your showing today! (id:46441)
17 Montgreenan Drive
Oro-Medonte, Ontario
Welcome to 17 Montgreenan Dr, a beautifully updated home nestled in the peaceful community of Fergus Hill Estates in Oro-Medonte. Set just outside the city between Orillia and Barrie, this quiet, well-managed park offers a friendly neighbourhood feel with the convenience of nearby shopping, recreation, and healthcare services.This bright and spacious home has been completely renovated from the studs out within the past five years and is move-in ready. Inside, you will find two generous bedrooms, a large open-concept living room, dining area, and kitchen that create a warm and functional heart to the home. Flowing seamlessly from the main living space is an oversized family room, ideal as a multi-purpose area or easily converted into a third bedroom, home office, or hobby room. A patio door leads to a private 10'x 10' deck that overlooks lovely gardens and a large, quiet yard, perfect for relaxing or entertaining. There is also a handy storage shed in the backyard and a welcoming front deck, approximately 9x6, ideal for enjoying your morning coffee or evening breeze. Additional features include: Central air, natural gas heating & fresh paint throughout. Optional window coverings included. Monthly land lease of $610 includes water, property taxes & land lease fee. Fergus Hill Estates is known for its clean streets, strong management & pride of ownership. Just minutes away from Costco, shopping, Sports Complex, Lake Head University, and the scenic trails of Scout Valley offering the perfect balance of nature & convenience. Whether you're downsizing, starting fresh, or simply seeking a quiet, affordable home in a well-kept community, this property offers comfort, privacy, and flexibility without compromising location. New Hospital Site has been chosen close by as well. Book your private showing today and experience the lifestyle waiting for you at 17 Montgreenan Dr. (id:46441)
207 Birch Crescent
Huron-Kinloss, Ontario
Beautiful yr round family home in Point Clark that is just a 5 min walk to the Beach or Pine River Boat club. This home features main floor master with two additional bedrooms on the second floor. Two bathrooms currently in the home and the upper level overlooks the main floor over vaulted Livingroom. Main floor features hardwood flooring, large eat in kitchen and a den or office space for you to enjoy. Large basement features propane stove in the family room and a bonus area for addition of extra bedrooms or storage. 1.5 car garage has an Upper level for additional storage to eliminate cluttering garage with shelving. Large rear deck that backs currently onto E.P. protected land so you can enjoy the peace and quiet of the area. This home comes totally furnished as well and would make a great cottage until retirement is ready for you! (id:46441)
74 Bedell Drive
Mapleton, Ontario
Coming Soon - Custom Bungaloft at 74 Bedell Drive, Drayton | 2,457 Sq Ft Above Grade | 74 Bedell Drive will be stunning custom bungaloft designed for comfort, style, and flexibility. Built by Wheeler Construction, this 2,457 sq ft home offers timber frame accents, high-end finishes, and a thoughtful layout tailored to modern living. Step into an open and airy main floor, where soaring ceilings and wide-plank hardwood flooring set the tone for refined yet relaxed living. At the heart of the home is a chef-inspired kitchen, complete with ceiling-height cabinetry, quartz countertops, and a spacious island ideal for gatherings. The kitchen flows effortlessly into the dining and living areas, anchored by a cozy fireplace and expansive rear-facing windows that flood the space with natural light and frame views of peaceful farmland.This smart floorplan features a main-floor primary suite with a beautifully finished ensuite, plus the convenience of main-floor laundry and a well-appointed mudroom perfect for day-to-day ease. Upstairs, you'll find two additional bedrooms, a full bathroom, and a bright loft space ideal for a home office, reading nook, or play area. Elegant hardwood stairs, tiled showers and floors, and custom millwork elevate the homes overall design. Enjoy quiet country living from your covered rear deck, where you can take in the views of the surrounding rural landscape. The unfinished basement offers plenty of room to expand, whether you're dreaming of a home theatre, gym, or multi-generational living space. An oversized double garage completes this home with generous space for parking and storage. Built by Wheeler Construction known for quality, integrity, and family values this custom home blends modern sophistication with small-town charm. Don't miss the opportunity to make this one-of-a-kind property your own. (id:46441)
326 S Fountain Street S
Cambridge, Ontario
Welcome to 326 Fountain Street South in Cambridge! This beautifully designed main unit offers 3 spacious bedrooms and 2.5 bathrooms, perfect for families or professionals seeking style and convenience. Step into a bright, open-concept layout featuring modern finishes, upgraded pot lights, and a stunning two-tone kitchen with a large island overlooking the dining and living areas. Upstairs, enjoy a generous primary suite with a private 3-piece ensuite and walk-in closet, plus two additional bedrooms, a full bath, and convenient upper-level laundry. Located just steps from transit, parks, schools, and everyday amenities—and less than 2 minutes to Highway 401—this home is ideal for commuters. Book your private showing today! (id:46441)
13 Meadowvale Avenue
Stoney Creek, Ontario
Meticulously maintained bungalow on a 76ft lot! Conveniently located walking distance to Schools, Groceries and other retail shopping. Minutes from St Joseph Urgent care, 4 other major medical/dental buildings and pharmacies. Fine dining and other restaurants! This 3, Bed 2 bath with a fully finished basement has a lot to offer. Main floor begins with a large living room/ family room with a fireplace, a separate dinette and a cozy kitchen. Appliances included Stove (2020) Fridge (2024) built in Microwave & Dishwasher (2008) Three spacious bedrooms and an updated 4pc bathroom (2008) with a soaker tub, sliding glass enclosure & safety bars. Ceramics updated in hall & bathroom (2019) Take a few steps down to a one-of-a-kind breeze way for access to the garage, a patio door to the spacious backyard and a separate entrance. Fully finished, freshly painted basement offers an office, a large Rec-room and a 3 pc bath. Improvements include: Roof (Jul 2020) Eves-trough (2019) Garage Floor & Driveway (2020) Garage Door (2021) Opener with Keypad (2020) Interlock walkway (2023) New AC (2025). Easy access to QEW, Red Hill Parkway, the Link, Hwy 403, 407ETR & Hwy 401. Don't miss this great opportunity, book your appointment today! (id:46441)
31 North Street
Huron East (Egmondville), Ontario
Charming, neat, and full of pride of ownership - this all-brick bungalow is nestled on a quiet, tree-lined, family-friendly street in the heart of Egmondville. With its classic curb appeal, detached garage, and thoughtfully updated features, this home is ideal for first-time buyers, down-sizers, or anyone seeking a move-in-ready home.The main floor offers two bright bedrooms and a full bath, along with a welcoming living room featuring a cozy gas fireplace framed by beautiful custom built-ins perfect for displaying your favourite books, photos, or keepsakes. The eat-in kitchen is spotless and shows beautifully - ideal for casual meals or entertaining. Downstairs, the finished lower level includes a spacious rec room, gas stove, a newly updated two-piece bath (2024), and an additional bedroom and a convenient walk-out from the utilty room to the backyard. Outside, you'll find a newly built back deck (2023), perfect for summer entertaining, and a nicely landscaped yard with mature trees and room to enjoy the outdoors. An adorable garden shed added in 2022 makes a great she-shed or playhouse. Additional updates include a majority of windows replaced and an updated electrical panel (2025). This tastefully decorated home is a must-see ...affordable, low-maintenance, and ready for its next chapter. (id:46441)
600 David Street
Gravenhurst (Muskoka (S)), Ontario
Welcome to your spacious retreat on a sun-splashed corner lot, just a leisurely stroll from Gull Lake park, beach, and downtown Gravenhurst cafés. Behind twin front doors awaits 1,840 sq ft of finished living space side split that bends effortlessly to family life, work-from-home days, or weekend unwinding. On the main level, a bright, efficient kitchen perfect for keeping an eye on gardening victories or neighborhood play. An airy living room anchored by a wood-burning stove; sliding glass doors open wide to a wrap-around deck built for barbecues, sunset gatherings, and quiet coffee breaks in the tree lined yard. On the ground level, a flexible family/dining/office space with inside entry to the single attached garage, ideal for dry grocery runs and snow-free mornings. On the upper level, three generous bedroom and updated four-piece bath with fresh fixtures and clean lines. On the lower level, an expansive recreation room with propane fireplace for movie nights or teen hangouts and a handy two-piece bath plus a laundry/utility room. Bonus Potential: An in-ground pool expertly filled with sand lies ready for revival if you fancy a summer splash zone. Tucked in a tranquil neighborhood yet moments from everything, this Gravenhurst gem delivers elbow room, warmth, and endless possibility. Move in, spread out, and start living your dream today. (id:46441)
39 Big Sound Road
Mcdougall, Ontario
Welcome to 39 Big Sound Road a bright, spacious home with sweeping views of Georgian Bay. Offering over 3600 sq ft of living space on 4 private acres this property is located in a quiet, well-loved neighbourhood just minutes from Parry Sound and steps from Nobel Public Beach perfect for those seeking comfort, nature and convenience. The paved driveway accommodates up to 12 vehicles plus a single-car garage for extra storage or shelter. This area is known for its outdoor lifestyle with nearby walking trails, an outdoor rink and direct access to ATV and snowmobile routes. Inside the main floor is filled with natural light. The living room features walls of windows that open to a generous deck with incredible views. A cozy dining and sitting area leads to a second deck, ideal for BBQs or evening relaxation. The open-concept kitchen is designed for gathering, with a large island and great flow for entertaining. The main level includes two comfortable bedrooms, a 3-piece bath and a private primary suite with a 4-piece ensuite and walk-in closet. Upstairs the loft offers a peaceful retreat with a third bedroom, 3-piece bath and a private walkout to a small deck where the view gets even better. The finished lower level is perfect for guests or entertaining, featuring a large rec room, games area, laundry/2-piece bath, utility/storage space and a bonus guest room or home office. Whether you're looking for a full-time residence or weekend getaway, 39 Big Sound Road offers space, privacy and that easy Georgian Bay lifestyle. 3 Bedrooms | 3.5 Bathrooms | 3600+ sq. ft .| 4 Acres | Close to the Lake. (id:46441)

