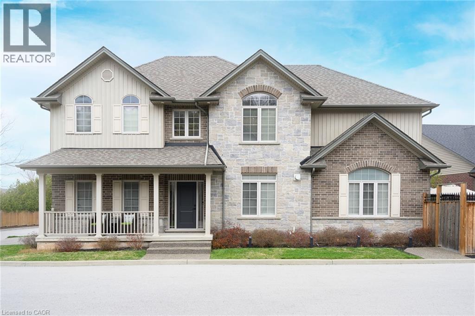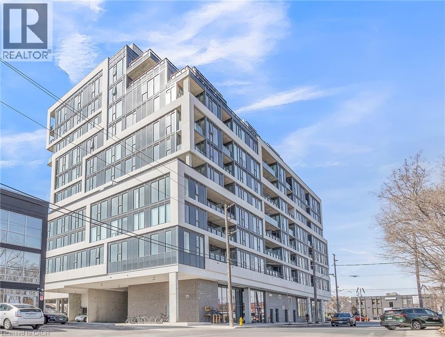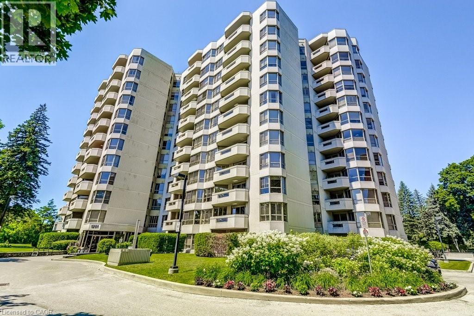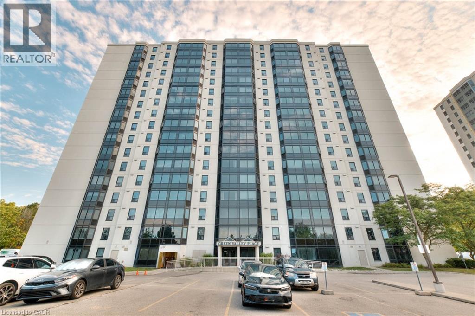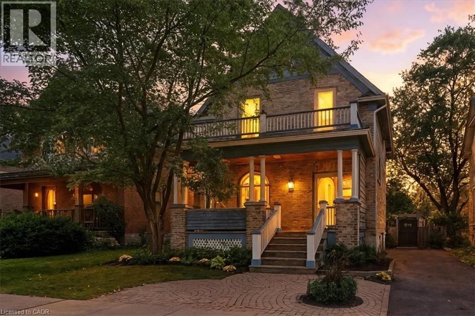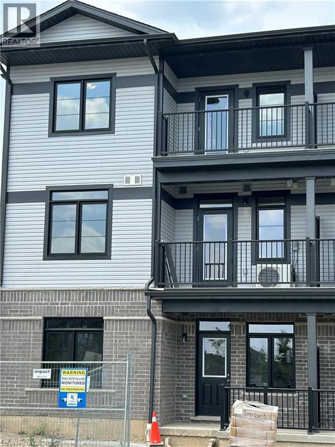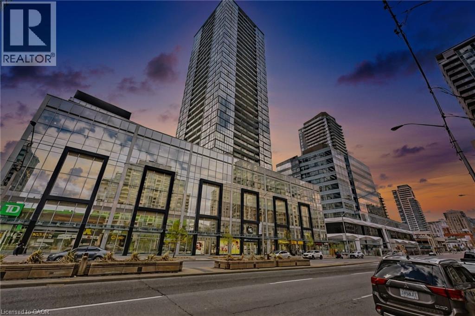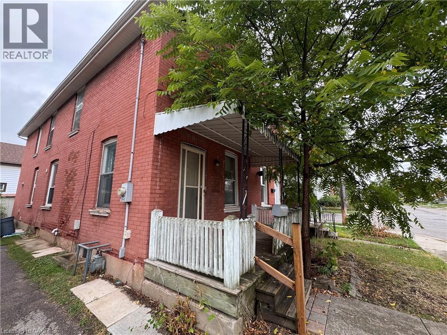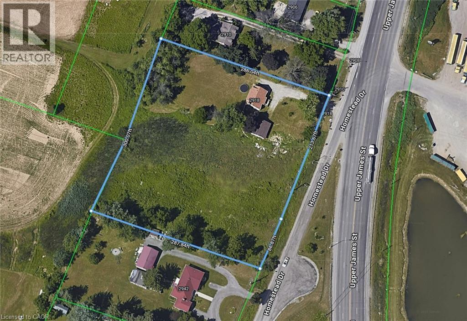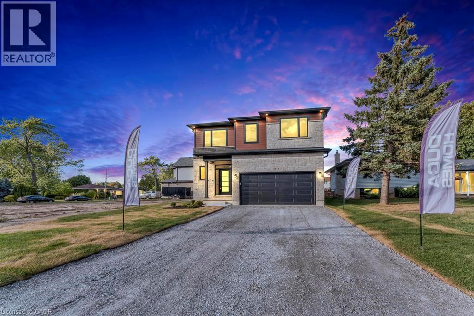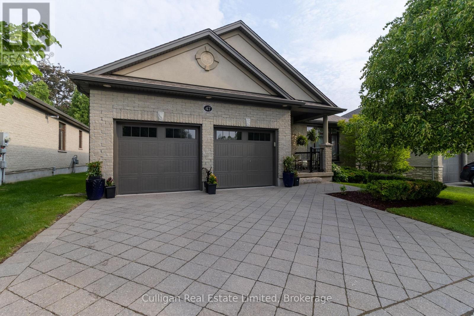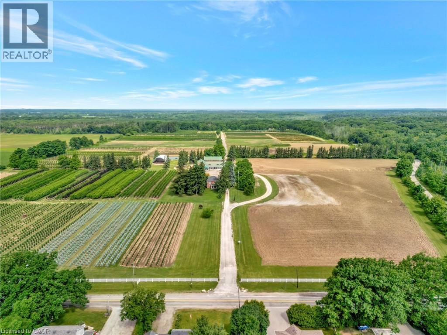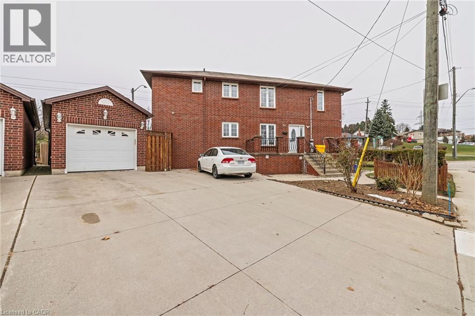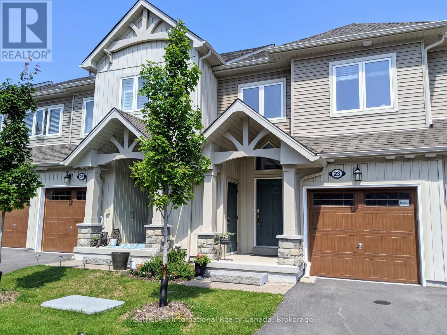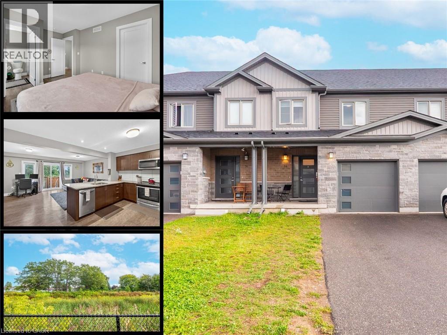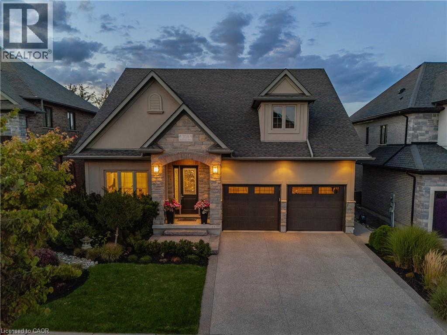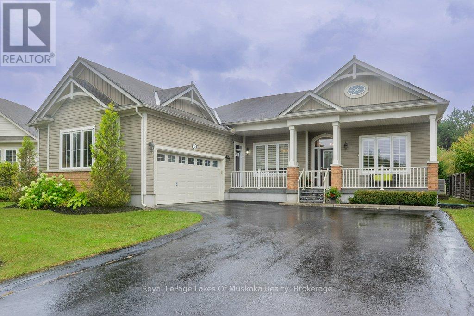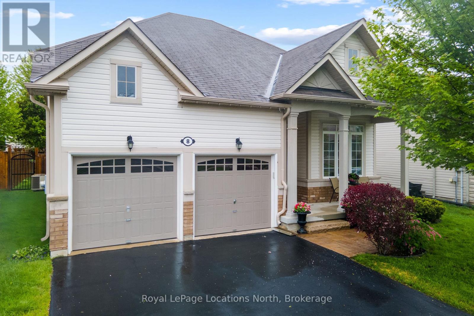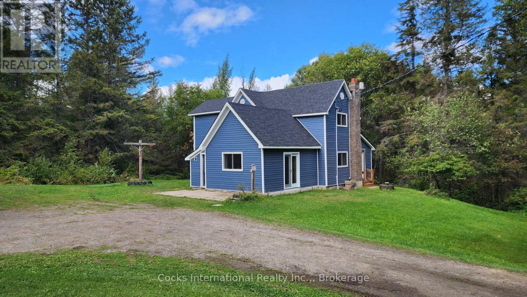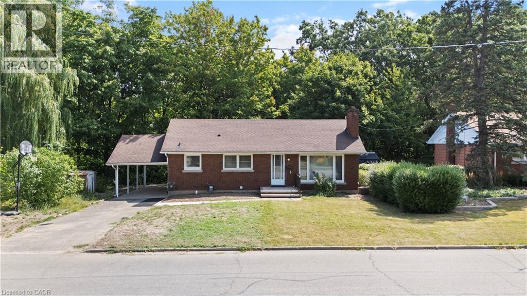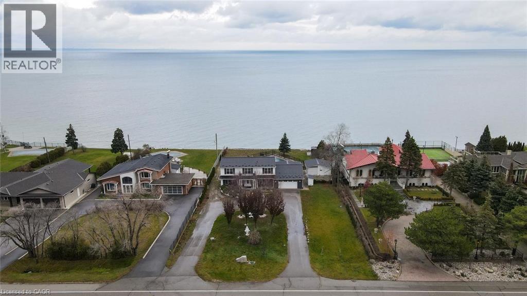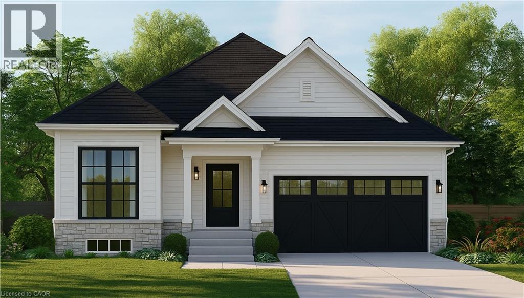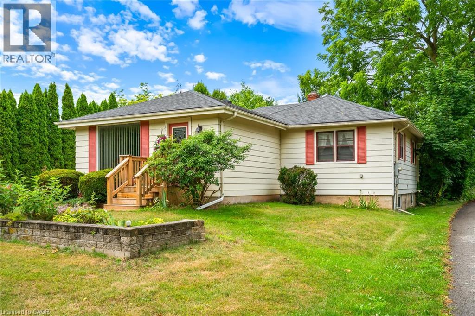270 Main Street W Unit# 9
Grimsby, Ontario
This home is EXQUISITE. A custom-designed masterpiece tucked away in an exclusive executive enclave, surrounded by the natural beauty of Grimsby’s escarpment. This residence was built in 2016 and completely renovated from top to bottom in 2022. Offering 4 spacious bedrooms, 2.5 luxurious bathrooms, and extraordinary escarpment views. Every detail has been thoughtfully curated with premium materials and timeless design, offering a level of quality that is unmatched. From the two-story grand entry way, the custom millwork and plaster crown mouldings to the white oak flooring, craftsmanship and sophistication shine throughout. The open-concept living and dining rooms are anchored by a striking double-sided glass fireplace clad in porcelain tile, an ideal setting for relaxing or entertaining. The chef’s kitchen is both functional and beautiful, boasting two-tone custom cabinetry, quartz countertops, an expansive island with breakfast bar, and top-of-the-line appliances, perfectly designed for everyday living or hosting guests. Upstairs, the bedrooms are filled with natural light, each offering ample space, generous closets and thoughtful finishes. The primary suite is a 5 star retreat, featuring a walk-in closet and a spa-inspired ensuite with a freestanding tub, floor-to-ceiling glass shower, double custom vanity, and luxe porcelain tile. Step outside to your private backyard oasis, complete with an exposed aggregate patio, gazebo, gas line for BBQ, and irrigation system, ideal for enjoying the outdoors in comfort and style. Additional features include a double garage with inside entry, a designer main floor laundry room and a rough-in for a 3 piece bathroom in the basement. Close proximity to parks, trails, schools, amenities, the QEW and Go Train for easy commuting. This home is one of a kind and must be seen to be fully appreciated. Don’t miss your chance to own this extraordinary property! (id:46441)
859 The Queensway Unit# 412
Toronto, Ontario
Imagine living just steps from everything you love: cafés, bakeries, restaurants, and more...where your next favorite spot is always around the corner. Unit 412 offers the perfect combination of comfort, style, and convenience, making it ideal for first-time buyers, investors, or busy professionals. Inside, a bright open concept layout features a bright modern kitchen with quartz countertops, backsplash, and stainless steel appliances, flowing seamlessly into the living room and large den- perfect for a home office, formal dinning room, lounge, or guest space. The bedroom is bathed in sunlight and overlooks the private balcony with unobstructed views of the charming courtyard, ideal for morning coffee and views of sunrise and sunset. Enjoy top notch amenities including a media room with wet bar and billiards, a gym, yoga studio, playroom, 24/7 concierge, and a courtyard with BBQs. Unit 412 isn’t just a home, it’s the ideal lifestyle. **Please note that some photos include virtual staging to demonstrate potential design options.** (id:46441)
1201 North Shore Boulevard E Unit# 706
Burlington, Ontario
Welcome to Suite 706 at 1201 North Shore Blvd. Make downsizing a breeze in this beautifully maintained residence, offering breathtaking southern views of Lake Ontario from every window. This bright and spacious condo features Two generous bedrooms, each with its own ensuite, plus a dedicated office perfect for working from home. The large eat-in kitchen is ideal for entertaining and has plenty of counter and cabinet space for all your cooking needs. Complemented by a separate laundry room, one parking spot, and a locker for added storage. Enjoy an unbeatable location, just steps from downtown Burlington, waterfront trails, Spencer Smith Park and miles of white sandy beach. Directly across from Joseph Brant Hospital, and close to three GO stations and major highways. This well-managed building offers a full suite of amenities including a heated outdoor swimming pool, tennis court, a newly renovated party room & fitness centre, car wash, and workshop. Live the lakefront lifestyle with all the conveniences of urban living! (id:46441)
35 Green Valley Drive Unit# 103
Kitchener, Ontario
Welcome to luxury living at 103 - 35 Green Valley Drive, Kitchener. This splendid 2 bed, 2 bath residence combines modern sophistication with timeless comfort, offering a home you’ll be proud to call your own. Every detail has been thoughtfully curated, from the sleek renovations to the tranquil natural setting. Step inside and you’ll be greeted by bright, freshly painted interiors (2025) accented with upgraded baseboards, window frames, and door casings (2025), giving the unit a refined elegance. Lovely flooring pairs beautifully with newly added pot lights (2022) and updated light fixtures, creating a warm and inviting ambiance throughout. The spacious kitchen has been upgraded with a new countertop (2020), along with a newer stove and fridge (2023), complemented by a washer and dryer (2025). An elegant electric fireplace (2023) adds both comfort and style. The thoughtful renovations continue with renovated closets, a new electrical panel (2022), and upgraded outside windows (2024), ensuring both functionality and peace of mind. Beyond the unit itself, serenity abounds. The calming flow of the Grand River and the surrounding walking trails offer a daily retreat into nature. Conveniently situated near Highway 401 and Conestoga College, this residence provides easy access to major routes, while a nearby plaza offers groceries, dining, and retail options just steps away. Families will also appreciate its close proximity to schools, parks, and public transit. The building welcomes you with a secure entrance and inviting lobby, including variety of amenities, a gym with sauna, a quiet room, a party room, and a bike room. Surrounding parks provide safe and enjoyable outdoor spaces for both adults and children alike. This home offers more than just a place to live—it delivers a lifestyle of convenience, and elegance. We invite you to experience the allure of this remarkable residence and make it your own. (id:46441)
19 Richmond Avenue
Kitchener, Ontario
Set in the heart of Kitchener's crown jewel—Victoria Park—this pristine Berlin-vernacular residence at 19 Richmond Avenue offers a rare blend of historic charm and modern elegance. Tucked along an Avenue lined with brick heritage homes that border the lush greenery of the park, this property promises tranquility amid urban convenience. The exterior showcases timeless appeal, with its signature two-story porch spanning the full width of the home—a hallmark of Berlin-vernacular architecture. Arched windows framed by soldier course brickwork and original stained glass accents add character, while symmetrically placed gabled roof peaks create a balanced, picturesque silhouette that stands out. Step inside to discover an interior where heritage meets contemporary comfort. Soaring Victorian ceilings and tall, well-maintained original windows (complete with storms) flood the space with natural light, complemented by rich hardwood trims and restored pine floors. The gracious main-floor layout offers a sleek, modern eat-in kitchen with black stainless steel appliances; an ample dining room inviting memorable dinner parties; a cozy family room with a wood-burning fireplace for rustic warmth; and a formal living room provides an elegant retreat. Seamless indoor-outdoor living whether through the covered front porch or the expansive, restored rear deck, both offering serene views of Victoria Park. Upstairs, three comfortable bedrooms await, alongside a luxurious three-piece bathroom. A bonus walk-up attic serves as versatile recreational space. The basement expands your living options with a sizeable rec room, an updated electrical panel (fully rewired with ESA certification, neatly framed), and a mechanical room providing storage and laundry. 19 Richmond Avenue is more than a home—it's a unique piece of Kitchener's history, that places parkside serenity at your doorstep with access to the LRT and future transit hub. (id:46441)
96 Oat Lane
Kitchener, Ontario
AVAILABLE DECEMBER 15TH ONWARDS! This spacious, multi-level 2 Bedroom end unit offers stunning views from two walkout balconies and is located in the welcoming community of Wallaceton in Huron Village. Known for its friendly atmosphere, the neighborhood boasts parks, shopping, and other essential amenities nearby. The Turquoise Urban Town Model features a convenient stackable laundry set on the second floor. Off the great room, you'll find a walkout to a comfortable balcony, perfect for relaxing or entertaining. Upstairs, the second floor includes two bedrooms, a three-piece ensuite, and a four-piece family bathroom. The primary bedroom has its own private balcony, offering an additional retreat. Wallaceton's master-planned community design provides a perfect balance of urban convenience and tranquil living. Enjoy the quiet trails and picturesque green spaces, or explore the nearby boutiques and eateries in the town center. Across the street, RBJ Schlegel Park—Kitchener’s largest sports facility—offers soccer fields, a cricket field, a splash pad, and more, making it easy to stay active outdoors.cThis newly built home by Fusion Homes features premium flooring and is ideally located with easy access to major highways, including the 401 and 7/8. A new elementary school will soon be neighboring this location, making it an even more appealing place to call home. Your private parking spot is conveniently located just outside your front door. (id:46441)
5180 Yonge Street Unit# 1006
Toronto, Ontario
Stylish 1 Bedroom + Den Condo in the Heart of North York. Welcome to this beautifully designed unit offering a functional layout with 1 bedroom plus a spacious den, perfect for a home office or guest space. Enjoy modern finishes throughout, including sleek vinyl flooring and a contemporary 4-piece bathroom. The bright, open-concept living area extends to a generous west-facing balconyideal for relaxing and enjoying sunset views. Conveniently located with direct underground access to North York Centre subway station, Loblaws, restaurants, and shops. Easy access to Hwy 401, the DVP, and downtown Toronto makes commuting a breeze. Building amenities include a fitness centre, theatre, yoga room, billiards, party room, steam/sauna, outdoor terrace, and guest suiteseverything you need for comfort and convenience. Note: Some images have been virtually staged. (id:46441)
141 Superior Street
Brantford, Ontario
Welcome to Eagle Place, one of Brantford's most exciting up-and-coming neighborhoods. This brick semi-detached 2.5-storey home is full of space and potential perfect for first-time buyers, families, or investors. Inside, you'll find a spacious layout that feels warm and inviting from the moment you walk in. The upstairs offers 4 bedrooms plus an extra nook ideal for a home office, study space, or kids play area. Downstairs, the basement space adds even more flexibility for laundry, storage, and room you could customize to many uses. Step outside and you're only minutes from parks, schools, shopping, public transit, Conestoga College, Wilfrid Laurier University and the beautiful Grand River trail system. You'll love: *VACANT ready when you are *2.5-storey design *Family-friendly neighborhood with trails and green space *Convenient access to Hwy 403 for easy commuting! This home is more than just a place to live, it's a chance to put down roots in a vibrant community with so much to offer. Your next chapter starts here! (id:46441)
2918 Upper James Street
Hamilton, Ontario
Prime Upper James location with high traffic…a great opportunity for developers! Parcel of land approximately 1.95 AC, 300’ frontage and 280’ deep, backing on to John C. Munro International Airport, close to hotels, golf courses and Amazon Warehouse. Zoning permits many uses for future development. There is a 1.5 story home with city water and sewers and a double detached garage. Value is in land development, buyer to use due diligence to verify intended use. Appointments are required to visit the property. Don't miss this amazing opportunity! (id:46441)
60 Garinger Crescent
Binbrook, Ontario
AMAZING LOCATION IN BEAUTIFUL BINBROOK. INSIDE CRESCENT WITH SOUTHERN EXPOSURE, THIS LOCATION HAS EASY ACCESS TO THE FAIRGROUNDS AND SURROUNDING AMENDITITES LIKE SHOPPING, COFFEE AND RECREATION TOO. NOT FAR FROM CONSERVATION LANDS, GOLF COURSES, AND MORE ... ALL THAT BINBROOK HAS TO OFFER. HAMILTON IS JUST MINUTES AWAY. THIS NEARLY NEW 2 STOREY HOME IS AVAILABLE FOR THE FIRST TIME. ORIGINAL OWNER AND THE PRIDE SHOWS EVERYWHERE. METICULOUSLY CLEAN THORUGHOUT. 4 LARGE BEDROOMS, 2.5 BATHS, PARTIALLY FINISHED BASEMENT WITH TONS OF FUTURE POTENTIAL. ACCESS TO REAR DECK AND SUMMER KITCHEN WITH MULTI LEVEL DECKING TO PLANNED STONE PATIO, GARDEN AREA AND YARD. THIS HOME SHOWS VERY WELL AND THERE WILL BE NO DISAPPOINTMENTS. COME SEE IN PERSON AND FALL IN LOVE WITH THIS BINBROOK CHARMER. RSA. (id:46441)
1313 Baseline Road
Stoney Creek, Ontario
This stunning brand-new, 2,694 sq. ft. home offers the perfect combination of modern design, spacious living, and an unbeatable location. Situated on a generous lot within walking distance to Lake Ontario and nearby parks, this home provides a serene setting while offering convenient access to highways for easy commuting. With 4 bedrooms and 2.5 bathrooms, this thoughtfully designed layout is perfect for families, entertaining, and everyday comfort. Inside, the open-concept floor plan features a gourmet kitchen with premium appliances, a large island, and quartz countertops that flow seamlessly into the bright and inviting living space. The luxurious primary suite boasts a spa-like ensuite with a soaker tub and glass shower, while the additional bedrooms offer ample space and natural light. Large windows throughout the home create an airy atmosphere, enhancing the modern aesthetic. This property also comes equipped with a range of upgraded features for your comfort and peace of mind, including a built-in security system with 4 exterior cameras, upgraded Wi-Fi pods installed throughout the entire home for optimal connectivity, and energy-efficient finishes. A spacious double-car garage, upgraded flooring, and designer fixtures throughout add even more value to this move-in-ready home. From its prime location to its luxury upgrades and customizable finishes, this home is a rare opportunity to create a space that truly feels like your own. Don’t miss your chance to own a beautiful new construction home in a sought-after neighbourhood—contact us today for more details! (id:46441)
Unit #47 - 181 Skyline Avenue
London North (North B), Ontario
A rare opportunity to purchase a stunning bungalow in Stonebrook, one of the most sought-after vacant land condominiums in London. The home is 1600 square feet on the main level with a recently finished basement that includes the addition of heated floors and a cozy fireplace in the den. The heated tiles extend throughout the added kitchenette and 3-piece bathroom. The basement also features 2 additional bedrooms and a workshop with a built-in workbench for woodworking and/or other projects and hobbies. On the main level the 9-foot ceilings add to the open concept feel and allow for large windows overlooking a private back yard complete with a deck and a gas line for the BBQ. The kitchen showcases a large island with granite counter tops and breakfast bar seating, all modern appliances including a gas stove. The main floor Master bedroom is complete with massive European style tilt and turn windows and a gorgeous ensuite and walk in closet. The 2-car garage has also been updated, adding new garage doors and insulation throughout, as well as an electric heater to quickly and efficiently heat to your comfort. The condo fee of $340 a month covers maintenance of the grounds such as snow removal right to your door, grass cutting, and a sprinkler system to keep your home looking pristine year-round. The location is quiet, yet still close to all amenities. New roof 2025. Book a showing and see this rare find for yourself (id:46441)
573 Parkside Drive
Hamilton, Ontario
Welcome to 573 Parkside Drive! A truly rare offering with 116.5 acres of prime farmland on the outskirts of Waterdown. Featuring a 2,785 sq. ft. 2 storey brick farmhouse, and a beautiful old wood bank barn that was formerly used as a destination fruit and bake shop. This expansive property is just minutes from Burlington, Hamilton, and major commuter routes, with quick access to Hwy 6, the QEW, and the 403. Zoned A2 and P7, the land offers incredible versatility, ideal for continued agricultural use, a dream estate, horse and hobby farming, or even a wedding and event venue that takes advantage of the charming farmhouse and historic barn. The fertile acreage also supports cash crops, orchards, or farm-to-table opportunities. With steady growth in the Hamilton-Waterdown area and multiple subdivision proposals nearby, it also represents an exceptional long-term buy and hold investment (subject to approvals). Featuring established road frontage, proximity to municipal services, and surrounded by active development, 573 Parkside Drive is a one-of-a-kind opportunity that blends country charm, future potential, and unmatched location. (id:46441)
107 Horning Drive
Hamilton, Ontario
Rare opportunity to own this beautifully renovated three family dwelling located in Hamilton West Mountain. Fully updated in 2020, this 3200 square foot building is ready for a new owner to capitalize on its rental potential. With 7 bedrooms and 5 bathrooms, this property offers ample living space. The main floor unit, which includes 3 bedrooms and 3 baths. Recent renovations include new bathrooms, flooring, baseboards, tiles, and fresh paint throughout. The upper unit benefits from a new A/C split system installed in 2022, while a brand new furnace was added in 2024 for optimal comfort. This property comes equipped with 2023 fridges and stoves, two laundry rooms (including a coin-operated one in the common area), and plenty of storage space. The detached garage is freshly painted and finished, providing the potential for conversion into an ADU or leasing for additional income. Three separate electrical panels. Located just a short drive from Highway 403 and Meadowlands Power Centre, and in close proximity to schools, universities, and hospitals, it is perfectly positioned to attract quality tenants. Don’t miss out on this fantastic opportunity. (id:46441)
23 Gregory Avenue
Collingwood, Ontario
SKI-SEASON LEASE!! Welcome To Blue Fairways! Fantastic 3 bedroom, 2 1/2 bath townhouse in highly desirable Blue Fairways is the perfect vacation rental. The open concept main floor features a spacious living room with gas fireplace, a well appointed kitchen, dining area and walk-out to rear deck with BBQ. The main floor also includes a powder room, laundry room, large entryway with closet and interior access to the garage. Upstairs you will find two lovely guests bedrooms (Queen and twin with trundle) complete with generous closets, a four piece guest bathroom and a large primary bedroom (Queen) featuring a 3 piece ensuite bathroom with soaker tub. This property is complete with an exclusive single driveway and garage for gear storage (no parking in the garage). Visitor parking is available. Only minutes from both downtown Collingwood and Blue Mountain Village, you're in the heart of the action! **Utilities in addition to rent. No pets, no smoking. Min 3 months, Max 4 months** (id:46441)
34 Nieson Street
Cambridge, Ontario
Exquisite Freehold Townhome Overlooking Serene Green Space Wow Over $25,000 in Upgrades Fully Finished Basement Coveted Family Location Welcome to 34 Nieson Street, an elegantly upgraded freehold townhome that seamlessly blends modern sophistication with everyday comfort. Set within a desirable, family-oriented neighbourhood, this residence offers exceptional proximity to schools, parks, shopping, and Highway 401providing both convenience and connection. From the moment you arrive, the home’s refined curb appeal captivates, showcasing a stone and brick façade, a covered front porch, and a single-car garage. Inside, the open-concept main floor welcomes you with hardwood laminate flooring, abundant natural light, and a graceful flow between the principal living spaces. The gourmet kitchen is a statement of style and function, featuring granite countertops, stainless steel appliances, modern cabinetry, and an L-shaped breakfast bar — perfect for both casual dining and elegant entertaining. Upstairs, the primary suite provides a tranquil retreat, complete with a spacious walk-in closet and a spa-inspired ensuite highlighted by a glass walk-in shower. Two additional sunlit bedrooms, a 4-piece main bath, and convenient second-floor laundry complete this beautifully appointed level. The fully finished basement enhances the home’s versatility, offering a generous recreation room, a stylish new 4-piece bathroom, and ample storage space — ideal for a home office, fitness studio, or guest suite. With over $25,000 in thoughtful upgrades, premium finishes throughout, and a picturesque green-space backdrop, 34 Nieson Street delivers a truly refined living experience — move-in ready and designed to impress. (id:46441)
308 Deerfoot Trail
Waterloo, Ontario
A rare opportunity in prestigious Carriage Crossing! This spectacular custom-built executive bungaloft is one of few in the neighbourhood, offering the perfect blend of main-floor convenience & two-storey design. With 4+1 bedrooms, 4 bathrooms & over 4,300 square feet of finished living space, this home is filled with thoughtful upgrades & timeless finishes throughout. A welcoming main entry with soaring ceilings opens to an elegant open-concept layout. The chef’s kitchen features granite countertops, a breakfast bar, pantry, backsplash & five high-end stainless steel appliances. The kitchen flows into a formal dining room with a double tray ceiling, & seamlessly into a grand great room with vaulted ceilings, a stone-cast gas fireplace & direct access to the covered porch & patio. The luxurious main-floor primary suite offers a tray ceiling, walk-in closet, private access to the backyard & patio, & a spa-inspired 5-piece ensuite with granite counters, heated floors, tiled glass shower & jacuzzi tub. A second main-floor bedroom/home office includes a tray ceiling & custom built-ins. A mudroom & 2-piece bath completes this level. The upper loft features two spacious bedrooms, a 4-piece bathroom & a lounge area. Designer lighting, pot lights, hardwood flooring & porcelain tile, fresh paint, new carpet & updated finishes are showcased throughout. The fully finished basement expands the living space with a large recreation room featuring a gas fireplace with ledgestone surround, a wet bar, games area, fifth bedroom, 4-piece bath, exercise area, full laundry room & abundant storage-potential for in-law/multi-gen living. Outside, the professionally landscaped grounds offer an aggregate driveway, fenced yard, covered porch, large patio, mature trees & perennial gardens. Walk to RIM Park, Grey Silo Golf Club, scenic trails & top-rated schools. Just minutes to universities, workplaces, markets, shopping & convenient HWY access. This is an exceptional home not to be missed. (id:46441)
12 Pheasant Run
Bracebridge (Macaulay), Ontario
Nestled on one of the largest premium ravine lots in the Mattamy subdivision, this stunning "Normandy" home offers 3,470 square feet of living space and is waiting for a growing family to move in! There is plenty of room for everyone offering three generous sized bedrooms with the fourth bedroom in the lower level for overnight guests. No line ups to use one of the three bathrooms in this home! Upon entry the 9-foot ceilings enhance the feeling of spaciousness with the open floor plan. The gourmet kitchen has a gas stove and oven with plenty of counter space and cabinets including a built-in spice cupboard! The living room and kitchen overlook the huge backyard where plenty of birds, deer and fox frequent the neightbourhood from the ravine. Enjoy movie night downstairs in the cozy family room or a game of darts in the games room. There is plenty of room for a pool table. The private primary bedroom is separate and at the opposite end of the home for peace and tranquility with a large walk-in closet and large en-suite separate shower and soaker tub. The deck off the kitchen has room for the BBQ and patio furniture and the one stone landscape bench and arbor are included. This home is ready for you and available for immediate possession before the snow flies! (id:46441)
8 Broadpoint Street
Wasaga Beach, Ontario
8 Broadpoint St is a 3 bedroom raised bungalow tucked away on a quiet street in Wasaga Beach with a bright, open concept layout welcoming you with a spacious kitchen featuring tile flooring, stainless steel appliances with gas stove and dining area. Hardwood flooring is featured from the livingroom to bedrooms with the primary bedroom having the bonus of a semi-ensuite. Enjoy your winters by the cozy gas fireplace in the living room and in the summer enjoy the landscaped backyard from the sliding door off the living room to your back deck for BBQing to your lower level patio to sitting back and relaxing. The property also features a paved driveway with room for 4 cars and another 2 in the garage, with access into the home. Thoughtfully designed and move-in ready, this home delivers comfortable indoor/outdoor living just minutes to the beach, trails, shopping, Marlwood Golf Course and all the amenities Wasaga Beach has to offer. (id:46441)
96 Pickerel & Jack Lake Road
Armour, Ontario
Escape to your own country retreat with this private 33+ acre farm / residential property, just minutes from downtown Burks Falls and Hwy 11. Surrounded by nature yet close to every convenience, this updated 1.5-storey home blends timeless charm with modern comfort. Inside, you'll find a custom country kitchen, main floor laundry, a spacious primary bedroom, full bath, open-concept living room, mudroom, and a cozy bonus family/sitting room. Upstairs offers two additional bedrooms, plus an office overlooking the backyard, making it ideal for families or those seeking a lifestyle property. Recent updates add peace of mind: shingles (2022), vinyl siding (2022), oil forced-air furnace (2022), and owned hot water tank (2020). Outdoors, the opportunities are endless. A classic barn with insulated workshop space is perfect for hobbies, storage, or farm use, while the acreage invites recreation, hobby farming, or simply enjoying the privacy. Nearby Richard Thomas Park, located at Thompson Rapids on the Magnetawan River, offers swimming, relaxation, and adventure just minutes away. Whether you're dreaming of hobby farming, outdoor fun, or a private country lifestyle, this property has it all. Schedule your private showing today! (id:46441)
1 Caroline Street
St. Catharines, Ontario
Imagine waking up in a home where the only morning traffic is the deer strolling to the stream at the back of your forested ravine lot. Yet in just minutes, you can walk to the Pen Centre, Brock University, schools, medical clinics, parks, and tennis courts. This fully updated brick-and-vinyl residence offers two-plus bedrooms upstairs and a private one-plus-bedroom in-law suite perfect for extended family or guests. Your principal bedroom retreat boasts a heated-floor ensuite and walk-in closet. Maple hardwood floors, modern kitchens, and three refreshed bathrooms blend warmth and style. With updated wiring, plumbing, furnace, central air, windows, and appliances, plus an owned on-demand hot water system, the hard work is done. Move in today, park the car (if you even need one), and let nature and convenience redefine your everyday life. (id:46441)
1073 N Service Road
Hamilton, Ontario
Perched on the tranquil shores of Lake Ontario, this exquisite home offers breathtaking, unobstructed views of the Toronto skyline, refined living spaces, and numerous upgrades throughout. Inside, the inviting layout features spacious principal rooms with hardwood floors and pot lights. The dining room showcases stunning lake views, while the family room boasts a cozy gas fireplace. Built-in speakers enhance the ambiance of the living room. The chef’s kitchen impresses with stainless steel appliances, granite countertops, and hardwood flooring. The primary bedroom serves as a private retreat with a 3-piece ensuite, a walk-in closet, and hardwood floors. Three additional bedrooms provide ample space, including one with serene lake views and others overlooking the lush front yard. The versatile lower level includes a bedroom, a full washroom, and walk-up access to the backyard oasis. Outdoors, enjoy a 16' x 40' concrete pool set against a tranquil waterfront backdrop, along with a private outdoor sauna for ultimate relaxation. This home effortlessly blends luxury, comfort, and style—perfect for your refined lifestyle. **Survey Available** (id:46441)
88 Hilborn Street
Plattsville, Ontario
Builder Promo — $10,000 in Design Dollars + Engineered Hardwood in Bedrooms + Gas Fireplace (Limited Time)! Welcome to Plattsville Estates by Sally Creek Lifestyle Homes, where small-town charm meets modern convenience—just 20-30 minutes from Kitchener-Waterloo and 60 minutes from the GTA. This stunning, to be built, Playfair Model raised bungalow sits on a spacious 50-foot lot (also available on a 60-foot lot with triple car garage), offering a lifestyle that feels open, comfortable, and never crowded. Designed for easy one-floor living, the home features 3 bedrooms and 2.5 bathrooms with premium finishes throughout. Enjoy 9-foot ceilings on both main and lower levels, a bright open-concept kitchen with extended-height cabinets, crown moulding, and elegant quartz countertops in both the kitchen and bathrooms. Durable engineered hardwood flooring flows through the main living areas, complemented by stylish 1x2' ceramic tile. A beautiful oak staircase with wrought iron spindles leads to the lower level, while modern trim, doors, and sleek under-mount sinks add a polished touch. Additional features include air conditioning, HRV, high-efficiency furnace, and fully sodded lots. Buyers can also customize their home beyond standard builder options, ensuring a space perfectly suited to their lifestyle. Added perks include capped development charges and an easy deposit structure. Please note this home is to be built, with several models and lots available. (id:46441)
15756 Niagara Parkway
Niagara-On-The-Lake, Ontario
Welcome to 15756 Niagara Parkway. Peaceful and private living and only minutes to the Old Town historic area of Niagara on the Lake. This bungalow has 3 bedrooms total, 1 full bath, large living and dining room, great for those family gatherings and entertaining. The lower level is 80% finished where you will find a family room, 1 bedroom and the laundry area. When you enter the home you will feel how light and bright it is with a large picture window in the front living room! Fabulous opportunity for some light renovations to make it your own. The appliances are newer, AC 2024, New sump pump + back up, owned water heater and the septic has been recently inspected. Plenty of space for parking and a very deep lot at 198 ft! Don't hesitate, come by and visit your new home in Niagara on the Lake. (id:46441)

