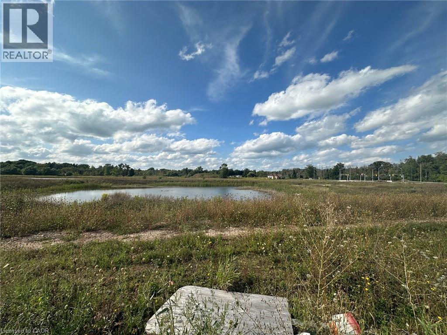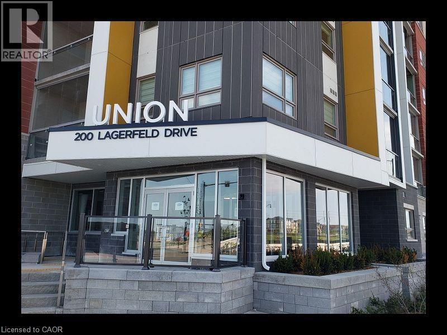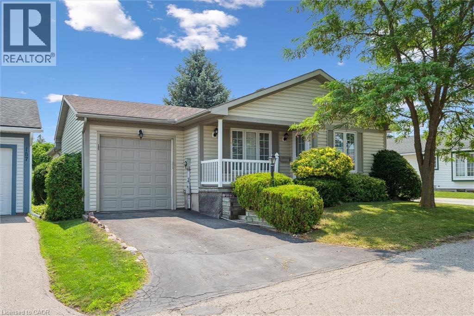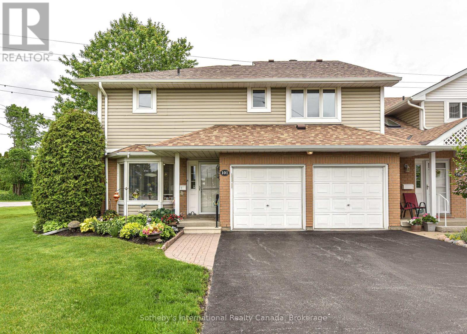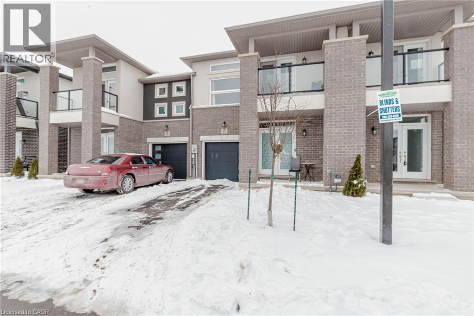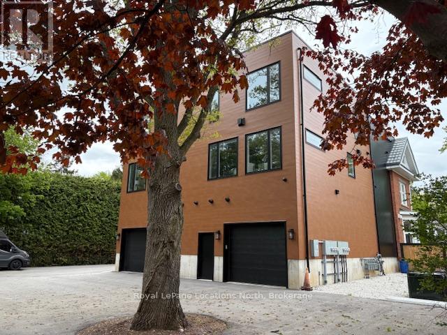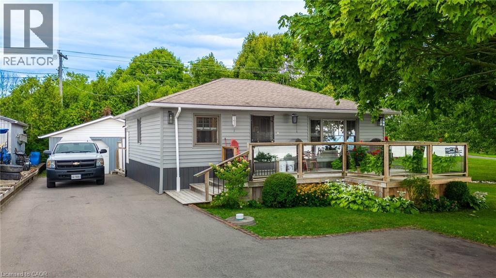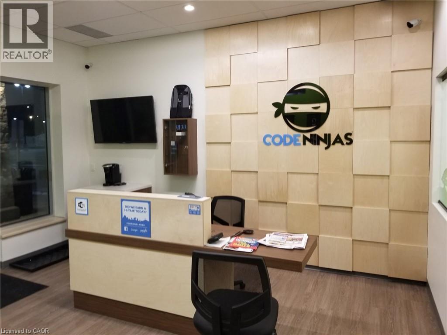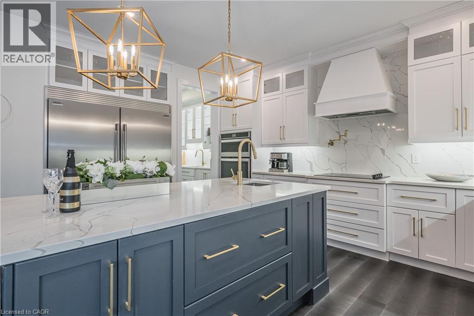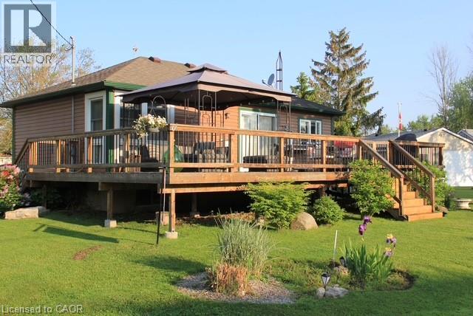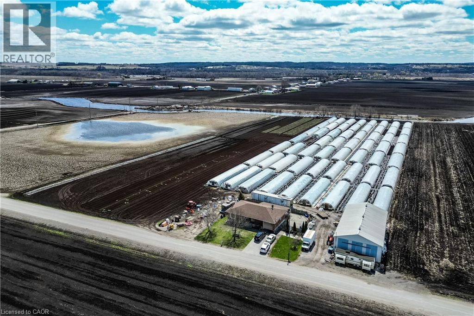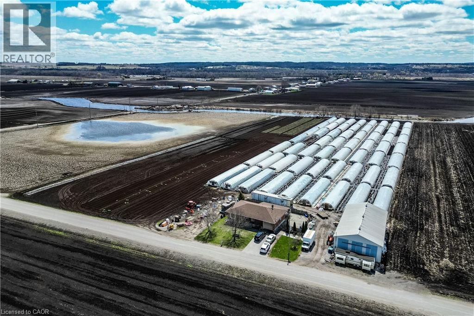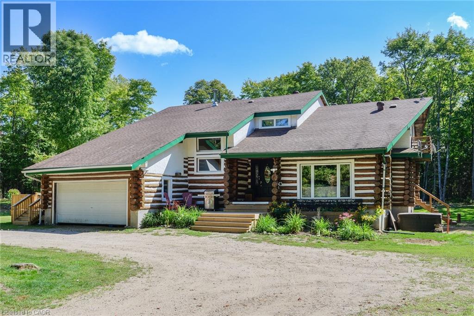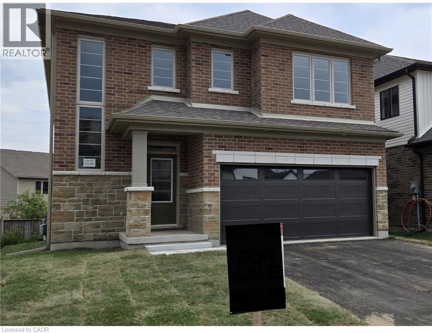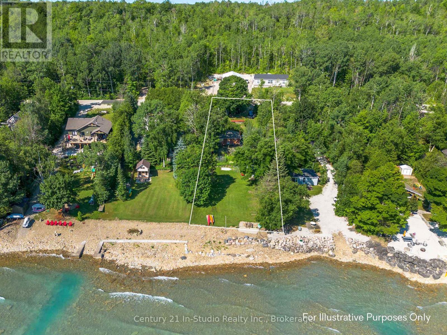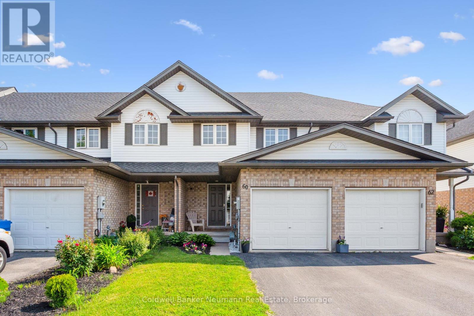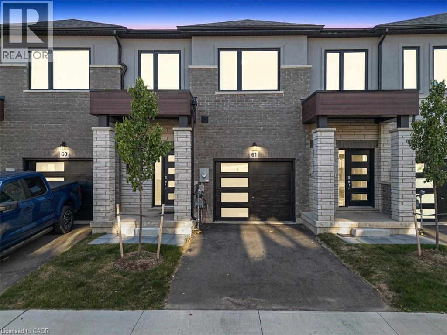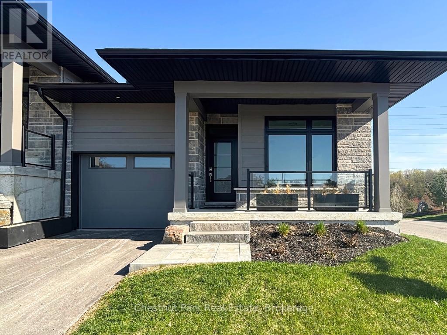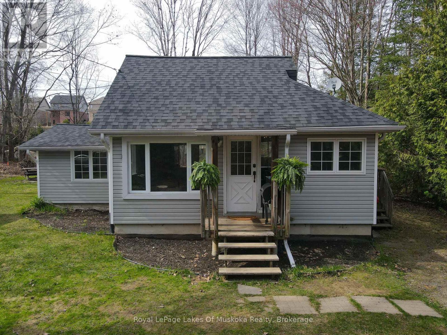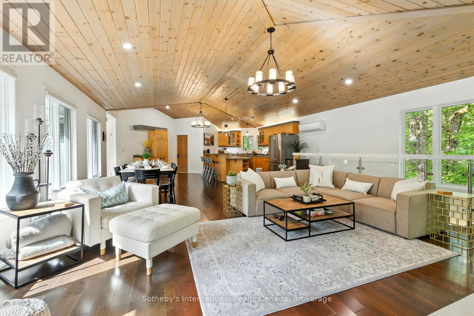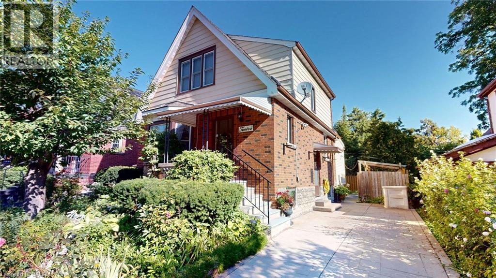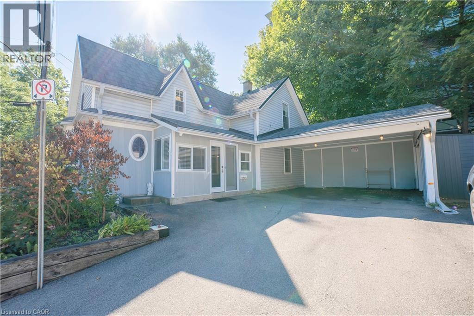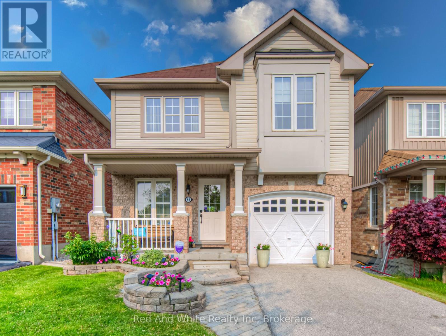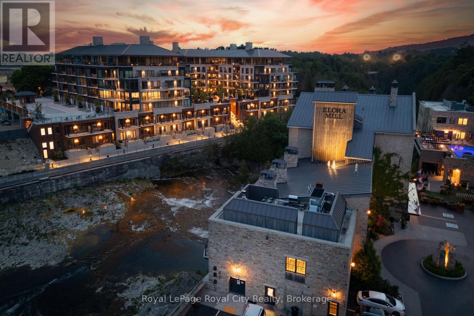7 Hiscott Drive
Waterdown, Ontario
Charming, bright & cheerful 2-bedroom 3-bathroom spacious townhouse in the lovely Waterdown, in Hamilton. A rare 3-story w 3 parking spots! has an open concept & features a functional layout, 9-foot ceilings & oak stairs. The main floor has a coat closet at the foyer and provides internal access to the garage and laundry away from the bedrooms for perfect quiet living. The 2nd floor offers an open-concept living and dining with a modern white spacious kitchen that has a breakfast bar and SS appliances & plenty of cabinet & counter space. Walk out from the living room to your private, lovely balcony where you can have your morning coffee or relax after a long working day and enjoy the green open view nearby. The third floor offers a large linen closet, 2 spacious bedrooms with large closets overlooking the front yard and an additional 4 pcs bathroom. The master bedroom has a 4 pcs ensuite. The house has a single-car garage and two additional parking spots on the driveway for your convenience. Close to schools, bus route, shopping and transit. The neighborhood is very family-friendly, green, and quiet, tucked away from main street noise, yet conveniently located near the HWYs for easy commuting. The house is freshly painted. and carpets steamed. Make this house your home sweet home and enjoy all what it has to offer! (id:46441)
200 Lagerfeld Drive Unit# 609
Brampton, Ontario
Mattamy built 1-bed ground floor apartment in a new midrise, walking distance to Brampton Mount Pleasant Go station & bus terminal for easy access and connectivity to Downtown Toronto. Great opportunity for small working families Or professional individuals looking for a immaculately clean sunlit bright Space with tons of natural light. Open Concept Kitchen & Dining Room, Good Sized Bedrooms. Close to Fortinos, Walmart, Many Shops And Restaurants. One Parking & Locker, Ensuite Laundry Included. (id:46441)
185 Wesley Crescent
Waterloo, Ontario
Charming DETACHED BUNGALOW with SOARING ceiling and TANDEM GARAGE in QUIET ADULT LIFESTYLE community of Martin Grove Village. Open concept layout with double vaulted ceiling and lots of natural light. Central kitchen with island and great counter space. You'll love the separate workspace/beverage area with additional cupboards and countertop. Spacious living room with gas fireplace and lovely windows with California shutters. Large primary bedroom with amazing walk-in closet. Second bedroom with double closet is spacious as well--this room could also be a great office or craft room. Large main floor bathroom has 2 sinks, large vanity, separate shower and amazing premier walk-in tub for your convenience! Main floor laundry with lots of storage and laundry sink. And there's more! Basement has a 3 pc bathroom, plus a finished bonus room which could be nice hobby room, workout area, etc. The rest of the basement provides a huge amount of storage space or so many possibilities for your personal touch. You'll love relaxing or visiting with family and friends on your private back deck--it spans almost the width of the house, has a gas line for barbeque, and lovely open space behind--no back neighbours! Motorcycle or extra stuff? You'll love the extra long garage--can fit 2 small cars tandem, or one large vehicle and lots of extra storage space/workshop, etc. Fantastic location--quiet area, minutes from the St. Jacob's Market, Highway 85, Conestoga Mall and all that Waterloo has to offer! Low overall cost of living and live in style! Come see this hidden gem! (id:46441)
101 - 10 Museum Drive
Orillia, Ontario
Incredible value at Leacock Village. recently repainted throughout main and upper floors! location is one of the best in the development backing onto greenspace with no condos behind you. one of only two units with a two car garage. the main floor Living/Dining has hardwood floors, the two primary bedrooms have walk in closets and ensuite baths. enjoy the extra light this end unit provides with the additional windows and a second walkout. All floors done in hardwood or laminates with the only carpet on the stairs. Condo fees include shoveling snow to the door, exterior maintenance, Phone/internet/TV (some photos virtually staged) (id:46441)
87 Renfrew Trail
Welland, Ontario
An Amazing Opportunity To Your Own Dream House 3 Br & 2.5 Washroom Town House Beautiful lot Located In The Welland Community And Built By Centennial Homes. Main Floor With Modern Layout. Flex Room, Open Concept Living Area And Luxurious Kitchen With Stainless Steel Appliances. Easy Access To Highway 406, Seaway Mall, Niagara College And School. Easy Access To Garage Entrance., On Upper Floor, Spacious Master Bedroom With A Walk-In Closet, Standing shower with Bathtub . Easy approach to all amenities Hurry Up***** Book Appointment To Your Dream House ***** (id:46441)
4 - 20 Alice Street E
Blue Mountains, Ontario
Experience elevated living in this luxurious 2-bedroom, 2.5-bath suite located in the heart of Thornbury. Spanning approx. 1,300 sq. ft. over two levels (2nd & 3rd floors), this elegant residence blends sophisticated design with modern functionality. The open-concept layout seamlessly connects the kitchen and living areas perfect for both entertaining and relaxed everyday living.The gourmet kitchen is equipped with premium Blomberg appliances, solid surface countertops, and sleek cabinetry, ideal for any home chef. Unwind in the inviting living area with a modern gas fireplace, adding warmth and ambiance to your evenings. The spacious primary bedroom features a spa-inspired ensuite with separate soaker tub, while the second bedroom offers flexibility for guests or a home office. A private garage with in-floor heating and interior access provides ultimate comfort and convenience. There is also one additional outdoor parking space. Step outside to enjoy a beautifully landscaped shared outdoor area surrounded by mature trees. Located just steps to Thornbury's vibrant main street, shops, restaurants, Foodland, LCBO, and Georgian Bay waterfront. Enjoy four-season living with easy access to trails, skiing, golf, and more. This is refined in-town living at its finest. A small pet may be considered. Minimum 1 year lease. Ideally suited to a single person or couple. Perfect for longterm living or a great option for transitional living ie wanting to rent in the area for a year+ while looking for a place to buy or need accommodation while waiting for a new build to be completed. (id:46441)
187 Blue Water Parkway
Selkirk, Ontario
Wake up to breathtaking panoramic views of Lake Erie from this beautifully updated 2-bedroom, 1-bathroom raised cottage. Nestled right on the water’s edge, this charming year-round home has been thoughtfully renovated from top to bottom—blending modern comfort with the serene, laid-back lifestyle of lakefront living. Inside, you’ll find a bright, open-concept living space anchored by a cozy gas fireplace, perfect for relaxing with a book or entertaining guests while enjoying uninterrupted views of the lake. The brand-new kitchen features stylish cabinetry, modern countertops, and updated appliances, making meal prep a joy. The fully renovated bathroom offers clean, contemporary finishes, and both bedrooms are generously sized with plenty of natural light. Outside, enjoy the sounds of the waves and stunning sunsets from your backyard, with plenty of space for outdoor dining or simply lounging by the water. A single-car garage provides extra storage or even a small workshop. Whether you’re looking for a peaceful getaway, a full-time residence, or a smart investment in waterfront property, this move-in-ready gem on the shores of Lake Erie checks all the boxes. (id:46441)
450 Columbia Street W Unit# 3
Waterloo, Ontario
Turnkey opportunity to own Code Ninjas Waterloo, a leading kids’ coding and technology education business operating since 2019. Programs include coding, robotics, AI, birthday parties, camps, and more. Prime Waterloo location near universities and tech companies. Diverse revenue streams (programs, camps, events, parties). Trained staff and established operations. Growth potential in booming STEM education sector. Rare chance to step into a profitable, community-trusted business in one of Canada’s top tech hubs. Serious inquiries only – financials available upon request. (id:46441)
2 Avery Place
Milverton, Ontario
This remarkable 72 ft x 125 ft property offers a unique chance to create a fully customized home in the welcoming community of Milverton. Perfectly positioned on a picturesque corner backing onto a serene pond, the lot provides a stunning natural backdrop for your future residence. Partner with Caiden Keller Homes to bring your vision to life, blending architectural elegance, modern luxury, and thoughtful design. Imagine a home filled with natural light—soaring ceilings, expansive windows framing breathtaking pond views, and an open-concept layout ideal for both everyday living and effortless entertaining. The possibilities are endless: a chef-inspired kitchen with quartz countertops, premium cabinetry, and an optional butler’s pantry; refined details such as a floating staircase with glass railings, a sleek glass-enclosed home office, or a statement wine feature in your dining area. The upper level can be tailored with spacious bedrooms and spa-like ensuites, while the lower level offers the perfect retreat with oversized windows, a bright recreation space, and options for a guest suite or private gym. Currently available for pre-construction customization, this is your chance to design a home that reflects your style and lifestyle—crafted with meticulous attention to detail in a tranquil, scenic setting. PICTURES FROM PREVIOUS BUILT MODEL HOMES!! (id:46441)
3 Wilcox Drive
Nanticoke, Ontario
COME HOME TO THE LAKE! 3 Wilcox is a nicely appointed corner lot in Peacock Point with Lake Erie views from all sides of the oversized patio. Parking for four, hot tub, firepit, 12X12 workshop and quaint rustic cedar storage shed complement the very well positioned lot. Indoors has been masterfully updated including a kitchen with high end appliances and quartz counters, bathroom with walk in glass shower, custom live edge woodwork and heated floor, family room with professionally installed in-ceiling Dolby Atmos 7 speaker system and accent wall, modern glass railings and door, custom shelving and so much more. The full basement offers two more bedrooms and a family room awaiting your creativity. Year round living, a vacation home, or investment, this home has many possibilities. (id:46441)
331 Tornado Drive
Bradford West Gwillimbury, Ontario
Welcome to 331 Tornado Dr, Nestled in the Quiet Farming Community of Bradford West Gwillimbury. This residential farmland is a terrific opportunity for those seeking a blend of farm living and city convenience. Exceptionally Well Maintained 3+1 Bungalow with finished basement. Large covered Deck And expansive Patio - Perfect For Entertaining and BBQs! Seller willing to train new owners. 10 Acres of Rich, Holland Marsh Muck Soil, Zoned Marsh Agriculture. Includes: Large Barn, Employee Accommodation, 58 Greenhouses, Refrigerated Trailer, Kubota Tractors and other Farming Equipment. Close To The Hustle And Bustle Of Downtown Bradford. Conveniently Located just Off Hwy 400, 10 -15 min Drive To Upper Canada Mall, Walmart, Costco, Home Depot, Canadian Tire, Home Depot, Sports Centre, Tim Hortons, Etc) & Bradford Go Station. (id:46441)
331 Tornado Drive
Bradford West Gwillimbury, Ontario
Welcome to 331 Tornado Dr, Nestled in the Quiet Farming Community of Bradford West Gwillimbury. This residential farmland is a terrific opportunity for those seeking a blend of farm living and city convenience. Exceptionally Well Maintained 3+1 Bungalow with finished basement. Large covered Deck And expansive Patio - Perfect For Entertaining and BBQs! Seller willing to train new owners. 10 Acres of Rich, Holland Marsh Muck Soil, Zoned Marsh Agriculture. Includes: Large Barn, Employee Accommodation, 58 Greenhouses, Refrigerated Trailer, Kubota Tractors and other Farming Equipment. Close To The Hustle And Bustle Of Downtown Bradford. Conveniently Located just Off Hwy 400, 10 -15 min Drive To Upper Canada Mall, Walmart, Costco, Home Depot, Canadian Tire, Home Depot, Sports Centre, Tim Hortons, Etc) & Bradford Go Station. (id:46441)
239 Old Government Road
Emsdale, Ontario
This extraordinary property provides a unique opportunity for multi-generational living within a cozy, log home setting. The finished living spaces of the home were extensively updated in 2023. The layout of the home is well thought out, maximizing the peaceful, cottage country views of the surrounding forest from both the primary and in-law suites. The in-law suite alone offers over 1200 sqft. of finished living space all on one floor. It has a large master bedroom with an ensuite 4pc bathroom, large walk-in closet, and its own laundry. The open concept kitchen and living room area features a signature fireplace and large windows overlooking a private deck. Ramp access to the in-law suite make this very well suited for the seniors in your family. The primary unit’s living spaces are spread out over two floors. The front foyer overlooks the living room with vaulted ceiling, fireplace, and large windows with plenty of natural light. Home chefs will love the substantial new kitchen and separate dining room. The 2nd floor has 3 sizeable bedrooms, a guest room, and a centrally located multi-purpose room well suited for a kids play area, games room, or additional bedroom. The nearly 2700 sqft. basement is partially finished with ample space for work room, rec room, storage, theatre, bedrooms, etc. As spectacular as the house is, what truly makes this property special is the land. The home is surrounded by a sprawling mixed species forest with trails. There are outbuildings, a covered woodshed, and 2 premium 8'x 20' Shelter Logic Garages provided ample additional storage for all your needs! A road splits off the main drive and leads to a large clearing at the back of the property, suitable for camping or trailer storage. Hydro has already been run to the cleared area which offers many possibilities! (id:46441)
435 Westhaven Street
Waterloo, Ontario
A rare find on the west side of Waterloo. Last chance to own a brand-new Cook Home on a beautiful lot in the Westvale community built by an award-winning local builder. This home is available for viewing and could be ready for your family in February- ask for details. We are installing approximately $60,000 in upgrades!! We have a finished home next door that you can view until mid- November. It is a different floorplan but you can see the finishes. This home -the West Bank D boasts 2405 sq.ft. – 4 bedrooms and 2 ½ baths with a generous mudroom/ laundry room just off the garage. Main floor has hardwood and 12” x 24” ceramic tile floors. Some of this home’s features are 9’ main floor ceilings with 8’ interior doors on the main floor. There is a raised ceiling in the Primary bedroom, ensuite with walk-in shower and soaker tub. An impressive foyer greets you with tall windows that flood the staircase with natural light. The main floor has an open plan with a great kitchen with large island and 42” tall kitchen uppers complete with under cabinet lighting and quartz countertops. The kitchen boasts a large walk-in pantry. There is a very generous dinette with 8’ x 8’ patio door and it is open to the Great Room and Kitchen. If you work from home, you will love the area in the loft for workspace. The basement has large sunshine windows. Great schools within walking distance. Close to shopping, restaurants at The Boardwalk. Minutes from Zehrs Beechwood and Costco and a Par 3, 9-hole golf course. (id:46441)
504725 Grey 1 Road
Georgian Bluffs, Ontario
Nestled on the serene shores of Georgian Bay, this rustic and charming 3-bedroom cabin offers the perfect starting point for families seeking both tranquility and adventure. Located just 15 minutes north of OS, this timeless property has been cherished by the same family for over 60 years, and now its your opportunity to create your own memories. The original cabin is set on a sprawling lot that gently slopes from the road down to a spacious waterside lawn, an ideal spot for summer days spent by the lake. With plenty of room to relax, entertain, and enjoy the natural beauty that surrounds you, this property promises endless potential for those looking to embrace a Georgian Bay lifestyle. If you've yet to experience the magic of this area, its time to see it for yourself. Come explore how this diamond in the rough could be your next adventure. (id:46441)
60 Hasler Crescent
Guelph (Pineridge/westminster Woods), Ontario
Ready to move in...just enjoy this immaculate freehold townhome neutral pleasing decor, freshly painted with a professionally finished walkout basement (with full permits) (3pc bath) to a full fenced private landscaped yard.Generous living space on the main floor eat in kitchen with eating bar and living room with hardwood floors. 2 pc powder room, upstairs there are 3 bedrooms and 4 piece bath Many updates, including new roof (2020), furnace (2023), water heater (2022) and the basement (2021). Ideally suited for a young family or university student who would like a place to live with no condo fees. Elevated deck with stairs deck, close to schools, transit and ideal for commuters. (id:46441)
155 Equestrian Way Unit# 61
Cambridge, Ontario
Welcome to this modern style beautiful 3-bedroom town with lots of upgrades and nestled in an upscale community. This stunning home offers a great value to your family! It is complete open concept style from the Kitchen that includes an eat-in area, hard countertops, lots of cabinets, access to beautiful backyard, upgraded SS appliances and large living room. 2nd floor offers Primary bedroom with En-suite and walk-in closest along with 2 decent sized other bedrooms. unfinished basement can be used for entertainment, home gym or office. Beautiful elevation makes it look more attractive. Shopping Malls, Parks, Schools and highways are closed by. Do not miss it!! (id:46441)
2 Black Spruce Street
Huntsville (Chaffey), Ontario
Welcome to 2 Black Spruce Street, now move-in ready, located in the coveted Highcrest transitional community. As part of Highcrest, Huntsville's hidden gem, 2 Black Spruce is a part of the active living community, conveniently located in-town, within walking distance of restaurants, shopping, and the gorgeous Muskoka landscape. Excitingly, residents of this community will soon have access to The Club at Highcrest amenities, including a fitness centre, indoor and outdoor kitchen and dining areas, an outdoor terrace, and a resident's lounge, adding even more value to this vibrant community. 2 Black Spruce offers two bedrooms and two baths, boasts high-quality standard features such as quartz counters, engineered hardwood flooring, and premium cabinetry, all of which add comfort and style. The covered private deck offers a tranquil retreat overlooking greenery, ensuring moments of relaxation and rejuvenation. Solid composite exterior siding, complemented with stone accents, wraps all the way around the home. Come and experience the perfect blend of luxury and comfort at 2 Black Spruce Street, constructed by Edgewood Homes. Taxes not yet assessed but estimated between $4,500 to $5,500. (id:46441)
6 Hibberd Lane
Huntsville (Chaffey), Ontario
Charming in-town home nestled on a quiet street, offering peace and privacy just minutes from local conveniences. This cozy residence features a spacious, full length deck perfect for outdoor entertaining, and sits on a large, level lot with plenty of room to expand or garden. The full, unfinished basement provides endless potential - ideal for storage, a workshop, or future living space. A rare opportunity at a great price. (id:46441)
1060 North Kahshe Lake Road
Gravenhurst (Morrison), Ontario
Beautifully updated 5-bedroom, 3-bathroom home with over 3,000 sq ft of living space in Kilworthy, just minutes from Nagaya Beach on pristine Kahshe Lake! Perfect for large families, multi-generational living, or those seeking a spacious cottage retreat, this home offers privacy, comfort, and modern style only 90 minutes from the GTA & just a short commute to both Gravenhurst & Orillia. The bright, open-concept layout features vaulted ceilings, 2 cozy gas fireplaces and a stunning new glass railing that adds elegance and openness to the main floor. Recent upgrades include new potlights and light fixtures throughout, fresh paint, contemporary baseboards, and brand-new interior doors and hardware that create a cohesive and modern feel. All three bathrooms have been fully renovated with stylish new tilework, blending functionality and aesthetics. The bedrooms have been refreshed with new flooring and fresh paint, while the stairs are carpeted with plush new carpet that adds warmth and comfort underfoot. New barn doors bring a rustic touch and enhance the home's charm. The kitchen has been thoughtfully updated with a new dishwasher, oven, and faucet, making cooking and cleanup effortless and enjoyable. The spacious lower level boasts brand-new flooring, providing a perfect space for family activities, entertainment, or a quiet retreat. A self-contained in-law suite includes a private entrance, a full bathroom, dedicated laundry facilities, and a comfortable living space ideal for extended family, guests, or rental income. The main living area also has its own laundry setup, offering two separate laundry areas for added convenience and functionality. Outside, a storage shed provides extra space for tools, outdoor equipment, or seasonal gear. The home is surrounded by Muskoka granite & whispering pines. Combining privacy & modern updates, this Kilworthy home is a rare opportunity for those seeking a turnkey property in Muskoka's sought-after Kahshe Lake community! (id:46441)
12 Orchard Hill
Hamilton, Ontario
Situated in one of the most coveted neighborhoods in Hamilton, Kirkendall South is nestled between Aberdeen and the escarpment. With great curb appeal the welcoming front porch leads you into this beautiful 2 Storey home, perfect for the growing family or young professionals. The main level is flooded with plenty of natural light. Open concept living and dining room features a gas fireplace. The Kitchen includes a built-in pantry cupboard, Quartz countertops as well as the charming dinette area overlooking the rear yard. Three good sized bedrooms, 3 baths and a finished basement with an additional cozy gas fireplace complete the interior of this well maintained home. The rear yard boasts a new fence, interlocking brick patio and plenty of room for entertaining. Easy access to highway 403, walkable to schools, parks and shops. This one ticks all the boxes, just move in relax and enjoy all this fabulous home and neighborhood has to offer. (id:46441)
12 Maple Avenue
Hamilton, Ontario
An amazing 1 ½ Storey home in a quite Stoney Creek village neighbourhood that allows the convenience of City living while providing an escape to tranquility and relaxation. Nestled against a ravine, cottage like setting with Muskoka like feel. 1403 Sq. Ft. of living space. Lot: 62ft x 132ft. Completely remodelled home from top to bottom. Newer Laminate Floors throughout, newer windows, newer kitchen with newer included appliances. Steel roof and 4 vehicles parking. Minutes to shops, public transportation, schools, Stoney Creek Recreation Centre and Battlefield House/Museum. Easy access to major highways. (id:46441)
75 Norwich Road
Woolwich, Ontario
Your backyard oasis awaits! This beautiful 4-bedroom, 3-bath family home sits in the sought-after community of Breslau, offering the perfect balance of village charm and city convenience. Built in 2008, it boasts 1,610 sq. ft. of finished living space above grade plus an unfinished walk-out basement abounding with development potential. Inside, enjoy a bright open-concept main floor with a cozy living room and a spacious eat-in kitchen with stainless steel appliances and a walkout to an elevated deck with stunning views of Breslau Park - perfect for morning coffee or outdoor dining. Upstairs offers a spacious master suite with a walk-in closet and an ensuite bath featuring a large walk-in shower. A full bathroom, three additional bedrooms and home office offer flexible space for family life on this level. The basement is a blank canvas with plenty of space for a rec room, home gym, or even an in-law suite. This two-storey home offers an inground saltwater pool, elevated deck and pool-side patio perfect for summer entertaining. This home is ideal for growing families on a budget and work-from-home lifestyles. With no back neighbours, this rare park lot backs onto a large protected green space where your family can enjoy outdoor activities year round. Enjoy basketball, tennis, volleyball, baseball, cricket, soccer, and a playground in the summer. Winter activities include two skating rinks and a small hill for sledding. This home is ideal for growing families on a budget who enjoy nature or work-from-home lifestyles. (id:46441)
110 - 6523 Wellington 7 Road
Centre Wellington (Elora/salem), Ontario
Riverside Condo with Expansive Patio, brimming with riverside sounds and entertaining space. Recently constructed on the scenic banks of the Grand River, this stunning 2-bedroom plus den condo offers a unique blend of luxury, comfort, and natural beauty. One of the standout features is the spacious 400+ sq ft patio, which serves as an exceptional outdoor living space. With a large covered area perfect for entertaining and a sunlit private corner, its the ideal spot to relax and enjoy the soothing sounds of the river. Inside, the condo is filled with natural light and designed with a functional, open-concept layout. The kitchen features a large island, seamlessly connecting the living and dining areas. Even with a full-sized dining table and sectional, the space remains airy and open.The primary bedroom offers direct access to the covered patio and includes an ample 4-piece ensuite, complete with a large walk-in shower, heated floors, and upgraded toilet with luxury features. The second bathroom is a 3-piece layout, walk-in shower, heated flooring, and similar high-end finishes. A private den/office is thoughtfully tucked away from the main living areas, making it perfect for remote work or quiet study. The walk-in laundry room provides ample space for storage and organization. (id:46441)

