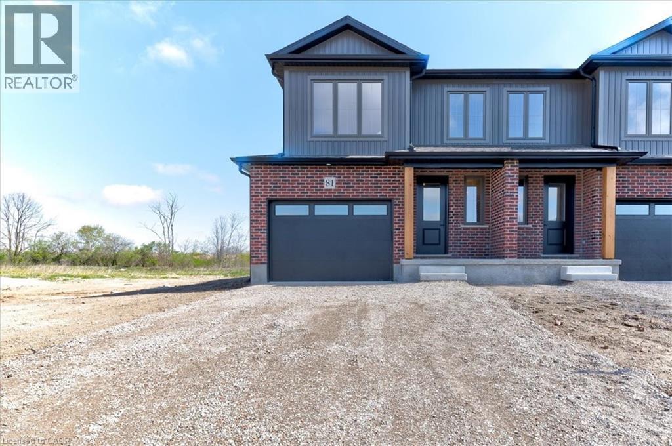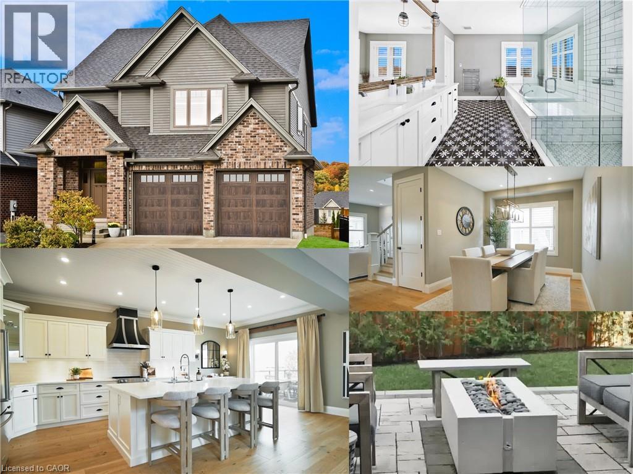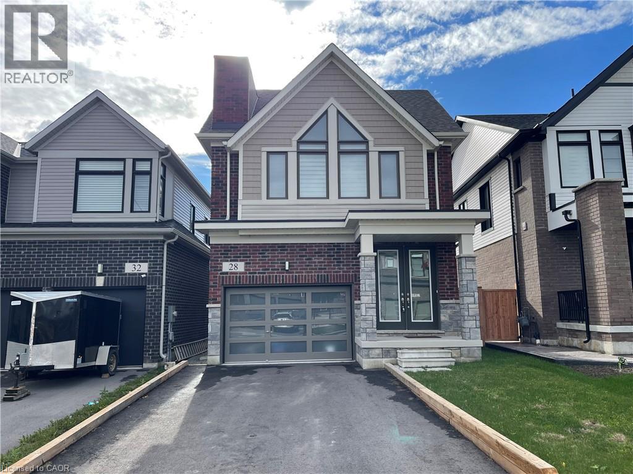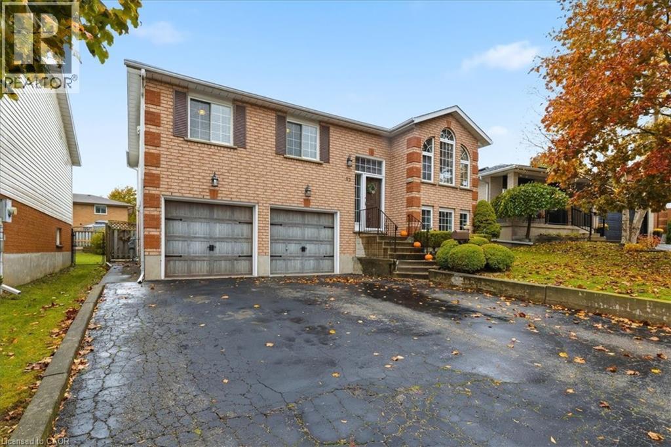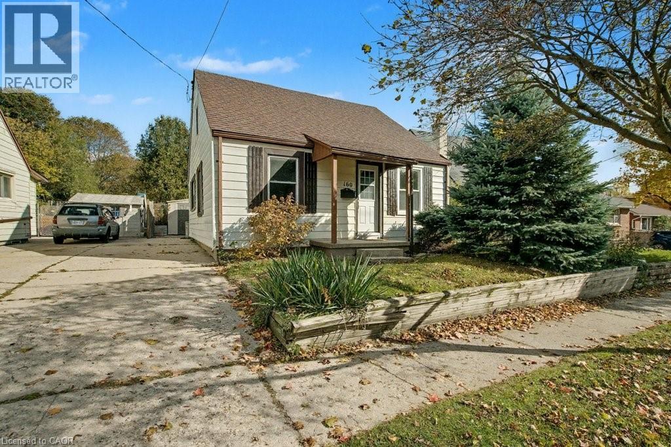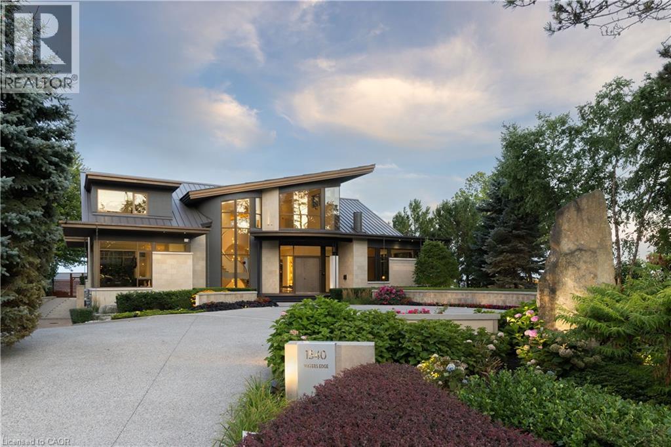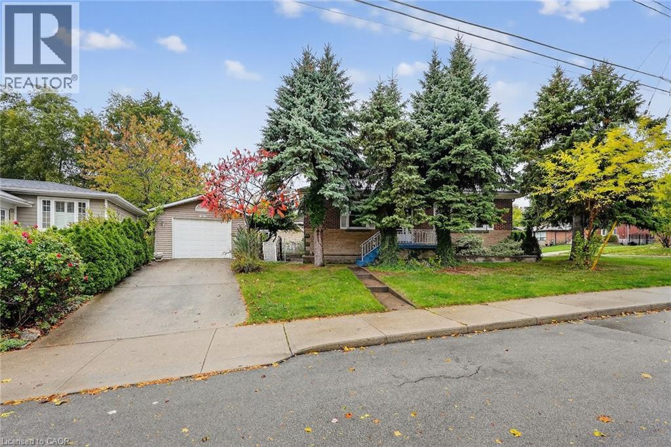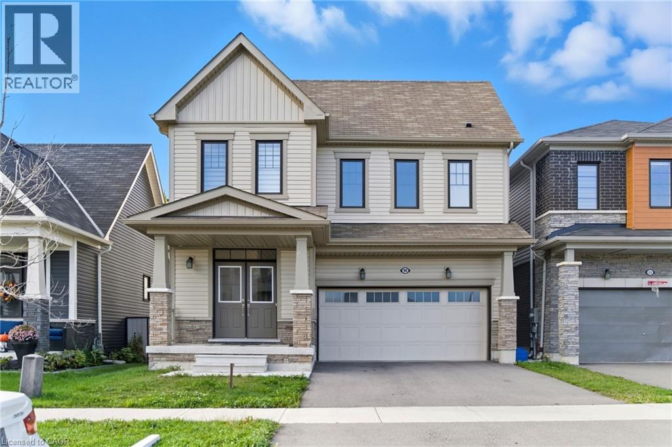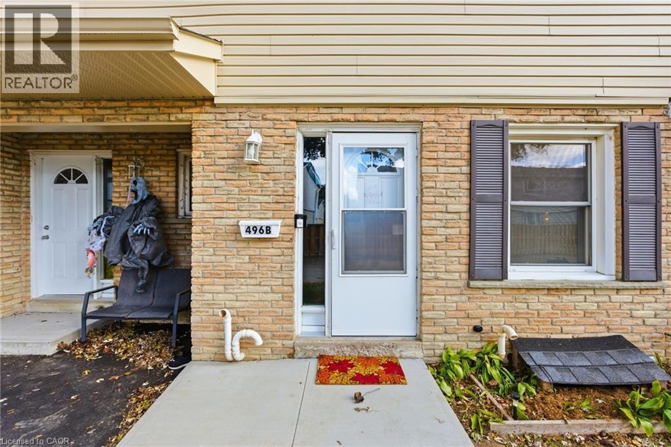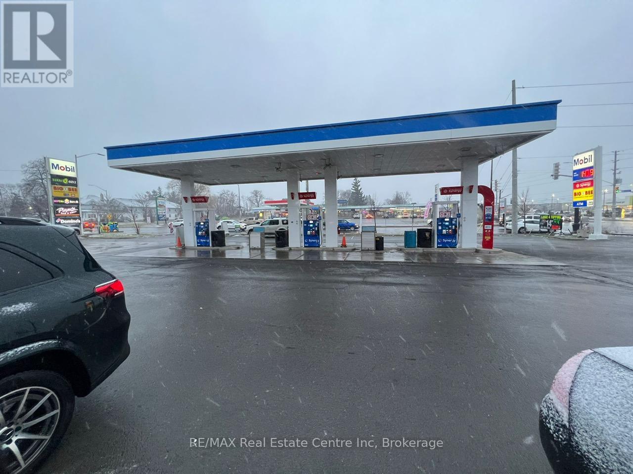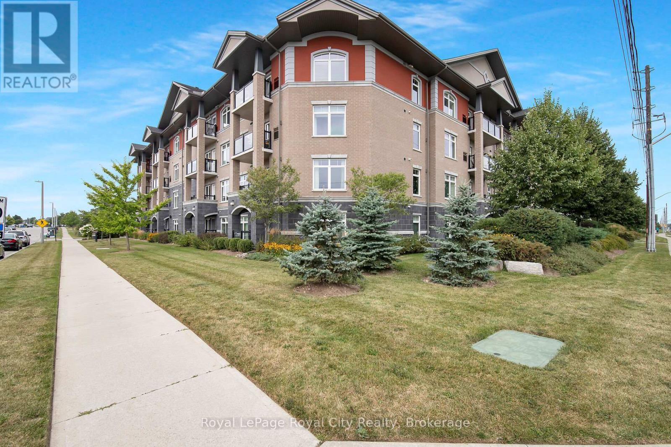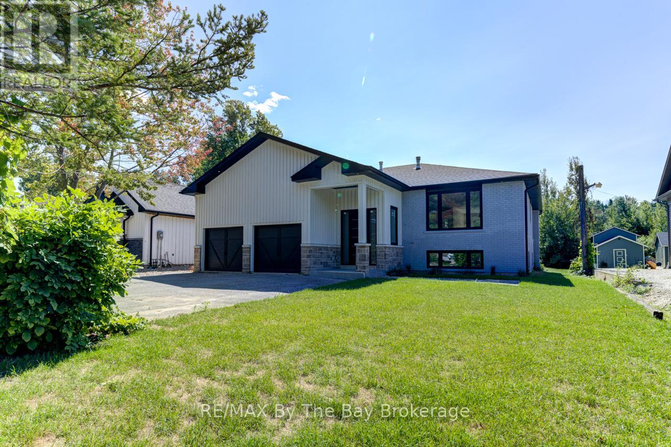81 Kenton Street
Mitchell, Ontario
This is your opportunity to own a LEGAL DUPLEX; live in one unit and rent the other as a mortgage helper or use the entire unit as a financial vehicle and generate a realistic cap rate in the 5.7% range. 1926 square feet of finished space above grade, 616 square feet offered for the basement unit with a separate side door entry. Two stairwells to the basement, one directly from outside and the second leading down to the mechanical room from the main floor unit. Quality finishes throughout the unit with 9’ main floor ceilings and large windows making for a bright open space. A beautiful two-tone quality-built kitchen with center island and soft close mechanism sits adjacent to the dining room. The great room occupies the entire back width of the home with coffered ceiling details, and shiplap fireplace feature. LVP flooring spans the entire main level with quartz countertops throughout. The second level offers three spacious bedrooms, laundry, main bathroom with double vanity, and primary bedroom ensuite with double vanity and glass shower. The upper unit comes with 4 STAINLESS STEEL KITCHEN APPLIANCES AND STACKABLE WASHER DRYER already installed. The basement unit is a one bedroom, and features a recreation room, 3 pc bathroom and laundry and will be completed by the builder before closing offering the same quality of finishes as the main and upper levels. It comes with 3 large windows making for good natural light. It will also offer sound proofing with Sonopan insulation between floors making for a comfortable living space. Surrounding the North Thames River, with a historic downtown, rich in heritage, architecture and amenities, and an 18 hole golf course. It’s no wonder so many families have chosen to live in Mitchell. (id:46441)
428 Twinleaf Street
Waterloo, Ontario
Welcome to 428 Twinleaf Street, a stunning custom built home located in the sought after Vista Hills school district. This 4 bedroom + Den, 3 bathroom residence offers a perfect blend of style, function, and comfort. The open concept main floor features a bright and spacious kitchen, office, living, and dining area-ideal for family living and entertaining. The kitchen is fully equipped with stainless steel appliances, a custom range hood, and a massive island with seating, providing the perfect centerpiece for gatherings. The living room showcases a built-in fireplace, creating a warm and inviting atmosphere. Upstairs, you'll find four bedrooms, including a primary suite with a luxurious ensuite bathroom featuring a steam shower, heated floors, and a heated towel rack. Laundry is conveniently located on the second floor for added ease. Additional highlights include an epoxy-coated garage floor and a walk-out basement offering excellent potential for an in-law suite or future expansion. Set in a family-friendly neighbourhood close to top-rated schools, parks, and amenities, this home delivers contemporary design and everyday convenience in one of Waterloo's most desirable communities. (id:46441)
28 Fairey Crescent
Mount Hope, Ontario
Experience modern living in this almost new Cachet-built home (2022) in the highly desirable Mt. Hope community, just minutes from Hamilton Airport. This 3-bedroom, 3-bathroom home features a bright and inviting open-concept main floor with quality hardwood floors, a cozy gas fireplace, and a stylish kitchen with gleaming granite countertops — perfect for family gatherings and entertaining. Upstairs, all three bedrooms are spacious, including a luxurious primary suite with a walk-in closet and ensuite bathroom with a walk-in shower. The second floor also includes a convenient laundry room and custom window coverings for a polished look. Enjoy the privacy of a fully fenced backyard — perfect for children, pets, or outdoor entertaining. The unfinished lower level provides endless possibilities for your personal touch, whether a recreation room, home office, or gym. Complete with a double driveway and attached garage, this home offers comfort, quality, and style in one exceptional package. (id:46441)
83 Hazelwood Crescent
Cambridge, Ontario
This is the first time offered for sale! This beautiful raised bungalow has so much to offer! Great curb appeal with perennial gardens. The main floor is carpet free with 3 bedrooms, 1.5 bathrooms, and a walk out from the dinette to a covered gazebo and a wood deck. The deck overlooks the landscaped backyard, with 3 sheds: a utility shed, a garden shed, and another which would make a great workshop! There is storage under the deck. The lower level has excellent in law potential. It features a finished recreation room with a gas fireplace, a full washroom, and a bonus room. The double car garage and wide driveway. (id:46441)
160 Pleasant Avenue
Kitchener, Ontario
Welcome to 160 Pleasant Avenue, Kitchener ~ a charming and well-maintained 1½-storey home that’s ready for you to move in and enjoy. Conveniently located close to amenities, with easy access to the expressway and just minutes from the hospital, this home offers comfort and practicality in a great location. Featuring three bedrooms and one bathroom, including a main-floor bedroom for added convenience, this home is bright and inviting throughout. The updated kitchen and main floor laundry add modern functionality, while the private backyard offers a peaceful retreat complete with a deck, gazebo, and shed. Parking is available for two vehicles on the single driveway. Furniture can remain if desired, or bring your own to make it your own space. Available for rent now ~ come see this delightful home and experience its welcoming charm. (id:46441)
1540 Watersedge Road
Mississauga, Ontario
1540 Watersedge Road is a spectacular waterfront estate with jawdropping Toronto skyline views. Modern, private, and completely reimagined with extensive updates on all 3 levels and the exterior, including roof, flooring, staircase, automation, lighting, interior decor, redesigned garage and pool, with exterior landscaping including maintenance free lawn. Every element was designed to capture skyline views, natural light, and a lifestyle without compromise. Set on 0.6 acres along Lake Ontario, the residence showcases bold lines of glass, stone, and steel. Inside, walls of windows frame water and city vistas from every angle. The great room commands attention, anchored by a striking 360-degree fireplace. Heated floors and an elevator to all levels ensures both luxury and ease. A NEFF kitchen with pantry and laundry area balances style and function. The main-floor principal bedroom offers a spa-inspired ensuite and direct walkout to the deck. A versatile flex room, ideal as a gym or office, enhances the living space. Upstairs, three bedrooms with ensuites provide privacy and flexibility- two with terraces that extend directly to sweeping lake views. The lower level is designed for entertainment, featuring a home theatre, games lounge, secondary kitchen for catering and snacks, and guest suite. For the car enthusiast, the garage is exceptional, with epoxy flooring, custom cabinetry, and parking for six vehicles. Outdoors, the property becomes a private resort. A reimagined infinity-edge pool and spa by Gibson Pools stretches toward the horizon. Multiple terraces, dining areas, and lounging spaces are surrounded by perennial gardens and architectural features, blending beauty with simplicity.1540 Watersedge Road is a rare opportunity: a refined estate for contemporary living, equally suited for epic entertaining, where design, privacy, and breathtaking views meet on the lakefront. LUXURY CERTIFIED. (id:46441)
292 Glenholme Avenue
Hamilton, Ontario
Welcome to 292 Glenholme Ave! Well maintained solid 3-bedroom brick bungalow with oversized detached garage in the sought after Rosedale district, close to schools, shopping, public transit, Kings Forest Golf Course, SWC Rec centre, and great highway access. Great set up for a possible in-law set up with separate entrance to the very high and dry basement, corner lot with TWO SEPARATE DRIVEWAYS on each side of the house. Fantastic opportunities for that savvy investor or buyer looking for a multi-generational home! Features and updates include high efficiency natural gas furnace aprox 2 yrs old, 100 amp on cb, hot water heater owned. Don’t miss out on this Rosedale beauty, it won’t last! (id:46441)
90 David Street
Hagersville, Ontario
Experience modern luxury in this beautifully designed open-concept home, built in 2021, where style and comfort come together seamlessly. The main floor features elegant hardwood flooring that enhances the inviting, airy layout. The gourmet kitchen is a true centerpiece, offering a spacious island with breakfast bar—perfect for entertaining or casual family meals. Patio doors from the eat-in area open to an elevated deck, ideal for barbecues or dining outdoors. Main floor laundry adds everyday convenience. Upstairs, you’ll find 4 generous bedrooms, each with ensuite access for added privacy and comfort, plus a versatile den ideal for a home office or cozy retreat. Ample storage throughout ensures space for everything you need. The expansive unfinished walk-out basement offers endless potential—create your dream rec room, home gym, or additional living space. Located close to all essential amenities, this exceptional home is just 30 minutes from Hamilton and Brantford, and only 20 minutes from scenic Port Dover. Enjoy the perfect balance of small-town tranquility and modern convenience. Don’t miss your chance to call this incredible property home! (id:46441)
496 Grey Street Unit# B
Brantford, Ontario
Welcome to 496B Grey Street, a rare 4-bedroom condo townhouse in Brantford’s sought-after Echo Place neighbourhood! This move-in ready home has been beautifully refreshed with new flooring throughout, fresh paint, and an updated kitchen, offering a modern feel the moment you walk in. The open-concept main floor seamlessly connects the kitchen, dining, and living areas, making it the perfect space for family gatherings or entertaining friends. A walkout leads to your own fenced-in private backyard, ideal for kids, pets, or summer BBQs. Upstairs, you’ll find four generously sized bedrooms, a rare find in this price point, along with two full bathrooms. The partially finished basement adds even more living space, with a convenient powder room and potential for a rec room, home office, or workout area. Located in a quiet, family-friendly community, this home offers the best of convenience and comfort. You’re just minutes from the 403, shopping, schools, parks, and all the amenities Brantford has to offer. (id:46441)
8209 Lundy's Lane
Niagara Falls (West Wood), Ontario
COMMERCIAL/RETAIL PLAZA fully leased, Mixed use Investment Opportunity in the prime location of Niagara Falls. 6 Commercial units and 6 Two Bedroom Residential Apartments. (id:46441)
408 - 106 Bard Boulevard
Guelph (Pineridge/westminster Woods), Ontario
Fully Furnished Premium Condo Apartment For Lease. Experience luxury, space, and convenience in this immaculate top-floor corner suite, offering over 2,150 sq ft of beautifully designed living. Enjoy breathtaking sunrise and countryside views from two private balconies in this spacious 2+1 bedroom, 3-bathroom home. The open-concept layout is flooded with natural light and features a chefs kitchen with granite countertops, high-end stainless steel appliances, and an oversized island perfect for entertaining. The expansive living and dining areas offer a seamless flow, ideal for both everyday living and gatherings. The primary suite is a true retreat with its own private balcony, a massive walk-in closet, and a spa-inspired 5-piece ensuite with a separate glass shower. A generous second bedroom and a bright den or home office (optional third bedroom), 4-piece main bath, 2-piece powder room, and a full laundry room round out the floor plan. This well-maintained, quiet building offers premium amenities, including a fitness room, party room with fireplace and kitchen, inviting lobby with fireplace, dual elevators, and a top-floor communal terrace with BBQs just steps from your door. Gorgeous landscaped gardens surround the property, and you'll enjoy two underground parking spaces and a large storage locker. Located in Guelphs desirable south end, close to shopping, restaurants, Starkey Hill, and the University of Guelph. (id:46441)
209854 Highway 26
Blue Mountains, Ontario
Discover your dream family home, completely remodeled with a sleek, modern design and perfectlysituated near the ski hills of Blue Mountain. Nestled on a generous lot, this stunning property features threespacious bedrooms upstairs, including a luxurious primary suite with an ensuite bath. The large, openconcept living space boasts a contemporary island kitchen, dining, and living area, highlighted by elegantglass railings. Downstairs, you'll find two additional bedrooms, a full bathroom, a convenient laundry room,and a versatile rec room area with ample storage. This home offers a perfect blend of modern style,comfort, and convenience for your family. (id:46441)

