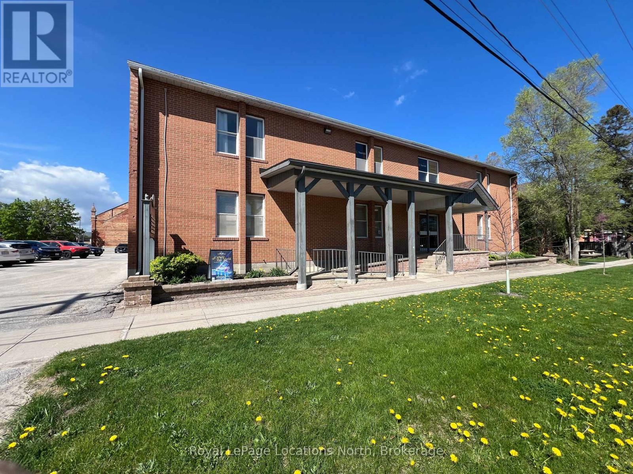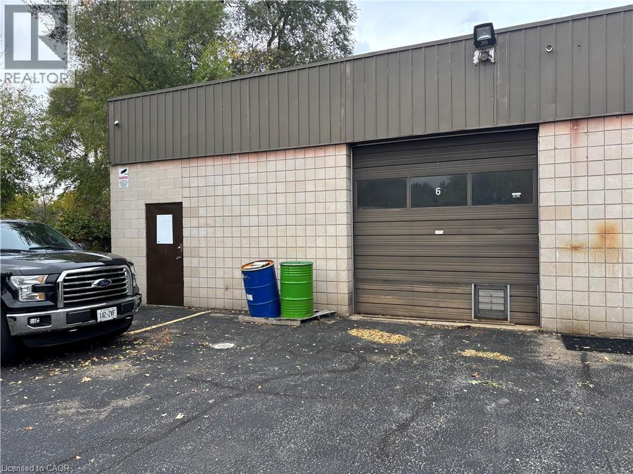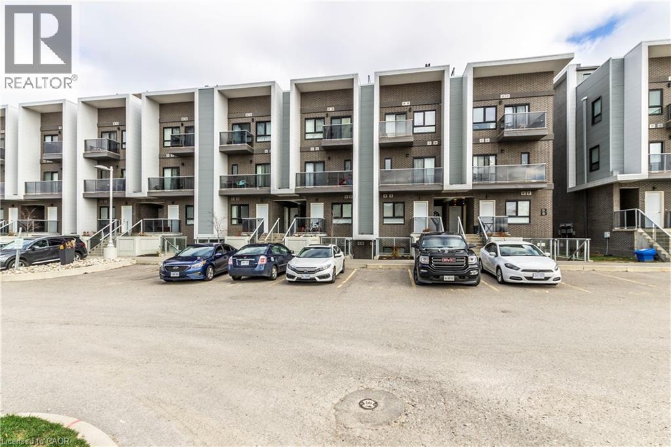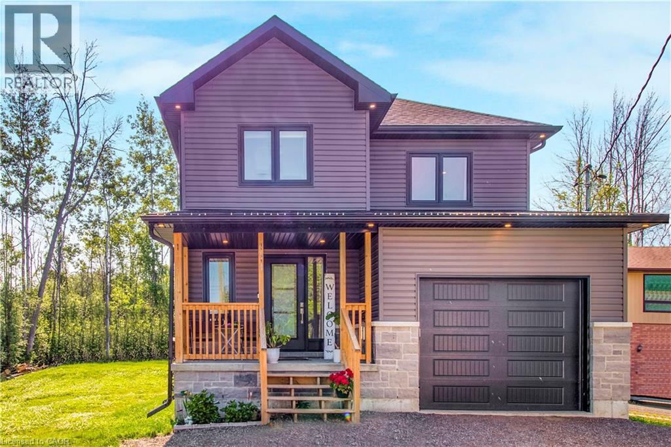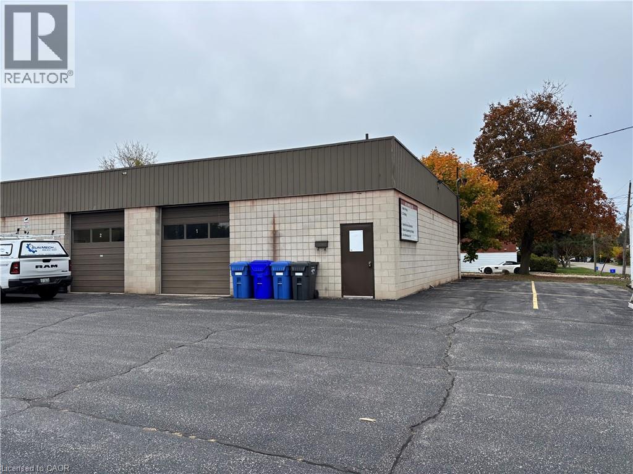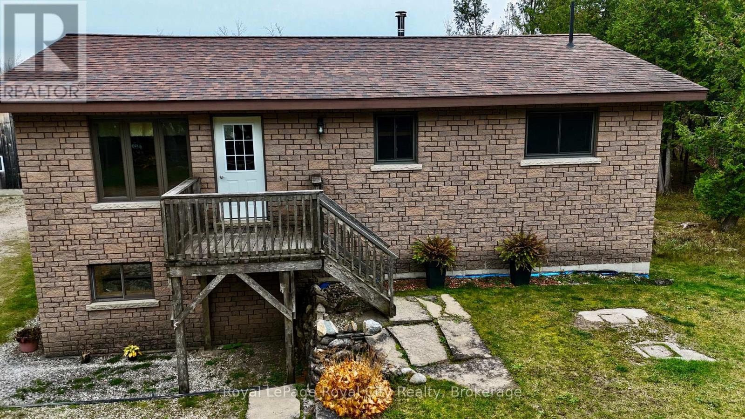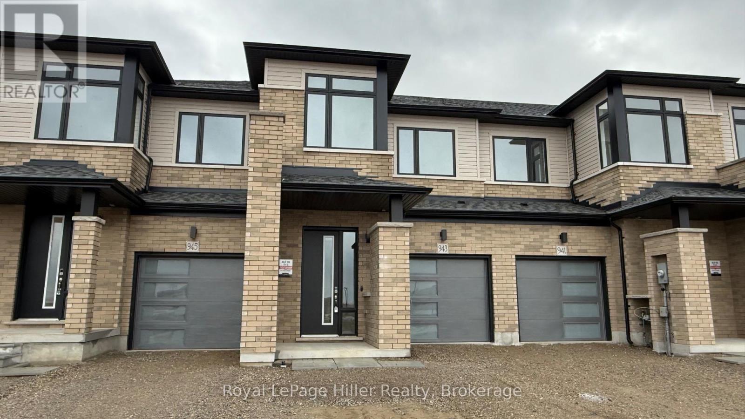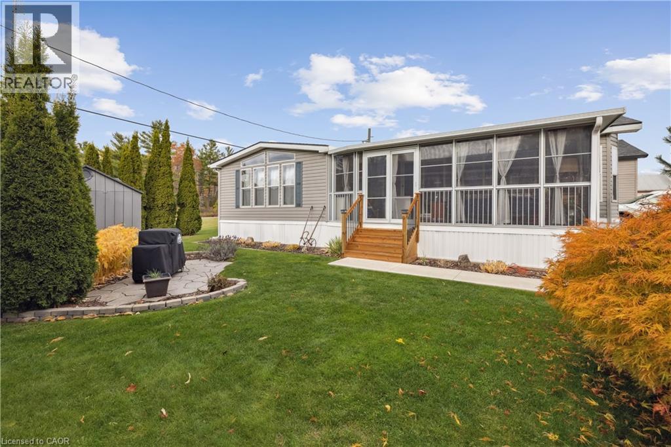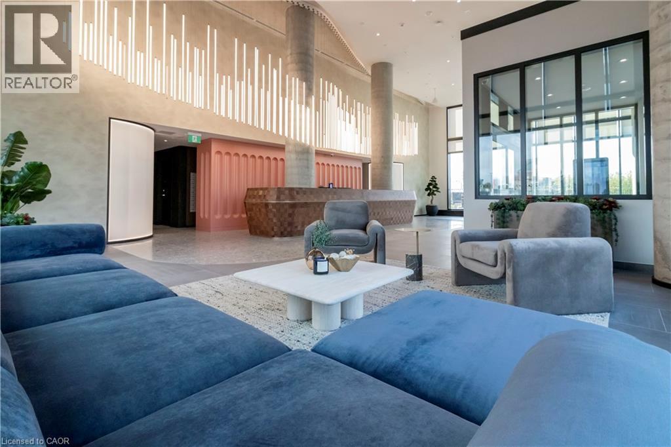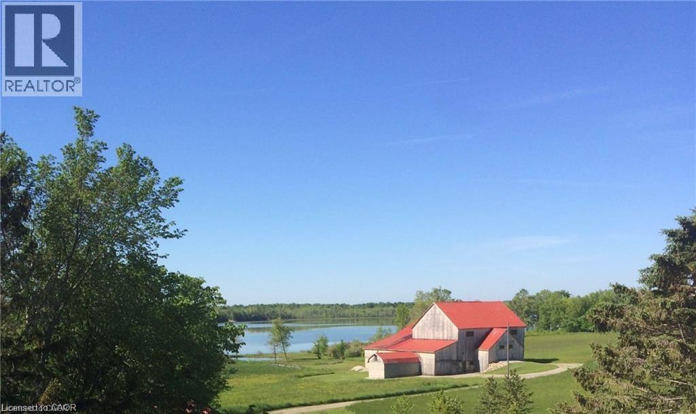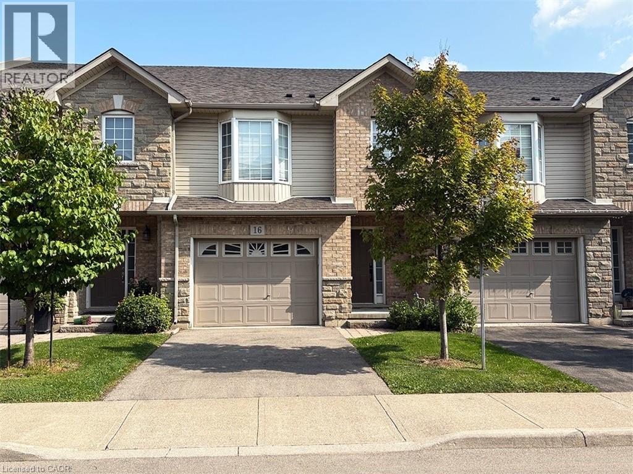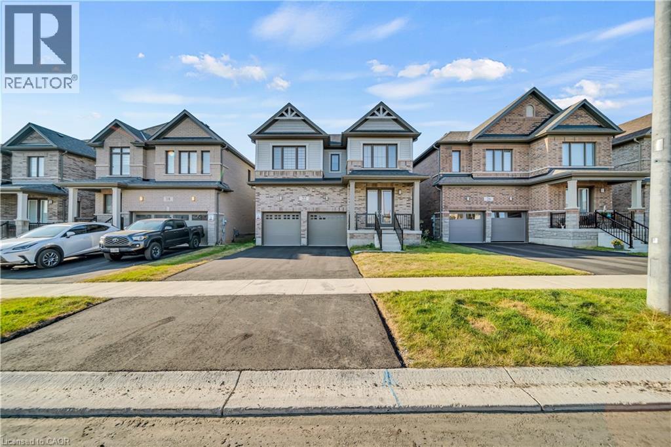206a - 150 Saint Paul Street
Collingwood, Ontario
Prime office space on a busy corner in a well maintained building with long standing professional Tenants. Suite 206A offers approximately 260 square feet on the Second Floor and features a reception area and separate office. Lots of parking available in this dedicated lot and Downtown's Municipal lot is only two blocks away. There is a Men's and Ladies washroom available on the Second Floor and if you need storage options, for an additional monthly fee, there are dedicated dry storage (with lock) options available in the basement. Landlord is looking for a 12 month rental term. Monthly rent includes TMI and utilities. HST in addition to rental rate. (id:46441)
483 Enfield Road Unit# 6
Burlington, Ontario
Nice clean unit with small office area and a 10' x 10' drive in door. Rent is $2,300.00 per month plus HST for the first year, including TMI. A separately metered 600 volt 3 phase 30 amp hydro services this unit. (id:46441)
1430 Highland Road W Unit# B4
Kitchener, Ontario
Discover this conveniently located elegant 2-bedroom + Office/Den townhome nestled in the heart of Kitchener. With the potential to transform the office space into a third bedroom. Features: 2 full bathrooms for your convenience and comfort. A beautiful kitchen adorned appliances. Second-floor laundry facilities // Unwind in the atmosphere with 2 balconies and on the rooftop terrace, with a BBQ hook up. Secure underground parking ensures your vehicle is always protected. The flexible office space presents an exciting opportunity to customize the layout according to your preferences. Whether you require an additional bedroom, a dedicated workspace, or a cozy den, this home adapts to accommodate your evolving needs. Don't miss the chance to make this remarkable townhome your next home. Contact us today to schedule a viewing and experience the potential of this inviting space. 2nd Parking spot may be available for an additional fee. (id:46441)
25555 Maple Beach Road
Brock, Ontario
Pride of ownership shines throughout this beautifully maintained, carpet-free 3-bedroom, 2.5-bath home offering 1,500 sq ft of comfortable living space. Thoughtfully upgraded with LED pot lights, an HRV fresh air system, and a whole-home water filtration setup with sediment, iron, and softener filters. The bright, open-concept main floor features engineered hardwood, a cozy electric fireplace in the living room, and a centre-island kitchen perfect for casual meals or entertaining. A double door pantry provides great storage, and the large front porch adds welcoming curb appeal. Upstairs, the spacious primary bedroom includes its own ensuite, plus sunset views over the lake right from your window. Additional bedrooms offer ensuite privilege. The unfinished basement is a blank canvas, ready for your personal touch—home office, gym, or recreation room. Outside, enjoy a backyard patio and space to relax. The attached garage and double-wide driveway fit up to 4 cars, making parking effortless. Located on a quiet road for added peace and privacy, this move-in-ready home is the perfect blend of comfort, style, and value. (id:46441)
483 Enfield Road Unit# 1
Burlington, Ontario
Unit 1 end cap unit fronting Enfield Road. Nice clean unit with small office area a drive in door and good parking for Tenants and visitors. Rent is $2,300.00 per month plus HST for the first year, including TMI. A separately metered 600 volt 3 phase 100 amp hydro service, services this unit. (id:46441)
26 Little Cove Road
Northern Bruce Peninsula, Ontario
Charming Tobermory Retreat with Massive Heated WorkshopWelcome to 26 Little Cove Road, a beautifully maintained raised bungalow offering privacy, comfort, and incredible potential - just minutes from downtown Tobermory! This one-owner home has been lovingly cared for over the years and it shows in every detail.Featuring 3 bedrooms and 1 bathroom, the layout is bright, functional, and perfect for year-round living or as a peaceful getaway. The lower level provides excellent storage and flexibility for future finishing options.One of the standout features of this property is the huge heated workshop - ideal for hobbyists, tradespeople, or anyone in need of serious workspace. Whether you're into woodworking, car restoration, or creative projects, this shop is a dream come true.Outside, you'll love the property's private setting surrounded by mature trees. The unique back deck and elevated gazebo offer the perfect spot to relax, entertain, or enjoy the peaceful sounds of nature.Conveniently located just a short drive or bike ride from downtown Tobermory, this property gives you the best of both worlds - privacy and proximity to shops, restaurants, and the harbour. Don't miss this rare opportunity to own a special property in one of the Bruce Peninsula's most sought-after areas. (id:46441)
943 Douro Street
Stratford, Ontario
Welcome to Avon Park by Cachet Homes! This brand new 3-bedroom, 3-bathroom townhome combines bright, modern design with a functional layout, ready for its very first residents.The main level offers an open-concept living, dining, and kitchen, perfect for everyday living and entertaining, as well as a convenient 2-piece bathroom. Upstairs, the spacious primary suite includes a 4-piece ensuite and an impressively large walk-in closet. Two additional bedrooms, a full bathroom, and second-floor laundry with generous storage complete this level. Located in Stratford's east end, Avon Park is close to shopping, restaurants, and everyday amenities, with quick highway access to the KW Region. Ideal for families and working professionals alike, this home features two parking spots (garage + driveway) and comes fully equipped with appliances and a garage door opener. Move-in ready and available immediately. (id:46441)
4449 Milburough Line Unit# 13 Spruce
Burlington, Ontario
Welcome to 4449 Milburough Line #13 Spruce in beautiful rural Burlington! This charming 2-bedroom bungalow is located in a quiet, well-kept year-round community surrounded by nature. Offering over 800 square feet of comfortable living space, this modular home features an open-concept kitchen and living area, a bright spacious sunroom perfect for relaxing. Enjoy the peace and privacy of rural living along with access to parks, golf courses and trails. This unit has durable vinyl exterior and newer roof. Residents also enjoy access to a community inground pool and recreation centre. An ideal opportunity for downsizers, first-time buyers, or anyone seeking an affordable home in a serene setting. Land lease includes water, property taxes, and community maintenance. Flexible possession available. (id:46441)
25 Wellington Street S Unit# 2405
Kitchener, Ontario
Welcome to Station Park DUO Tower C! Stylish 1 Bed Suite. 550 sf interior + private balcony. Open living/dining, modern kitchen w/ quartz counters & stainless steel appliances. Primary bedroom with large walk-in closet & extra wide for bedroom work nook. In-suite laundry. Enjoy Station Parks premium amenities: Peloton studio, bowling, aqua spa & hot tub, fitness, SkyDeck outdoor gym & yoga deck, sauna & much more. Steps to shopping, schools, restaurants, transit, Google & Innovation District. (id:46441)
110 Mountain Lake Drive
Georgian Bluffs, Ontario
ESTATE WATERFRONT PROPERTY!! Welcome to a piece of nostalgic paradise, nestled in a picturesque country setting on a private lake. The construction of a 2 bedroom Shop-dominium has begun, with a possession date in and around March 2026. Live here while you design and build your dream estate! Then the shop-dominium can easily be converted to a shop, in-law suite, or guest house, once your dream home is built. This 7 acre beauty has over 300 feet of lake frontage. It showcases a stately, charming beam barn, with lots of great potential for the creative hobbyist, and other endless opportunities. New drilled well 2024. With a plethora of space to build your executive dream home, overlooking the stunning south facing views of Mountain Lake, and a shop for your toys, the sky is the limit!! Whether you wake up to the loons calling, or jump in the kayaks and meander around this serene lake you will enjoy every season at this peaceful Shangri-la! (id:46441)
25 Ivybridge Beach Unit# 16
Stoney Creek, Ontario
Immaculate updated 3 bedroom townhome. Eat-in kitchen, large living room, master bedroom with walk-in closet and 3-piece ensuite. 2nd floor laundry and finished lower level. Backing onto a pond for privacy. Single car garage with inside entry to home. Updated flooring (2022). On a quiet cul-de-sac. Condo has no exterior maintenance. Easy access to QEW for commuters. (id:46441)
22 Thomas Gemmell Road
Ayr, Ontario
Welcome to 22 Thomas Gemmell Rd, Ayr, available for rent at $3,000+utilities per month - a beautiful one-year-old detached home offering 2633 sq. ft. of living space with 4 bedrooms, 3.5 bathrooms, a double car garage, double driveway, and a side entrance to the basement. The main floor features an open-concept kitchen with stainless steel appliances, breakfast bar, and eat-in area, a bright living room with fireplace, dining area, powder room, and mudroom, with a sliding door leading to a spacious backyard. The second floor includes a primary bedroom with 5-piece ensuite, three additional bedrooms with Jack & Jill and ensuite bathrooms, and a convenient laundry room. Hardwood floors throughout the main level and ample natural light enhance the home’s appeal. in a quiet, family-friendly neighbourhood. (id:46441)

