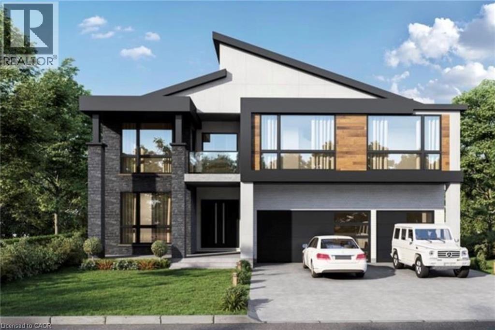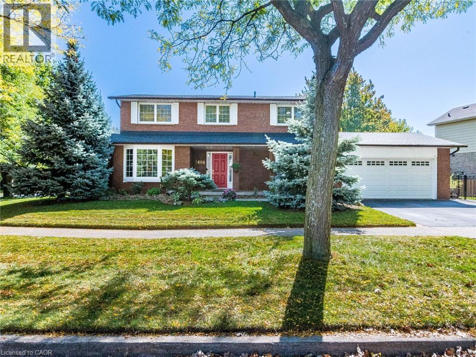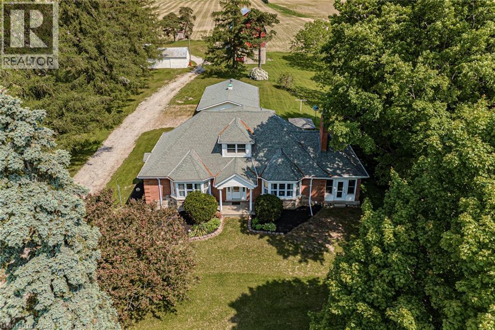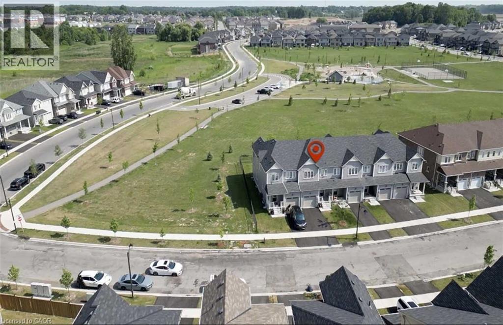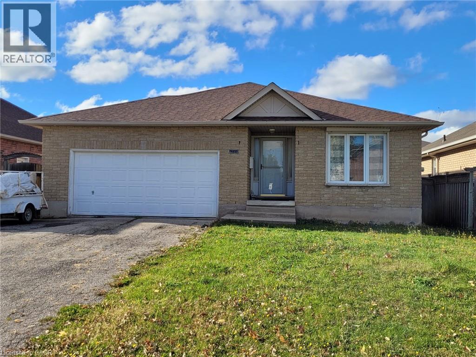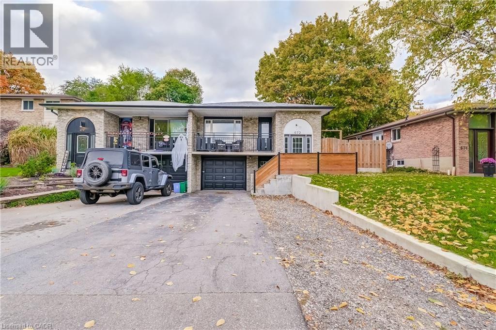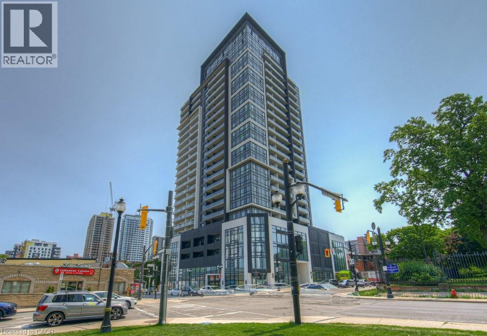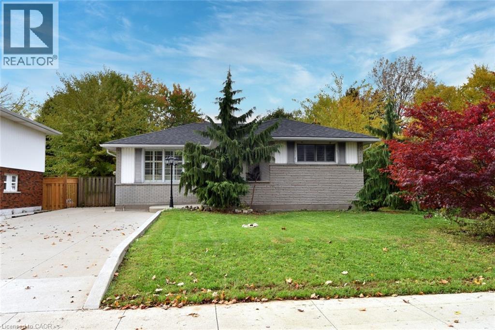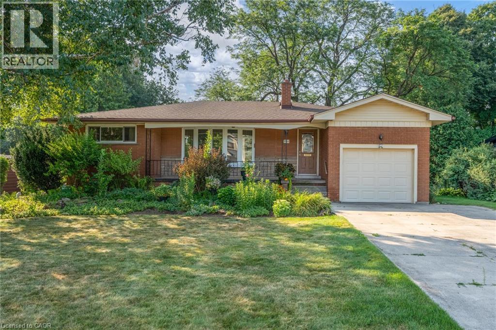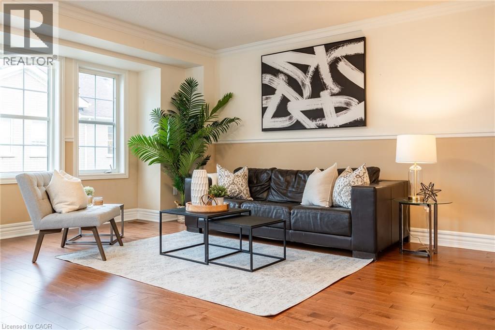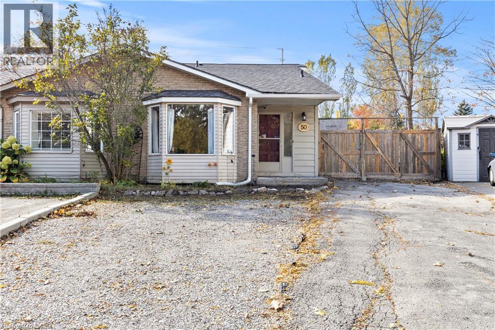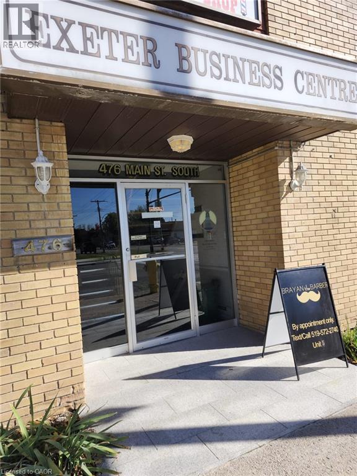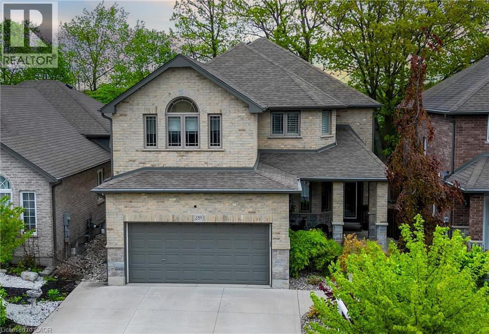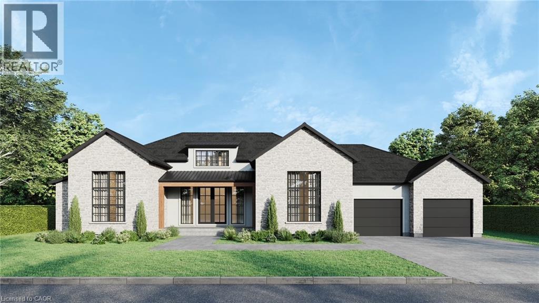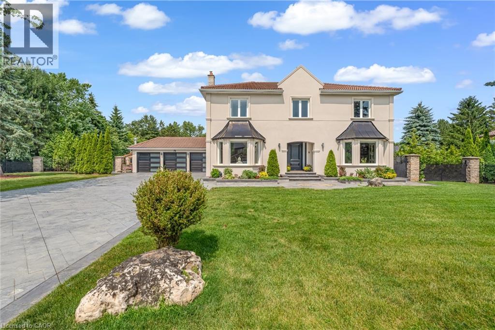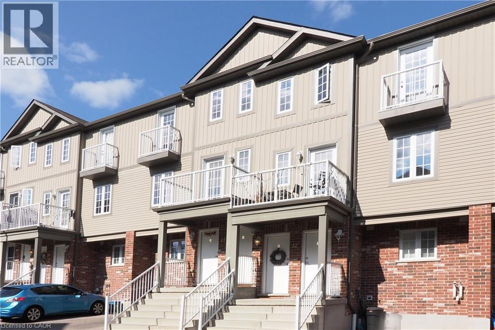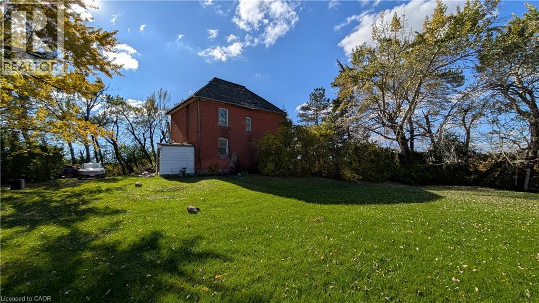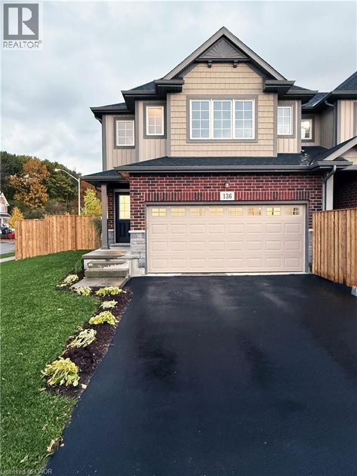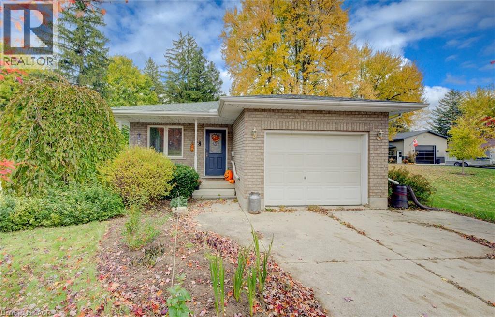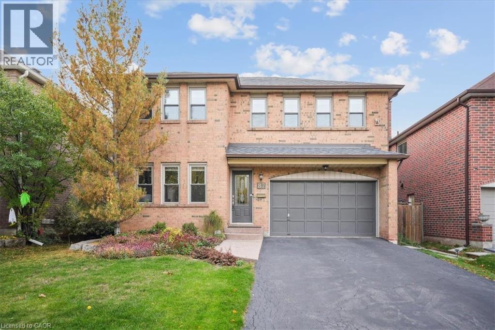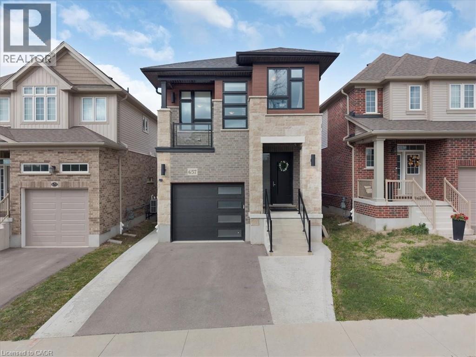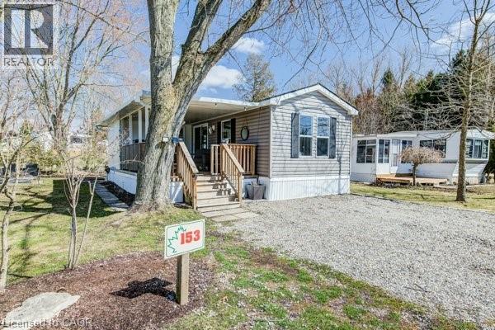30 John Street
Port Dover, Ontario
Beautifully renovated 13-room inn located in the heart of Port Dover, just a short walk to the beach and marina. Property includes a fully leased 45-seat restaurant with commercial kitchen and 30-seat patio, providing stable rental income. Excellent high-traffic visibility and prime tourist location. Recent upgrades include: fire hood and suppression system (approved), commercial-grade laundry and hotel equipment, all guest rooms renovated with new flooring and paint, updated hallway carpeting, plus new exterior patio and walkway. Large list of renovations and chattels available to serious buyers. Turnkey investment opportunity with strong income potential. (id:46441)
Lot 4 Plover Mills Road
Ilderton, Ontario
Experience luxury and privacy at Bryanston Estates, where XO Homes presents an exclusive opportunity to build your custom dream home. Located just outside London’s city limits, Lot 4 and Lot 5 offer premium 2/3-acre estate lots—the perfect canvas for a stunning, tailor-made residence. This featured model showcases 4,000 sq. ft. of modern, open-concept living, designed with high-end finishes, expansive windows, and a chef-inspired kitchen. The south-facing backyards overlook peaceful grassy fields, providing endless privacy and serene countryside views. Each thoughtfully designed home features 4 spacious bedrooms, each with its own private ensuite, along with a dedicated home office and a second-floor loft. With XO Homes, you have the freedom to fully customize your design—whether you’d like to modify an existing plan, make personalized adjustments, or create a completely custom build from the ground up. The possibilities are endless. (id:46441)
1404 Kimberley Drive
Oakville, Ontario
A breathtakingly bright and beautifully appointed residence, this sundrenched home offers expansive windows and open living spaces that are flooded with natural light throughout the day. Ideally located within walking distance to top rated schools, beautiful parks, vibrant shopping centers and an extensive network of bike and walking trails. Enjoy easy access to major highways, making commuting a breeze and connecting you quickly to the city and beyond. An ideal home for the growing family, offering space, comfort and a location that fits your lifestyle. (id:46441)
573 Highway 6
Port Dover, Ontario
Charming Country Retreat on 2.6 Acres with Historic Barn! Discover the charm and potential of this spacious country home set on 2.6 scenic acres, featuring a historic 3-floor 50x30 barn and multiple outbuildings. This well-maintained home offers 3 bedrooms, including one on the main floor, perfect for multigenerational living or guests. The main level boasts a generous layout with a large family room, living room, and dining room, all offering picturesque views of surrounding fields and nature. Upstairs, you’ll find two oversized bedrooms and a convenient 2-piece bath. The unfinished basement includes a walk-up entrance and an additional 2-piece bath, offering excellent potential for added living space. Outbuildings include a 2-car garage with storage, a 30x20 workshop with garage door, and a 30x20 shed, ideal for hobbyists, small business owners, or extra storage. The home is in solid condition and ready for your personal touches and modernization. Located just minutes from schools, school bus routes, churches, shopping, and all amenities. Enjoy nearby local vineyards, breweries, and the sandy shores of Port Dover Beach. Don’t miss this rare opportunity to own a versatile and character-filled rural property! (id:46441)
3 Cooke Avenue
Brantford, Ontario
Fall in love with this Neighborhood Delight! Elevation Area, Over 1500 Sqft, A 2-Storey Townhome Backing Onto Greenspace, Park, Featuring Main Level Modern Layout Including A Large Family Room. Upgraded Hardwood On Main Floor, Cabinetry & Hardware, Oak Staircase, Pickets & Railings, Laundry on upper level, master ensuite W/Glass Stand Up shower, finished basement that includes A 3 piece washroom, bedroom, kitchen. Minutes from Hwy 403, Downtown Core, Parks, Trails, Shops & All Other Amenities. (id:46441)
1480 Upper Gage Street
Hamilton, Ontario
A rare opportunity to own a bungalow on the highly sought-after Hamilton Mountain! This home features 4 bedrooms and 2 bathrooms, nestled on a spacious 50 x 120 ft lot — perfect for contractors, investors, or handymen looking to renovate and add value. Conveniently located on a major street just 2 minutes from the highway and close to all amenities, this property offers exceptional potential and accessibility. Don’t miss out — bring your offer today, this one won’t last long! (id:46441)
672 Castleguard Crescent Unit# 2
Burlington, Ontario
A quiet crescent ground floor walk-in basement apartment. Close to all your amenities. 2 Parking spots at end of driveway. Newly renovated 5 years ago. Eat-in kitchen, large living room with built in fireplace, Over sized window, Shared laundry access via locked door. Outside space available for use with concrete patio. No pets and no smoking. Tastefully colors and finishes. (id:46441)
15 Queen Street S Unit# 1207
Hamilton, Ontario
Modern Living in the Heart of Hamilton – For Sale at Platinum Condos Step into stylish urban living with this beautifully appointed 2-bedroom + den, 2-bathroom condo in the sought-after Platinum Condos. This bright, carpet-free suite features floor-to-ceiling windows that fill the space with natural light and showcase stunning city views. The sleek, modern kitchen offers stainless steel appliances, a breakfast bar, and ample cabinetry—ideal for everything from casual mornings to hosting friends. The open-concept layout and neutral finishes make it easy to personalize and feel right at home. This smoke-free, pet-free unit has been meticulously maintained, offering a clean and peaceful environment for discerning buyers. Located in the heart of downtown Hamilton, you're just steps from Hess Village, local breweries, restaurants, cafes, shops, and transit. Minutes to McMaster University, GO Stations, and Highway 403, making it ideal for commuters and students alike. Building amenities include a state-of-the-art gym, yoga deck, party room, and a stunning rooftop terrace with panoramic views. Don’t miss your chance to own in one of Hamilton’s premier condo buildings! (id:46441)
130 Delmar Drive
Hamilton, Ontario
Nicely updated bungalow on large lot in prime West Mountain location near Buchanan Park & Mohawk College. Large 2+1 bedroom bungalow (originally 3 bedrooms on main level) with tremendous in-law potential with side door entry to nice finished basement. Open concept main floor living space. Updated kitchen with brand new stainless steel appliances including induction stove & new quartz countertops. Kitchen has patio doors out to large concrete patio and fully fenced rear yard. Oversized primary bedroom (used to be 2 rooms) with double closets and office area. 2nd bedroom on main floor has separate walk-out to rear patio. Basement has large rec room and office space (could be another bedroom- covered window could be reopened) with all new flooring, full bathroom and laundry room. Plumbing in that area could be used to easily create a kitchenette, to make this a full in-law suite or secondary unit. Large double-wide concrete drive could easily fit 4-5 cars with concrete wrapping around to back patio. Large shed in backyard, great for outdoor storage. Gas line for bbq on back patio. Both rear patio doors replaced in the last 4 months, with new steps & railings. (id:46441)
654 Hiawatha Boulevard
Ancaster, Ontario
Nestled in the heart of Ancaster, this lovely bungalow offers a serene living experience in the quiet sought-after Mohawk Meadows neighbourhood. With quick access to highways and a short drive to the Meadowlands shopping area, you're perfectly positioned for convenience without sacrificing the peace of suburban living and lot size. The main floor features original wood floors and a wood fireplace in the living room, separate dining room with walk out to a rear deck, while the kitchen and partially updated bathroom offer a touch of classic charm or an opportunity to update and increase value in the long-term. The basement offers plenty of space for your needs, currently set up as a large rec room and workshop with tool rack space and a strong wood workbench available. With a side entrance and inside garage access, an in-law or multi-generation arrangement is a definite possibility. Property systems include gas furnace with a heat pump for cooling, tankless water heater, and a water treatment system with water softener, all owned. Attic insulation upgraded to R50 (~2 years). (id:46441)
38 Archibald Mews
Toronto, Ontario
Welcome to this beautifully maintained end-unit townhome, offering 3+1 bedrooms, 3 bathrooms, and a walkout to a professionally hardscaped, low-maintenance backyard — perfect for relaxing or entertaining. The bright and spacious second floor features an open-concept layout with a chef’s kitchen, neutral-toned countertops, and an eat-in dining area. The expansive living/dining room is flooded with natural light from a wall of windows, creating a warm and inviting atmosphere. Upstairs, the generous primary bedroom includes two closets, updated lighting, and a private 4-piece ensuite. Two additional bedrooms offer ample space and large closets — ideal for a growing family or home office. A second 4-piece bathroom and convenient upstairs laundry complete the upper level. The ground floor offers flexibility as an additional bedroom, rec room, or home office space. Located in the sought-after Bendale community, this home is steps from a plaza with grocery stores, restaurants, banks, and shops. You're just minutes from Kennedy Subway & GO Station, Hwy 401, Scarborough Town Centre, Thompson Park, and more! (id:46441)
50 Gledhill Crescent
Hamilton, Ontario
Welcome to 50 Gledhill Crescent — a truly one-of-a-kind semi-detached back-split on an impressive 20' x 213' lot! This beautifully maintained home offers 4 bedrooms and 2 full bathrooms, thoughtfully designed for comfort and functionality. Step into your galley-style kitchen, illuminated by modern LED pot lights that flow seamlessly throughout the main level. There's no carpet anywhere, giving the home a clean, contemporary feel. The unique primary suite features a stunning floor-to-ceiling built-in closet and opens directly to your 630 sq. ft. indoor/outdoor entertainment space — complete with a pizza oven and bar setup, perfect for hosting friends and family year-round. Downstairs, the finished recreation room provides a cozy spot to relax or entertain, with ample storage space tucked conveniently under the main level. Outdoors, you'll find parking for 5+ vehicles, and a spacious backyard that's ideal for kids and gatherings alike. Enjoy summer days in your above-ground pool, creating the ultimate backyard oasis. This home has it all — space, style, and endless possibilities for entertaining. Don't wait — 50 Gledhill Crescent is ready to welcome you home! (id:46441)
476 Main St S Street Unit# 6
Exeter, Ontario
790 Square feet of main floor office space available at the Exeter Business Centre. Corner of Main Street South and Huron Street East, in the heart of Exeter and close to the South Huron Hospital. Bright, clean and well maintained. A large variety of uses permitted. Wifi, Heat and hydro included in gross rent. (id:46441)
289 Wesley Boulevard
Cambridge, Ontario
MODERN ELEGANCE IN EAST GALT. Tucked into a quiet stretch of family-friendly Wesley Boulevard and just steps from Green Gate Park, this immaculate home is where style meets substance. With over 3,200 sq. ft. of beautifully finished living space, 3 bedrooms, and 3.5 bathrooms, this residence effortlessly combines modern function with refined design. From the moment you step inside, you're greeted by soaring ceilings and sunlit rooms wrapped in neutral, calming tones. The open-concept layout creates seamless flow from the stylish living room—with its dramatic two-storey windows and stunning stone fireplace—to the sleek, custom kitchen. Here, warm wood-grain cabinetry is paired with stone countertops, a waterfall island, and high-end appliances including a gas stove. Upgraded with an 8-ft Magic Window patio door (complete with integrated screen and solar shade, plus a lifetime warranty), the dining area extends effortlessly onto the upper deck—ideal for hosting summer evenings or simply relaxing above the backyard. The open-rise staircase is a contemporary architectural highlight, guiding you upstairs to 3 generously sized bedrooms, including a serene primary retreat with a walk-in closet and a luxurious ensuite. Heated floors and a towel warmer make mornings extra cozy, while the free-standing tub invites you to unwind in style. The basement adds incredible flexibility, featuring a bright rec room with a fireplace, a studio/bedroom – perfect for a future 4th bedroom, office space, a 4-pc bathroom, and storage. Large windows offer garden views and fill the lower level with natural light. Outside, the fully fenced yard is beautifully landscaped with lounging areas and a patio ready for summer barbecues. Just a 4-minute drive to Highway 8, every amenity possible, and only 14 minutes to Valens Lake, this is the perfect blend of peaceful living and everyday convenience. Welcome home to 289 Wesley Blvd—where every detail has been thoughtfully curated. (id:46441)
362 Harmony Hall Drive
Ancaster, Ontario
Experience luxury living at its finest in this brand new, custom-built home offering nearly 4,400 sq. ft. of refined craftsmanship on a massive 75Ft x 211Ft lot. Every detail of this residence has been meticulously designed and built by an award-winning designer and builder, combining timeless elegance with modern innovation. Step inside and be welcomed by 10 ft ceilings on the main floor, 9 ft ceilings in the basement, and 9 ft ceilings on the second level, creating a grand sense of space throughout. The home showcases custom millwork and moldings, state-of-the-art built in appliances, and a stunning formal dining room with custom wine enclosure perfect for entertaining. Enjoy all hardwood flooring and imported Italian ceramics throughout, with custom glass shower enclosures in every bath. The gorgeous covered rear porch extends your living space outdoors, ideal for relaxing or hosting gatherings. Car enthusiasts will appreciate the oversized 4-car garage plus driveway parking for up to 10 vehicles. The home is Smart Home ready, featuring modern wiring and controls for your final customization. A reverse osmosis water system adds to the thoughtful list of features. Conveniently located near highway access, parks, top schools, and major shopping, this exceptional property delivers both luxury and lifestyle. Too many features to list — a must-see for the discerning buyer. (id:46441)
Lot 5 Plover Mills Road
Ilderton, Ontario
Experience luxury and privacy at Bryanston Estates, where XO Homes presents an exclusive opportunity to build your custom dream home. Located just outside London’s city limits, Lot 4 and Lot 5 offer premium 2/3-acre estate lots — the perfect canvas for a stunning custom residence. This model showcases 3,497 sq. ft. of modern, open-concept living, featuring high-end finishes, expansive windows, and a chef’s kitchen. The south-facing backyards offer tranquil views of open farmland, providing endless privacy and a serene natural setting. Thoughtfully designed, these homes include 4 spacious bedrooms with ensuite bathrooms, plus a dedicated work-from-home office. With XO Homes, you have the freedom to tailor your build to your unique vision — whether you’d like to customize an existing plan, make personalized adjustments, or create a fully custom design from the ground up. The possibilities are endless. (id:46441)
96 Kenpark Avenue
Brampton, Ontario
An Exceptional Home Offering Over 5,800 Sq. Ft. of Thoughtfully Designed Living Space for a luxury lifestyle. This expansive residence offers the scale and function rarely found in today’s market. With 6 bedrooms and 5 bathrooms, every element of the home has been carefully considered to provide space, flexibility, and long-term comfort for families of all sizes. The main living areas are spacious and well-appointed, ideal for both everyday living and hosting larger gatherings. The fully finished basement has a separate entrance to gain access from the garage. It includes a separate bedroom, full kitchen, and generous rec room space with full bar — a practical setup for extended family or guests. Outside, the fully landscaped backyard is a true extension of the home. This property sits on .76 of an acre which is rare in this community. Designed for privacy and relaxation, it features a large in-ground pool, defined entertaining areas, and mature greenery that offers both beauty and a sense of calm enjoying the cascading water flowing from the rock & garden fountain. This is a property that delivers where it matters most: size, function, and enduring value — all in one well-maintained and thoughtfully designed home. (id:46441)
55 Mooregate Crescent Unit# 12a
Kitchener, Ontario
Steal of a Deal! Low Fees, Great Location, Your Dream Starter Home is Here! Welcome to Unit 12A at 55 Mooregate Crescent—the smartest move you'll make this year! Stop renting and start owning this immaculately kept townhome with an unbeatable monthly fee of just $130! This is a standout opportunity for first-time buyers, investors, or young professionals looking for value without sacrificing location. Nestled in Kitchener’s desirable Victoria Hills, your commute just got easy. You're minutes from downtown Kitchener and uptown Waterloo with quick access to highways, transit, and trails. This location truly fits every lifestyle. Step inside to an inviting, open-concept main floor featuring a bright, modern kitchen, dedicated dining space, and a spacious living room built for entertaining. The main floor is complete with a stylish 4-piece bath. Slide open the door and enjoy your private yard—perfect for summer relaxation! The lower level offers incredible flexible space—use it as a private bedroom with two walk-in closets, a media room, or the perfect home office. This townhome offers an exceptional blend of low costs, a central location, and a practical layout. Don't miss your chance to secure this smart, stylish investment! (id:46441)
172 Tyneside Road
Caledonia, Ontario
Fantastic Opportunity to Build Your Dream Home! Enjoy the peace and quiet of country living on this beautiful 0.46-acre lot, just minutes from shopping, dining, and amenities in Caledonia. This property offers tremendous potential, the existing home is a handyman special or tear-down, with value primarily in the land. 1,000-gallon septic tank (pump replaced approximately 5 years ago), septic bed approximately 15 years. Oil furnace is not currently operational. Don’t miss your chance to create your ideal country retreat, properties like this are rare! Property is being sold in “as is, where is” condition with no representations or warranties by the Seller. Access to the property is permitted by appointment only (id:46441)
136 Winterberry Boulevard
Thorold, Ontario
This newly-renovated end unit home in Confederation Heights offers approx 2,000 finished sq ft of modern living space with 4+2 bedrooms and 4 full bathrooms. The main floor features south-facing living and dining with views and walkout to the private oversized fully-fenced yard, and a stylish eat-in kitchen with new appliances and updated cabinetry. Upstairs features 4 light-filled bedrooms and 2 bathrooms. The finished basement provides extra living space with 2 south-facing bedrooms and a bathroom. The home is conveniently located near Brock University, and offers ample outdoor parking and a double-car garage. This move-in ready home has been freshly painted with new flooring throughout most living space. View the 3D Matterport to see all this fantastic home has to offer! (id:46441)
38 Mill Street E
Milverton, Ontario
Country style property in a great rural town. Excellent Bungalow home in a desired area in the town of Milverton. This home is very spacious and open. 2+2 bedrooms all of which are great size with lots of closet storage. 2 large bathrooms with a cheater door to the master bedroom. The home has had several renovations over the last number of years. This home is on a huge 50 X 200-foot lot and is covered with perennial gardens and numerous mature shade trees. Built in 1989 this home is situated on the property to provide a massive backyard living space. The high ceilings give the basement bright natural light. The newer pellet stove provides comforting heat to enjoy the large rec room area. The outdoor grounds will provide many enjoyment options to make the backyard your own. Mature tree lined large backyard is one of the best in Milverton. An oversized garage will serve you well with multiple parking spots in the driveway. Centrally located between Stratford, Listowel and the KW Region, this home is ideal for commuters or those seeking the small-town charm. This excellent opportunity could be your forever home!! (id:46441)
87 River Oaks Boulevard W
Oakville, Ontario
Beautifully maintained & extensively updated 4-bdrm home offering approximately 3,036 sq. ft. of finished living space including the newly completed lower level. Located in Oakville’s sought-after River Oaks community, this home is steps to Munn’s Creek Park, top-rated schools, River Oaks Community Centre, ravine trails, shopping and transit, an ideal family setting with exceptional walkability & convenience. Loaded with upgrades, this home features smooth 9’ ceilings on the main level, upgraded baseboards, new LED lighting, fresh broadloom & wide-plank flooring (2024–2025), newer roof shingles & patio doors (2024), windows (2009) & furnace (2019), & an owned hot water tank (2024). The spacious main floor offers an inviting living/dining room with bay window, a sunken family room with vaulted ceiling, two skylights & a brick-feature wood-burning fireplace, plus a renovated 2-piece bath & main floor laundry with garage access. The kitchen offers generous cabinetry with wine storage, quartz counters, pantry, Jenn-Air fridge, Bosch dishwasher, and sliding door walkout to the private backyard. The second floor features four generous bedrooms And two renovated bathrooms. The primary suite includes a large mirrored closet and a stunning 3-piece ensuite (2025) with oversized glass shower, black fixtures, bench seating, Toto toilet and modern stone-look finishes. The main 4-piece bath is also updated with a Neptune soaker tub and rain shower. The professionally finished basement (2024–2025) adds bright, functional living space with luxury vinyl plank flooring and smooth ceilings, offering an open recreation area, games room, storage & a rough-in for a future bathroom & fireplace. Enjoy outdoor living in the fully fenced backyard complete with a large two-tier deck, pergola wrapped in greenery, arbour with built-in bench, & mature landscaping, perfect for entertaining. Move-in ready & upgraded with pride of ownership throughout, this is the one you’ve been waiting for. (id:46441)
657 Benninger Drive
Kitchener, Ontario
Welcome to this gorgeous house! Nestled in an upscale community where you would love to spend time with your family. A perfect balanced home between nature and city with lots of green space and trails around. Entire main floor is carpet free with separate living & dinning area. Fully upgraded kitchen has lots of cabinetry space with Over-sized Island and breakfast bar. Main floor also provides access to beautiful deck. 9’ ceiling throughout the main floor. 2nd Floor offers additional large family room with 13’ ceiling and access to beautiful balcony. Main-floor offer primary bedroom with en-suite and 2 additional good-sized bedrooms. Fixtures are upgraded throughout the house. This property also offers fully finished walkout (9’ ceiling) basement with a large Rec-room for your endless entertainment, home office or gym with upgraded bathroom. Modern Contemporary elevation makes this house look Stunning. Concrete pathway provides easy and confrontable access to walkout basement. High-rated schools, amenities and highway access are closed by. Do not miss it!! (id:46441)
580 Beaver Creek Road Unit# 153
Waterloo, Ontario
Charming Move-In-Ready 2-Bedroom Park Model Home. Welcome to this open-concept 2-bedroom Park Model home located in a desirable 10-month seasonal land lease community. Ideal for snowbirds heading south in the winter or young couples looking for an affordable alternative to renting, this inviting home offers comfort, style, and low-maintenance living. Step inside and you’ll find a bright, modern kitchen featuring white cabinetry, black appliances, updated hardware, and quartz countertops (2022). The island with bar seating opens seamlessly to the cozy living room, complete with an electric fireplace and laminate flooring throughout, creating a warm cottage-inspired feel. The home features two bedrooms—one at the front that’s perfect for an office or hobby space, and a second at the rear with a closet and convenient access to the updated 3-piece bath with walk-in shower and surround. The sunporch offers flexibility as an extra sitting area, laundry space, or mudroom, with sliders leading to both the rear yard and front covered deck. Outside, enjoy parking for two vehicles, a spacious side yard ideal for relaxing by the fire, and a large garden shed for storage—perfect for tools, seasonal décor, or winter tires. This well-maintained, move-in-ready home is situated in a beautiful, friendly community featuring outstanding amenities including a pool, hot tubs, recreation hall, picnic areas, koi pond, catch-and-release pond, playgrounds, pickleball courts, and numerous social events and activities. Located just minutes from St. Jacobs Farmers’ Market and North Waterloo, you’ll have easy access to shops, dining, and city conveniences while enjoying a peaceful, resort-like setting. (id:46441)


