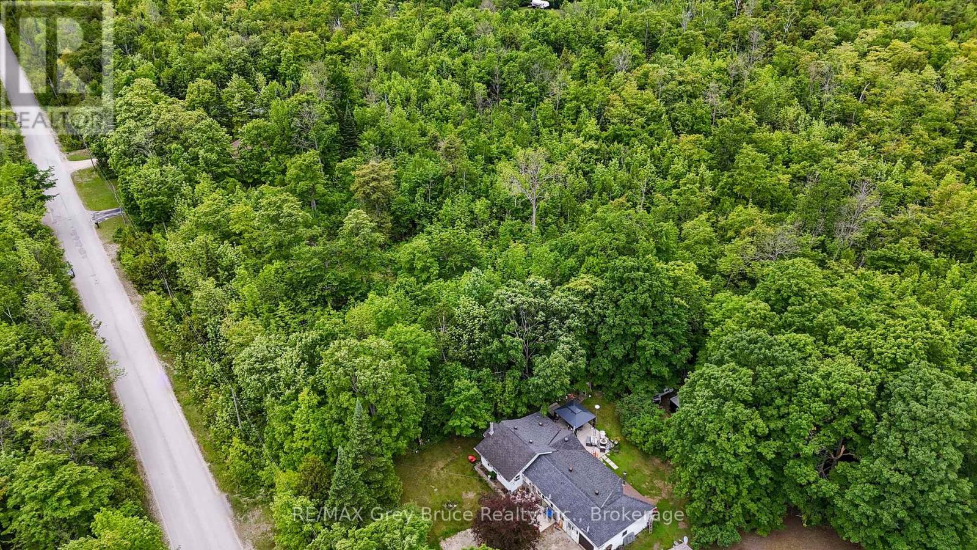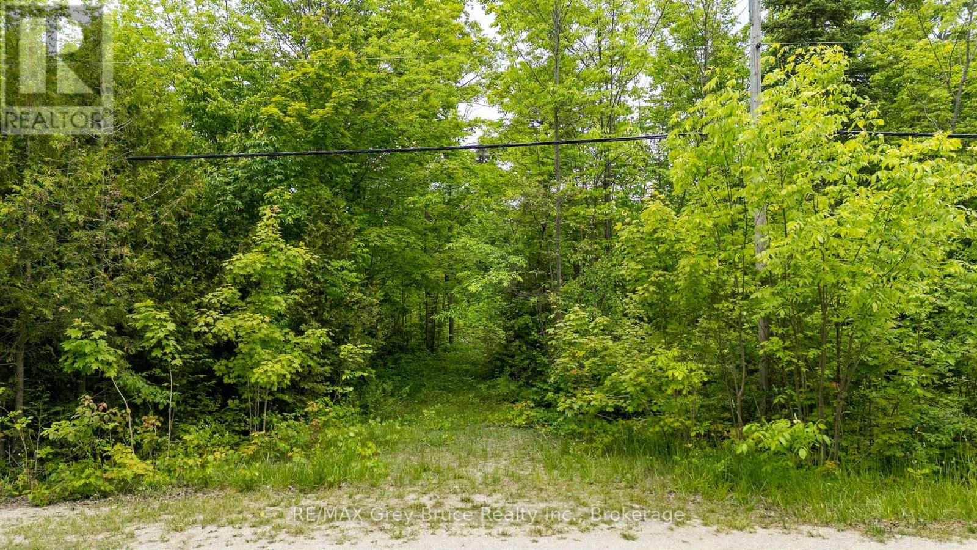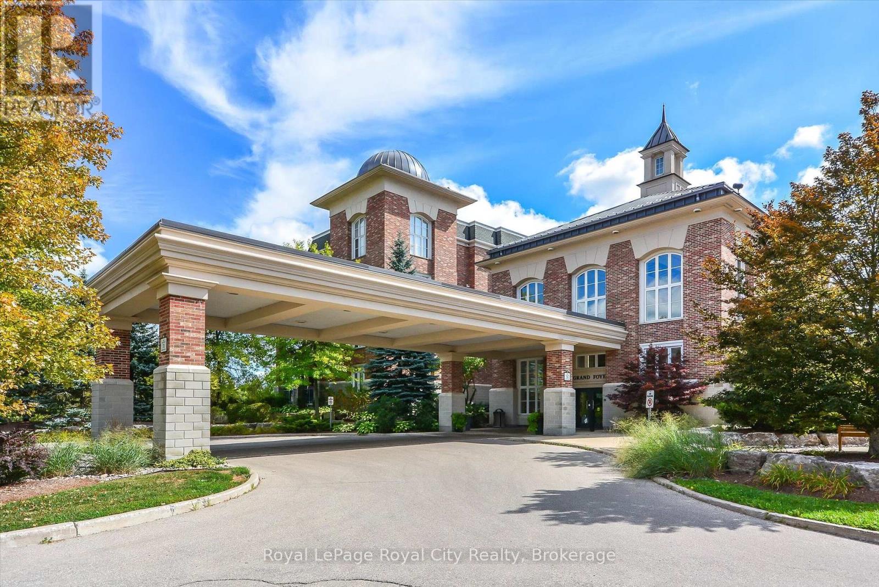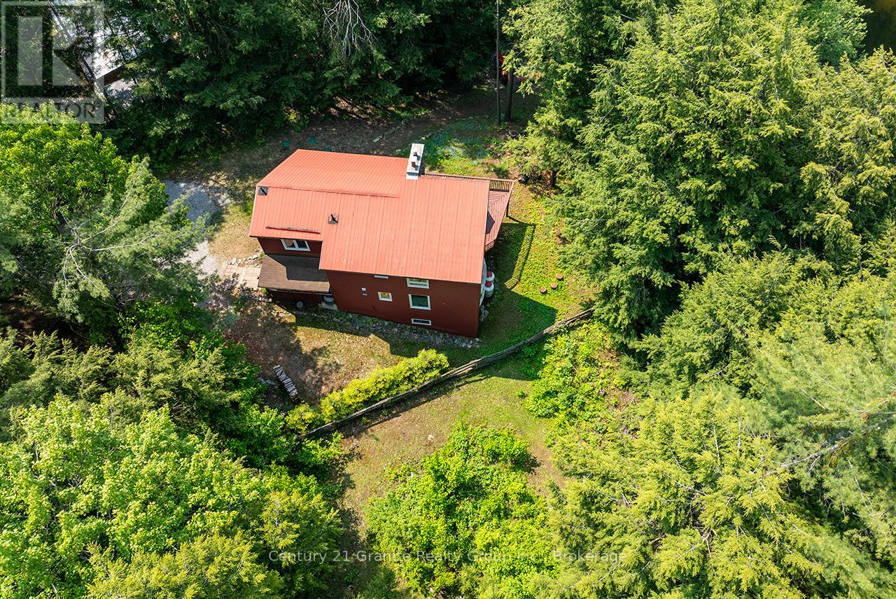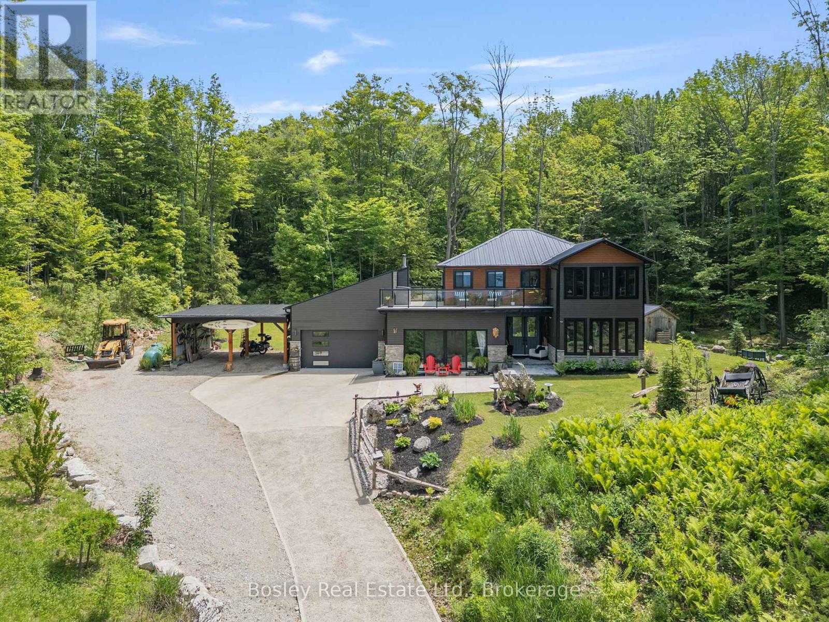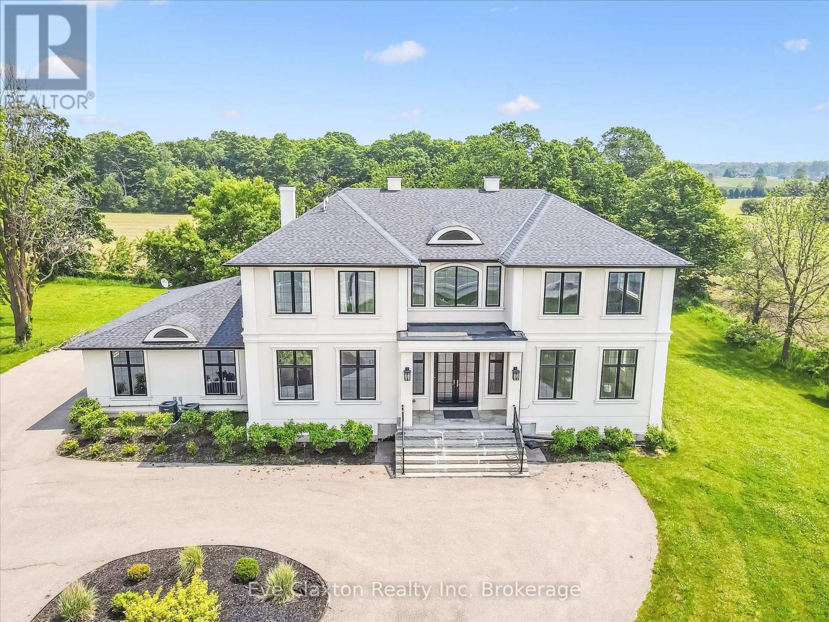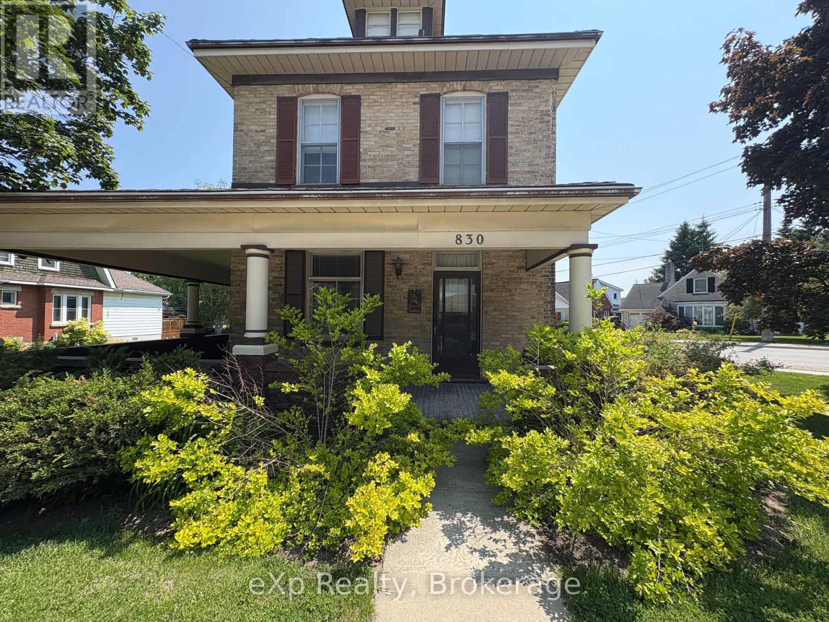191 King Street S Unit# 1306
Waterloo, Ontario
Welcome to luxurious living at Bauer Lofts in Uptown Waterloo. This exceptional 2-bedroom, 2-bathroom condo spans nearly 1800 square feet, seamlessly combining two suites for a custom-designed residence unlike any other in the area. Step inside to discover premium finishes at every turn, from the tailored lighting plan to the rich hardwood floors that flow throughout the expansive layout. The heart of the home is a truly spectacular chef’s kitchen, thoughtfully designed with custom high-end appliances, including a built-in oven and gas cooktop, all seamlessly integrated into sleek, modern cabinetry. A showstopping oversized island serves as the perfect centerpiece—ideal for entertaining, casual dining, or gathering with friends. The kitchen also features an impressive walk-in pantry, offering both functionality and ample storage, making this space as practical as it is beautiful. Enjoy stunning views and sunsets from your expansive balcony, offering coveted southern exposure, ideal for relaxing or hosting guests. Retreat to the luxurious primary suite, a true sanctuary designed for comfort and elegance. This spacious bedroom features custom motorized blinds for effortless light control and privacy at the touch of a button. Step out onto the balcony directly from your suite and enjoy peaceful mornings or unwind at sunset. The newly renovated spa-inspired ensuite is a masterpiece of design, showcasing rich, modern finishes, a sleek double vanity, a glass-enclosed walk-in shower, and a deep soaker tub—creating the perfect space to relax and recharge. Additional features include a large storage locker for your convenience and 2 dedicated parking spaces, ensuring both security and ease of access. Located in the vibrant Uptown Waterloo neighborhood, Bauer Lofts offers unparalleled amenities and proximity to fine dining, shopping, and cultural attractions. Don't miss your chance to own this exceptional blend of urban sophistication and comfort. (id:46441)
N/a Milton Street
New Hamburg, Ontario
This scenic 14.85-acre waterfront property on the Nith River in New Hamburg offers a rare chance to embrace the natural beauty of the area. Currently used for farming, the land's open space designation allows for recreational activities, gardening, or continued farming. However, please note that development is prohibited due to flood zone regulations. This serene spot is perfect for anyone looking to enjoy the tranquility of the riverside while exploring sustainable uses for the land. (id:46441)
5 Overhead Bridge Road
Tiny, Ontario
Great opportunity on this rare over 2 acre property. A fantastic chance to build your dream home close to Midland, Penetang and Tiny Beaches. Close to swimming, snowmobiling, bike trails, hospitals, shopping and schools. This is the one you have been looking for. Buyers responsible for all permits, levies and development charges. Please book an appointment prior to walking the property and please bring your REALTOR !! (id:46441)
00 Parkside Avenue
South Bruce Peninsula, Ontario
Discover the perfect place to build your dream home or cottage on this spacious 100 ft x 200 ft vacant lot, ideally located just a short walk from the clean waters of Berford Lake. Whether you're looking to enjoy a peaceful retreat or an active outdoor lifestyle, this lot offers endless potential in a beautiful natural setting. Situated only 10 minutes from Wiarton, you'll have easy access to shopping, dining, and everyday conveniences, while still enjoying the privacy and tranquility of the countryside. This prime location puts you at the doorstep of all the attractions the Bruce Peninsula is known for beaches, trails, boating, fishing, and more. With ample space to create your own oasis and hydro available at the road, this level, treed lot is a rare opportunity to secure your slice of paradise. Don't miss your chance to invest in one of Ontario's most sought-after recreational regions! (id:46441)
0 Parkside Avenue
South Bruce Peninsula, Ontario
This beautiful 100 ft x 200 ft lot offers the perfect starting point for your dream home or cottage retreat, just a short walk to the shores of Berford Lake. With a driveway already started and a drilled well in place, much of the groundwork is done just bring your plans and imagination! Located only 10 minutes from Wiarton, you'll enjoy the best of both worlds: peace and privacy in a natural setting, with quick access to shops, restaurants, and essential services. Nestled in the heart of the Bruce Peninsula, this property puts you close to countless outdoor activities, including swimming, boating, hiking, and exploring nearby parks and trails. Whether you're looking to build now or invest for the future, this partially serviced, level lot is a rare opportunity in one of Ontario's most desirable recreational areas. Don't miss out your Bruce Peninsula lifestyle starts here! (id:46441)
842 Victoria Street N Unit# 2a
Kitchener, Ontario
ATTRACTIVE SHOWROOM/RETAIL UNIT IN BUSY PLAZA IN HIGH TRAFFIC AREA, MIXED USE BUILDING. NICE BRIGHT UNIT WITH A ROLL-UP DOOR LEADING TO 6 DOCK LEVEL LOADING AREAS. M3 ZONING ALLOWS FOR MANY USES. (id:46441)
112 - 71 Bayberry Drive
Guelph (Village By The Arboretum), Ontario
Great opportunity to enjoy retirement living at The Village By The Arboretum in Guelph, Premier 55+ Adult Lifestyle Community. This bright corner unit is on the ground floor with 2 private balconies surrounded by trees with windows on three sides. For the environmentally conscious, you will appreciate the natural controls for cooling in the summer and protection in the winter. For easy access, the underground parking location is right beside the elevator, ride up and Unit 112, is steps away on the first floor. Inside, this unit of 1492 sq ft, features an open concept design, living and dining area surrounded by bright windows and patio doors opening onto one of the balconies. The second balcony faces east. Open this set of patio doors and enjoy your morning coffee from the breakfast area as the sun rises. The primary bedroom offers a ensuite 4 piece bath and a large walk in closet, with window views to the east. The second bedroom can be used as a TV room so you can watch the setting sun from the large bright windows. You'll also find a separate den with two entrances, in-suite laundry, and ample closet space throughout. Additionally, there is a conveniently located large exclusive locker for more storage. As a resident of The Village, you'll have full access to the 28,000+ sq ft Village Centre, a welcoming centre to meet your neighbours with many activities available; an indoor pool, sauna, hot tub, fitness rooms, tennis & pickleball courts, billiards, library, and over 100 resident-led clubs and classes. Besides planning for the future, living in this very special ground floor condo, being surrounded by trees and songbirds outside your door, creates a new lifestyle with new memories. (id:46441)
27 - 25 Thames Road
St. Marys, Ontario
Welcome to 27-25 Thames Road, St. Mary's. A Beautiful Bungalow in Maple Lane Park! This spacious, 8-year-old bungalow offers the perfect blend of comfort, style, and low-maintenance living in the desirable Maple Lane Park community. Step inside to find a thoughtfully designed, open-concept layout featuring a stunning designer kitchen with a large hard-surface island, abundant drawers and storage, and a walk-in pantry ideal for both everyday living and entertaining. The bright living area is anchored by a cozy gas fireplace and opens through patio doors to a private deck and low-maintenance garden your own peaceful outdoor retreat. The primary bedroom is tucked away for added privacy and features a walk-in closet and a full ensuite. A second bedroom and a 4-piece main bathroom offer space for guests or a home office. Convenient main-floor laundry is located just off the enclosed carport, creating a practical mudroom entry. Everything you need is on one level, making this home perfect for downsizers, retirees, or anyone seeking easy living. Enjoy a warm and welcoming community atmosphere, including access to a converted community hall that hosts up to 50 people perfect for potlucks, card games, or gathering around the fireplace with friends. Don't miss this move-in-ready home in a quiet, friendly neighborhood. Book your showing today! (id:46441)
85 Nevison Drive
Kawartha Lakes (Laxton/digby/longford), Ontario
Private Gull River Retreat Turnkey Cottage with Airbnb Income! Set in a peaceful, tree-lined setting on the beautiful Gull River, this charming 4-season cottage offers the ideal family getaway or investment property complete with a proven, licensed Airbnb rental history and many returning guests. The calm riverfront is perfect for kids to swim, paddle, and play safely right from your own shoreline. The spacious great room features a cozy fireplace and walkout to a large deck ideal for relaxing or entertaining. The open-concept kitchen and dining area make it easy to cook and connect with friends and family. Upstairs, you'll find two generous bedrooms and a 4-piece bath. The finished lower level offers two more bedrooms, a fun-filled entertainment room (yes, the pool table is included!), and walkout access to the outdoors. Extensively updated with new windows, flooring, bathrooms, doors, heating, water system, and septic. Stylishly decorated and move-in ready, it also comes with an impressive inclusion list almost everything you need to start cottaging is already here! Enjoy year-round access and a great location under 2 hours from the GTA, close to golf, shopping, and local amenities. Whether you're dreaming of a full-time home, weekend retreat, or income-generating rental, this one has it all. (id:46441)
350107 Bayshore Road
Meaford, Ontario
350107 Bayshore Rd, Meaford Spectacular Water Views & Modern Luxury on 1.5 Acres! Welcome to your dream escape perched high above Georgian Bay where breathtaking panoramic water views meet the ultimate in comfort and quality. Set on a 1.5-acre lot backing onto Environmentally Protected Land, this 3 bed, 3 bath, just shy of 3,000 sq ft custom-built home is filled with thoughtful upgrades and luxurious features throughout. Built just 5 years ago, the home boasts soaring 9' ceilings, 8' doors, in-floor radiant heat on main floor, forced air A/C, hot water on demand, and advanced water treatment systems. The chefs kitchen features top-of-the-line appliances, an induction range, and a pot filler for added convenience. A highlight of this stunning home is the custom sauna with a glass wall that frames the spectacular views your private wellness retreat with a front-row seat to nature. And just outside, unwind in the Vortex Aquagym Max Pro+ swim spa complete with a Covana Legend automated cover for year-round enjoyment. The oversized double garage with 8 insulated doors and high ceilings includes a bonus loft storage area (8x24) accessible from the upper deck. There's also a covered carport for additional storage. The heated concrete driveway makes winter mornings a breeze, minimizing snow removal and adding convenience during the colder months. Enjoy every sunset from your expansive balcony, take in the tranquility of your surroundings through large picture windows, and cozy up in a space that truly feels like home. Additional features include a 10x12 shed, all new appliances, and nearby beach access. Don't miss this rare opportunity to own a modern hilltop sanctuary in the heart of Meaford. This magical property offers privacy, luxury, and a view you'll never grow tired of. (id:46441)
4507 Wellington Rd. 32
Puslinch (Crieff/aikensville/killean), Ontario
Nestled on 2 acres of land, this grand and spacious home offers exceptional living space and unmatched luxury. Boasting 8,400 sq ft of finished living area, this property is located just a short drive from all amenities and Highway 401.The home greets you with impressive curb appeal, featuring a circular driveway and a 3-car garage. The grand double curved staircase sets the tone for the rest of the home. Featuring large principal rooms and expansive ceiling heights that provide an inviting and airy atmosphere flooded with natural light . The double-story great room opens to below, providing a dramatic focal point, and is perfect for gathering or simply relaxing. The gourmet kitchen is a chefs dream, showcasing custom cabinetry, large island, quartz countertops, B/I appliances, and a cozy breakfast area with B/I bench seating. Custom built-in cabinets and bookshelves in the Den and Great Room, are complemented by cozy linear gas fireplaces that add warmth and sophistication to the space. The entire home features a carpet-free interior with clean, modern finishes throughout.The main floor is dedicated to convenience and comfort, with a spacious master suite complete with an ensuite bath and walk-in closet. In addition the home offers a formal living/dining area perfect for entertaining and a home office/den. On the upper level, you'll find a second primary bedroom with its own private ensuite and 2 additional bedrooms and ensuites . The oversized upper landing provides versatile space that can be used as a sitting area, kids lounge, or easily converted to a bedroom. A second-floor laundry room adds to the home's practicality.The fully finished lower level extends the homes living space even further, with a walk-out to the rear patio and a separate entrance. It features an oversized rec room and games area with a wet bar, as well as a dedicated theatre room.Offering unparalleled space and functionality, designed for luxury living and effortless entertaining. (id:46441)
830 Yonge Street S
Brockton, Ontario
Welcome to the old biscuit factory! This home has been lovingly maintained by the same family for north of 50 years, and is ready for its new owners to move in and write the next chapter on this beauty. Close to schools, shopping, hospital and parks, this three bedroom/one bathroom home has amazing curb appeal and great bones, just needs the right buyers to come in and make it their own. Definitely worth a look today! (id:46441)




