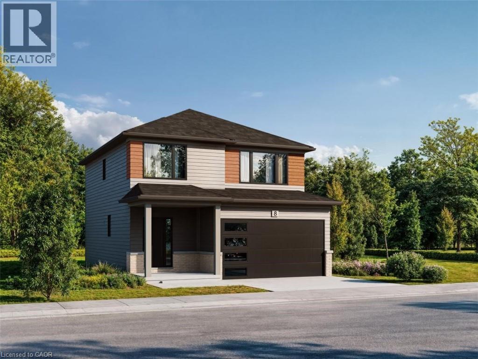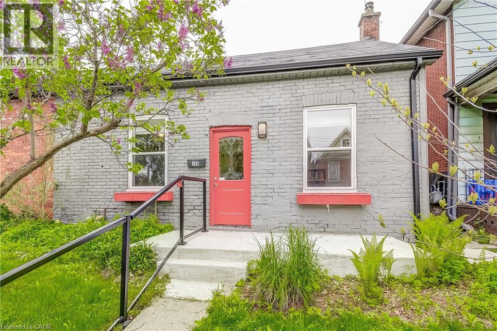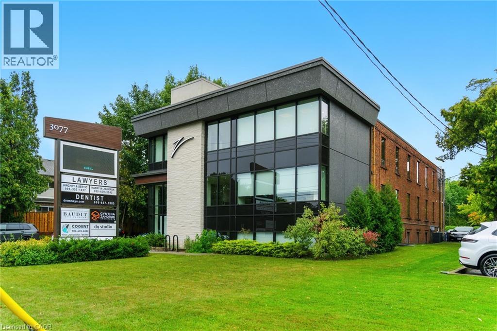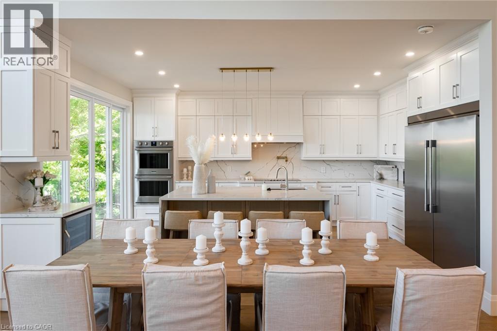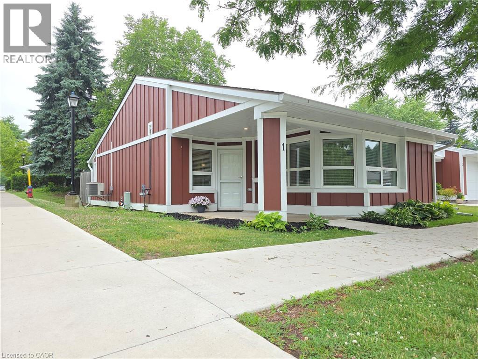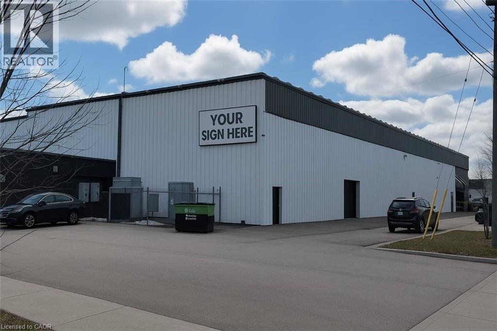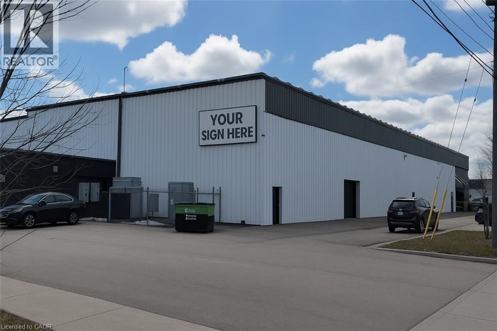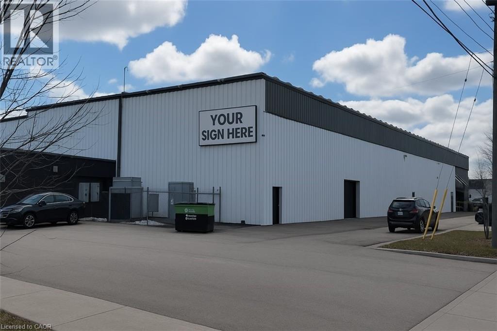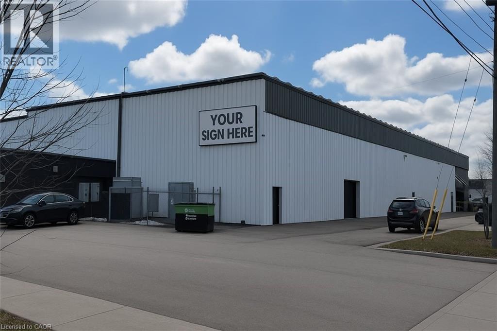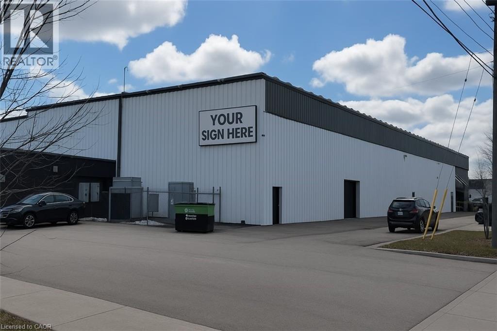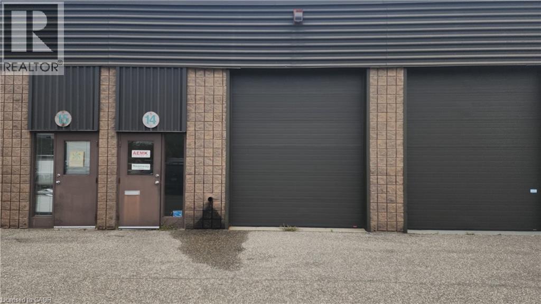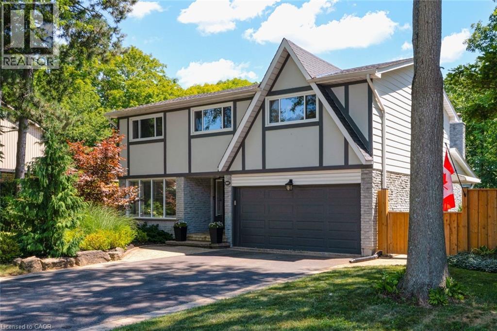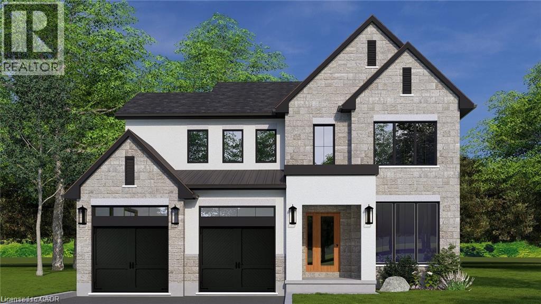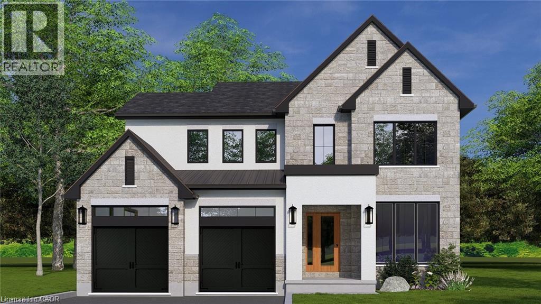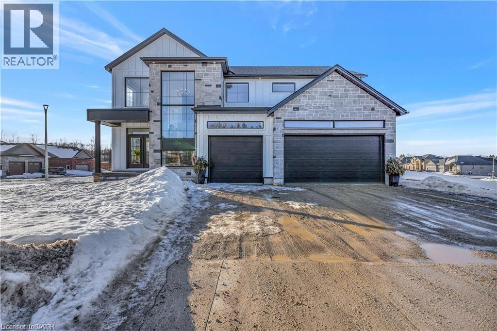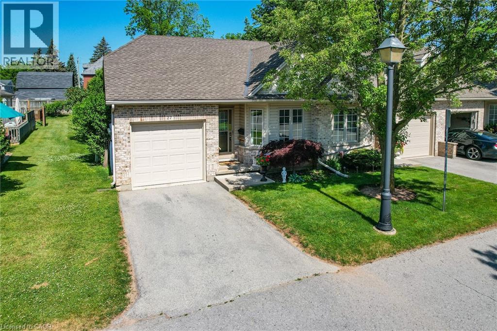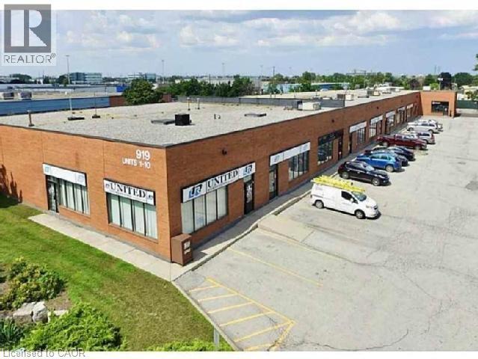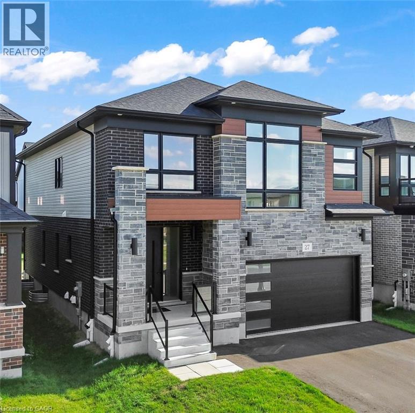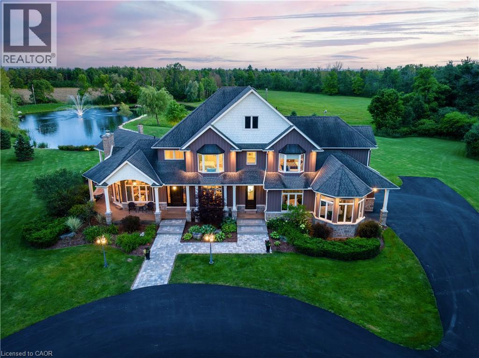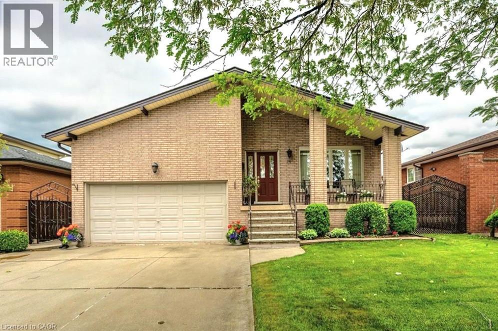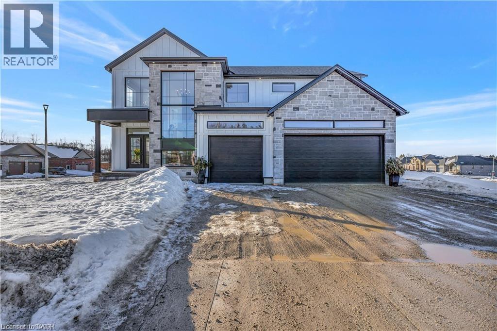Lot 0070 Benninger Street
Kitchener, Ontario
Welcome home to a spacious foyer with stylish laminate flooring that flows throughout the main floor. Just off the entryway is a convenient powder room, leading into an open-concept great room and kitchen – the heart of the home. Upgrade to include a large kitchen island, perfect for casual meals and entertaining. A nearby laundry/mudroom connects directly to the double-car garage. Upstairs, the principal bedroom features a walk-in closet and ensuite, two additional bedrooms, and a main bathroom. Need more space? Upgrade to add a fourth bedroom to suit your family’s needs. Choose from three exterior options – with contemporary elevations including black windows, upgraded hardware, modern faucets/fixtures, and a designer lighting package for a sleek, finished look. (id:46441)
185 Simcoe Street E
Hamilton, Ontario
CALLING ALL FIRST TIME BUYERS. THIS SEMI-DETACHED BUNGALOW HAS 3 BEDROOMS, UPDATED KITCHEN & BATHROOM, A VERY PRIVATE PATIO / YARD, AND IS LOADED WITH CHARM. LOCATED IN THE HEART OF THE NORTH END, THIS AREA IS KNOWN FOR IT’S FAMILY-FRIENDLY NEIGHBOURHOODS, COMMUNITY SPIRIT, CULTURAL VIBRANCY, AND CONVENIENT ACCESS TO SCHOOLS, SHOPS, RESTAURANTS, CAFES, AND FAMILY ENTERTAINMENT OPTIONS ALONG THE WATERFRONT. IT IS AN EASY WALK TO THE PIER 4 PARK & BAYFRONT PARK WHICH ARE IDEAL FOR FAMILY PICNICS, LEISURE ACTIVITIES AND ENJOYING LAKE VIEWS. FOR THE COMMUTER, THE WEST HARBOUR GO STATION IS CLOSE BY AND THE HOSPITAL IS JUST AROUND THE CORNER. ALL OF THIS MAKING 185 SIMCOE ST E AN ATTRACTIVE OPTION FOR YOUNG FAMILIES TO PUT DOWN ROOTS AND MAKE MEMORIES. PLEASE NOTE THAT STREET PARKING IS AVAILABLE BY PERMIT AT A COST OF APPROX. 100/YR (2025) (id:46441)
92 Hoover Point Lane
Selkirk, Ontario
Lake Erie Living at it’s finest! This year-round lake-house/cottage offers nearly 2000 sqft of living space with 3 bedrooms and a finished lower level. It is located on a premium ½ acre waterfront lot on Hoover’s Point Lane, featuring panoramic views and a private beach with about 100 ft of sandy shoreline extending into the clear waters of Lake Erie. The house sits on high ground with a gradual slope to the beach, no break-wall needed. The property includes a paved driveway for 4 vehicles and an RV/boat, interlock brick walkways, privacy fenced yard, mature trees, manicured lawn, vibrant gardens, and extraordinary landscape. There is also an attached garage with inside entry and a detached boathouse/workshop. Inside, the custom kitchen has attractive cabinetry, elegant quartz countertops, and hi-end stainless steel appliances. The open concept dining and living room offer large windows with lake views and garden doors leading to a composite deck overlooking the lake offering stunning sunrises as you enjoy your morning coffee. The main floor includes a foyer with laundry and a dishwasher, a designer 4pc bathroom, primary and guest bedrooms, both with custom closets. The finished basement has a 3rd bedroom/home office, family room with gas fireplace, storage room, and utility room with shelving and plenty of storage space. Additional features include a metal roof, updated windows and exterior doors, luxury vinyl plank flooring, 200-amp hydro, central-air, hi- efficiency furnace, electronic air cleaner, full Aerobic septic system, two 5000-gallon cisterns, and Starlink hi-speed internet. Must view to appreciate the attention to detail, quality finishes and overall “feel” of this lovingly maintained home. Located minutes to Selkirk, Fisherville, and Port Dover, with a public boat launch about 1 km away. Convenient commutes to Dunnville or Cayuga, and 1-2hr drives from Hamilton, Niagara, or Toronto. Ideal for a home, cottage, or for those looking to retire in style! (id:46441)
3077 New Street Unit# 202
Burlington, Ontario
Professional office space in prime Burlington location. 2nd floor unit with elevator access. Attractive building frontage & lobby. Perfect for a lawyer, real estate, graphic design, advertising agency, etc. 1,250 square feet with the potential to add approximately 340 feet of hallway conversion. Landlord willing to work with tenant with layout/renovations. Ample shared parking. Rent includes heat, hydro, water. Building includes existing tenants: Architect, Accountant, Dentist and Physiotherapist. Includes use of common lunch room. Don’t be TOO LATE*! *REG TM. RSA. (id:46441)
82 Elmwood Avenue
Cambridge, Ontario
Charming Bungalow with In-Law Suite & Oversized Garage! This versatile property offers 3 bedrooms, a full bathroom, a spacious living room, and an eat-in kitchen on the main floor. The basement includes a finished rec room and a separate one-bedroom in-law suite with its own entrance, kitchen, and living space—perfect for multi-family living or extra income potential. Outside, enjoy the oversized detached garage, garden shed for all your storage needs and no rear neighbors for added privacy. With solid bones and plenty of potential, this home is ready for your personal touch. Located in a mature, family-friendly neighborhood, Elmwood Avenue offers the perfect blend of convenience and community. With schools, parks, shopping, and transit all within walking distance, this area is ideal for families and professionals alike. Enjoy easy access to Hwy 401, downtown Galt, and Hespeler Rd, while still being surrounded by tree-lined streets and nearby trails. A charming, well-connected location to call home! (id:46441)
1050 Walton Avenue Unit# Lot 15
Listowel, Ontario
Welcome to an exclusive opportunity to create a custom luxury residence on a stunning lot in the charming community of Listowel. Situated in an estate-like setting with private laneway access, this remarkable property is surrounded by mature trees and lush greenspace, offering exceptional privacy and tranquility. Backing directly onto a serene pond, this expansive lot provides a truly picturesque backdrop for a home that blends architectural sophistication with functional, modern living. Partnering with Caiden Keller Homes, you’ll have the ability to bring your vision to life with meticulous craftsmanship, high-end finishes, and elegant design features tailored to your lifestyle. Imagine soaring ceilings and oversized windows framing unobstructed views of nature, an open-concept main floor ideal for entertaining, and a chef-inspired kitchen with premium cabinetry, quartz countertops, and an optional butler’s pantry for added convenience. Choose to include refined elements like a floating staircase with glass railings, a frameless glass-enclosed home office, or a feature wine display to elevate your dining experience. Design your upper level with spacious bedrooms and spa-style ensuites, and expand your living space with a fully finished basement featuring large windows, a bright recreation area, and a guest suite or home gym. Currently available for pre-construction customization, this rare offering presents the perfect opportunity to build your forever home in a peaceful, natural setting—just moments from the amenities of Listowel.PICTURES FROM PREVIOUS BUILT MODEL HOMES!! (id:46441)
1 Szollosy Circle
Hamilton, Ontario
Welcome to the 1 Szollosy Circle in the vibrant 55+ community of St. Elizabeth Village. This charming, bright, well-maintained end-unit bungalow-town offers one-floor living with a neutral palette, laminate flooring throughout most of the home, and soft carpet in the primary bedroom for added comfort. Ideally located near the main entrance for easy access and just a short walk to the village’s many amenities. The layout includes two rear-facing bedrooms with generous closets—one with sliding doors to a private deck overlooking green space, ideal as a bedroom, dining room, or office. The spacious bathroom features a low-threshold Mirolin walk-in shower with built-in seat and grab bar. Monthly fees include property taxes, exterior maintenance (roof, windows, doors, siding), grounds care, and full access to resort-style amenities: indoor pool, hot tub, gym, yoga and dance studios, pickleball court, walking trails, wellness centre, plus on-site café, pharmacy, church, doctors, physio, massage clinic, and salon. (id:46441)
1048 Walton Avenue
North Perth, Ontario
Build your dream home on a stunning, half-acre private lot! This exceptional 69ft wide x 292 ft deep lot offers a rare opportunity to create a custom home in the charming community of Listowel. Nestled in a picturesque setting at the end of a cul-de sac and set back from the road, this expansive property provides the perfect canvas for a thoughtfully designed residence that blends modern luxury with functional living. With Cailor Homes, you have the opportunity to craft a home that showcases architectural elegance, high-end finishes, and meticulous craftsmanship. Imagine soaring ceilings and expansive windows that capture breathtaking views, an open-concept living space designed for seamless entertaining, and a chef-inspired kitchen featuring premium cabinetry, quartz countertops, and an optional butler’s pantry for extra storage and convenience. For those who appreciate refined details, consider features such as a striking floating staircase with glass railings, a frameless glass-enclosed home office, or a statement wine display integrated into your dining space. Design your upper level with spacious bedrooms and spa-inspired en-suites. Extend your living space with a fully finished basement featuring oversized windows, a bright recreation area, and an additional bedroom or home gym. Currently available for pre-construction customization, this is your chance to build the home you’ve always envisioned in a tranquil and scenic location. (id:46441)
5900 Thorold Stone Road Unit# 3c-A
Niagara Falls, Ontario
Discover flexible storage solutions in this shared industrial warehouse! With units starting at just 400 SF, this is the perfect space for contractors, e-commerce sellers, distributors, and small businesses looking for secure, affordable storage. Enjoy all-inclusive pricing — utilities, maintenance, and common areas included. Access your goods easily with a shared mobile dock leveler and drive-in door. First month FREE for a limited time! Move in today and start storing hassle-free. (id:46441)
5900 Thorold Stone Road Unit# 3c-C
Thorold, Ontario
Discover flexible storage solutions in this shared industrial warehouse! With units starting at just 400 SF, this is the perfect space for contractors, e-commerce sellers, distributors, and small businesses looking for secure, affordable storage. Enjoy all-inclusive pricing — utilities, maintenance, and common areas included. Access your goods easily with a shared mobile dock leveler and drive-in door. First month FREE for a limited time! Move in today and start storing hassle-free. (id:46441)
5900 Thorold Stone Road Unit# 3c-B
Thorold, Ontario
Discover flexible storage solutions in this shared industrial warehouse! With units starting at just 400 SF, this is the perfect space for contractors, e-commerce sellers, distributors, and small businesses looking for secure, affordable storage. Enjoy all-inclusive pricing — utilities, maintenance, and common areas included. Access your goods easily with a shared mobile dock leveler and drive-in door. First month FREE for a limited time! Move in today and start storing hassle-free. (id:46441)
5900 Thorold Stone Road Unit# 3c-E
Thorold, Ontario
Discover flexible storage solutions in this shared industrial warehouse! With units starting at just 400 SF, this is the perfect space for contractors, e-commerce sellers, distributors, and small businesses looking for secure, affordable storage. Enjoy all-inclusive pricing — utilities, maintenance, and common areas included. Access your goods easily with a shared mobile dock leveler and drive-in door. First month FREE for a limited time! Move in today and start storing hassle-free. (id:46441)
5900 Thorold Stone Road Unit# 3c-D
Thorold, Ontario
Discover flexible storage solutions in this shared industrial warehouse! With units starting at just 400 SF, this is the perfect space for contractors, e-commerce sellers, distributors, and small businesses looking for secure, affordable storage. Enjoy all-inclusive pricing — utilities, maintenance, and common areas included. Access your goods easily with a shared mobile dock leveler and drive-in door. First month FREE for a limited time! Move in today and start storing hassle-free. (id:46441)
160 Frobisher Drive Unit# 14
Waterloo, Ontario
Turn-key established business in the food industry. Specializing in custom dough products for local restaurants, this niche business can provide steady income with ample room for growth. List of equipment will be available. Walk-in freezer and cooler. Condo Corp is self-managed. you can also purchase this industrial condo in a prime Northfield location with quick highway access. This 1000 SF space offers 14' clear ceiling height, a 10'x12' drive-in door. Features include 100 amp / 600 volt service, zoning I2 , Ideal for a small business use. Unit 14 is part of a well-maintained complex in a high-demand industrial corridor. Unit for Sale MLS (40764999) (id:46441)
1807 Heather Hills Drive
Burlington, Ontario
Welcome to 1807 Heather Hills Drive, set in Burlington’s desirable Tyandaga community. With rolling hills, mature trees, and a golf course setting, this home offers a true retreat right in the city. This beautifully upgraded 4+1 bedroom, 2.5 bath home with double car garage sits on a wide premium pie-shaped lot that backs directly onto a ravine—providing rare privacy and a serene, “cottage-like” setting. With more than 100 ft of treed beauty stretching across the back, it’s a backyard you’ll never want to leave. Inside you’ll find the fully renovated main floor with spacious dining room, and the show-stopping kitchen featuring quartz countertops, a 10-foot island, gas stove, farmhouse sink, and endless storage. The kitchen flows seamlessly into a warm and inviting living room with a gas fireplace, plus a walkout to the backyard. Step outside to find a two-tier deck, landscaped gardens, a generous green space, and a sparkling pool—all framed by mature trees. The main floor includes a convenient laundry and mudroom. Upstairs you’ll find 4 generous bedrooms, 2 full bathrooms, including a stylish primary ensuite. The newly finished basement adds even more space with a 5th bedroom, large rec room, and ample storage. All of this is set in a neighbourhood known for its natural beauty, quick highway and shopping access, and proximity to Tyandaga Golf Course. If you’ve been searching for the perfect family home…your wait is over! (id:46441)
39 Coulter Street
Milverton, Ontario
Welcome to 39 Coulter Street – Build Your Dream Home on a Stunning Corner Lot in Milverton! This 75.1ft wide x 119.62ft deep lot offers a rare opportunity to create a custom home in the charming community of Milverton. This property provides the perfect canvas for a thoughtfully designed residence that blends modern luxury with functional living. With Cailor Homes, you have the opportunity to craft a home that showcases architectural elegance, high-end finishes, and meticulous craftsmanship. Imagine soaring ceilings and expansive windows, an open- concept living space designed for seamless entertaining, and a chef-inspired kitchen featuring premium cabinetry, quartz countertops, and an optional butler’s pantry for extra storage and convenience. For those who appreciate refined details, consider features such as a striking floating staircase with glass railings, a frameless glass-enclosed home office, or a statement wine display integrated into your dining space. Design your upper level with spacious bedrooms and spa-inspired ensuites. Extend your living space with a fully finished basement featuring oversized windows, a bright recreation area, and an additional bedroom or home gym. Currently available for pre-construction customization, this is your chance to build the home you’ve always envisioned! Buyer can have house built as a legal duplex with a basement apartment. (id:46441)
39 Coulter Street
Milverton, Ontario
Welcome to 39 Coulter Street – Build Your Dream Home on a Stunning Corner Lot in Milverton! This 75.1ft wide x 119.62ft deep lot offers a rare opportunity to create a custom home in the charming community of Milverton. This property provides the perfect canvas for a thoughtfully designed residence that blends modern luxury with functional living. With Cailor Homes, you have the opportunity to craft a home that showcases architectural elegance, high-end finishes, and meticulous craftsmanship. Imagine soaring ceilings and expansive windows, an open- concept living space designed for seamless entertaining, and a chef-inspired kitchen featuring premium cabinetry, quartz countertops, and an optional butler’s pantry for extra storage and convenience. For those who appreciate refined details, consider features such as a striking floating staircase with glass railings, a frameless glass-enclosed home office, or a statement wine display integrated into your dining space. Design your upper level with spacious bedrooms and spa-inspired ensuites. Extend your living space with a fully finished basement featuring oversized windows, a bright recreation area, and an additional bedroom or home gym. Currently available for pre-construction customization, this is your chance to build the home you’ve always envisioned! Buyer can have the basement built as a legal apartment. (id:46441)
Lot 1 Avery Place
Milverton, Ontario
Build Your Dream Home on a Stunning Corner Lot Backing onto a Pond! This exceptional 71ft wide x 127 ft deep lot offers a rare opportunity to create a custom home in the charming community of Milverton. Nestled in a picturesque setting with serene pond views, this expansive property provides the perfect canvas for a thoughtfully designed residence that blends modern luxury with functional living. With Cailor Homes, you have the opportunity to craft a home that showcases architectural elegance, high-end finishes, and meticulous craftsmanship. Imagine soaring ceilings and expansive windows that capture breathtaking views, an open-concept living space designed for seamless entertaining, and a chef-inspired kitchen featuring premium cabinetry, quartz countertops, and an optional butler’s pantry for extra storage and convenience. For those who appreciate refined details, consider features such as a striking floating staircase with glass railings, a frameless glass-enclosed home office, or a statement wine display integrated into your dining space. Design your upper level with spacious bedrooms and spa-inspired en-suites. Extend your living space with a fully finished basement featuring oversized windows, a bright recreation area, and an additional bedroom or home gym. Currently available for pre-construction customization, this is your chance to build the home you’ve always envisioned in a tranquil and scenic location. Buyer can have legal basement apartment with seperate entrance included. (id:46441)
303 Central Avenue Unit# 27
Grimsby, Ontario
Open and clean condo townhouse in super convenient Grimsby location! Offering large primary bedroom and ensuite bath, 2nd bed and full bathroom, along with open concept kitchen, dining and living room all on main floor. Direct access from single attached garage. End unit means just one side neighbour and additional greenspace. Near the visitor parking, offering convenience to guests. Unfinished basement with rough-in for bathroom means allows you to customize to your needs - workshop, media room, family room, sewing or craft room - it's all possible. Ready for you to move right in, and make this Your Niagara Home! (id:46441)
919 Fraser Drive Unit# 1
Burlington, Ontario
Fantastic service commercial type unit located just west of Walkers Line South of the Q.E.W and North off Harvester Road makes this a fantastic location for customers and employees alike. 2-Oversized 14H x 12'W Drive in doors with great signage and exposure to Fraser Drive Traffic. Plenty of parking for service commercial type uses. 600 volt 3 phase hydro services this unit. (id:46441)
27 Jacob Detweiller Drive
Kitchener, Ontario
Experience modern living in this nearly new Net Zero Ready home in the coveted Harvest Park community. This amazing home features 4 bedrooms and 3.5 washrooms. With over $150,000 in upgrades, this custom-designed home combines style, comfort, and eco-conscious efficiency. The main floor boasts a bright open layout, highlighted by a chef-inspired kitchen with premium appliances, custom ceiling-height cabinetry, and seamless flow into the dining and great room perfect for entertaining. A striking waffle ceiling, powder room, and laundry complete the level. Soaring 9-foot ceilings continue throughout, including the professionally finished basement. Upstairs offers four spacious bedrooms plus a versatile family room that could serve as a fifth bedroom. The principal suite is a serene retreat with a walk-in closet and spa-like ensuite. The finished basement expands your living space with a large open area, full bath, and two storage rooms. With rough-ins for a kitchen, sink, and laundry, its ideal for a home theater, in-law suite, or secondary unit. Soundproofing throughout, including the garage ceiling, ensures quiet comfort. This Harvest Park gem offers the peaceful tranquility of green acres while being just minutes from Highway 401 and all the amenities of South Kitchener. **Some Photos are virtually staged** (id:46441)
1532 Concession Rd 6 W
Flamborough, Ontario
Scenic Flamborough is a part of southwestern Ontario known for farms and horse ranches. Located between Cambridge and Hamilton is this completely private, calendar book property on 90 acres. The home is set back from the main road with mature natural beauty as a buffer. A manicured tree line separates the driveway from the paddocks leading up to the home with approximately 15 acres of cultivable land, pastures, and gardens. The barn is suited for horses, complete with hydro, running water, four stalls, tack room, and massive hay loft. Attached to it is an oversized 3 bay garage providing space for utility vehicle storage and a workshop. In the centre of the property is a beautiful two story home at over 6800 square feet of finished space including the basement, with in-floor heating throughout the entire home and subdivided triple car garage. The board and batten/stone skirt exterior, wrap around porch, large windows, and soaring ceilings give the home its luxury farmhouse feel. It offers capacity for living and entertaining with 3 bedrooms plus a spa like primary suite, 6 bathrooms, beautiful living room with stunning fireplace, gourmet kitchen with butler pantry, and oversized dining room open to the nook and family room also featuring an elegant stone fireplace with timber mantel. The main floor office and laundry offer convenience. The basement was designed with recreation in mind offering a games room, wet bar and home theatre with surround sound and projection system. The basement level is also directly accessible from the garage via the second staircase. Relaxation extends to the outdoors with a backyard heated saltwater pool, 20' x 30' Muskoka room and wood burning stone fireplace and chimney. The views are gorgeous in every direction; to the south it overlooks a private acre pond complete with beach and aerating fountain, and behind it over 74 acres of forest with a 4 kmnetwork of trails for walking and riding. A truly stunning property! (id:46441)
14 Valrose Drive
Stoney Creek, Ontario
A rare opportunity to live in one of Stoney Creek's pristine neighborhoods. Be impressed as you cruise down Valrose Dr among the meticulously tidy properties in this quiet area. Ferris Park is just a few steps away, and all of your needs are also very close by. Lovely curb appeal is offered by this brick backspit, which features a concrete driveway and a large front porch. 4 bedrooms, large primary rooms, and over 3,000 sq ft of living space. Lived in and loved by the original owner. Experience the pride of ownership throughout this immaculately clean and pristine home. Gleaming hardwood floors and trim, 2 kitchens, and a large rec room. Fully fenced yard with a concrete patio that wraps around the side. Don't miss this unique chance to call this gem your home! (id:46441)
Lot 1 Avery Place
Milverton, Ontario
Build Your Dream Home on a Stunning Corner Lot Backing onto a Pond! This exceptional 71ft wide x 127 ft deep lot offers a rare opportunity to create a custom home in the charming community of Milverton. Nestled in a picturesque setting with serene pond views, this expansive property provides the perfect canvas for a thoughtfully designed residence that blends modern luxury with functional living. With Cailor Homes, you have the opportunity to craft a home that showcases architectural elegance, high-end finishes, and meticulous craftsmanship. Imagine soaring ceilings and expansive windows that capture breathtaking views, an open-concept living space designed for seamless entertaining, and a chef-inspired kitchen featuring premium cabinetry, quartz countertops, and an optional butler’s pantry for extra storage and convenience. For those who appreciate refined details, consider features such as a striking floating staircase with glass railings, a frameless glass-enclosed home office, or a statement wine display integrated into your dining space. Design your upper level with spacious bedrooms and spa-inspired en-suites. Extend your living space with a fully finished basement featuring oversized windows, a bright recreation area, and an additional bedroom or home gym. Currently available for pre-construction customization, this is your chance to build the home you’ve always envisioned in a tranquil and scenic location. (id:46441)

