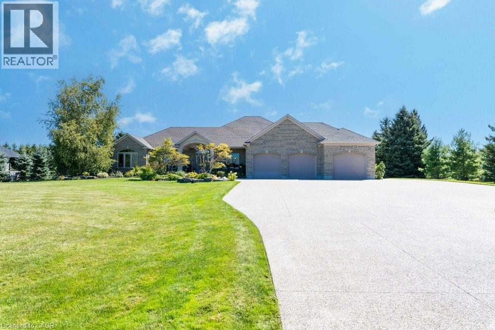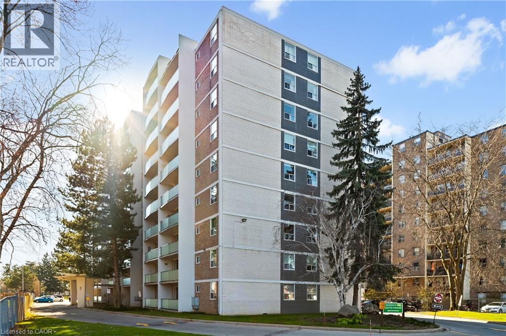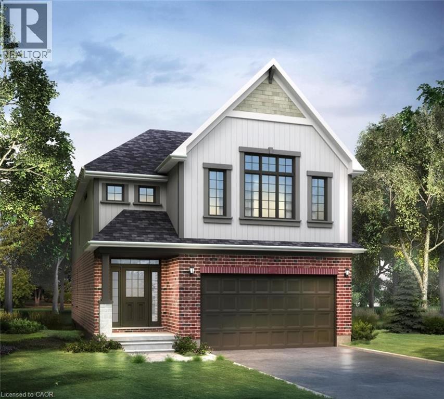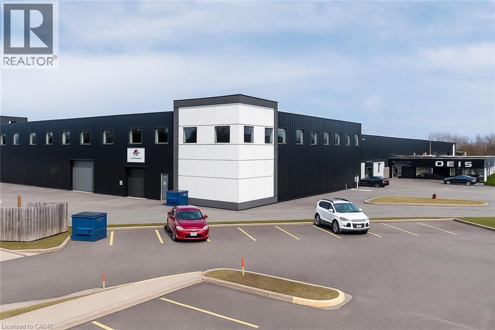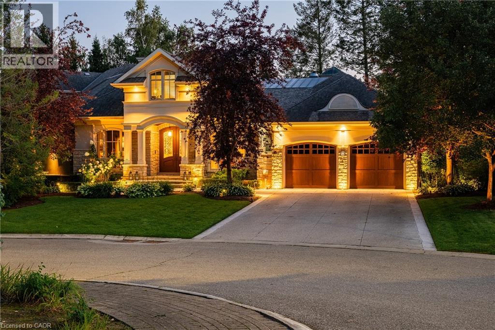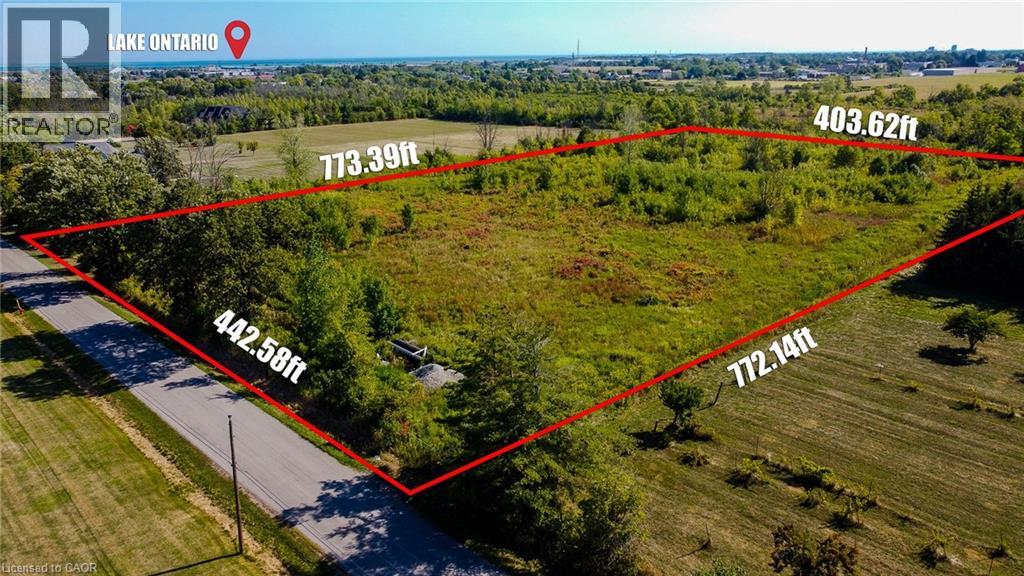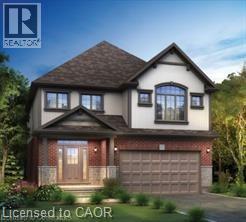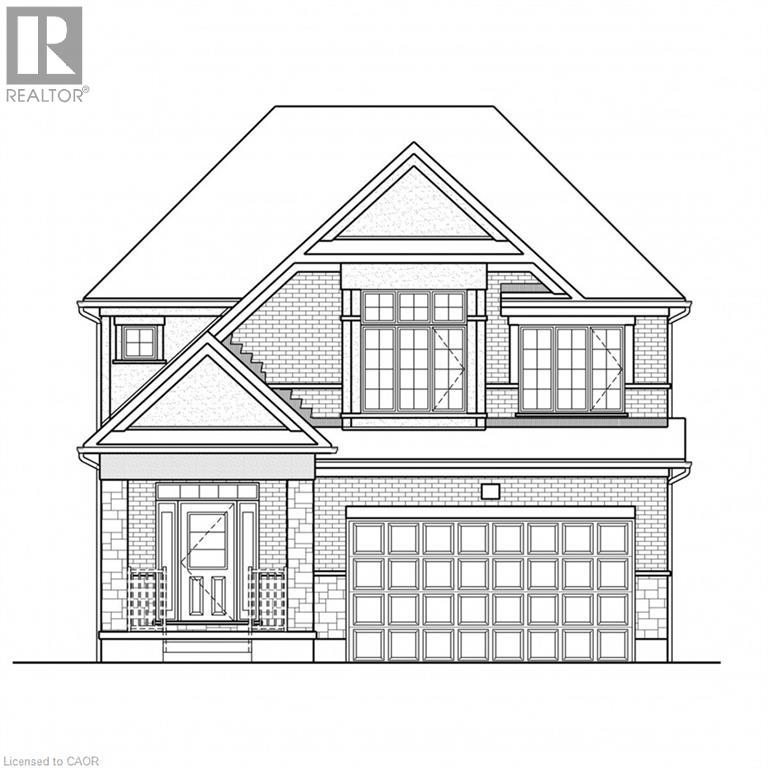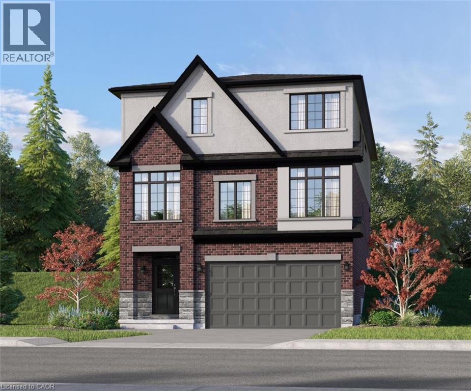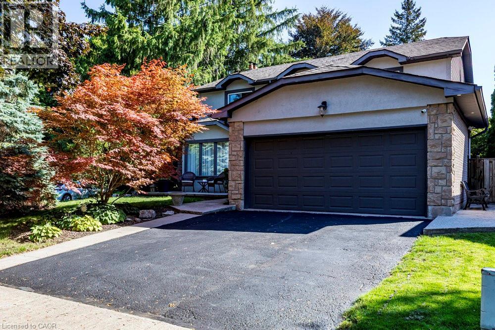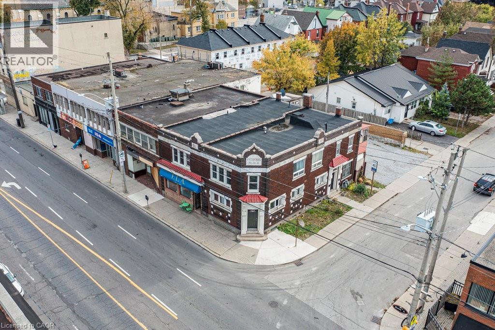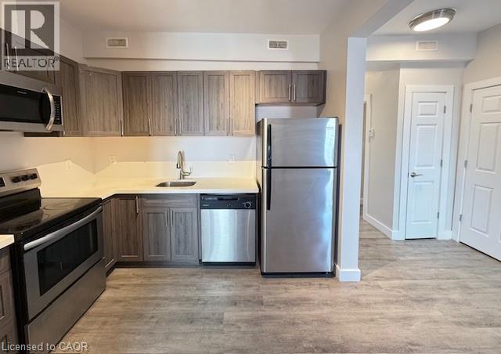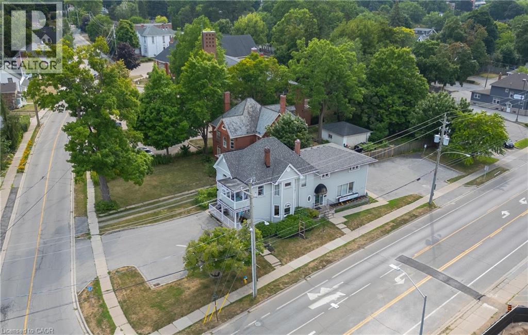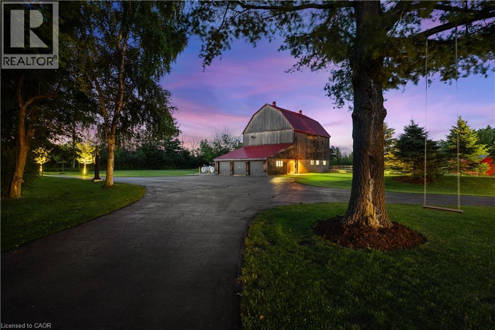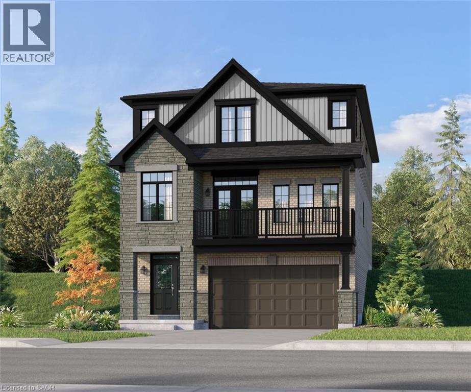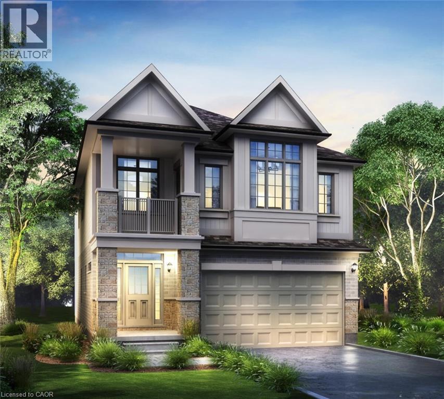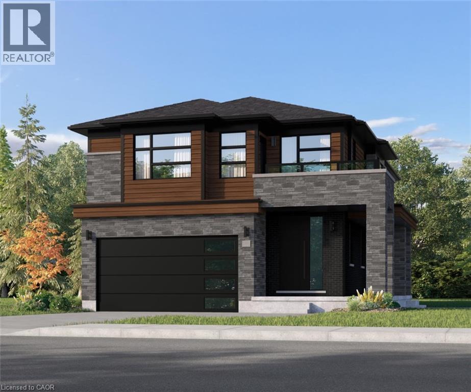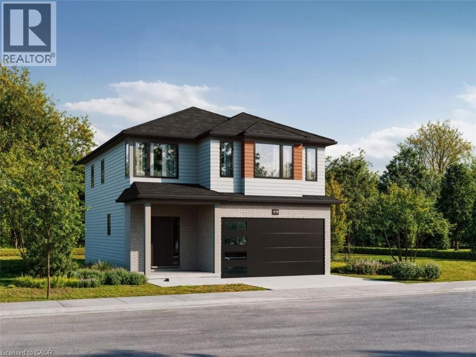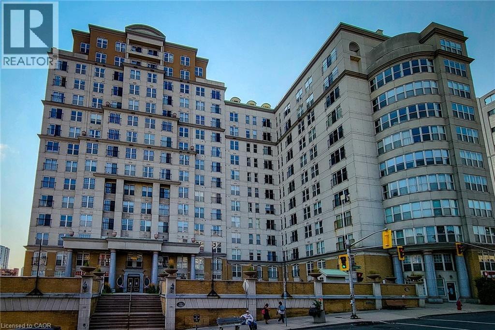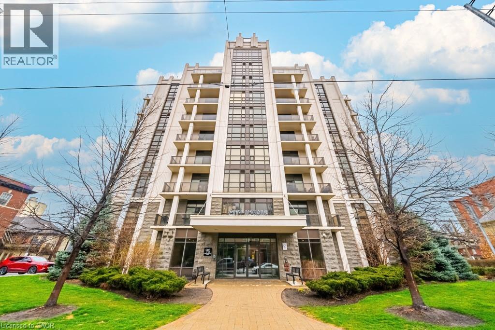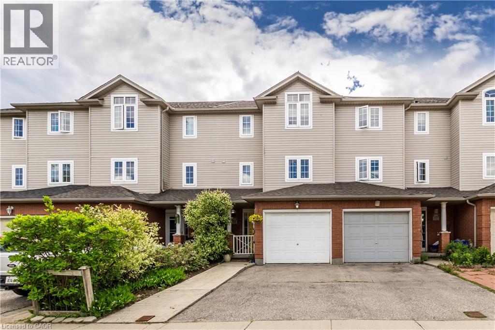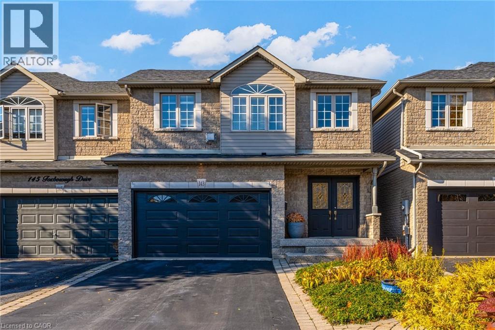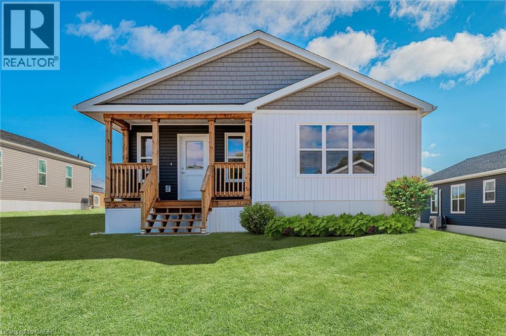1825 Moser-Young Road
Bamberg, Ontario
Welcome to 1825 Moser-Young Road. Situated in the hamlet of Bamberg (mins to KW). This Custom-Built-All-Stone Bungalow boasts 6,892 sq ft of finished living space. 4 Bedrooms, 4 Bathrooms - Oversized principal rooms, Vaulted Ceilings in M/Bedroom (w/Natural Gas Fireplace), 5 pc Ensuite, Dressing Rm / Walk in Closet & walkout to Patio & Vaulted Ceilings in Great Rm (Bruce Peninsula Stone & Natural Gas Fireplace), Colossal Dining & Entertaining Space for those special occasions with family & friends. Superb natural flow between Great Rm, Dining & Gourmet kitchen, boasting an enormous Island & prep sink (solid 1 pc leather finished granite) w/tons of natural light beaming thru walls of glass. 4 Walkouts to private upper & lower stamped concrete patios. Sunken Hot Tub. Perfect east-west exposure with views of farmland, bush & green space nestled on a fully & professionally Landscaped premium 1.4-acre estate lot w/ automated irrigation system. Approx. 8,800 sqft of stamped & exposed aggregate concrete Driveway, Patios & Walkways. Massive 3 car garage (37.5' x 27.75' x 11') w/walk-up from basement. Fully finished lower level, the ultimate entertainment experience, with your own built in Theatre (4k 9 foot Screen w/7.2 Dolby Yamaha System to rock the house, Glass Wine Cellar for those elegant dine-in dinners, Sports Bar, Games, Billiard, Guest suite & your getaway / cottagey feel peaceful retreat in the 4 season Lanai - French doors coming & going w/walk-up to lower stamped concrete patio. In-floor radiant heat in lower level & forced air heat / central air on main level (brand new Sept 2025). Kitchen, Island & lighting updated July 2025, Roof replaced in 2020 & extra insulation blown in attic in 2020. Rare offering! Over 1700 sqft Detached Matching Solid Stone 12 Car Garage with in-floor radiant heat, 3 pc washroom & Kitchenet. 13'9 ceiling, perfect for hobbyist, car buff, toy fanatic or dream workshop! Book your tour today, before this amazing family oasis is gone! (id:46441)
359 Geneva Street Unit# 801
St. Catharines, Ontario
Well maintained 3 bedroom spacious end corner unit. Located on the 8th floor with both North and East views. Large balcony with patio doors off of the L-shaped living room/dining room. The master bedroom has a two piece en-suite, and a walk in storage closet in the hallway. Carpet free, new windows, outdoor in-ground pool, and very clean. Excellent location, close to all amenities. Walking distance to the Fairview mall. Come on out and view this move-in-ready home! (id:46441)
Lot 225 Dominique Street
Kitchener, Ontario
Located in Trussler West The Miles II is a spacious Net Zero Ready Single Detached Home boasts a thoughtfully designed living space. The main floor of this home features a spacious great room, a dining room, and a kitchen complete with a dinette and pantry. It also includes a mudroom, and a powder room, with convenient access to the covered porch and garage. On the second floor, you’ll find a principal bedroom with an ensuite and walk-in closet, along with two additional bedrooms, a family room (which can be converted into a fourth bedroom), and a main bathroom. Upgrade your home with a finished basement or to a legal secondary suite — including a kitchen, living/dining area, bedroom with walk-in closet, 3-piece bathroom, and separate entrance. The Trussler West Community has so much to offer, including lush walking trails, parks, and is close to numerous amenities, the expressway and 401. (id:46441)
4256 Carroll Avenue Unit# 9
Niagara Falls, Ontario
Highly functional 4,457 SF light industrial unit with both a truck-level door (9'1 x 8'10) and a drive-in door (9'1 x 8'9) for maximum loading flexibility. Features 12.9 clear height, gas forced air heat, and sprinklers. Well-located in Niagara Falls with quick access to Thorold Stone Rd and major highways. On-site outdoor storage available if required. Ideal for warehousing, distribution, or service uses. Additional units from 6,405 SF up to 12,000 SF also available at this address. (id:46441)
38 Shorewood Place
Oakville, Ontario
Exclusive lakeside community on a tree-lined private court in south Oakville, just steps from downtown. This sprawling 8,257 sq.ft. of total living space custom residence, set on a 17,500 sq.ft. pie-shaped lot and only one home from the lake, is like none other! Its timeless elevation is framed by extensive natural stone hardscaping (with heated drive and walkway) gunite pool and hot tub (equipment <5 years) and complete privacy, setting the tone for this spectacular home. Inside, you’ll immediately appreciate the sense of volume and refinement. An exceptional floor plan with natural flow, warm hardwood floors, expansive windows, generous principal rooms and soaring ceilings all combining to create an interior that feels both elegant and inviting. At the heart of the home is the kitchen/family room with an expansive Downsview kitchen with wrap-around island, designed for everyday life. A space for family with thoughtful details such as a built-in desk, separate drinks/prep kitchen, pantry, three-piece pool bath and a substantial mudroom. The main level also offers a private primary bedroom wing that opens to the garden and features 12-foot ceilings, a fitted walk-in closet, and an en-suite designed to impress. Upstairs, you'll find the kids retreat. Three bedrooms, each with its own sense of character and charm the perfect getaway that will appeal to the teen set as much as the younger ones. It is, however, the lower level that truly distinguishes this home. A new gym with sauna and full bath sets the stage, complemented by a theatre with Crestron system, custom seating and lighting. A billiards area, two bars, fireplace, two lounges, wine cellar and cantina. An expansive 3,465 sq.ft. of finished living space designed for leisure and entertaining. This remarkable property is further enhanced by a full security system, irrigation and smart-home technology. A one-of-a-kind opportunity in an ideal lakeside setting. (id:46441)
110 Jones Road
Stoney Creek, Ontario
Discover the perfect canvas for your dream home with this rare 7.587-acre parcel, measuring an impressive 442 x 772 feet. Tucked away on a quiet dead-end street, the property offers exceptional privacy and tranquility while being just minutes from modern conveniences. Nestled beneath the stunning Niagara Escarpment, a UNESCO World Heritage Site, the land combines natural beauty with a truly unique setting. Enjoy the best of both worlds: peaceful country living with easy access to nearby amenities, charming towns, and the shores of Lake Ontario. With zoning in place for a new home, this expansive property presents endless opportunities to design and build your ideal retreat. Whether you envision a private estate, hobby farm, or simply a quiet escape, this land provides the space and setting to bring your vision to life. Don’t miss your chance to secure a rare piece of land in a sought-after location where nature, history, and lifestyle converge. Excellent schools, shopping & all amenities nearby. Convenient QEW hwy access nearby (minutes to 403/407 & GO Train). (id:46441)
543 Balsam Poplar Street
Waterloo, Ontario
The Lucas - This spacious Net Zero Ready Single Detached Home boasts a thoughtfully designed living space. The main floor showcases an open-concept layout with a great room, modern kitchen, and a dinette. It also includes a powder room and a convenient laundry area. On the second floor, you’ll find a principal bedroom with a walk-in closet and luxury ensuite, along with three additional bedrooms, and a family room that can be transformed into an additional bedroom. The basement provides a generous unfinished space with the option to add a bedroom, 3-piece bathroom, and laundry area, allowing you to maximize the home to suit your needs now or in the future. (id:46441)
541 Balsam Poplar Street
Waterloo, Ontario
The Lucy - This spacious Net Zero Ready Single Detached Home boasts a thoughtfully designed living space. The main floor showcases an open-concept layout with a great room, modern kitchen, dinette, and dining room. It also includes a powder room and mudroom leading through the garage. On the second floor, you’ll find a principal bedroom with a walk-in closet and luxury ensuite, along with three additional bedrooms, a main bath, upper lounge, and convenient laundry area. The basement provides a generous unfinished space with the option to add a bedroom, 3-piece bathroom, and laundry area, allowing you to maximize the home to suit your needs now or in the future. (id:46441)
335 Canada Plum Street
Waterloo, Ontario
The Isaac - Located in the Vista Hills community in Waterloo, this spacious Net Zero Ready Single Detached Home boasts a thoughtfully designed living space. The main floor offers a large, open-concept layout with a great room, kitchen and dinette. Down the hallway you'll find a dining room, office, and powder room. The Isaac's third floor offers a principal bedroom with a walk-in closet and luxury ensuite. Also on the third floor us the home's second and third bedroom, main bathroom, a laundry unit, a multi-purpose room, and a lounge off the the stairwell. The ground floor provides a spacious unfinished area with a rough-in for a bathroom, offering flexibility for future development. (id:46441)
19 Fieldgate Street
Dundas, Ontario
Discover your family's dream home in the charming enclave of Dundas! Nestled on a quiet, family-friendly street, this exquisite residence is tailored for modern family living. As you step inside, you are welcomed by a warm and inviting atmosphere, fully updated and move-in ready. The main floor is a haven for entertaining, featuring a spacious living room and a sunken family room with a cozy wood-burning fireplace. The expansive dining area boasts a two-storey high ceiling, complemented by a modern kitchen with rich cabinetry, concrete countertops, and ample storage. Venture outside to a stunning backyard oasis, complete with lush trees and gardens for ultimate privacy and plenty of grass for the kids and pets to enjoy. Convenience abounds with a 3-piece bathroom, main floor stacked laundry, and inside access from the double car garage. Upstairs, the home features four generous bedrooms, an office, and a spacious 5-piece bathroom. The fully finished basement is a versatile space with a rec room for movie nights and a utility room brimming with storage. In addition, a fully separate basement suite with its own outdoor entrance provides loads of potential! Located close to schools, parks, highway access, and amenities, this home is truly a dream come true for any family! (id:46441)
658 Culver Road
Waterford, Ontario
Welcome Home! Beautiful century home sitting on an acre lot surrounded by mature trees, beautifully landscaped flower beds and now!... Imagine this... the Springview Golf Course wraps all around you. This country property has been well maintained with a warm blend of character and charm throughout. The exterior features a two car garage, a 24x36 detached shop equipped with heat, 200 amp hydro service and a roll up door. Multiple sitting areas for entertaining and a hot tub completes the exterior. The interior has over 2300sq ft of finished quality living space. Main floor offers an open kitchen/dining area with ample cupboards and stainless steel appliances. Off the kitchen is a three season sun room being the perfect spot to enjoy sunrises having your morning coffee overlooking the golf course. Large family room, living room and a 2 piece bathroom completes the main floor. Head up stairs and find 3 bedrooms with two walk in closets, laundry area and a four piece bathroom. This sweet rural property is awaiting its new owner. Enjoy a central location just minutes from Simcoe, Waterford, and Brantford. Ideal for those seeking a peaceful country lifestyle this century home is built with quality offering a quiet rural escape near Lake Erie. This property boarding a golf course is truly ONE of a Kind! Book your showing today! (id:46441)
96 Kinrade Avenue
Hamilton, Ontario
Amazing mixed use residential/commercial corner property in the heart of Barton Village . Work, work/live or invest in this versatile beauty. Building boasts a ground floor commercial unit operating as cafe/bar restaurant plus a one bedroom residential apartment in pristine condition. Second floor feature 2 spacious 2 bedroom units with covered porch. Be a part of the vibrant community . 10+ parking! (id:46441)
161 Wellington Street N Unit# 201
Hamilton, Ontario
Modern and Bright Unit - East and West facing - 3 Bedroom In A recently Renovated small community apartment Building. Features: Modern Kitchen and Bathroom, In-Unit Laundry, Lots Of Closet Space, and Large Picture Windows. Intercom And Fob Access. Great Area With Bike Lanes Right Outside Your Door! Close To Beasley Park, Hamilton General, And A Short Stroll To King St East And More! - - No Parking. Street Permit Parking may be available through the City of Hamilton, however, this is up to the tenant or their agent to confirm. Landlord cannot guarantee Street Parking. (id:46441)
1 Livingston Avenue
Grimsby, Ontario
Downtown Grimsby Commercial Corner Lot! Prime location along the main street of charming downtown Grimsby, steps away from all the popular shops & restaurants, grocery and banking. Minutes to the QEW and Lake Ontario. This corner property will be the envy of all your investor friends. Spectacular curb appeal -- this 4 unit building (2 Commercial + 2 Residential) has potential to add 5th suite from the partially finished lower level. Fully leased property by 1 Commercial tenant (leasing both Commercial units) + 2 reliable residential tenants generating $77,911.92 in gross income. Approximately 4,267 sq. ft. of total leasable space + 12 on-site parking with excellent exposure. Commercial units have been updated and remodeled. (id:46441)
1532 Concession Rd 6 W
Flamborough, Ontario
Scenic Flamborough is a part of southwestern Ontario known for farms and horse ranches. Located between Cambridge and Hamilton is this completely private, calendar book property on 90 acres. The home is set back from the main road with mature natural beauty as a buffer. A manicured tree line separates the driveway from the paddocks leading up to the home with approximately 15 acres of cultivable land, pastures, and gardens. The barn is suited for horses, complete with hydro, running water, four stalls, tack room, and massive hay loft. Attached to it is an oversized 3 bay garage providing space for utility vehicle storage and a workshop. In the centre of the property is a beautiful two story home at over 6800 square feet of finished space including the basement, with in-floor heating throughout the entire home and subdivided triple car garage. The board and batten/stone skirt exterior, wrap around porch, large windows, and soaring ceilings give the home its luxury farmhouse feel. It offers capacity for living and entertaining with 3 bedrooms plus a spa like primary suite, 6 bathrooms, beautiful living room with stunning fireplace, gourmet kitchen with butler pantry, and oversized dining room open to the nook and family room also featuring an elegant stone fireplace with timber mantel. The main floor office and laundry offer convenience. The basement was designed with recreation in mind offering a games room, wet bar and home theatre with surround sound and projection system. The basement level is also directly accessible from the garage via the second staircase. Relaxation extends to the outdoors with a backyard heated saltwater pool, 20' x 30' Muskoka room and wood burning stone fireplace and chimney. The views are gorgeous in every direction; to the south it overlooks a private acre pond complete with beach and aerating fountain, and behind it over 74 acres of forest with a 4 kmnetwork of trails for walking and riding. A truly stunning property! (id:46441)
337 Canada Plum Street
Waterloo, Ontario
The Samuel Model located in the Vista Hills community in Waterloo, this spacious Net Zero Ready Single Detached Home boasts a thoughtfully designed living space. The main floor offers a large, open-concept layout with a great room, kitchen, and dinette. You’ll also find a dining room, office, powder room, and covered porch and balcony. The Samuel’s third floor offers a principal bedroom with a walk-in closet and luxury ensuite, as well as 3 additional bedrooms, two bathrooms and a laundry room. The ground floor provides a spacious unfinished area with an optional secondary suite, complete with bedroom, bathroom, and kitchen. (id:46441)
326 Canada Plum Street
Waterloo, Ontario
The Emmett Model located in the Vista Hills community in Waterloo, this spacious Net Zero Ready Single Detached Home boasts a thoughtfully designed living space. The main floor includes a spacious great room, a kitchen with a dinette, a mudroom with laundry, and a powder room. On the second floor, you’ll find a principal bedroom with an ensuite and walk-in closet, two additional bedrooms, a family room (which can be converted into a fourth bedroom), and a main bathroom. Upgrade your home with a finished basement or to a legal secondary suite – including a kitchen, living/dining area, bedroom with walk-in closet, 3-piece bathroom, and separate entrance. (id:46441)
Lot 0202 Benninger Street
Kitchener, Ontario
Located in the Trussler West community in Kitchener, this spacious Net Zero Ready Single Detached Home boasts a thoughtfully designed living space. Step inside to a spacious foyer and enjoy the everyday convenience of a mudroom directly off the double-car garage, ideal for busy families, pet owners, and weekend adventurers. The open-concept main floor offers a seamless flow between the kitchen, great room, and dinette, with an extended kitchen island (72”x36”), perfect for gathering, prepping, and dining. Upstairs, the Principal bedroom includes a spa-like ensuite, walk-in closet, and a private covered balcony to enjoy your morning coffee. You’ll also find an upper lounge for relaxing or studying, three additional bedrooms, a full bathroom, and a dedicated laundry room for added ease. Plus, upgrade to a finished basement with a rec room, bedroom, laundry, and a 3-piece bathroom (id:46441)
Lot 0030 Benninger Street
Kitchener, Ontario
Located in our Trussler West community, this ENERGY STAR® Certified Single Detached home boasts a thoughtfully designed living space. Step into a welcoming foyer with laminate flooring that flows throughout the main floor. A powder room sits just off the entryway, leading into a bright, open-concept great room and kitchen. A nearby laundry/mudroom connects directly to the double-car garage for added convenience. Upstairs, enjoy a private principal bedroom with a walk-in closet and ensuite. Two additional bedrooms and a flexible family room complete this level – with the option to convert the family room into a fourth bedroom. The unfinished basement includes a rough-in for a future three-piece bathroom, offering space to grow. Choose from three exterior options, including Contemporary elevations with black exterior windows, upgraded hardware, modern faucets/fixtures, and a sleek lighting package. (id:46441)
135 James Street S Unit# 402
Hamilton, Ontario
This beautifully updated corner unit is the perfect blend of elegance and urban convenience. Featuring 9' ceilings and walls of windows, this space is bathed in natural light. The newly renovated kitchen features sleek quartz countertops and brand-new appliances, perfect for cooking and entertaining. Freshly painted and showcasing new vinyl flooring, this condo is move-in ready. Enjoy the charm of a Juliette balcony and in-suite laundry, along with access to premium building amenities including a fitness room, rooftop garden and concierge service. Situated just steps from the GO Station and the trendy shops and restaurants of James and King William, this is your opportunity to experience exceptional living in the heart of the city. (id:46441)
90 Charlton Avenue W Unit# 502
Hamilton, Ontario
Welcome to City Square at 90 Charlton Ave W. Perfectly located in The Heart of The Upscale Durand North with Only Seconds To The Front Door Of St Joseph's Hospital, Trendy James St, Lots of Cafe's and Shopping On Locke Street, And Minutes To GO transit. Enjoy the Old Architecture Of The Buildings That Surround Charlton Ave As You Stroll Or Bike Through The Neighbourhood. Perfect For GO Commuters In and Out Of Town. 9ft Ceilings And Open Concept Living Room With A Walk-Out To Large Balcony With Beautiful Views of The Escarpment On One Side. This Unit Features Modern Finishes, Floor to Ceiling Glass Walls in Bedroom. In-Suite Laundry, Bright Large Kitchen With Centre Island, Stainless Steel Appliances. Tons Of Natural Lighting, Great For Relaxing And Entertaining! This Condo Has A Gym, Massive Party , And Meeting Room, Owned Locker And Underground Parking Spot, Plus A Bicycle Storage Room. Heating, Cooling, Water Included In Condo Fees. THIS SPACIOUS MODERN 777 SQFT ONE BEDROOM + DEN, CORNER SUITE OPEN CONCEPT...Rental Application, Credit Report, Employment Letter, Income Verifications, Pay Stubs required (id:46441)
13 Ferncliffe Street
Cambridge, Ontario
THIS SUPER SPACIOUS, FULLY FINISHED TOWNHOME IS WELL MAINTAINED AND MOVE IN READY. 3 PLUS 1 BEDROOMS. ONE FULL BATH PLUS 2-1/2 BATHS. MAIN FLOOR LIVING AND DINING ROOM, OPEN CONCEPT TO KITCHEN. SEPARATE DINING ROOM OR EXTRA BEDROOM OR PLAYROOM. LOTS OF OPTIONS. POWDER ROOM AND HARDWOOD ON MAIN LEVEL. SLIDERS FROM LIVINGROOM TO FULLY FENCED YARD WITH DECK AND GAZEBO. BACKING ONTO GREENSPACE. VERY PRIVATE. FINISHED BASEMENT WITH REC-ROOM OR EXTRA BEDROOM, LAUNDRY AND POWDER ROOM. INCLUDES STOVE(2023), FRIDGE, DISHWASHER(2025), WASHER, DRYER, SOFTENER, GARAGE AND OPENER. MANY UPDATES INCLUDE C/AIR(2021), FURNACE(2021), SHINGLES(2018). ALL THIS LOCATED IN EAST GALT AREA. CLOSE TO HIWAYS, TRAILS, PARKS, SHOPPING, RESTAURANTS, PUBLIC TRANSIT, SCHOOLS, FUTURE REC CENTRE(SCHEDULED TO OPEN 2026). DONT MISS OUT ON THIS FREEHOLD TOWNHOME IN FAMILY FRIENDLY NEIGHBOURHOOD. (id:46441)
143 Foxborough Drive
Ancaster, Ontario
Executive end unit freehold townhome in a mature and family friendly Ancaster neighbourhood just steps to James Smith Park and only a minute drive from highway access. This stunning home offers more than 1600 square feet above grade plus a fully finished basement. Opulent double doors enter into a large two-storey foyer with double coat closet, inside entry from the garage and a main floor powder room. An open concept gourmet kitchen and living area is a fantastic entertaining space offering a gas fireplace, granite counters and stainless-steel appliances. French doors provide access to a fully fenced and beautifully landscaped yard with mature cedar trees providing plenty of privacy while you relax on a large deck with pergola. Additional features include a gas line for BBQ, side access to the front of the home and an entry door into the designer 1.5 car garage with built-in shelving and workbench. The recently renovated upper level offers 3 spacious bedrooms with two walk-in closets and unique to the townhomes in this area, there are two brand new full bathrooms with stylish finishes including a primary ensuite with glass walk-in shower. A fully finished basement provides a fantastic recreation space, a laundry room with sink, cold room, and a cedar storage closet. This wonderful home has excellent curb appeal and it is centrally located close to great schools, as well as all shopping amenities. (id:46441)
1085 Concession 10 Road W Unit# Lot 120/r
Flamborough, Ontario
**Open House Sundays 2-4pm**This lovely brand new bungalow built by Kent Homes, known as the Angelica Model features 3 Bedrooms, 2 baths and over 1600sqft of living space. Situated in the year round land lease community, Rocky Ridge Estates which is conveniently located just off Highway 6 on a quiet side road. Enjoy an easy going lifestyle in this tranquil rural setting while still easily accessing major commuting routes and major centers. Just 8 minutes south of the 401. Enjoy the open concept floor plan which features a covered porch, large foyer entrance with laundry space, a primary bedroom with walk-in closet and 4pc ensuite, large kitchen with 6.5ft island and double pantries. This is the perfect investment for the downsizers or first time home buyers to get into the market at an affordable price! Inquire for more details about Lots available and various other models. Location may be listing in Freelton. Taxes not yet assessed. Images are of the Model home. Renderings and floor plans are artist concepts only and derived from builder plans. (id:46441)

