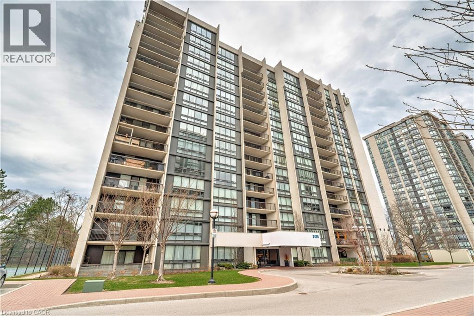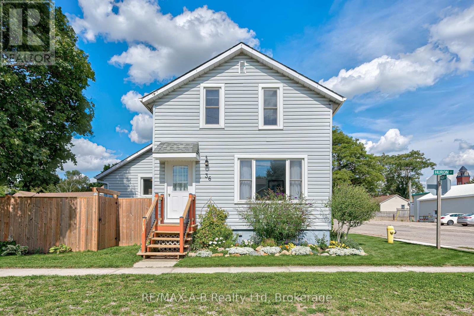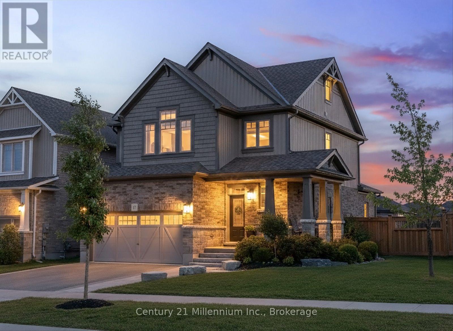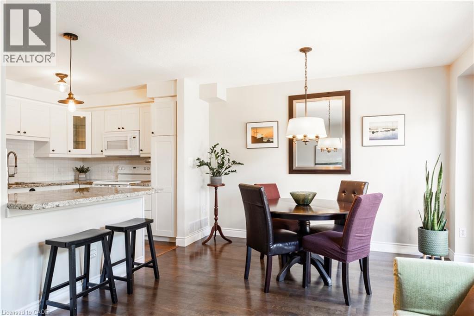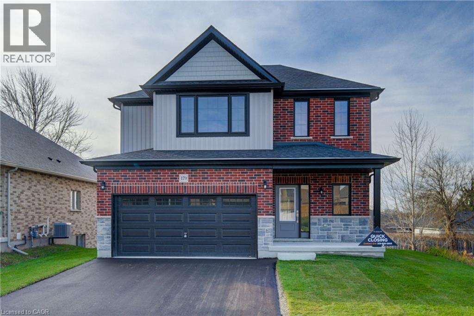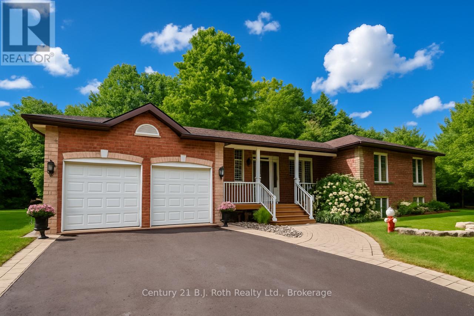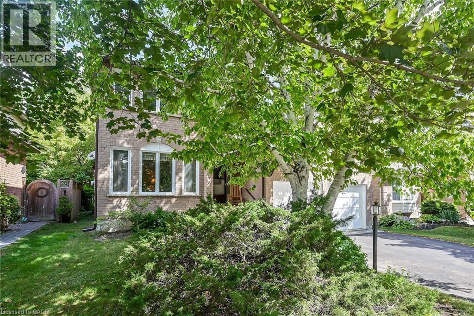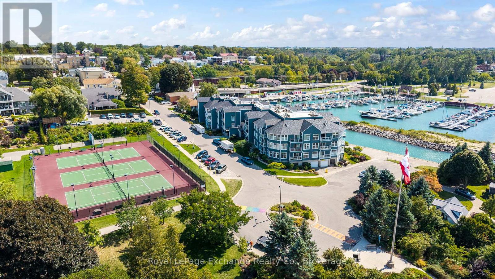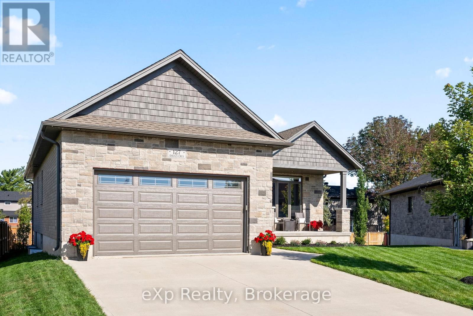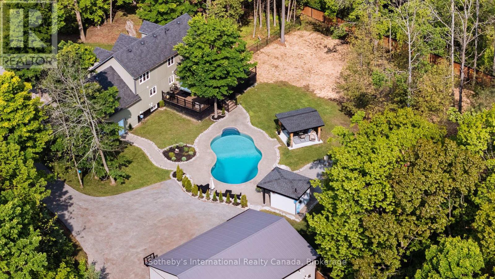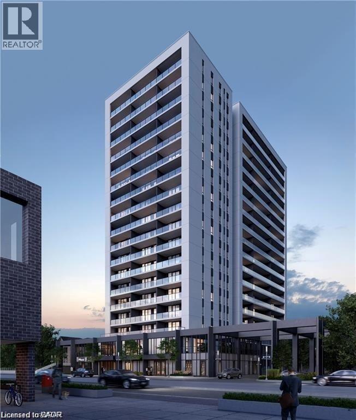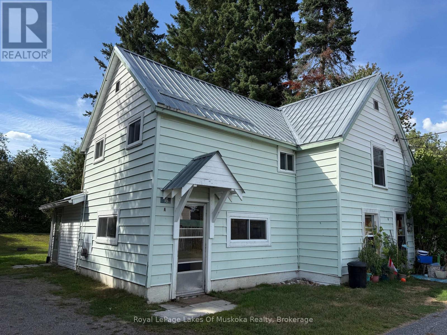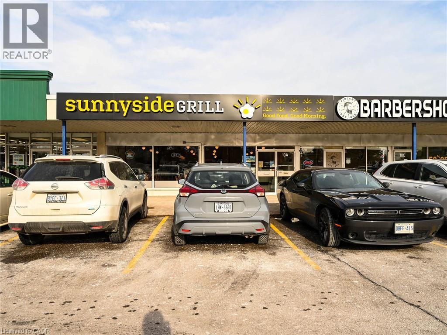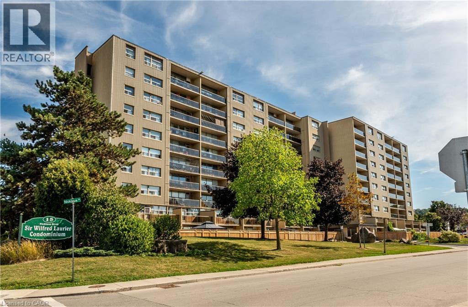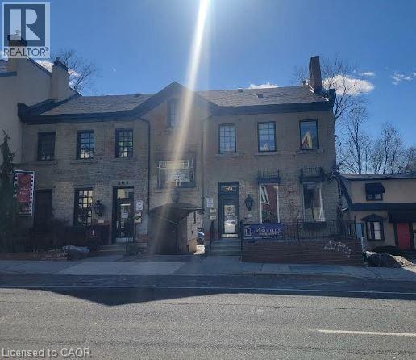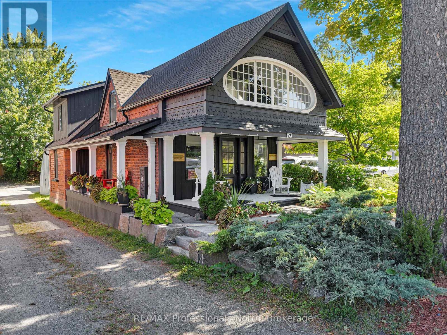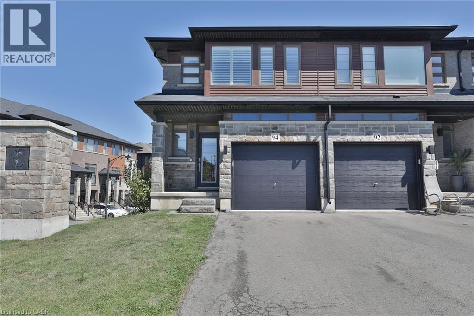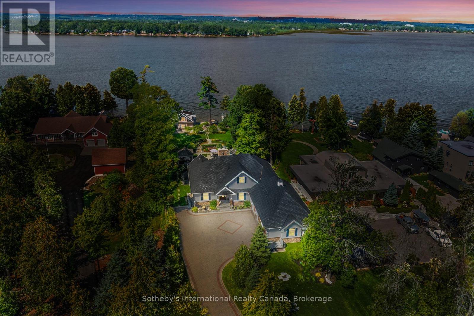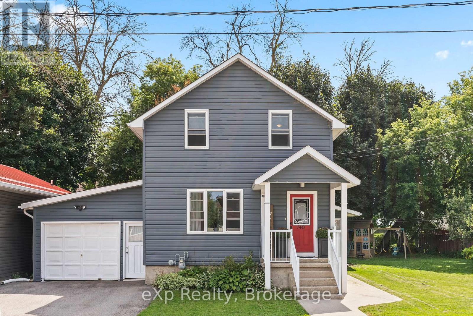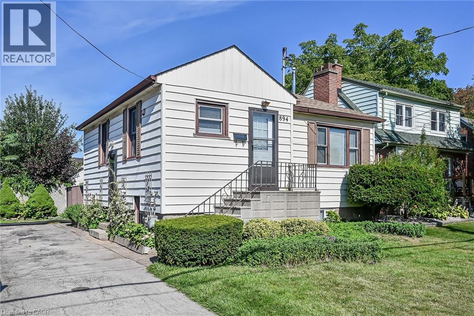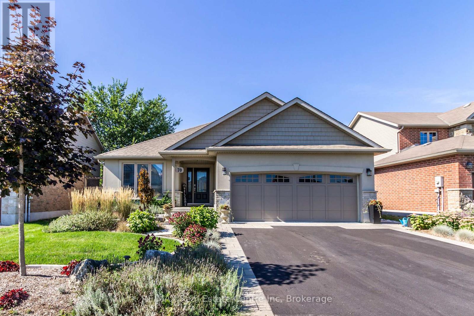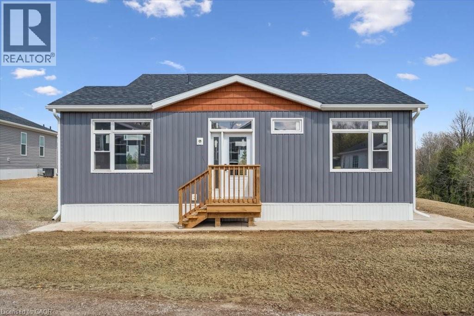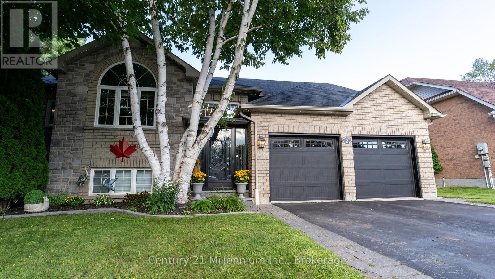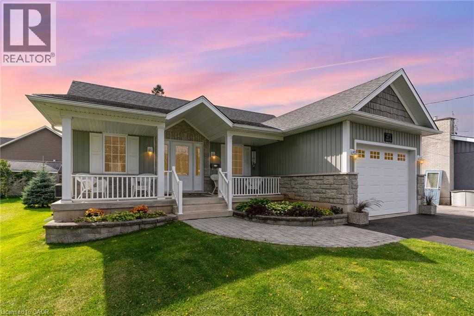2175 Marine Drive Unit# 903
Oakville, Ontario
Welcome to over 1,500 sq ft of meticulously renovated living space in one of Brontes most prestigious condo communities. This 2-bedroom plus den suite in Ennisclare on the Lake offers a rare blend of elegance, comfort, and lakefront lifestyle. No detail has been overlooked in this thoughtfully upgraded condo unit. Enjoy smooth ceilings throughout, with a coffered ceiling accenting the redesigned kitchen and entertainers dream. Featuring solid maple, soft-close cabinetry, a large island with built-in garbage/recycling drawers, a pot & pan drawer, quartz countertops, and high-end stainless steel appliances (2023), this kitchen is both functional and beautiful. The living areas feature handscraped, wire-brushed engineered hardwood, while the bedrooms and den offer plush, dense luxury carpeting for ultimate comfort. Both bathrooms have been completely renovated with stylish, modern finishes and upgraded fans. The laundry room includes new cabinetry, flooring, and appliances all replaced in 2023. Freshly painted in the summer of 2023, the unit is truly move-in ready, featuring Decora switches throughout and all-new lighting, including ceiling fans in the bedrooms and den. The open-concept layout is bathed in natural light, with a private balcony perfect for unwinding. Ennisclare on the Lake offers resort-style amenities: indoor pool, tennis and squash courts, state-of-the-art fitness centre, party and games rooms, library, and a hobby workshop. All of this, just steps from Bronte Marina, waterfront parks, boutique shops, and top-tier dining.Whether you're downsizing, investing, or simply seeking a peaceful place to call home, this stunning lakeside retreat has it all. Experience the best of Oakville's waterfront and welcome home to Ennisclare on the lake. (id:46441)
36 Huron Street
Huron East (Seaforth), Ontario
Welcome to 36 Huron Street, a beautifully updated home nestled in the charming community of Seaforth, On. Potential exists for a third bedroom on the main level. This meticulous maintained home offers a perfect blend of modern updates and timeless character, ideal for first-time buyers, downsizers, or anyone seeking peaceful small-town living. Situated on a fully fenced lot with beautiful lanscaping. The property features recent upgrades including new flooring and air conditioning system installed in 2023, providing both comfort and style. All windows have been recently replaced, complemented by a new side entrance door and a spacious, newly constructed deck, ideal for entertaining or relaxing outdoors. Inside, you'll find a warm and inviting layout with tasteful finishes throughout, making it truly move-in ready. Enjoy the benefits of hydro in the spacious shed. With its quiet location and thoughtful updates, this lovely home offers a rare opportunity to enjoy comfort, convenience, and lasting value in one of Huron Countys most welcoming communities. (id:46441)
17 Bassett Street
Collingwood, Ontario
Welcome to 17 Bassett Street. This beautifully maintained 3-bedroom, 3-bathroom home sits on a wide corner lot in Collingwood's sought-after Summitview subdivision, a family-friendly neighbourhood known for its welcoming atmosphere and exceptional craftsmanship by Devonleigh Homes. Backing directly onto the Den Bok Family Park, enjoy the rare benefit of private backyard access to green space right from your own gate. Inside, the pride of ownership is on full display, with tasteful finishes and thoughtful upgrades throughout including hardwood floors, quartz countertops, a striking stone fireplace, custom accent walls, and more. The heart of the home is the kitchen, designed with entertaining in mind. It features ample prep space, beautiful finishes, and a large walk-in corner pantry that provides excellent storage. The open-concept layout flows easily into the living and dining areas, with a covered porch just off the dining room perfect for relaxing or hosting guests while enjoying views of the park. Upstairs, the spacious primary bedroom with mountain views offers plenty of space with a generous walk-in closet and a stunning 4-piece ensuite featuring a tiled custom shower and a beautiful soaker tub. Two additional good size bedrooms overlooking the park and a full bath provide plenty of room for family or guests. Beyond the home, Collingwood offers an unbeatable lifestyle. Located on the shores of Georgian Bay, and just minutes to beaches, golf courses, hiking and biking trails, and The Blue Mountains ski resort, this vibrant community is a year-round playground for outdoor enthusiasts. Plus, enjoy incredible dining, boutique shopping, local markets, and all the amenities you could ask for all within easy reach. This is your opportunity to own a turn-key home in one of the most desirable areas of Ontario. (id:46441)
10 Cadham Boulevard Unit# 37
Hamilton, Ontario
This beautifully maintained 3-bed, 3-bath townhome offers the perfect balance of comfort, style & convenience—all in a welcoming community with low monthly condo road/common area fee. Move-in ready, it’s ideal for anyone looking for a low-maintenance lifestyle without compromise. Step inside to a long foyer that sets the tone for the home with gleaming engineered hardwood floors through most of the main level & provides convenient inside access to the garage. A stylish 2-pc powder room features stone accent wall & granite counter. At the heart is the updated kitchen, designed with both function & style in mind. Granite counters, beveled tile backsplash & large island with seating make it perfect for entertaining. A pantry with sliding shelves ensures everything has its place. The open-concept living & dining area is bright & inviting, large windows filling the space with natural light. A Roxul-insulated, sound-proof wall creates the perfect spot for your entertainment setup. Patio doors lead to a private backyard oasis featuring a large deck with gazebo, fully fenced & no grass to cut—ideal for relaxing & entertaining outdoors. Upstairs, you’ll find cozy carpeting in all 3 bedrooms. paired with engineered hardwood throughout the hallway & stairs. The spacious primary offers a large closet & ensuite privilege to a full bath with newer bathfitter surround, large vanity with granite counter. A fully finished lower level extends your living space with a sizeable rec room, 2-pc bath, laundry, utility room & generous storage spaces. Notable features: Newer insulated garage door, HVAC approx 2017, Roof approx. 5 years, Newer eaves, ComfortNET thermostat, Blackout curtains with reinforced rods, New concrete steps & railing at entry. Centrally located on Hamilton Mountain, just minutes from Red Hill Parkway, with access to QEW & LINC. Nearby public transit, schools, parks & shopping. This home truly has it all—modern updates & thoughtful details—don’t miss this opportunity! (id:46441)
179 Applewood Street
Plattsville, Ontario
BRAND NEW and ready for quick possession! Welcome to 179 Applewood Street, located in Plattsville's most desirable location. Built by Claysam Homes, this popular floorplan features over 1900sqft of open concept living space and is situated on a quiet street and on a spacious 50 ft lot. Enjoy entertaining friends and family in your main floor living space. Upstairs features 3 generous bedrooms, including a massive Primary suite, as well as a large upstairs living room. The Birkdale 2 is an extremely popular floor plan has a full double car garage with ample storage and room for 2 vehicles. This home is conveniently located only minutes away from parks, trails, school and recreation center. Don’t miss your opportunity to view this spectacular home! (id:46441)
1 Blackcomb Drive
Oro-Medonte, Ontario
Don't Miss This Stunning, Meticulously-Maintained Brick Bungalow Situated On Over 2.2 Acres Of Private & Pristine Landscaped Bliss! As You Pull Onto The Massive Paved Driveway With An Intricate Interlock Border, You'll Immediately Feel Relaxed & Begin To Unwind. Once Inside, You'll Notice That No Detail has Been Spared With This Beautiful Property. Some Of The Highlights Include: Gleaming White Oak Hardwood Floors, A Shiplap Vaulted Ceiling In The Living Room Complete With Showstopping Faux Beam, A Recently Renovated Kitchen (2025) With Honeycomb Tile Backsplash & Quartz Countertops, A Bright & Cozy Sunroom Right Off Of The Dining Room With Its Own Walkout To A Separate Deck Overlooking The Expansive Side Yard, Recently Renovated Main Floor Bathrooms With Heated Floors & Total Peace Of Mind With A Wired-In Generac Generator. The Primary Bedroom Comes Complete With A Stylish Slat Accent Wall, 3-Pc Ensuite & Spacious Walk-In Closet. The Lower Level Features A Bright & Airy Rec Room With Gas Fireplace, A 4th Bedroom Or Office With Its Own 2-Pc Ensuite And Endless Storage Space. Outdoor Enthusiasts Will Love The Attached Double Car Garage & Two Exterior Sheds To Help With Whatever Project You Can Dream Up. Ideally Located Only Minutes From Major Highway Access, Ski Hills, Walking Trails, Several Amenities & Restaurants, While Still Providing Your Very Own Piece Of Tranquility Amongst Nature. This Home Truly Has It All! (id:46441)
70 Golfview Crescent
Dundas, Ontario
WELCOME TO THIS 3200SQ FT 4+1 BEDRM 5BATH EXECUTIVE HOME LOCATED SECOND STREET SOUTH OF DUNDAS GOLF COARSE. BOASTS 1 OR 2 BEDRM INLAW IN BASMENT FOR 2ND FAMILY OR INCOME POSSIBILITITES. SHINGLES, SKYLIGHT 2024, NEW 6 PREMIUM EAVESTROUGH AND LEAF GUARDS 2024. KITCHEN 2020. TAKE THE VIRTUALTOUR. (id:46441)
202 - 200 Harbour Street
Kincardine, Ontario
Are you looking for carefree living? Imagine locking the door and away you go. This nicely appointed 2 bedroom, 2 bath condominium at Harbour Terrace Condominiums will suit a discriminating buyer who appreciates easy living. Freshly painted in a lovely neutral color allows the buyer to decorate to your own taste. With an open concept living/ dining room area guests will feel included in enjoying this lifestyle. The spacious lakeview balcony offers North West views, enchanting sunsets, overlooking park, playground and tennis courts. With restaurants, pubs, coffee shops and great downtown shopping within a few minutes walking distance this unit makes it the perfect choice. Walk to all the festivities Kincardine has to offer. A great life of leisure as the condominium looks after all exterior and common area maintenance. With underground parking and a personal locker space all located on the lower level there is no need to worry about snow. (id:46441)
127 Doug's Crescent
Wellington North (Mount Forest), Ontario
Tucked away in a quiet cul-de-sac just one block from local sports fields, a splash pad, park, and walking track, this 4-year-new bungalow blends modern comfort with small-town charm. Step inside to a bright, open-concept main floor where engineered hardwood flooring and a cozy gas fireplace create an inviting atmosphere. The kitchen is a standout feature, offering sleek granite countertops, a walk-in pantry, island with breakfast bar, and smudge-free appliances. Perfect for summer entertaining, the dining area opens directly onto a back deck ideal for barbecues and enjoying the peaceful outdoor setting. Everyday living is made easy with main floor laundry, complete with a utility sink for added convenience. Two spacious bedrooms on the main level are filled with natural light, including the primary suite, which boasts a 3-piece ensuite and dual wall-to-wall closets. The fully finished basement adds even more living space with in-floor heating, a large recreation room, third bedroom, and a 2-piece bath with rough-in for a future shower. Modern finishes, thoughtful design, and a family-friendly location make this home a true gem. Don't miss your chance to make it yours! (id:46441)
129 Bass Line
Oro-Medonte (Prices Corners), Ontario
Welcome home to 129 Bass Line - where serene luxury and family comfort seamlessly blend. Set on nearly 1.8 lush acres, this spacious 5-bedroom, 3-bath residence offers 3,400 sq ft of bright, inviting living space. The thoughtfully designed interior features a spacious kitchen perfect for entertaining, an airy dining room, and an inviting living area anchored by a custom stone propane fireplace and soaring ceilings. Upstairs, retreat to the expansive primary suite, complete with a private ensuite and calming forest views. Step outdoors to your own personal resort: a heated saltwater pool, pool house with bar and bathroom, and a relaxing hot tub set seamlessly into the deck. The beautifully landscaped grounds include vibrant gardens, mature trees, and a tranquil natural pond - creating a peaceful escape. A cozy 4-season bunkie with electrical and WiFi offers flexible space for guests, hobbies, or remote work. Perfect for hobbyists, the impressive 1,200 sq ft workshop is equipped with in-floor heating, 200-amp service, and ample workspace. Fully fenced and secured by automatic gates, the property provides privacy and peace of mind. Ideally located in the coveted Marchmont school district, you're just steps from Bass Lake and minutes to conveniences. 129 Bass Line isn't just a home - it's a lifestyle. (id:46441)
741 King Street W Unit# 906
Kitchener, Ontario
Welcome to 741 King Street West, your urban oasis in the heart of vibrant downtown Kitchener! This luxurious 1-bedroom, 1-bathroom condo, located on the 9th floor of 741 King Street West, offers a perfect blend of modern style and city convenience. Step into a beautifully designed living space where attention to detail and contemporary finishes shine throughout. The open-concept layout is complemented by a generous 97 sq.ft. balcony that presents sweeping panoramic views of the city skyline—ideal for enjoying your morning coffee or unwinding with a sunset in the evening. Inside, you'll find a fully upgraded unit featuring custom-built closet systems that maximize storage in both form and function. The bathroom offers the added comfort of heated floors, and the kitchen is complete with elegant quartz countertops that enhance the sleek, modern aesthetic. High-speed 1GB internet is included, along with the “IN CHARGE” smart living package that provides advanced connectivity and smart home features for effortless living. Beyond your private space, this building offers exceptional amenities including the exclusive Hygge Lounge—a cozy, stylish space to relax by the fireplace, enjoy a book, or sip a coffee at the in-house café. Step onto the outdoor terrace and you’ll find a peaceful retreat with saunas, communal dining areas, and a well-equipped kitchen/bar—perfect for hosting guests and enjoying warm summer evenings. Bike storage is also available for those embracing a sustainable lifestyle. With the ION LRT at your doorstep, commuting is seamless, and you're just minutes away from major tech offices like Google, the Grand River Hospital, Uptown Waterloo, shopping, dining, and parks. This is more than just a condo—it's a lifestyle. Don’t miss the opportunity to own this spectacular unit in one of Kitchener’s most sought-after urban locations. (id:46441)
16 Barbara Street
Perry (Novar), Ontario
Welcome to this versatile property offering two fully self-contained units ideal for investors, multi-generational living, or owner-occupants seeking rental income to help pay down the mortgage. Unit A is a spacious three bedroom, one bathroom multi-floor apartment suitable for growing families or couples looking for a little bit of extra space - use the third bedroom as an office or den with a view. Eat-in kitchen with ample cabinetry and room to expand if necessary. Main floor living area is great for entertaining with easy access to the level back yard for outdoor relaxation or for kids to play. Each bedroom offers plenty of natural light and closet space. Unit B is a studio apartment located on the main level and is a perfect blend of functionality and style with it's own three piece bathroom. Ideal as a rental or guest suite it features a full kitchen and separate entrance. With privacy and comfort for a tenant or extended family member this unit offers its own entrance and convenient living on a single, ground floor level which is desirable for all. Unit B is currently rented with a consistent rental income. Conveniently located walking distance to groceries, primary school, and other shops this property also has easy access to the highway. This property is desirable for all whether you're looking to live in one unit and rent the other, or add a reliable income-producing property to your portfolio, this duplex is a must-see! (id:46441)
1375 Southdown Road Unit# 10a
Mississauga, Ontario
This is your chance to own a profitable and fully turnkey breakfast restaurant, located in a vibrant neighborhood and supported by a strong franchise network. With a 10-year history of success, this established location has proven itself as a consistent performer, making it an ideal opportunity for an aspiring restaurateur or experienced operator. The restaurant features 90 seats, providing ample space to accommodate a steady flow of customers while maintaining an inviting, comfortable atmosphere. Recently renovated to meet current brand standards, the space is modern, stylish, and perfectly designed to attract both loyal locals and new visitors.As part of a rapidly growing chain, this location benefits from comprehensive franchise support, including marketing, training, and ongoing operational assistance. It has become a neighborhood favorite, with a strong, loyal customer base ensuring consistent foot traffic and repeat business. With the backing of a proven, profitable business model and a brand on the rise, this is an exciting opportunity to step into a thriving market with long-term potential. Don't miss out on this exceptional chance to own a successful, neighbourhood breakfast restaurant in the sought after Clarkson community. (id:46441)
15 Nicklaus Drive Unit# 501
Hamilton, Ontario
Available Immediately! This bright and spacious 3-bedroom, 1-bathroom condo unit offers comfortable living in a well maintained building nestled at the base of the escarpment. Enjoy convenient access to major highways, public transit, parks, and nearby amenities. The unit features plenty of closet space, perfect for storage and organization. The building also offers on-site laundry, elevator access, and an outdoor swimming pool, perfect for those hot summer days with the kids.. Two parking spaces are available at an additional cost of $50/month. Tenant is responsible for hydro. Don't miss your opportunity to live in this desirable location with great value and lifestyle perks! (id:46441)
283 Main Street W
Hamilton, Ontario
Prestige southwest location. Great space with hardwood flooring, approx 280 sq. ft. suitable for office/retail or service type business. On bus route. Walking distance to Locke Street and downtown Hamilton. (id:46441)
153 Manitoba Street
Bracebridge (Macaulay), Ontario
Great opportunity to acquire this unique and fully renovated commercial (C3) property that's full of charm and character, located in the heart of the central business district of Bracebridge's high exposure Main (Manitoba) Street. Property is unique and beautifully landscaped with inviting front covered porch, 5 private rear parking spaces and full municipal services. Building has approximately 1500 sq ft of total finished area. Main level (550 sq ft) features large front reception/office area, 2 additional offices and storage areas. Upper loft level (400 sq ft) has 2 offices and 1-2 piece bathroom while the lower level (550 sq ft) consists of a large office, kitchen/lunchroom, 1-2 piece bathroom and 3 utility/storage areas. (id:46441)
94 Soho Street
Stoney Creek, Ontario
Welcome to 94 Soho Street — a beautifully maintained freehold end-unit townhome nestled in the highly desirable Central Park community of Stoney Creek. With immediate access to the Red Hill Valley Parkway and the LINC, commuting is effortless. Built by award-winning Losani Homes, this property showcases quality craftsmanship from top to bottom. Step inside and be greeted by a thoughtfully designed main floor featuring a bright open concept layout, convenient 2-piece powder room, and direct garage access. Upstairs, the spacious primary suite boasts large windows, a walk-in closet, and a private 4-piece ensuite. Two additional generous bedrooms share a full 4-piece bathroom, perfect for growing families. The unfinished basement includes a rare walk-out, giving you the opportunity to create even more living space — whether a family room, guest suite, or home office. No condo or road fees. Whether you're upsizing or investing, this is a fantastic opportunity. Close to many amenities in the area including grocery, big box retailers, schools, Red Hill and more. (id:46441)
153 Creighton Street S
Ramara (Atherley), Ontario
Curated with pure intention, exceptionally executed - here's a spectacular opportunity to own one of Lake Simcoe's most admirable waterfront estates! This custom-built residence offers over 6,000 sq ft of refined living space on 1.2 acres of professionally landscaped grounds. With 107 feet of prime WESTERN shoreline, the property is perfectly positioned for unforgettable sunsets and an unmatched lakeside lifestyle. Crafted by award-winning West Brennen Construction, the home blends timeless elegance with modern performance. Solid 8' walnut doors and flooring, intricate plaster and imported tin ceiling details, natural quartzite, granite, and leathered granite surfaces create a sense of warmth, sophistication, and enduring quality. The layout features four spacious bedrooms, a dedicated office, and five impeccably designed bathrooms, including a spa-like primary ensuite featured in House & Home magazine. The walk-out lower level offers 9.5' ceilings, a custom media room, a games area, and an English-style pub with cherry wood millwork, marble floors, and granite counters, the ultimate entertaining space. Smart home technology controls lighting, irrigation, and security, while premium mechanical systems, including 400-amp service and a 30KW Generac generator, provide year-round comfort and reliability. Outside, park-inspired landscaping surrounds an outdoor kitchen, waterfall feature, and a charming gazebo ready for a hot tub or lakeside lounging. The heated four-car garage with Rhino-coated floors and custom storage adds practicality to luxury. At the waters edge, a rare dry boathouse with finished space above offers excellent flexibility ideal for guests, a studio, or office, while two marine railways, deep water access, and twin 40' docks easily accommodate a 28' boat and Seadoos. With flawless craftsmanship, modern functionality, and an unbeatable waterfront setting, this property offers a truly elevated lifestyle where every detail has been thoughtfully executed. (id:46441)
140 King Street E
Wellington North (Mount Forest), Ontario
Deceiving from the Road! Welcome to this beautifully updated 1.5 storey home, ideally located just steps from the downtown core, park, splash pad, and sports fields - perfect for families and anyone who enjoys an active lifestyle! This property offers fantastic outdoor living with a spacious side yard, two-tier deck you can access from the eat-in Kitchen, and private hot tub great for relaxing or entertaining year-round. The attached garage leads into a practical mudroom with main floor laundry, making everyday routines a breeze. Inside, you'll find 3 comfortable Bedrooms and 2 full Bathrooms, along with a cozy living room featuring a classic wood-burning fireplace. Thoughtful updates throughout the interior and exterior add modern comfort and style, while maintaining the home's original charm. The full, unfinished Basement provides endless storage space! With its unbeatable location and move-in-ready appeal, this home is a rare find. Don't miss your opportunity to call it your own! 2017: Kitchen updated, Siding, Front Porch, Upstairs Bathroom, Front Door, Most Windows. 2021: Central Air. 2022: HWT. Second storey shingles replaced in 2010 and first storey 2015. (id:46441)
894 Garth Street
Hamilton, Ontario
Charming & Move-In Ready! Welcome to this inviting 2+2 bedroom, 1 bathroom home offering warmth, character, and flexibility. With a separate side entrance and walk-up, this property presents excellent potential for multi-use living or an investment opportunity. The thoughtful layout features bright living spaces and versatile bedrooms that can easily adapt to your lifestyle—whether as a home office, guest room, or additional family space. Step outside and enjoy the small, private backyard, a perfect spot to relax, garden, or entertain in a peaceful setting. Ideally located near the college, highway access, parks, grocery stores, and everyday amenities, this home is an excellent choice for first-time buyers, downsizers, or investors looking for both charm and convenience. (id:46441)
70 Mcgowan Street
Centre Wellington (Elora/salem), Ontario
This beautifully maintained 1,629 sq. ft. bungalow, built by Wright Haven Homes, is nestled in a picturesque and peaceful neighborhood, waiting for its next proud owner. With excellent curb appeal and a double-car garage, this home offers both style and functionality. Step inside and be immediately impressed by the bright, open-concept layout and tasteful, neutral finishes throughout. The main floor features a spacious kitchen with stainless steel appliances, flowing seamlessly into the living room and dining area, ideal for entertaining or everyday living. You'll find two generously sized bedrooms, a 4-piece main bathroom, and the convenience of main floor laundry. The primary bedroom is a true retreat, complete with a walk-in closet and a luxurious 5-piece ensuite bathroom. Step outside to your private backyard oasis, featuring a large composite deck and interlock patios, perfect for relaxing with a morning coffee or hosting guests on warm summer evenings. The fully finished basement adds even more living space with large windows that bring in plenty of natural light. Enjoy a spacious rec room with a cozy gas fireplace, a third bedroom, and a versatile bonus area ideal for a home office, gym. Don't miss your opportunity to own this exceptional home in one of Elora's most desirable neighborhoods. Book your private showing today! (id:46441)
1085 Concession 10 Road W Unit# Lot 117/h
Flamborough, Ontario
This lovely brand new bungalow built by Kent Homes, known as the Cottage Model features 2 beds, 2 baths and over 1,000 sqft of living space. Situated in the year round land lease community, Rocky Ridge Estates which is conveniently located just off Highway 6 on a quiet side road. Enjoy an easy going lifestyle in this tranquil rural setting while still easily accessing major commuting routes and major centers. Just 8 minutes south of the 401. Enjoy the open concept floor plan which features quartz countertops, large living and dining area with large windows, a primary 3pc ensuite and separate laundry room. This is the perfect investment for the downsizers or first time home buyers to get into the market at an affordable price! Inquire for more details about Lots available and various other models. Location may be listing in Freelton. Taxes not yet assessed.Renderings and floor plans are artist concepts only and derived from builder plans. (id:46441)
5 Sugar Maple Lane
Wasaga Beach, Ontario
Welcome to Sugar Maple Lane, a serene street nestled on the west end of Wasaga Beach in the sought-after Trillium Forest community. Surrounded by woodland trails, this well maintained home exudes pride of ownership, from its curb appeal to the beautifully landscaped and fully fenced backyard. Step inside to a welcoming foyer featuring a stylish feature wall and upgraded staircase with modern railings. The main floor boasts an open-concept layout with hardwood flooring and large windows that flood the space with natural light. The custom-designed kitchen is a standout, featuring a 20-foot wall of cabinetry, granite countertops, a large island with breakfast bar, under-cabinet lighting, water filtration system, garburator, appliance garage, and three newer stainless steel appliances. The spacious primary suite offers three full-height windows, a walk-in closet, and a private ensuite with a walk-in shower. A second bedroom is located on the opposite side of the home, providing privacy for guests or family. It includes a built-in Murphy bed and is located next to a 4-piece bath. Walk out from the kitchen to a private backyard oasis, with mature trees strategically placed to provide natural privacy. The fully finished lower level includes a large third bedroom with an office nook and a 3-piece bathroom nearby. There's also an open-concept bar area complete with beer and wine fridges, a generous family/rec room, and a storage room (or potential fourth bedroom) with built-in shelving. A combined laundry/kitchenette area makes this level ideal for an in-law suite, complete with oversized windows and new flooring. Just a 5-minute walk to schools and trails, 5 minutes by car to beaches, shops, and restaurants, and only 15 minutes to Collingwood and Blue Mountain. Updates since 2021 include: furnace, A/C, on-demand water heater, all appliances, garburator, stairs and railing, feature wall, basement flooring, and garage entry door. (id:46441)
472 Countess Street S
Durham, Ontario
In the heart of Lower Durham sits a bungalow so loved, so well cared for — it feels brand new. With over 2300 Sq Ft, vaulted ceilings, 4 bedrooms, 2.5 baths, and a bright finished basement, this home offers the perfect combination of comfort, style, and convenience. Inside, you’ll love the open-concept main floor featuring a spacious living room, modern kitchen with a great island, and dining area that flows seamlessly together for effortless entertaining. The main level boasts two spacious bedrooms, a full bath with a walk-in shower—a thoughtful feature for those who value ease and accessibility—a convenient guest powder room, main floor laundry, and a tranquil primary suite designed for relaxation. The bright finished basement is where this home truly shines. Designed for both comfort and entertainment, it features a cozy gas fireplace, a dry bar, a huge cold cellar and 2 additional bedrooms, making it an ideal space for family movie nights, hosting friends, or providing a private retreat for guests. Step outside and you’ll discover even more to love. A manicured, fully fenced backyard is complemented by mature perennial gardens, a fragrant lilac bush, a vegetable garden, and a handy garden shed. Enjoy a morning coffee on the covered front porch, or unwind in the privacy of your outdoor oasis after a long day. With a one-car attached garage entering into the home, extended driveway for 4 more cars, and custom window coverings, this home has been designed with everyday convenience in mind. Located in the highly desirable south end of Durham, this home puts you within walking distance to shops, dining, and everyday essentials, while still being nestled in a peaceful residential setting. This isn't just a home it's where your next chapter begins. isn't just a home it's where your next chapter begins. (id:46441)

