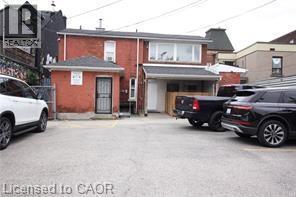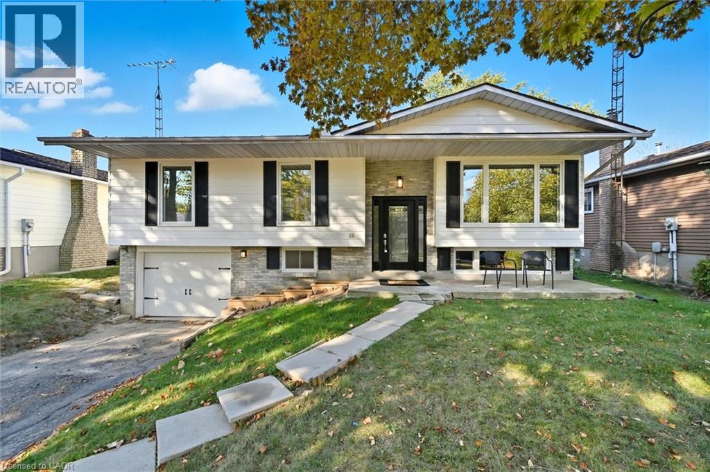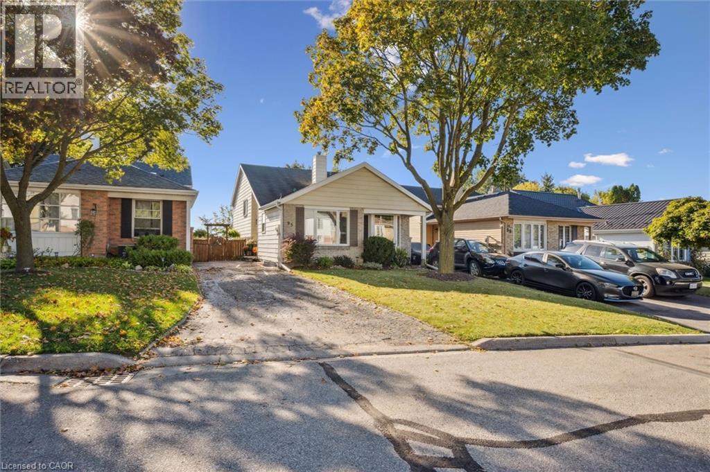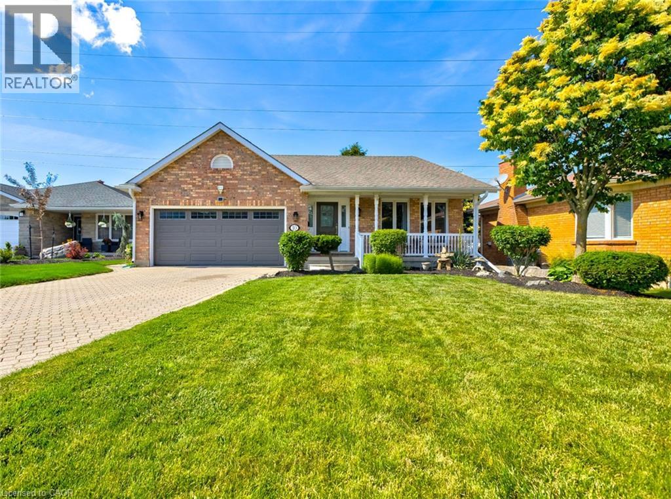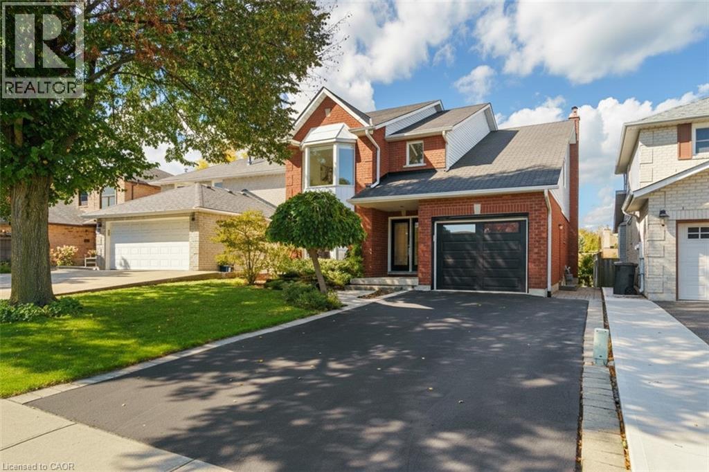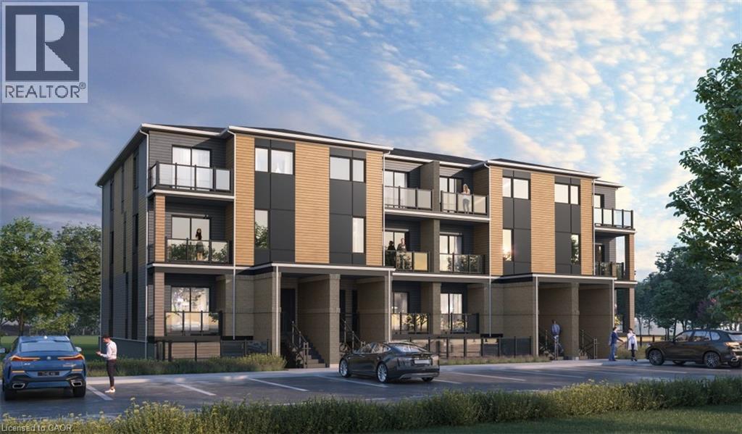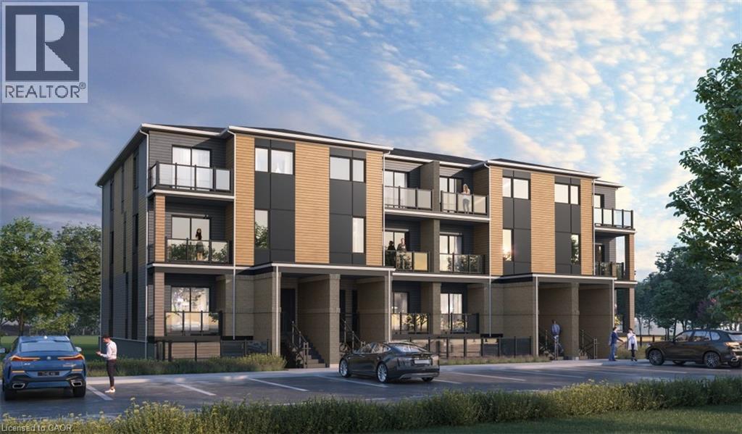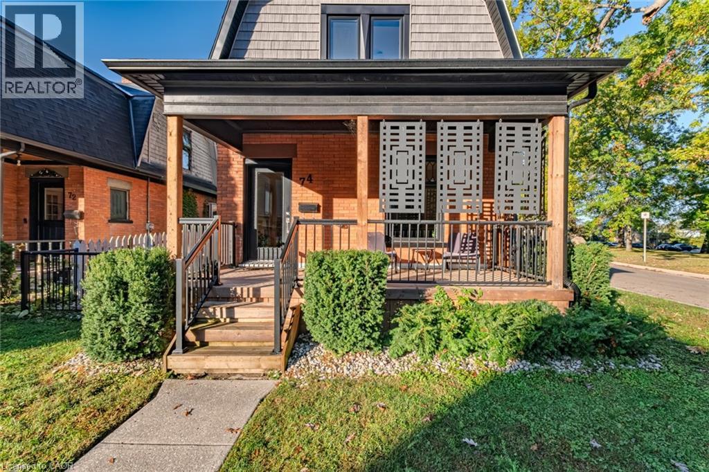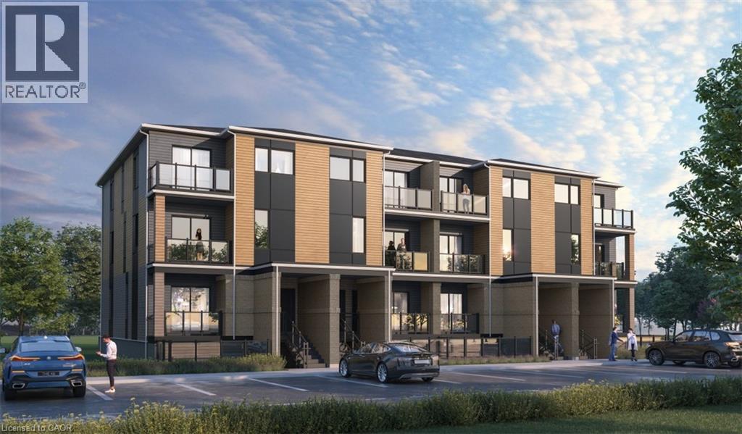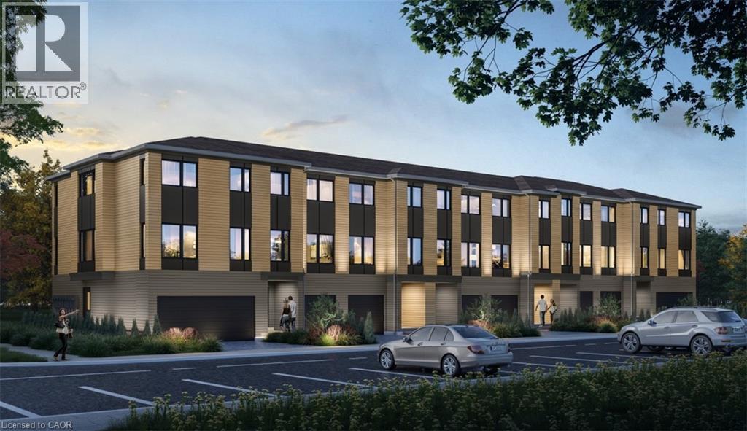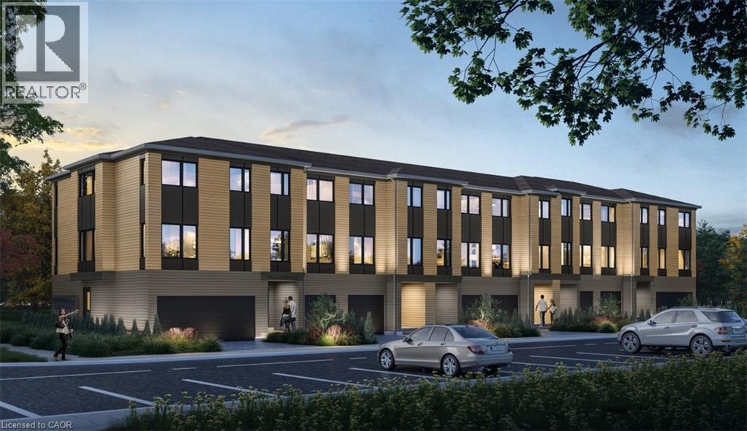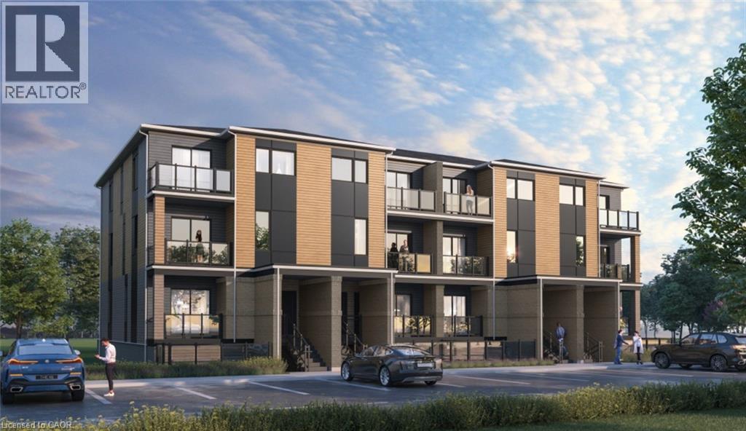227 James Street N Unit# 2
Hamilton, Ontario
Amazing location….Batchelor unit available with in the Strathcona neighborhood. This property is minutes from the West Harbor GO, Bay Front Park, Hamilton Farmers Market, Trendy James St shops/restaurants/Art crawl and public transit. Easy commute to McMaster University or Highway Access. (id:46441)
19 Aaron Drive
Port Dover, Ontario
Welcome to this beautifully updated raised bungalow located on a quiet, tree-lined street in charming Port Dover. Offering 3 bedrooms and 2 full bathrooms, this home is move-in ready and thoughtfully updated. The main floor features a bright open layout with brand new luxury vinyl plank flooring throughout, a stylish new kitchen with modern cabinetry, new countertops, sink, and faucet—all professionally designed by an interior designer. Every wall, door, and trim has been freshly painted, complemented by new hardware and HVAC registers for a polished, cohesive look. The lower level offers excellent additional living space, including a spacious rec room, a versatile office or den, a 3-piece bathroom, and a utility room with laundry hookups. Set on a 52’ x 100’ lot, the backyard is fully fenced and pool-sized, with a large deck—ideal for entertaining or easily accommodating a future above-ground pool. Major updates include newer windows and doors, and a fully renovated main floor bathroom (approx. 2022). Whether you’re a family looking for a comfortable home in a friendly community or downsizing to enjoy Port Dover’s small-town charm, this home combines modern style, functional living, and a wonderful location close to Lakewood elementary school, Lakeview Park, and Lake Erie. Don’t miss this opportunity to make it yours! (id:46441)
95 Macatee Place
Cambridge, Ontario
Welcome Home to 95 Macatee Place. This beautiful 4 level Back Split offers over 1750 Square Feet of Finished living space, plus your own personal backyard Oasis! The open and inviting main floor offers tons of natural light in the recently updated Kitchen and Dining Room. Step upstairs to the second floor to find 3 generous sized bedrooms. The Primary bedroom offers a perfect 3 Piece En-suite bathroom. down the hall is a separate 4 Piece bathroom, and finally, a large open office space that overlooks the dining room. The Functional lower level is host to a large and comfortable family room, a separate office space, a bathroom and laundry room, as well as a bar area. Walk-out from this lower level to the backyard of your dreams. The large wooden deck, covered patios, small waterfall, and large yard will make you forget you're in the city. Perfect for hosting, and great for quiet mornings and evenings at home with your loved ones, this backyard is one you'll fall in love with instantly! Don't miss out on your chance to call 95 Macatee Place 'Home'. (id:46441)
10 Glen Abbey Court
Woodstock, Ontario
COURT LOCATION!! Sitting on large lot in a quiet, sought after neighborhood; this solid 4 level back-split is fully finished, freshly painted through-out and offers over 2000sqft of living space. Featuring 3+1 beds, 3 updated baths, 5 appliances and a newer custom kitchen including cupboards, back-splash, faucets and flooring. Enjoy morning coffee or an evening cocktail in the 3 season sun room or on the large wood deck overlooking the newly fenced yard which boasts a refreshing above ground pool. You won’t have any problems with parking as the interlock drive comfortably fits 4 vehicles along with the double garage. Other notables include water softener, pool pump (2025), washer+dryer (2024), front door with side-lite and leaf guard. Have I mentioned the quiet court location? This fabulous, carpet free home is conveniently located just minutes to schools, shopping, parks, scenic nature trails and HWY 401. (id:46441)
43 Glenayr Street
Hamilton, Ontario
Welcome to this spacious all-brick 4 bedroom, 2.5 bath family home nestled in one of Hamilton's most desirable and family friendly West Mountain neighbourhoods. With lovely landscaping and curb appeal, this freshly painted home is move-in ready! Designed for comfortable everyday living and easy entertaining, featuring a bright, open layout with room for everyone. The main floor offers plenty of living space with a welcoming living room, a cozy family room with a wood-burning fireplace, a formal dining area, a convenient powder room, and a main floor laundry with inside access to the garage. The well-equipped eat-in kitchen boasts a built-in oven, cooktop, stainless steel fridge and dishwasher, and opens directly to a 15'x10' deck overlooking the large, fully fenced backyard - perfect for family gatherings or quiet evenings outdoors. Upstairs, the spacious primary bedroom includes a luxurious 5-piece ensuite complete with double sinks and bidet. Three additional bedrooms and a full bath provide plenty of space for a growing family. The unfinished basement offers exciting potential to customize - whether you envision a recreation area, home gym, or workshop, the options are endless. Ideally located close to excellent schools, beautiful parks, shopping and all amenities, this is a wonderful opportunity to own a well-cared-for home in a prime location. (id:46441)
246 Raspberry Place Unit# E015
Waterloo, Ontario
Enjoy 2 years of free condo fees when you purchase The Samir, a stylish and spacious home coming soon to the sought-after Vista Hills community in West Waterloo. Designed for comfort and convenience, this 2-bedroom, 2-bathroom layout offers all-on-one-level living with 9-foot ceilings that make the space feel bright and open. The modern kitchen features quartz countertops, a central island, and opens to the great room, where sliding doors lead to your first private balcony. The primary suite is your perfect retreat, featuring a walk-in closet, a 3-piece ensuite, and access to a second private balcony — ideal for morning coffee or unwinding at the end of the day. This home includes kitchen and laundry appliances, plus one surface parking spot (with the option to purchase a second). Condo fees cover landscaping, snow removal, garbage removal, building maintenance, and high-speed internet, so you can enjoy a worry-free lifestyle. Located in one of Waterloo’s most desirable neighborhood, Vista Hills offers excellent schools, beautiful walking trails, easy access to transit, and convenient nearby shopping. Just a short drive or bus ride to the University of Waterloo and Wilfrid Laurier University. Sales Centre is located at 55 Columbia St E Waterloo and is open Monday-Wednesday from 4-7pm and Saturday and Sunday from 1-5pm, holidays excepted. (id:46441)
246 Raspberry Place Unit# E017
Waterloo, Ontario
Enjoy 2 years of free condo fees when you purchase The Nadia, coming soon to the highly desirable Vista Hills community in Waterloo. This beautifully designed 3-bedroom, 2-bathroom home offers spacious, single-level living with modern finishes throughout. The kitchen features quartz countertops and a central island, perfect for cooking, entertaining, and everyday living. The primary bedroom includes a 3-piece ensuite and walk-in closet, while the main bath is a full 4-piece. Step out onto your private terrace — the perfect spot for morning coffee or outdoor dining. The home also includes five appliances, and condo fees cover landscaping, snow removal, garbage removal, building maintenance, and high-speed internet. Located in West Waterloo’s sought-after Vista Hills, this vibrant community offers excellent schools, scenic walking trails, convenient transit, and nearby shopping. Plus, it’s just a short drive to the University of Waterloo and Wilfrid Laurier University. Sales Centre is located at 55 Columbia St E Waterloo and is open Monday-Wednesday from 4-7pm and Saturday and Sunday from 1-5pm, holidays excepted. (id:46441)
74 Lynnwood Avenue
Simcoe, Ontario
Beautifully updated century home located next to a park with walking trails and within walking distance to shopping and coffee shops. This charming 2-storey home offers 3 bedrooms, 1.5 baths, and a detached garage. Enjoy a relaxing front porch with a view of the park and mature trees. Inside features a modern kitchen with quartz countertops and brand-new Samsung stainless steel appliances, cork flooring on the main level, engineered hardwood upstairs, and main floor laundry. Finished basement includes an extra room perfect for a playroom, workshop, or art studio. Recent updates include windows, Siding, furnace, A/C (2021), wiring, and electrical panel. Additional highlights include a gas fireplace , ejection pump for dog wash (2021), owned water heater (2021), owned water softener (2024), rear porch and dog run (2022), and natural gas connections for stove and BBQ. Located in Simcoe, just minutes from schools, school bus routes, churches, Book Stores, Farmers markets and all daily essentials. Plus, you're only a short drive to local wineries, breweries, and the sandy shores of Port Dover Beach. This home checks all the boxes: custom style, modern finishes, and a prime location. A must-see! (id:46441)
246 Raspberry Place Unit# E022
Waterloo, Ontario
Enjoy 2 years of free condo fees when you purchase The Rylee, coming soon to the highly desirable Vista Hills community in Waterloo. This unit is a two-storey stacked condo townhome with a spacious second and third floor to accommodate your family’s evolving needs. Enter to discover an inviting open-concept layout featuring a modern kitchen and a bright great room, complemented by a convenient powder room and a private balcony. Moving up to the third floor, you’ll find two bedrooms, including a principal bedroom with an ensuite bathroom, walk-in closet, and its own personal balcony—perfect for unwinding. The home also includes five appliances, and condo fees cover landscaping, snow removal, garbage removal, building maintenance, and high-speed internet. Located in West Waterloo's sought-after Vista Hills, this vibrant community offers excellent schools, scenic walking trails, convenient transit, and nearby shopping. Plus, it's just a short drive to the University of Waterloo and Wilfrid Laurier University. A limited number of second parking spaces are available for purchase. Sales Centre is located at 55 Columbia St E Waterloo and is open Monday-Wednesday from 4-7pm and Saturday and Sunday from 1-5pm, holidays excepted. (id:46441)
246 Raspberry Place Unit# G007
Waterloo, Ontario
**2 years of free condo fees** Welcome to The Hayden, Vista Hills’ striking three-storey condo-townhome that balances elegance, energy-efficiency, and family-friendly design. Step through the main entrance and discover a bright office space with large windows that flood the room with natural light. On the second floor, enjoy an airy, open-concept layout that seamlessly connects the kitchen, dinette, and great room. Upstairs on the third floor, the principal bedroom awaits, complete with an ensuite bathroom and a spacious walk-in closet. Two additional bedrooms and a main bathroom offer ample space for family or guests. Thoughtfully built to ENERGY STAR® certified standards, The Hayden features standard finishes like quartz kitchen countertops, ceramic tile in bathrooms, and durable laminate flooring on the ground and second level. Perfectly situated in Vista Hills, this home offers access to walking trails, parks, and natural greenspace, while still keeping you connected to schools, shopping, amenities, and the vibrancy of Waterloo. The Hayden delivers an exceptional lock-and-go lifestyle without compromising charm or function — your next home awaits. Sales Centre is located at 55 Columbia St E Waterloo and is open Monday-Wednesday from 4-7pm and Saturday and Sunday from 1-5pm, holidays excepted. (id:46441)
246 Raspberry Place Unit# G008
Waterloo, Ontario
**2 years of free condo fees** Welcome to The Rowan — a corner three-storey condo townhome in Vista Hills, where thoughtful design meets effortless living. Step into the welcoming foyer on the main floor, where you’ll find a bright office space with large triple pane windows that fill the room with natural light. Make your way up to the second floor where you’ll enjoy an open-concept layout, ideal for gathering with friends and family. The third floor opens into an upper lounge, a principal bedroom with an ensuite and walk-in closet, and two additional bedrooms and a main bathroom. Thoughtfully built to ENERGY STAR® certified standards, The Rowan features standard finishes like quartz kitchen countertops, ceramic tile in bathrooms, and durable laminate flooring on the ground and second level. This townhome includes double garage space and a raised deck for outdoor enjoyment. Perfectly situated in Vista Hills, this home offers access to walking trails, parks, and natural greenspace, while still keeping you connected to schools, shopping, amenities, and the vibrancy of Waterloo. The Rowan delivers an exceptional lock-and-go lifestyle without compromising charm or function—your next home awaits. Sales Centre is located at 55 Columbia St E Waterloo and is open Monday-Wednesday from 4-7pm and Saturday and Sunday from 1-5pm, holidays excepted. (id:46441)
246 Raspberry Place Unit# E020
Waterloo, Ontario
**2 years of free condo fees and 5pc appliances** Welcome to The Maya at Vista Hills — a modern, low-maintenance stacked condo townhome offering stylish and spacious living space. Step inside to find a welcoming open-concept layout -a kitchen with quartz countertops, stainless steel appliances, and seamless flow into the living area — perfect for entertaining. Upstairs, the spacious primary suite includes a walk-in closet, ensuite with glass shower, and private balcony. A second bedroom and full bath complete the upper level. Built to ENERGY STAR® standards for superior comfort and efficiency, this home also includes one parking space and high-speed Rogers Internet in the condo fees. Enjoy the lock-and-go lifestyle with exterior maintenance, landscaping, and snow removal all taken care of. Located in the vibrant Vista Hills community close to trails, parks, schools, and amenities — The Maya combines convenience, style, and energy-efficient design in one beautiful package. Sales Centre is located at 55 Columbia St E Waterloo and is open Monday-Wednesday from 4-7pm and Saturday and Sunday from 1-5pm, holidays excepted. (id:46441)

