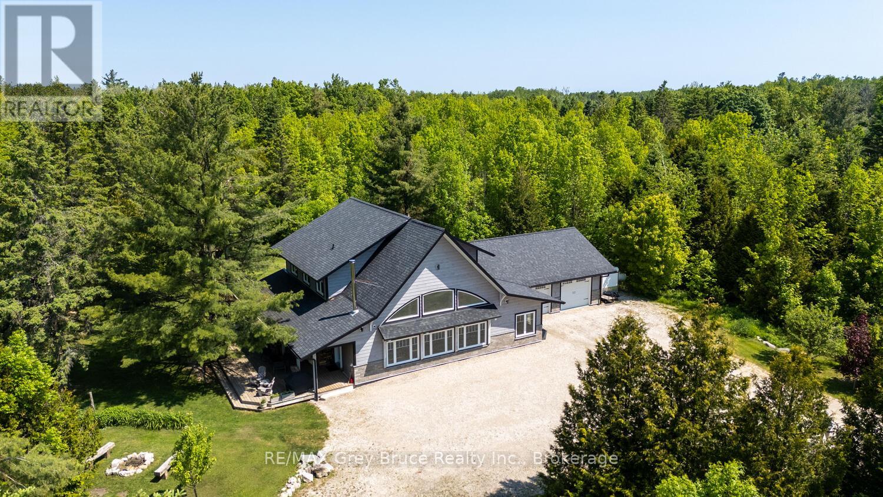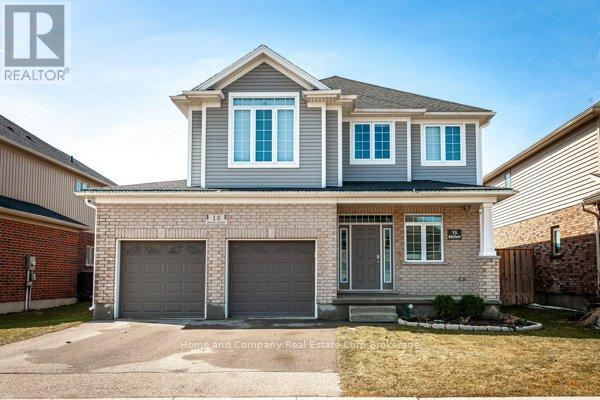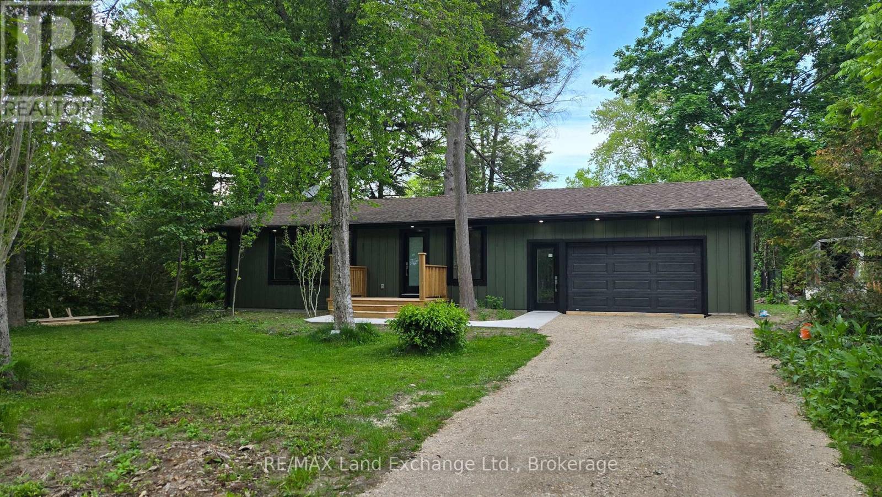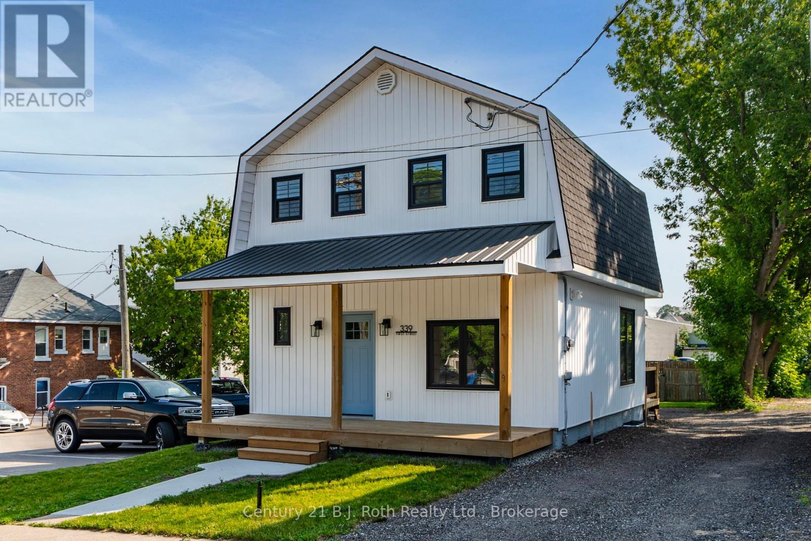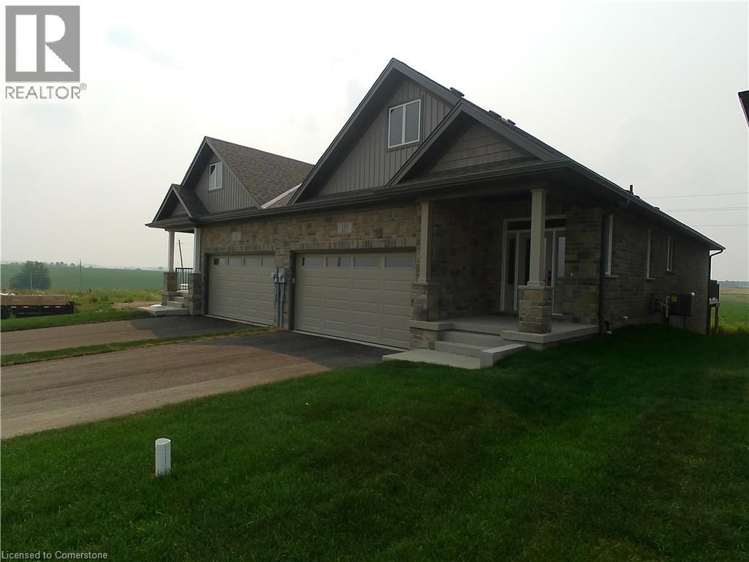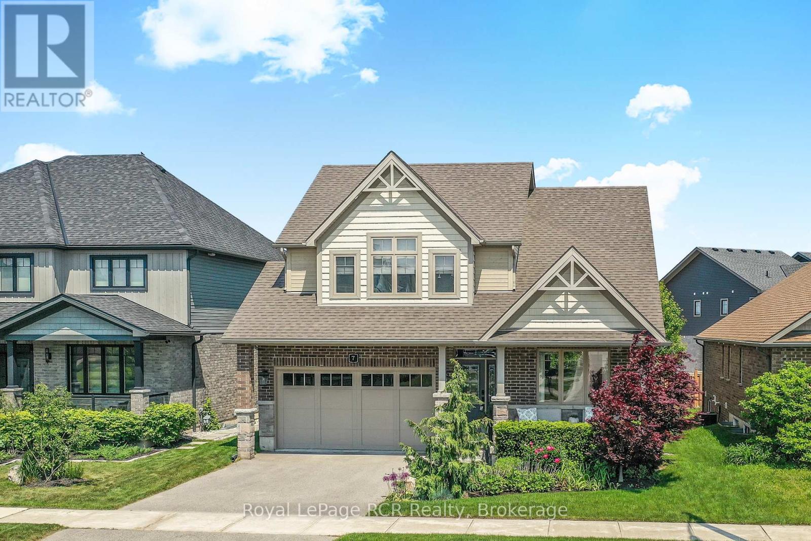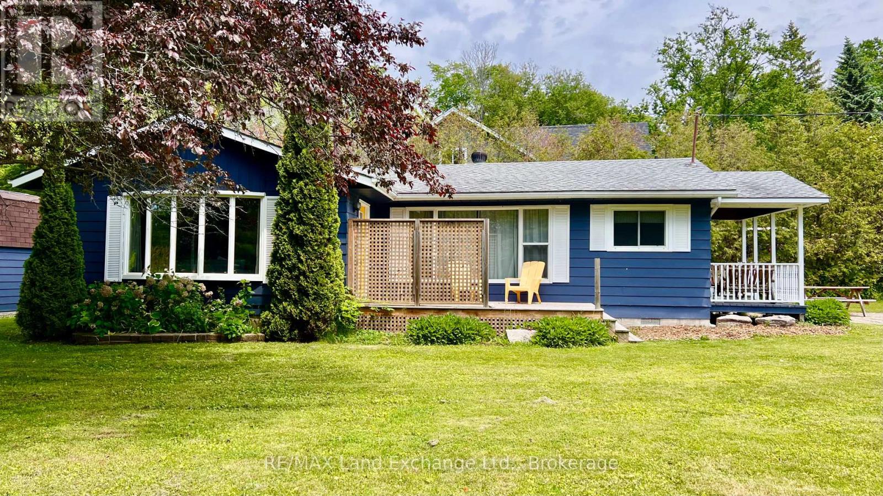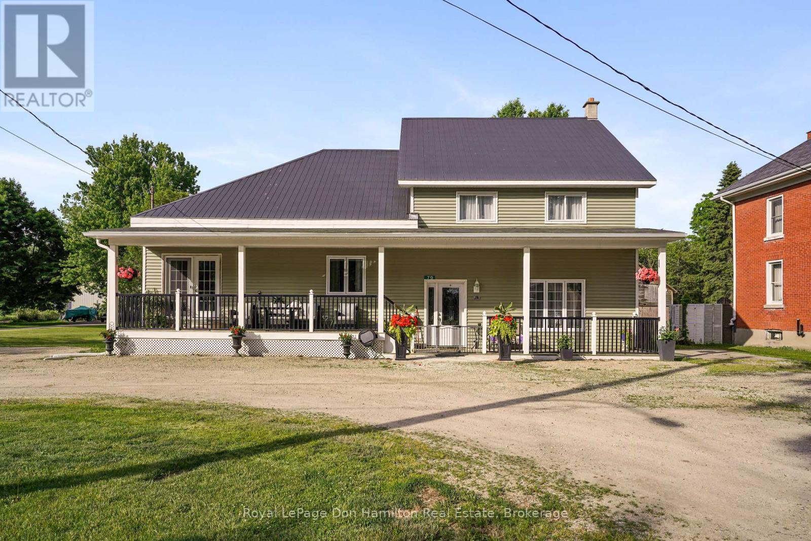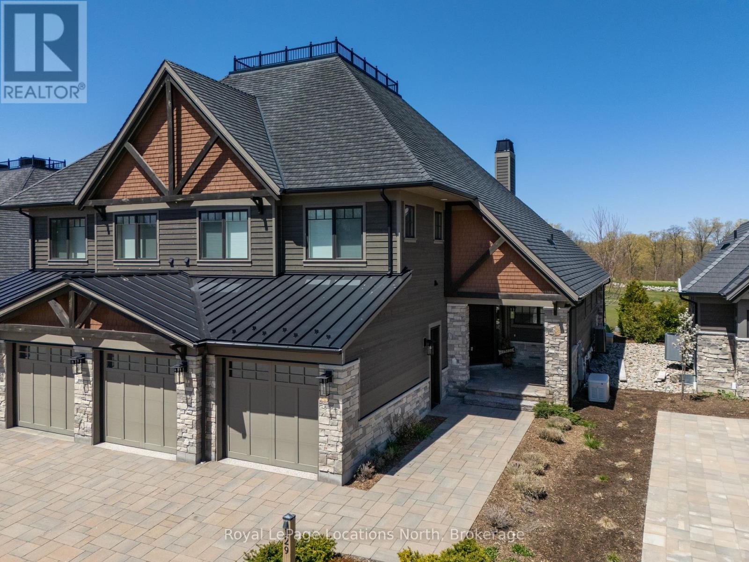62 Cape Hurd Road
Northern Bruce Peninsula, Ontario
Where Elegance Meets Country Living - Discover the perfect blend of modern comfort and rural tranquility on this private 24-acre retreat, located just minutes from Tobermory. Enjoy the serenity of nature without sacrificing proximity to town conveniences and amenities. This custom-built 3-bedroom, 2.5-bathroom home offers 2,760 sq. ft. of thoughtfully designed living space, completed in 2018. Designed for comfort and efficiency, the home features radiant in-floor heating, soaring vaulted ceilings, and an abundance of natural light that enhances the open-concept layoutideal for both everyday living and entertaining. The chefs kitchen is a true standout, complete with a large island, two propane ranges, a farmhouse sink, and custom concrete countertops - ready for your next culinary creation. The spacious primary suite is a luxurious retreat, featuring a spa-like ensuite with a soaker tub, double vanity, walk-in shower, separate water closet, and direct access to a covered deck with hot tub. A large walk-in closet adds to the suites appeal. Upstairs, a versatile loft space provides endless possibilities - use it as a home office, gym, family room, or all three. The homes passive solar design and in-floor heating ensure year-round energy efficiency and comfort. A fully insulated and heated double garage with inside entry offers convenient parking or the potential for a year-round workshop. The outdoor space invites you to embrace country living - garden, gather around the firepit, or tend to your own chickens. With direct access to snowmobile trails and summer hiking paths, theres something for every season. This property truly embodies the best of both worlds: modern elegance in a peaceful country setting. (id:46441)
13 Brown Street
Stratford, Ontario
This lovely 4-bedroom, 3-bathroom home is located in a family-friendly neighborhood. Enjoy a peaceful front porch to relax after a busy day and a fenced in backyard with a gazebo, sun shades, and a large deck for extra outdoor living space. Inside, you will find an open concept kitchen with a walk-in pantry, quartz countertops, stainless steel appliances, and a dining area that overlooks the backyard. The living room features a cozy gas fireplace. Upstairs, there are 4 bedrooms, including one currently used as an office, and a 4-piece bathroom. The laundry is conveniently located on the same level as the bedrooms. The primary bedroom has new flooring, and the ensuite was fully renovated in 2023 with marble countertops, his and her sinks, and a large walk-in shower. The basement has been framed with electrical already completed, offering a blank canvas for you to finish with drywall, flooring, and paint to suit your needs. This home has everything you need for comfortable family living inside and out! (id:46441)
325 Ojibwa Trail
Huron-Kinloss, Ontario
Seller says LETS GET THIS ON THE MARKET! Full internal photos are just a week away as they are putting some of their final touches together. What was once a fixer upper has now been elegantly transformed into a jewel of a retirement/family home with a brand new Septic System. The transformation has been nothing less than stunning and the last finishing touches will be yours to make. Tasteful three bedrooms, 1 bath home has been totally redone with all the upgrades that must be seen to appreciate the entire transformation. Short 5 minute walk will have you on the shores of Lake Huron and when the weather turns to snow, park your car in your single attached garage. All the amenities are just a short 15 minute drive to Kincardine, and 30 min to Goderich. The property features a fenced back yard to protect small children and or your furry friends. New decks on both the front and rear of the yard will allow you to sit and enjoy the serenity of the area. (id:46441)
202 Bennett Street W
Goderich (Goderich (Town)), Ontario
Charming West End Bungalow Steps from Lake Huron with back yard POOL OASIS!! Welcome to this beautifully maintained 2+1 bedroom, 2 bath bungalow located in Goderich's desirable West End Lake area. Just a short walk to schools and Lake Huron sunsets, this home is the perfect home for families or those looking to retire in a peaceful area of town. This inviting home offers both comfort and convenience. Inside, you'll find a bright and spacious living room with cove molding, pot lights, bamboo floors and a welcoming sun room/foyer featuring a large bay window and electric fireplace. The oversized galley kitchen is updated with custom white cabinetry, gas stove, built-in dishwasher, and plenty of storage. A separate dining area with patio door access leads to a fully fenced private backyard. Main floor highlights 2 bedrooms and an updated 4pc bath (2015), Additional office or den space. Lower-level features fully finished rec room with bar area and a freestanding gas fireplace, 3rd bedroom and updated 3pc bath. Storage pantry, extra storage/workshop room. Updated vinyl plank flooring. Private backyard retreat with New pressure-treated deck with arbor, Saltwater on-ground pool with 7' deep end, Covered hot tub room, Cement patio with gas BBQ hook-up. EXTRA BONUS is the fully finished Pool House, and ideal guest suite w/ living space & 2pc bath. The additional finished space in Pool House is ideal for entertaining, hosting overnight guests, or Air BnB potential. Additional updates & amenities: F/A gas furnace (2017) + central air, Asphalt roof(2013), Hot Water owned(2016), Stamped concrete drive, Updated 100-amp breaker panel. This property offers an exceptional blend of indoor comfort and outdoor enjoyment. Whether you're looking for a peaceful retirement home or a family-friendly haven, you wont be disappointed. Must see to fully appreciate! (id:46441)
121 Old Highway 26
Meaford, Ontario
OPEN HOUSE Sunday August 10th 1-3PM. Motivated Seller! Located in a perfect location between Thornbury and Meaford just off of Highway 26, this extraordinary property spans approximately 2 acres of prime real estate, just moments from the stunning shores of Georgian Bay. With both commercial and residential zoning, the possibilities are truly limitless, offering the flexibility to bring a variety of visions to life. This architectural masterpiece features soaring ceilings and spans over 6,000 square feet of versatile space. Multiple entrances and access points add convenience, and the current layout includes 3 bedrooms, 2.5 bathrooms, and an array of multifunctional spaces perfect for living, dining, entertaining, fitness, and more.This property is zoned C4 which affords you to envision a boutique business venture, an elegant residential retreat, or a dynamic combination of both, this property presents an unparalleled opportunity limited only by imagination. From artisanal workshops to bespoke event venues, the potential for this space is as vast as the surrounding landscape. (id:46441)
339 First Street W
Midland, Ontario
Chic Downtown Midland Retreat, located in Beautiful Georgian Bay. Fully Renovated, Zoned Commercial/Residential. Welcome to a home that truly checks all the boxes for modern living and prime location. Take a stroll to Midlands vibrant downtown core, cafés, boutiques, restaurants, waterfront and Marina. You'll be living in the heart of it all while enjoying the peace and charm of this home. Fully renovated 2-bedroom, 2-bathroom with a finished basement gem offers the perfect blend of barn-house charm and urban sophistication. 1,000 + sq.ft. of beautifully designed space. Stylish & Smart Living. Step inside to discover 9-foot ceilings, sleek black-framed windows, and a stunning exposed brick feature wall that anchors the home with warmth and character. Black barn doors and modern black hardware throughout the kitchen and baths complete the Barnhouse aesthetic. Bright, Airy, & Inviting. Natural light fills the open-concept living and dining area, creating a vibrant atmosphere that feels as good as it looks. Whether you're enjoying a quiet morning or hosting friends this summer, the layout is both functional and stylish. The main-floor laundry and all-new appliances add even more everyday convenience. Finished Basement for a home office, media room or great play-room. Turn your 115 ft deep backyard to a summer retreat. This home offers exceptional flexibility for professionals, young family or entrepreneurs looking to live and work in one dynamic space. (id:46441)
110 Bedell Drive
Drayton, Ontario
From the moment you step through the front door of this elegant spacious semi-detached bungalow you'll know you've arrived. The open concept main floor living area is delightfully inviting - a pleasing place for entertaining, or simply spending time together as a couple. The home is custom built and the construction quality is second to none. And with a bright airy great room with a high tray ceiling, ample primary bedroom, 3 bathrooms, 4 bedrooms in total, a full and finished walk-out basement backing on a peaceful rural landscape, and a 2 car garage, there's more than enough room to grow. The location on the edge of Drayton in the heart of Mapleton Township is only 35 minutes from Kitchener-Waterloo & Guelph. Take advantage of this tremendous opportunity today and then take the scenic drive to Drayton. You're about to be wowed. (id:46441)
94 Harold Avenue
Kitchener, Ontario
First Time Offered 94 Harold Avenue, a lovingly maintained 3-bedroom, 2-bathroom side split home nestled in the heart of the highly desirable Stanley Park neighborhood. Proudly offered for the first time, this charming home is located on a quiet, family-friendly street just minutes from Chicopee Ski Hill, schools, shopping, and offers easy access to Highway 401 – the perfect blend of tranquility and convenience. From the moment you arrive, you'll be captivated by this home's curb appeal and inviting character. Step inside to discover a warm, light-filled interior featuring large updated windows (2018) that flood the space with natural light. The spacious living room is adorned with elegant California Shutters, creating an ideal setting for both entertaining guests and enjoying quiet evenings. The bright and functional kitchen boasts stainless steel appliances, abundant cabinetry, and a cozy eat-in area—perfect for morning coffee or casual family meals. Just off the kitchen, the formal dining room provides a welcoming space for gatherings, complete with a large bay window that overlooks the beautifully landscaped backyard. Upstairs, you’ll find three generously sized bedrooms and a well-appointed 4-piece bathroom. The lower level offers incredible space and versatility, featuring a retro-style bar, expansive recreation room with fireplace, and oversized windows that continue the home’s sun-filled ambiance. A second bathroom and dedicated laundry area complete this level. Step outside to a backyard oasis, complete with lush landscaping and a charming dollhouse that will delight children and families alike. Recent updates include: Roof (2015), Eves trough /soffit / fascia (2018), driveway, garage door & shutters (2020), and flooring/carpet (2022). Additional features include an attached garage and parking for two more vehicles. Whether you’re starting your family or searching for your forever home, 94 Harold Ave is a rare opportunity in a prime location. (id:46441)
7 Portland Street
Collingwood, Ontario
Welcome to this beautifully upgraded 4-bedroom, 3.5-bathroom home in Collingwood's desirable Pretty River Estates. Just steps from scenic trails, the Pretty River, Dog Park, local schools, and parks. This location offers the perfect blend of lifestyle and convenience. Originally built as Sunvale's model home, this property showcases premium finishes throughout. The kitchen is a chefs dream with upgraded cabinetry, quartz countertops, a large island, premium appliances, and a modern sink. Hardwood flooring spans the main living areas, complimented by high-end finishes and custom window treatments. Upstairs, enjoy the practicality of second-floor laundry with granite counters and a versatile office nook. The fully finished basement includes a media room, bedroom, and stylish 4-piece bath, perfect for guests or growing families. Step outside to your private, fully fenced backyard complete with a two-tier deck, and hot tub. An entertainers paradise. Exceptional curb appeal, thoughtful landscaping, and stone steps lead to a welcoming covered front porch. With multiple living areas inside and out, this turnkey home is perfect for family living or hosting guests. Don't miss the opportunity to make this exceptional property your next home. (id:46441)
401 Oki Court
Huron-Kinloss, Ontario
Tucked away in the heart of the charming lakeside community of Point Clark, this warm and welcoming 3-bedroom, 1-bath home or cottage is your perfect escape. Just a short stroll to the sun-drenched shores of Lake Huron, its the kind of place where flip-flops and sunsets are part of daily life. Step inside and feel the easygoing vibe, a cozy, warm interior that invites you to kick back and unwind. Whether its a weekend getaway or your year-round home, this bungalow is just the right blend of comfort and character. Natural gas connection is ready for your new fireplace while outside, a spacious, double-car detached garage adds an unexpected twist currently transformed into a fun-filled games room, its the perfect hangout spot for rainy days, evening darts, or friendly competitions over a game of pool. The second part of the expansive property backs onto greenspace where you will see and hear birds, deer and other wildlife. With mature trees, gentle lake breezes, and the kind of community where neighbours wave and kids ride bikes til dusk, this inviting property offers the true spirit of lakeshore living - laid-back, friendly, and effortlessly enjoyable. (id:46441)
79 Maddison Street E
West Perth (Monkton), Ontario
Welcome to 79 Maddison Street in the beautiful village of Monkton. This home has been completely renovated inside and out. Both the In-law suite and the Main part of the house are accessible from the covered front porch which stretches the length of the house. The front porch is also the perfect spot to enjoy your morning coffee You can also access the In-law suite from the side deck or through the main house. The spacious back yard has a large deck with entry into the main house. Enjoy the afternoon sun on the back deck or an evening around the large concrete fire pit. Open concept kitchen/living room areas are available in the main house and the in-law suite. The laundry area is conveniently located in the washroom upstairs next to the bedrooms and laundry hook up is also available in the in-law suite. Book your showing today to fully appreciate this property for yourself. Private Well, no Well agreement. (id:46441)
129 Georgian Bay Lane
Blue Mountains, Ontario
Georgian Bay Club - Exclusive Georgian Bay Club Semi with Golf Course and Georgian Bay Views. This stunning home features just over 4,400 sq. ft. of finished space. A total of 5 bedrooms, 3.5 bathrooms, plus a Den/office overlooking the living room with views of the Bay/Golf Course through the floor to ceiling living room windows. Open concept Kitchen/Living/Dining, Downsview Kitchen, Quartz Counters, High-end appliances, coffee bar and floor to ceiling Stone Fireplace in Living room. Large main floor Primary bedroom with 5-pc Ensuite and large walk-in closet. Hardwood floors throughout with heated sections in Foyer, Mudroom/Laundry and Basement. Double Car Garage with access to the fully finished lower level which features a large rec-room with Downsview wet bar, 2 Bedrooms, 3pc Bath and lots of storage. Custom Hot Tub in the backyard, extensive landscaping and expansive views from almost every window. Park your car for the weekend or summer, walk steps to the Range and Clubhouse, one the very finest offerings in the area, when only the best will do for the discerning buyer. (id:46441)

