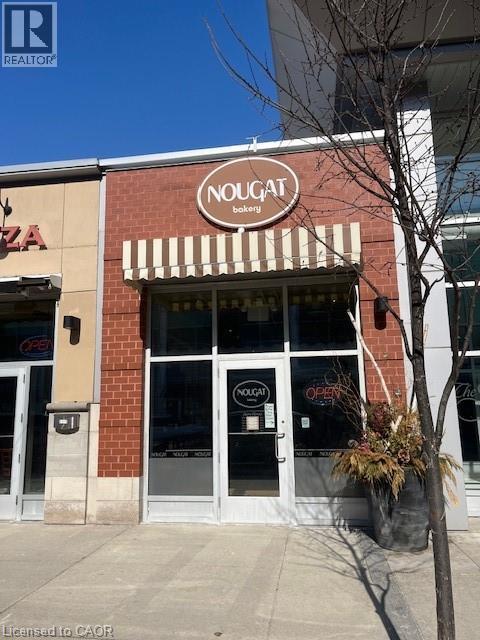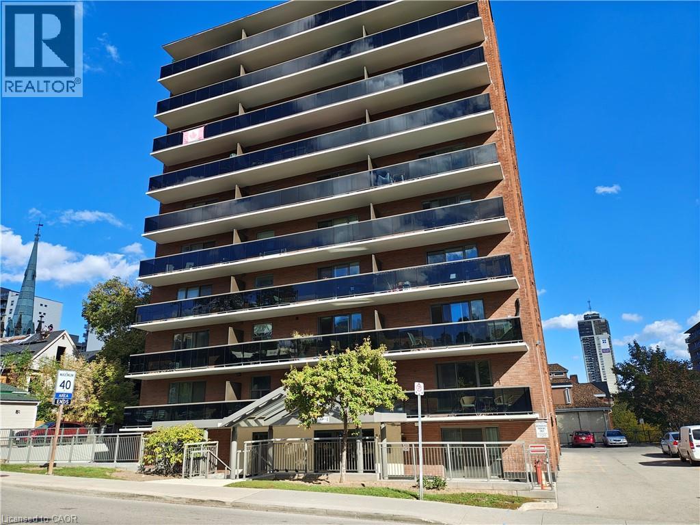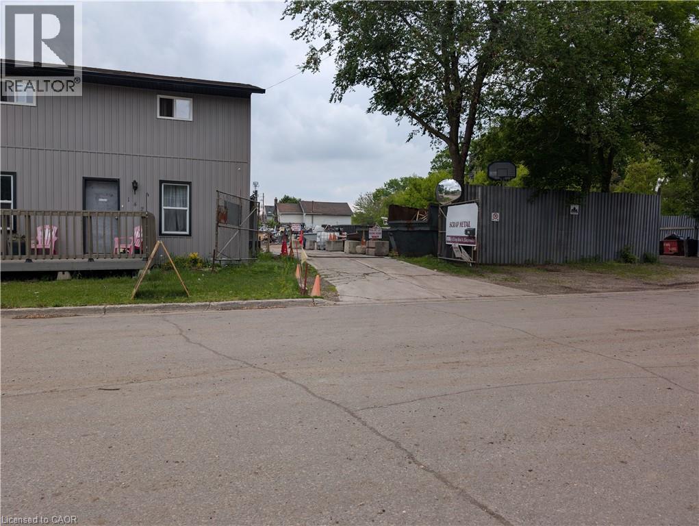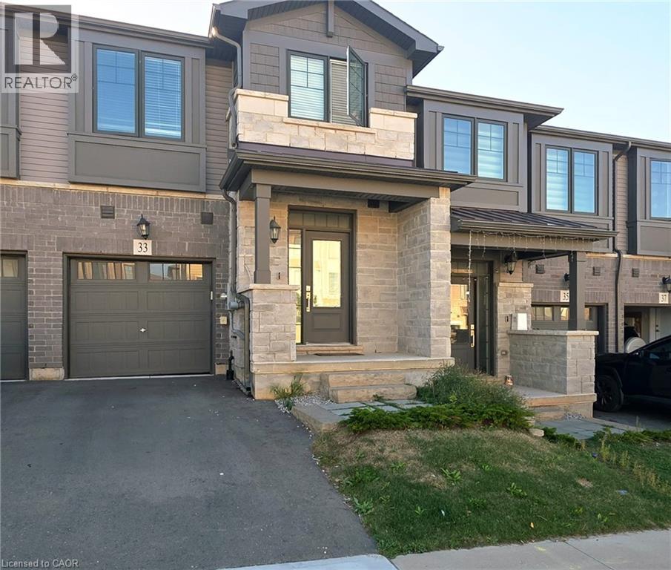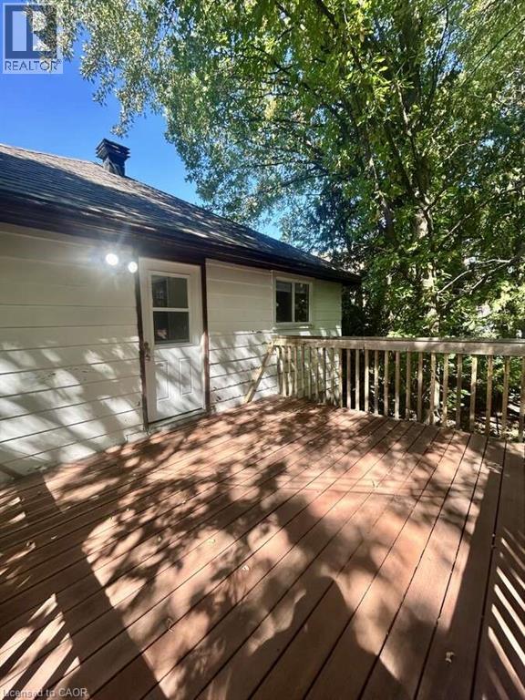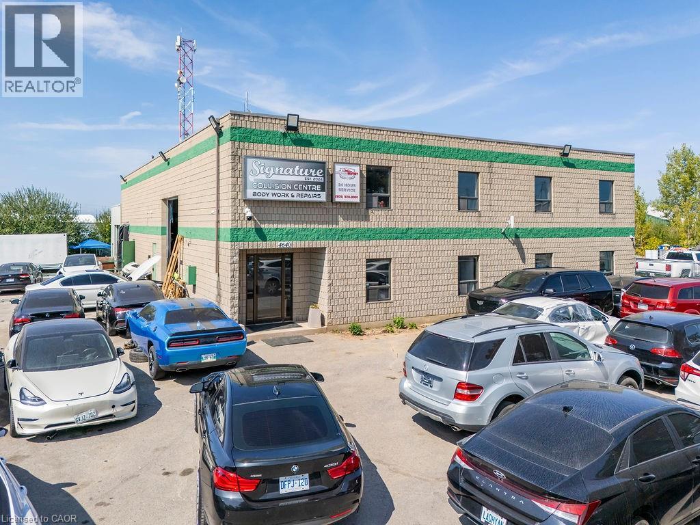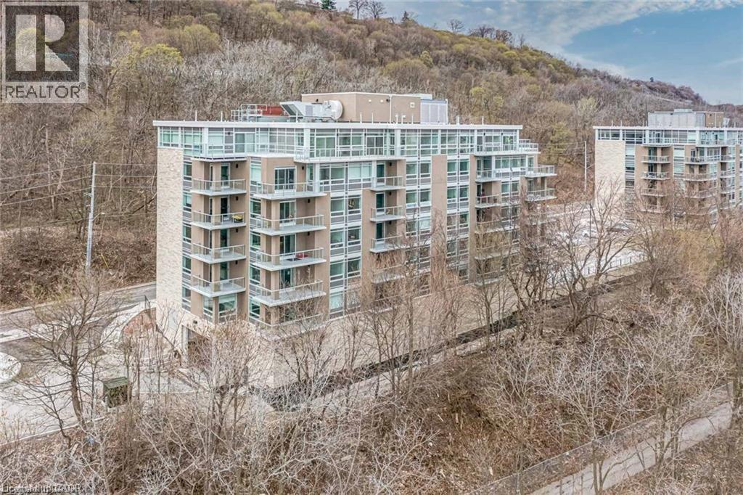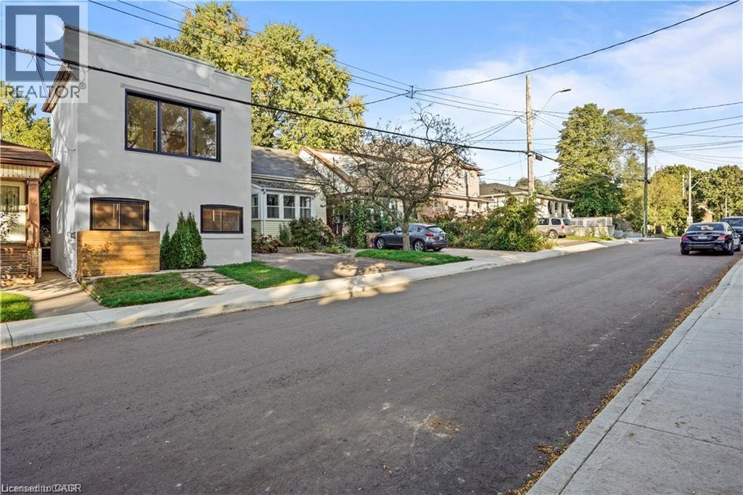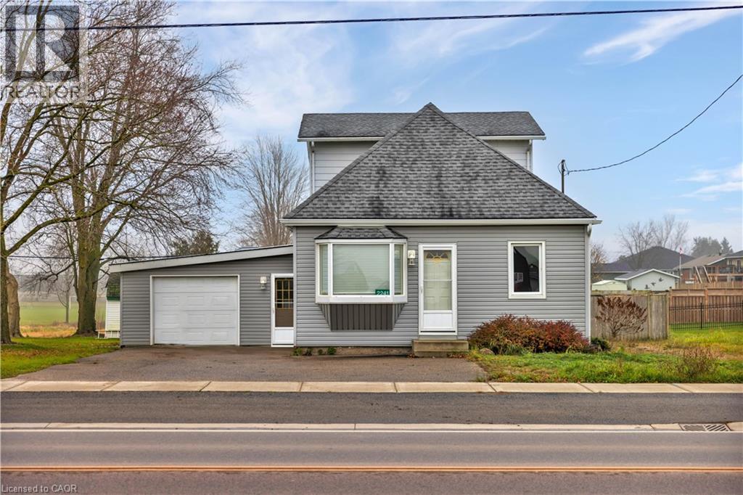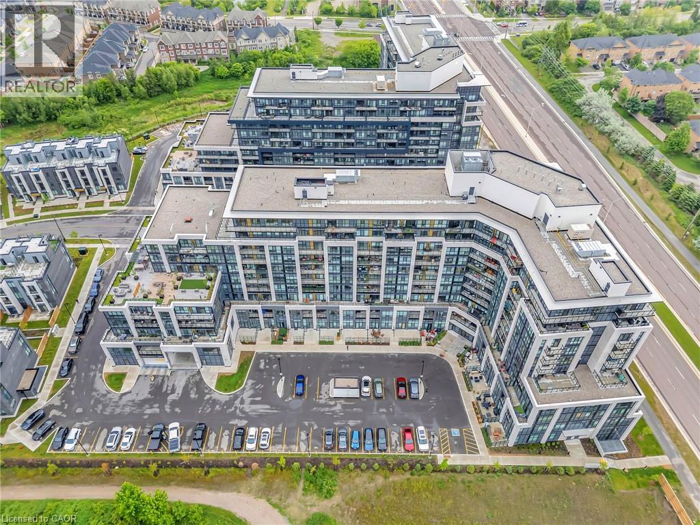75 King Street S
Waterloo, Ontario
A rare opportunity to own Nougat, a well-established and highly reputable pastry business in town! Known for its exceptional quality and taste, this successful business has been thriving for 30 years, serving a loyal customer base. Two Prime Locations: Uptown Waterloo main production facility in Kitchener is for sale too– Flexible Purchase Options: Buy either location separately or as a package deal. Turnkey Operation: Sale includes , specialized fridges, and essential equipment to continue seamless operations. Strong Seasonal Sales: The business sees excellent sales throughout the year, with peak demand during special occasions and holidays. Established Clientele: A well-recognized brand with a strong customer base and great growth potential. This is a fantastic investment opportunity for those looking to step into a profitable, long-running business with everything in place for continued success. You may buy business and use this great spot for your national brand business too (id:46441)
81 Charlton Avenue E Unit# 103
Hamilton, Ontario
Location, location, location! Whether you work in downtown Hamilton or downtown Toronto, this is the place for you! This 2-bedroom, 1 bath condo is nestled in the Corktown neighhbourhood, not far from the base of the escarpment. Being just steps to St. Joseph's Hospital and the GO train & bus station, which offers direct bus connection to Toronto-Pearson Airport, convenience is the name of the game at 81 Charlton Avenue East. You'll enjoy carpet free living, a stylish kitchen with backsplash and a showstopper of a balcony that measures 20 feet long, adding an extra 80 square feet of living space! Generous storage/closet space including an oversized linen/broom closet, large pantry, coat/shoe closet at the entrance plus good size closets in both bedrooms. The unit also comes with its own underground parking space and exclusive locker. Close to restaurants and shops, it's the ideal location for you! (id:46441)
142 Charlotte Street
Brantford, Ontario
Exceptional Investment & Business Opportunity in Central Brantford Rare opportunity to acquire an industrial property and established, fully licensed metal, battery, and electronic recycling business, all included in the sale price. A rare chance to own a profitable, recession-resistant business with property included. Located in a well-developed, central area of Brantford, this property offers over half an acre of yard space and a building exceeding 3,000 sq.ft. The site also features a renovated detached two-story home of approximately 1,200 sq.ft. plus basement, currently rented, and ideal for on-site management, office use, or continued rental income. The business has been successfully operating for over a decade, supported by a solid client base and consistent performance. The property includes a secure yard with ample space for storage and vehicle access, along with convenient proximity to major routes. The owner is open to VTB (Vendor Take-Back) financing, making this a rare turnkey opportunity for investors or owner-operators seeking a proven and profitable venture. (id:46441)
33 Hollywood Court Court
Cambridge, Ontario
Beautiful 3 Bedroom 2.5 Bathroom Townhouse For Rent in Family Oriented Neighbourhood off Pinebush Road In Cambridge. Spacious And Bright. Close To Highway 401 With Easy Access To GTA And Other Local Areas. Walking Distance To All Major Anchors Like Walmart, Home Depot, Gym, Fine dining, shopping, Starbucks, Tim Hortons and public transit. 2nd Floor Laundry With Front Load Washer And Dryer. Tons Of Windows Providing Natural Light. (id:46441)
740 Charlotte Street
Sudbury, Ontario
For more information click the brochure button below. Discover this well-maintained, legal duplex with exceptional investment potential. Each side offers three spacious bedrooms, a 4-piece bathroom, and bright, functional living spaces. One unit is currently tenanted, providing immediate rental income, while the flexible layout lets you live in one side and rent the other—or lease both to maximize returns. With a potential ~7% cap rate, this is a smart addition to any portfolio. Additional highlights include a paved driveway with ample parking, a forested backyard for privacy and natural views, and strong rental demand in the area. Whether you’re a first-time investor or expanding your holdings, this duplex delivers stable income and long-term value. (id:46441)
4640 Falletta Court
Lincoln, Ontario
Turnkey Auto Body Repair Business for Sale! Welcome to Signature Collision Centre, a fully equipped and well-established collision repair facility located at 4640 Falletta Court, Lincoln, Ontario. This shop features a large fenced yard, professional spray booth, 3 vehicle hoists, and a spacious mezzanine-level office—perfect for smooth day-to-day operations. The shop offers excellent accessibility, ample parking, and room for expansion. Ideal for an experienced operator or investor looking to step into a ready-to-go business with strong growth potential. Don’t miss this opportunity to own a complete collision centre in a prime Niagara-area location! (id:46441)
479 Charlton Avenue E Unit# 603
Hamilton, Ontario
Quite possible one of the best views of Hamilton, city scape and waterfront. Perfectly located on the treed plateau alongside the picturesque Niagara Escarpment. This well-appointed 2 bedrooms, 2 baths penthouse suite with upgraded finishes. Parking spot and locker location close to the evaluator. Offers quick access to local shopping, dining and outdoor adventures. Just outside of your doorstep, with access to the rail trails. Do not miss out. Perfect for anyone looking to rent in Hamilton. (id:46441)
30 Jones Street Unit# 2
Hamilton, Ontario
Introducing one of the most HIGH END rental experiences in WEST HAMILTON. Converted from a late 1800s building to the most modern residential living the City has to offer. Strategically located seconds to absolutely every amenity and highway access. Fully renovated from inside out, this boasts flooring reclaimed hardwoods and reclaimed claw iron tub from a century ago. accented with modern pearl washed penny tiles, modern vanity and custom backlit mirror lighting. This unit breaches century old reclaimed with modern import lighting from across the world, new imported backsplash tiles, soft close custom lacquer cabinetry, under mount sink, custom stone counters and under mount counter lighting to create a kitchen like no other. The home is completed with a living room uncontested with import felt/composite accent wall and 6ft high/10ft long floor, to ceiling living room window - architectually designed like no other int he city. The unit is completed with parking, storage, brand new high efficiency washer/dryer, fridge, stove, range and ultra modern exterior refinishing including all new doors, windows and future fully enclosed captivating rooftop terrace. Perfect for Medical/Business/Legal Professionals, Single or Couples. Call to view immediately! (id:46441)
288 Glover Road Unit# 21
Stoney Creek, Ontario
Stunning Branthaven-Built 3-Storey Townhome in Sought-After Winona/Fruitland Neighbourhood. 10 mins to the New Go Train Station Opening at the end of October! Welcome to this beautifully upgraded townhome located in one of Hamilton’s fastest-growing communities. Ideally situated just minutes from the QEW and Red Hill Valley Parkway, you'll enjoy easy access to everything you need—including trendy new restaurants, shopping, Costco, and more. This home features a bright and airy open-concept layout, complete with wide plank vinyl flooring and stylish upgraded lighting throughout. The gourmet kitchen boasts sleek white cabinetry, stainless steel appliances, granite countertops, and a modern tile backsplash. The main floor also includes a spacious family room with a charming shiplap feature wall, separate dining area, and access to a private balcony—perfect for entertaining or relaxing. The powder room has been tastefully updated with new tile flooring and contemporary fixtures. Upstairs, you’ll find two generously sized bedrooms, a convenient laundry closet, and a spacious 4-piece bathroom with a relaxing soaker tub. The primary bedroom features a walk-in closet and its own private balcony. Lovingly maintained, this exceptional home is built by award-winning Branthaven and offers quality craftsmanship, thoughtful upgrades, and a truly move-in-ready experience. (id:46441)
2241 Line 34
Shakespeare, Ontario
Bright and open 3 bedroom home filled with natural light. Spacious main floor layout with open concept kitchen living dining room layout with an additional main floor office. Finishing the main floor is a family sized family room with walkout to large deck overlooking your 165 foot deep landscaped lot. Private Backyard is fully fenced with patio and Gazebo. Upper level has three bedroomS. Lower level offers additional living space or hobby/workshop room with laundry. Utility room is accessed through the laundry room with loads of storage. Many updates include floor, siding, paint, windows, doors, and hi-efficiency furnace and a/c. Heated attached garage. Enjoy evening bonfires and quiet nights. Great location, just around the corner from schools. Active sports association and friendly neighbours. (id:46441)
1255 Upper Gage Avenue Unit# 10
Hamilton, Ontario
STUNNING FULLY RENOVATED TURNKEY TOWNHOME in a highly convenient Hamilton Mountain location! This spacious unit has been UPGRADED TOP TO BOTTOM with NEW FLOORS, STAIRS, TRIM, DOORS, PAINT, MODERN KITCHEN, and LUXURY BATHS WITH ALL BRAND NEW APPLIANCES. Major updates include NEW DRYWALL, PLUMBING, ELECTRICAL, HEATING & A/C for worry-free living.Enjoy a BRAND NEW GARAGE DOOR, plus an impressive BACKYARD WITH GAZEBO & INTERLOCKING STONE perfect for entertaining. Every detail has been carefully redone for a fresh, contemporary feel. Ideally situated with EASY ACCESS TO THE LINC & HIGHWAYS, this home offers both comfort and convenience. Move in and enjoy worry-free living with modern updates throughout! (id:46441)
405 Dundas Street W Unit# 702
Oakville, Ontario
Welcome to this beautifully upgraded 2-bedroom, 2-bathroom condo with 848 square feet of sun-filled living space - one of the largest 2-bedroom units in the building! With southwest exposure, this unit boasts a private balcony with serene, unobstructed views of the pond perfect for morning coffee or sunset unwinding. Inside, you'll find timeless finishes throughout, including quartz countertops, stainless steel appliances, and sleek cabinetry in the modern kitchen. Both bedrooms feature massive double closets, while the open-concept layout is ideal for entertaining or everyday living. Enjoy top-tier building amenities including a fully equipped gym, concierge service, stylish party room, and secure underground parking. One parking space and a convenient storage locker are included. Located steps from Fortinos, Starbucks, restaurants, community centres, and scenic trails like 16 Mile Creek. Commuters will love the quick access to Highways 403 & 407.Ideal for professionals, first-time buyers, or downsizers seeking comfort, convenience, and natural beauty in a vibrant Oakville setting. (id:46441)

