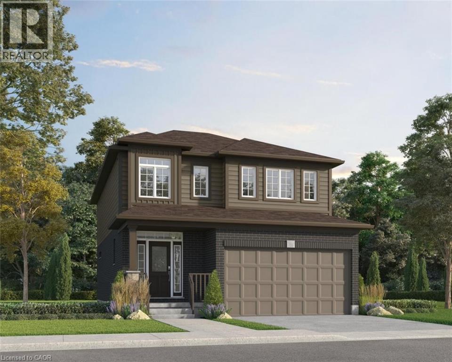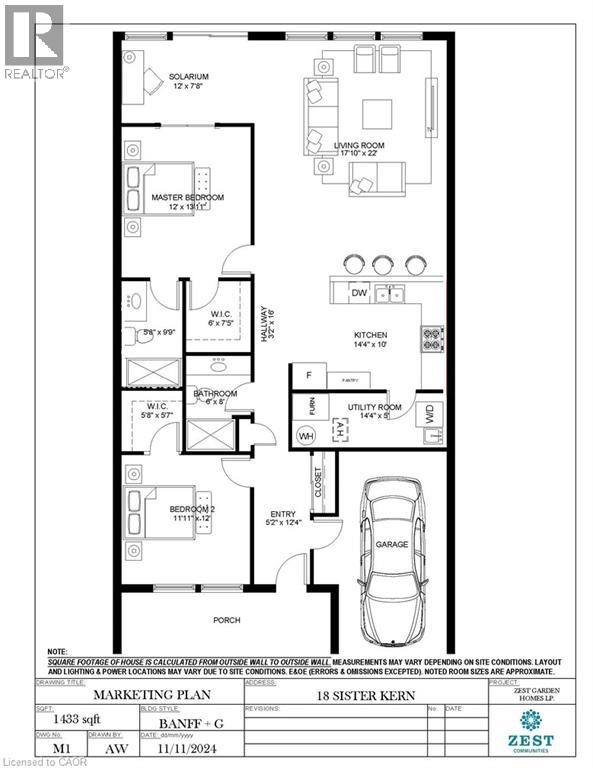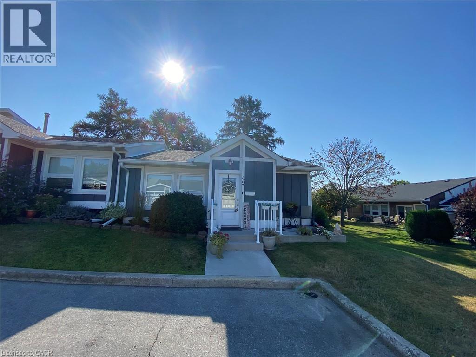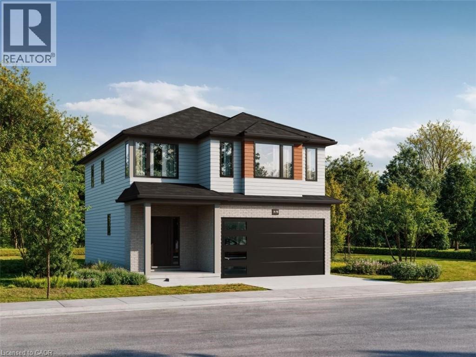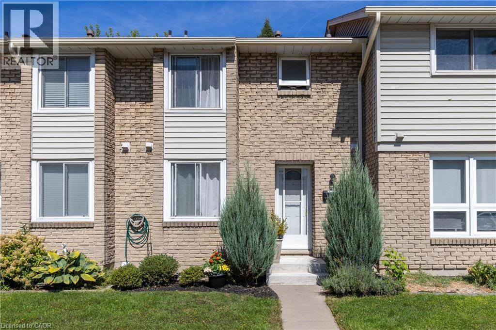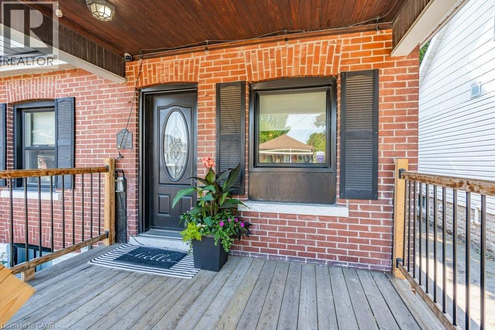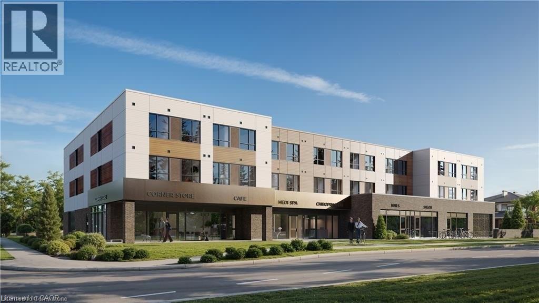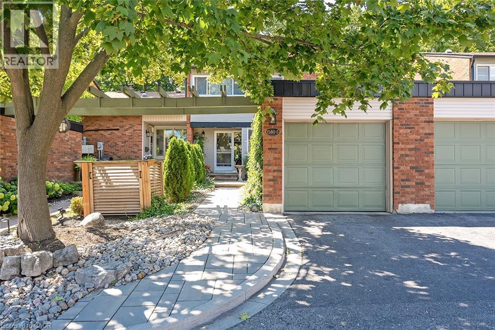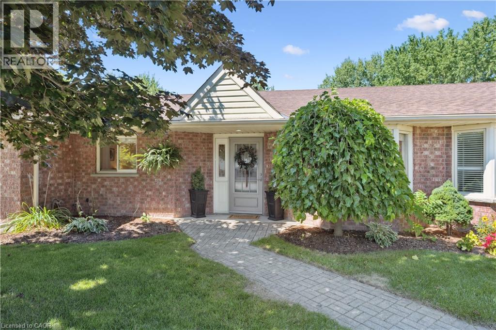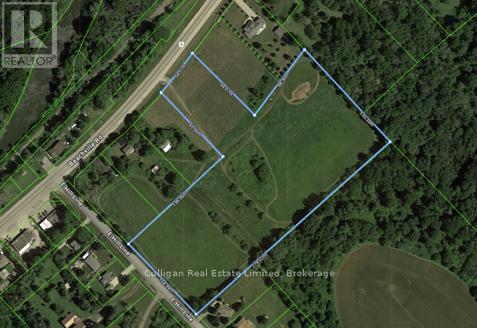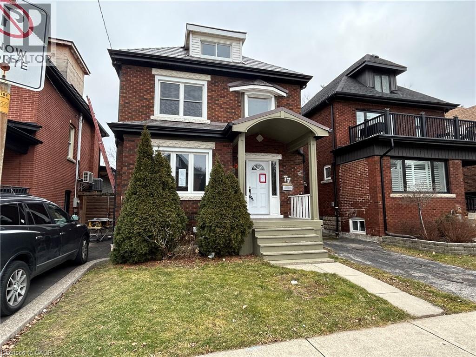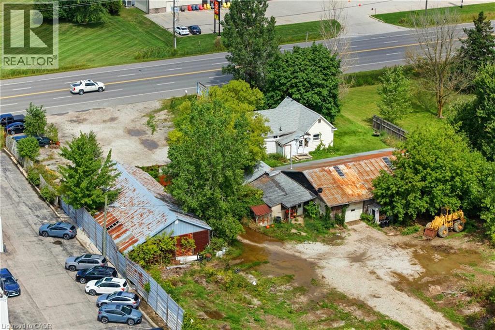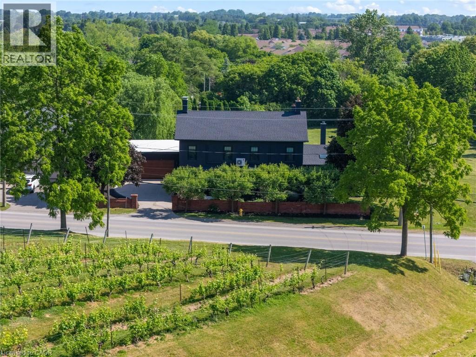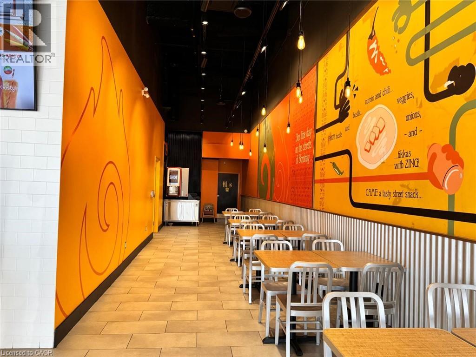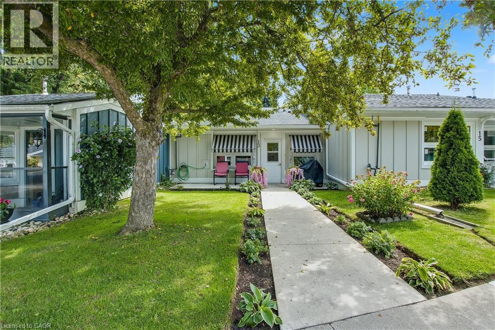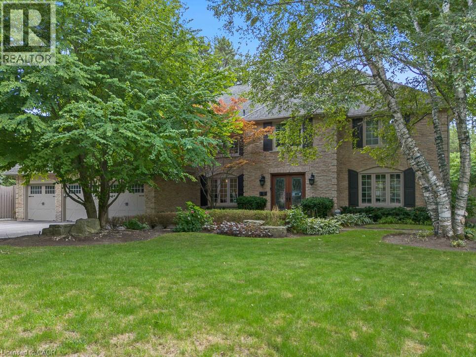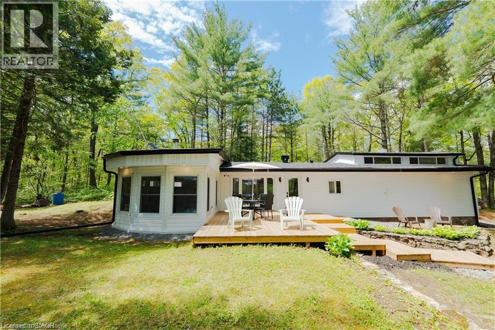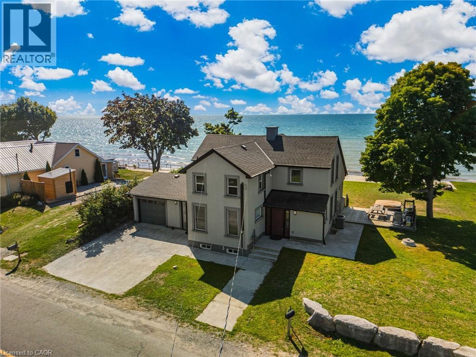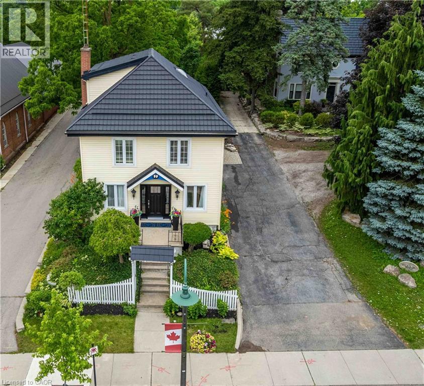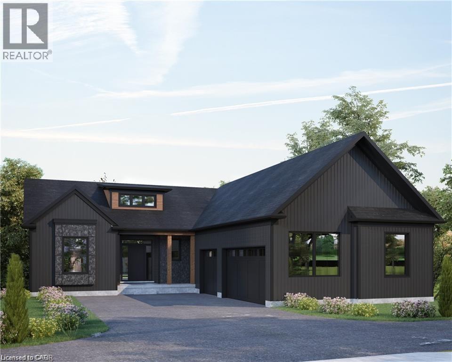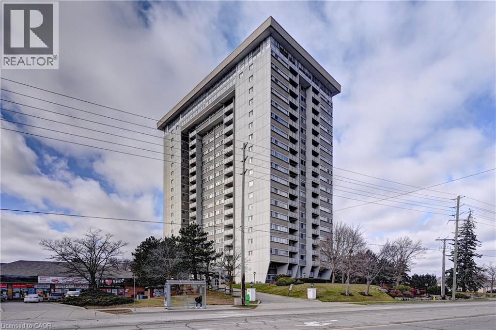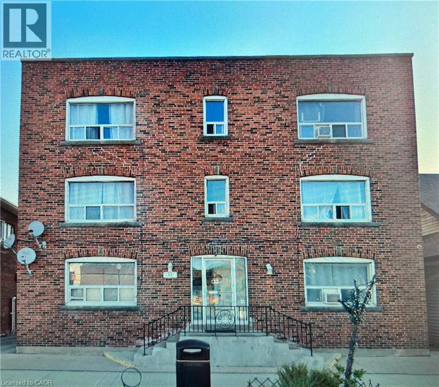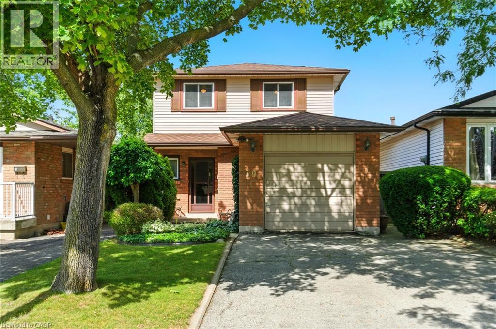Lot 42 Benninger Drive
Kitchener, Ontario
Located in the highly desirable Trussler West Community, The Lily boast 2103 square feet and a DOUBLE CAR GARAGE! The main floor includes a spacious open concept great room, dinette, kitchen with a pantry, a powder room, as well as the convenient main floor laundry! On the second floor, you’ll find a principal bedroom with an ensuite and walk-in closet, two additional bedrooms, a main bathroom, and a family room, which can be converted into an optional fourth bedroom. Upgrade your home with a finished basement complete with a bedroom, 3-piece bathroom, and a stylish wet bar with counter—perfect for added living space or hosting guests. The Trussler community features access to serene trails, parks as well as being close to amenities and quick access to the expressway and 401. (id:46441)
18 Sister Kern Terrace
Hamilton, Ontario
Welcome to 18 Sister Kern, a rare opportunity in the vibrant community of St. Elizabeth Village. This spacious 1,433 sq. ft. bungalow offers 2 bedrooms and 2 full bathrooms, including a private ensuite. Designed for comfortable living and entertaining, the home features a bright open-concept kitchen, dining, and living area with direct access to a cozy solarium and large covered front porch with private backyard backing onto greenspace. Both bedrooms offer walk-in closets, while the attached garage includes a convenient loft storage area. Perfectly situated in a mature, friendly setting with access to walking trails, ponds, and Village amenities, this home blends comfort, privacy, and community. Property taxes, water, and all exterior maintenance are included in the monthly fees. (id:46441)
49 Bishop Reding Trail
Hamilton, Ontario
Step into luxury at 49 Bishop Redding. This beautifully decorated 1-bedroom, 967 sq. ft. bungalow offers refined living in one of the community’s most desirable locations. The open-concept design provides an airy, inviting feel, while the elegant finishes and décor create a sense of timeless style. Relax or entertain in your own private backyard retreat—an exceptional feature rarely available. A perfect blend of comfort and sophistication, this home is move-in ready and waiting for its next proud owner. Property taxes, water, and all exterior maintenance are included in the monthly fees. (id:46441)
14 Pine Warbler Street Unit# Lot 0033
Kitchener, Ontario
Location! Location! Location! Doon South community minutes from Hwy 401, shopping, schools, walking trails and other amenities The brand new JUNIPER plan offers 1,732sf above grade, 3 bedrooms 2 1/2 baths and a double car garage. Optional finished basement sold separately. Main floor features 9ft ceilings , open concept Kitchen, dinette and great room. A 2 pc bath conveniently located in the front hall and a main floor laundry in the mud room. 2nd floor features three bedrooms and a family room and 2 full baths are included (optional upgrade to 4 bedroom & another full bath sold separately). Primary Bedroom includes a large walk in closet and a 3 pc ensuite. Various lots and other plans available. (id:46441)
6767 Thorold Stone Road Unit# 43
Niagara Falls, Ontario
BEAUTIFUL 2-STOREY TOWNHOUSE IN SUMMERLEA ACRES! This condo townhome is nicely updated throughout with 3 bedrooms, 1.5 baths, finished basement with rec room area and convenient parking space in front of the unit. Main floor features an updated kitchen with appliances included, 2-piece bathroom, new plank flooring through the dining room & living room with sliding door walk-out to your private rear patio. Second level offers 3 bedrooms and an updated 4-piece bath with tub & shower. Basement level features a rec room area, office nook and utility room for storage. All kitchen appliances plus washer & dryer included. Monthly condo fee of $463.00 includes building insurance, common elements, 1 parking space and water. Convenient location to schools, shopping, public transportation and quick & easy access to the QEW highway to Toronto and Fort Erie/USA. (id:46441)
18 Park Row N
Hamilton, Ontario
This Crown Point detached home at 18 Park Row N has it all - updated top to bottom, large backyard, and walking distance to trendy Ottawa St N! The large covered front porch makes for an attractive and welcoming first impression - a great space to enjoy a morning coffee. Entering the home, you'll see its been fully renovated. Featuring an open concept layout, with engineered hardwood and potlights throughout. The kitchen is the heart of the home, and this one is no exception, offering white cabinetry, quartz countertops, a double sink overlooking the porch, and a large family friendly centre island. The living room includes a coat closet and front window to bring in natural light, while the dining room offers enough space for a storage hutch, kids toys, or even desk for a work station. At the back of the home, you'll find two good sized bedrooms, with the primary offering a glass door to the back deck. A renovated 3 piece washroom, with standing shower, completes the main level! Downstairs, the finished basement provides plenty of versatility for your family's needs. The main living space here is currently used as a play room and family room. A small front room offers the perfect area for a home office with a window and door to provide some privacy. Complete with an additional 3 piece washroom, laundry room, and plenty of storage, you'll find this basement suits every need. Going back upstairs, you can utilize the side door to access the backyard. This fully fenced yard has plenty of potential! There's enough space for outdoor dining, a safe area for kids and pets to play, as well as a shed for your storage. Two cars? No problem! The driveway is long enough to accommodate both. Located just a few streets over from trendy Ottawa St N, parks, and schools, as well as providing easy commuting access. There's lots to love here at 18 Park Row N! (id:46441)
580 Coldstream Drive
Waterloo, Ontario
Prime retail/commercial units available at 580 Coldstream Dr, Waterloo – sizes ranging from 1,000 sq. ft. to 5,000 sq. ft. Flexible layouts with multiple permitted uses, making it ideal for a variety of businesses. Strategically located close to thriving residential neighborhoods and major commercial hubs, ensuring high visibility and strong foot traffic. A great opportunity to establish or expand your business in one of Waterloo’s sought-after location. Note- TMI is not $1, Brand new building, TMI is TBD. (id:46441)
1580 Kerns Road Unit# 5
Burlington, Ontario
This stunning townhome offers 3 bedrooms, 2.5 baths and backs onto a beautiful ravine in Tyandaga! This updated unit boasts almost 1600 square feet of well-appointed space PLUS a finished walk-out lower level! The main level has hardwood flooring throughout, a large family room with a gas fireplace and separate dining room. The kitchen features solid wood cabinetry, stainless steel appliances, quartz counters and a stone backsplash. The main level also has a 2-piece bathroom and screened in porch overlooking the ravine. The upper level includes 3 spacious bedrooms and hardwood flooring throughout. The primary bedroom has a 3-piece ensuite, walk-in closet and its own private screened in porch overlooking the ravine. There is also a 4-piece main bath with a separate tub and shower. The walk-out lower level has vinyl flooring, a large family room with plenty of natural light, a gas fireplace, a laundry room and plenty of storage space! The exterior of the home features a single car garage and beautiful landscaping. The private gated backyard patio overlooks the ravine. This quiet complex boasts an in-ground pool, party room and full snow removal / grass cutting! Situated in a quiet, family friendly neighbourhood and close to schools, parks and all amenities! (id:46441)
1080 Isabella Street Unit# 2
Linwood, Ontario
Discover the perfect blend of comfort, community, and countryside charm with this inviting 2 Bedroom, 1 Bathroom Bungalow Townhouse in Linwood’s sought-after 55+ Retirement complex. Designed with ease of living in mind, this Home offers the peace and quiet you’ve been searching for, while keeping you close to all the amenities of Waterloo, just a short drive away. Step inside and feel immediately at Home in the bright, sun-filled Living Room, where a large front window fills the space with warmth and natural light. The Dining Area makes hosting dinners with family and friends effortless. The Kitchen provides plenty of space for your everyday needs and flows seamlessly to your private Patio, overlooking a large Backyard — the perfect spot for morning coffee or quiet evenings. The spacious Primary Bedroom offers comfort and tranquility, while the second Bedroom and 4-pce Bathroom ensure there’s room for guests, hobbies, or a Home Office/Den. The Basement provides endless storage, keeping everything organized and out of sight. With parking for two vehicles directly out front of the Home, a detached single car Garage, and a large Club House, this Home makes retirement easy and enjoyable. Life in Linwood is about slowing down and savouring each moment. This charming Village is known for its small-town friendliness, nearby farmers’ markets, and scenic countryside — yet you’re only a short drive from Waterloo, where shopping, dining, healthcare, and entertainment await. Here, you’ll have the best of both worlds: peaceful retirement living and convenient access to city amenities. This is more than just a Home — it’s a lifestyle. A place where you can enjoy your retirement years with comfort, connection, and community. Don’t miss your opportunity — schedule a viewing today! (id:46441)
584664 Beachville Road
South-West Oxford, Ontario
Development opportunity! Build your dream home on this premium 9+ acre property. Located between Woodstock and Ingersol in the quaint village of Beachville, this massive T-shaped property fronts on both Beachville Road and E Hill Line. The unique location and shape of this lot opens up many possibilities for future development. The property already includes a well that was drilled in 2021. So much potential for a number of building and development options! (id:46441)
77 Ottawa Street S
Hamilton, Ontario
Shared accommodations in a beautiful home located in the Delta community. Smaller room for $725 and larger room for $1000 per month. In the midst of shopping, dining, public transportation, and hiking/biking trails. A+ tenant's call to schedule your showing of the home today. (id:46441)
2963 Line 34
Perth, Ontario
Prime free-standing auto recycling and auto repair business on over 3 acres in Stratford, Ontario — available as a turnkey operation or a blank canvas for your next development project. This versatile property offers Industrial/Manufacturing/Warehouse potential, conveniently located near downtown Stratford with access from two road allowances (Highway 34/Stratford Road and Forest Road). Existing structures include a 3-bedroom 1- Bath rresidential home, 47' x 17' office, 60' x 16' storage building, 35' x 31' shop, and a 2-part 66' x 32' barn. The business is supported by a drilled well and oil separator system that has kept the land clean, with a Phase One Environmental completed in recent years. With over 3 acres of adaptable space, this site is well-suited for automotive services, sales, manufacturing, or redevelopment. Stratford’s rapid growth, combined with proximity to Kitchener, London, and Brantford, makes this an excellent opportunity for owner-users or investors seeking a high-exposure property with long-term value. Book your private tour today. (id:46441)
141 Voyager Pass
Binbrook, Ontario
Welcome to this beautifully updated detached home offering 4 spacious bedrooms and 3 modern bathrooms. Step inside to find rich hardwood floors throughout and a freshly painted interior that exudes warmth and style. The heart of the home is the newly renovated kitchen, featuring a brand-new island, a generous pantry, and stylish updated light fixtures perfect for entertaining or family gatherings. Convenience is key with an upstairs laundry area, making everyday living even easier. Enjoy relaxing mornings on the inviting front porch and make the most of outdoor living with concrete pathways leading to the backyard, where serene views of open farmland create a peaceful retreat. Practical updates include newly edged driveway for clean curb appeal and a finished basement offering flexible space for a home office, gym, or recreation room. Move-in ready with thoughtful upgrades throughout. Don't miss your chance to make it yours! furnace (2024) dishwasher (2025) driveway/concrete work (2023) stove (2025) (id:46441)
3543 King Street
Vineland, Ontario
Client Remarks Ideal Niagara region location epitomizes a luxury lifestyle replete with historical charm and modern, renovated elegance. Welcome to 3543 King Street, a fully upgraded character home with over 4300 sq.ft of finished living space situated among the reticent views of vineyards, and remodelled by a designer's inspired eye with the mission to create dazzling, magazine worthy living spaces in one of the most highly sought after townships in the Greater Horseshore Area. Featuring an exquisite chef's kitchen by Artcraft with authentic wood brick oven, butler's pantry and high end Miele appliances, spacious living and dining areas marry the charm of this home's iconic history with complimentary modern accents, imported design additions, and a cool factor that sets the tone for a true, contemporary vision. Outdoors, a fully landscaped and hardscaped resort like backyard flows seamlessly from newer detached garage and gym. Five bedrooms and renovated bathrooms/ensuites enable family capabilities, while lower level apartment quarters is perfect for in law or nanny suite. If reduced to a checklist, this luxury option emphatically highlights the best and the most unique characteristics conducive to warm, family gatherings and exceptional entertainment potential. With easy QEW access and proximity to local amenities and fruit farms, this beautiful home is confidently expecting its new owner. (id:46441)
197 N Queen Street Unit# C
Toronto, Ontario
Restaurant Space for Rebranding Prime Big Box Plaza! Sherway Garden Plaza | Anchored by Walmart, Home Depot, Best Buy & Sherway Gardens Mall Looking to establish or expand your restaurant brand? This is the perfect opportunity! *High-traffic, premium location surrounded by top national retailers Sherway Garden Plaza | Anchored by Walmart, Home Depot, Best Buy & Sherway Gardens Mall * Strong footfall & excellent visibility with consistent customer flow Loyal customer base ideal for rebranding and long-term growth Perfect for owner-operators or savvy investors. Turnkey setup start operating and earning from day one (id:46441)
13 Sister Varga Terrace
Hamilton, Ontario
Welcome to St. Elizabeth Village – Hamilton’s premier gated 55+ community! This beautifully renovated 960 sq. ft. bungalow offers stylish, carefree one-floor living with no stairs. Inside, you’ll find a thoughtfully designed 1-bedroom, 1-bathroom layout featuring a modern bathroom with a walk-in shower—perfect for ease of use and mobility. The open-concept kitchen flows seamlessly into the spacious living and dining area, complete with a large peninsula that seats at least four. It’s an ideal setup for entertaining or enjoying your morning coffee with friends. Set beside one of the community’s tranquil ponds, this home combines peaceful surroundings with unbeatable convenience. You’re just a short stroll from the Village’s incredible amenities: a heated indoor pool, gym, saunas, hot tub, golf simulator, woodworking shop, stained glass studio, doctor’s office, pharmacy, massage clinic, public transit access, and more! Plus, you’re only a 5-minute drive to grocery stores, shopping, and restaurants. Move-in ready and perfectly located, this home is a rare opportunity to enjoy the best of maintenance-free living in a community that has it all. Don’t miss your chance! (id:46441)
138 Cavendish Court
Oakville, Ontario
Welcome to 138 Cavendish Court, nestled in Oakville’s coveted Morrison neighbourhood. Set on a private 0.42-acre lot at the end of a quiet cul-de-sac, this extensively updated residence combines refined style with everyday livability. Featuring 4+1 bedrooms, a 3-car garage, and nearly 4,500 sq. ft. of finished space, it represents a rare opportunity in this prestigious community. The main level showcases a bright, free-flowing layout with natural oak flooring and oversized windows that flood the home with natural light. The Living Room with gas fireplace feature wall opens to the Dining Room for formal or casual gathering. Ideal for culinary enthusiasts and entertainers alike, the designer kitchen showcases a beautiful quartz island, Wolf and Sub-Zero appliances, along with custom cabinetry. The adjacent family room, framed by nearly full-height windows and a cozy built-in bench, overlooks the landscaped backyard and pool area. A private office, stylish powder room, and functional mudroom complete this floor. Upstairs, the primary retreat features a spa-inspired 5-piece ensuite and spacious walk-in closet. Three additional bedrooms, and two updated bathrooms (one bedroom with private ensuite) provide convenience for families' busy lives. The finished lower level offers exceptional versatility, with an industrial design flare including a 5th bedroom, 3-piece bath, recreation/media room, and billiards/fitness space. Outdoors, enjoy your own backyard haven with concrete salt water pool, integrated spa, and extensive landscaping surrounded by mature trees for ultimate privacy—bringing a Muskoka feel to the city. Ideally located near the lake, parks, shopping, top-rated schools, and only minutes to downtown Oakville, the GO Train, and highways, this home delivers an unmatched blend of luxury and privacy for family living. (id:46441)
847 West Kosh Road
Havelock, Ontario
Welcome to your perfect four-season retreat on Kasshabog Lake in Lakefield, Ontario! Nestled in a quiet bay with 150 feet of desirable waterfront, this fully renovated, custom-designed cottage blends modern luxury with rustic charm. Step inside to a bright, open-concept layout with expansive windows showcasing breathtaking lake views. A cozy woodstove adds warmth, while the sleek design ensures both style and functionality. With three spacious bedrooms and a luxurious bathroom with heated floors, comfort is a priority. Accessible year-round via a municipally maintained road, this cottage is perfect for any season. Boating and swimming in summer, fireside relaxation and Sauna in winter. The boathouse and lakeside wood-burning sauna with a sitting area overlooking the bay create an unmatched waterfront experience. Enjoy stunning sunrise views from your deck, surrounded by nature. Just a short drive from the GTA, this is the ideal family getaway or full-time lakeside home. Its also a proven income-generating rental with strong demand in the area. RENOVATED top to bottom, updates include NEW shingles, siding, propane furnace, central A/C, windows, insulation, dry wall, electrical, plumbing, a UV water filtration system, and a heated-line well pump for year-round reliability. Outdoor lovers will enjoy boating, fishing, hiking, biking, and snowmobiling. The nearby Marina is great for a quick ice cream stop, while the area offers wineries, farms, berry picking, day spas, and cozy restaurants. Explore the historic Trent-Severn Waterway lock system nearby. This vibrant lake community hosts year-round events, bringing neighbours together. Whether you seek adventure or relaxation, this cottage is the perfect place to make unforgettable memories! (id:46441)
2952 Northshore Drive
Lowbanks, Ontario
‘Premier Lakefront Haven’. Discover 2952 Northshore Drive in Lowbanks - an exceptionally renovated home boasting 99’ of unspoiled Lake Erie frontage! Dreamy panoramic vistas from ‘dawn to dusk’ all year long. Perched on a superior 100’ x 196’ parcel mere minutes between Dunnville & Port Colborne’s vibrant downtowns, this 3+1 bedroom, 4 baths, 2119sf sanctuary masterfully fuses contemporary finishes w/ tranquil lakeside nautical charm. Entering thru either one of the two front entrances, the naturally-lit open-concept MF impresses w/ stunning views, a dreamy ‘chic’ white kitchen showcasing quartz surfaces, peninsula island, & premium s/s appliances, a warm family area w/ n/g cozy f/p & expansive windows overlooking the water. Completing the MF is a refined isolated (north facing) family room – this entire MF area is accented by engineered hardwood floors. On the upper level, the master bedroom suite includes a large w/i closet & spa 3pc bath w/ glass w/i shower. Also, there are two other generously-sized bedrooms—each w/ walk-in closets—sharing a pristine 4pc bath & convenient 2nd floor laundry. The finished basement (531sf) delivers a secluded in-law unit w/ ample windows, private entry, & offers outstanding income potential. Venture outdoors to your ‘ultimate hosting oasis’ w/ a dedicated boat ramp, an expansive deck (270sf) featuring a hot tub (’23), a drive-thru single garage (13x20) opening straight to the water, & concrete patio at water’s edge. Situated in a coveted cottage/year round node: close to the infamous Hippos & DJ restaurants, golf courses, parks, beaches, trails, +++! Notable updates: furnace ’23, HWT (rental) ’23, AC ’21, windows ’21, double concrete driveway 23x27, +++!. This genuine lakeside paradise is the best of all worlds: perfect summer beachfront home, ideal retirement venue, or wise addition to your investment portfolio! Ain’t no life like lake life – escape to the lake! (id:46441)
99 Argyle Street N
Caledonia, Ontario
Here is your opportunity to own one of Caledonia’s notable homes. Enjoy this lovely home is surrounded by gardens & shady green space. Until recently, it was also the location of The Proper Topper Bridal shop -undergoing a metamorphosis to become a lovely family home which can be used for a home-based business. The owners have thoughtfully transformed this home while respecting it’s past. Boasting large principal rooms, light-filled rooms embrace a modern esthetic with neutral colours & lovely restored floors and/or engineered wood floors (carpet-free home!). Main level boasts a chef style kitchen, updated bath & incredible living room anchored with a whitewashed brick fireplace & refinished hardwood. Main floor laundry with newer washer/dryer. (Laundry hook-ups also on second level.) Restored bonus room for office or playroom. 2nd floor can be accessed by one of two staircases & has 3 generous sized bedrooms & a loft plus renovated bath with clawfoot tub & fully tiled shower. The showstopper is a double sized master bedroom oasis with windows overseeing backyard with mature shade trees. A 3rd level is a unique family room or private office with beamed ceilings, skylight, wooden floors & windows affording a view towards the Grand River. Many improvements: upgrades to all bathrooms, most newer windows, dramatic entrance door with sidelights, new wide baseboards, subway tile backsplashes, new & restored flooring, new light fixtures & pot-lighting. Building upgrades: metal roof, newer appliances, new sump pump & drainage system in basement, recent all owned furnace, water heater & AC. You will appreciate that there are no popcorn ceilings here! Offering a place of calm in a busy world. Kick back on your cedar deck, walk to local grocery & restaurants. Stroll along the river walk or visit Jones Bakery. This home has it all! (id:46441)
31 Glen Eagle Court
Huntsville, Ontario
TO BE BUILT-FULLY CUSTOMIZABLE (Please note photos are from previous build of the same model)> Luxury 3 bedroom/3 bath custom home situated near Deerhurst Resort Highlands Golf Course just outside of Huntsville! This custom-built home is complete with upscale finishes and a three-car attached garage. Sprawl out and relax on the spacious deck overlooking fantastic views. The main level showcases an open concept living space with a fireplace, a beautifully designed kitchen and a bright sun-filled dining area. The master bedroom is complete with a walk-in closet and 5-piece ensuite with steam shower. The beautifully sized bedrooms have jack and jill privileges to a 4 piece bathroom, and the main floor is complete with a 2-piece powder room and well-sized mud room/laundry. The walkout lower level boasts large windows, in-floor radiant heating, and is ready for your finishing touches! Located minutes away from great shopping, restaurants and amenities in Huntsville. This is a sought-after location where you can enjoy a myriad of recreation activities, close to beaches, boat launches, snowmobile trails, hiking, skiing, snowshoeing and less than 30 minutes to Algonquin Park. Call for more features of this beautiful luxurious Muskoka home. MUNICIPAL SERVICED LOTS WITH HIGH SPEED INTERNET. S/F is above and below grade finished. Basement S/F calculations finished at additional cost. (id:46441)
375 King Street N Unit# 1502
Waterloo, Ontario
Nice view of Waterloo and surrounding areas from the 15th floor of this recently renovated corner unit. Plenty of natural light. 3 bedrooms. 2 bathrooms. Balcony. Updates include: new kitchen with backsplash/sink/faucet/quartz countertop. Fridge/stove/built-in microwave/dishwasher/washer/dryer all included. Renovated main 4pc bath. New flooring throughout. Freshly painted throughout. New baseboard trim. Primary bedroom with a renovated 2 pc ensuite bath and ample closet space. All utilities (heat/ac/water/hydro) included in condo fees. 1 underground parking spot and 1 underground locker space. Car wash in the underground parking area. Building allows pets. Condo fees include use of many amenities: indoor pool and sauna, party room, exercise room that has amazing views of the city with windows that are floor to ceiling, conference room, arts and craft room, workshop, billiards room, cards and games room, library with seating areas. Columbia Place is a well kept building. (id:46441)
51 King Street E Unit# 1
Stoney Creek, Ontario
For lease at 51 King St E, Stoney Creek, this bright and spacious main floor unit in a 6-plex building offers approximately 600 sq. ft. of living space, featuring a kitchen, family room, bedroom, and bathroom. The unit includes a mix of hardwood and laminate flooring, providing both style and durability. One parking space is included, and the rent is $1,400/month plus utilities. Located in a convenient neighborhood close to shopping, transit, and amenities, this unit is ideal for singles, couples, or professionals (id:46441)
39 Megna Court
Hamilton, Ontario
Are you looking for that large family home with 4 bedrooms on the second floor with finished basement on the West Hamilton Mountain? Located almost in Ancaster between Upper Paradise & Golf Links! Same, original, caring owner since 1980! Extra clean! Move in ready condition. Attached garage with inside entry! Parking for up to 4 cars in a paved driveway! Private fenced yard. Minutes walk down the street to Shawinigan Park, Gilkson Park Soccer and Baseball Fields, Gordon Price & St Vincent DePaul Schools. St Thomas Moore &William Schwenger Park down upper Paradise! Walk or drive to shopping at Upper Paradise and Rymal Rd. Ancaster Meadowlands & the Linc to the 403 is only 5 minutes away! 1632 Sq ft, built 1980. 2020 owned gas furnace, Central AC unit, Water heater, 2010 shingles. Updated 100 AMP breaker panel. (id:46441)

