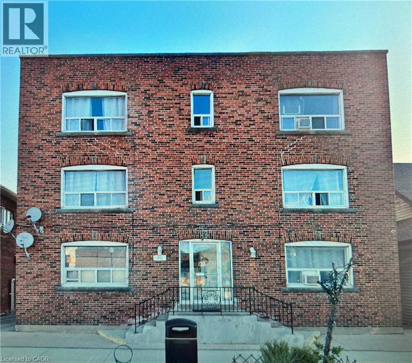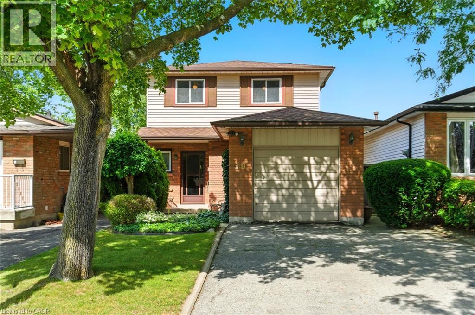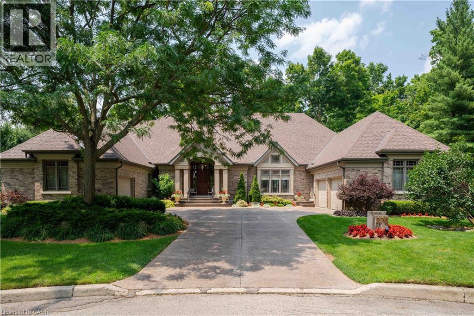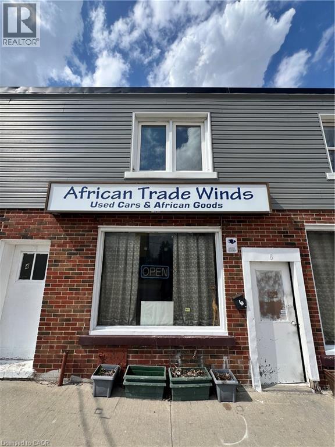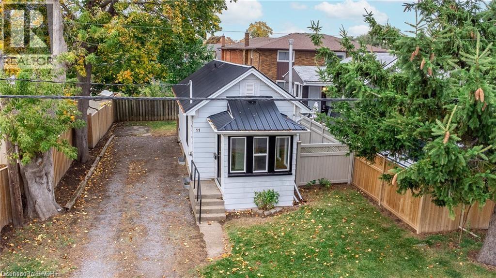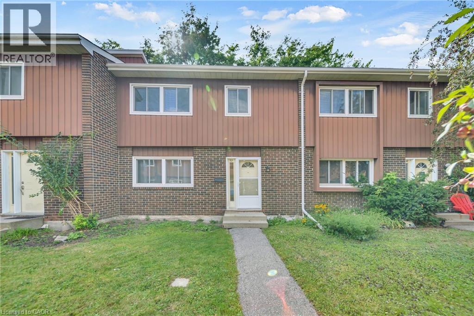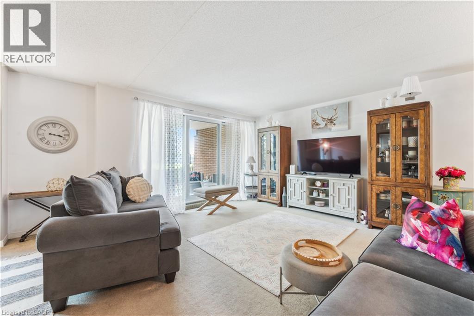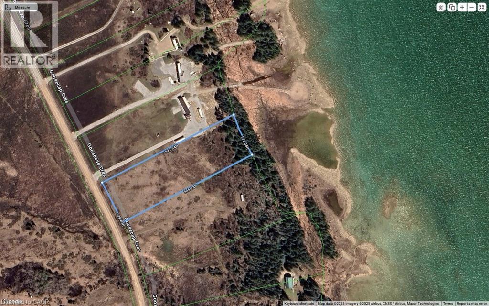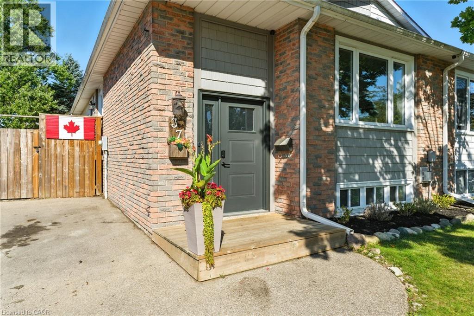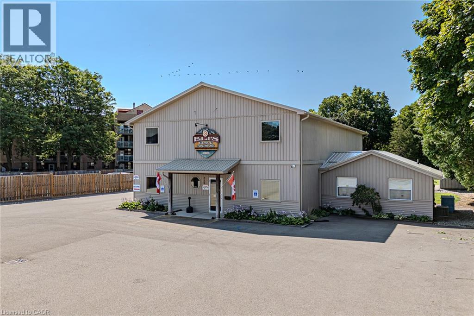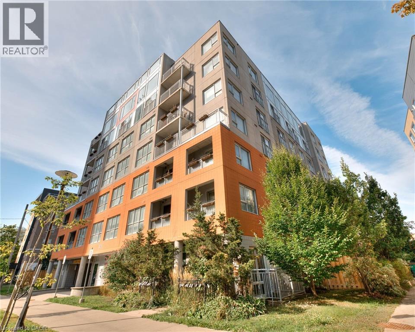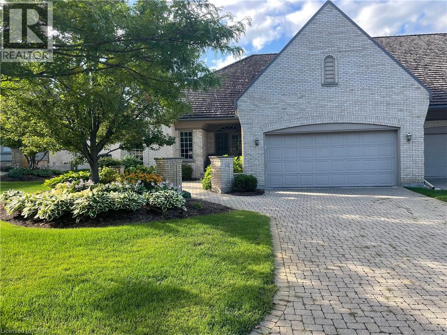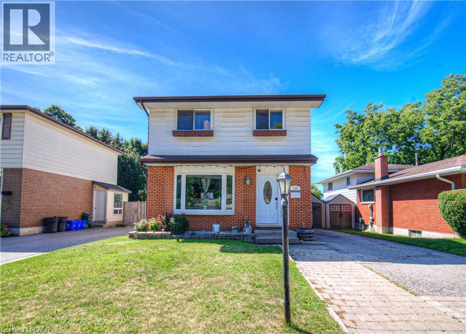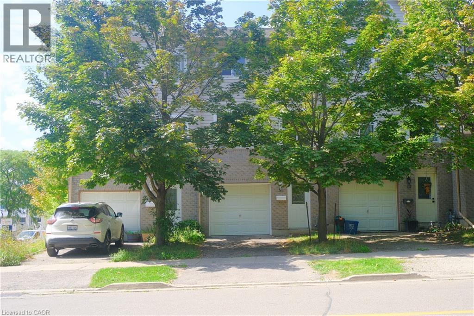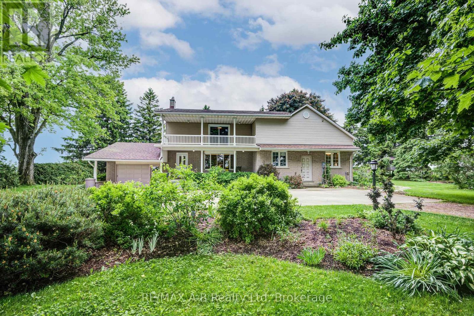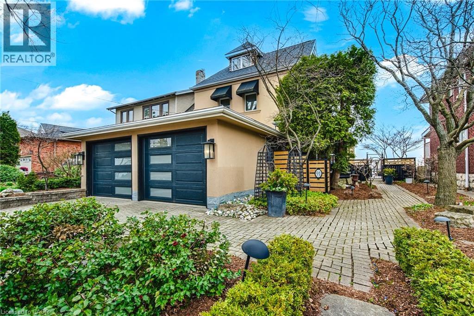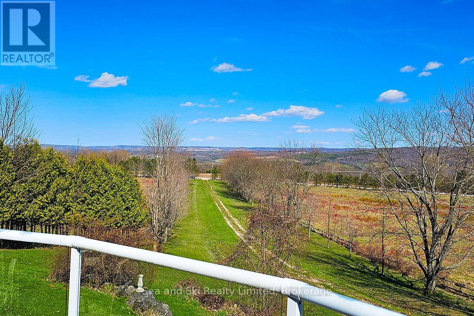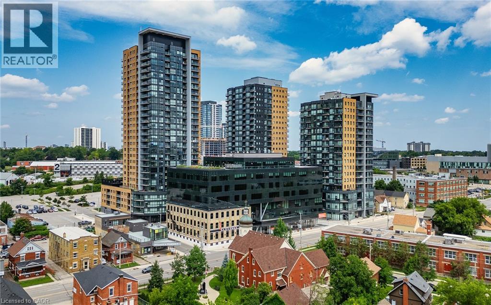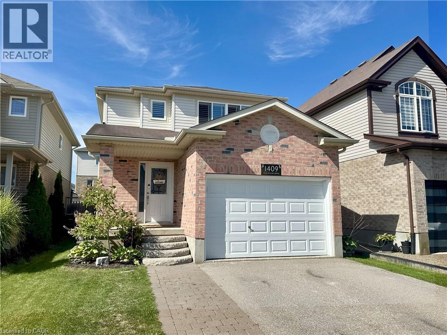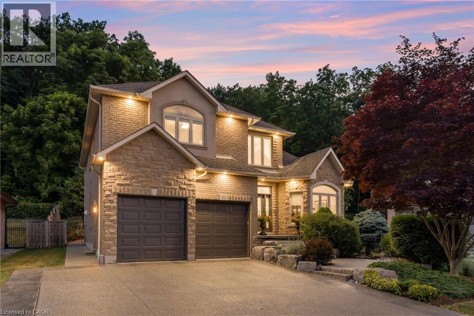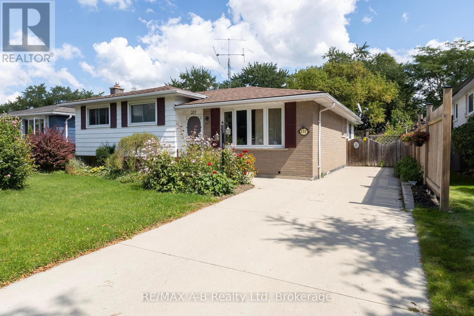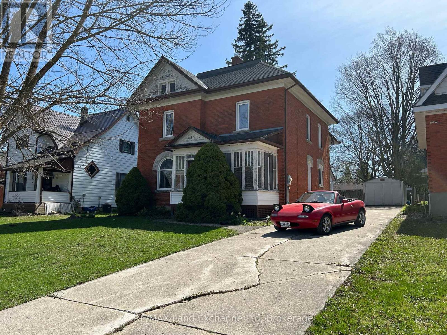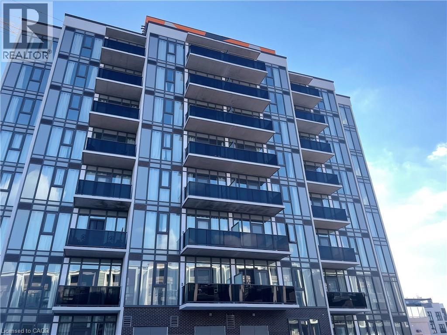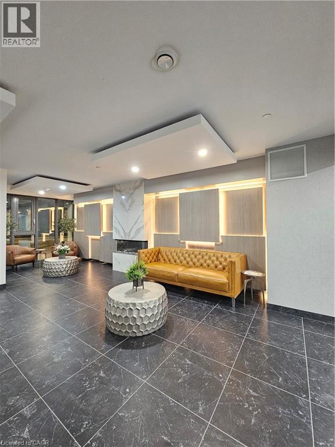51 King Street E Unit# 1
Stoney Creek, Ontario
For lease at 51 King St E, Stoney Creek, this bright and spacious main floor unit in a 6-plex building offers approximately 600 sq. ft. of living space, featuring a kitchen, family room, bedroom, and bathroom. The unit includes a mix of hardwood and laminate flooring, providing both style and durability. One parking space is included, and the rent is $1,400/month plus utilities. Located in a convenient neighborhood close to shopping, transit, and amenities, this unit is ideal for singles, couples, or professionals (id:46441)
39 Megna Court
Hamilton, Ontario
Are you looking for that large family home with 4 bedrooms on the second floor with finished basement on the West Hamilton Mountain? Located almost in Ancaster between Upper Paradise & Golf Links! Same, original, caring owner since 1980! Extra clean! Move in ready condition. Attached garage with inside entry! Parking for up to 4 cars in a paved driveway! Private fenced yard. Minutes walk down the street to Shawinigan Park, Gilkson Park Soccer and Baseball Fields, Gordon Price & St Vincent DePaul Schools. St Thomas Moore &William Schwenger Park down upper Paradise! Walk or drive to shopping at Upper Paradise and Rymal Rd. Ancaster Meadowlands & the Linc to the 403 is only 5 minutes away! 1632 Sq ft, built 1980. 2020 owned gas furnace, Central AC unit, Water heater, 2010 shingles. Updated 100 AMP breaker panel. (id:46441)
276 Carrington Place
Waterloo, Ontario
Welcome to 276 Carrington Place, This prestigious Beechwood bungalow is perfectly located on a quiet court backing onto greenspace and trails. The home features 3 bedrooms and 5 bathrooms, set on a large, .90 acre private lot surrounded by nature. Step into the grand foyer that opens into the spacious living room with soaring ceilings a double-sided fireplace which can be enjoyed from the formal living room as well as the formal dining room. The large kitchen comes fully equipped with sub Zero Fridge and Freezer as well as all the top end built in appliances. With ample counter space, and plenty of storage, the kitchen is an absolute stunner! The Kitchen opens onto the family room which gives access to the indoor outdoor covered and phantom screened porch. All to enjoy your beautiful private yard. Down the open concept hallway it will lead you to the expansive primary suite, which features a large dressing area with two walk in closets and keep luxurious en suite bathroom. The fully finished basement with 10 ft ceilings offers an impressive amount of additional living space, complete with a games room, bar, family room, and an extra bedroom with its own bathroom - perfect for entertaining or extended family. Outdoors, the backyard is the true highlight with a large patio area on expansive greenspace, along with your own private pathways around the gardens and trails. This exceptional property combines privacy, functionality, and a one-of-a-kind setting in sought-after Beechwood. Homes like this rarely come on the market. (id:46441)
6 Jackson Avenue
Kitchener, Ontario
6 Jackson Ave – Prime Commercial Space for Lease. This 1,400 sqft commercial space offers a prime opportunity for lease in a high-traffic area with a loyal customer base. The unit features spacious main-floor usage and additional storage space downstairs, making it an ideal space for a wide variety of businesses. The layout promotes a comfortable and welcoming atmosphere for customers. This property is in a central location, just minutes from high schools, shopping, dining, malls, entertainment options, and Highway 7/8, providing excellent visibility and access. Whether you are considering a restaurant, retail store, or any other specific business use, this location is ready to meet your needs and maximize its potential. With a solid foundation, you can either continue with the existing business model or rebrand the space to fit your unique vision. Don’t miss out on this excellent opportunity. Book your showing today and explore how this space can work for your business. (id:46441)
11 Perry Street
St. Catharines, Ontario
Welcome to the cozy haven of 11 Perry Street in St Catharines. Instead of living in a condo with no yard and privacy, come live in this quaint 1-bedroom, 1.5-bath home sitting on a 40X70 ft lot with a metal roof for the same price!! This property bursts with character and is brimming with potential. This adorable property is more than just a home; it's an opportunity to craft your perfect abode. Despite its size, this home is incredibly comfortable. The main floor offers a sizable bedroom, a half bath, a good sized living room with a gas fireplace and the cutest sun room with inside entry and big windows, offering convenience and privacy. The lower level offers a foyer with storage, a full bathroom, an eat-in kitchen and a good-sized laundry room. Step outside and discover a charming outdoor space surrounded by mature trees and a fenced-in backyard with a rear deck. This perfect property offers plenty of parking, space for gardening and/or adding that garage you've been dreaming of. Situated in the desirable Haig neighbourhood, you're just a stone's throw away from the QEW, local schools, parks, amenities, shops and the transit route. A true gem in the heart of St. Catharines! Don't miss this opportunity to turn this into your home! (id:46441)
121 University Avenue E Unit# 101
Waterloo, Ontario
Welcome to 121 University Avenue East Unit 101, Waterloo! An ideal opportunity for first-time buyers, investors, or parents of students, this beautifully maintained townhouse is located directly across from Conestoga College’s Waterloo campus & just a short walk to the University of Waterloo & Wilfrid Laurier University. With its prime location, this home truly checks all the boxes. Step Inside, you’ll be welcomed by a freshly painted interior & a spacious main floor that has been thoughtfully updated. The fully renovated kitchen (2022) features maple cabinetry, tiled floors & plenty of prep & storage space. The adjoining dining area is perfect for family dinners or gatherings with friends. A bright & airy living room offers plenty of space to relax & provides direct walkout access to a large private patio where you can enjoy your morning coffee or summer BBQs. The powder room on this level has also been tastefully updated 2023. Except for the entrance, kitchen & basement, the entire home features updated wall-to-wall carpeting (2023). Upstairs, you’ll find 3 generous bedrooms with The primary suite comes complete with a walk-in closet & a fully renovated 4pc ensuite bath (2024), while the other two bedrooms share another renovated full bathroom (2024). The partially finished basement includes a sizeable recreation room & laundry facilities, with lots of room left for future customization & personal touches. With its flexible layout, there is also potential to convert part of the area into additional bedrooms while still keeping a large recreation space. Additional highlights include a new water softener (2024), one parking spot included with lots of visitor parking. The location is unbeatable, close to bus routes, shopping, restaurants, entertainment & just minutes from major highways. Whether you’re looking for a comfortable family home, a smart investment or student housing close to campus, this property offers it all. Book your showing today & make it yours! (id:46441)
8 Christopher Court Unit# 105
Guelph, Ontario
Welcome to this beautifully maintained 2 bed, 2 full bathroom main-floor condo featuring a desirable open-concept layout and fresh paint throughout. With easy access on the first floor, this bright and inviting home offers a functional flow ideal for both everyday living and entertaining. The living space includes a generous dining area with room for a full sized table and chairs, perfect for hosting family and friends. The kitchen seamlessly connects to the dining and living areas creating a warm, welcoming atmosphere. Enjoy the privacy of the primary bedroom with full ensuite bathroom and large walk-in closet, while the second bedroom and additional full bath provide comfort and convenience for guests or family. Step outside to your own private patio, great for morning coffee or relaxing evenings. Additional highlights include in-suite laundry, storage locker, hot water tank 2024. Conveniently located near the Stone Road Mall, public transit, and parks, this low-maintenance, move-in ready condo is perfect for every day living and entertaining! (id:46441)
Lot 6 Goosecap Crescent
Gore Bay, Ontario
Here is your chance to own a waterfront property on Salmon Bay, right off the north channel of Lake Huron. This rectangular 2.39 acre lot is a great place to build your 4 season or off grid home or cottage. There is a park and boat launch down the street and just 30 minutes from the town of Gore Bay. Situated on a 4 season road this quiet location is close enough to all your needs but far enough away to be peaceful and ultra quiet. (id:46441)
37 Maple Crescent
Paris, Ontario
Welcome to 37 Maple Crescent, a charming raised bungalow nestled in the heart of the beautiful town of Paris. This spacious semi-detached family home offers the perfect blend of comfort, functionality, and outdoor enjoyment, making it ideal for families or those seeking a peaceful retreat. Boasting 4 bedrooms (3+1) and 2 full bathrooms (1+1), this home features a generous 1,926 square feet of total living space. Step into the bright, open-concept living and dining area, where natural light pours in through large windows, creating a warm and inviting atmosphere perfect for entertaining or relaxing with loved ones. The large kitchen offers ample counter space and cabinetry, with direct access to a side deck that leads to a patio and fully fenced backyard—a seamless indoor-outdoor flow for summer barbecues and gatherings. Downstairs, the fully finished basement expands your living space with a spacious recreation room, complete with a cozy gas fireplace (23’) and a stylish wet bar, ideal for movie nights or hosting friends. Step outside to your private oasis featuring a 16x32 chlorine pool, perfect for cooling off on hot days. The backyard is fully fenced for privacy and includes two sheds for extra storage. Thoughtful updates throughout the home ensure modern comfort and peace of mind including; Exterior Doors (24’), Roof Shingles (12’), Furnace (23’), A/C (23’), Water Heater (25’), Water Softener (21’), Kitchen Appliances (21’-24’), Pool Liner, Plumbing Lines, Sand Filter and Pump (16’-23’). Don’t miss your chance to own this beautifully maintained home in “The prettiest little town in Canada”. 37 Maple Crescent is ready to welcome you—schedule your viewing today! (id:46441)
316 Queensway W
Simcoe, Ontario
Prime business location situated on Queensway in Simcoe! Property sits on .8 acres and has a frontage of 97 feet. Main floor unit with two separate entrances, 8 ft grade level roll up door and just over 2700sq feet of space (400 sq ft office space). Lots of parking and highway exposure. Featuring wheelchair accessibility, generator, security system and a large paved parking lot. Zoning allows for numerous uses for flexible business operations. (id:46441)
321 Spruce Street Unit# 506
Waterloo, Ontario
Welcome to 321 Spruce St #506, Waterloo – an ideal opportunity for first-time buyers, students, or investors! This bright 1-bedroom, 1-bath condo is perfectly located in the heart of Waterloo’s university district, just steps from Wilfrid Laurier University, University of Waterloo, public transit, shopping, and restaurants. With its affordable price point of $359,000, low maintenance, and unbeatable location, this property makes for a great place to call home or a smart investment with strong rental potential. (id:46441)
260 Deer Ridge Drive Unit# 34
Kitchener, Ontario
Rare opportunity to live in this spectacular executive condo in the sought after Deer Ridge location! Beautiful brick bungalow boasts a spacious living room, kitchen with granite island and counter tops, formal dining room, primary bedroom, large 5pc bathroom, laundry room and mudroom all on your main floor! As you walk down the open circular wooden staircase, you will see the fully finished basement that feels more like a main floor living space. Bedroom, 3pc bathroom, office, den, storage and rec room with lots of windows and a significant ceiling height, make this area extremely comfortable. 2 car garage and close proximity to the 401, Deer Ridge Golf and Country Club and Shopping Centers are just an added bonus! (id:46441)
164 Green Valley Drive
Kitchener, Ontario
Beautiful family home nestled in a well-established neighborhood, just steps from bus stops, grocery stores, schools, parks, and with easy access to highways. Close to shopping, restaurants, and countless amenities. A short 4-minute drive or convenient 12-minute bus ride to Conestoga College Doon Campus. This charming 2-storey home offers 4 bedrooms, including a main floor bedroom and full bathroom. A spacious den/office provides the flexibility to be converted into an additional bedroom. The second floor features a spacious master bedroom with an oversized Jack-and-Jill washroom, along with two additional bedrooms. The basement offers a finished area and has potential for an in-law suite. The driveway accommodates up to 4 vehicles, and the large fully fenced backyard features landscaping, a storage shed, and a cozy back porch. An addition was completed in 2000, with numerous updates including: Kitchen & Basement Recreation Room (2021), Laminate Flooring (2022), Furnace (2021), Air Conditioner (2021), and Roof (2012). Perfect for multi-generational living or investors, this property offers separate dwelling potential with dual entrances. A must-see opportunity you don’t want to miss! (id:46441)
59 Mooregate Crescent
Kitchener, Ontario
Beautifully Upgraded Multi-Level Townhouse in Victoria Hills! Welcome to this fantastic carpet-free townhouse, offering 3 spacious bedrooms and 3 updated washrooms, including a private 2-piece ensuite in the primary bedroom. Step inside to discover a bright, open-concept kitchen and dining area, freshly upgraded in October 2025 with brand-new, never-used stainless steel appliances and modern fresh coat of paint. The large family room opens onto a cozy balcony overlooking the rear yard, perfect for relaxing or entertaining. Recent renovations include complete washroom upgrades throughout, giving the home a fresh, modern feel from top to bottom. The lower level features a convenient laundry room and ample storage space, while the attached garage and private driveway provide two parking spots. Located in the sought-after Victoria Hills community, this home offers easy access to schools, parks, trails, shopping, clinics, and major bus routes, with the University of Waterloo just a short drive away. Enjoy low-maintenance living with a condo fee of only $129.70/month, covering building insurance, landscaping, snow removal, garbage disposal, and parking control. Major updates include half of the roof replaced in 2021 and a new owned water heater installed in 2022. Whether you’re a first-time home buyer or an investor looking for a move-in-ready property, this home is a perfect opportunity. Status certificate available upon request. (id:46441)
3498 Rd 109 Road
Perth East (South Easthope), Ontario
Welcome to 3498 Road 109 Tavistock; a lovely family home that offers quiet country living with convenient city access. Located on a private .61 acre country property surrounded by farm land, it is a short drive to Stratford or Tavistock. As a former schoolhouse with an addition, this property is unique. This well laid-out two storey, 4 or 5 bedroom home, offers a spacious eat-in kitchen with sliding doors to a side yard flagstone patio and fire pit area. A dining room, living room with gas fireplace, family room, laundry room, office/bedroom and bathroom complete the main floor. A 2023 upgraded geothermal heating/cooling system includes 200 amp hydro service, a new electrical panel, a 20 kw standalone generator and hot water assist to a new water tank. The oversized single garage and garden shed provide storage areas, and the U-shaped driveway allows easy access and plenty of parking. With mature trees and gardens, this 162 x 165 foot lot is a peaceful retreat waiting for you to explore. (id:46441)
91 Mountain Park Avenue
Hamilton, Ontario
THIS IS HOME! Welcome to 91 Mountain Park Avenue—a rare, generational family home that blends timeless character with modern design and million-dollar views. Natural light pours in through floor-to-ceiling windows, highlighting rich hardwood floors throughout the main level. The spacious kitchen offers ample counter space and modern amenities, ideal for entertaining family and friends. An open-concept layout flows beautifully with space for a full dining area, breakfast nook, and a sunken living room—a cozy gathering spot for all. Just off the foyer, a versatile room overlooking the front porch is perfect for a home office or reading lounge. The large laundry/mudroom with garage access adds everyday convenience, while a 2-piece powder room and stained-glass accents add charm and character. Upstairs, two bright bedrooms offer generous closets and natural light. A renovated 4-piece bath leads to the primary suite—featuring vaulted ceilings, a wood-burning fireplace, walk-in closet, 5-piece ensuite, and nearly 500 sq. ft. balcony with sweeping views of the city, and beyond. The third floor includes your fourth bedroom with skylights and a turret-style sitting area, a 3-piece bath, and a quiet office space. Outside, enjoy a double garage, landscaped walkways, multi-tiered gardens, four-tier deck, and a spiral staircase connecting outdoor spaces. This home is a private city-view oasis on the Niagara Escarpment. Luxury Certified. (id:46441)
195908 Grey Road 7 Road S
Grey Highlands, Ontario
Discover your own private retreat on 99.5 acres in the heart of the spectacular Beaver Valley. This rare property offers breathtaking valley views, unmatched privacy, and the perfect opportunity to create your dream country escape. The land features a mix of open space, forest, and trails ideal for hiking, exploring, or simply enjoying the peace and beauty of nature. A large pond, inground pool and old Ontario barn provide endless opportunities for recreation, relaxation and storage for all your country living essentials. At the centre of the property is a charming century farmhouse that offers a head start on your vision whether you choose to renovate and restore the existing home or design and build a new residence, making use of the established infrastructure. Located in one of Ontarios most desirable four-season destinations, this Beaver Valley property places you close to Blue Mountain Resorts, The Beaver Valley Ski Club, The Bruce Trail, cycling, and local attractions, while still providing the space and seclusion to unwind and recharge in complete privacy. If you've been dreaming of a property that combines spectacular views, privacy, and the ultimate country lifestyle, this 99.5-acre retreat is ready to welcome you. Book a private viewing today, you won't be disappointed. (id:46441)
108 Garment Street Unit# 1101
Kitchener, Ontario
Welcome to Garment Street Condos - where contemporary style meets downtown Kitchener’s vibrant energy. Located in the sought-after third and newest Garment Condo Tower, this recently completed building redefines condo living with exclusive amenities: a private swimming pool, basketball court, fitness centre, yoga studio, party room, expansive lobby lounge, outdoor bbq's and patio and ground level retail. Work hard, play harder — it’s all here. Step inside Unit 1101, a beautifully upgraded one-bedroom suite with a sleek, open-concept design. Every detail has been carefully chosen, from the rich flooring to the crisp granite countertops and modern stainless steel appliances. The 50-square-foot balcony is the perfect perch for morning coffee or an evening glass of wine, complete with a city view. Even the lobby makes a statement with its stylish furnishings and welcoming spaces to relax or connect with neighbours. Perfectly situated within walking distance of transit, boutique shops, trendy restaurants, and the region’s thriving tech hub, Garment Street offers an elevated urban lifestyle. Come see for yourself why this is downtown Kitchener’s most talked-about address. Perfectly located steps from the ION Light Rail, Victoria Park, and Downtown Kitchener’s shops, markets, and dining, with convenient access to tech offices and the University of Waterloo campus. A standout opportunity in one of the region’s fastest-growing neighbourhoods! (id:46441)
1409 Old Zeller Drive
Kitchener, Ontario
This elegant, move-in ready 3-bedroom, 4-bath residence is set in the highly sought-after Lackner Woods community of southeast Kitchener, known for its quiet streets and family appeal. The bright, open-concept main floor welcomes you with a stylish kitchen featuring granite countertops and stainless-steel appliances, flowing seamlessly into spacious living and dining areas accented by oak hardwood floors and custom California shutters. Upstairs, discover three well-appointed bedrooms, including a serene primary suite with a spa-like ensuite and upgraded granite countertops in all bathrooms. The fully finished basement expands the living space with a versatile recreation room—ideal for a family lounge, home office, or fitness area—plus a convenient two-piece bath. Surrounded by nature and close to the Grand River Trail, this home offers easy access to top-rated schools, Chicopee Ski & Summer Resort, golf, shopping, and everyday amenities. With quick connections to Highway 401 and the Expressway, it perfectly blends luxury, comfort, and lifestyle. Move-in ready with flexible closing, this home is truly a must-see!. (id:46441)
22 Shadeland Crescent
Stoney Creek, Ontario
Custom built in 2003 and nestled beneath the Niagara Escarpment on a quiet crescent, this meticulously maintained 4+1 bedroom home offers breathtaking views and a tranquil, cottage-like setting. Soaring ceilings, oversized windows, and rounded corners add elegance and natural light throughout. The freshly painted interior features new kitchen appliances with gas cooktop option, all under a 5-year warranty. The spacious primary bedroom features a two-sided gas fireplace shared with the spa like ensuite creating the ultimate retreat. Walk-in closets in every bedroom, central vac, RO water at all sinks, and two fruit cellars enhance everyday living. The finished basement with 9ft ceilings, separate entrance, and roughed-in kitchen offers in-law or income potential. Step outside to a pie-shaped private lot backing onto lush green space with a multi-tiered waterfall and hot tub—a true backyard oasis. The oversized exposed aggregate driveway fits 6 cars. Move-in ready and surrounded by nature, this home combines comfort, luxury, and lifestyle in one exceptional package. (id:46441)
337 Willow Street
Stratford, Ontario
Welcome to this lovely 3-bedroom, 1.5-bathroom side split in Stratfords East end. Sitting on a large 50 ft. x 150 ft. lot, this home offers plenty of outdoor space to enjoy. Inside, the updated kitchen features oak cabinetry, durable granite countertops and ceramic tile flooring, opening into a bright dining/sunroom with heated floors and walkout access to the deck. Engineered hardwood floors run through much of the home, giving it a warm and welcoming feel. The finished basement is a great bonus space with a cozy gas fireplace, an additional room that could work as an office or playroom, and a convenient half bathroom. Outside, you'll find mature perennial gardens and various fruits and vegetable gardens. The fully fenced backyard includes a gardening shed, a deck off of the house, and a private patio at the back - perfect for summer BBQs, family time, or simply unwinding under the shade of the trees. Located close to grocery stores, the mall, restaurants, and more, this home is an ideal mix of comfort and convenience. (id:46441)
327 Frances Street
North Huron (Wingham), Ontario
Welcome to 327 Francis St, where old-fashioned charm meets modern convenience! This stunning property features exquisite woodworking and a beautifully crafted staircase that exudes character and warmth. The elegant stained glass windows bathe the interior in natural light, enhancing the homes inviting ambiance. With 4 spacious bedrooms and 2 well-appointed baths, this home is perfect for families or those looking for extra space. The fenced yard offers a safe haven for children and pets, providing a serene outdoor space for relaxation and play. Located on a quiet street, this home is conveniently close to schools, a hospital, parks, and walking trails, making it ideal for families and outdoor enthusiasts alike. Plus, move in ready and with immediate possession available, you can start enjoying your new life right away! Just a short 40-minute drive to Lake Huron, you can easily escape the hustle and bustle of city life and embrace the tranquility of small-town living. Don't miss out on this incredible opportunity! **Contact us today to schedule a viewing and make this charming home yours! (id:46441)
1438 Highland Road W Unit# 605
Kitchener, Ontario
HURRY UP - NOVEMBER PROMO 6 months free parking if you sign a lease in November! Open Concept Units uniquely combines Quiet, Modern Living with bustling City Life. It features Luxury finishes; Airy 9ft Ceilings, floor-to-ceiling Large Windows in Livingroom and Bedroom, that bring in lots of Natural Light. Hardwood Floors, Modern two-tone Cabinetry, quartz countertops, Stainless Steel Appliances, High-End Backsplash. Enjoy a quite morning coffee overlooking gorgeous views from your PRIVATE BALCONY PARKING IS NOT INCLUDED IN THE PRICE OF THE UNITS But One is assigned per unit). (Optional - locker $60-parking -$125) Do not miss any time and book your showing! (id:46441)
1434 Highland Road W Unit# 603
Kitchener, Ontario
HURRY UP - NOVEMBER PROMO 6 months free parking if you sign a ease in November! Welcome to a masterfully planned luxury rental community VUE at AVALON, VITA it is a sleek 1-bedroom plus den suite offers an open-concept layout, floor-to-ceiling windows, smartly designed features and finishes, and stunning outdoor terraces, patios, and balconies. Located just minutes from Kitchener's natural conservation areas, shops, and universities, and situated on major routes to whisk you to downtown or out of town. PARKING IS NOT INCLUDED IN THE PRICE OF THE UNITS (Optional EXTRA - locker $60-parking -$125) Do not miss any time and book your showing! (id:46441)

