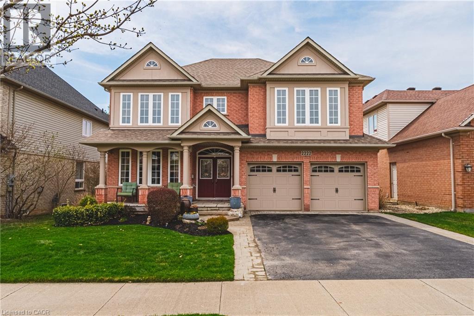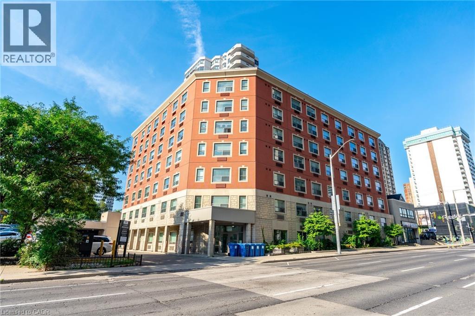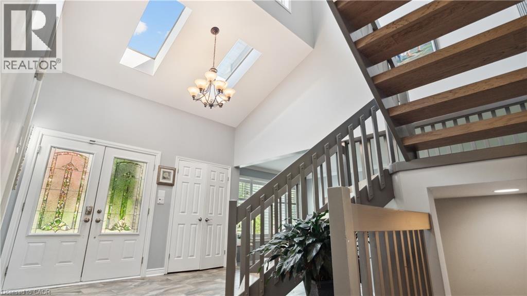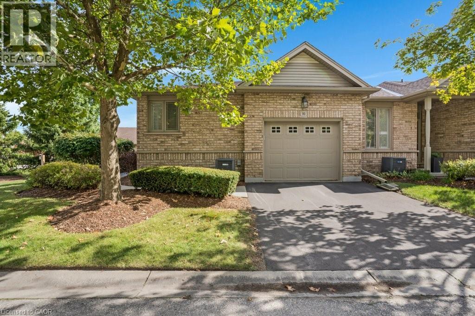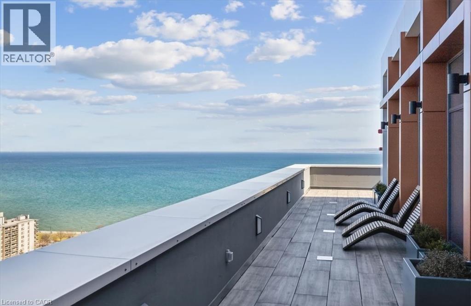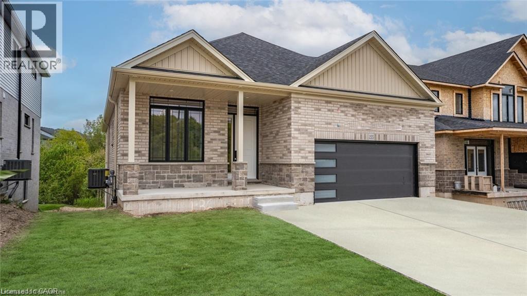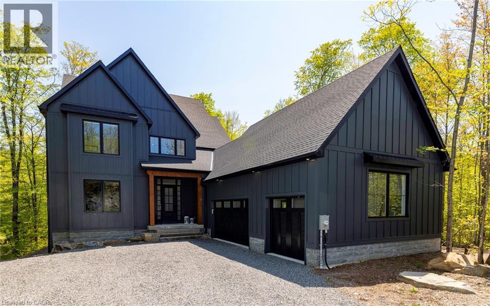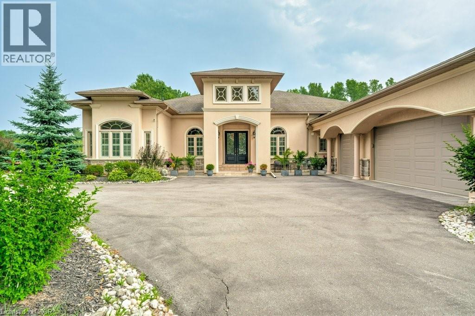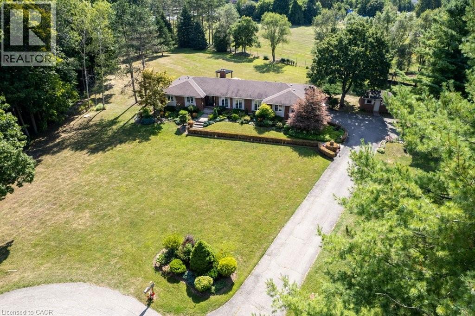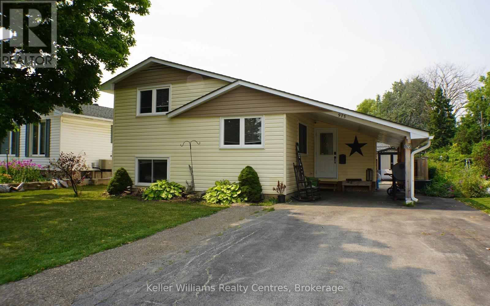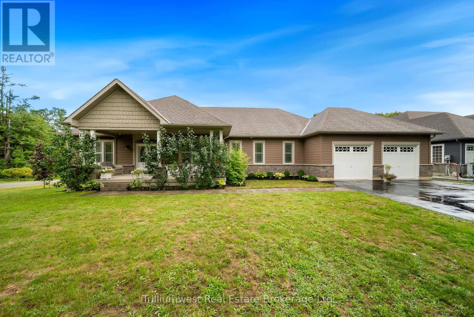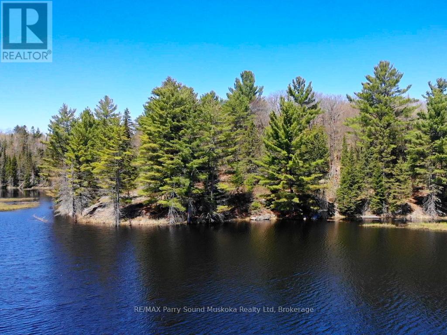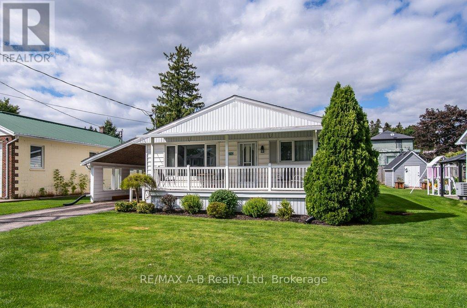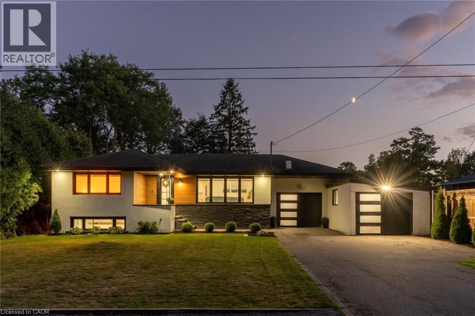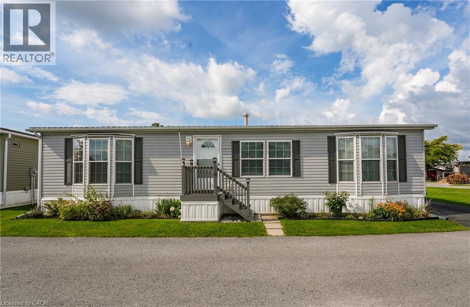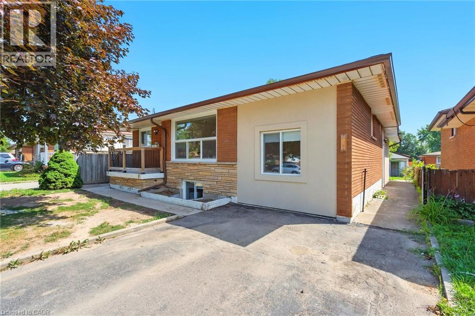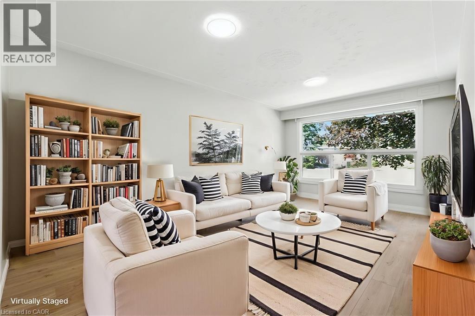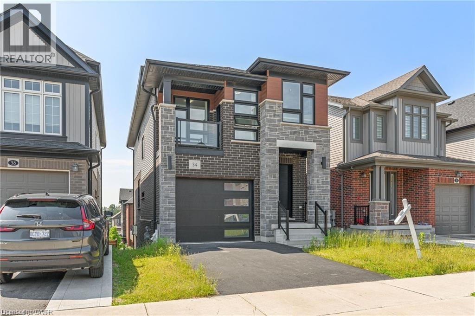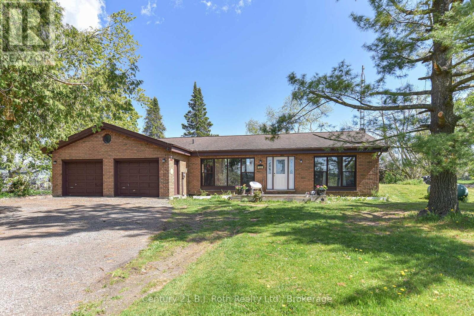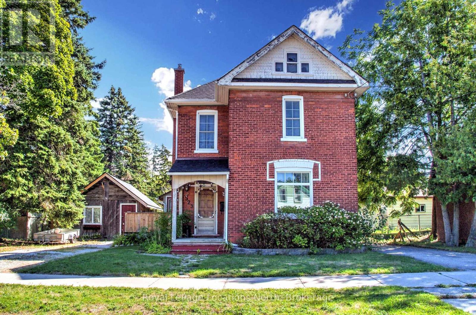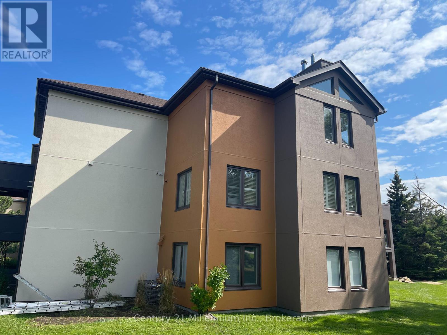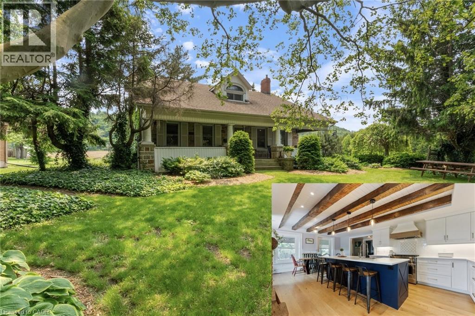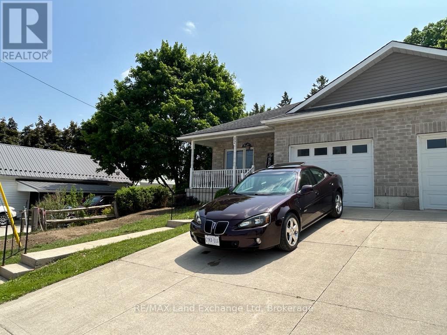2222 Snead Road
Burlington, Ontario
Stunning Home With Exceptional Upgrades Throughout, This 4 + 2 Beds, 4 Baths, Beautifully Landscaped Deep Lot. Over 3000 Sqft. Plus Finished Basement Offers Extra Living Space. Open Concept Design 2 Storey Home In Millcroft. Featuring Large Entrance Foyer, Main Floor 9' Ceilings, Upgraded Light Fixtures, A Completely Renovated All 4 Bathrooms, Gleaming Hardwood Floors & Spiral Staircase, Stone Front Steps and Covered Porch. Gorgeous Eat-In Kitchen With Brown Wood Cabinetry, Granite Countertops, Decorative Backsplashes, High End S/S Appliances, Breakfast Bar & Walk-out To Deck Featuring Fence, Grilling Area, An Outdoor Living Space With Fire Pit, Pergola, Beautiful Sunny Western Exposure Private Yard. Formal Living/Dining Room With Ornamental Molding, Lots Seating & A Wealth Of Natural Light, Bright Family Room With Fire Place, Large Windows, Ornate Columns. Massive Master Bedroom Boasts A Huge Walk-In Closet Complete With A Custom Closet Organizer For Effortless Storage. Fully Renovated 5-piece Master Ensuite Is A Spa-Like Oasis, Double Vanity, Freestanding Deep Soaking Bathtub, Stall Shower...Designed For Ultimate Comfort & Relaxation. Upstairs, You Will Find 3 More Large bedrooms And Beautifully Renovated 5-piece Main Bathroom. Convenient Upper Level Laundry Room With Folding Table and Lots Cabinets. Finished Basement Featuring Built In Shelves, Fire Place, Large Rec. Room, Bar Area, Beverage Cooler, 2 Extra Bedrooms, Full Bath With Shower Stall...Perfect For Teen Retreat Or For Guests, The Professionally Landscaped Front And Back Yards Enhance The Home Curb Appeal, While The Backyard Oasis Provides For Relaxation And Entertainment. Steps To Golf Course, Schools, Easy Access 427/403/QEW. Located In A Great Neighborhood, This Beautiful Family Home is Move-In-Ready - There's Nothing Left To Do But Settle In And Enjoy!! (id:46441)
149 Main Street W Unit# 201
Hamilton, Ontario
This bright and spacious 2-bedroom, 1-bathroom unit is tucked into a modern building just steps from Hamilton Farmers market, trendy restaurants, cafes, shops along James Street. Also close by is the lively shopping and dining scene on Locke Street. With easy access to major highways, public transit and a quick commute to McMaster University and Mohawk College, it’s perfectly located for convenience. The building features stylish finishes, a laundry room on every floor, and the option for on-site parking for only $100 a month! An ideal choice for professionals, students, or anyone looking to enjoy life in one of Hamilton’s most vibrant neighborhoods. Don’t be TOO LATE*! *REG TM. RSA. (id:46441)
6276 Moretta Drive
Niagara Falls, Ontario
Outstanding value in prestigious Moretta Estates! Offering over 2,700 sq.ft. of finished living space, this spacious 3+2 bedroom, 3 full + 2 half bath home delivers incredible size and versatility for the price. Enjoy a granite kitchen with 8' island, large dining area with custom built-ins, and cozy fieldstone fireplace in the main family room. Upstairs features an updated primary ensuite and walk-in closet, while the finished lower level with 2-bedrooms adds flexibility for extended family. With a fenced backyard, double garage, and new A/C (2025), this is a move-in-ready home offering unmatched space and value in one of Niagara Falls’ most desirable neighbourhoods. (id:46441)
20 Isherwood Avenue Unit# 99
Cambridge, Ontario
Beautiful End Unit Bungalow in a Sought-After Community Tucked away in a quiet, meticulously maintained complex, this spacious end-unit bungalow offers the perfect blend of comfort, privacy, and convenience. Ideal for downsizers, professionals, or multi-generational living, this home features over 2,600 sq ft of beautifully finished living space. Enjoy the ease of bungalow-style living with 2+1 bedrooms and 3 full bathrooms, offering flexibility and room for guests or extended family. Located in a highly desirable and well-cared-for community, this home provides the perfect low-maintenance lifestyle without compromising space or style. (id:46441)
500 Brock Avenue Unit# 808
Burlington, Ontario
Elegant, Sophisticated, Stylish and Trendy! One of the prettiest layouts of any 2BR Unit. The Grand feeling of the Entrance/Hall will have you believing you’re in the Penthouse Suite. Stunning Panoramic Views and Water Views from every window! Crisp, Clean and modern finishes with Luxury Vinyl Wide Plank Flooring and 9ft ceilings throughout. Open concept central living area features a gourmet style kitchen with white cabinets and tiles, lovely quartz counters, Stainless Steel Appliances and A statement piece centre Island with Waterfall Edges. Large Dining area and living area with loads of natural light, and balcony access with amazing Westerly views. Master BR features private balcony access, attractive ensuite with a dreamy tiled shower, and built-in cabinet closet feature. The 2nd bedroom also features balcony access and built-in cabinet feature. A main 4 pc Bath, large in-suite laundry closet with stacked washer & dryer and modern light fixtures throughout, put the final touches on this beauty. Absolutely luxurious 22nd floor party room with roof top terrace, 24hr Concierge, nicely appointed Fitness Centre, exclusive underground parking, bike storage, and a desirable location, all await this home’s new refined, professional Buyer. (id:46441)
255 Ladyslipper Drive
Waterloo, Ontario
*****OPEN HOUSE SATURDAY & SUNDAY 2-4 PM**** IMMEDIATE POSSESSION, MOVE IN READY, EAST FACING BUNGALOW ON WALK OUT LOT BACKING ONTO GREENSPACE. 2 BEDROOM PLUS DEN BUNGALOW! Features include, 10 FOOT CEILINGS on main floor, WALKOUT BASEMENT LOT. Luxury flooring throughout, chef's dream kitchen with QUARTZ COUNTER TOPS & BACKSPLASH, island for food prep & large pantry with upgraded cabinets! Spacious great room soaring vaulted ceilings, and French doors leading to the backyard. 2 spacious bedrooms, spa like master ensuite with glass shower doors, huge walk-in closet. Den/office on main floor with large windows. Main floor laundry, plus MORE! Huge unfinished basement waiting for your finishing touches! Features 9 FOOT CEILINGS in basement and large patio sliders leading to backyard and GREENSPACE! ***FULLY LOADED WITH FREE!! UPGRADES - BLACK EXTERIOR WINDOWS, QUARTZ PLUS MORE!*****photos virtually staged (id:46441)
14 St Georges Court
Huntsville, Ontario
This stunning residence embodies the epitome of modern luxury, seamlessly integrated into a breathtaking natural landscape. Nestled among towering trees and backing onto Hole 11 of Deerhurst Highlands Golf Course, this 6800+ Square foot masterpiece offers 6 spacious bedrooms and 4.5 bathrooms, privacy, tranquility, and every imaginable comfort. The open-concept main floor features pre-engineered oak flooring and a striking granite stone fireplace that anchors the living space. The gourmet kitchen is equipped with top-tier appliances, including a double wall oven, French door fridge, and built-in coffee maker. It also includes quartz countertops, a walk-in pantry, and custom cabinetry designed for both beauty and functionality. The thoughtful layout offers both a main floor and 2nd floor primary suite, each complete with luxurious en-suites featuring steam showers (main floor only) and soaker tubs. Every bathroom exudes spa-like sophistication. Enjoy 2 cozy fireplaces, 2 balconies, and a walk-out patio inviting you to relax and take in the beauty of the surrounding forest. The 2nd floor offers 3 additional bedrooms and 2 bathrooms, allowing for additional family to enjoy their own luxurious spaces. The walk-out lower level features in-floor heating, a stylish wet bar, additional bedrooms, and a generous living space ideal for entertaining. The heated 3 bay garage, also with in-floor heating, provides exceptional comfort and convenience year-round. Outside, the landscaped grounds are perfect for evenings spent under the stars. Conveniently located near schools, shopping, and scenic trails, yet tucked away in a quiet enclave, this home offers the perfect balance of seclusion and accessibility. With easy highway access, exploring all that Huntsville and Muskoka have to offer has never been easier. Don't miss your chance to own this rare retreat where luxury meets nature. Prepare to fall in love with the unparalleled beauty and craftsmanship of this home. (id:46441)
2462 2 Side Road
Burlington, Ontario
Welcome to your private estate in the heart of Rural Burlington. This executive-style bungalow is set on over 2 acres of pristine, professionally landscaped grounds, offering both seclusion and elegance just minutes from city conveniences. Inside, you’ll find a thoughtfully designed layout featuring a grand primary suite that feels like a personal retreat — complete with his and hers walk-in closets and an enormous spa-inspired ensuite that rivals a luxury palace, featuring a soaker tub, oversized shower, and elegant finishes. The main floor boasts a bright and sophisticated home office, a spacious laundry room, and a chef’s kitchen with upgraded appliances, stone countertops, and ample cabinetry — ideal for entertaining or family gatherings. The open concept living and dining areas are framed by large windows showcasing views of the lush property. Downstairs, the partially finished basement offers incredible potential — with the potential of a separate entrance, it can easily be transformed into a private in-law or nanny suite, featuring plenty of space for a kitchen, living quarters, and storage. The grounds are impeccably manicured, with mature trees, gardens, and room to add a pool or workshop. Whether you’re relaxing on the patio or hosting elegant outdoor events, the property is as functional as it is breathtaking. This is a rare offering of refined rural living — combining space, privacy, and upscale comfort — all just a short drive to Burlington, major highways, golf courses, and conservation areas. Book your private viewing today — executive bungalows on acreage like this don’t come to market often! Don’t be TOO LATE*! *REG TM. RSA. Luxury Certified. (id:46441)
3 Meadowbrook Court
St. George, Ontario
Welcome to 3 Meadowbrook Court in the desirable village of St. George. Situated on a quiet court, this well-maintained family home offers a spacious layout with 3+2 bedrooms The main floor features a bright living room, dining area, and functional kitchen with ample storage. You’ll find generously sized bedrooms, including a primary suite with ensuite access. The finished lower level adds flexible living space for a rec room and bar, billiards room, and an office, or guest area. Outside, enjoy a private backyard with deck, perfect for entertaining and relaxation. Close to schools, parks, and amenities, with quick access to Cambridge, Brantford, and Hwy 403, this property combines small-town charm with city convenience. (id:46441)
973 15th St A E Street
Owen Sound, Ontario
Picture yourself in this 4-bedroom, 2-bath home on Owen Sounds desirable east side, close to schools, the hospital, shopping, and the new Julie McArthur Rec Centre. Step inside and discover a home that blends timeless charm with thoughtful updates. Recent upgrades include a new furnace and air conditioning (2024), on-demand water heater (2020), and charcoal water system (2024), offering comfort and efficiency for years to come. The main level features hardwood floors in the bedrooms, hallway, and living room, creating a warm and inviting feel throughout. A bright south-facing sunroom is the perfect spot to start your mornings or unwind in the evening. With four bedrooms and two bathrooms, this home provides plenty of space for families, professionals, or anyone seeking a well-located residence in Owen Sound. Outside, the spacious backyard offers privacy and room for gardening or play, while the driveway provides parking for up to five vehicles - ideal for busy households or guests. This east side Owen Sound home combines modern upgrades, family-friendly space, and a fantastic location. (id:46441)
2191 Elana Drive
Severn (Bass Lake), Ontario
Prestigious Bungalow in the exclusive enclave of Wyldwood Estates! A rare and elegant retreat with nearly 4,700 sq ft of impeccable living space on a 3/4-acre corner lot. This executive bungalow offers timeless design, thoughtful upgrades, and a peaceful connection to nature - just minutes from downtown Orillia and the shores of Bass Lake. Step inside to a bright, airy open-concept main floor, featuring 9-ft ceilings, hardwood flooring, California shutters, and expansive windows that frame tranquil views of the surrounding birch trees from every angle of the home. The heart of the home is a French country-inspired chefs kitchen, complete with stainless steel appliances, a brand-new cooktop (2025), and custom Northern Iron chandeliers in the breakfast area and living room. Step out onto the brand-new deck (2025) with sleek glass railing, offering unobstructed views of the lush, tree-lined backyard an ideal setting for entertaining or simply soaking in the natural beauty. This home offers 6 spacious bedrooms (3 + 3) and 4 bathrooms, including a serene primary suite with a walk-in closet and spa-like ensuite. The professionally renovated lower level (2022) adds incredible versatility with 3 additional bedrooms, a full bath, a large rec room, cozy family room, and a dedicated exercise room with padded flooring. Finished with wide-plank luxury vinyl flooring and oversized windows, the lower level is bright, modern, and welcoming. Additional Highlights: Entire home professionally painted (2022), New front walkway (2024), Freshly painted garage doors, front door & trim (2025), New lighting fixtures throughout (2025), Monitored fire & security system with surveillance, Oversized double garage with inside entry, Beautifully landscaped front gardens, Located steps away from the community park, with manicured walking trails ideal for family strolls and pets - and only minutes to Bass Lake for paddling, swimming, and peaceful weekends outdoors! (id:46441)
123 Hwy 520
Whitestone (Dunchurch), Ontario
Welcome to your own slice of cottage country paradise! This 14-acre waterfront property offers an extraordinary combination of privacy, natural beauty, and outdoor adventure. With over 600 feet of shoreline on a peaceful lake, shared with only two other residents youll feel like you have your own private retreat. The lake is ideal for kayaking, canoeing, paddleboarding, or simply enjoying the stillness of the water. The property has wonderful wildlife, making it a haven for nature lovers seeking a true Northern escape. Enjoy the convenience of year-round access via a municipally maintained road. Just minutes away lies the welcoming community of Dunchurch, offering a community centre, nursing station, LCBO, Duck Rock General Store, a great library, a marina, and town dock for larger boating adventures. With nearby ATV, snowmobile trails, and walking trails, this is truly an all-season destination. Whether you dream of building a family cottage, a year-round home, or a private retreat, this property provides the perfect canvas for your vision. Be sure to check out the video! (id:46441)
1047 Bay Street
Port Rowan, Ontario
Welcome to Port Rowan living at its finest! This inviting 3-bedroom, 3-bathroom home blends comfort and convenience with a relaxed lakeside lifestyle. Thoughtfully maintained and updated, it’s move-in ready and perfectly suited for year-round living, a seasonal retreat, or perfectly set up with 2 units to rent as a BnB. Step inside to find a bright, welcoming layout with generous living spaces and modern updates throughout. Plenty of cupboards in the kitchen with a newer tiled backsplash, family room and dining room at the back creates a warm and functional space for entertaining or everyday life. With electrical (200 amp) and plumbing updated in 2017, you’ll enjoy both charm and peace of mind. Main floor laundry! Hardwood flooring! Outdoors is where this property truly shines. Professionally refreshed landscaping within the last 5 years sets the stage for private, low-maintenance enjoyment, including over 300 hydrangea plants and emerald cedars. Spend summer evenings under the gazebo or toasting marshmallows on your campfire while enjoying the view of the outdoor lighting, host barbecues on the patio, or simply relax and unwind in your own fully fenced backyard oasis. Even an auto remote lawn mower with underground wiring is included! Additional highlights include a Generac generator for worry-free living, new shingles and driveways in 2021. All this, just minutes from Long Point’s sandy beaches, marinas, golf course, wineries and walking distance to the amenities of downtown Port Rowan. A home that offers more than just a place to live — it’s a lifestyle. Alternate #X12378116 (id:46441)
2210 William Shakespeare Street
Perth East (Shakespeare), Ontario
This well-cared-for 1,200 sq. ft. bungalow is tucked away on a quiet street in the lovely village of Shakespeare. Perfect for first-time home buyers, investors, or anyone seeking the ease of single-level living, this home offers comfort and convenience in an ideal setting. The open-concept main floor features a bright and spacious living area with hardwood flooring, making it easy to gather and entertain. With 3 bedrooms, main-floor laundry, and thoughtful design throughout, this bungalow provides both function and charm. Don't miss this great opportunity to own a home in a welcoming community just minutes from Stratford, Tavistock, and New Hamburg! (id:46441)
6461 Dickenson Road E
Mount Hope, Ontario
Discover this fully renovated 5-bedroom, 3-bathroom home with 2-car garage, set on a private .34-acre lot just outside of town. A new flagstone walkway with natural stone steps leads you to the inviting front entrance. Step inside to find a modern layout with versatile living spaces, including a workout room, spacious dining room, and bright bedrooms. The newly landscaped backyard features a stunning interlock patio and full fencing, perfect for entertaining, pets, or family play. Unwind while watching breathtaking sunsets over the back field from the dining room, or greet the day with sunrise views from the front porch. Offering unmatched privacy yet steps to the Chippewa Rail Trail, this home blends the convenience of location with the peace of country living. A rare opportunity to enjoy both modern updates and serene surroundings. (id:46441)
3033 Townline Road Unit# 343
Stevensville, Ontario
RELAXED LIVING, VIBRANT LIFESTYLE ... 343-3033 Townline Road (Marsh Lane) is nestled in the sought-after Black Creek Adult Lifestyle Community in Stevensville. This inviting 3-bedroom, 2-bathroom, 1556 sq ft home blends modern comfort with the ease of LOW-MAINTENANCE LIVING - perfect for those seeking both relaxation and community connection. Step inside to find a spacious living room where the fireplace has been beautifully refaced, creating a cozy focal point for gatherings. The dining area flows seamlessly into the kitchen, complete with a gas stove and painted cabinetry. Just off the kitchen, you’ll find the convenience of a laundry room. Doors from dining room lead to the BRAND-NEW 4-SEASON SUNROOM (2025), offering year-round enjoyment. With a gas line already in place for a future fireplace, this sunroom is a perfect retreat no matter the season. The primary bedroom is a true haven with a walk-in closet and a private 3-piece ensuite featuring a WALK-IN SHOWER. The updated 4-pc main bathroom showcases a jacuzzi tub, newer flooring, and modern tilework, while two additional bedrooms provide flexibility for guests, hobbies, or a home office. A shed adds extra storage, and the driveway accommodates two vehicles with ease. Living here is more than just owning a home - it’s embracing a lifestyle. Black Creek residents enjoy access to outstanding amenities: indoor and outdoor pools, sauna, clubhouse, shuffleboard, tennis and pickleball courts, fitness classes, and a full calendar of social events. It’s the ideal balance of activity and tranquility within a friendly, close-knit community. Monthly fees are $1084.32 ($825.00 land lease + $259.32 estimated taxes). CLICK ON MULTIMEDIA for the virtual tour, drone photography, and more. (id:46441)
929 Upper Ottawa Street Unit# B
Hamilton, Ontario
This fully renovated unit offers excellent value without compromising on quality. Featuring modern updates throughout, it’s perfect for those who want a fresh, move-in-ready space at an accessible price point. Tenants pay 25% of the water and gas bill, plus hydro separately. Optional parking is available for $50/month. In suite laundry. A smart choice for students, young professionals, or anyone seeking comfort and affordability. Tenant to receive a $500 credit as a move-in bonus. (id:46441)
929 Upper Ottawa Street Unit# A
Hamilton, Ontario
Be the first to enjoy this completely renovated unit, offering modern finishes, fresh interiors, and plenty of space. Perfect for those seeking a high-quality rental in a well-located building. Tenants are responsible for 50% of the water and gas bill, plus hydro. A rare bonus: one lane of parking is included for the first year. In suite laundry. This is a premium unit ideal for professionals, couples, or small families looking for a turn-key home. (id:46441)
34 Sportsman Hill Street
Kitchener, Ontario
34 Sportsman Hill Street – Contemporary Living in the most desired area of Doon South Beautiful 4+2-bedroom, 3.5-bath home offering modern design and everyday comfort. The main floor boasts a sun-filled kitchen with large island, stainless-steel appliances, and open flow to a bright living and dining area plus a stylish powder room. Upstairs, the master suite has a walk-in closet and 3-piece ensuite, three additional bedrooms with a 4-piece bath—one with a private glass balcony. The fully finished walk-out basement has two bedrooms, a full kitchen, 3-piece bath, and separate laundry—ideal for extended family or rental income to help pay the mortgage . Close to Conestoga College, Hwy 401, schools, shopping, and transit. Motivated sellers—bring your fussiest clients. Lowest-priced detached home in the area. Lockbox for easy showings. (id:46441)
1535 15/16 Side Road E
Oro-Medonte, Ontario
Welcome to your perfect blend of peaceful country charm and commuter-friendly convenience! This spacious 4-bedroom, 1.5-bathroom home is ideally located between Orillia and Barrie, with easy access to Hwy 11 North and South perfect for working professionals or growing families on the move. Situated just minutes from East Oro Public School, this home is nestled in the heart of Oro-Medonte, offering stunning views of rolling farm fields right from your backyard. Walk out from the spacious Eat-in Kitchen onto your private deck and above-ground pool the perfect all season escape with a view you'll never get tired of. Inside, the home offers cozy, functional multi-level living space for the whole family. The attached 2-car garage with inside entry isn't just for parking it comes complete with a 2-tonne hoist for hobbyists, mechanics, or weekend warriors. Whether you're seeking space to grow, a place to unwind, or a home base with easy highway access, this Oro-Medonte home checks all the boxes. Don't miss your chance to own a slice of country life. Close to Snowmobile Trails & Ski hills! Furnace new in 2024; Shingles less than 10 yrs. old, Central Air new within the past 5 years. Pool Pump & Liner new in 2024. Windows 2016. Book your showing today! (id:46441)
523 Hurontario Street
Collingwood, Ontario
ATTENTION INVESTORS & BUSINESS OWNERS! According to Collingwood's 2024 Official Plan, this property falls within the MIXED-USE CORRIDOR II, allowing for a wide range of permitted uses, including retail, service commercial, restaurants, offices, hotels, day care, live-work units, and more. Set on a generous 66 ft x 166 ft (approx.) lot in the heart of Collingwood, this charming red brick home offers both character and income potential. The property features two separate driveways, a detached workshop, and a self-contained in-law suite with private entrance, kitchenette, living/sleeping area, and full bathideal for rental income, extended family, or a home-based business. The main residence includes three bedrooms, one bathroom, a large eat-in kitchen, a formal dining room, and original hardwood flooring throughout. The detached workshop provides excellent storage or could be repurposed for business or creative use. Just steps to downtown shops, dining, schools, ski hills, and the shores of Georgian Bay, this property offers versatility, prime location, and future growth opportunity - a rare find for savvy investors or multi-generational living. (id:46441)
118 - 169 Jozo Weider Boulevard
Blue Mountains, Ontario
SHORT-TERM RENTAL OPPORTUNITY! Experience the ultimate in convenience and comfort at this stunning, fully renovated 3-bedroom, 2-bathroom condo. Located in the highly sought-after Mountain Walk community, this ground-floor unit is just a few steps away from the vibrant Blue Mountain Village and the ski lifts. Step inside to discover a beautifully updated space, featuring a brand-new kitchen, renovated bathrooms, and new flooring throughout. The cozy living area, complete with a charming gas fireplace, offers a perfect place to unwind after a day on the slopes, all while enjoying picturesque views of the ski hill from your walk-out patio. The condo's primary suite, located on the second floor, boasts a private ensuite, offering a tranquil retreat with a 3-piece ensuite. With its prime location, you and your guests can easily walk to local restaurants, shops, and all the exciting events and concerts happening in the Village. This property presents a fantastic opportunity for investors, boasting a strong history of rental revenue and the coveted short-term rental (STR) zoning. The unit is being sold fully furnished (furniture is almost new). It is not enrolled in the BMVA, which means no additional fees. The opportunities are truly endless for this turnkey property in Ontario's premier four-season destination! It's also just a short drive to the charming towns of Collingwood and Thornbury, and the beautiful Georgian Bay. HST is in addition to but can be deferred as a HST registrant. Not part of the BMVA. The outside of the building is getting a facelift FALL 2025. To Be completed prior to the Busy Season. (id:46441)
982 Highway 8
Stoney Creek, Ontario
Homes today don’t feel like this. That’s because this one is packed with 178 years of character and charm affectionately known as Langside/Jacob Smith House. Wrapped in nearly 30,000 square feet at the edge of The Niagara Escarpment, this lot offers more than privacy - it is a statement! This modern farmhouse still hums with the rhythm of its past, while renovated with intention by Heartwood Renovations (@heartwoodrenovations) to suite your everyday needs. Modern quartz surfaces, gas range cooking, chef-inspired eat-in kitchen, a sprawling island, premium appliances, and a generous walk-in pantry located just off the convenient mud room entrance. Thoughtful touches in every square inch including a large covered front porch which offers the perfect spot to enjoy morning coffee or an evening nightcap all encircled by working farmland, the 104 x 280 lot breathes with the rhythm of the land. Wide, Still and Ready for your next chapter. Engineered hardwood flooring flows throughout, accented by exposed beams. Enjoy a spacious living room illuminated by pot lights and anchored by one of two inviting gas fireplaces. The bright family room, located in the rear extension, offers the perfect space for casual relaxation or entertaining guests. In addition, the well-equipped main floor laundry room with built-in storage adds functionality and everyday ease. Both children's bedroom includes a built-in desk, while the primary suite offers an abundance of natural light that pours through the large windows, along with two built-in closets. Additional highlights include central vac, an attached 1-car garage with inside entry, two electrical panels (home & garage), and ample built-in storage throughout. UNIQUE FEATURE: Includes an authentic root cellar. It stood the test of time. Now it’s your turn to shape what comes next! (id:46441)
32 Victoria Street W
North Huron (Wingham), Ontario
Charming Home for Sale in Wingham. Discover the perfect blend of comfort and convenience with this delightful two-bedroom, one-bathroom home located at 32 Victoria St W in Wingham. Ideal for seniors or young families, this property offers an excellent opportunity to buy rather than rent. Key features include: Cozy Living Space: Enjoy the warmth of gas heating and the comfort of central air conditioning, ensuring your home is welcoming year-round. Ample Storage: A large crawl space provides plenty of room for all your storage needs. Convenient Garage: The attached garage adds to the convenience, allowing for easy access and additional storage. Prime Location: Situated close to downtown, you'll have easy access to shops, restaurants, and local amenities' miss out on this fantastic opportunity to own a home in a great neighborhood! (id:46441)

