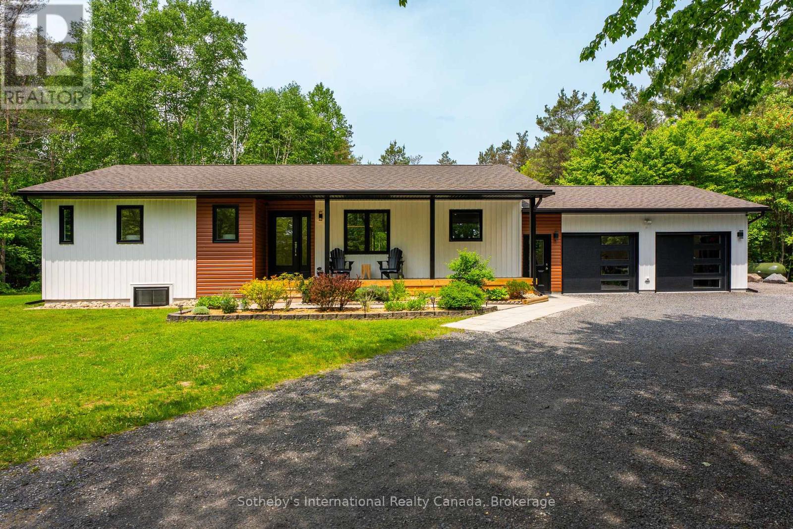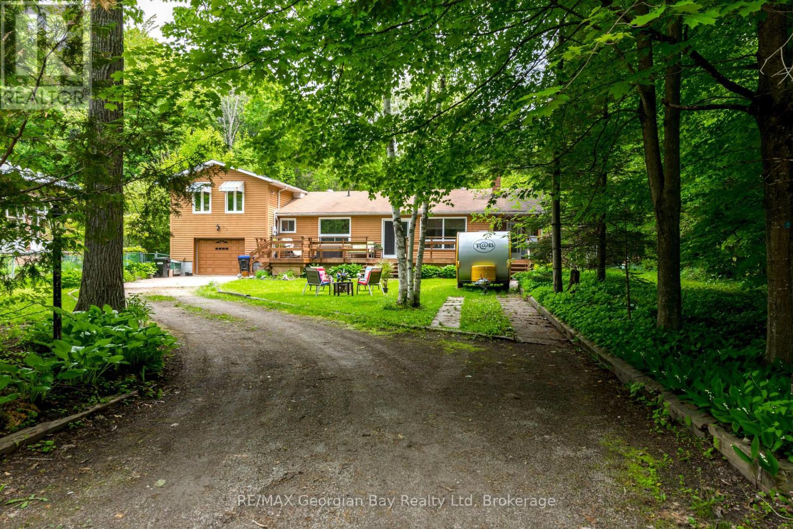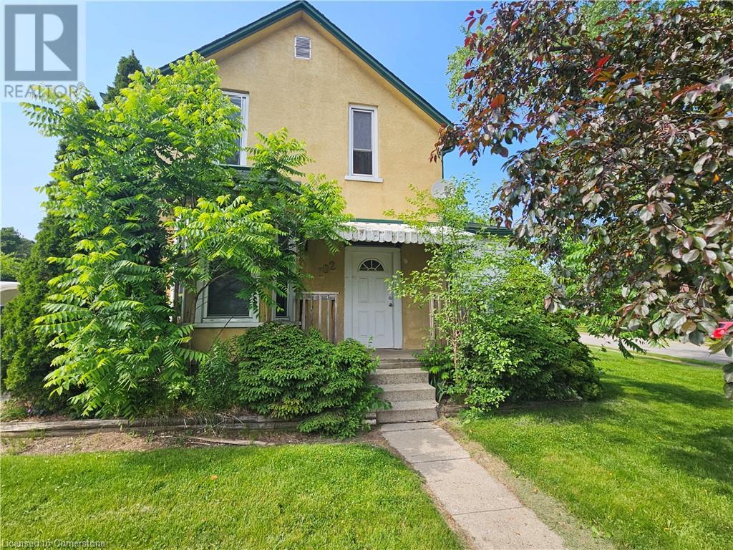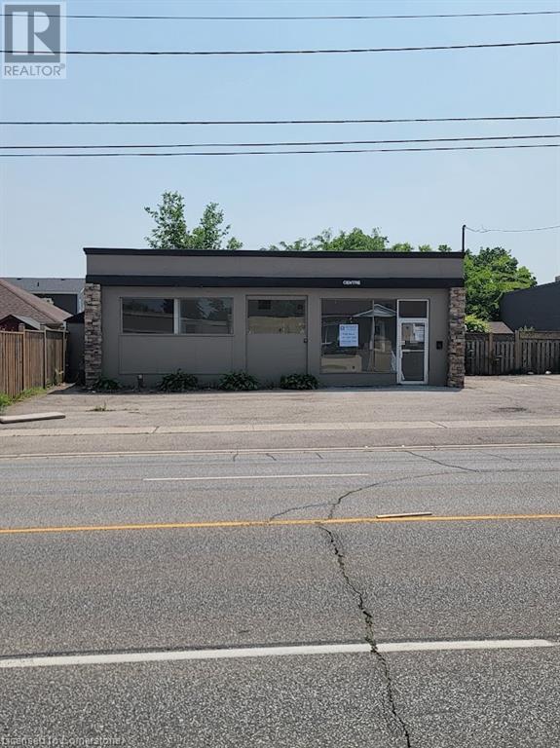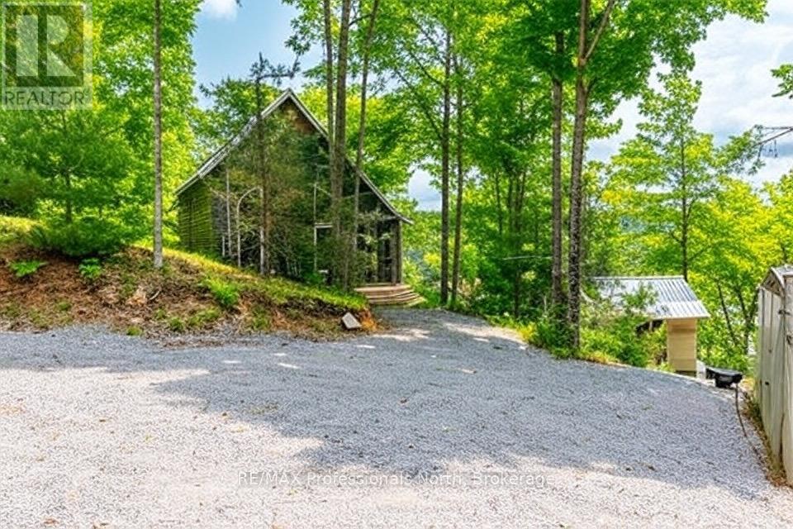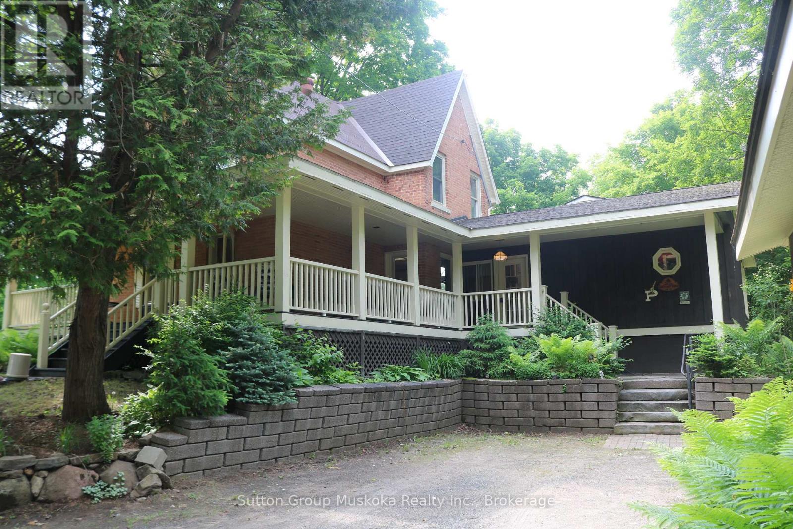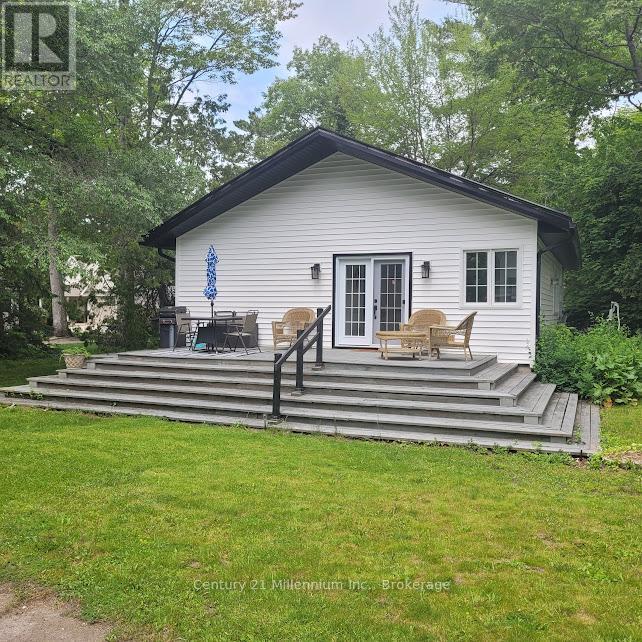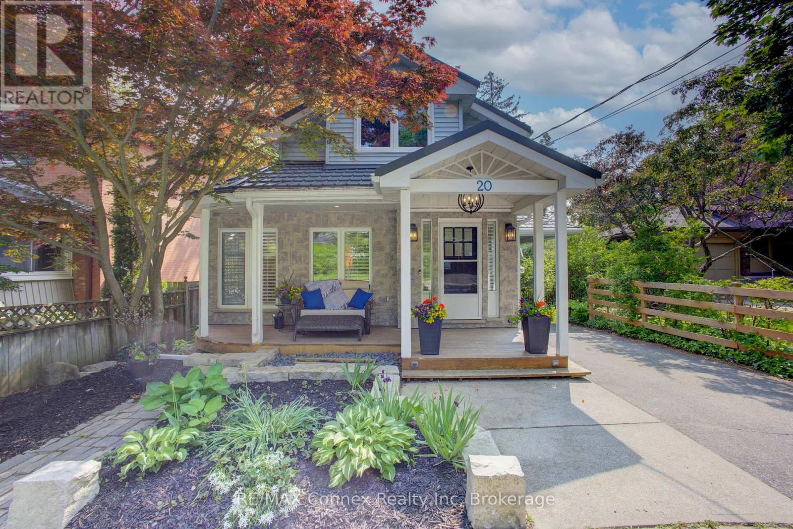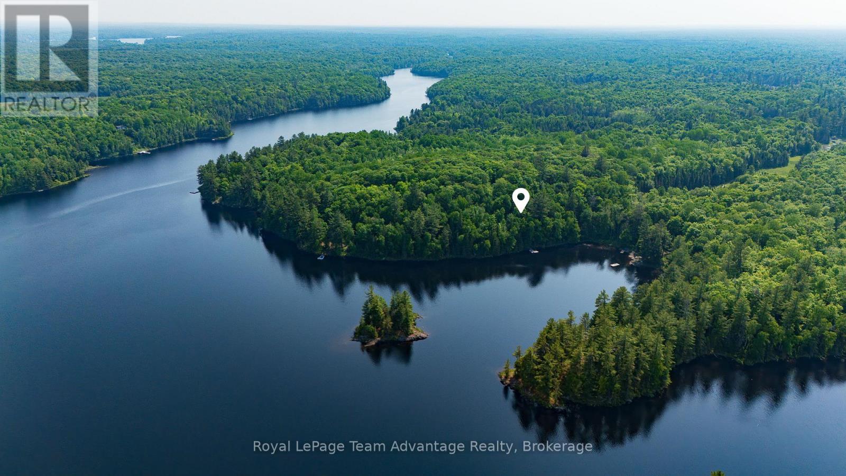348 Fowlers Road
Huntsville (Chaffey), Ontario
Prepare to be wowed by this stunning gem that has been lovingly taken back to the studs and transformed into a masterpiece! Step inside and experience the magic of brand-new windows, doors, and floors that make this home not just a house but a sanctuary. With three spacious bedrooms plus a dedicated office (because who doesn't need a place to pretend to work?), there is room for everyone including the dog! The heart of the home is the gorgeous kitchen and bathrooms, designed for both functionality and style. Picture yourself whipping up culinary masterpieces while friends gather around, marveling at your beautiful glass railing that adds a touch of elegance to the space. Situated on a fabulous corner lot, just minutes from town, this property offers the best of both worlds: a serene country setting with the convenience of urban living. Adventure seekers will love the easy access to ATV and snowmobile trails just down the road. Whether you're tearing up the trails or enjoying a quiet evening at home, this location has it all. But wait, there's more! The beautifully finished garage isn't just for parking your car; its heated, making it the perfect space for hobbies, projects, or just a cozy place to hang out. When it comes to curb appeal, 348 Fowler Rd is in a league of its own its practically begging to be the star of your neighborhood! this home stands out with its charm, modern updates, and a sprinkle of humor. Don't miss your chance to own this slice of paradise! Come see for yourself, and get ready to fall in love.**NEW GENERATOR, SEPTIC, ROOF 2 YEARS OLD, ALL NEW APPLIANCES AND HOT TUB. ROUGH-IN LAUNDRY UPSTAIRS AS WELL! (id:46441)
23 Duquette Court
Tiny, Ontario
THE LIFESTYLE IN TINY IS DIFFERENT THAN ANYWHERE ELSE IN THE WORLD! Welcome to 23 Duquette Court, a charming 3 bedroom, 2 bathroom, 4-season 1651 sq ft home on a quiet court, steps away from Georgian Bay. Only a 6 minute walk from 3 public beach access points! Built in 1973, this property is surrounded by mature trees and is incredibly private. Fully fenced in backyard, complete with additional structures featuring a "Bunkie" with full kitchen (fridge & stove), storage room, original smoker, and separate shed with a new roof, fascia and flashing (2023) -- both with electricity. Municipal water(metered).Oversized single insulated garage with heater. Interior has laminate and parkay flooring throughout, and a huge master bedroom, complete with walk-in closet and large ensuite 4-piece bath. Multiple upgrades to note: New window coverings - Roman bamboo shades in living room and bedrooms and California shutters in kitchen (2022), hot water tank (2020), gas furnace (2023), central air (2020), water softener (2024), new wood burning stove - WETT certified (2022), wood deck and supports (2022), windows throughout house and Patio door (2022), washer/dryer (2022). Close to local Lafontaine amenities - Polish bakery and deli, LCBO and convenient store all within a 5 minute drive. Escape to your own paradise! Call for appt today! (id:46441)
102 Cedar Street
Cambridge, Ontario
Welcome to 102 Cedar Street, Unit C– a bright and comfortable 1-bedroom upper unit located in West Galt. This space is perfect for a single professional or couple looking for a convenient and affordable place to call home. Unit Features: Spacious bedroom with natural light Comfortable family/living room Full kitchen with appliances and ample cupboard space Located on the upper floor of a duplex with a private entrance Prime Location: Situated in a convenient and walkable neighborhood, this unit is close to everything you need: Public transit access just steps away Grocery stores, banks, pharmacies, and gas stations nearby Minutes from Tim Hortons, local restaurants, and cafes Easy access to shopping and daily essentials Additional Details: Immediate Possession!! This is a fantastic opportunity to live in a central Cambridge location with all amenities close at hand. For more information or to book a showing, please contact the listing agent. (id:46441)
3267 King Street E Unit# 505
Kitchener, Ontario
Welcome to the Cameo Building – the ideal blend of comfort, convenience, and community. This bright and spacious 2-bedroom, 2-bathroom condo offers an open balcony, large kitchen, underground parking, and in-suite laundry for everyday ease. Enjoy a worry-free lifestyle with access to fantastic amenities including an indoor pool, sauna, gym, and a calendar full of organized social events and activities. Whether you're downsizing or looking for a secure home base that lets you travel with peace of mind, this unit has it all. Located just minutes from shopping, restaurants, Highway 401, and year-round fun at Chicopee Ski Hill! (id:46441)
100 Charing Cross Street
Brantford, Ontario
Freestanding single storey 950 SF retail building located near corner of Fulton St. High exposure high traffic location. Building has been completely renovated and upgraded. New zoning allows many new uses (Intensification Corridor). (id:46441)
1065 Shaded Water Trail
Minden Hills (Minden), Ontario
Welcome to 1065 Shaded Water Trail in Minden Hills. Located on Denna Lake tucked away at the end of a private laneway, this beautiful lakefront property offers 150 feet of private shoreline, terraced landscaping, and incredible outdoor living spaces. Built in 2009, the loft-style cottage features soaring 27-foot ceilings, a bright and spacious main living area. A large screened-in porch welcomes you into the home and is the perfect place to read a book, have your favourite beverage or to take in the outdoors when the weather isnt cooperating.The kitchen was renovated in 2019 and features concrete counters on the island. Upstairs, the loft bedroom currently fits two beds and opens onto a private balcony with peaceful lake views. A 3-piece bathroom is located on the main floor for added convenience.The property includes multiple terraced levels, ideal for relaxing or hosting guests. Closer to the water, a cozy bunkie adds extra sleeping or lounge space, while a lakeside gazebo on a spacious deck offers the perfect spot for a meal or evening cocktails. With two private docks, this retreat is perfect for swimming, boating, or just enjoying the quiet beauty of the lake.A detached garage with Hydro & drywall finishes was built in 2022 and offers great storage for all your gear. Whether you're looking for a weekend getaway or a private year-round home, this unique property delivers privacy, charm, and unforgettable lakefront living. All that is required to make this amazing property 4-season is a heated water line. Come explore all that Haliburton County has to offer and break into the cottage market with this well-built and maintained lakefront cottage. (id:46441)
2360 Highway 60 Highway
Lake Of Bays (Franklin), Ontario
Own your piece of history, a 3-bedroom, 2-bathroom home full of character & charm! Welcome to the Hilltop Manse, built in 1880, for Reverend Hill and his family. This property backs onto the Pen Lake Farms Nature Reserve's mixed acreage of woodland, grassland & wetland. As you relax in the sunroom you can enjoy Peninsula Lake views. The expansive foyer leads to the updated kitchen with quartz countertops, a built-in stove in the island and a functional layout. Beyond your kitchen sink is the view of your private backyard. Hardwood floors, woodwork and a gorgeous period staircase showcase the beautiful heritage of this home. On the main floor, a combination living/dining room leads to your back deck through a sliding glass door, perfect for entertaining. Other highlights of this property include main floor laundry, an expansive covered wrap-around porch, granite staircases surrounded by lovely gardens, a large bunkie or art studio, detached oversized two-car garage with entertainment quarters above & plenty of parking. The Manse is located close to Huntsville, Dwight, Hidden Valley Highlands Ski Area, Algonquin Park, Limberlost Forest and Wildlife Reserve, & so much more! (id:46441)
19 Hastings Avenue
Tiny, Ontario
Updated charming three-bedroom, one bathroom home located steps from Woodland Beach. This home offers an open concept kitchen/dining/living room with a new gas fireplace for four season comfort. Enjoy the large, treed lot with perennial gardens. The street ends at the beach! The property includes a single car garage, a garden shed and two decks for entertaining and enjoying the breeze off the bay. This home has many upgrades including a new kitchen with quartz countertops (2021) new hardwood floors in living room (2021) new natural gas fireplace (2022) and new holding tank (2018) Plumbing updated and replaced (2023) Electrical updated (2023). New siding and soffit (2024). New insulation board under siding (2024) New fascia and eavestroughs (2024) New front and back doors (2024) Washer/dryer as is (never been used). Two driveways fronting on both Tiny Beaches Rd and Hastings Ave. Walking distance to shops and LCBO agency. Enjoy the Beach life! (id:46441)
20 Havelock Street
Guelph (General Hospital), Ontario
Exquisitely unique home with historical charm. This spacious home with stone facing, has been updated with modern amenities. This desired area is walking distance to downtown Guelph, schools, parks, restaurants and hospital. The large private mature treed lot is complete with a 2-tiered deck plus reading area and outdoor lighting for summer nights. The cozy porch welcomes to this amazing home and the single wide covered driveway fits 3 cars plus a detached garage with new roof. The spacious family home welcomes guests to aa large foyer with French doors and California shutters. A large living room allows space for family gatherings and separate sitting area to relax. French doors lead to updated kitchen with beamed ceiling, breakfast bar, pot lights and a walk-in pantry. The cozy family room with electric fireplace overlooks dining room with skylights and walk-out to private fenced backyard. 2nd floor features 3 spacious bedrooms. Master with wall-to-wall closets plus additional walk-in closet and office area. Lower level gives the kids room to play plus sauna with laundry and storage and walk-up to yard. (id:46441)
120 Jansen Avenue
Kitchener, Ontario
Beautifully maintained semi-detached home built in 2011, offering 3 bedrooms and 2.5 bathrooms in a family-friendly Kitchener neighborhood. Ideally located just minutes from Chicopee Park, Fairview Park Mall, the ION LRT, Highway 8, Highway 401, and a selection of excellent schools and parks, this home offers both comfort and convenience. The main floor features brand-new vinyl flooring and a fully renovated kitchen with stainless steel appliances, updated cabinetry, and extensive counter space. The adjacent dining area flows seamlessly into the bright living space with sliding door access to a private, fully fenced backyard—perfect for lounging, barbecuing, or outdoor entertaining. Upstairs, you'll find three generously sized bedrooms, including a bright primary suite with ample closet space. The second and third bedrooms each feature large windows and individual closets, ideal for children, guests, or a home office. The partially finished basement includes a separate side entrance, a large recreation room, a 3-piece bathroom, laundry area, and space previously rented as a bachelor suite for $1,100/month—great potential for in-law setup or future rental income. Additional features include a brand-new furnace (2024) and parking for four vehicles. This turn-key property blends style, space, and location—within easy reach of shopping, transit, trails, schools, and major highways. A must-see opportunity for families, investors, or multi-generational living. (id:46441)
6576 Wellington Road 34
Puslinch, Ontario
Where your lifestyle speaks louder than words. Built for enjoyment, made to leave a lasting impression. Designed as a private estate, this home offers every indulgence, including wellness, recreation, entertainment, and refined living; This is a property designed so you never need to leave. Conveniently located between Cambridge and the GTA, this newly built estate on 3.6 acres is a masterclass in modern luxury and timeless design. With over 11,000 sq ft of curated living space, it balances grand scale with exceptional attention to detail. The home features 6 bedrooms and 8 bathrooms, including a stunning primary suite and a private in-law residence. Thoughtfully designed for elevated living, highlights include soaring 20-ft ceilings, a chef’s kitchen with hidden pantry, cigar lounge, a showroom garage, and a full entertainment level with golf simulator, gym, bar, and more. Outdoors, resort-style amenities include a fully appointed pool house with guest quarters backing onto the tennis court/soccer pitch with professional grade field lighting. Complementing this is a pool, putting green, firepit, expansive outdoor kitchen and dining space, all within a private setting with spectacular sunset views. Built with only the highest quality materials and systems, this estate offers luxury at its finest. Every element reflects purpose, precision, and enduring value. (id:46441)
438 Shawanaga Lake
Whitestone (Dunchurch), Ontario
Welcome to your very own retreat tucked away in a calm, sheltered bay on one of the area's most desirable lakes. Renowned for its crystal-clear waters, peaceful setting and untouched natural beauty Shawanaga Lake offers the perfect backdrop for quiet getaways and lakeside living at its purest. Accessible by boat only this 0.4-acre property offers a rustic, back-to-nature experience just 20 minutes from Parry Sound. Leave the busy world behind and enjoy your time at the lake with a single room cabin, outhouse and a dock ready for summer adventures. Convenient parking and boat launch access are available at the Beach Road boat launch - making it easy to arrive and unwind. Whether you're swimming, paddling or soaking up the serenity this is your chance to own a little slice of classic cottage country on a lake known for great fishing, scenic beauty and privacy. (id:46441)

