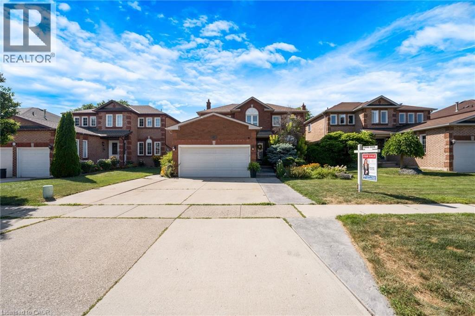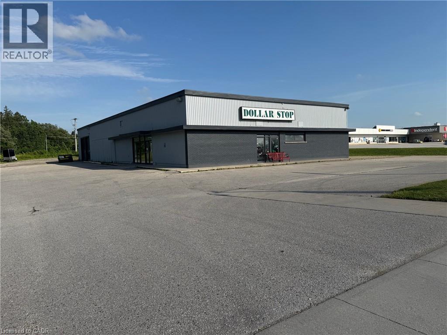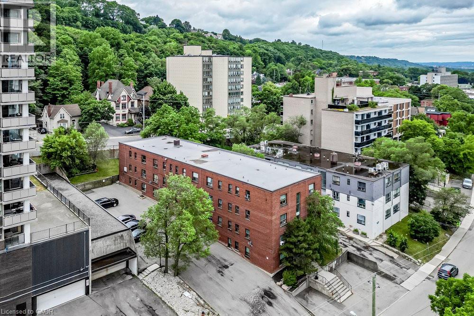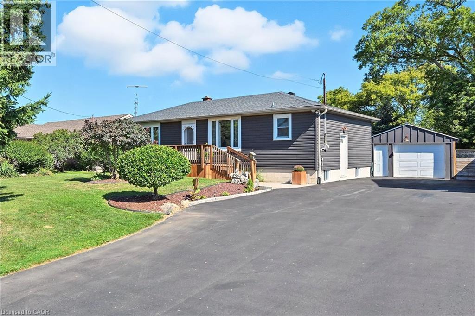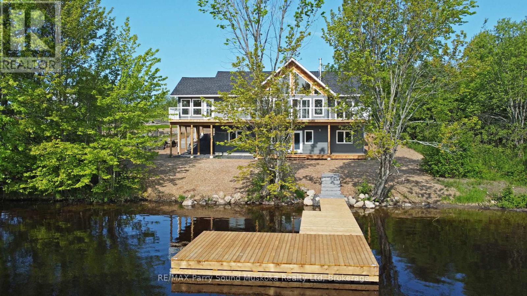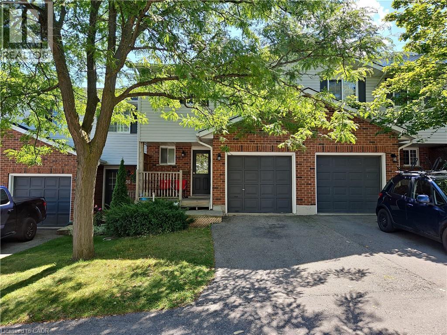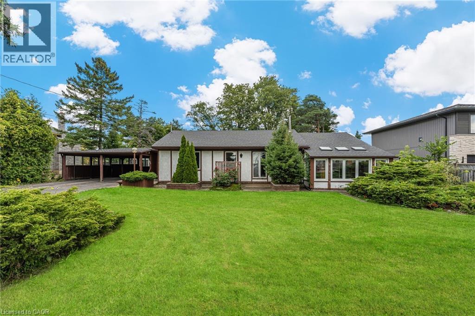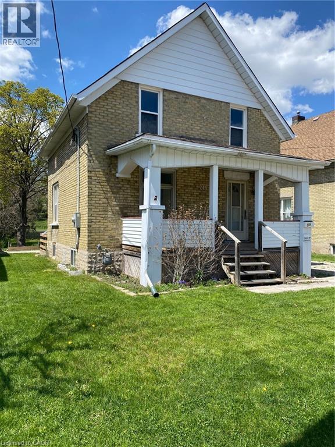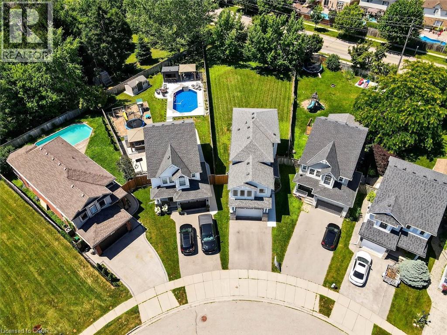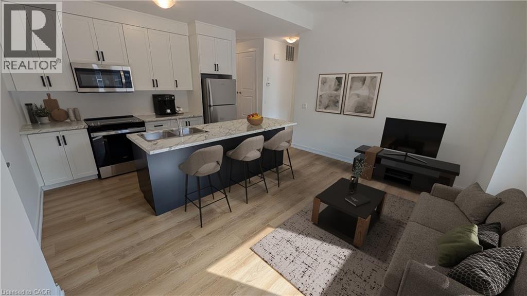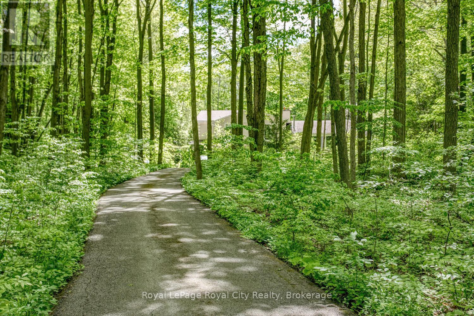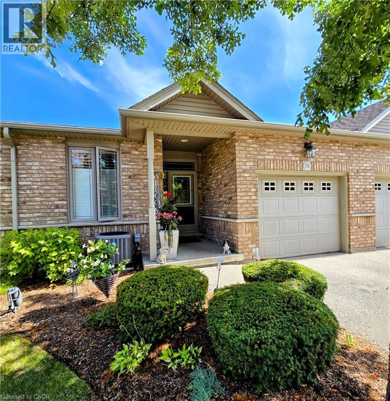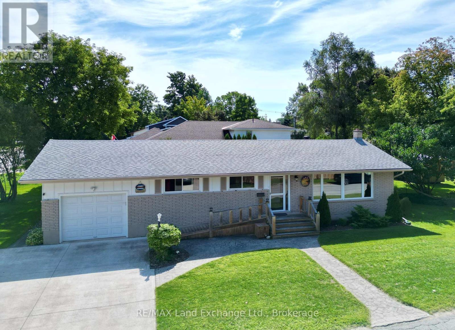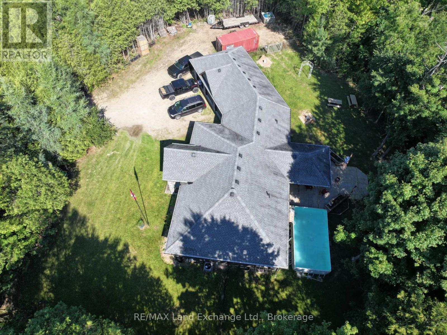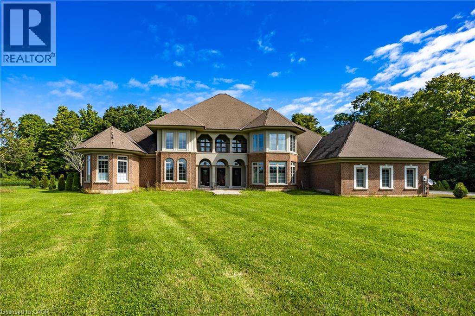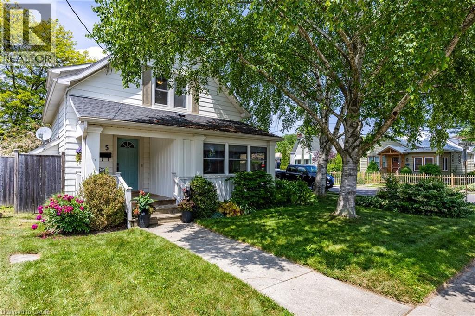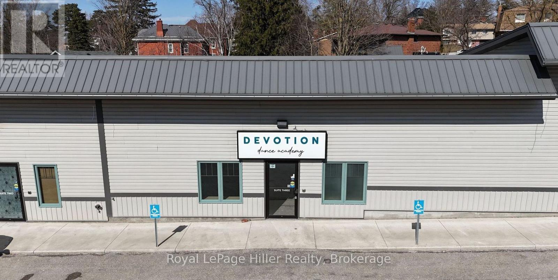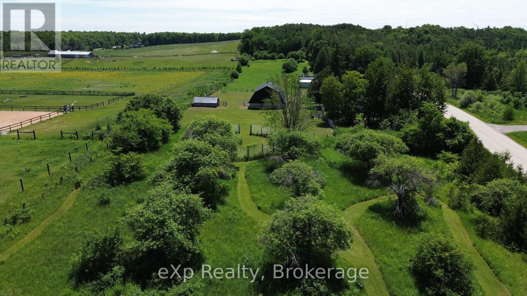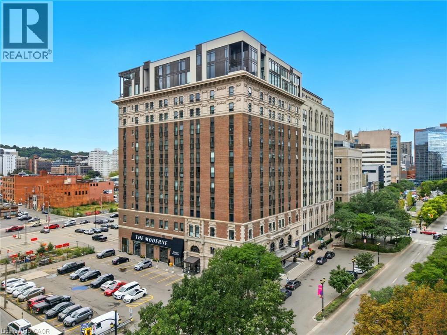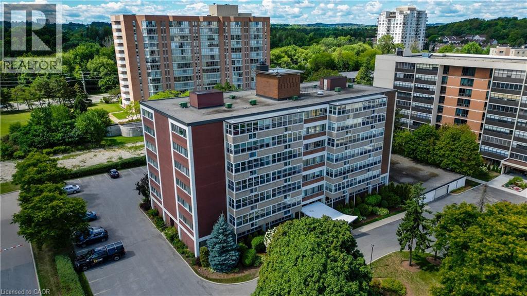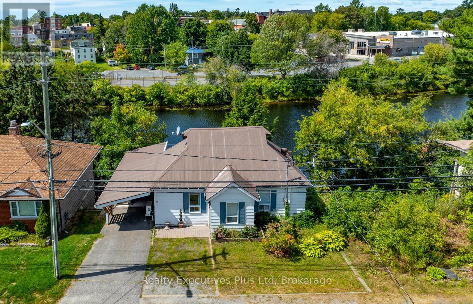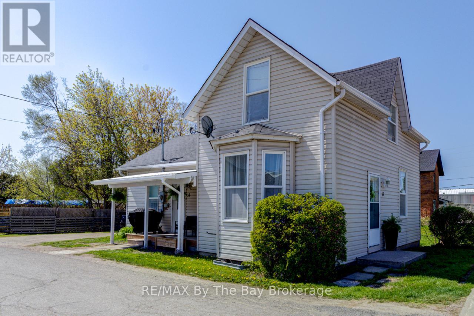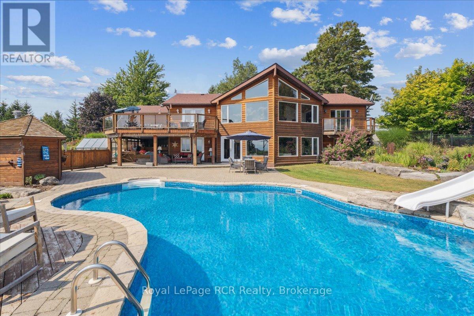477 Burnett Avenue
Cambridge, Ontario
Welcome to 477 Burnett Avenue, bring your offer in anytime and own your own summer oasis. A beautifully maintained all-brick two-storey home offering nearly 2,000 sq. ft. of stylish and functional living space. Step inside the grand foyer and you'll immediately notice the beautifully updated hardwood staircase and fresh, welcoming feel. The main floor offers a thoughtful layout with a powder room and a spacious laundry area, which also functions as a convenient mudroom. Just beyond, the cozy family room features a gas fireplace and stunning hardwood floors, perfect for everyday living. The heart of the home is the kitchen, loaded with cabinet space, granite countertops, spacious island, stainless steel appliances, and large sliding doors that lead to the backyard oasis. A formal dining area just off the kitchen is ideal for family meals, while a separate living room with flawless hardwood flooring provides additional space to relax or entertain. Upstairs, you’ll find four generous bedrooms and a beautifully updated 4-piece main bathroom. The primary suite is a luxurious retreat, complete with a private ensuite featuring a deep soaker tub and separate shower. Freshly updated carpet adds comfort and style to the upper level. The fully finished basement is an entertainer’s dream, complete with a second gas fireplace, a stunning wet bar, and a full 3-piece bathroom, offering the perfect space for movie nights, games room and great set up for hosting friends. Step outside to your private backyard paradise: stamped concrete throughout, a sparkling in-ground pool with two fountains, and plenty of space to lounge, dine, and entertain. It’s a vacation destination in your own backyard. With a stamped concrete walkway to the front door, a double car garage, and space designed for family living, this home offers comfort, charm, and elegance both inside and out. Book your showing today! (id:46441)
87 Josephine Street
Wingham, Ontario
Commercial plaza spanning 14000+ . currently operating as (Dollarstop) by owner for 16+ years. with one additional tenant Stable location on a main street of Wingman just off main highway (Highway 86) front half of building is used for Dollarstop approxminetly 6000 square feet with a 1200sqft back stock room behind the building is a large storage are (aproximently 3200 square feet) (id:46441)
118 St. Joseph's Drive Unit# 405
Hamilton, Ontario
Recently renovated 1 Bedroom apt for rent. Located in the desirable Corktown neighbourhood, close to all conveniences, shopping, restaurants, public transit and hospitals. Easy access to nature trails and a short transit ride to MacMaster and Mohawk schools. Photos are from show units, there maybe some slight differences. Now offering one month rent free! (id:46441)
33 Nelson Street W
Minto, Ontario
Welcome to Clifford, centrally located to all amenties. Stroll along the main street and check out the Quiant Shops including Antique Shops filled with treasures, Restaunrant, Pizza etc. Serviced building lot 48' x 163.48'. Country views. Street lights will be installed. Call today for further information. (id:46441)
8554 Haldibrook Road
Mount Hope, Ontario
Welcome to 8554 Haldibrook Road – Where Country Charm Meets Modern Comfort! This beautifully maintained bungalow offers the peacefulness of rural living with the convenience of being just minutes from Hamilton, Caledonia, and major commuter routes. Nestled in a desirable, scenic community, this home is ideal for anyone looking to enjoy a quiet lifestyle without compromising on convenience or modern amenities. Step inside to discover a thoughtfully updated main floor, featuring gleaming hardwood floors and a gorgeous modern kitchen with quartz countertops —perfect for both everyday living and entertaining. The renovated 4-piece bathroom adds a luxurious feel, while the finished basement includes a large, open 3 piece bath installed in 2024 and a cozy theatre room complete with in-ceiling speakers, making movie nights unforgettable. Three spacious bedrooms on the main level provide plenty of room for family or guests. This home has seen many recent upgrades that enhance both comfort and peace of mind. The siding, soffit, eavestroughs, and several windows were replaced in 2021, while the roof was done in 2015. The furnace and air conditioning system were updated in 2017, the jet pump was replaced in 2023, and the driveway was resurfaced in 2020. For added reassurance, the cistern was professionally cleaned and inspected in 2024. Outdoors, the property truly shines. The serene backyard features a tranquil pond, mature apple and cherry trees, and a fire pit—perfect for relaxing evenings under the stars. A large 40-foot-deep detached garage/workshop provides ample space for vehicles, storage, or your next hobby project. Whether you’re seeking a family home or a peaceful country retreat, this property is move-in ready and waiting for you. Don’t miss your chance to own this exceptional slice of countryside paradise. (id:46441)
49 Hardies Road
Mckellar, Ontario
CUSTOM BUILT 4 SEASON COTTAGE on LAKE MANITOUWABING! 293 ft of easy access shoreline, Natural sand beach area, 2.47 ACRES of PRIVACY! Designed for the Discriminating Buyer! Approx 3800 sq ft of luxury boasts full finished Walkout Lower Level! 4 + 2 bedrooms, 3 baths, Bright Open Concept Design, Wall of windows wrapped in nature, Commanding Great room boasts pine ceilings, LED pot lighting throughout, Stunning floor to ceiling Custom Stone Fireplace (wood burning), Engineered hardwood throughout main level, Dream Chef's kitchen with huge island, Quartz counters, Abundance of custom cabinetry, New stainless steel appliances, Extend your days to enjoy the 3 season Pine Muskoka Room with walk out to expansive deck, Designed for entertaining & lake gazing, Primary bedroom enhanced with luxurious 5 pc ensuite bath, heated floors & walk out to deck, Finished walkout lower level boasts LED pot lighting, Large Media/Rec room, Wet bar with custom cabinetry, Large additional Guest rooms each w walk in closets, 3rd bath, Family room features Custom Stone Fireplace (Propane) w Walkout to lakeside, Upgraded with tiled in-floor heating in main floor foyer, laundry and main floor baths, Hand crafted custom pine trim throughout, Pine doors, Appointed with hi-efficiency propane furnace, Drilled well, Protected waters for your boat, Fabulous canoe & kayak excursions, Miles of Boating & Fishing Enjoyment on one of the areas largest in land lakes, Near by Village of McKellar offers amenities, General store w liquor, Middle River Farm Store, Boat launch, Year round road access, Excellent highway access to Parry Sound & Hwy 400, Make this ONE of a KIND PROPERTY YOURS! ONLY 2.5 HOURS to GTA, PRIVACY ABOUNDS! (id:46441)
350 Erbsville Road Unit# 31
Waterloo, Ontario
MOVE-IN READY! This carpet-free townhouse is conveniently Located in the quiet Westgate Manor complex in Beechwood area of Waterloo. Kitchen was updated in 2024, the bright living room features a sliding door that opens to a sizable deck overlooking the beautiful view of the backyard. The second floor offers 3 bedrooms, and the master bedroom has privileged access to the main bathroom. The walkout basement has a 3pc bathroom, a laundry room with plenty of storage space, and the large rec-room features a gas fireplace. Great location close to many amenities, within walking distance to schools, bus routes, shopping centers. A short drive to the Boardwalk, and both Waterloo and Laurier University. (id:46441)
614 Golf Club Road
Hamilton, Ontario
Sitting on a generous 0.37-acre property, this sprawling 1,931 square foot bungalow presents you with an opportunity to renovate and add your own style, or start fresh and build the home of your dreams. Located in a desirable rural pocket of Hamilton, this property combines the best of quiet country living with everyday conveniences just minutes away. Golf enthusiasts will love being steps from Scenic Woods Golf Club, while commuters will appreciate the easy access to major routes connecting you to Ancaster, Binbrook, and Hamilton Mountain. The home presents with three spacious bedrooms, a large living room with hardwood floors and a four piece bathroom. There is also a south facing sunroom and another room with an indoor hot tub. The backyard is spectacular with gardens everywhere and no rear neighbours. Make your dream a reality at this incredible property today! (id:46441)
246 Madison Avenue S
Kitchener, Ontario
Attention Developers and Contractors, Great project on this Large Lot 40 x 244, currently nearly spate ready for 3 – 3 bedroom unit additions under the ADU bylaws, all plans done along with engineering/grading and survey, discounted DC’s (not paid yet), house recently renovated with newer furnace and AC (2022), newer roof 2022, newly painted (2025), new eavestroughs (2025), currently has month to month tenant ready to move when suitable to make way for construction. (id:46441)
28 Calvin Court
Cambridge, Ontario
Rare Opportunity to Own This Gorgeous 215 + Ft Deep Pie-Shaped Detached Lot in the Heart of Hespeler Village, Cambridge. Available for the First Time by the Original Owners, Sitting on the Largest Lot in the Subdivision, This Property Offers a Resort-Style Backyard With Endless Potential for Outdoor Living and Entertaining. Step Inside to a Bright, Open-Concept Layout Featuring Spacious Living and Dining Areas Filled With Natural Sunlight. The Upgraded Kitchen Includes Brand New Tiles, Stainless Steel Appliances, and a Functional Island. Upstairs, You'll Find Three Generously Sized Bedrooms, a Massive Loft- Perfect for Entertainment, That Can Be Converted to a Fourth Bedroom, and Two Fully Upgraded Bathrooms. The Beautifully Finished Natural Oak Basement Offers a Wet Bar, 2-Piece Bathroom, and Large Windows Ideal for Personal Use, Gatherings, or Entertaining. Additional Upgrades Include Fresh Paint Throughout, Renovated Bathrooms, New Tiles, and Brand New Carpet on the Stairs. This Is a True Gem in a Highly Desirable Location, Perfect for Families Looking for Space, Style, and Comfort. Surrounded by Parks, Top-Rated Schools, and Just Minutes From Shopping, Restaurants, and Hespeler Memorial Arena, This Home Is Ideal for Families. With Easy Access to Highway 401, Commuting to Kitchener, Waterloo, and the GTA Is a Breeze. (id:46441)
71 Great Falls Boulevard Unit# 53
Hamilton, Ontario
Modern 1-bedroom condo in the heart of Waterdown East! This brand-new unit features an open layout, stainless steel appliances, and private garage parking. Close to parks, shops, and transit. Ideal for singles or couples. Available immediately! (id:46441)
1158 Conservation Road E
Milton, Ontario
Tucked away behind a controlled, gated entrance, a long, winding & naturalized paved driveway, leads you to this exceptional residence completely hidden from the road! The journey itself is an introduction to the tranquility that awaits. This is truly an exceptional retreat, where privacy and nature converge. A portico graces the front of the home, complementing the beautifully manicured front landscaping, a nature's paradise where deer, birds & local wildlife roam freely. Step inside and immediately experience the seamless connection to the outdoors; every window offers a captivating view, creating the sensation of being surrounded by nature. This masterfully renovated home boasts an open-concept design, allowing an unobstructed sightline from the front door straight through to the private backyard oasis. All four levels have been meticulously upgraded with exquisite attention to detail, featuring solid wood trim, baseboards & most doors throughout. Cozy evenings await with fireplaces in the living room & formal dining room, AND a luxurious two-way fireplace gracing the primary bedroom suite. Currently configured as a two bedroom, with spa-like bathrooms, this home effortlessly offers the potential to convert back to a three bedroom family residence. The heart of the home, a recently updated AYA kitchen, is a culinary dream! It showcases gleaming Quartz countertops, built-in appliances, abundant cabinetry, a convenient built-in breakfast bar & a large center island with ample seating. The cozy formal dining room on the ground floor provides a walk-out to the breathtaking backyard. Outside, the property is a private haven designed for relaxation & enjoyment. Delight in multiple landscaped seating areas, a charming firepit for cozy gatherings & perennial gardens that require minimal maintenance, leaving very little grass to care for. This is more than a home; it's a lifestyle a rare blend of refined living and natural serenity. (id:46441)
20 Isherwood Avenue Unit# 116
Cambridge, Ontario
Step into 1,250 sq. ft. of beautifully updated living at 20 Isherwood Ave, Unit 116. This turnkey home features gleaming hardwood floors, a bright white kitchen with granite countertops, and newer stainless steel appliances, flowing seamlessly into the open-concept dining and living areas. Patio doors lead to your private deck—perfect for relaxing or entertaining. The spacious primary bedroom boasts a large window that fills the room with natural light and a cheater ensuite with a Jacuzzi tub with glass shower wall, and convenient in-suite laundry. A second main-floor bedroom and a single-car garage with inside entry complete the main level. The fully finished basement offers a massive rec room with oversized windows, an additional bedroom, a 3-piece bath, and plenty of storage, including a partially finished workshop area. Located in a quiet, well-kept neighborhood, close to shopping, amenities, and transit, this home is perfect for downsizers, families, or anyone looking for comfort, convenience, and a true move-in ready home. (id:46441)
633 Wellington Street
Saugeen Shores, Ontario
Charming 3-Bedroom Bungalow in Prime Central Location at 633 Wellington Street in Port Elgin. Welcome home to this beautifully maintained 3 bedroom; 2 bath bungalow, perfectly situated just minutes from downtown, steps away from the Saugeen District Senior School & the Rail Trail; which is great for cycling, walking or connecting with the outdoors. Its an ideal location for families, or downsizers looking for convenience and comfort. This inviting home features numerous updates, including insulation (2021), Ductless heat pump for heating and cooling (2023), shingles (2018), several windows, gas hot water tank (2021) portable standby generator & refreshed main bathroom. Enjoy your morning coffee or unwind in the spacious 3-season sunroom, filled with natural light. Additional highlights include two storage sheds for all your tools and gear, and a partially fenced corner lot with alley access. A practical layout with everything on one level, and a cozy yet functional design ready to move into or personalize to your taste (id:46441)
90806 Driftwood Beach Road
Howick, Ontario
Come see a slice of heaven with this 2014 brick vinyl siding bungalow, nestled in 20+ acres of spectacular wilderness. The quintessential quiet, peaceful, extremely private setting, best describes this fantastic property. High quality construction, modern concepts, aesthetically pleasing finishes, rife with comforts and with the roughing in of the basement complete, an easily achievable finishing makes this difficult to pass up. The possibilities are endless, playroom, rec room, granny flat, or a rec room with 1 or 2 more bedrooms. Step through the walkout from the kitchen area to the grand patio out back. Gaze through a forest of trees, and listen to the sounds of nature. There is a 450 ft chain link fence surrounding the property to keep your pets and children safe. Centrally located, it's just minutes to Clifford, 20 minutes to Hanover or Walkerton.24 minutes to Listowel, 1 hour to Kitchener or Owen Sound. Come see what it is like to truly get away from it all! (id:46441)
265 Front Road
St. Williams, Ontario
Welcome to 265 Front Road, a stunning custom-built residence on 1.76 acres. This beautifully crafted home offers four bedrooms, three and a half bathrooms and a three car garage. Where built with exceptional craftmanship and designed for comfortable living. The Chef's kitchen features Viking appliances, a bright breakfast nook, and a formal dining room with wet bar. Entertain in style in the formal living room with soaring 20 foot ceilings, gather in the inviting family room with a wood burning fireplace, or enjoy a quiet moment in the cozy library. The main floor also includes a convenient laundry room and powder room. The primary suite is a private retreat with two walk-in closets, a spa like primary bath with jetted tub, dual linen closets, and an abundant space to unwind. Upstairs the second bedroom offers its own walk-in closet, ensuite and private balcony, while the third and fourth bedrooms each feature their own balcony and share a full bathroom. Step outside to the spacious covered patio with plenty of room for entertaining and enjoy the tranquility of the private backyard surrounded by nature. The exceptional property creates an ideal setting for everyday living and special occasions. (id:46441)
5 Hawthorne Avenue
Simcoe, Ontario
This beautiful home offers all the charm and character you would desire - extremely well cared for and a pleasure to view. Entering the front door starts with hardwood flooring throughout most of the home. Solid wood doors and bold original trim are classic from that era. The separate dining rooms paneled wall also adds comfort for your meals and family gatherings. Spacious working kitchen with abundant cupboard space. Relax in the morning or the evening in the sun room with beveled glass door entry - with relaxing sofa bench and fireplace t0o keep you warm on those cool evenings. Next you will be thrilled to walk into the rear yard privacy and extensive decking for outdoor events with family and friends. Or maybe just a glass of wine in the hot tub on a cool evening in your own relaxing paradise. Another added bonus its just a short walk to Simcoe's large picturesque park with the Lynn River flowing through it and the classic Christmas Panorama as well as festivals. This one is definitely worth a look. (id:46441)
3 - 55 Main Street S
Perth East (Milverton), Ontario
SUITE CAN BE DIVIDED OR LEASE THE ENTIRE 2500 S/F. Retail or studio space with full highway exposure is available in this prime location in Milverton. Enjoy 2500 square feet, with tasteful flooring and ready to easily convert to suit your business needs. Space is currently divided into 2 studios as well as large entrance and includes a 2 piece washroom. Layout can be easily converted and potentially divided. Perfect for retail, office, health and wellness, medical, or a variety of small businesses at an affordable price. Abundance of parking and turn around area for trucks as well as drive around/through area for deliveries. (id:46441)
125 Lake Drive
West Grey, Ontario
Tired of your livelihood being in someone else's hands? Welcome to this charming home with a turn-key dog boarding facility, barn with 5 box stalls, tack room, hay storage and a small drive shed, all nestled on over 6 acres of picturesque land including a once registered apple orchard. The orchard walking trail is located behind the fenced-in yard at the house, go through the wooden gate and the orchard goes straight back to concession 6. Zoned specifically to operate a kennel, there is a 15-kennel (ample room to expand and add more kennels) dog boarding facility with a fenced-in run, previously operated as the highly regarded Day Away Pets for 17 successful years, with over 120 loyal clients. The present average rate at comparable facilities is approximately $40/day and the Sellers at the time of operating their facility were mostly at full capacity 7 days a week. The Sellers will happily spread the word to their former clients to assist in the launching of your business (their phone is still ringing with requests). The home itself exudes charm and warmth, with 3 bedrooms and 2 full bathrooms, a sun-filled country kitchen with views overlooking your pastures and a finished lower level with a walkout, providing even more living space. The rustic design and original features of this wartime home have been lovingly maintained, while the updated conveniences offer the best of both worlds. For animal lovers, the property offers an ideal home for your horses, livestock, and other small farm animals. Whether you're enjoying a morning coffee on the wrap around deck, tending to your animals, or simply walking through your own private paradise surrounded by apple trees, the possibilities are endless. Also perfectly suited for a Sniff Spot (google Sniff Spot) location to generate a more passive income . Just minutes from Markdale's many amenities, the new hospital, schools, hiking trails, rivers and lakes. Furnace -2022, Roof-2013, Septic Inspected & Pumped -2024 (id:46441)
118 King Street E Unit# 523
Hamilton, Ontario
A Rare Offering at the Iconic Residences of the Royal Connaught. This prestigious landmark address combines historic grandeur with contemporary refinement in the heart of downtown Hamilton. Perfectly positioned within walking distance to Hamilton Health Sciences hospitals, McMaster University’s downtown campus, and acclaimed culinary destinations such as Piano Piano, Per’so’na, The Standard, and Berkeley North—plus the convenience of Starbucks just an elevator ride away. Enter through a breathtaking two-storey lobby, where sparkling chandeliers, a grand piano, and a chic coffee bar evoke the ambiance of a luxury hotel. Residents enjoy exceptional amenities including a rooftop terrace with BBQs and lounge areas, a fully outfitted fitness centre, private theatre, elegant party room, and 24-hour security for added piece of mind. This refined residence offers a seamless blend of comfort and sophistication. The open-concept living space is bathed in natural light, featuring floor to ceiling windows including a Juliette balcony framing sweeping north-facing city views. The modern kitchen is appointed with sleek quartz countertops, stainless steel appliances, and generous cabinetry. Two generously sized bedrooms include a serene primary suite with a second Juliette balcony and a spa-inspired ensuite with glass shower and modern vanity. Includes one surface parking space and one locker. A truly elevated urban lifestyle. Vacant Possession available January 1, 2026. (id:46441)
45 Westmount Road N Unit# 302
Waterloo, Ontario
Looking for space, style, and convenience? This beautifully updated condo checks all the boxes. Just steps to Waterloo Park, Westmount Plaza, and an easy walk to both universities, you’ll love the vibrant lifestyle this location offers. Inside, you’re greeted with a bright, open living area featuring sleek built-ins and upgraded flooring—perfect for entertaining friends, working from home, or relaxing in style. The modern kitchen pops with white cabinetry, stone counters, subway tile backsplash, gold hardware, and a pantry for extra storage. Need more space? The sunroom is a dream and adds about 136 more sq ft of space —flooded with natural light and ideal for a cozy lounge, plant corner, or creative workspace. Down the hall, the bedroom offers generous closet space, while the freshly renovated bathroom feels crisp and contemporary. Underground parking garage and storage locker too! This well-managed building includes fantastic parking options, and best of all—your condo fee covers ALL utilities! With transit right outside and everything you need just steps away, this is the low-maintenance, high-style home you’ve been waiting for. Don’t miss it—book your showing today! (id:46441)
12 River Street
Parry Sound, Ontario
Welcome to 12 River Street, where life slows down by the water. This cozy 2+1 bedroom bungalow has been beautifully updated and is ready for someone who wants a home that feels like a retreat every single day. Just steps from local bakeries, breweries, and downtown restaurants, you're close to everything but the moment you step onto the back deck and take in the river, it feels like you've escaped to your own private getaway. Morning coffee tastes better with the water flowing by, and evenings are made for sitting outside, watching the world quietly drift past. Inside, the open-concept layout makes the kitchen and living room feel bright and connected, with big windows pulling your eye straight to that gorgeous view. The main bedroom is spacious and calm, perfectly positioned to wake up to the river. The second bedroom is ideal for guests or a home office. Downstairs, the walk-out lower level adds even more space to relax with a cozy gas fireplace, an extra bedroom, and laundry with a convenient 2-piece bath. Step right outside to the brand-new riverside deck and let the water set the pace of your day. There's also a carport for easy parking, and a sunroom that might just become your favorite spot in the house quiet, bright, and perfect for soaking up those views. With recent updates like a new ductless A/C (2023), modern appliances (2021), and that beautiful new deck, this home is move-in ready. (id:46441)
8 Yonge Street N
Springwater (Elmvale), Ontario
Discover this fantastic investment opportunity or ideal multi-family living setup in the heart of Elmvale! This well-maintained duplex is situated on a spacious corner lot just a short walk to downtown shops, restaurants, and all local amenities. The front unit features a bright and inviting open-concept kitchen and living room, a comfortable bedroom, and a modern 3-piece bathroom perfect for singles or couples. The larger rear unit offers an open-concept kitchen and living area as well, complete with a full 4-piece bath, convenient main floor laundry, and two generously sized bedrooms on the upper level. The fully fenced side yard provides ample outdoor space for tenants to enjoy, and includes two private storage areas for added convenience. With on-site parking and a desirable in-town location, this property offers excellent potential for rental income or extended family living. (id:46441)
196313 Grey Road 7
Grey Highlands, Ontario
Welcome to this complete country package on Grey Rd 7. This spacious home offers 4+ bedrooms and 2 bathrooms. It has been thoughtfully updated and well maintained. Recent upgrades include newer windows and doors, a new roof, hardwood floors on the main level, and a tastefully renovated kitchen. The lower level is fully finished and adds a lot of living space. There is a bright and welcoming family room, a large laundry area, and a home office with incredible views. You will also find a bonus room that works well as a media room, hobby space or storage. The property is set up for both comfort and function. The attached garage offers plenty of potential. The gardens have been well cared for and are ready for the next owner to enjoy, complete with an inground irrigation system. The saltwater inground pool has a brand new liner and sparkles in the summer sun. The location is convenient with Meaford and Thornbury just minutes away and Collingwood only a 30 minute drive. Shops, schools, and ski hills are all nearby, with Beaver Valley Ski Club just 7 minutes from your doorstep. (id:46441)

