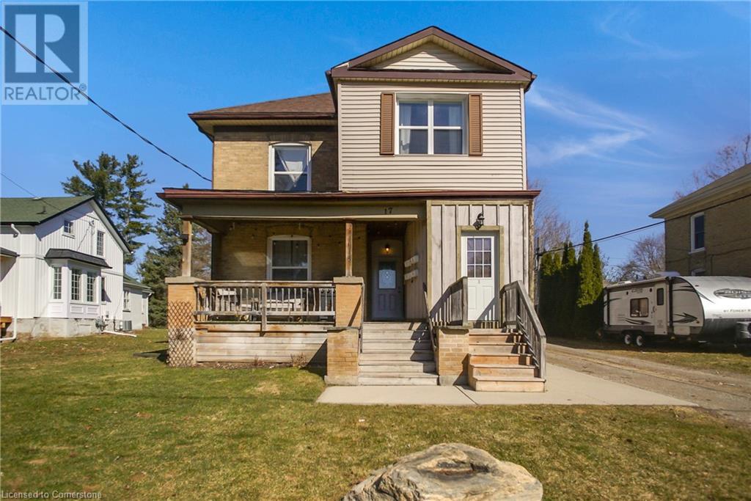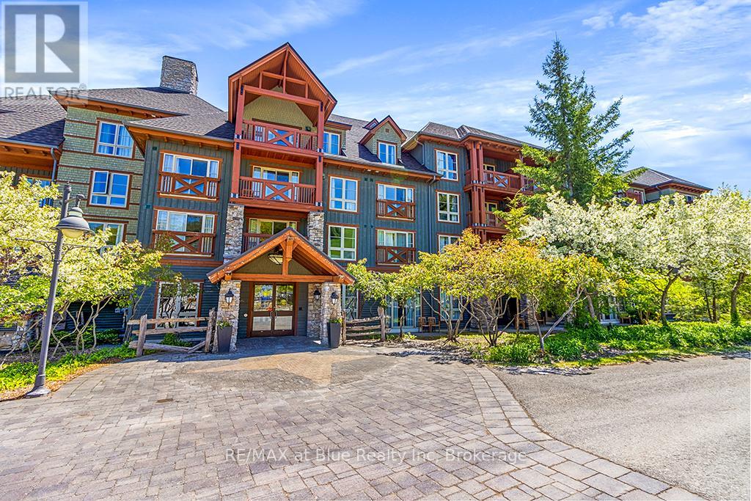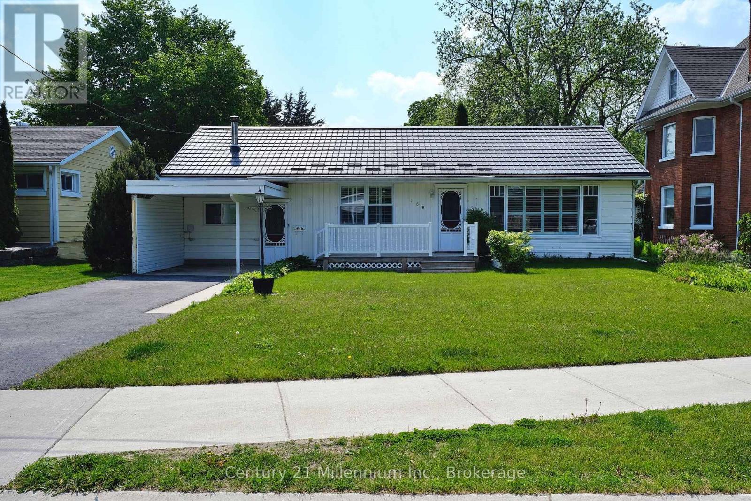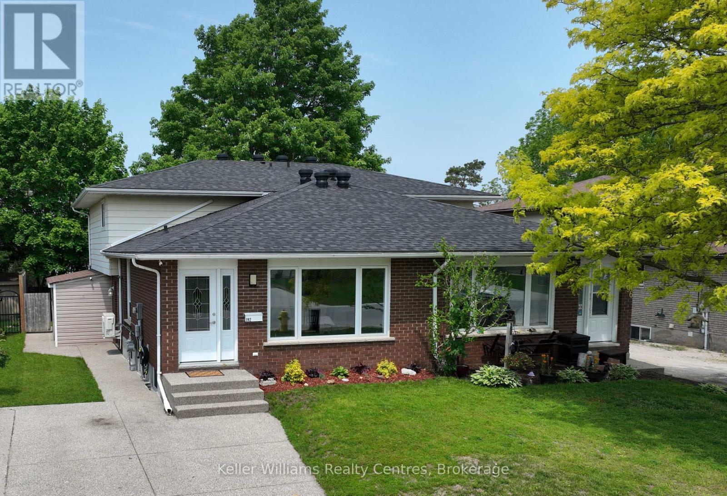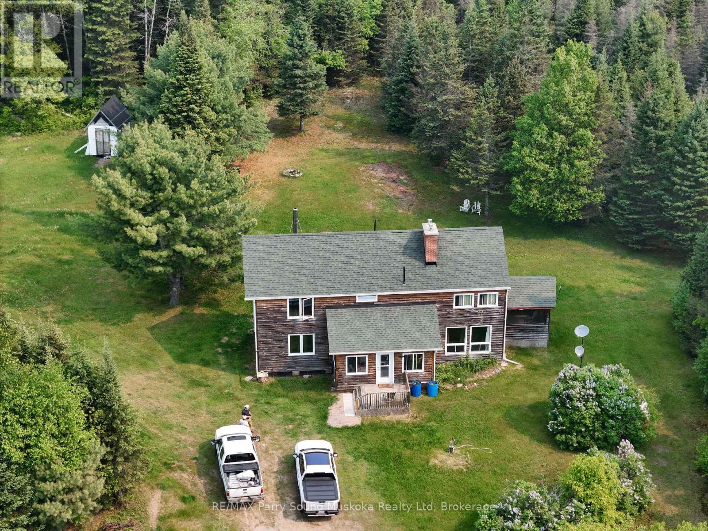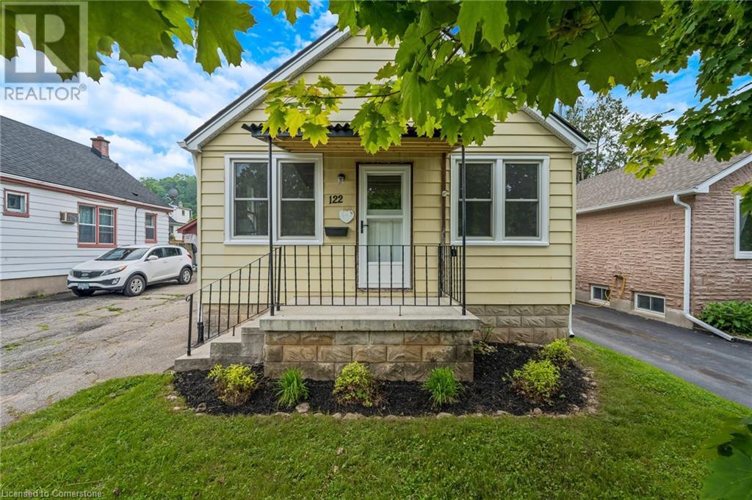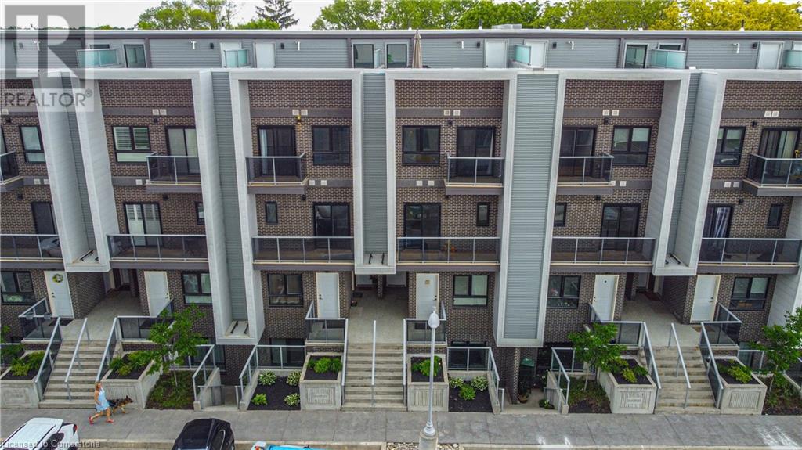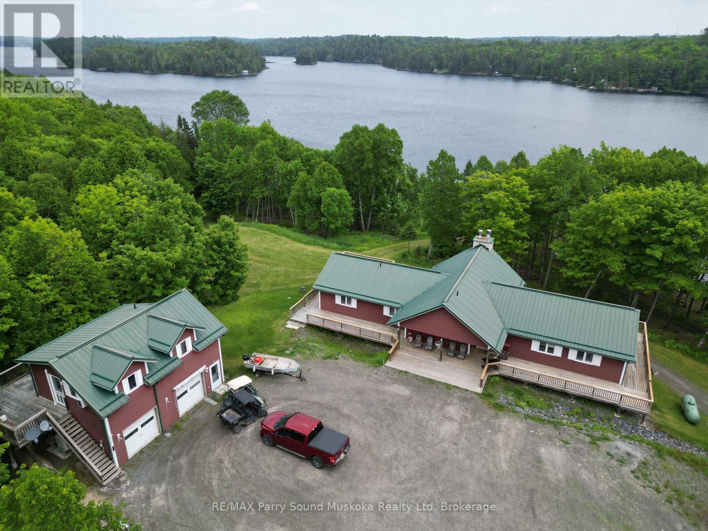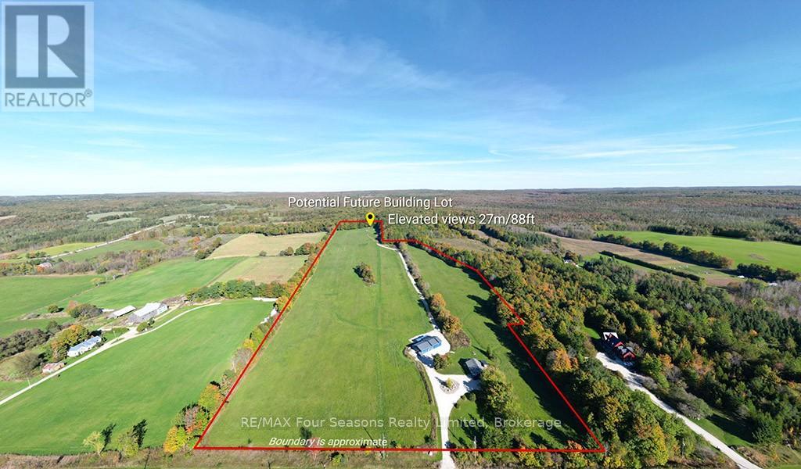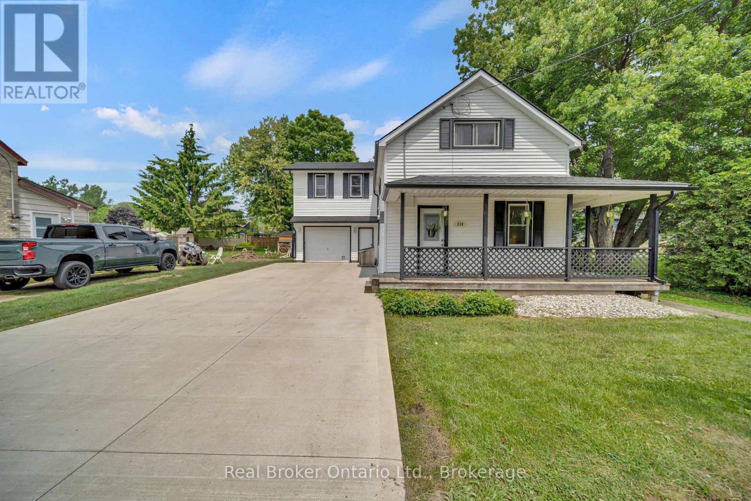17 Shaw Avenue W
Cambridge, Ontario
Incredible income potential with this legal 4-plex located in the highly desirable Cambridge neighbourhood, perfect for investors or multi-generational living. This well-maintained building sits on an extra large lot with a detached garage and ample parking for 8+ vehicles. The property features a spacious 3-bedroom unit with loft, two 1-bedroom units, and a 2-bedroom basement unit, each with in-unit laundry, separate hydro meters, and individual water heaters. Numerous updates have been completed by the long-time owner, ensuring the property is in excellent condition. Located close to schools, parks, downtown, restaurants, shopping, and the Speed River, with easy access to Hwy 401 and a short commute to Toyota. The impressive income potential is the standout feature here. Ideal for savvy investors who value a lucrative strategy, the potential return on investment is impressive. (id:46441)
326 - 152 Jozo Weider Boulevard
Blue Mountains, Ontario
WEIDER LODGE SKI-IN SKI-OUT ONE BEDROOM CONDO WITH POOL VIEW - Would you like to ski right to the front door of the lobby of the condo-hotel where your gorgeous resort condominium is located? Look no further. This fully-furnished, larger than normal and completely refurbished one-bedroom suite sleeps four and is located in Weider Lodge, right at the base of the Silver Bullet chair-lift in Ontario's most popular four season resort. This suite has a superb view of the courtyard and swimming pool. Equipped with a full kitchen, you'll enjoy making meals on the refined granite counter-tops. Weider Lodge is full of pampering amenities including: a heated swimming pool for summer use, a year round over-sized hot-tub, fully equipped fitness room, sauna, change rooms with showers, two elevators and two levels of heated underground parking. In addition, Blue Mountain Resort offers owners a fully managed rental program to help offset the cost of ownership while allowing liberal owner usage. HST may be applicable (but may be deferred by obtaining an HST number and enrolling the suite into the Blue Mountain Resort Rental Program). 2% + HST Village Association entry fee is applicable. (id:46441)
317 Spencer Street
Woodstock, Ontario
Charming Brick Bungalow in South West Woodstock Welcome to 317 Spencer Street a beautifully maintained 3-bedroom, 2-bathroom brick bungalow nestled in one of South West Woodstocks most desirable neighborhoods. This home effortlessly combines classic charm with modern updates, offering the perfect blend of comfort, functionality, and curb appeal. Step onto the spacious front porch ideal for morning coffee or evening conversations or head to the oversized, fully fenced backyard featuring a large patio space perfect for summer BBQs and outdoor entertaining. For families, hobbyists, or anyone in need of extra storage, the property also includes three substantial sheds (10x20, 10x10, and 8x10) providing plenty of storage for tools, toys, or gardening supplies. Inside, you'll find gleaming hardwood floors and a warm, neutral color palette throughout. A standout feature is the bright and versatile three-season sunroom (added in 2021), offering a cozy spot to enjoy the outdoors in comfort most of the year. The finished lower-level recreation room with a fireplace creates a welcoming space for movie nights or quiet relaxation. Recent upgrades include a new furnace, heat pump, and air conditioning system (2023), along with updated windows (2016), ensuring energy efficiency and peace of mind. This home is truly move-in ready. Located close to parks, schools, shopping, and with quick access to both Hwy 401 and Hwy 403, this property offers the convenience of city living with the charm of a quiet, established neighborhood. Whether you're a first-time buyer or looking to downsize, 317 Spencer Street is a wonderful place to call home. Don't miss your chance to make this home your Forever Home! (id:46441)
288 Napier Street
Collingwood, Ontario
Lots of time left to enjoy the summer months in your heated inground pool and large town lot! The pergola next to the pool provides a relaxing area to sit, BBQ and entertain. The pool liner has been replaced within the last 4 years. This cozy 3 bedroom bungalow is located on a quiet, mature street. This home comes complete with a generator back up system which maintains the entire home, central air conditioning, a steel roof and a front and back inground sprinkler system. The main floor offers an updated kitchen with stainless steel appliances, an island, California shutters and lots of cupboard storage. The 5 pc. main floor bath has also been updated with a jet tub, walk-in shower, double sink and lovely tile flooring. Bright and spacious dining room with hardwood floors and California shutters. The livingroom has hardwood floors, a woodburning fireplace and steps leading down to a family room with gas fireplace and overlooking the pool area. The primary bedroom has a beautiful large window that overlooks the pool and yard. The main floor laundry contains a front loading washer and dryer. The unfinished basement has a 2 piece bath, gas fireplace and lots of storage space. Close to shopping, hospital, YMCA, schools, trails, golf and skiing (id:46441)
192 Bricker Street
Saugeen Shores, Ontario
Discover this charming and budget-friendly 4-level backsplit at 192 Bricker St, Port Elgin, perfect for first-time home buyers or those seeking a more suitable home size. This well-kept property is fully finished across all levels, offering versatile living spaces. The main floor boasts a spacious kitchen with ample cabinetry, an open-concept layout, and a formal dining area with expansive windows for natural light. Upstairs, find three cozy bedrooms and a 4-piece bathroom. The third level features a welcoming family room and a convenient 3-piece bathroom, while the fully finished basement includes a recreational room and laundry area. Enjoy outdoor living with patio doors leading from the family room to a private backyard patio, ideal for relaxation or entertaining. Additional highlights include a natural gas freestanding stove, a gas BBQ hookup, a fenced backyard, and a storage shed for extra convenience. Recent updates include new shingles, a heat pump, and modern appliances. Both a side entrance and walkout add flexibility for family to access backyard. Move-in ready and thoughtfully updated, this home is an excellent opportunity for comfortable, modern living in Port Elgin (id:46441)
308 King Lake Road
Machar, Ontario
Off-Grid Waterfront Paradise 90+ Acres on King Lake. Escape to complete privacy and self-sufficient living in this beautiful off-grid, 2-storey home located in the heart of the Almaguin Highlands. Set on over 90 acres with more than 1,000 feet of frontage on King Lake, this 3-bedroom, 2-bathroom home offers the perfect blend of comfort, nature, and freedom from utility bills. The main level welcomes you with a large foyer leading into a bright, open-concept living area featuring expansive windows and a cozy wood stove. The spacious eat-in kitchen includes a propane fireplace and opens onto a charming three-season porch perfect for dining or relaxing. Upstairs, the primary bedroom offers vaulted ceilings and panoramic views of your property. Two additional bedrooms, a 4-piece bath, and a convenient laundry/storage room complete the second floor. The property is divided by a year-round municipal road. On one side, enjoy your private waterfront with a dock on tranquil King Lake. On the other, the home and a large Quonset shed provide ample storage for outdoor gear and equipment. Completely off-grid, the home is powered by solar, with a drilled well and septic system delivering true independence without sacrificing modern amenities. Whether you're looking for a peaceful year-round residence, a family retreat, or a sustainable lifestyle, this rare waterfront estate is a must-see. Enjoy swimming, boating, hiking, and total serenity, all in one remarkable location. Call today to book your private showing! (id:46441)
122 Tait Street
Cambridge, Ontario
Discover this delightful 2-bedroom possible 3 bedroom, 1-bath bungalow nestled in the desirable West Galt area, ideal for first-time home buyers, downsizers, and investors alike. This wartime gem is move-in ready and waiting for its new owner. Recent updates include new electrical, windows and doors, soffit facia and trough, attic insulation, fresh paint, and updated flooring throughout, providing a clean, modern feel while retaining its original charm. The living spaces offer a warm and inviting ambiance, perfect for everyday living. Enjoy the fully fenced backyard, ideal for gardening, outdoor activities or just soaking up the sun rays. Situated in a friendly neighborhood, this property is close to parks, schools, and local amenities. Don't miss this opportunity to make this charming bungalow your new home or investment! Schedule a viewing today! (id:46441)
1430 Highland Road W Unit# 19a
Kitchener, Ontario
First time buyers take note of this large 2 bedroom, 2 bath top unit stacked townhome with low monthly fees of just $179. The carpet free main floor is an open concept layout with granite countertops and stainless steel appliances in the kitchen and a balcony off of the Living Room. On the second floor there is a large primary bedroom with another balcony, a second bedroom/office space and conveniently located laundry facilities. The third level features a showstopper of a large private rooftop patio perfect for watching the sunesets, entertaining your guests and BBQing (gas line for BBQ included) Located minutes from shopping, banks, restaurants and health services at the Boardwalk and quick access to highway. Low condo fees and low maintenance make living here easy with no need to worry about snow removal and outside maintenance. Includes one underground parking space additional parking spots available for rent through condo management (id:46441)
1990 North Road
Parry Sound Remote Area (Mcconkey), Ontario
Spectacular Wilderness Retreat Over 400 Acres with Shoreline on Memesagamesing Lake. An extraordinary opportunity awaits in Hardy Township, within the unorganized district of Parry Sound. Over 400 acres of pristine land, bordering thousands more acres of Crown Land. This rare property offers unmatched privacy, tranquility, and adventure. Boasting more than 2,000 feet of shoreline on the stunning Memesagamesing Lake, the land is home to the historic Guelph Hunt Camp, established in 1936. Stewardship of the environment is a priority here, with 402 of the 405 acres enrolled in the Managed Forest Tax Incentive Program. A modern six-bedroom, three-bathroom lodge, constructed in 2006/2007, serves as the heart of the property. The lodge features expansive wrap-around decks perfect for soaking in panoramic views and peaceful sounds of nature. The great room offers a striking stone fireplace, and the chefs kitchen is built for both function and entertaining. 40 x 30 lower-level games room: Ideal for entertainment regardless of the weather. Envision this property as a private family compound, an exclusive recreational retreat, or a potential resort development, the possibilities are boundless. Additional features include: A separate apartment above a detached double garage, ideal for live-in property management. Two drive sheds: Storage for equipment, recreational vehicles, and tools. Lakefront gazebo: A serene spot to unwind at the waters edge. The 34 x 24 heated workshop/garage (Building #6): Fully equipped for year-round. Outdoor wood furnace: Provides heat to three buildings. 19 x 9 screened-in porch is perfect for bug-free evenings outdoors. Access to WMU47 hunting grounds and winter is just as enchanting as summer here. Enjoy solid ice fishing, with OFSC snowmobile trails nearby. Properties of this caliber are incredibly rare. Don't miss your chance to own a piece of Northern Ontario's finest wilderness. (id:46441)
495529 Grey Road 2
Blue Mountains, Ontario
SPECTACULAR VIEW PROPERTY: Nestled on almost 25 stunning acres, this property offers some of the most expansive and breathtaking views in the area, with sweeping panoramas of Georgian Bay, the Beaver Valley, and the iconic Niagara Escarpment. It's the perfect place to bring your dream home to life, on a blank canvas, with all the infrastructure already in place. The driveway is already created, providing easy access to the building site. Electrical is already installed and connected and there is a buried conduit ready for additional future services. This sprawling lot is full of potential, and previously-approved building plans help to make it easier to turn your vision into reality. From its elevated vantage point, the property delivers uninterrupted scenic beauty, with direct Bruce Trail access as it winds through the top, offering an instant connection to nature. Outdoor enthusiasts will find endless adventures, with skiing, hiking, and biking just steps away. While your new home takes shape, the recently totally renovated 2-bedroom, 1-bathroom bungalow offers a comfortable living space. Updated in 2018, the bungalow features a charming wood-burning fireplace, alongside modern upgrades to the furnace, electrical, and plumbing systems. A large heated and winterized barn adds to the property's appeal, providing ample room for equipment, recreational toys, or a workshop. This property is a rare find, offering both tranquility and endless outdoor opportunities, making it the ultimate setting for your future home. (id:46441)
218 Cambridge Street
Arran-Elderslie, Ontario
Welcome to 218 Cambridge Street in the heart of Paisley, a spacious and well-maintained 4-bedroom, 2-bathroom family home offering comfort, functionality, and thoughtful updates throughout. Perfectly designed for growing families or multigenerational living, this home features oversized bedrooms, a bonus playroom, and a bright, expansive kitchen with an island, modern cabinetry, and all new appliances installed in 2022. The dining area opens through sliding doors to an extra-large deck and a fully fenced backyard - ideal for entertaining, outdoor play, or cozy evenings by the firepit. Upstairs, all four bedrooms are conveniently located on the same level, along with a dedicated laundry room and luxury vinyl plank flooring installed in 2023. The main living room is both welcoming and functional, enhanced by an Empire - dropped ceiling completed in 2022. Additional upgrades include a new boiler (2022), concrete driveway (2022) that easily fits up to 6 vehicles, eavestroughs (2023), new toilets (2022), and a new roof with added insulation (2024). Whether you're hosting family gatherings, working from home, or looking for space to grow, this home has the layout and updates to support your lifestyle. Located on a quiet, friendly street just a short walk to local parks, schools, and amenities, 218 Cambridge Street offers small-town charm with big-home flexibility. Move-in ready and updated with care - this is a home you won't want to miss. (id:46441)
49 Bond Court
Guelph, Ontario
Welcome to Your New Home in West Willow Woods! Tucked away in a quiet cul-de-sac in one of Guelph’s most desirable neighbourhoods, this well-maintained detached home sits on a premium pie-shaped lot with a huge private backyard. This beautiful home offers three spacious bedrooms, 2.5 bathrooms, a walkout basement, and a double garage. It is carpet-free throughout and features a bright, open-concept main floor with hardwood flooring connecting a sun-filled living room, dining room, and kitchen. A standout feature is the walkout from the dining room to the patio deck and the large backyard—ideal for outdoor entertaining, BBQs, or simply relaxing in peaceful seclusion. Upstairs, you’ll find three generously sized bedrooms, each with large windows that fill the rooms with natural light. The finished walkout basement, complete with a full bathroom, is perfect for a family recreation area and offers excellent potential for rental income. The location is unbeatable— just a few minutes drive to Costco, LCBO, Zehrs, restaurants, banks, and more. Enjoy easy access to Highways 6 and 7, and close proximity to schools, parks, trails, and the West End Community Centre, which offers a gym, pool, and arena. With a double-wide driveway, abundant street parking, and a quiet, family-friendly setting, this home truly checks all the boxes. Book your private showing today! Recent updates include: Roof 2018, freshly painted 2025, hardwood flooring on mainfloor 2013, some lighting upgrades on main floor 2025. (*Some photos were virtually staged) (id:46441)

