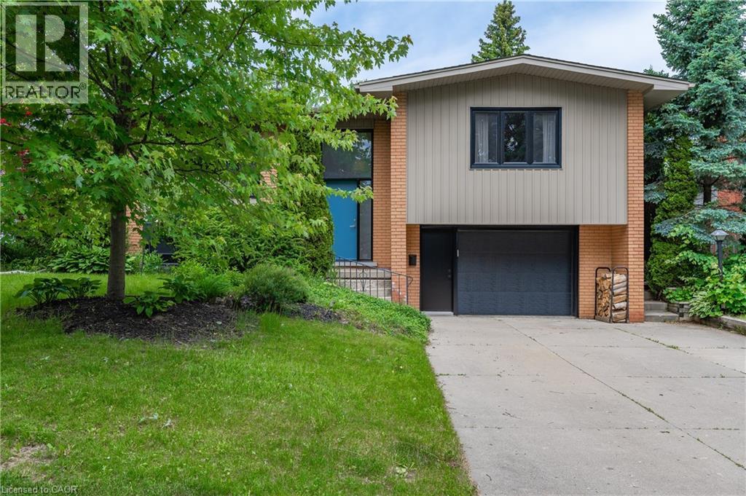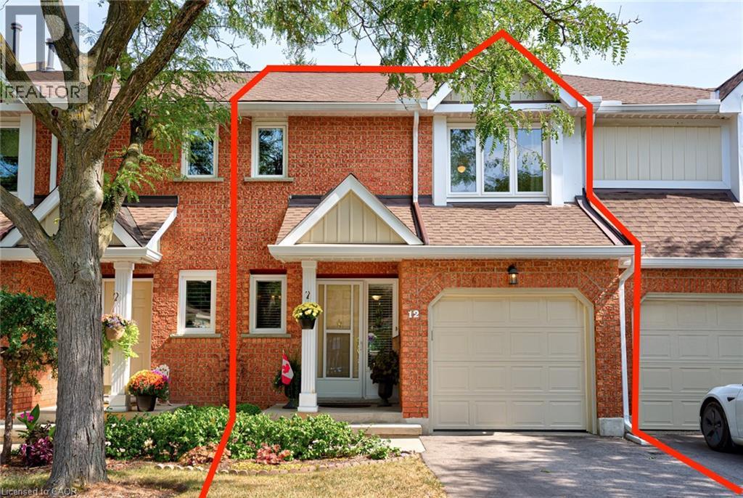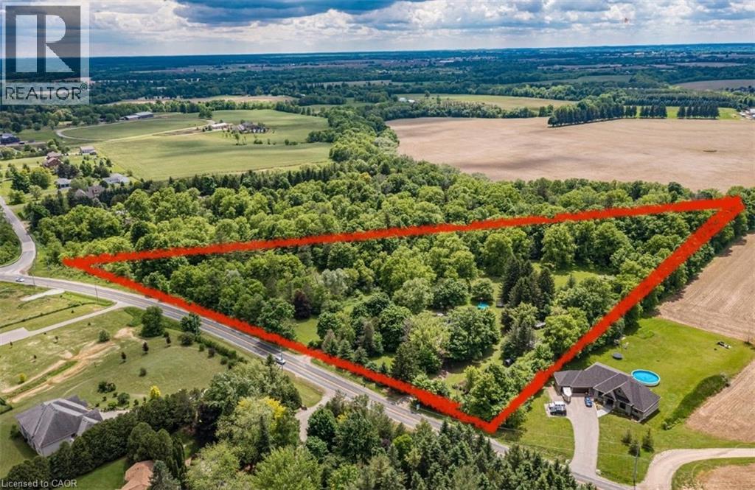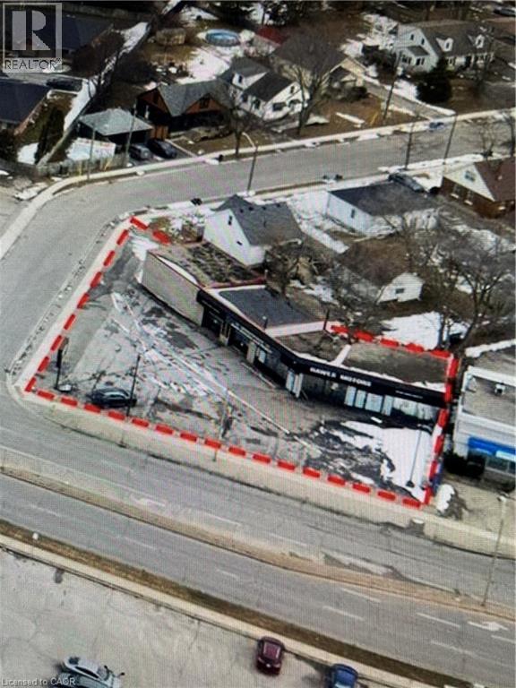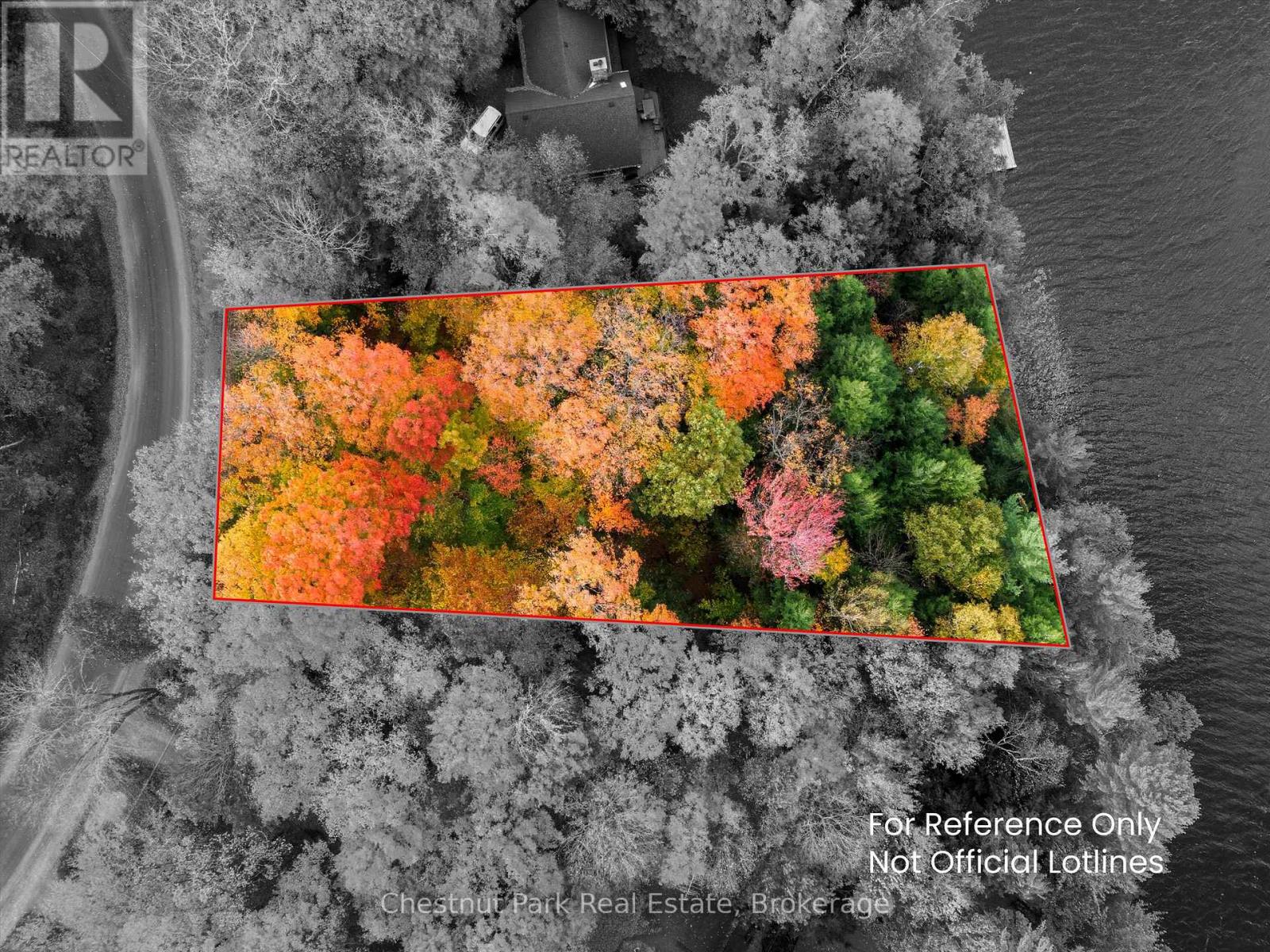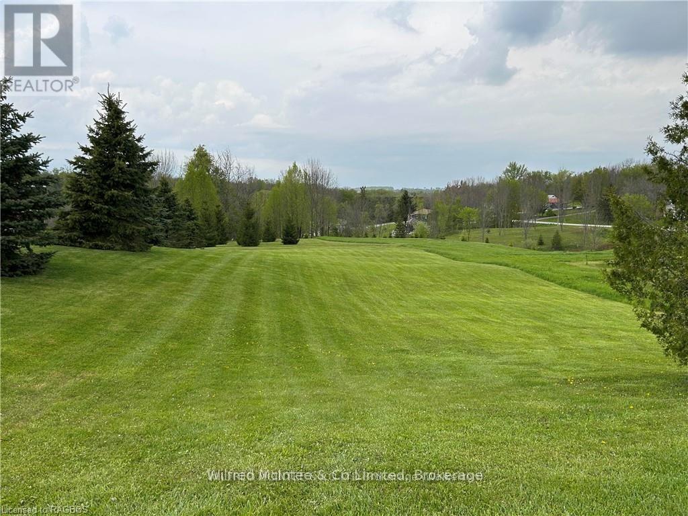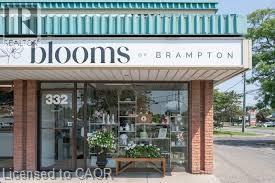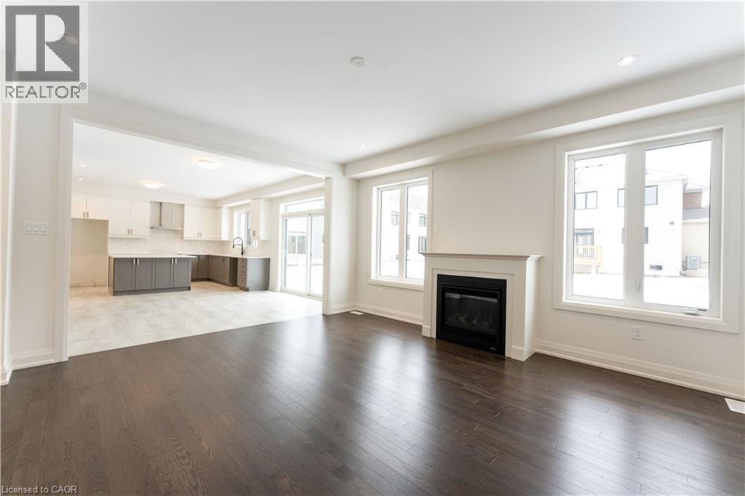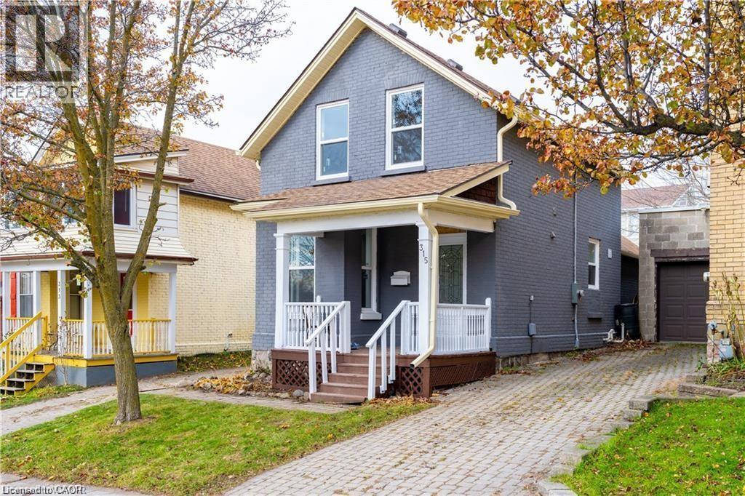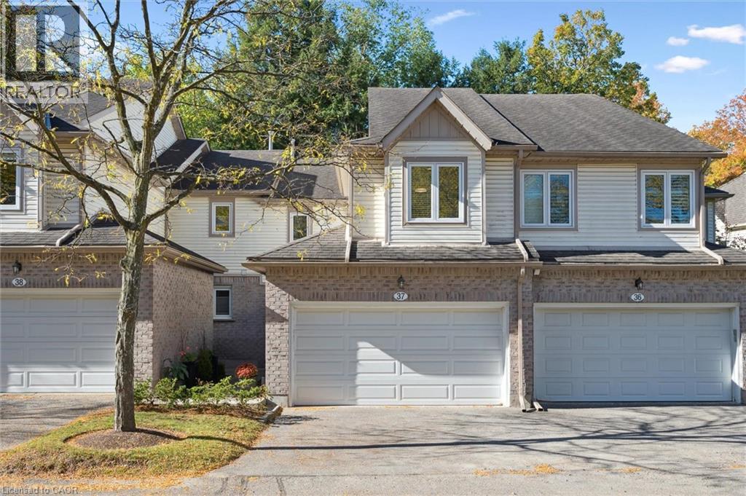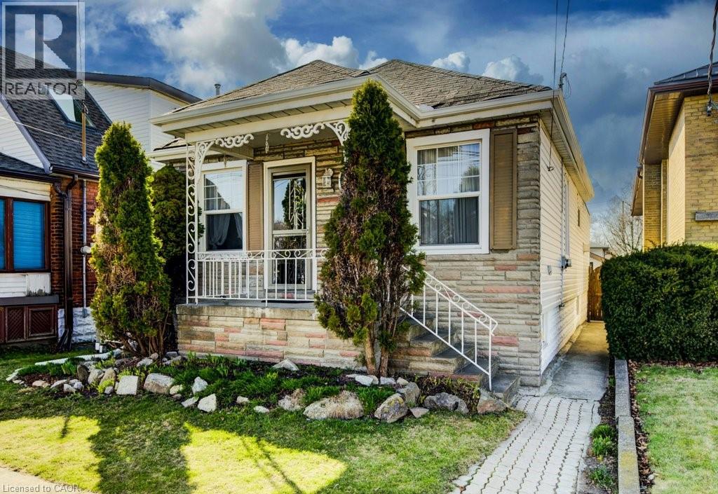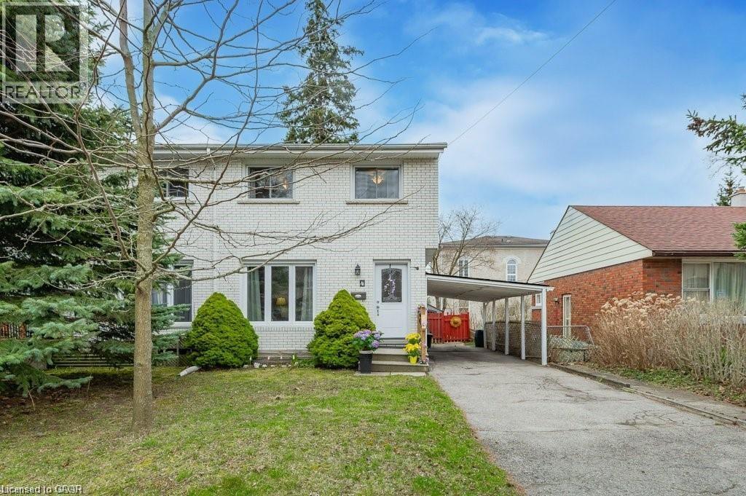58 Cyprus Drive Unit# Upper
Kitchener, Ontario
WELCOME HOME to 58 Cyprus Dr. This spacious UPPER UNIT is nestled in the quiet suburb lined with mature trees, but offers an ideal location as it is close to highways, shopping, and quick drives to both Downtown Kitchener and Uptown Waterloo. Recently renovated with all new appliances and lighting, this home has a bright and cozy layout for your living and dining areas, complete with a beautiful bay window over looking the front yard. The primary bedroom with an oversized closet has the space for additional furniture and/or creating a sitting area. The additional two well sized bedrooms all have their own closets as well, and the 4 piece bathroom is complete with in suite laundry and an abundance of storage. During the summer days ahead the fully fenced and private backyard, shared with the lower tenants, and is the perfect retreat for relaxing and hosting family barbecues. (id:46441)
523 Beechwood Drive Unit# 12
Waterloo, Ontario
Welcome to Beechwood Classics, an Executive Townhouse community located in Waterloo's prestigious Beechwood West neighbourhood. Sold for the first time in 25 years, Unit 12 is an immaculately maintained home offering 2 car parking and a private backyard facing greenery. Inside you will find 2 great-sized bedrooms each with their own ensuite and walk-in closet, 4 bathrooms, and over 2200 sqft of total finished living space. Recent upgrades in the last five years include updated bathrooms (2020-2023), new Heat Pump AC (2023), newer fridge, washer & dryer. Special additional features include central vac and a fully finished basement with walkout to backyard. The prime location of this home also cannot be beat with close proximity to walking trails, parks, top rated schools, the Zehrs complex, and all the amenities the West End has to offer including The Boardwalk, Shoppers Drug Mart Complex, and Costco. This home truly has it all. Don't miss the virtual tour! (id:46441)
99 Mcbay Road
Brantford, Ontario
Exclusive 6.49-Acre Estate | Golf Course-Like Setting! This rare offering situated on coveted McBay Road in Brant blends privacy, potential, and natural beauty just minutes from Hwy 403 & Ancaster. Set on a stunning 6.49-acre AG1-zoned property with pre-approved severance, it offers multiple exciting options: enjoy the charming 4-bed, 1.5-bath backsplit as-is; build your dream estate among mature trees; or develop a second dwelling for family or income. Features include a pond, walking trails, dual-entry circular drive, detached shop, updated roof (2016), septic (2023), wood-burning insert, hot tub, cistern with RO & UV, and high-speed fibre internet. Ideal for families, nature lovers, or investors — a unique blend of seclusion and opportunity. (id:46441)
38 King George Road
Brantford, Ontario
Prime Commercial Building on a busy Main Corridor. Excellent Exposure on King George Road. Building has finished Showroom ,Offices, Bathroom, Kitchenet and Storage area. Large Paved Parking Area can Hold up to 50 Cars (id:46441)
0 North Menominee Lake Road
Lake Of Bays (Mclean), Ontario
Discover a rare opportunity to own a waterfront property on beautiful, tranquil Menominee Lake in Muskoka. This vacant lot offers a southeast exposure with 95 feet of water frontage. It's a great place for swimming, boating, paddling, casting a line or simply sitting by the shore and taking in the view. Menominee is known for its good fishing and relaxed feel, making it a spot where you can slow down and enjoy time on the water. With the property as your canvas, you have the freedom to design the kind of getaway that suits you best - whether that's a cabin tucked in the trees or a modern cottage that makes the most of the lakefront setting. This is more than just a lot - it's a chance to create your own space on the lake, your way. (Please remember to stay within the property boundaries when walking the lot.) (id:46441)
Pt Lt 11 Balaklava Street
Arran-Elderslie, Ontario
DOUBLE LOT FOR SALE IN PAISLEY WITH R2 ZONING! Dreaming of space, flexibility, and small-town charm? This 136 ft. x 132 ft. double lot in the heart of vibrant Paisley offers endless potential! Perfect for building your custom dream home with plenty of room left for a shop, swimming pool, garden suite, or walk-out basement. Located in a picturesque setting with the Teeswater and Saugeen Rivers close by, this lot is ideal for anyone looking to enjoy nature, trails, and the character-rich downtown just minutes away. Whether you're planning a personal retreat or an investment property, this parcel offers the space and zoning to make it happen. Natural gas available. Municipal services at the road (buyer to verify connection costs.) A short drive to Bruce Power and the sandy shores of Lake Huron. Start planning your future today! (id:46441)
332 Main Street N Unit# #9
Brampton, Ontario
A rare opportunity to own a well-established and highly reputable flower boutique in the heart of Brampton is now available. Operating successfully for decades, this turnkey business is located in a prime corner unit within a busy commercial corridor, offering excellent visibility and high foot traffic. Surrounded by dense residential neighborhoods and major retailers, the shop enjoys a loyal customer base, steady repeat business, and consistent orders via phone and online different channels. Recognized as a preferred vendor by the City of Brampton, the boutique has a strong community presence and proven track record. With significant growth potential and full support from the seller, this is an ideal opportunity for anyone looking to step into a thriving business in a sought-after location, act quickly before it's gone. (id:46441)
5 Mayflower Gardens
Adjala-Tosorontio, Ontario
Located in the new community of Colgan, surrounded by gorgeous newly built homes, this stunning 2023-built property offers 3,423 sq. ft. of beautifully upgraded living space designed for modern family living. Featuring an attractive 3-car tandem garage, this home combines functionality, luxury, and style in every detail. The main floor showcases a private office with French doors, a formal dining room with a butler’s pantry, and a large, elegant kitchen with a walk-in pantry — perfect for cooking and entertaining. The open-concept living room, centered around a cozy fireplace, is filled with natural light, while high ceilings enhance the sense of space and brightness throughout. Upstairs, you’ll find 4 spacious bedrooms and 4 bathrooms with modern finishes and generous layouts. The primary suite offers two walk-in closets and a luxurious 5-piece ensuite. The second bedroom includes its own private ensuite, while the remaining two bedrooms share a stylish Jack and Jill bathroom. With over $80,000 in upgrades, including hardwood floors, premium appliances (microwave + beverage fridge), window coverings, garage door openers, and a water softener, every inch of this home reflects thoughtful design and craftsmanship. Blending elegance and practicality, this home offers unmatched comfort and modern sophistication in the sought-after Colgan Crossing community — the perfect place to call home. (id:46441)
315 Simcoe Street
Woodstock, Ontario
Recently updated 3 bedroom detached home in Woodstock. Updated wiring and plumbing, all windows, drywall, doors, flooring and lighting! The main floor has a nice layout with a welcoming foyer and large coat closet, spacious and sunny living room, a convenient half bath, and a stunning kitchen with beautiful tile floors, backsplash, quartz countertops and Stainless Steel appliances! Walk through the kitchen to a second living space that walks out to a large deck. Main floor laundry room with lots of additional space for storage. 3 bedrooms and a 3 piece bathroom on the 2nd floor. All wiring was updated 3 years ago including a new 100 amp electrical panel. This modern beautiful home is ready for move in. (id:46441)
365 Bennington Gate Unit# 37
Waterloo, Ontario
Spacious 2-Bedroom Condo Townhome Backing onto Green Space! Welcome to this beautifully updated condo townhome offering 2 bedrooms, 2 full bathrooms, and 2 half bathrooms, perfectly designed for comfort and convenience. The modern kitchen features crisp white cabinetry, quartz countertops, and a stylish tile backsplash. The main floor bathroom has also been updated, adding to the home’s fresh appeal. From the dining room, step out onto a large deck overlooking mature trees and lush green space — a serene setting for relaxing or entertaining. Upstairs, you’ll find a spacious primary bedroom with a walk-in closet and a luxurious 5-piece ensuite bathroom. The second floor also offers the convenience of a laundry room and a massive second bedroom with plenty of space. The cozy finished basement provides additional living space, abundant storage, and a walkout to a private patio beneath the deck, where you can enjoy the peace and quiet of nature. Ideally located within walking distance to Sobeys and everyday amenities, and just a short drive to the University of Waterloo, Wilfrid Laurier University, Costco, and The Boardwalk. Don’t miss your chance to call this exceptional property home! (id:46441)
458 Upper Wentworth Street
Hamilton, Ontario
A charming and well-maintained home offering ample space, and a prime location. With 3 bedrooms and 2 bathrooms, this versatile home is ideal for families, first-time buyers, or investors looking for a fantastic opportunity. Step inside to discover a bright and inviting living space. The main floor layout creates a seamless flow between the living, dining, and kitchen areas, making it an excellent space for entertaining or relaxing with family. The kitchen boasts ample cabinetry, sizeable pantry, modern appliances, and plenty of counter space, perfect for home cooking. The main level also features spacious bedrooms, each offering comfort and functionality, along with an updated 3-piece bathroom. The basement has the potential to be converted into additional living space or recreation room, offering great flexibility for various needs. The property features a large finished storage-room with electrical attached to the garage that can be used as a man cave, workshop or even extra storage. As you step outside you are greeted with a beautiful backyard with access to a cemented crawl space for more storage, perfect for gatherings, gardening, or simply enjoying the outdoors. The driveway provides ample parking, , a rare find in this prime Hamilton location. Conveniently located just minutes from schools, parks, shopping,dining and limestone ridge mall, this home offers easy access to public transit, major highways, and downtown Hamilton. Whether you're looking for a move-in-ready home or an investment opportunity, this property has it all. (id:46441)
4 Fisher Mills Road
Cambridge, Ontario
Semi-detached home in the heart of Cambridge, Ontario, is available for lease and offers the perfect blend of modern living and convenience. Featuring 3+1 spacious bedrooms, 2 full baths and an open-concept main floor, this property is designed for comfort and style. The kitchen boasts bright dining area that is perfect for family gatherings. Additional highlights include, a private fenced backyard with a patio, and a car carport. Located in a quiet, family-friendly neighborhood close to schools, parks, shopping, and public transit, 3 parking spots, this home is a rare find in Cambridge's rental market. Don't miss out on this move-in-ready gem! Contact us today to schedule a viewing. (id:46441)

