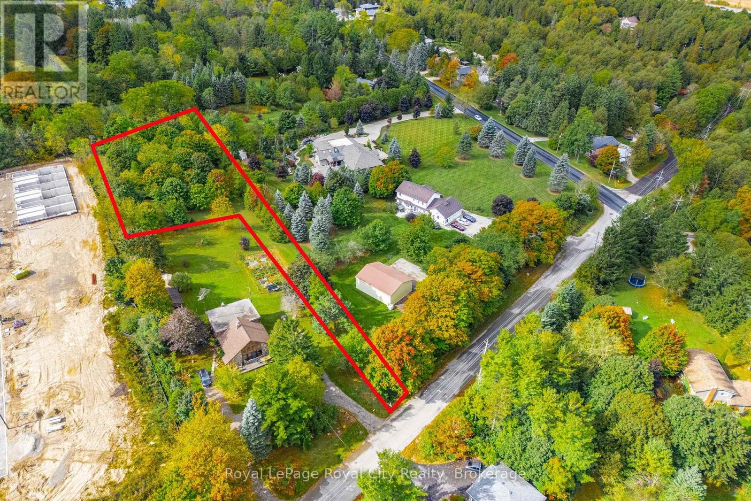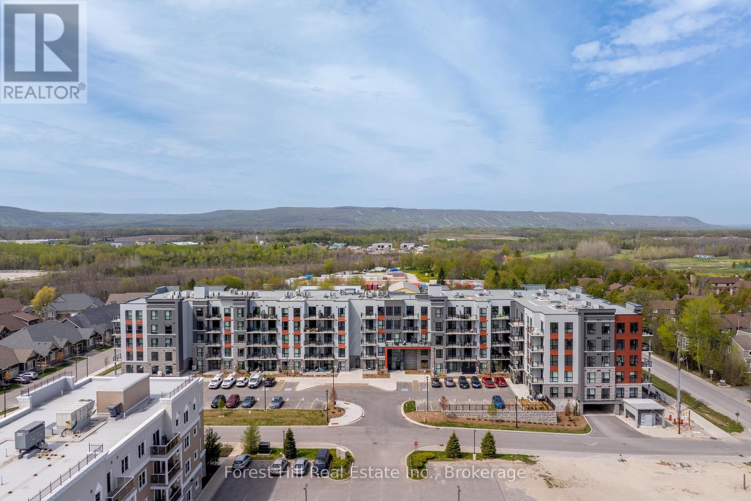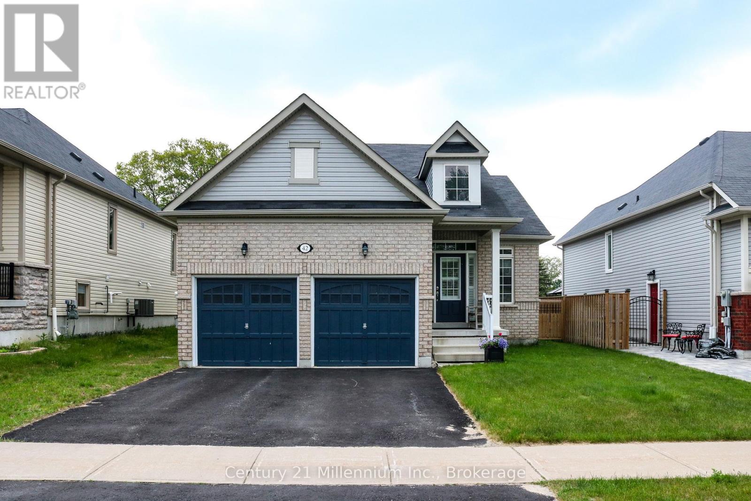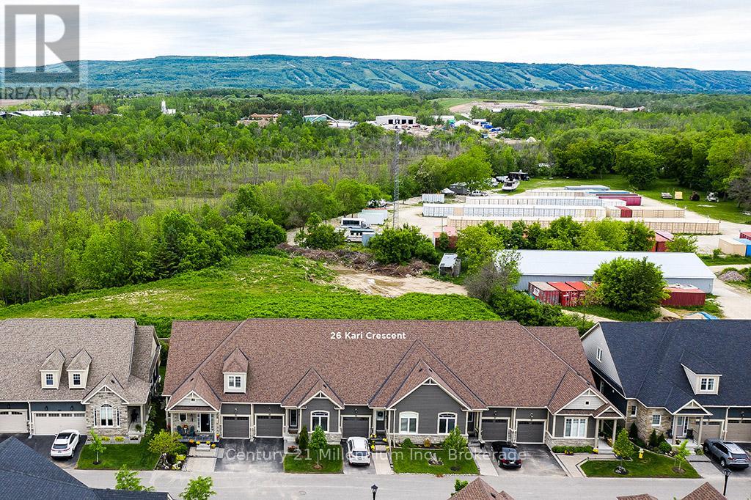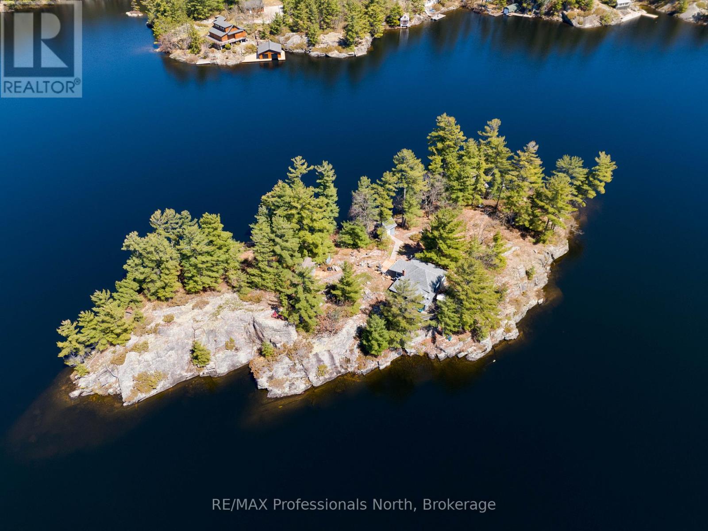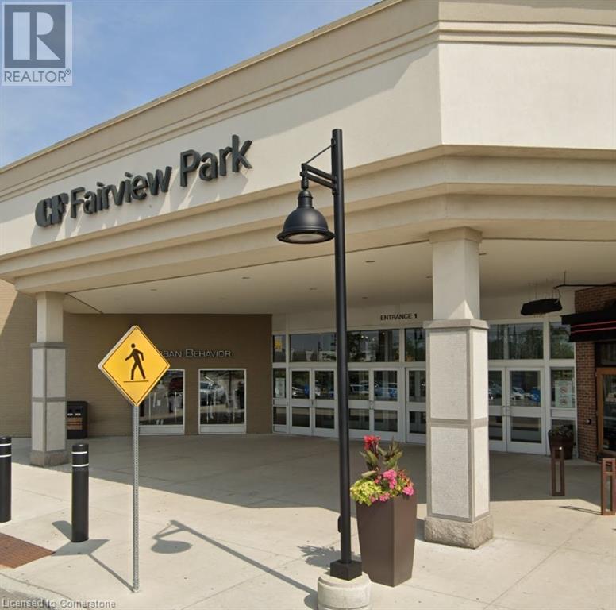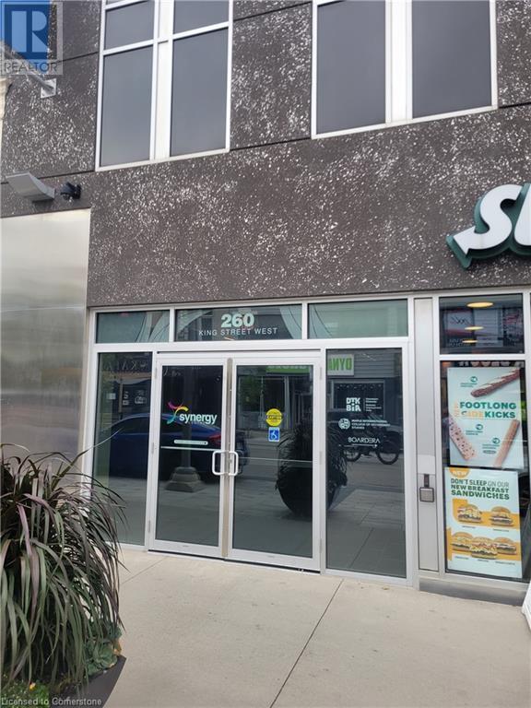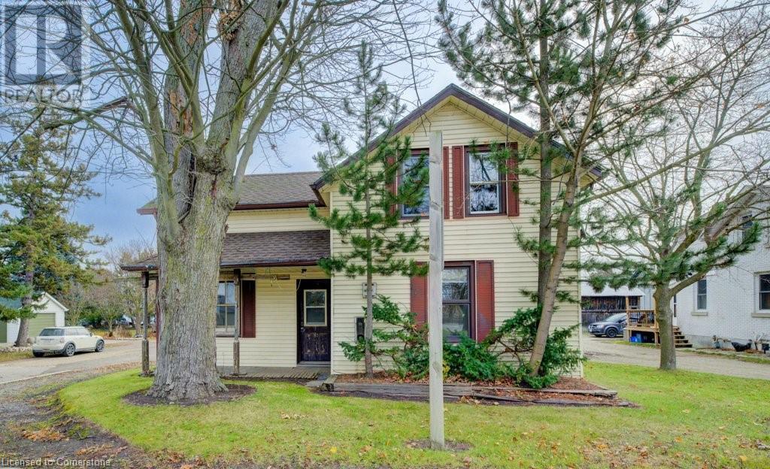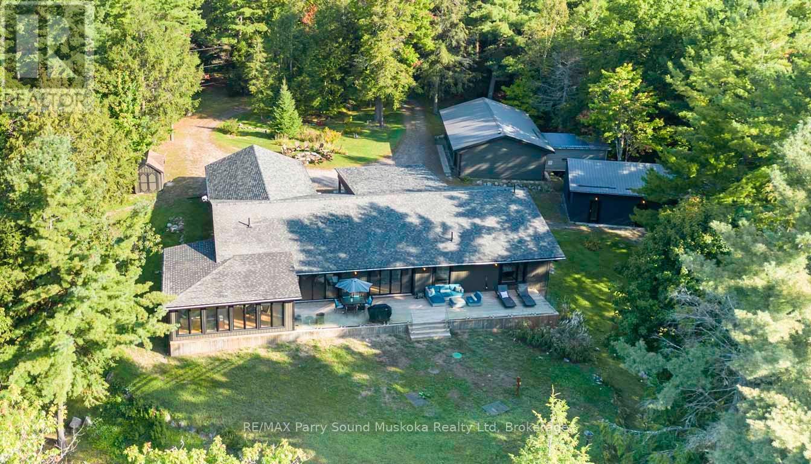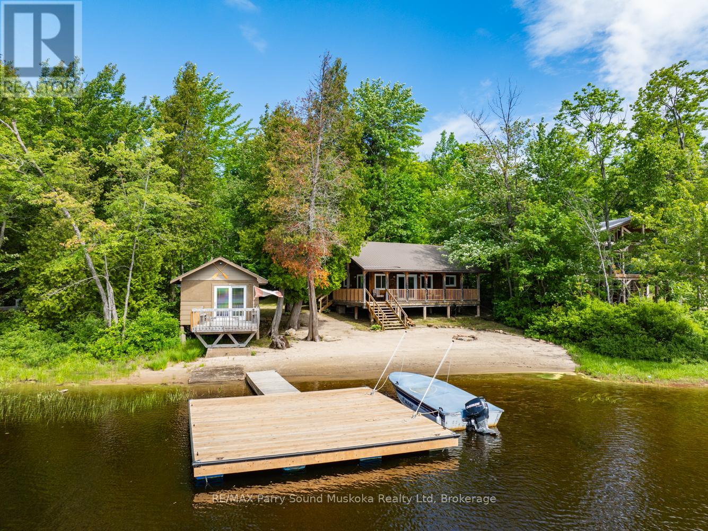17 Village Road
Wellesley, Ontario
Welcome to this charming 4-bedroom, 4-bathroom, all-brick home nestled in a serene, mature neighborhood. Set on a spacious lot surrounded by lush gardens and majestic trees, this property offers both privacy and a beautiful natural backdrop. Inside, you’ll find an expansive layout with plenty of room to live, work, and entertain. The main floor features a generous kitchen, formal living and dining area, and a cozy family room with a fireplace—perfect for gathering with family and friends. With multiple living spaces and abundant square footage, there’s room for everyone. Upstairs, three spacious bedrooms provide comfort and flexibility, including a primary suite with a spa like ensuite bathroom and plenty of closet space. The fully finished basement adds even more value, offering a large rec room perfect for movie nights, games, or a home gym—plus an additional bedroom that’s ideal for guests, a home office, or an in-law setup. Step outside to your private backyard oasis, where a covered gazebo with a full outdoor kitchen creates the ultimate entertaining space—rain or shine. Located in a quiet, well-established neighborhood known for its large lots and mature trees, this home is a rare find. Opportunities like this don’t come along often—make it yours today! (id:46441)
23a Gilkison Street
Centre Wellington (Elora/salem), Ontario
ARE YOU LOOKING TO BUILD? This newly severed, 1-acre lot is situated amongst executive homes in a prime and desirable area of Elora. A long private driveway leads to a stunning treed lot offering a peaceful and private haven where you can BUILD THE HOME OF YOUR DREAMS (up to 2,500 sq ft). This building lot presents an incredible opportunity, offering convenience, stunning views, and proximity to essential amenities. The location is steps away from the Grand River and Trestle Bridge Trail, offering endless recreational opportunities, including world-class fly fishing, kayaking, and hiking, making it ideal for your dream project or investment. Approvals are in place for a single-family home, and required studies have been carried out in preparation for a septic system and a well. (id:46441)
518 - 4 Kimberly Lane
Collingwood, Ontario
Penthouse Living at the brand-new Royal Windsor! If you've been waiting for the best Suite in the building, here it is! Suite 518 a bright, open-concept corner suite with 2 bedrooms, 2 bathrooms, and luxury finishes throughout. This top-floor penthouse offers an abundance of natural light, quartz countertops, and thoughtful design in one of Collingwoods most sought-after communities. Enjoy rare perks: 2 underground parking spaces, 2 storage lockers, and a dedicated EV rough-in at your spot for future charging needs. Step outside your unit to the shared 5th-floor rooftop patio with mountain views, or host friends in the adjacent party and lounge room. Residents also enjoy full access to Balmorals resort-style amenities: fitness centre, indoor pool, golf simulator, rec room, and more. Located minutes to Blue Mountain, Georgian Bay, trails, and downtown Collingwood this is four-season luxury living at its finest. (id:46441)
790 Deer Lake Road
South River, Ontario
Tucked down a quiet lane on the shores of Deer Lake, this charming cottage sits on nearly an acre of level, sun-filled land with a beach shoreline ideal for swimming and water play. The flat lawn is perfect for families, pets, and outdoor games, and includes a new storage shed and mini putting green.Inside, the pine interior offers a warm, open-concept layout with three bedrooms, a full bathroom, and a comfortable living space. A large deck extends the living area outdoors, with space to dine, lounge, and soak in the hot tub under the stars. Down by the water, a private dock invites fishing, paddling, or relaxing lakeside.This property is being sold fully furnished and is a short-term rental, with the summer season already nearly fully booked, an ideal turnkey investment or ready-to-enjoy getaway. Located in a quiet cove, your'e close to ATV and OFSC snowmobile trails, golf courses, hiking, and local shops and markets. Whether you're looking for a family retreat or an income-generating property, this Deer Lake cottage is ready for you.. (id:46441)
42 Christy Drive
Wasaga Beach, Ontario
Welcome to 42 Christy Drive! This charming 3-bedroom, 2-bath raised bungalow offers the perfect blend of comfort, style, and potential. Ideal for families, retirees, or first-time buyers. Step inside to a bright, open-concept layout accented by tasteful neutral tones and stainless steel appliances, creating a warm and inviting atmosphere from the moment you arrive. The full, unfinished basement provides a blank canvas for your imagination whether you're envisioning a home gym, entertainment area, or extra living space, the possibilities are endless. Outside, enjoy peaceful mornings and relaxing evenings in the beautiful backyard, featuring stamped concrete accent and mature trees that offer both privacy and charm. Located just steps from the vibrant heart of Wasaga Beach, you'll love the convenience of nearby shops, restaurants, parks, and all the amenities this beach side community has to offer. (id:46441)
29 - 26 Kari Crescent
Collingwood, Ontario
Welcome to Balmoral Village Retirement Community and 26 Kari Cres! A well maintained raised bungalow with walkout basement offers Buyers an easy living lifestyle. The main floor has all the essentials with primary bed and ensuite, 2nd bed and bath, and open concept living/dining/kitchen with cathedral ceiling to open the space. A thoughtful kitchen offers cooking enthusiasts plenty of storage with full wall pantry, large pot drawers and tray organizer. The living room has a walkout to the deck with west facing views to beautiful Blue Mountain, a site to see with winter skiing night lights! The lower level is above grade with walkout to patio and hot tub and includes additional bedroom, bathroom, game room, family room and workshop/storage area. Condo fee includes access to the Balmoral Village Recreation Centre with pool, exercise, library, golf simulator and more! A fantastic property and community for entertaining and spending time with family and friends (id:46441)
0 1 2gl (Gull) Island
Gravenhurst (Muskoka (S)), Ontario
Escape to your very own private island nestled within the beautiful waters of Gull Lake in Gravenhurst, Ontario. This exclusive opportunity offers over 1000 feet of pristine waterfront, providing perfect privacy and breathtaking views of the lake from every angle of the island. Located under 5 minutes from the public boat launch or a dock space located at a mainland inn, the boat ride could not be easier to access this unforgettable getaway. If you're someone who values privacy but doesn't want to be too far from town amenities, then this property is for you. Right in the heart of Gravenhurst, you are never far from shops, grocery stores, restaurants, parks, and entertainment. You can even order a pizza to the public park just across the bay and pick it up by boat. Perched atop the island, easily accessible from the dock, you'll discover a charming cottage boasting three cozy bedrooms, a vintage kitchen, spacious living and dining areas, all thoughtfully designed to maximize the stunning views of the lake and rocky landscape. With water views from every room and deck, you will be fully immersed in the tranquility of lakeside living. Additional features include a very nicely finished bunkie, storage shed, and a full bathhouse, ensuring comfort and convenience for you and your guests. Having your own 1 + acre island allows for people to explore and chase the sunrises and sunsets from every angle. Whether you're looking to waterski from the dock, jump off a rock outcropping, or wade into the water, there is a section for everyone to experience the beauty of Gull Lake. Experience modern comforts with a composting toilet and grey water system, eliminating the need for a septic tank, along with full hydro service and satellite internet. Don't miss this rare opportunity to own a piece of paradise. Call today for more details and make your island dream a reality. (id:46441)
2960 Kingsway Drive Unit# N014b
Kitchener, Ontario
Prime retail unit in Fairview Park Mall. Immediately adjacent to entrance with great exposure. Contact listing agent for rental rates and additional details. (id:46441)
260 King Street W Unit# 201
Kitchener, Ontario
Beautifully finished office space in Downtown Kitchener! Secure access to the unit off of King Street W. Located above the Shoppers Drug Mart with elevator access to the second level. Previously occupied by a private school and can include existing furnishings if required. Turn Key Space!!! This is a sublease until April 30, 2029. (id:46441)
99 Woolwich Street S
Breslau, Ontario
This is a excellent opportunity to live on the outskirts of town just minutes from the city! Set on an expansive 331 ft. deep lot, this home offers plenty of outdoor space. Located next to Mader's Lane, it combines the charm of rural living with convenient access to urban amenities. The home features a gas heat stove for efficient heating and a roof that was updated in 2017. Additional updates include a new hot water tank (2020), an Iron Water Remover System, a Water Softener, and a new pressure tank installed in 2024. The convenience of main floor laundry adds to the appeal of this home. Perfect for a handyman or hobbyist, this property offers endless potential to customize and make it your own. Don’t miss this chance to enjoy peaceful quiet living while staying close to the city! (id:46441)
57 10th Concession Road
Seguin, Ontario
BABY LAKE MUSKOKA EXECUTIVE! 1025 FT WATERFRONT! 5.6 ACRES of ULTIMATE PRIVACY! This Captivating, Sprawling Ranch Bungalow boasts approx 4000 sq ft. Commanding great room with Vaulted Ceilings, Double sided fireplace, Kitchen features abundance of cabinetry, Quartz waterfall countertops, 5 bedrooms, 4 baths, Wrap around 4 season sunroom/games room, Exquisite principal bedroom appointed with walk in closet, Walk out to deck, Luxurious 5 pc ensuite bath, West wing Guest rooms feature family room retreat, 2 baths, 2 private bedrooms, Detached 3 bedroom bunkie is made for private relaxation, Triple car garage for all the Toys, SPECTACULAR POINT of LAND WATERFRONT featuring trails, Easy access shoreline, Great swimming, Fishing, Enjoy morning sunrise & afternoon sunsets!! Mins to Hwy 400 for easy access to the GTA, Mins to Renowned Rosseau Village, Muskoka Lakes, One of a kind opportunity! The North is Calling! (id:46441)
3 Macey Drive
Whitestone, Ontario
Welcome to Wahwashkesh Lake, Parry Sound's largest lake with excellent fishing. This 4 season year round cottage has a large beach, level lot and great shoreline for swimming. The entire cottage is spray foamed, tracer lines on all water sources, all new wiring/plumbing in 2021, owned water heater, water filtration, boathouse/shed, has its own panel with 220v, new dock and steel roof. There are new floors and ship lap walls creating that beautiful beach house feel. There is a 14 x 20 bunkie for extra guests. You will make many family memories on the large deck over looking the lake or the gorgeous beach watching the kids play. (id:46441)


