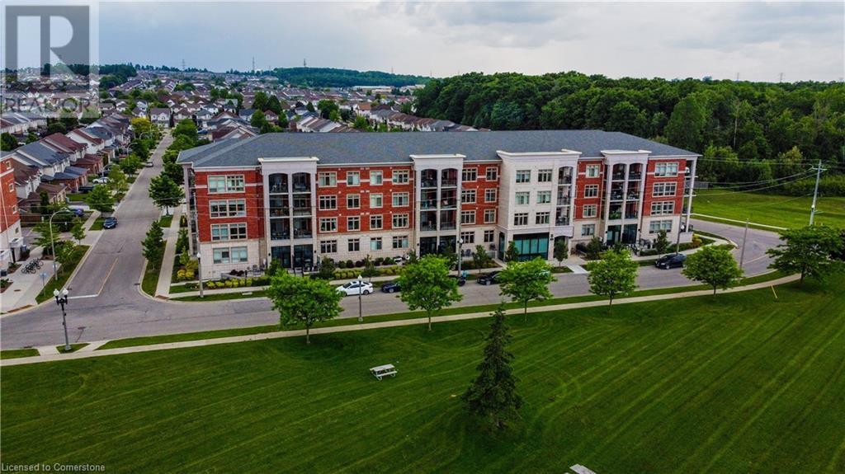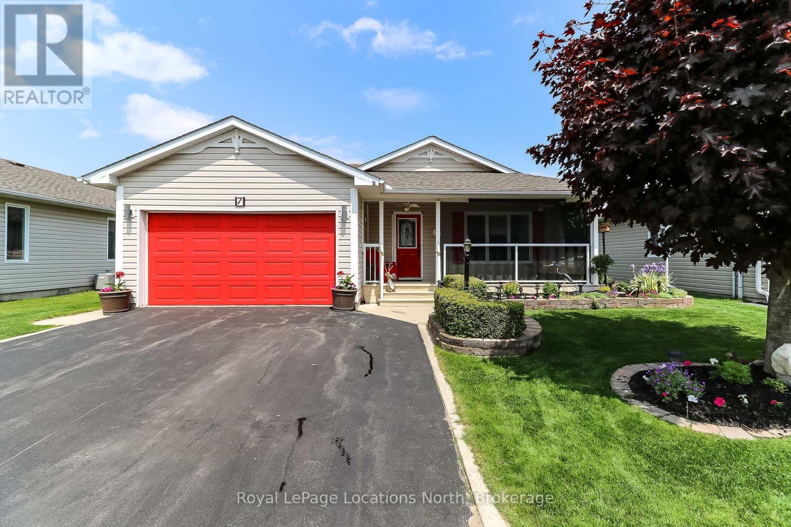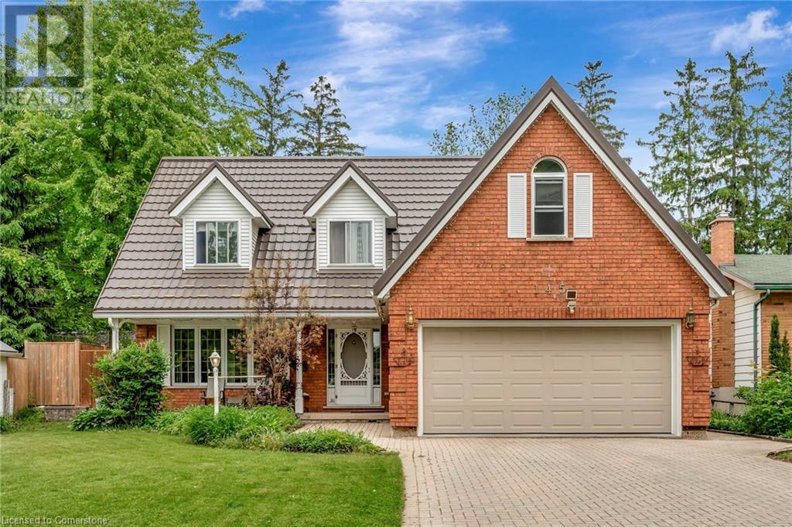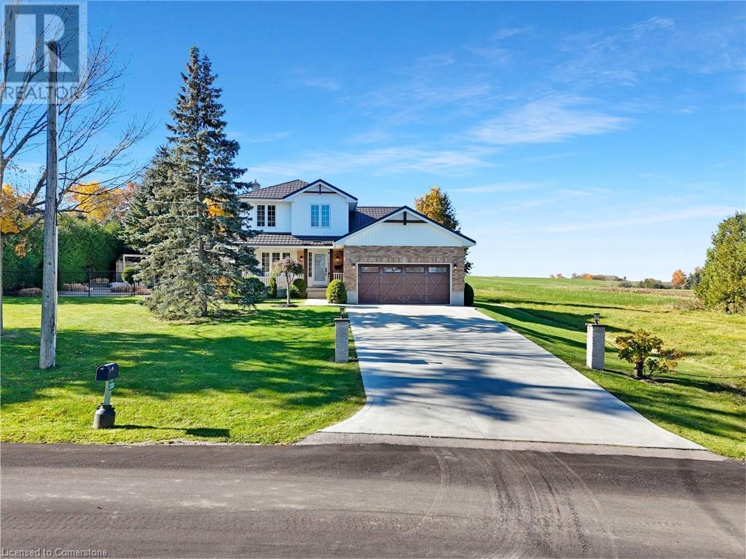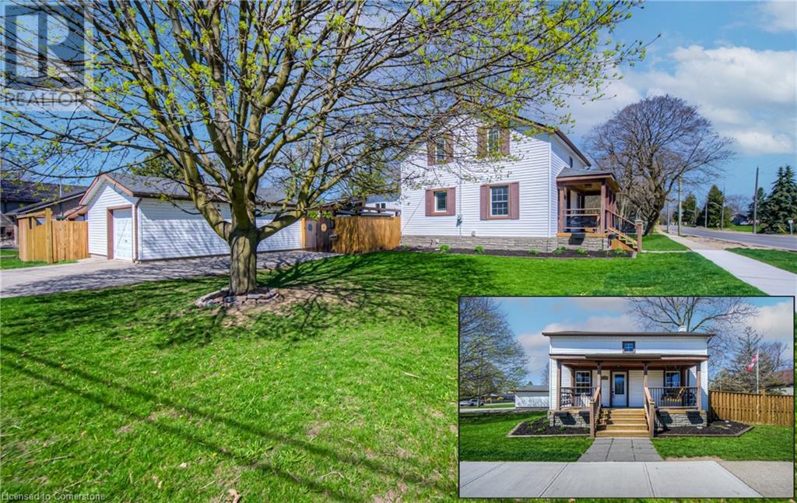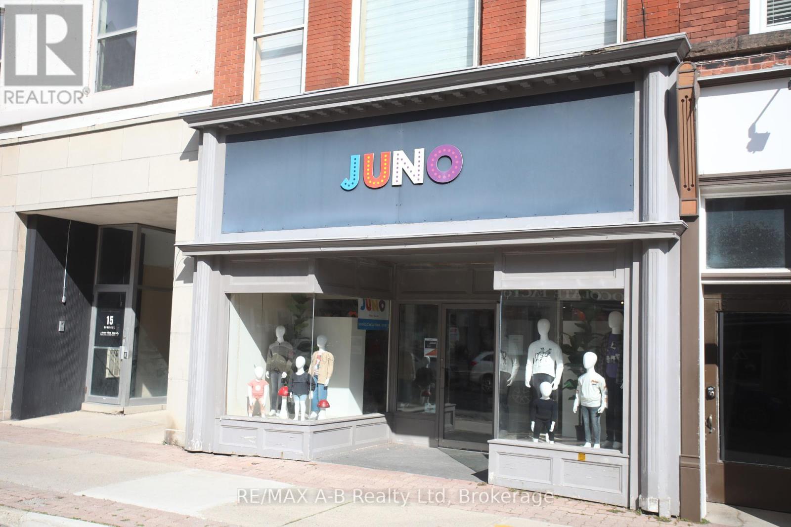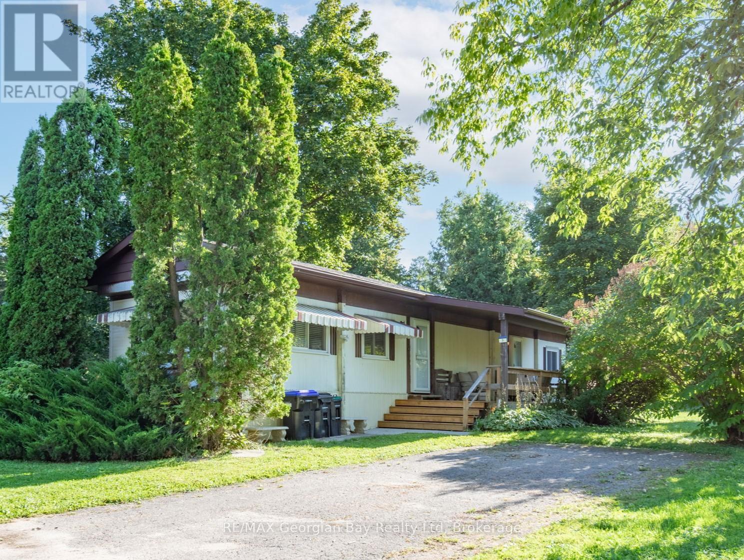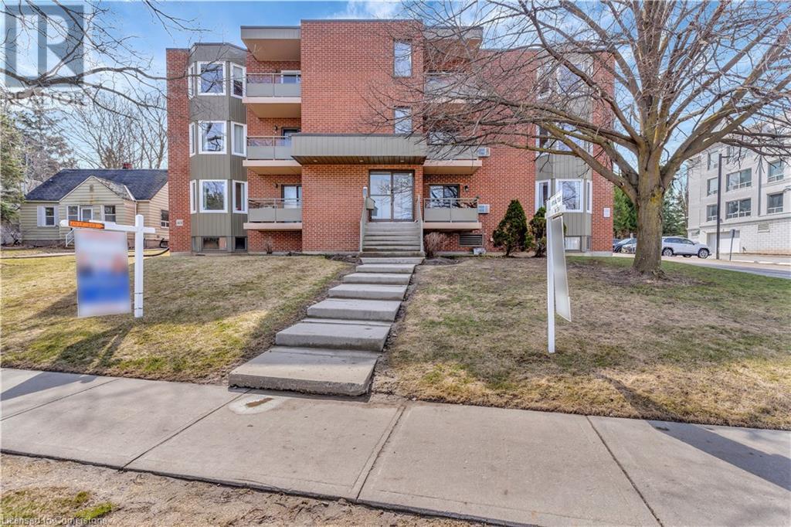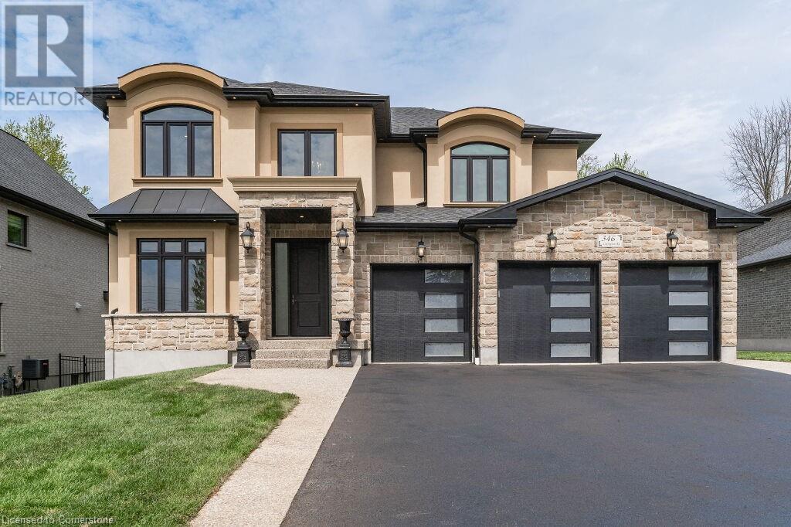195 Commonwealth Street Unit# 213
Kitchener, Ontario
This uncommonly graceful 1,032 square foot corner unit offers an elevated take on the urban condo experience. Built in 2020, Williamsburg Walk provides its residents with easy walking access to all the key amenities of the Williamsburg Town Centre – groceries, banks, clinics and pharmacies, community centres, great restaurants, and more – all in a stylish contemporary package. Unit 213 boasts an airy open-concept feel, with two very generously sized bedrooms (including the primary, with its three-piece ensuite bath), an upgraded living/dining space, and walk-out covered balcony with western exposure – perfect for kicking back and enjoying summer sunsets in your new digs! The kitchen, built around a large quartz island, features upgraded lighting – as can be found throughout the unit – an upgraded dishwasher, and a sleek custom backsplash. Pride of ownership is evident everywhere you look in this immaculately maintained home; an excellent opportunity for downsizers, young couples, and families just starting out. Private parking for your vehicle can be found just steps from the building’s back door, with access to the expressway at Fischer-Hallman Road less than five minutes away. Williamsburg itself is a safe, quiet community with friendly neighbours, where you’ll be able to feel a sense of belonging right away. Don’t wait to explore this chance to live an uncommonly convenient lifestyle, in uncommonly beautiful surroundings! (id:46441)
7 Kentucky Avenue
Wasaga Beach, Ontario
Welcome to 7 Kentucky Ave. Located in a gated Adult ( 55 + Land Lease community) known as Park Place. It is a well established retirement community and has lots to offer, including a rec plex with indoor pool, games room, library, gym, wood working shop , walking trails and more. This well maintained home provides approx. 1508 square feet on one level. 2 bedrooms plus sitting room, 2 bathrooms with an ensuite and walk-in closet off the primary bedroom. Easy to maintain ceramic and laminate flooring throughout . Recent updates include shingles replaced in 2020 and Nat. Gas Furnace in 2021. Attached oversize 1- 1/2 car garage with inside entry. Central Air, Water softener , in- ground sprinkler system and main floor laundry. Enjoy sitting on your covered front porch with an upgraded glass panel railing and maintenance free locked plastic deck boards. The front porch is completely screened in with remote controlled access to opening and closing the screens at your leisure. Relax or entertain on the huge side deck with awning overlooking the beautifully landscaped and very private tree-lined yard. Storage shed is included for all your gardening storage needs. Everything you want or need to enjoy your retirement years is here. Monthly fees for new owner are as follows: Land Rent $800. + Site Taxes $37.84 + Home Taxes $ 157.83 = Total $995.67 . (id:46441)
893 Relative Road
Armour, Ontario
Welcome to your serene escape, located in a quiet bay on the northwest end of picturesque Three Mile Lake in Armour Township. This beautifully appointed 3 bedroom, 2 bathroom home features an inviting open-concept layout, highlighted by a stunning stone fireplace and elegant pine walls and ceiling. Recently renovated, the modern kitchen and bathroom enhance the home's appeal, while refinished floors on the mail level add a touch of warmth. This property has a drilled well. The new septic system installed in 2021 and new furnace in 2022. The basement walk-out provides easy access to the outdoors. Close to snowmobile trails for year round adventures. Ideally situated, just 30 minutes to Huntsville and 10 minutes to Burk's Falls. (id:46441)
145 Albert Street E
Fergus, Ontario
WOW! Welcome to 145 Albert Street E, an exceptional family home nestled in one of Fergus' most desirable neighbourhoods—just steps from Highland and Victoria Parks, and close to schools, trails, and downtown amenities. This spacious and updated home offers 3 bedrooms plus a nursery, 3 bathrooms, and a fully finished basement—ideal for growing families or those who love to entertain. The basement is also perfectly set up for In-Law Suite. The heart of the home is the stylish eat-in kitchen, featuring a built-in oven, cook top, and a Peninsula with a raised breakfast bar—perfect for casual dining or hosting guests. Just off of the Kitchen is a Formal Dining Room. With a Formal Living Room and a cozy Family Room with a gas fireplace. Upstairs, the primary suite includes a generous walk-in closet and a luxurious en-suite complete with a whirlpool tub for relaxing at the end of the day. Step outside into your own private oasis: a huge backyard with a large patio, gazebo, 6-person hot tub, and a heated kidney-shaped pool—all surrounded by a newer fence (2016). Other standout features include: Steel roof (2016) with a 50-year warranty by Steel Solutions BIG BONUS... 30’ x 30’ workshop with upper storage, gas hook-up, and hydro—perfect for hobbies, home business, or extra storage This home checks all the boxes—space, style, and location. Don’t miss your chance to make it yours! (id:46441)
15 Glebe Street Unit# 1213
Cambridge, Ontario
Welcome to 1213 - 15 Glebe St, located in the highly desirable building two of the Gaslight District in Cambridge adjacent to the Hamilton Theatre, vibrant restaurant scene and serene Grand River and trails. This premium 2-bedroom, 2 bathroom McCullough model on the 12th floor overlooks the mall area below and boasts views of the river and greenspace to the southeast and southwest, offering a perfect blend of comfort, scenery and style. This unit is full of upgraded finishes including quartz countertops and backsplash, quality flooring and cabinetry, high end appliances, pot lighting, power blinds and 9' ceilings and full size front load washer and dryer. The open-concept kitchen, island and living room create a spacious and inviting atmosphere, enhanced by large windows that flood the space with natural light. Double walkouts from living area and primary bedroom to 5x35' long deck. Wait till you see the views from this prime corner units windows and deck. The kitchen features stainless steel appliances, ample counter space, and an island with seating - perfect for meal prep, hosting or casual dining. High end finishes in both large bathrooms including walk in shower in the primary. Both bedrooms are generously sized, each offering plenty of closet space for your convenience. As a resident, you'll enjoy access to fantastic building amenities, including an exercise room, entertaining room, games room with pool and table tennis, study/library, and a large outdoor terrace. The terrace boasts pergolas, fire pits, and BBQ areas, providing the ideal spot to relax and entertain while overlooking the vibrant Gaslight square. This unit offers everything you need for a contemporary and convenient lifestyle in one of Cambridge's most sought after neighborhoods. (id:46441)
2308 Walker Road
New Hamburg, Ontario
Welcome to Your Dream Home in New Hamburg! Nestled on half an acre in a highly sought-after exclusive location, this fully renovated home is the epitome of modern luxury. Surrounded by serene cornfields with no rear neighbours, this property offers unmatched privacy and breathtaking views. Every detail of this home has been thoughtfully reimagined, showcasing a sleek open concept design with top-to-bottom updates. The heart of the home is the grand, brand-new kitchen, perfect for entertaining. With 4 spacious bedrooms, 3.5 luxurious bathrooms, and a beautifully finished basement, there’s room for everyone to live and relax in style. The primary suite is a retreat in itself, featuring a spa inspired ensuite, a large walk-in closet, and a private balcony overlooking the meticulously landscaped backyard. Step outside to your own private oasis, complete with a sparkling saltwater pool, perfect for relaxing and entertaining during the warmer months. This property is more than a home—it’s a lifestyle. Don’t miss your chance to experience the perfect blend of tranquility and elegance. (id:46441)
150 Woolwich Street S
Breslau, Ontario
150 WOOLWICH STREET SOUTH – IN THE HEART OF BRESLAU, where tree-lined streets meet wide open skies, you’ll find this beautifully updated circa 1870s home—a home with story and soul, creating something truly special. Sitting proudly on a spacious .37-acre corner lot, this property offers room to breathe, room to grow, and a lifestyle that’s increasingly rare to find. From the moment you arrive, the wide asphalt driveway (2016) and the charming, newly rebuilt front porch with a cozy swing (2023) invite you to slow down and stay awhile. Inside, the main floor unfolds with a bright and welcoming layout: a cozy dining area, an inviting living room, a sun-filled kitchen, and an updated 4pc bathroom. At the heart of the home, a sunroom with stunning exposed beams adds warmth, character, and the perfect gathering spot for family and friends. Upstairs, 2 comfortable bedrooms and a 3pc bathroom provide a peaceful retreat from the day. Step outside and discover a backyard designed for living. Fully fenced (new privacy fence added in 2019) and beautifully oversized, this lush green space is ready for summer barbecues, backyard games, gardening dreams, or quiet afternoons under the gazebo. The rebuilt covered deck (2019) makes outdoor living a year-round pleasure. For those who love to create, build, or simply need extra space, the oversized detached 1.5 garage (40AMP) and powered workshop (added in 2022) are ready to bring your projects to life. Additional updates include AC (2024), furnace (2013), and roof (2008). Perfectly located just minutes from Kitchener, Cambridge, and quick 401 access, Breslau offers the best of both worlds—easy commuting and a welcoming, small-town feel that’s becoming harder to find. (id:46441)
19 Downie Street
Stratford, Ontario
Established profitable business for sale in the core of Stratford! Juno has served the community since 2013 and has enjoyed the support of loyal passionate customers. Its a turn key business that can be run solo or with employees. Juno enjoys strong relationships with industry brands and representatives and has room for expansion and financial growth with broader online shopping. Its the only store of its kind in our town providing quality fashion friendly children's wear. Maybe its time to own your own business and watch it grow. Call for more details. Price includes inventory and guarantee of current location. (id:46441)
3 Lakeshore Road
Midland, Ontario
Check this out! Time to sit back and relax. Lovely 2-Bedroom mobile home in sought after Smiths Camp. This mobile home features open concept living, dining and kitchen areas. Ceramic floors, 3-Piece bathroom, main floor laundry, covered porch area great for entertaining family and friends. Community pool residents. Walking distance to all amenities. Little Lake Park, and beautiful Georgian Bay. Tip top shape, Pride of ownership. What are you waiting for? (id:46441)
401 Erb Street Unit# 203
Waterloo, Ontario
Welcome to 401 Erb Street West! This extra large, freshly painted 2 bed, 2 bath unit is perfect for first time buyers, investors, downsizers or young professionals. Inside, you have the convenience of in-suite laundry, a spacious living room with plenty of natural light, open concept main living area with a dining room or home office and sliding doors to the private balcony. The kitchen has plenty of cupboard space and newer stainless steel appliances. This cozy and clean 12 unit building welcomes pets and comes with storage space with additional storage to be squared off in the basement of the building. Unique facial recognition intercom for convenient access to building and for security. Excellent location, close to parks, trails, shopping, uptown Waterloo, Wilfred Laurier and University of Waterloo. Book your private viewing toda! (id:46441)
346 Lexington Road
Waterloo, Ontario
Experience luxury living at its finest in this exceptional custom-built residence at 346 Lexington Road in Waterloo. Impeccable craftsmanship and attention to detail are evident throughout this stunning home, which was built with no compromises or expenses spared. The property boasts a 3-car garage and a large driveway providing ample space for 12-car parking. Inside, enjoy the comfort of 9-foot ceilings on all three levels, laundry facilities on each level, and heated floors in all washrooms and the basement for year-round comfort. The kitchen is a culinary masterpiece, featuring an oversized island and a spacious walk-in pantry to meet the needs of discerning chefs. The living room is a haven of elegance, with 20-foot coffered ceilings, custom millwork, and a captivating marble fireplace creating a warm and inviting atmosphere. Upstairs, four spacious bedrooms offer comfort and privacy, including a primary bedroom with a generously-sized walk-in closet and an expansive ensuite with an oversized shower for a spa-like experience. The walk-out basement includes two well-appointed bedrooms, a thoughtfully designed washroom, a fully-equipped kitchen, and a spacious living area, providing flexibility and additional space for various lifestyle needs. Step outside to the backyard oasis, where a large deck with sleek glass railings offers breathtaking panoramic views. With its 70x160 lot, there's plenty of space to create your own private retreat for relaxation, perhaps with a pool. (id:46441)
161 Garafraxa Street
West Grey, Ontario
Commercial Unit for rent in the heart of downtown Durham. Rent is plus HST and Utilities. (id:46441)

