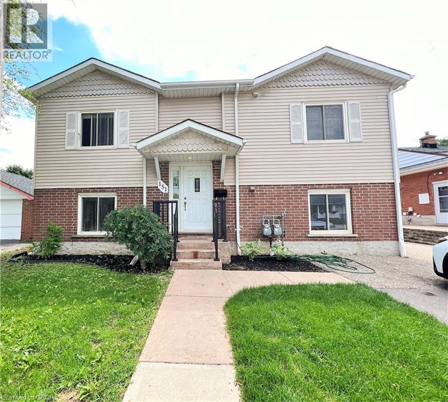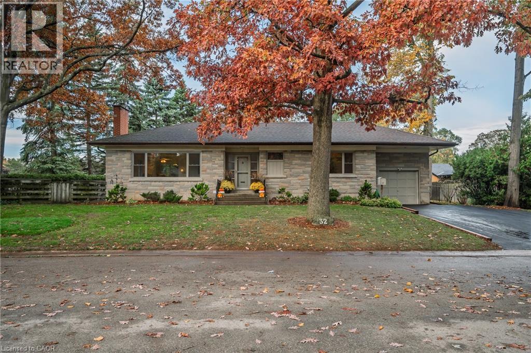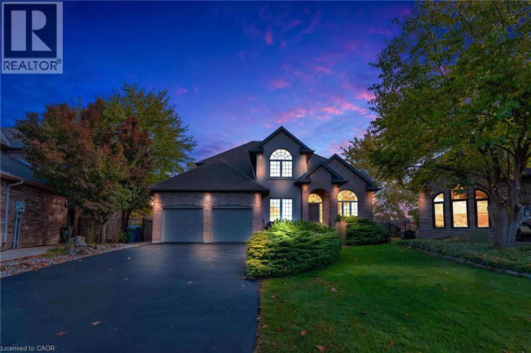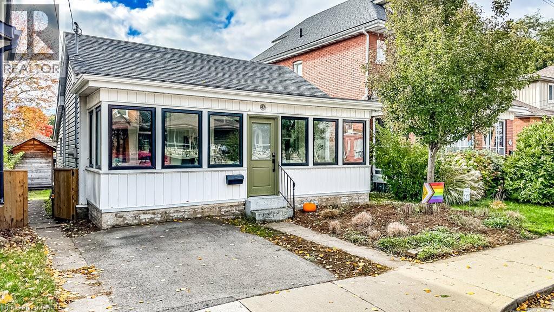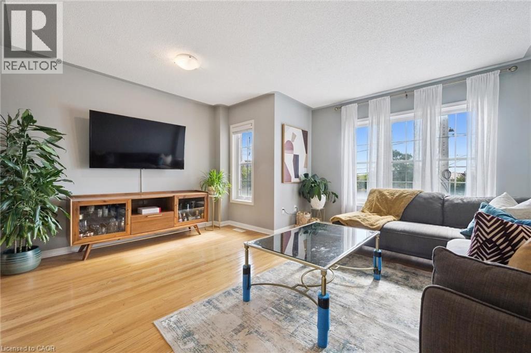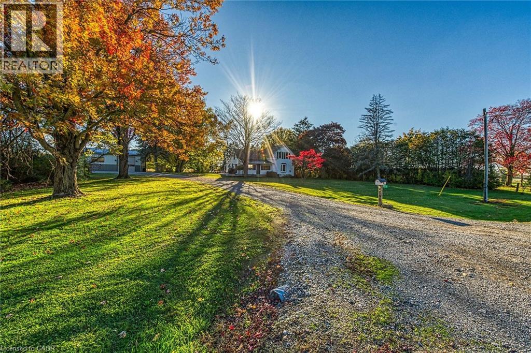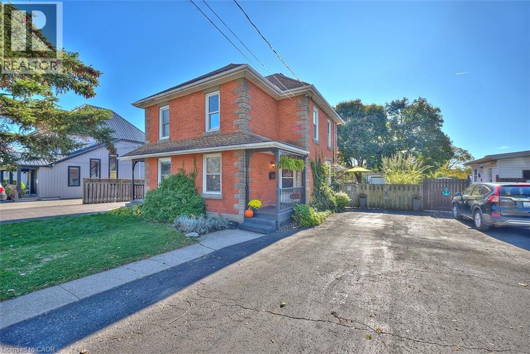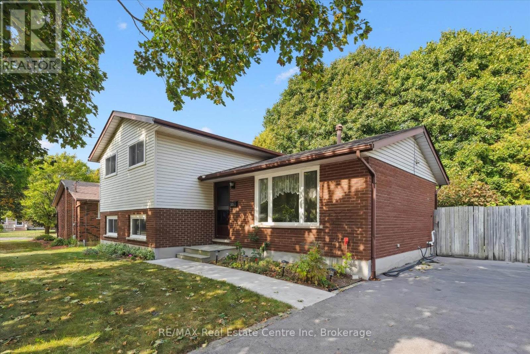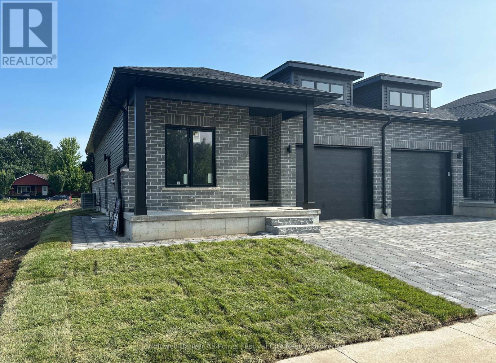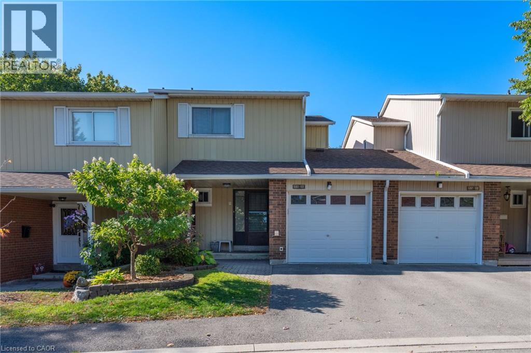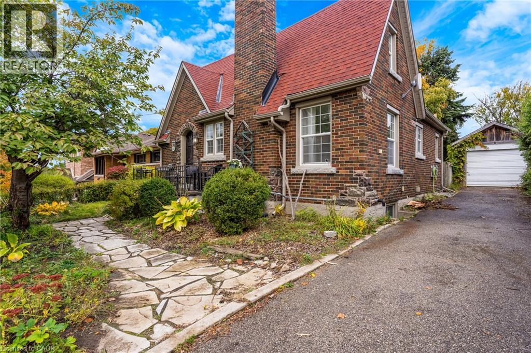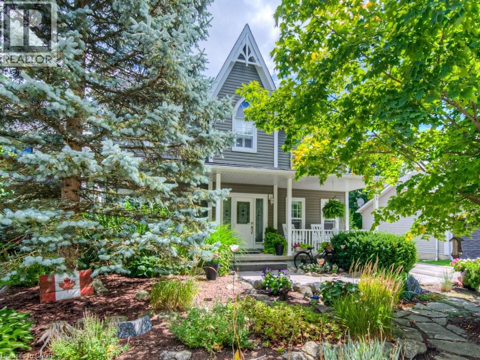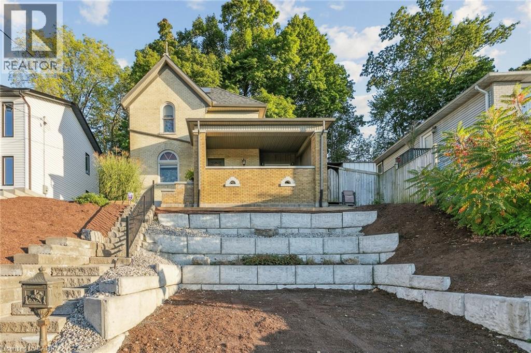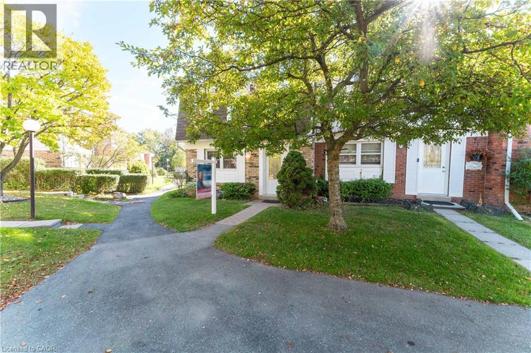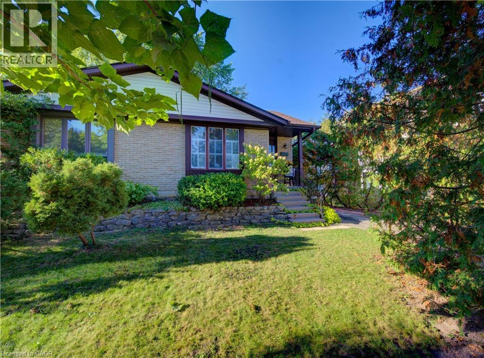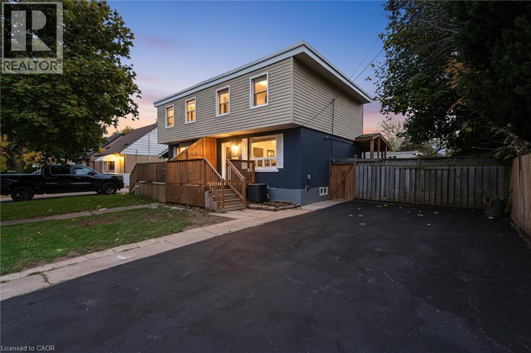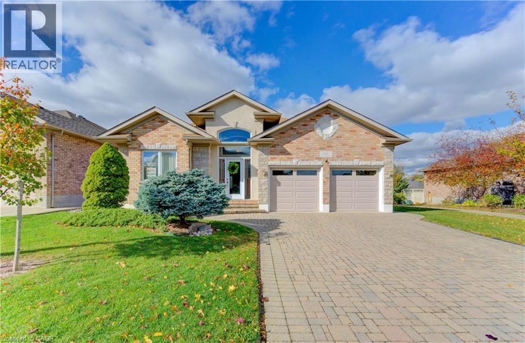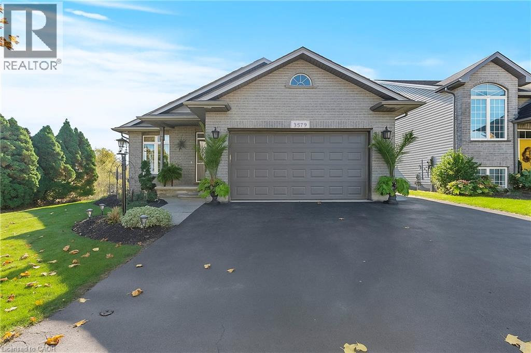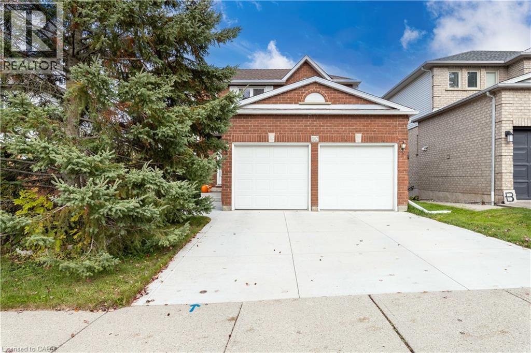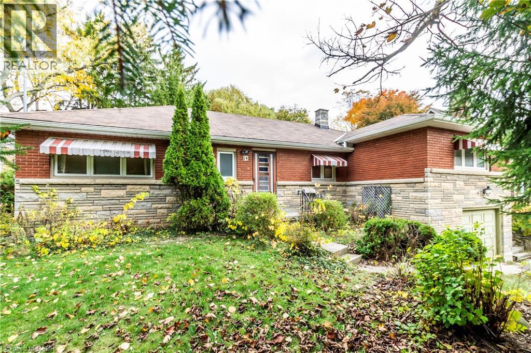151 Walker Street Unit# Lower
Kitchener, Ontario
Spacious 3-Bedroom Lower-Level Unit in Purpose-Built Duplex. This well-maintained three-bedroom, one-bathroom (4-piece) lower-level unit offers comfortable and modern living in a quiet, purpose-built duplex. The unit is carpet-free throughout, features central air conditioning, a gas fireplace for year-round comfort and large windows. Enjoy a controlled entry with a private entrance, a private covered exterior patio in the backyard, and access to a shared grass area. A large backyard shed is divided between the two units, with the right side designated for this lower-level suite. One parking space is included. A second parking space is available for an additional $10 per month. Situated in a prime location, this property is just minutes from shopping centres, and the Chicopee Ski & Summer Resort. Enjoy nearby parks, recreational facilities, and a variety of other amenities. Commuters will appreciate the easy access to Highway 7/8 and the 401. (id:46441)
32 Park Road S
Brantford, Ontario
Echo Place's Hidden Gem! This picturesque property backs onto Mohawk Park & checks all the boxes. After undergoing extensive upgrades & features, inside & out, this property provides fantastic opportunities for both indoor & outdoor entertaining. This bright, spacious open concept bungalow is nestled on an oversized lot surrounded by nature. Step inside the formal living room where you are greeted with original hardwood flooring, fireplace & grand picture window showcasing serene park views. The dining room patio doors lead to the yard - perfect for enjoying morning coffee & evening BBQ. The showstopper is the open spacious layout featuring the great room with vaulted ceilings & large windows, including kitchen & breakfast nook, making entertaining easy & inviting. 3 generous bedrooms on the main floor, including a stunning primary bedroom retreat with lots of windows overlooking the covered porch, yard & Mohawk Park. Full basement provides plenty of space or in-law potential. Pride of ownership is evident - this beautifully maintained home is move in ready. Don't miss this rare opportunity to own a park-side property in one of Brantford's most desirable locations. (id:46441)
13 Switzer Crescent
Hamilton, Ontario
Welcome to this beautifully maintained detached home in Binbrook! Step inside and be greeted by soaring cathedral ceilings that fill the main floor with natural light and a sense of openness. The spacious, open-concept layout flows effortlessly from the kitchen, with its large island, into the bright living and dining areas. This home is perfect for everyday living or entertaining guests. Enjoy a deep, private backyard with no rear neighbours, offering both privacy and room to relax, play or entertain. Downstairs, the large recreation room provides plenty of space for family movie nights, a home gym, or guest space. Complete with a double car garage, this home blends comfort, style, and functionality in one inviting package. Well cared for and move-in ready—come see the charm and space this home has to offer! (id:46441)
47 Tom Street
Hamilton, Ontario
Superb Strathcona Cottage! This move in ready detached home offers 960 sq. ft. of main floor living, a famly sized deck and backyard, hobby sized shed and ample basement storage. Warm and inviting with open concept living and dining, 3 bedrooms, sunny kitchen and 4 piece bath. Extra living space is found in the professional renovated and winterized (2023) enclosed front porch with radiant heated floors and loads of natural light. Situated in a terrific walkable neighborhood, close to parks and trail, bike path, school, shopping and amenities with easy access to GO and highway. (id:46441)
2511 Lakeshore Road Unit# 314
Oakville, Ontario
Welcome to Bronte Harbour Club, a highly coveted waterfront residence in the heart of Bronte Village. This beautifully updated 2-bedroom, 2-bathroom suite offers approximately 1,026 sq. ft. of elegant living space along the peaceful banks of Bronte Creek. Enjoy serene views of Bronte Harbour and Lake Ontario from two walkouts to your private balcony, and experience an unmatched walkable lifestyle steps to the waterfront trail, marina, shops, cafés, restaurants, and transit. Freshly updated in 2025, this suite features new broadloom in the living/dining areas and bedrooms, modern lighting, fresh paint throughout (including trim), upgraded hardware, and beautifully refinished kitchen cabinetry. The bright kitchen has been elevated with new quartz countertops, new LG fridge, Bosch dishwasher, induction cooktop (2025), undermount sink, and peninsula with breakfast bar. The spacious open-concept living/dining room features 9-foot ceilings, crown mouldings, a large bay window with water views, and direct balcony access. The private primary suite offers a walk-in closet with organizer, balcony walkout, and a renovated 4-piece ensuite with new vanity and a deep soaker tub/shower. The second bedroom is generous in size with a double closet and marina views. A stylish updated 3-piece bathroom, in-suite laundry room with storage, and a large foyer with double entry closet complete this thoughtfully designed layout. This well-maintained building offers resort-style amenities including 24-hour concierge/security, indoor pool, hot tub, sauna, fitness centre, party room, library, workshop, car wash bay, guest suite, and beautiful landscaped grounds with gazebo and waterfront patio. One underground parking space included. Conveniently located minutes to the GO Train, QEW/403, and Bronte Harbour attractions. Enjoy refined lakeside living in one of Oakville’s premier condominium communities. (id:46441)
3030 Breakwater Court Unit# 26
Mississauga, Ontario
Stylish very Low-Fee & affordable Townhome in a Premium high-demand location of Cooksville in Mississauga. This spacious 3 Bedroom & 2+1 Bathrooms beautifully maintained with over 1,800 Sq Ft home is a commuters paradise. Be prepared for a pleasant viewing experience of this meticulously maintained home showcasing a great functional layout, Primary bedroom retreat with 3 piece en-suite and walk-in closet, an abundance of natural light and a comfortable living space, neutral colours, hardwood & ceramic flooring, large windows and an additional entrance for convenience. Various UPGRADES (Recent & Previous) include: Roof (2023), Kitchen refinishing & Quartz countertops (2021), Bathrooms updated (2021), Painting and more. Great parking consisting of own Garage with direct entrance from the lower level, a private Driveway with exclusive space + an ample Visitor parking for your guests. Centrally located at just minutes to Cooksville GO, short drive away from Square One, major highways including the 403 and QEW and close proximity to parks, great schools plus all the conveniences of city living, this home offers the perfect blend of suburban tranquility and urban convenience. Excellent choice for the young professionals, families/ retirees, a multigenerational home and move in ready above all. Don't miss this opportunity to own this great home in a highly desirable neighbourhood! (id:46441)
253 Lescaut Road
Midland, Ontario
This raised bungalow is located in a quiet and desirable neighborhood on the east side of Midland, situated on a corner lot with a spacious yard, beautifully landscaped grounds, and a one-and-a-half car detached garage with high doors. The main level features a bright living room with a large picturesque window overlooking the front gardens, a generously sized kitchen with plenty of counter space, built-in appliances, and an island open to the dining area with a walkout to the rear deck - perfect for entertaining. The finished basement offers additional storage and versatile space, including a family room and two extra rooms that can easily serve as bedrooms, an office, games room, or home gym. Meticulously maintained and move-in ready, this home is conveniently located close to lakes, parks, the recreation center, and a variety of amenities, offering comfort, functionality, and lifestyle opportunities. (id:46441)
121 Comfort Road
Dunnville, Ontario
Welcome to your country escape! This charming 1.5 storey home sits on nearly 3 acres of peaceful countryside, offering space, comfort, and endless possibilities. Inside, you'll love the large eat-in kitchen perfect for family meals and gatherings-and the cozy den with a woodstove that adds warmth and charm. With 3 bedrooms and main floor laundry, this home is designed for easy, everyday living. For the hobbyist or business owner, the 24'x40' fully finished shop is a dream come true! Featuring 14' ceilings, 12'x12' overhead doors, a propane forced-air furnace, and a woodstove, it's ready for work or play all year round. Plus, the barn offers even more space and parking for over 20 vehicles-perfect for gatherings, projects, or storage. Nestled in a peaceful rural setting, this property provides the perfect balance of privacy, functionality, and comfort-an excellent opportunity to enjoy the country lifestyle while maintaining modern conveniences. (id:46441)
312 Clarence Street
Port Colborne, Ontario
Welcome to 312 Clarence Street — a beautifully updated two-storey semi-detached home nestled in the heart of peaceful Port Colborne. Set on a spacious, deep lot with no rear neighbours, this property offers the perfect blend of indoor comfort and outdoor living. Step inside to a bright, inviting layout filled with natural light. The stylishly kitchen showcases a retro-inspired breakfast bar and a convenient walkout to a deck overlooking the expansive, fully fenced backyard. Upstairs, you’ll find two bedrooms and a 4-piece bath with laundry. The crawlspace includes utilities. Outside, the backyard is an entertainer’s dream — complete with a fire pit and plenty of room for summer BBQs and gatherings with family and friends. Located in its own charming little community within walking distance to downtown Port Colborne, you’ll love the small-town feel paired with easy access to shops, restaurants, beaches, and marinas. This home has been lovingly maintained and thoughtfully upgraded, offering both style and function in a truly special setting. (id:46441)
51 Dovercliffe Road
Guelph (Dovercliffe Park/old University), Ontario
This renovated home perfectly balances modern style, everyday comfort, and quality craftsmanship. Every detail has been thoughtfully curated to create an exceptional living experience designed for today's homeowner. At its heart is an open-concept kitchen that impresses with custom cabinetry, quartz countertops, a bold backsplash, and luxury vinyl flooring, offering both beauty and functionality. The seamless layout makes it ideal for cozy nights in or lively gatherings with friends and family. The spa-inspired bathrooms elevate daily routines with heated tile floors, designer fixtures, and a custom walk-in shower reminiscent of a boutique hotel. Throughout the home, high-end finishes-like luxury vinyl flooring, custom built-ins, and modern lighting, add warmth and sophistication. Relax in the inviting living room, complete with an electric fireplace and built-in cabinetry, or step outside to the private deck overlooking peaceful green space, perfect for morning coffee, summer BBQs, or simply soaking up nature's calm. Originally a three-bedroom layout, the home has been reimagined as a spacious two-bedroom. A fenced yard, proximity to public transit and schools, and access to Crane Park's scenic trail system make this property ideal for families and outdoor enthusiasts alike. Practical perks include parking for one in the garage and one in the driveway, plus residents enjoy the added bonus of a heated community pool, a rare amenity that enhances the lifestyle this move-in-ready gem provides. Combining modern luxury with natural serenity, this home truly offers the best of both worlds. (id:46441)
33 Hastings Boulevard
Guelph (Grange Road), Ontario
Welcome to 33 Hastings Blvd, inviting 3-bedroom side-split on massive 57 X 176 lot backing onto greenspace nestled on serene mature street in one of Guelph's most tranquil neighbourhoods! As you enter beautiful hardwood floors guide you into bright living room, where a large picture window frames views of the front yard & lets natural light pour in. The dining room flows seamlessly, perfect for family dinners or gathering with friends & sliding doors lead to oversized deck that overlooks lush backyard shaded by mature trees. Kitchen offers generous cabinetry & countertop space, with double sink perfectly positioned beneath a window overlooking the lush backyard so you can keep an eye on your children while they play. Two of the 3 upstairs bedrooms also feature hardwood floors, offering cozy comfort & good storage with ample closets.4pc bathroom has a large vanity & shower/tub combo. Downstairs, the finished lower level adds big value: a large family room with abundant natural light, warmed by a gas fireplace plus a 2pc bath-ideal for guests or casual downtime. This home features a brand new furnace & AC offering comfort & energy efficiency year-round. Step out to your own private outdoor retreat-fully fenced & surrounded by mature trees, this expansive backyard offers the perfect blend of sunshine & shade. Whether its weekend BBQs on the deck, kids running free on the lawn or simply relaxing with a glass of wine, this is where your best memories will be made. The expansive lot offers rare potential to build a detached garage, workshop or even an income-generating ADU opportunities like this are hard to come by in such a peaceful established neighbourhood! Just around the corner, enjoy Carter Parks trails & playground and you're steps from Ottawa Crescent Public School. Also nearby is École Guelph Lake PS, a new French-immersion school. Shopping, recreation & everyday amenities are all easily accessible, but you'll love the peace & quiet of life on Hastings Blvd! (id:46441)
171 Elgin Avenue
Goderich (Goderich (Town)), Ontario
Stunning, Brand New Bungalow in Goderich! Beautifully designed 4 bedroom, semi-detached bungalow offering over 1,700 sq.ft. of modern living space in a quiet Goderich location. The exterior features elegant brickwork, covered porch, attached garage, double driveway, and private rear patio. Inside, enjoy an open-concept layout with quartz countertops, porcelain tile, and premium finishes throughout. The main level includes a luxurious primary suite with glass shower ensuite, second bedroom, large laundry room, and direct garage access. The fully finished lower level adds exceptional space with a second kitchen, two bedrooms, full bath and bright living area - ideal for family or guests. Separate entrances offer income potential! Choose your own colours, flooring, and cabinets to make it truly your own. (id:46441)
5061 Pinedale Avenue Unit# 101
Burlington, Ontario
In real estate it's about 2 things - Location, location, location & the feeling that you're home! This Bright Stylish townhouse hits on both. Situated in the highly Sought after Pinedale Neighbourhood in South East Burlington this fabulous home offers stylish updates everywhere you look. The recently painted Open Concept Layout Is Enhanced by Big Windows, new vinyl Floors in the foyer, kitchen and upper levels and a good size Kitchen that Flows Into The Dining & Living Areas. Head Upstairs On Your Newly Renovated Staircase To Find Three Oversized Bedrooms - Larger Than Most Townhomes - Each With Generous Closets For Plenty Of Storage. A recently renovated Main Bath Completes The Upper Level With Modern Appeal and a wow factor that is Guaranteed To Impress! The finished lower level Extends The Living Space and is enhanced by a Dricore subfloor beneath the laminate; adding warmth, comfort, and that extra layer of confidence you'll appreciate. It's the ideal space to relax, work from home or let the kids to play. Outside the fully Fenced yard is ideal for relaxing & entertaining with low maintenance gardens and a lovely shade tree! Don't delay as this home has Style, Location & Nothing to do but move in and proudly Call it Home! (id:46441)
360 Luella Street
Kitchener, Ontario
Welcome to 360 Luella, an enchanting 3 bedroom East Ward home set on a mature, tree lined street close to the heart of Downtown Kitchener. A flagstone porch leading to the all brick exterior, gorgeous cherry blossom tree and 4 car driveway with detached garage add to the whimsical curb appeal. The original character has been maintained inside and out, with mechanical upgrades and aesthetic updates to give a compelling mix of charm and elegance. Step inside to the open concept living room and kitchen, where you will love the many large windows letting in natural light and the contrast of modern black octagon tile, black stone wood burning fireplace and the classic herringbone hardwood floors. The chic kitchen blends style and class with gorgeous light wood cabinetry, black backsplash and hardware, stainless steel appliances and exquisite Calcutta marble countertop and breakfast bar. The main floor also features 2 spacious bedrooms, and 4 pce bath. Upstairs is your expansive primary suite with a sitting/dressing area, pine floors and huge walk in closet. This space would be ideal to build an ensuite to give you your own private bathroom. Back downstairs, to the back of the kitchen is a separate entrance taking you to the large, full sized basement with an easily-to-be finished rec room with gas stove fireplace, laundry and plenty of storage. Take the backdoor to your private fully fenced yard and enjoy the outdoors and serene greenery on the quaint patio. Situated just minutes to the expressway, short walk to the Ion, Downtown, Farmers Market, Centre in the Square, Library, parks, schools as well as bistros pubs and restaurants, perfect for those who love the Urban lifestyle with the perks of owning freehold and having private outdoor space! (id:46441)
177 Old Maple Boulevard
Rockwood, Ontario
Fronting onto a charming treed boulevard and backing onto peaceful natural surroundings and open farmer’s fields, this home offers the perfect blend of privacy and community. Step inside to find a spacious open-concept layout designed for everyday living and entertaining. The eat-in kitchen flows seamlessly into the family room, while a cozy front living area can double as a private home office with the convenience of hidden pocket doors. A formal dining room with a butler’s prep area adds an elegant touch, and the large mudroom with inside access to the double-car garage keeps life organized and functional. Upstairs, you’ll find three generously sized bedrooms plus a luxurious primary suite featuring a spa-like ensuite retreat. The fully finished basement provides even more living space with room for a home gym, office, recreation area, and a full bathroom—plenty of space for the whole family. Outside, your private backyard is a true oasis—perfect for hosting family gatherings, entertaining friends, or simply relaxing around the firepit. Beyond your front door, enjoy everything Rockwood has to offer. Explore the stunning Rockwood Conservation Area, take advantage of local parks, the community center with splash pad, skate park, ball diamonds, walking trails, and even a dog park. With an easy commute to the 401, just 10 minutes to the Acton GO Station, and 15 minutes into Guelph, this location truly has it all. This is more than a home—it’s a lifestyle in the heart of Rockwood. (id:46441)
132 Queen Street W
Cambridge, Ontario
This beautifully maintained 2000 sq. ft. double-brick home, built circa 1900's, blends historic character with modern updates. Features include hardwood floors, crown mouldings, high ceilings, stained-glass windows, and the original staircase railings. The spacious kitchen offers new appliances and a walkout to the wrap-around deck. With 3 bedrooms and 1.5 bathrooms, a versatile loft with skylights, a gas fireplace, and approximately 500 sq. ft. of basement storage, this home is both functional and charming. 200 amp electrical service, plumbing, and roof shingles (approx. 6 years old) have all been updated. Enjoy a private backyard backing onto a wooded area and sunset views from the elevated front patio. Walking distance to downtown Hespeler, schools, parks, and trails, and only five minutes to Hwy 401. (id:46441)
2252 Upper Middle Road Unit# 6
Burlington, Ontario
Located in the popular Forest Heights Complex. This corner townhome is one of the largest units in the complex. Featuring 3 generous size bedrooms. 4 washrooms and an updated kitchen with quartz counter tops. Freshly painted throughout. Hardwood flooring in living room and dining room. Walk out to your fully fenced in backyard. Finished basement includes that extra oversized family room, a large wet bar for entertaining and brand new broadloom. Updated washroom, large laundry room. A lovely mud room with accessibility to your two underground parking spots. Includes: fridge, stove, dishwasher, built in microwave, washer, and dryer, all light fixtures. (id:46441)
92 Halifax Drive
Kitchener, Ontario
Welcome to 92 Halifax Drive, a well-maintained 3-bedroom, 2-bathroom semi-detached backsplit in the highly sought-after Heritage Park neighbourhood. With 1,237 sq ft of finished living space on a 30x100 lot, this home is ideal for first-time buyers looking to personalize a space of their own. Inside, you'll find a cozy and comfortable layout that just feels like home, with a sun-filled living and dining area, a galley-style kitchen, and two bedrooms plus a full bath on the upper level. The lower level features a third bedroom, half bath, and a warm family room with walkout access to a private, tree-lined backyard, perfect for relaxing or entertaining. This home truly shines when it comes to storage, from deep closets to an expansive crawlspace, there’s room for everything. Outside, enjoy peaceful morning strolls on the wooded walking trail right beside the home, and the kind of quiet neighbourhood where long-time neighbours feel like friends. With mature landscaping, a private driveway, and close proximity to schools, parks, shopping and transit, this is a rare opportunity to join a wonderful community and create a home that reflects your personal touch. (id:46441)
24 Eaton Place
Hamilton, Ontario
FULLY RENOVATED and turnkey home in the quiet McQuesten neighbourhood, just minutes to HIGHWAY ACCESS, SHOPPING, PARKS, and SCHOOLS. Featuring 3 FULL BATHS, including an IN-LAW SUITE with its own full bath and SEPARATE ENTRANCE. CUSTOM KITCHENS on both levels with modern finishes, new FLOORING, TRIM, DOORS, DRYWALL, and ROOF throughout. Enjoy the NEW FRONT DECK and MASSIVE REAR DECK overlooking a LARGE LOT — perfect for ENTERTAINING or RELAXING. Ideal for INVESTORS or FAMILIES seeking a MODERN, LOW-MAINTENANCE HOME in a CONVENIENT LOCATION at an AFFORDABLE PRICE. (id:46441)
62 Thimbleberry Crossing
New Hamburg, Ontario
Welcome to 62 Thimbleberry Crossing — a meticulously maintained Hampshire I model, ideally located in the heart of the community just a short walk from the recreation centre. This desirable lot offers extra space and privacy, bordered by walking trails along both the rear and side yards. Step out back to a partially covered interlocking patio, perfect for relaxing, dining, or enjoying the peaceful surroundings. The home’s charming front elevation features an enclosed porch — perfect for keeping the weather out on rainy or snowy days — while also adding excellent curb appeal. Inside, the main floor showcases a bright and open layout with a cathedral ceiling and two sided fireplace in the living room. The kitchen is beautifully appointed with stone countertops, stainless steel appliances including a cooktop and wall oven, and a dinette area where you can enjoy your morning coffee in the natural sunlight streaming through large windows. The spacious primary bedroom (13'10 x 16') features his and hers closets and a 4-piece ensuite. A second bedroom, 3-piece bath, and convenient main floor laundry complete this level. The oversized double garage (19'2 x 21') is fully insulated — perfect for hobbies, storage, or year-round parking. The unfinished basement includes a 3-piece rough-in and HRV system, offering potential for future development. Stonecroft Boasts an 18,000 sq. ft. rec center offers an indoor pool, fitness room, games/media rooms, library, party room, billiards, tennis courts, and 5 km of walking trails. In summary, this is a beautifully maintained home on a premium lot, featuring an insulated double garage, excellent location, and fantastic value. Come live the lifestyle at Stonecroft! (id:46441)
3579 Carver Street
Stevensville, Ontario
Nestled in a quiet, family-friendly neighbourhood, this beautifully maintained 2-bedroom, 2-bathroom bungalow offers the perfect blend of comfort, style, and convenience. Step inside to an inviting open-concept main floor featuring cathedral ceilings, hardwood flooring, and large windows that fill the home with natural light. The spacious living and dining areas flow seamlessly into the modern kitchen, complete with new countertops, all-new light fixtures, and stainless steel appliances, featuring patio doors that lead to a covered deck - ideal for cooking and entertaining. The primary suite is a true retreat, with direct access to your large deck and the peaceful, relaxing covered hot tub. It also includes a walk-in closet, a 4-piece en-suite with a jacuzzi tub and a water closet. Enjoy unparalleled peace of mind with upgrades, including a newer roof (2024) and gas generator, complemented by a heated garage, fenced yard, and a tranquil pond setting with no rear neighbours. Located just minutes from the QEW, this move-in-ready home combines the quiet charm of Stevensville with convenient access to shopping, schools, parks, and restaurants. This well-cared-for property is ready for its next chapter. (id:46441)
9 Elsegood Drive
Guelph, Ontario
Welcome to 9 Elsegood Drive, a beautifully maintained 3-bedroom, 2.5-bathroom semi-detached home in Guelph’s highly desirable Kortright East neighbourhood. Built in 2022, this modern gem combines stylish finishes with family-focused functionality — all nestled in the quiet, south end of Guelph. Step inside to 9' ceilings, pot lights, and sun-filled living spaces that flow effortlessly from the granite countertop kitchen (with stainless steel appliances & loads of storage!) to the cozy dining area and bright living room. Slide open the patio doors and enjoy easy access to the backyard — perfect for kids, pets, and weekend BBQs. Upstairs, retreat to the spacious primary bedroom featuring a walk-in closet, an extra double closet, and a 4-piece ensuite. Two additional bedrooms offer generous space and natural light, ideal for growing families or a home office setup. The unfinished basement is full of future potential — customize it your way with extra living space, a gym, or playroom. Additional features include a central vacuum, garage door opener, and parking for 3 cars with no sidewalk to shovel! Located just minutes from the Claire Road shopping hub, Stone Road Mall, University of Guelph, and a brand-new high school being built at Victoria Rd S & Arkell — this is a rare chance to own in one of Guelph’s most family-oriented communities. Don’t miss your opportunity to call this nearly-new home yours! (id:46441)
147 General Drive
Kitchener, Ontario
Welcome to 147 General Drive, a beautifully maintained family home tucked away on a quiet cul-de-sac in one of Kitchener's most loved neighbourhoods. Surrounded by mature trees and just minutes from Bechtel Park, it’s perfectly situated near schools, parks, and everyday amenities. Inside, you’ll find an open-flow main floor designed for easy entertaining, three bedrooms, and three bathrooms. The finished walk-out basement (2018) adds extra living space for family, work, or play. Updates include upstairs windows (2007), upstairs hallway, main floor, and basement windows (2023), furnace and A/C (2018); furnace is on a regular service plan for consistent maintenance and a smart thermostat. Outside, enjoy a concrete driveway and front steps (2023), new gutters (2023), 40-year shingles (2012), RGB soffit lighting (2024), and a composite shed (2021). Steps from the Grand River, Bridgeport Community Centre, and local favourites like Golf’s Steakhouse, Back of House Pizza, and Lancaster Smokehouse — this home truly has it all. (id:46441)
14 Cloverhill Avenue
Dundas, Ontario
This 3-bedroom, 2-bathroom home offers solid bones and incredible potential for the right buyer. Located on a quiet dead-end street, the property backs onto a beautiful wooded ravine with walking trails, providing privacy and a natural setting. This home offers a rare opportunity to create your dream home in a truly exceptional setting. The property is being sold as is, where is and will require some updating — but offers a fantastic layout and a chance to renovate to your taste. Ideal for renovators, investors, or anyone looking to put their personal touch on a property in a sought-after location. Enjoy the privacy and tranquility of nature right in your backyard, while still being close to schools, shopping, and major amenities. (id:46441)

