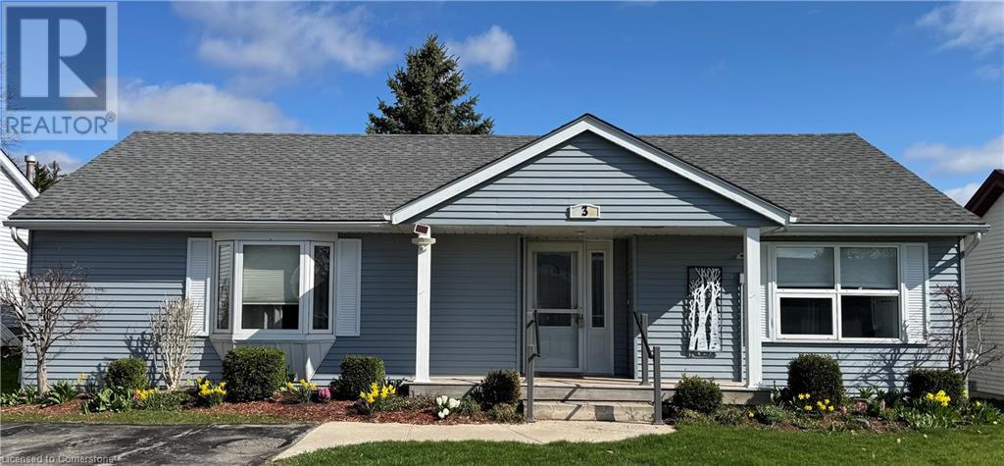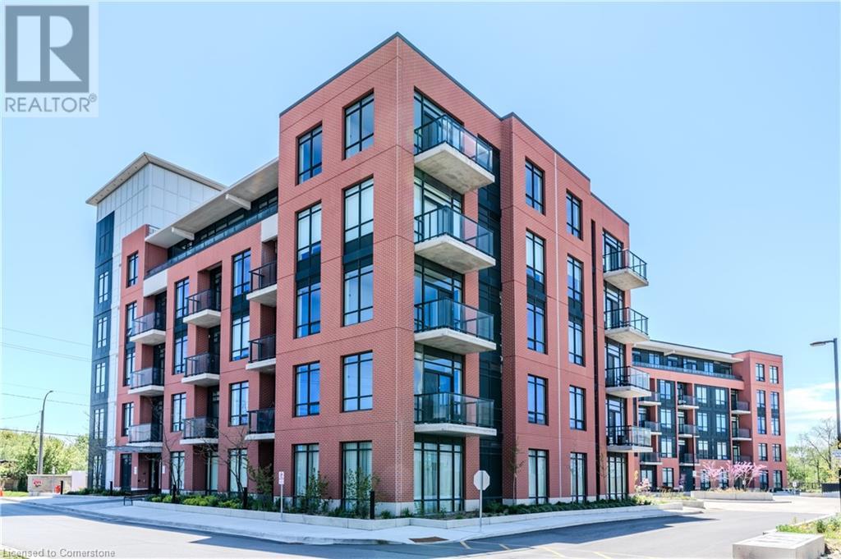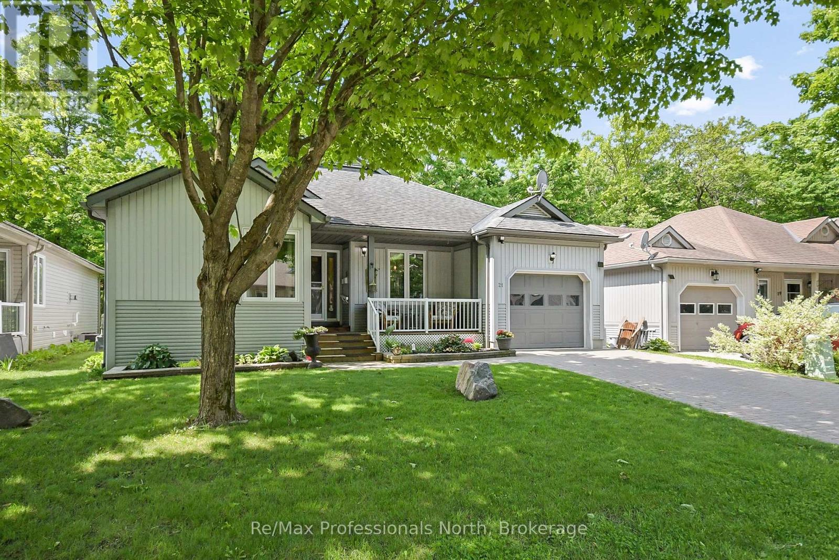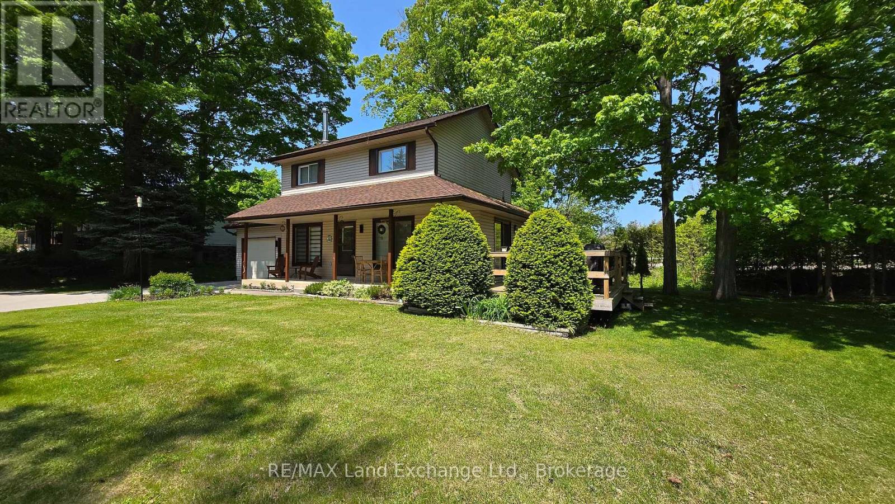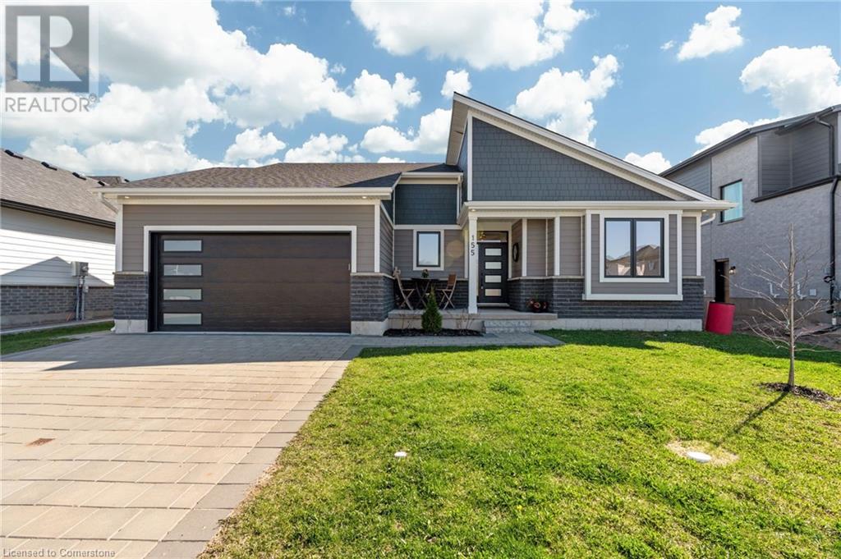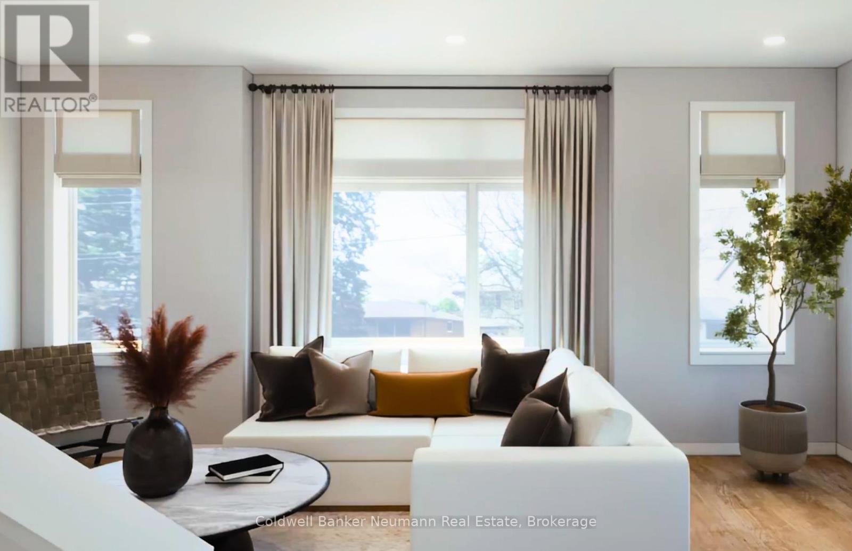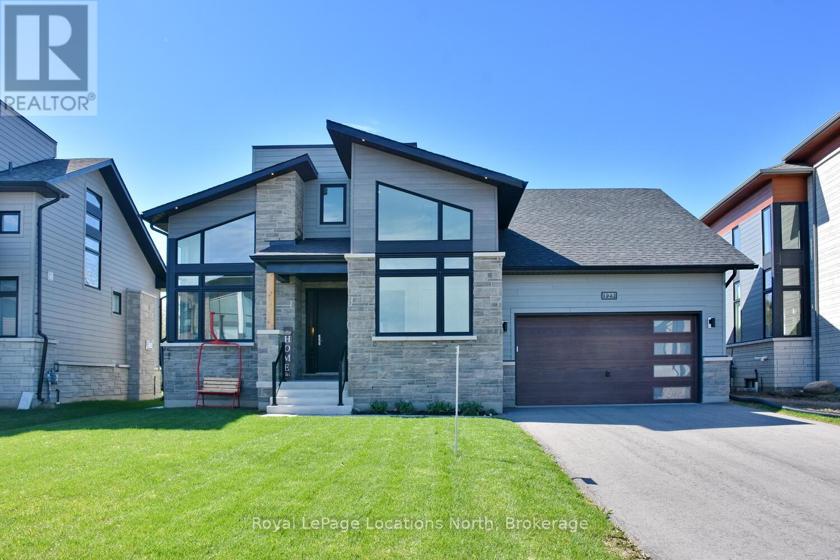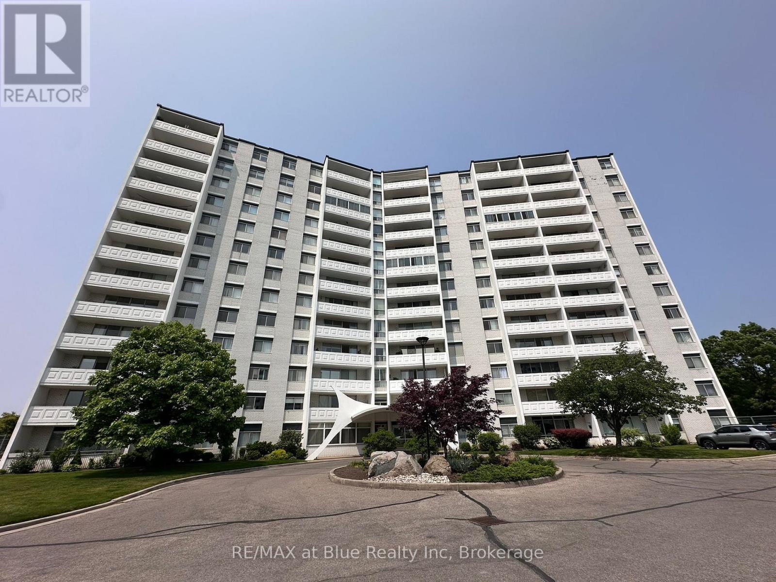3 Rolling Brook Lane
New Hamburg, Ontario
Welcome to 3 Rollingbrook Lane in the sought-after Morningside Retirement Community—a beautifully kept Sheffield model offering 1,400 sq. ft. of comfortable, low-maintenance living. This home features a spacious primary suite with ensuite, a second bedroom, and a bright, open-concept living area with gas fireplace, updated kitchen, and formal dining room. Enjoy fresh new carpeting, a sunny Florida room, rear deck, and attached storage shed. At Morningside, life is easy—lawn care, snow removal, and more are all taken care of. Plus, you’ll have full access to The Village Centre and The Shed, packed with great amenities like an indoor pool, gym, shuffleboard, woodworking shop, library, and more. Come take a look and see why this community is such a great place to call home! (id:46441)
31 Waterview Road
South Bruce Peninsula, Ontario
Say hello to the sought-after sandy beaches of Red Bay, just steps away from 31 Waterview Road. This charming 3-bedroom, 1-bath home offers stunning sunset views over Lake Huron and is the perfect place to enjoy four-season living on one floor. Whether you're looking for a cozy cottage retreat or a full-time home, this property delivers comfort, style, and convenience. Inside, you'll find an open-concept kitchen and living area with cathedral ceilings that have been spray-foamed for energy efficiency, complemented by a warm wood stove ideal for cooler evenings. Recent upgrades include a dual-purpose hot water tank, updated plumbing and electrical systems, and re-insulated walls and ceilings within the last three years. The home sits on a slab-on-grade foundation with heated concrete floors, ensuring warmth and comfort year-round. The durable metal roof and newer septic system adds peace of mind and long-term value. An accessory dwelling with washroom offers extra space for guests, making this a fantastic spot for entertaining friends and family during the summer months. Plus, Red Bay offers so much more than just beaches enjoy kayaking, paddle boarding, boating, fishing and swimming in crystal-clear waters. The nearby local restaurant and tight-knit community add to the welcoming vibe of this lakeside gem. Located just North West of Wiarton, 31 Waterview Road offers the best of the Bruce Peninsula beautiful natural surroundings, all-season outdoor activities, and a laid-back lifestyle you'll love to come home to. (id:46441)
1010 Dundas Street E Unit# 311
Whitby, Ontario
Step into stylish, low-maintenance living with this brand new 1-bedroom + den condo featuring a bright, open-concept layout and sleek, modern finishes throughout. The upgraded kitchen is equipped with stainless steel appliances, perfect for both everyday meals and entertaining. Enjoy the convenience of 1 underground parking space and 1 storage locker-added value for your lifestyle and peace of mind. The spacious den offers flexibility for a home office, guest room, or creative nook, making it ideal for professionals, first-time buyers, or savvy investors. This move-in-ready unit is designed for comfort, function, and style. Experience resort-style amenities, including a state-of-the-art fitness centre, yoga & relaxation room, games room, social lounge, and a vibrant outdoor playground area. Located in the heart of Whitby, you'll be minutes from premier shopping, dining, and all major highways (401, 407, 412), with the GO Station and public transit nearby for an easy commute. On weekends, explore the scenic lakefront, local parks, trails, UOIT, and community rec centres. Whether you're searching for your first home, a turnkey investment, or the perfect low-maintenance lifestyle-this condo checks all the boxes. (id:46441)
21 Woodman's Chart
Gravenhurst (Muskoka (S)), Ontario
Welcome to Pineridge retirement community, a highly sought after area of Gravenhurst! This bright, open concept bungalow offers over 2000 sqft of finished living space with partially finished basement, 2+1 bedrooms, 3 full bathrooms and a single car garage with inside entry. The landscaping is impeccable, backing onto green space and the Hahne trail this property has many manicured gardens front and back as well as a beautiful raised armor stone patio, front covered porch and mature trees. The main floor is bathed in natural light and features two bedrooms, two full bathrooms, convenient main floor laundry, and a seamless flow out to your private backyard patio. Downstairs, you'll find storage galore, a spacious recreational room, dedicated office space, a 3rd bedroom for overflow guests and a full 3 pc bathroom. Situated on the outer edge of Woodman's Chart there are no rear neighbors which significantly adds to the value of this property and your privacy. This home has been equipped with a whole home standby generator, a 16kw Generac system for uninterrupted power and peace of mind. This home has been well maintained over the years with such upgrades as: new laminate flooring, granite countertops, SS appliances, painting, basement carpeting and shower, Patio, and Generac system. In 2023 the home received a new furnace, A/C, water heater and sump pumps. Pineridge Association fees are approximately $360 annually. This is a fantastic home in one of our area's most popular adult communities. (id:46441)
924 Tanglewood Drive
Huron-Kinloss, Ontario
Year round home in desirable Point Clark. This 1320 Sq foot home features 1.5 Baths, three spacious bedrooms, Main floor living with access to either covered porch or spacious side deck off the dining room to enjoy the tranquility of the area. Everything you need is within a short walking distance or if you have a golf cart, short drive to sand beach! Situated on a quiet cul de sac which is great for your kids to ride their bikes or scooters. We call Point Clark our hidden gem for a reason and all you need to do is come and check out this home and discover why. All modern conveniences are a short distance away, but living by the water you will never regret. (id:46441)
155 Mcleod Street
Parkhill, Ontario
NEWLY BUILT BUNGALOW with 1416 SF of living space all on one level! Time to live in a beautiful home near the beach, soaking in the spectacular sunsets over Lake Huron. Here’s your chance to own this turn-key bungalow built in 2022 by Medway Homes. Located in the desirable Westwood Estates, this home is nestled in one of the newest and most upscale neighborhoods in the community. Ideally situated between London and Grand Bend, it offers the perfect blend of convenience and small-town charm. This home is a great fit for all family types, including retirees, professionals, multigenerational families, or those seeking mortgage helpers. Families will also appreciate the proximity to both public and Catholic schools. It all starts with curb appeal, and this stunner truly shines! Not your typical cookie-cutter new build, this home boasts a unique and beautifully designed exterior. The interlocking stone driveway and gardens provide a warm welcome, while the cozy front porch offers the perfectspot to enjoy your morning coffee or an evening beverage. Step inside and feel the WOW factor in this open-concept home, boasting over 1400SF, all on one level. The fabulous custom interior is enhanced by large windows that fill the home with natural light. It features 2 spacious bedrooms, including a primary suite with gorgeous ensuite and walk-in closet. Enjoy the convenience of a main floor laundry/mudroom, thoughtfully located off the garage. Sliding doors lead to a large backyard with beautiful deck, perfect for enjoying me time, entertaining guests, or watching children play. The unfinished basement, with numerous large windows, pre-installed plumbing and electrical, offers endless possibilities. Whether you envision a separate unit, additional living space for a growing family, a home office or gym, this basement will accommodate your vision. It’s not often you find a new and affordable house like this with such exceptional proximity to Grand Bend and London. See it today! (id:46441)
B530 - 520 Speedvale Avenue E
Guelph (Victoria North), Ontario
Welcome to The Joy at Thrive - a Stunning Pre-Construction Opportunity in Guelph. Discover modern living at its finest in The Joy floorplan - a thoughtfully designed 3-bedroom, 2.5-bath unit offering 1,582 sq ft of stylish, open-concept living in the heart of an established, family-friendly Guelph neighbourhood. This beautifully appointed home features luxury laminate flooring throughout the main level, enhancing the spacious layout. The contemporary kitchen boasts sleek quartz countertops, modern cabinetry, and an open flow into the bright and airy living and dining area, perfect for entertaining. A convenient powder room and laundry room on the main level add to the functionality of the living space. Continuing to the upper level, you'll find three generously sized bedrooms, including a primary suite with a large 4-piece ensuite that can be upgraded to a walk-in glass shower. All bathrooms feature modern finishes, quartz counters, tile-surround showers, and deep soaker tubs for ultimate relaxation. Take the dining outdoors with main floor access to your expansive private Balcony featuring over 100 sqft of outdoor space ideal for your morning coffee or evening relaxation. This unit has one owned parking space included, with the option to purchase a second owned parking space. Thrive is a vibrant new community offering the perfect balance of modern design and established neighbourhood charm. Close to parks, schools, shopping, and more its the perfect place to plant roots and grow. Don't miss your chance to own in this exciting new development. Welcome home to Thrive! (id:46441)
84 Captain Estates Road
Whitestone, Ontario
DESIRABLE WHITESTONE LAKE! YEAR ROUND WATERFRONT COTTAGE RETREAT or HOME! Nestled at the end of the road with year round access. Lake house features open concept design w Cozy airtight wood stove, Main floor primary bedroom + 2 generous sized bedrooms in the walkout basement, Bright Updated kitchen, Great room features wall of windows to enjoy stunning lake views, Walk to to huge deck, Forced air furnace + heat pump w air conditioning, Family & guests will enjoy the Pine enhanced Bunkie with loft 16' x 12'.4", Handy Workshop 20' x 20', Shed for the toys 12' x 10'6", Private road maintained year round by a excellent road association, 95 ft of shoreline, 0.64 Acres w excellent privacy, Great swimming from your private dock, Miles of boating & fishing enjoyment, Drive or Boat into Dunchurch for amenities, Community centre, Nurses station, Liquor Store, Just 25 mins to Parry Sound, Easy direct hwy access to GTA, This Whitestone Lake Gem Awaits! (id:46441)
14519 Elginfield Road
Middlesex Centre, Ontario
Discover your dream retreat on this stunning 5.7-acre country estate, where tranquility meets modern living. Nestled at the southern end of the property, you'll find a private camping spot, perfect for weekend getaways or family adventures. Enjoy refreshing swims in the picturesque swimming pond, providing a serene backdrop for relaxation. This mid-century modern home features three spacious bedrooms, making it ideal for families or guests. The expansive layout is designed for entertaining, with open living spaces that flow seamlessly together. A standout feature is the inviting four-season sunroom, where you can bask in natural light year-round. For those with a passion for projects or hobbies, the property includes a two-car garage and a detached shop, providing ample space for all your needs. And lets not forget the ultimate man cave basement, perfect for unwinding or hosting gatherings with friends. This estate is a rare find, offering a fantastic blend of privacy, outdoor fun, and modern amenities. Don't miss the opportunity to make this exceptional property your own! (id:46441)
123 Stoneleigh Drive
Blue Mountains, Ontario
Luxury Ranch Bungalow in the Heart of Blue Mountains! Steps to Village! Welcome to this stunning, nearly-new 5-bed, 4-bath bungalow located on a premium lot backing onto mature trees & scenic trails, just a short walk to the Blue Mountain Village. Perfect as a year-round residence or 4-season retreat, this exceptional home combines high-end finishes, thoughtful upgrades, & unbeatable location. Enjoy panoramic ski hill views from the expansive composite deck, complete w/ a fully automated louvered pergola, offering sun or shelter at the push of a button. Relax in the hot tub just off the primary suite, surrounded by views! The luxurious ensuite includes double vanities, a soaker tub, a custom steam shower, the ultimate spa-like experience. The home boasts an open-concept layout featuring soaring ceilings & an abundance of natural light. The custom gourmet kitchen is a chefs dream, featuring full-height cabinetry, quartz countertops, an oversized island w/ seating, professional stainless steel appliances, bar fridge, custom range hood, pantry, lovely backsplash & upgraded lighting. Ideal for entertaining, the kitchen opens into a spacious great room w/ gas fireplace, dining area w/ walkout to covered deck & outdoor kitchen. The fully finished lower level offers endless flexibility w/ a second fireplace, media area, a stunning glass-enclosed wine room, a stylish wet bar, perfect for entertaining after a day on the slopes or golf course. Additional highlights include a double-car garage w/ sleek epoxy flooring, custom mudroom w/ built-ins, upgraded doors & trim, automatic blinds. Residents enjoy exclusive access to a private beach & convenient shuttle service to the Village, making this property a standout in the sought-after Blue Mountains community. Whether you're looking to relax, entertain, or explore, this home delivers the best of 4-season living. Don't miss this rare opportunity to own a turn-key, luxury bungalow in one of Ontario's most desirable locations! (id:46441)
504569 Grey Road 1 Road
Georgian Bluffs, Ontario
Nestled on the stunning shores of Georgian Bay, this rare waterfront lot offers endless potential to build your dream home or dream cottage! With breathtaking water views, fresh bay breezes, and direct access to the shoreline, this is the perfect canvas for crafting a unique and lasting home in one of Ontario's most sought-after natural settings. 2.5 hours from Toronto, tucked between Owen Sound and Wiarton. Currently home to a few seasonal yurts, the property invites innovative thinking and vision to transform it into a permanent, year-round residence or dream cottage retreat. Don't miss this opportunity to custom build something extraordinary in a truly exceptional location. close to the Bruce Trail, caves, waterfalls, golf courses, and the famous Grotto at Bruce Peninsula National Park. The driveway, hydro, shore well, covered walkway and large garage are already in place. (id:46441)
502 - 15 Towering Heights Boulevard
St. Catharines (Glendale/glenridge), Ontario
A spacious 3-bedroom rare corner unit condo in picturesque Glenridge, perfect for first time buyers or those who would like to ditch yard work. This prime location is within walking distance to the Pen Centre, medical facilities, schools, and restaurants and is only an 8-minute bus ride to Brock University. This beautifully maintained end unit offers both space and style and is in a quiet, well-maintained building with many amenities. The large, open-concept floor plan is perfect for entertaining, with updated appliances, parquet flooring, and a generous balcony ideal for relaxing or hosting guests. The desirable end unit offers an extra window in the kitchen, flooding the space with natural light. With a full 4-piece main bathroom and a convenient 2-piece ensuite, this condo is designed for comfortable everyday living. This unit truly has it all as well as a full suite of building amenities such as an indoor pool, gym, party and games rooms, a patio area with BBQs, and much more. Don't miss your opportunity to own this exceptional condo that offers comfort, convenience, and community all in one! Please note: some photos are virtually staged and include watermarks (id:46441)

