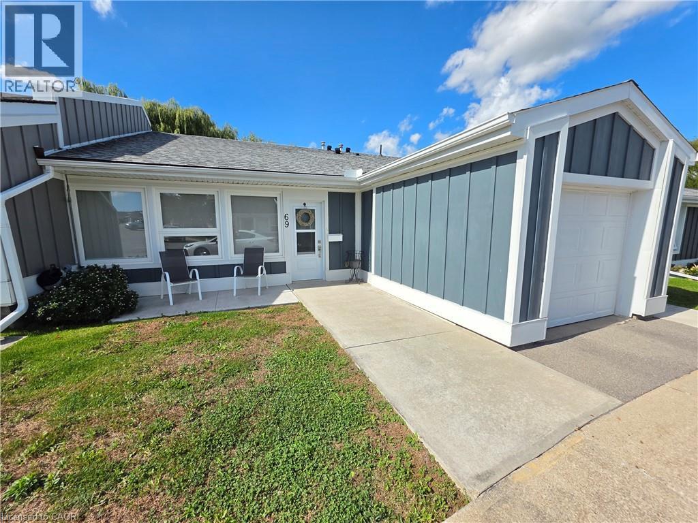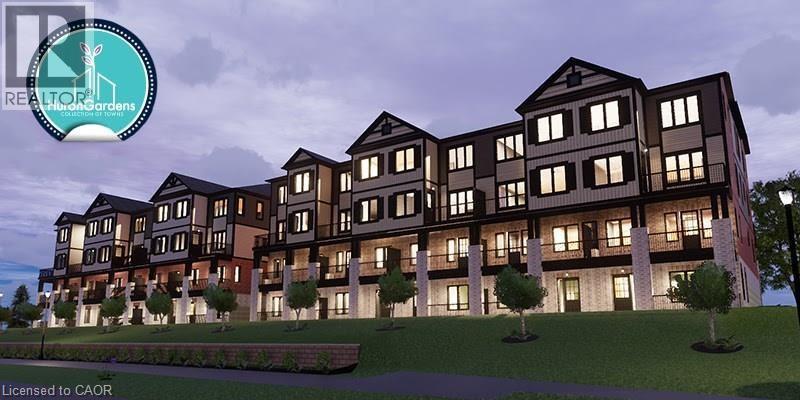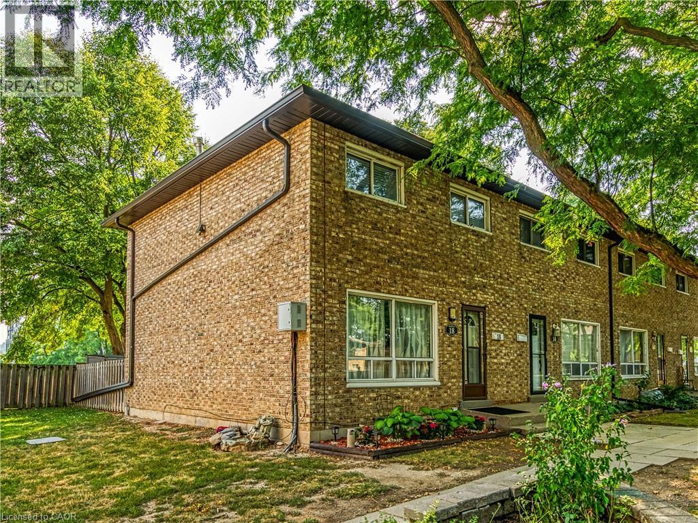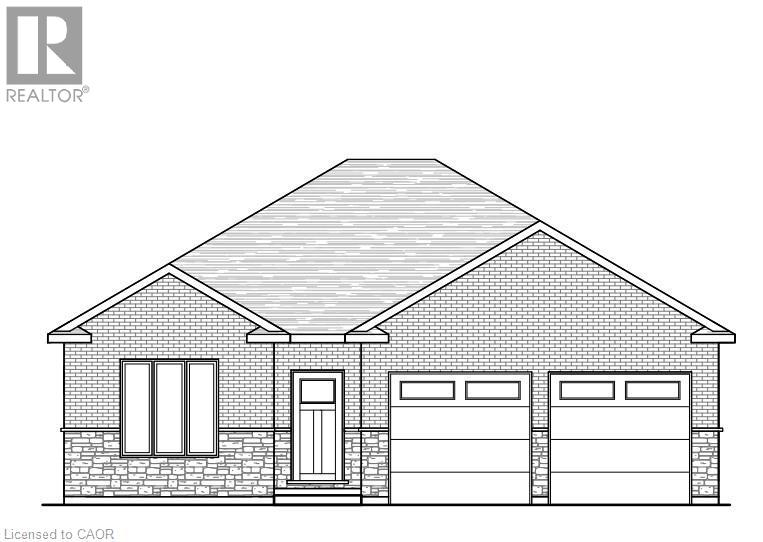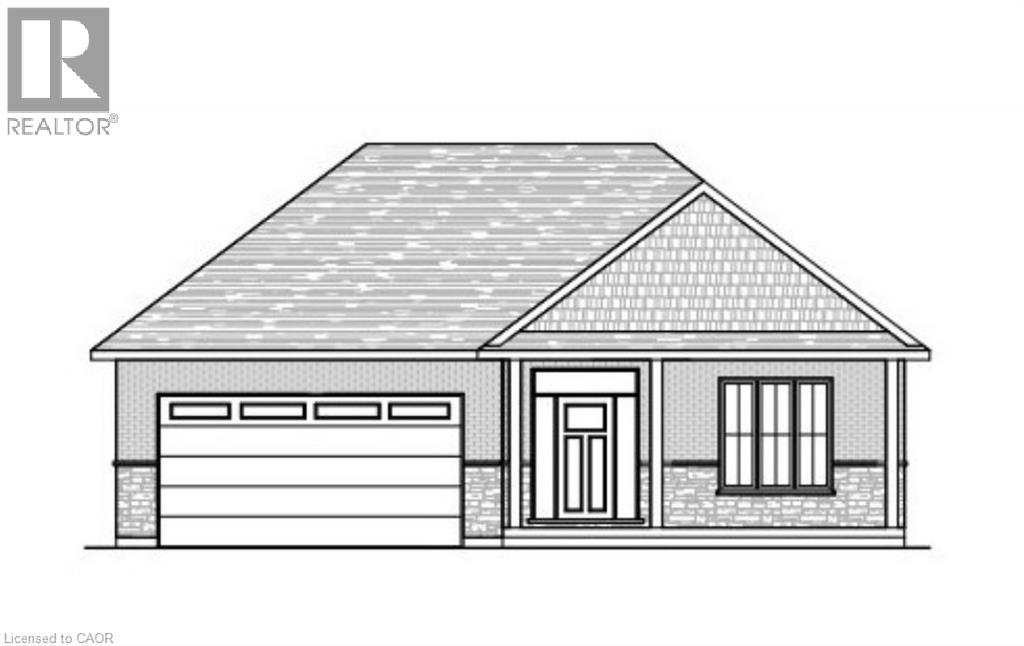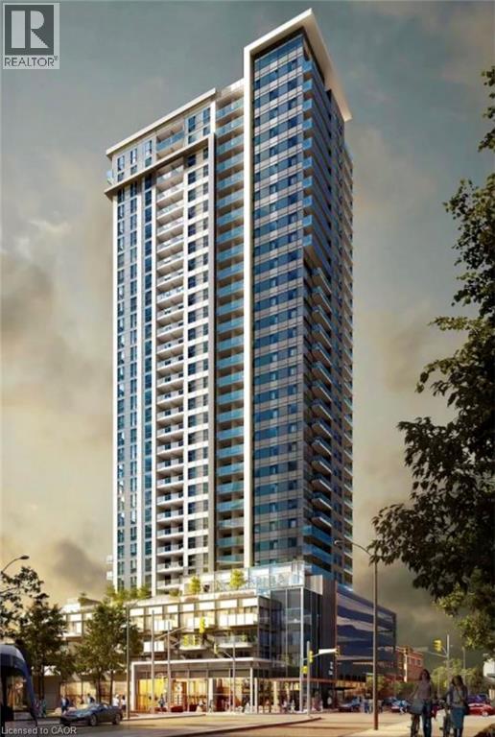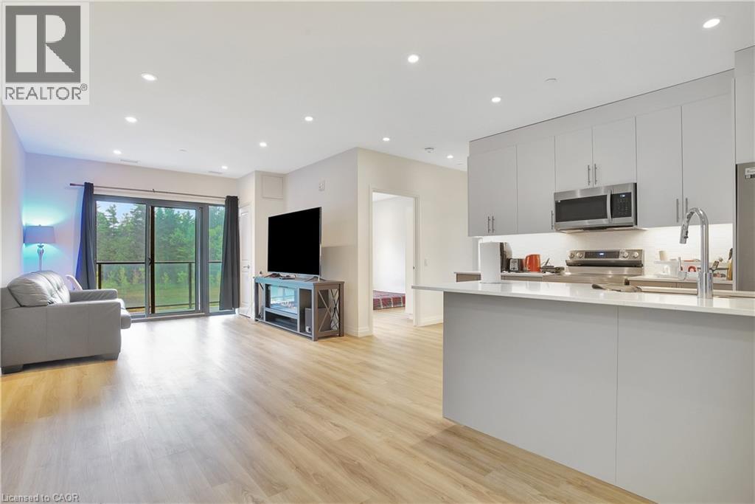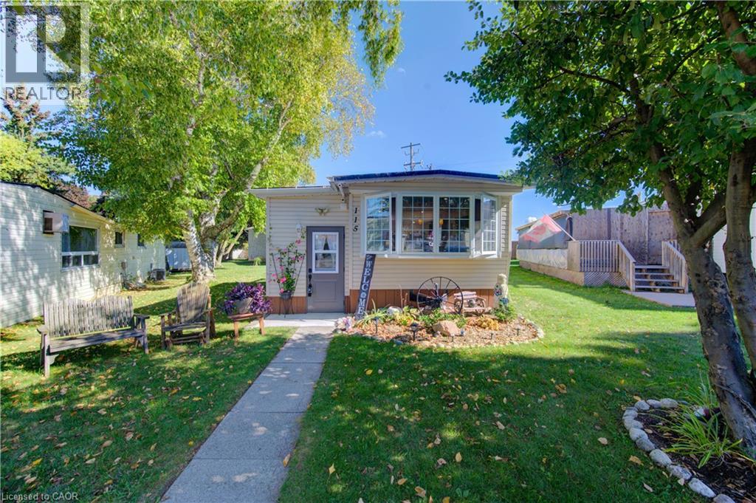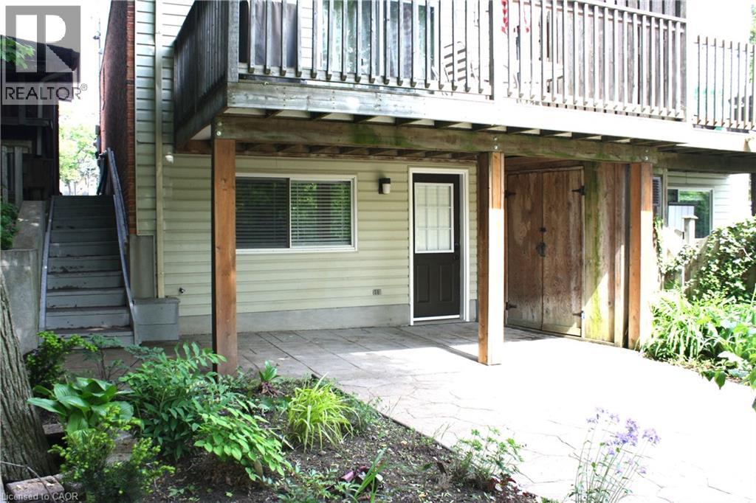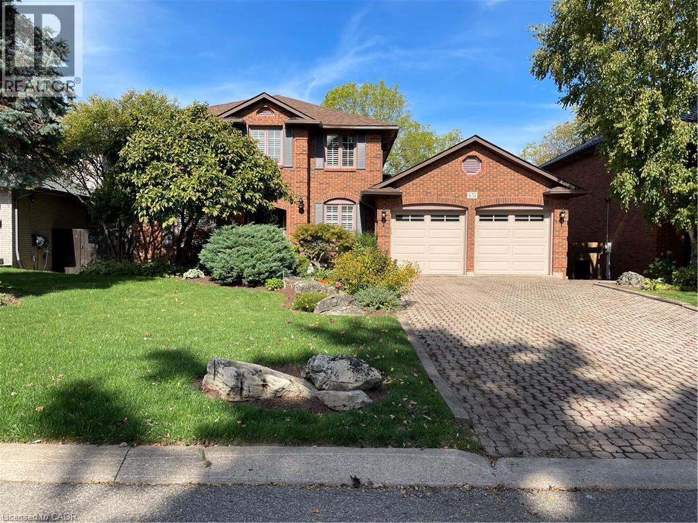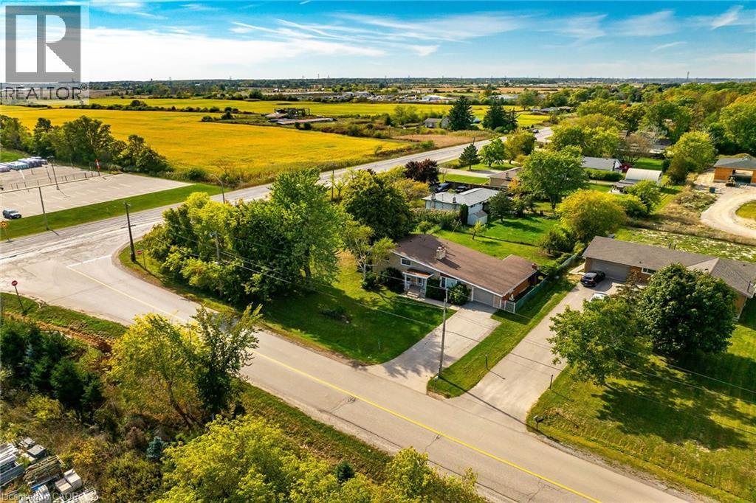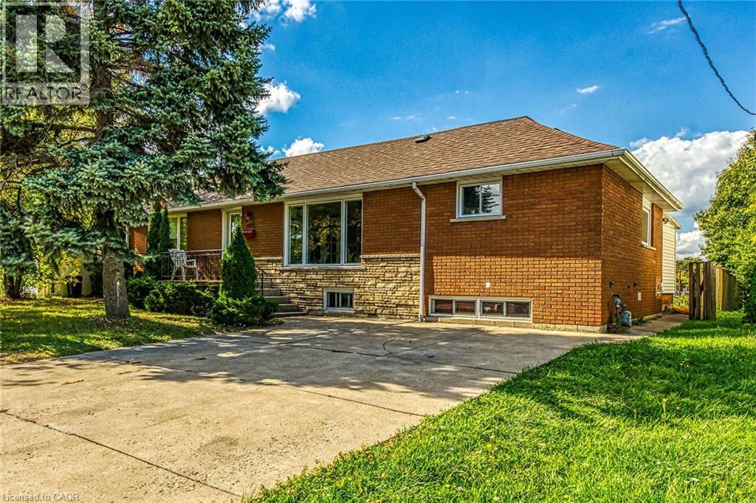69 Gates Lane
Hamilton, Ontario
Welcome to this warm and inviting 2 bedroom, 1 bathroom bungalow located in the prestigious gated 55 plus community of St. Elizabeth Village. With over 1,100 square feet of well designed living space and a private garage, this beautifully maintained resale home offers comfort, convenience, and a move in ready lifestyle. Just a short walk from the indoor heated pool, fully equipped gym, relaxing saunas, and a state of the art golf simulator, this home offers more than just a place to live, it is a lifestyle. St. Elizabeth Village is a vibrant community where you can stay active, socialize, and enjoy your retirement to the fullest. CONDO Fees Incl: Property taxes, water, and all exterior maintenance. Viewings during Office hours, MON to FRI 9 am to 4 pm with min. 24 Hr notice. (id:46441)
160 Rochefort Street Unit# D3
Kitchener, Ontario
Stunning 3 bed with 2 bath townhome for lease at $2500/month plus utilities. This energy star inspired unit boasts a flurry of upgrades including Quartz counters in the kitchen & bathrooms, tiled back-splash in kitchen, ceramic flooring and engineered hardwood laminate floors; upgraded lighting package. The Master bedroom features an ensuite bathroom with a walkout to private balcony; an in-suite laundry and 2 other bedrooms along with a full 4pc bath complete this floor. Stainless steel appliance package (fridge, smooth top range, dishwasher and over the range microwave) and thoroughly upgraded. This Marigold model home by Huron Creek Developments is located in the Huron Village area close to many shopping & other amenities nearby, with access to the expressway & 401 along with parks & walking trails nearby. NOTE 2 parking spaces with this unit (id:46441)
18 Riverdale Drive
Hamilton, Ontario
2-Storey End Unit, 3 bedroom, 2 bathroom Townhome with a finished basement and no rear neighbors! This lovely home offers over 1300 square feet of finished living space featuring an updated kitchen, bathrooms, flooring, and a landscaped backyard patio. Condo fee's cover Roof, windows, doors, fence, cable TV, water, parking, visitor parking & common elements maintenance. Located in a well maintained quiet complex, steps away from the new Centennial Parkway GO Station, shopping malls, schools, parks, library & public transit. 15 minute drive to Burlington, 30 minutes to Mississauga. Don't miss out on this one, book your showing today! (id:46441)
43 Judd Drive
Simcoe, Ontario
Stunning new bungalow TO BE BUILT in the quaint town of Simcoe. This modern 1512 sq. ft. home offers the perfect combination of convenience and style. Ideally located near shopping, restaurants, schools, and Highway 3 for easy commuting, this home is perfect for busy families and professionals alike. Step inside and experience the spaciousness of 9 ft ceilings throughout, with a grand 10 ft tray ceiling in the living room and raised ceiling in the second bedroom. The main floor features two generous bedrooms, including a primary suite with a luxurious ensuite bath, complete with a tiled shower and glass door. This home will feature a charming brick and stone exterior, along with a covered front porch and an expansive rear covered concrete porch—perfect for enjoying your outdoor space in comfort. The oversized garage with insulated doors provides direct access to the foyer, offering both convenience and practicality. As a new build, you’ll have the exciting opportunity to personalize your dream home by selecting cabinets, countertops, flooring, ensuite tiles, plumbing fixtures, light fixtures, front door, and paint colors. The unfinished basement provides possibilities for future expansion—whether you choose to create a cozy entertainment area, additional bedrooms, or a home office, the choice is yours. Don’t miss out on this incredible opportunity to own a brand-new home in Simcoe. Book your appointment to start picking out your finishes. (id:46441)
51 Judd Drive
Simcoe, Ontario
Discover Your Dream Home at 51 Judd Drive, Simcoe. Step into style and comfort with this to-be-built 1,680 sq. ft. modern bungalow in a sought-after Simcoe neighbourhood. Perfectly positioned close to schools, shopping, dining, and all the amenities the town has to offer, this home combines convenience with contemporary design. From the oversized double garage with 16' Doors, enter through a practical mud/laundry room that opens into a welcoming foyer. Inside, 9-foot ceilings throughout — and a striking 10-foot tray ceiling in the Great Room. The open concept main floor includes a bright living area and a beautifully laid-out kitchen, ideal for entertaining. With three generous bedrooms, including a primary suite featuring a tiled glass-door shower in the ensuite, this home is designed for modern living. As a pre-construction opportunity, buyers can enjoy the exciting chance to personalize their new home with quality allowances for cabinetry, countertops, flooring, ensuite tile, plumbing and light fixtures, paint colours, and even the front door design. Enjoy the outdoors from both the covered front porch and rear patio and appreciate the lasting curb appeal of the brick and stone exterior. Don't miss this opportunity to create the home you've always wanted — call today to begin your journey! (id:46441)
60 Frederick Street Unit# 3902
Kitchener, Ontario
Beautiful 39th floor (top floor) unit in DTK Condo, the tallest building in Kitchener. Beautiful unit offering spectacular views from top. 2 bed & 2 Full bath. Lot of natural Light. Loaded features and upgrades, bright open concept living/dining room. Modern kitchen, upgraded cabinets, equipped with S/S appliances. Large balcony. High Ceiling. Laminate floors & In-suite stacked washer & Dryer. 1 parking spot & 1 Locker included! Quick Q EW access and walking distance to shopping center, restaurants and amenities. No Pets, No Smokers. (id:46441)
525 New Dundee Road Unit# 203
Kitchener, Ontario
Welcome to the serene retreat of Rainbow Lake, featuring a charming condo at unit 203-525 New Dundee Rd. This lease opportunity offers 2 bedrooms and 2 bathrooms, seamlessly blending comfort with contemporary style amidst beautiful natural surroundings. Spanning 1,055 square feet, the thoughtfully designed living space ensures a luxurious and convenient lifestyle. The open layout of the living, dining, and kitchen areas creates a bright and inviting atmosphere, perfect for unwinding or entertaining. The modern kitchen boasts stainless steel appliances and ample cabinet space, ideal for culinary enthusiasts. Step out onto the generous balcony to take in the breathtaking views of Rainbow Lake. Each bedroom includes spacious walk-in closets for plenty of storage, and the unit features two bathrooms, including a 3-piece ensuite in the primary suite. Residents will enjoy a variety of amenities, such as a fitness center, yoga studio with sauna, library, social lounge, party room, pet grooming station, and the tranquil Rainbow Lake conservation area. Don’t miss the opportunity to experience this desirable Kitchener location, where peaceful living meets modern convenience along with a host of exciting amenities! (id:46441)
115 Franciscus Street
Waterloo, Ontario
Incredible opportunity to live close to nature, in this updated and cozy home. Perfect for anyone that wants outdoor space and affordable year-round living. This lovely 2 Bedroom, fully winterized mobile home offers all the comforts and so much more than condo living. With parking for 2 and a gorgeous 10 x 30 deck (2 yrs) to relax on, you CAN have it all. Upgrades since 2021 include renovated open concept kitchen and living room, trim, pot lights, laundry and bathroom with double sink and walk-in glass shower. The kitchen boasts gas stove, tile backsplash, granite counters and breakfast bar. The living room is beautiful with Bay windows overlooking the shady front yard and gardens. With full-size washer/dryer, and a primary bedroom fully customized closet organizers and built ins, there is ample storage. The yard has multiple sheds for storing belongings and a wonderful community surrounding it. (front door 2024) roof (May 2025) Reverse Osmosis (R.O.) Water System installed Close to expressway for easy commuting Minutes from the vibrant St. Jacobs Market and local amenities (id:46441)
119 Main Street W Unit# B
Grimsby, Ontario
In Town with a view, across from Grimsby Museum, backing onto Coronation Park and Grimsby Lions Community Pool. Walk to everything, escarpment trails, shopping, restaurants, churches, schools. 5-minute drive to lakefront, marina, community center with arena, hospital. Easy QEW access. Freshly Painted. Hardwood flooring in Livingroom and bedroom. Basement apartment with full walk out to backyard and 16' x 10' covered concrete patio area with storage cabinet. Approx. 536 sq feet, 1 bedroom, 1 x 4-Piece Bathroom, Living room and galley kitchen with bar height counter area for eating. Suitable for single professional. Nonsmoker and No Pets Preferred. Month to Month Tenancy. Presently vacant. References, Full Credit Report and Score, Letter of Employment required with completed application. INCLUDES: Electric glass cooktop, Convection/microwave, electric washer and dryer. Parking as shown in pictures. $1685/m + 40% utilities (gas, hydro, water) 1st and Last month's rent required at time of signing Rental Agreement. (id:46441)
651 Deervalley Road
Ancaster, Ontario
Fabulous Family Home, in a quiet exclusive area, backing onto a park with playground and mature trees. Inground pool with recent upgrades (maintenance letter available) Accessed from rear deck and basement walkout. Basement with rec-room, 3 pc washroom, kitchenette and guest room. And lots of storage. Main floor center hall plan with office, livingroom, dinningroom eat-in kitchen with large familyroom. Main floor laundry, Upstairs 3 Bedrooms, Large Master with sitting area and updated ensuite bathroom. Walk to public school, close to Schools, Highway, Meadowlands Shopping, Restaurants, Parks and Nature conservation areas. (id:46441)
5 Third Road E
Stoney Creek, Ontario
Welcome to beautiful side-split at 5 Third Road E, Stoney Creek. A rare opportunity to own unique property in rural Stoney Creek by escaping city traffic, while staying just minutes from city conveniences. Gorgeous home features 3 + 1 bedrooms with hardwood flooring, kitchen, dining room, living room, 2 full bathrooms, humongous family room with fp. Unfinished basement awaits for new buyer and their tasteful touches. Step outside to humongous family friendly side/back yard, with large covered sitting area for enjoyment and entertainment of summer days/nights. Standout feature of this property is huge corner lot. Endless possibilities are here. Property offers the ideal combination of function, comfort, and accessibility. Single car garage with driveway up to 5 cars. Call today to make this versatile, family oriented property your own! 173x131 (irregular lot). RSA (id:46441)
1008 Upper Wellington Street Unit# Upper Suite
Hamilton, Ontario
Welcome to 1008 Upper Wellington Street, Hamilton. Humongous upper suite (only) features 4 bedrooms + bonus room/bedroom, full bath with washer/dryer, huge eat in kitchen, living room and separate spacious family room with access to back yard. 3 tandem parking spots available. Located in mature East Hamilton Mountain, near schools, shopping, hwy access. Portion of back yard available for upper tenant. Tenant responsible for taking care of lawn and snow removal (their portion). Minimum 1 y lease, 1st and last deposit, letter of employment, recent 4 pay stubs, references, rental application, credit check (Full report Equifax) and ID. No smoking of any kind. Not pet friendly. Looking for quite tenant who is going to take care of property like its their own. Immediate possession available. Tenant is responsible for 60% of utilities. . RSA. (id:46441)

