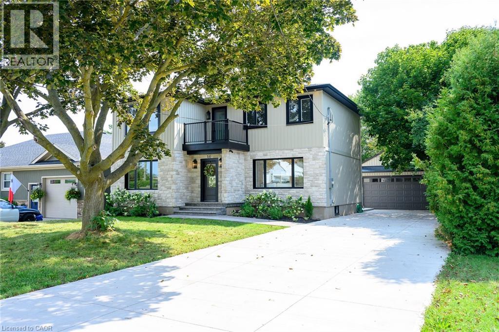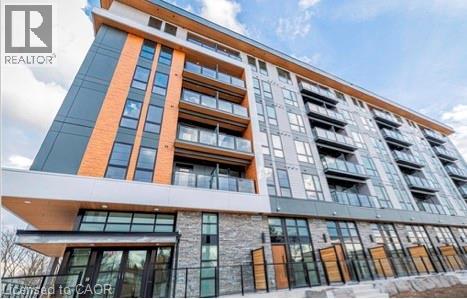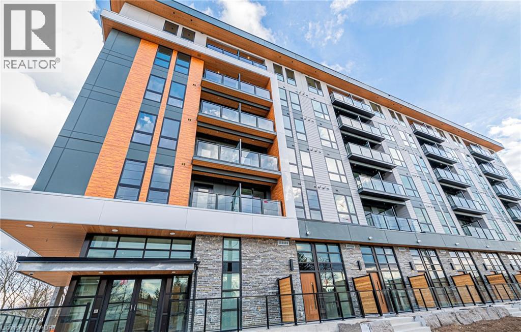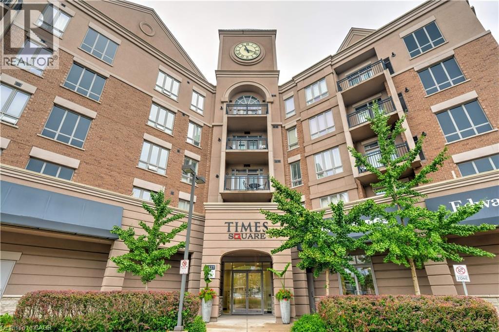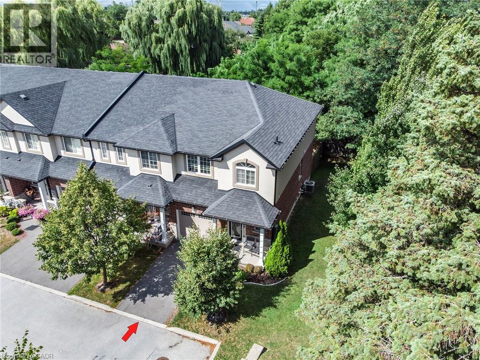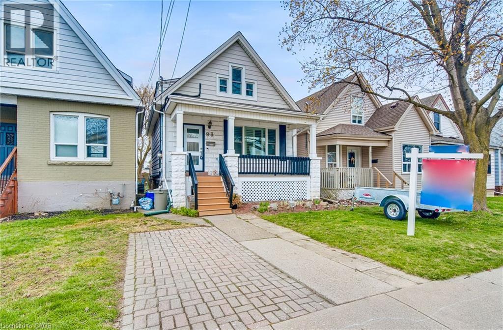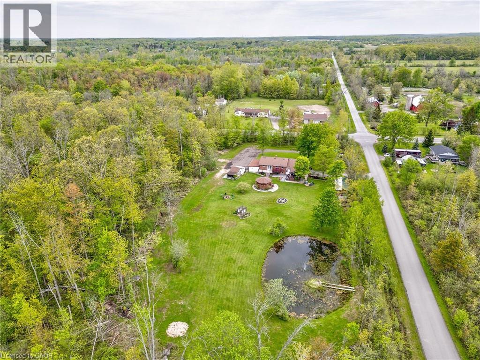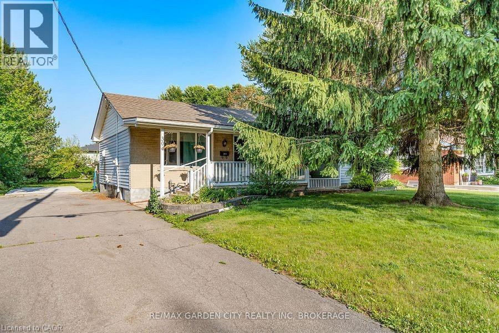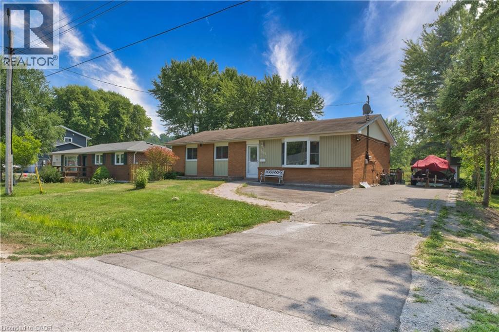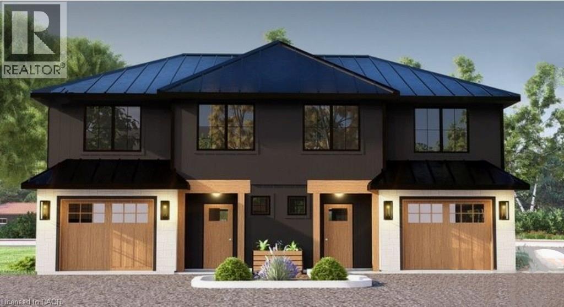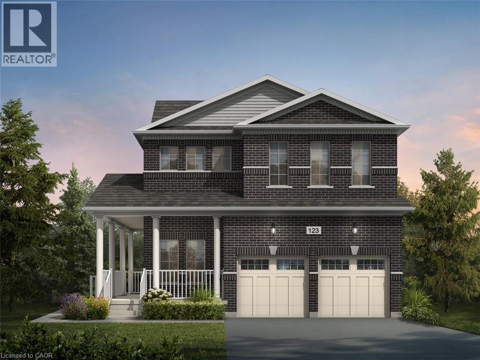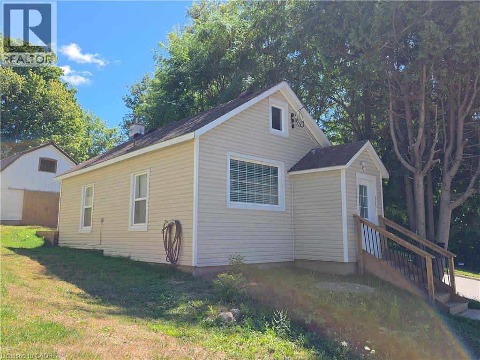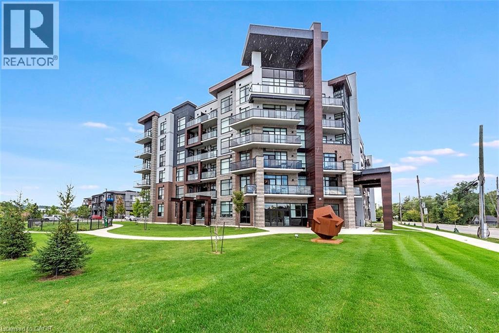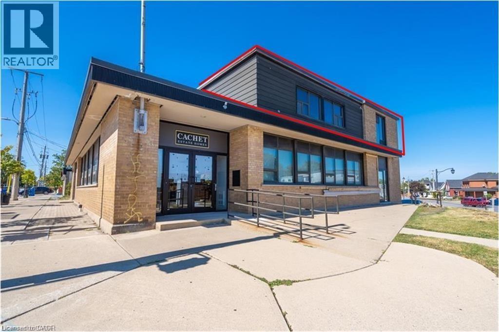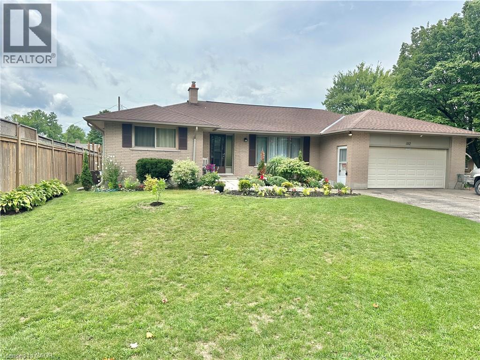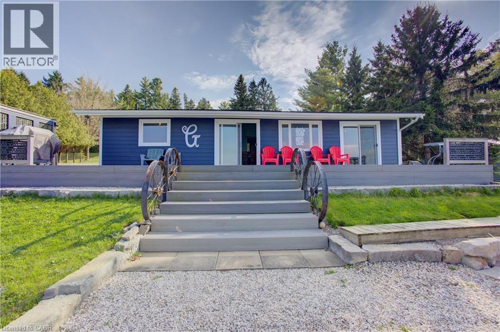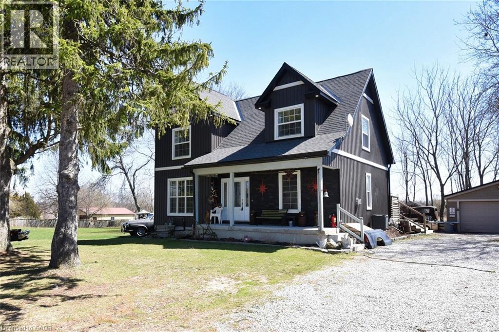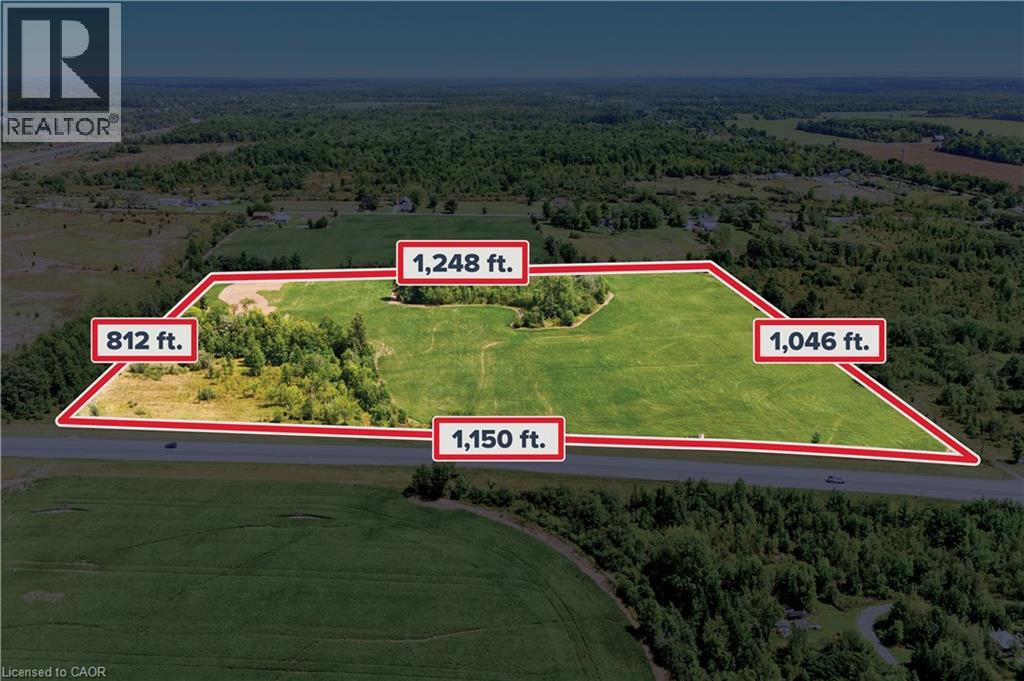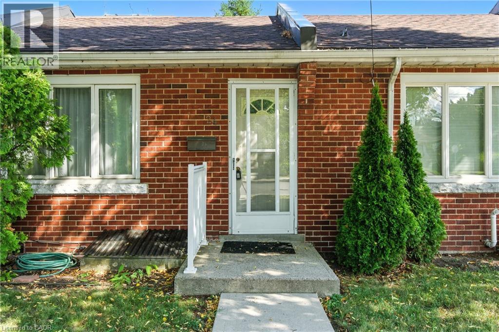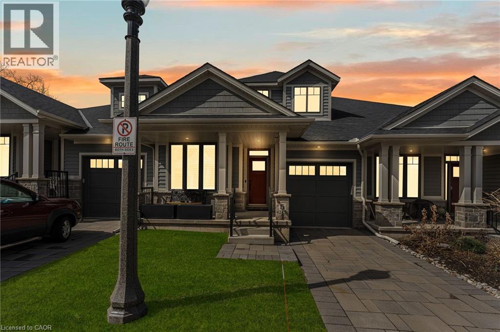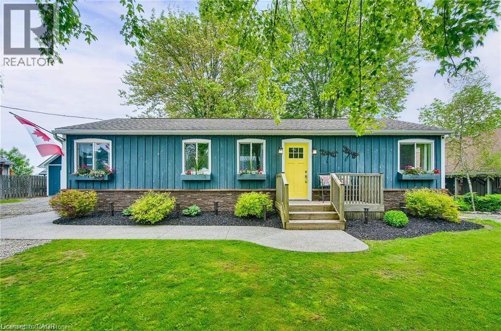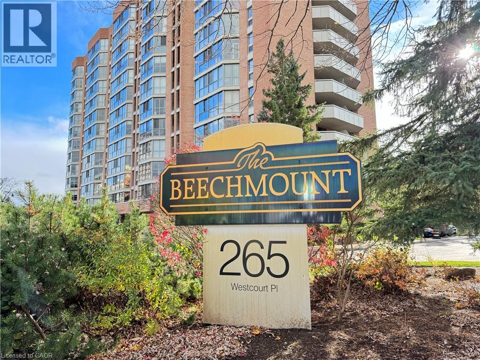14 Marr Avenue
Grimsby, Ontario
LUXURIOUS, NEWLY FINISHED 4 BEDROOM HOME ON LARGE PROPERTY IN MOST DESIRABLE LAKEFRONT NEIGHBORHOOD! Only steps to waterfront trail and beach. Open concept design with high ceilings. New gourmet kitchen with abundant cabinetry, granite counters and large island open to family room and dining room. Sliding doors leading to expansive concrete patio. The primary bedroom suite has a walk-in closet and stunning 5-piece ensuite bath along with private balcony with lake views. The 2 additional bedrooms on the upper level have full ensuite baths. 4th bedroom is on main level. Open staircase to beautifully finished lower level leads to large rec room, den and additional bath. Exquisitely renovated top to bottom in 2025. OTHER FEATURES INCLUDE: all new appliances, new engineered hardwood floors, new 4 and half baths, new fireplace, new furnace, new central air, new plumbing and electrical. New oversized windows to bring in the light. Long, concrete double driveway and large workshop/garage. Only 5 minutes to wineries, fine dining, short stroll to waterfront park and schools. Come to see this elegant home, you won’t be disappointed! Some photos are virtually staged. (id:46441)
312 Erb Street W Unit# 402
Waterloo, Ontario
Live à la Moda — A Refined Expression of Urban Sophistication Step into this pristine, never-lived-in 2-bedroom, 2-bath retreat at Moda, where every detail exudes sophistication and intentional design. With 715 sq ft of elegant interior space complemented by 195 sq ft of outdoor living across two balconies, this home is perfect for both restful mornings and stylish entertaining. From the moment you enter, you’re welcomed by bespoke craftsmanship, a custom millwork coat closet and sleek designer lighting that sets the tone for modern luxury. Light pours in through full-height black-framed windows, illuminating a premium kitchen package with quartz counters and stainless-steel appliances. The primary suite is a quiet sanctuary: a walk-through closet framed by pocket doors leads into an ensuite filled with natural light through its own window. The guest bedroom, too, offers its own balcony, and creates a personal dimension to shared spaces. With its intuitive flow and purpose-driven design, this unit feels right at home in the kind of vibrant urban centre where innovation and lifestyle intersect. Positioned just minutes from Uptown, University of Waterloo, Wilfrid Laurier University, the Waterloo Recreation Complex, and Hydrocut trails—it’s made for an active, connected lifestyle. Cyclists will especially appreciate secure bike parking, a maintenance station, and bike-friendly routes. Moda puts convenience and community first, featuring a co-working lounge with coffee bar and meeting pods, pet wash station, EV-ready parking, a secure parcel room, and optional storage lockers, these are amenities that feel both curated and practical.Your home is more than a place to live—it’s a statement. Welcome to Moda Modern Loft Living. (id:46441)
312 Erb Street W Unit# 209
Waterloo, Ontario
Live à la Moda—modern loft living reimagined for efficiency and style. This brand-new, never-lived-in 1-bedroom condo offers 9-ft ceilings, sleek designer finishes, and a smart, open-concept layout that maximizes space and light. Full-height windows invite natural light across the wide plank flooring, while the modern kitchen features quartz countertops, stainless steel appliances, and an undermount sink for a clean, minimalist look. Private balcony also included for open air dining & enjoyment. This thoughtfully designed residence includes in-suite laundry, contemporary lighting, and 1 surface parking spot. Ideally located just 3 minutes from the University of Waterloo and within close proximity to Uptown, Laurier, The Hydrocut trail system, and the Waterloo Rec Complex, it supports an active, connected lifestyle. Residents enjoy access to curated amenities including a co-working lounge with coffee bar and meeting pods, pet wash station, EV-ready parking, parcel lockers, and secure bike storage with an on-site maintenance station. Welcome to Moda—where function meets flair. (id:46441)
5327 Upper Middle Road Unit# 111
Burlington, Ontario
Welcome to Times Square Condos! This bright and inviting 1 + Den main floor condo has so much to offer, including peaceful ravine views right outside your window. Inside, you'll find 9.5' ceilings, hardwood floors, pot lights, and a granite countertop kitchen that's perfect for everyday living. The generous den makes a great home office, study space, or even a small guest room, and the extra-wide bathroom adds comfort and convenience. You'll also enjoy 1 parking spot located close to the elevator and a locker for extra storage. The building is well cared for, with low fees and great management. Located close to Bronte Creek Provincial Park, schools, shopping, dining, and quick highway access, it's the perfect spot for both nature lovers and commuters. A wonderful opportunity to own in a great community. (id:46441)
345 Glancaster Road Unit# 14
Ancaster, Ontario
Spacious 3+ 1 Bed Rm, 3+1 Bath End Unit Town home in quiet 10+ Ancaster Neighbourhood. This unit shows beautifully and has been very well maintained. Open concept main floor living is ideaL for family gatherings and entertaining friends and also exudes natural light. Liv Rm is a good size and offers FP for cozy game & movie nights at home. The spacious modern Eat-in Kitch offers S/S appliances, large island w/seating, stone counters, ample white cabinets & tiled backsplash. This floor also offers a 2 pce bath, walk-out to the backyard and the garage. The 2nd floor offers 3 spacious beds and two 4 pce baths including the master ensuite & the convenience of upper laundry. There is even more space for the growing family in the finished basement offering spacious Rec Rm, 4th bedroom and a 4th bath. The backyard is a great size has a spacious patio area & rear deck and best of all no rear or close side neighbours. Enjoy the proximity to a variety of restaurants & the tranquility of a nearby conservation area, offering the perfect blend of city and nature. This home is a true gem, combining elegance, functionality, and an unbeatable location with plenty of space & low maintenance. (id:46441)
93 East 23rd Street
Hamilton, Ontario
This delightful detached 1.5-storey home on the Hamilton Mountain is perfectly suited for first-time buyers or savvy investors, offering comfort, charm, and unbeatable convenience. Step onto the covered front porch and into a bright, inviting living room filled with natural light. The eat-in kitchen provides plenty of storage, counter space, and direct access to the backyard.Upstairs, you’ll find two spacious bedrooms with unique architectural charm, while a third bedroom on the main floor adds versatility as a guest room, office, or playroom. A brand-new boiler and hot water tank (2025), giving you both comfort and confidence in your investment. Outside, parking is a breeze with both front and rear spaces. The home is set in a family-friendly neighbourhood, just moments from schools, shopping, parks, public transit, and Juravinski Hospital.If you’ve been searching for an affordable, well-located Hamilton Mountain home with potential, this one checks all the boxes. (id:46441)
2859 Dominion Road
Fort Erie, Ontario
A rare opportunity to own a beautiful family home nestled on approximately 2 manicured acres featuring a BRAND NEW 2-BED IN-LAW SUITE! A private laneway welcomes you to the 3200 sqft home, surrounded by wetland green space. You'll find yourself right at home in the open concept kitchen and living room space, complete with black walnut countertops and high-end built-in appliances. Throughout, you will find intriguing finishes, like the kitchen island built from a reclaimed ping pong table from Vietnam and the theatre wall crafted from repurposed bricks from the Gardiner Expressway. The upper level features 3 beds and 2 full baths. The primary bedroom is the definition of spacious, as both the walk-in closet and ensuite five-piece bath are oversized and nicely updated. The lower, with its own separate exterior entrance, showcases a stunning 2 bed in-law suite with a recreational room that features a wood fireplace, a gorgeous full kitchen, 4-piece bath, private laundry and it even has a gym area. This newly renovated secondary suite (2025) is perfect for multi-family living or a potential rental! On the two-acre lot, you'll enjoy the perfect his/her shed or hobby rooms equipped with hydro and room separation. The friendship trail, which starts in Port Colborne and ends in Niagara Falls is in your backyard! With potential to sever part of the lot for future growth or income, this really is a once-in-a-lifetime opportunity to own a special piece of property in Fort Erie! (id:46441)
304 First Avenue Unit# Lower
Welland, Ontario
Be the first to live in this spacious newly renovated 4 beds lower level unit, with a separate private entrance. 4 Parking included!! Designed with comfort and convenience in mind, this basement apartment is ideal for families, professionals, or students looking for plenty of space and modern finishes. Features include: 4 Large bedrooms, each with closets. Bright and spacious living room, Modern brand-new kitchen with quartz countertops and stainless steel appliances. New bathroom with fresh finishes separate laundry area with brand new washer and dryer. (exclusive use) NEVER USED APPLIANCES CAN BE FULLY FURNISHED UPON REQUEST High ceilings and large windows for great light, peace of mind: The entire foundation has been professionally waterproofed at significant cost ensuring the basement stays completely dry. Additional perks: Easy-to-maintain vinyl flooring through-out (no carpet) High efficiency furnace and central A/C for year-round comfort. Freshly renovated from top to bottom, move-in ready! This is a rare opportunity to lease a bright, spacious and worry free lower-level apartment that feels like brand-new construction. (id:46441)
365 Adeline Drive
Georgina, Ontario
Well-cared-for, all-brick, spacious 3-bedroom bungalow situated on a 75 ft x 100 ft lot on a quiet, mature street in the desirable Keswick South area. This charming home offers hardwood flooring throughout, a functional layout, and a walkout to a large deck overlooking a private backyard that backs onto green space — ideal for relaxation and outdoor entertaining. Conveniently located just minutes from Lake Simcoe, schools, shopping, public transit, amenities, and quick access to the highway. (id:46441)
133 Pugh Street
Milverton, Ontario
Welcome to 133 Pugh Street — where luxury meets flexibility. Experience upscale living in this beautifully semi-detached home, thoughtfully crafted by Caiden Keller Homes. Backing directly onto a lush forest, this property offers rare, uninterrupted privacy in the charming and growing community of Milverton. Priced at $699,000, this home delivers space, style, and exceptional value—especially when compared to similar properties in nearby urban centres. Imagine a semi-detached custom home with high-end finishes, a designer kitchen with oversized island, upgraded flat ceilings, dual vanity and glass shower in the ensuite, and a spacious walk-in closet. The layout is fully customizable with Caiden Keller Homes in-house architectural team, or you can bring your own plans and vision to life. Each unit will maintain the same quality craftsmanship and attention to detail Caiden Keller Homes is known for. Don’t miss this rare opportunity to own a fully customizable luxury semi—with forest views —at a fraction of the cost of big city living! (id:46441)
19 Spachman Street
Kitchener, Ontario
Exceptional opportunity to create your dream residence in the highly sought-after Wallaceton Community. Set on a premium 53’ x 103’ lot on a quiet street, 19 Spachman Street offers the rare chance to design and build with Fusion Homes, an award-winning builder celebrated for craftsmanship, elegance, and meticulous attention to detail. Here, every element is elevated—quartz countertops, walk-in closets, multiple ensuites, and inspired layouts designed for both grand entertaining and private retreat. Choose from three distinctive plans, each blending modern sophistication with family comfort: the Margaux B, 3,100 sq.ft. at $1,454,900, is a statement of elegance featuring a gourmet kitchen with optional breakfast bar, expansive great room, formal dining space, and covered porch with double garage; the King B, 3,050 sq.ft. at $1,409,900, is refined yet versatile with a seamless open-concept flow from great room to dining, plus a private den for work or study; and the Lena B, 2,655 sq.ft. at $1,379,900, is designed for stylish living with a sun-filled great room, chef-inspired kitchen, and flexible office space. Nestled near RBJ Schlegel Park and within walking distance to St. Josephine Bakhita Catholic Elementary and Oak Creek Public School, this neighbourhood offers both tranquility and convenience. Fine dining, shops, and fitness centres are minutes away, while quick access to Hwy 401 and 8 makes commuting effortless. With Fusion Homes, you’re not just building a house—you’re curating a lifestyle of distinction, where every moment with family and friends is framed in comfort, style, and lasting value. Welcome to the address where your legacy begins. Photos and renderings, if shown, are for illustration; actual finishes and specifications may vary. (id:46441)
3089 Patrick Street
Fordwich, Ontario
Looking for that home you can call your own at a low maintenance and affordable price! This tiny home is perfect for simple living and keeping costs down. Located on a corner lot in a thriving village, this home is ready to enjoy! (id:46441)
600 North Service Road Unit# 606
Hamilton, Ontario
Welcome to your penthouse retreat at COMO Condos in Stoney Creek! This impressive penthouse suite features 9-ft ceilings, a bright open-concept layout, and oversized windows that fill the space with natural light. The modern kitchen is beautifully appointed with quartz counters and backsplash, soft-close cabinetry with gold hardware, an upgraded MOEN faucet and sink, and plenty of counter space for cooking or entertaining. The chic bathroom showcases upgraded tile work, recessed shower lighting, and ceiling tiles above the tub for a spa-like touch. The spacious bedroom with a walk-in closet and motorized roller blinds, provides both comfort and function, while the private balcony offers escarpment views and spectacular sunsets. With vinyl flooring throughout, elegant finishes, and a prime location just minutes to the GO Station, QEW, hiking trails, shops, dining, and Niagara’s renowned wineries, this penthouse combines convenience, sophistication, and lifestyle in one exceptional package. (id:46441)
5005 King Street Unit# Upper
Beamsville, Ontario
Located at 5005 King Street in Beamsville, this prime second-floor office space spans aprx 1350 sqft. Positioned at a signalized hard corner, it resides in the heart of the downtown core amidst new residential and commercial developments, key amenities in the vicinity include prominent anchors such as RBC, and Shoppers Drug Mart. The space is currently configured for professional offices. Includes boardroom. (id:46441)
332 Spydell Street N
Delhi, Ontario
Discover this charming 5-bedroom, 2-bathroom single-family home in Delhi, listed at $569,000! Enjoy gatherings in the spacious sunroom that overlooks the backyard, perfect for outdoor fun. The heated 2-car garage adds convenience, while the basement is thoughtfully designed for an in-law suite! Located near parks, schools, and local shops, this home offers the ideal blend of comfort and accessibility. Don't miss out on this gem! (id:46441)
137 Road 100
Conestogo Lake, Ontario
BEAUTIFULLY RENOVATED, JUST MOVE IN AND ENJOY! Looking for the perfect family getaway? This gorgeous, renovated cottage on scenic Conestogo Lake offers everything you need to relax, recharge, and make lasting memories together ... without the long drive or traffic jams. Located in a prime spot that’s easily accessible, this cottage gives you all the joys of lakeside living without the hassle of fighting cottage country traffic. Completely renovated in 2020, the cottage features a spacious composite deck with stunning waterfront views, perfect for morning coffee, family barbecues, or just watching the kids play. Inside, you'll find a spacious, open-concept layout with four beautiful bedrooms, a brand-new kitchen with all new fridge and stove, and a new 3-piece bathroom designed with comfort in mind. Enjoy peace of mind with all the major updates already done: new metal roof, eavestroughs, fiber cement siding, water softener, well, septic system, and laminate flooring throughout. The cottage also features all new windows and sliding doors to let in natural light and fresh lake air, along with a new water heater for added comfort and efficiency. Outdoors, the new firepit area with armour stone sets the stage for cozy evenings under the stars. Water toys and gear are all included: dock, canoe, paddle boat, floaties, life jackets; plus a riding lawn mower to keep the property looking great. Fully furnished and move-in ready, this is an ideal spot for family weekends, summer vacations, or even working remotely with a view. Welcome to your family’s new favourite escape on Conestogo Lake! (id:46441)
1364 Thompson Road E
Villa Nova, Ontario
Custom Country Home with Detached 2-Car Garage – Minutes to Waterford! Welcome to this beautifully crafted custom home, perfectly situated just outside Waterford, offering peaceful country living with the convenience of being only 30 minutes to Brantford or Hamilton. Set on a massive double-sized lot with stunning views, this 3-bedroom, 3-bathroom home is sure to impress from the moment you arrive. Step onto the covered front porch and enter a spacious, welcoming foyer. The main level features a bright and open layout with oak staircase, pot lighting, and laminate flooring throughout the living and dining areas. Cozy up by the natural gas fireplace in the dining room or entertain in the chef’s dream kitchen boasting solid wood cabinetry with soft-close doors, under-cabinet lighting, leathered granite countertops, and plenty of prep space. The main level 4-pc bathroom includes double sinks, a walk-in shower with upgraded shower head and jets — perfect for guests or family. From the kitchen, step through sliding glass doors onto a 26’ x 16’ deck with louvered walls for privacy and a gas BBQ rough-in — ideal for summer gatherings. Upstairs you’ll find three generous bedrooms, including a stunning primary suite with walk-in closet, private ensuite, and water closet discreetly tucked behind elegant glass barn doors. A convenient 2-pc bath and laundry area complete the upper level. Need more space? The lower level offers a bright rec room with pot lights and large windows, partial rough-in for a 4th bathroom, a cold room, and a tidy mechanical area — perfect for a future bedroom, party room, or workshop. This home also includes a detached 2-car garage with hydro, spray foam insulation in the basement, and R60 insulation in the attic for energy efficiency. Enjoy peaceful mornings or evening sunsets from your private backyard oasis — country living at its finest! (id:46441)
Pt Lt 16 Con 5 Highway
Port Colborne, Ontario
26 ACRE Parcel on HWY 140. Situated across the highway from the new Electrical Vehicle Battery Separator Plant. Currently zoned Agriculture. Buyer to satisfy themselves on future use. (id:46441)
24 Macklin Street N
Hamilton, Ontario
Convenience and value come together in this charming co-op townhouse, ideally located in the sought-after Westdale community. Perfect for downsizers or anyone seeking an affordable lifestyle, this home features 2 bedrooms, 1 bathroom, a private yard, and your own parking spot—offering both comfort and practicality. Steps to shopping, restaurants, and public transit, and just minutes from downtown Hamilton, this Westdale gem truly checks all the boxes. (id:46441)
50 Braemar Place
Hamilton, Ontario
Tucked away on a quiet cul-de-sac in one of Hamilton’s most prestigious neighbourhoods, this remarkable residence blends functional design, modern updates, and a rare opportunity for multi-generational living. Set on a beautifully landscaped, sprawling lot, this 5-bedroom, 5-bath home boasts over 5000 sq. ft. of finished living space. A grand foyer welcomes you inside, leading to a soaring vaulted-ceiling great room, a newly renovated eat-in kitchen, and a formal dining area, perfect for both everyday living and elegant entertaining. The main level features three generous bedrooms, including a private in-law suite with its own entrance, offering comfort and flexibility for extended family or guests. Upstairs, the principal retreat spans the entire floor and showcases a spa-inspired ensuite with a glass shower, jacuzzi tub, and warm organic finishes. A fully finished lower level extends the living space with a recreation room, additional bedroom and bath, laundry, workshop, and abundant storage. Step outside to your private backyard oasis, where multi-tiered seating areas are framed by mature trees, ideal for summer gatherings or quiet morning coffee. With its scale, versatility, and premier location just steps from top schools including Hillfield Strathallan and Mohawk College, and only minutes to St. Joseph’s Hospital and Hamilton’s vibrant downtown, this is a truly special offering. (id:46441)
2848 King Street Unit# 5
Jordan Station, Ontario
Welcome to maintenance-free living in the heart of wine country! Nestled in a private community in picturesque Jordan Village -just moments from the QEW and surrounded by many acclaimed wineries - this elegant 1,284 sq. ft. bungalow offers luxury, comfort, and style in one seamless package. From the moment you arrive, the home’s curb appeal stands out with an interlock driveway, modern exterior design, and a striking front door with a retractable screen. Step inside to discover a thoughtfully designed open-concept layout, perfect for one-floor living. The living room impresses with soaring 12-foot ceilings and a stunning gas fireplace that creates a warm, inviting ambiance. The chef-inspired kitchen is a true showstopper, featuring an oversized island with quartz countertops, an undermount sink, under-cabinet lighting, a built-in wine rack, and premium black stainless steel appliances. Retreat to the spacious primary suite, complete with a large walk-in closet and a spa-like ensuite bathroom, where you can unwind in the luxurious soaker tub after a long day. Downstairs, you'll find an unfinished basement (with a roughed in bathroom!) offering over 1,200 square feet of endless potential to finish to your needs. Don’t miss this opportunity to enjoy a refined lifestyle in a tranquil community, all within close proximity to boutique shops, fine dining, and world-class wineries. This is Niagara living at its finest! (id:46441)
8 Beach Road
Lowbanks, Ontario
Enjoy your best life on Lake Erie in this clean, move in ready, 3 bedroom, four-season home, with amazing detached two-story garage, tons of parking, beautiful backyard and walk to the beach in one minute! This bungalow features hardwood floors, modern kitchen with gas stove, fridge & dishwasher, walk out to front & rear decks, Central Air conditioning, gas furnace heating, in suite laundry, full bathroom with bath tub. 90 ft x 90 ft mature lot with no rear neighbors & a quiet cul-de-sac road. See attached building permits for the new home construction in 1997. Then, in 2018, a two story professionally built garage was constructed and features 60-amp electrical, automatic garage door opener, concrete floor & an incredible 2nd floor loft space with tons of windows! Walk down the street to the water & enjoy the pebble stone beach on Lake Erie & to the Boat Launch at Hippos Restaurant & Mohawk Marina. Only a few minutes’ drive to the town of Dunnville or Port Colborne for all of your shopping needs & 1 hour to Hamilton! Excellent fishing on Lake Erie, hiking trails in the area, Rock Point Provincial Park & Long Beach Conservation Areas nearby. Xplornet High Speed Fibre Optic. Natural gas heating! Fresh water tank (cistern). Separate holding tank for wastewater. Gas furnace and central AC unit 2022, shingles 2018, no rentals (water heater, furnace, AC all owned). Building permits & Survey are attached to this listing for your review. Start enjoying your new life at the lake today! (id:46441)
0 Echo Bay Road
Dwight, Ontario
Create your dream cottage retreat on a 54 acres of pure privacy in the heart of Muskoka cottage country. This elevated lot offers sweeping views of the stunning Lake of Bays, with 1,300 feet of road frontage right across from the water. Enjoy exceptional southern exposure for all-day sunlight and take advantage of multiple building sites to maximize those breathtaking lake views. The property is rich with character, featuring old trails that wind through the land and offering plenty of opportunities for outdoor adventures. The historic Ronville walking trail runs along the southern boundary, leading to Ronville Road and showcasing beautiful lakeside scenery—perfect for appreciating nature at its best. (id:46441)
265 Westcourt Place Unit# 608
Waterloo, Ontario
Priced to sale!! More than 1,440 sq ft of comfort awaits you in this charming condo, nestled in the vibrant Uptown Waterloo. The Beechmount is perfectly positioned near Waterloo Park, the Recreation Complex, and within walking distance to T&T and the University of Waterloo. Additionally, the light rail is just a short stroll away, making this condo as convenient as it is captivating. This spacious suite features two bedrooms and two full-sized bathrooms, including an en-suite. The large sunroom, with its floor-to-ceiling windows, floods and generous living area with natural light. The suite also boasts a formal dining room, a spacious kitchen with ample storage, and in-suite laundry for added convenience. The Beechmount complex is impeccably maintained, with a condo board renowned for its exceptional management. The attention to detail is evident from the moment you step into the lobby. Residents enjoy a variety of amenities, including a party room with a full kitchen, a fitness center, a library, and a two-bedroom guest suite for visiting family and friends. Additional amenities include a storage locker, a recycling, composting, and post office/mailing room. Experience comfortable and enjoyable living at The Beechmount! (id:46441)

