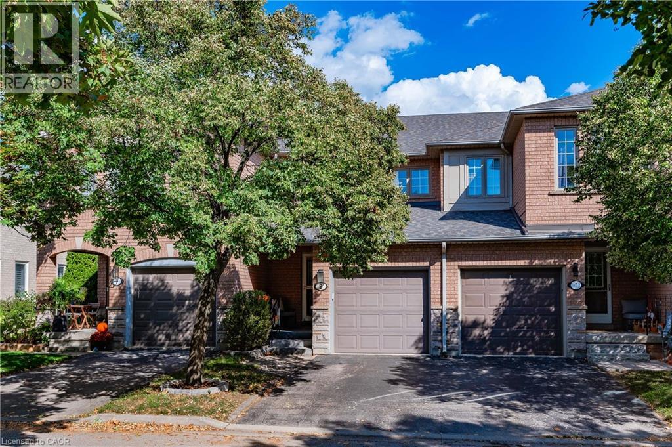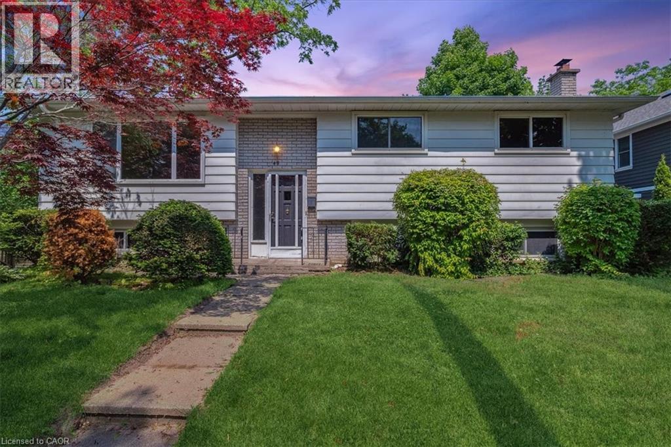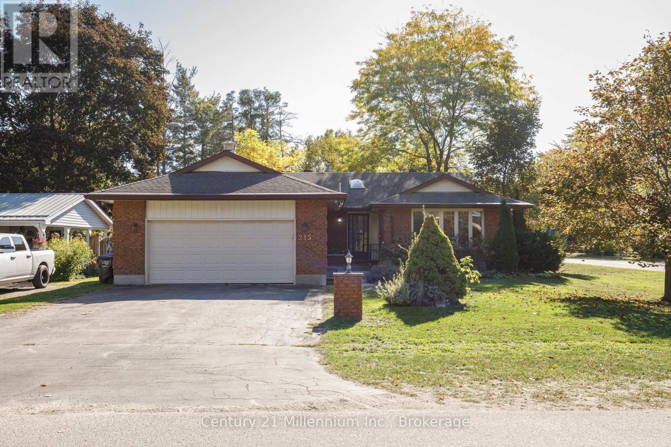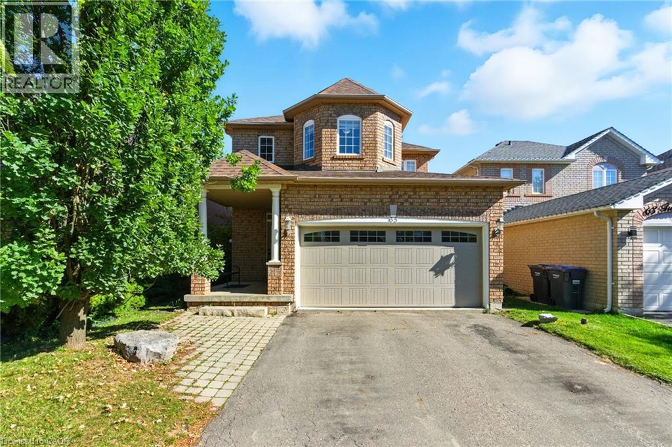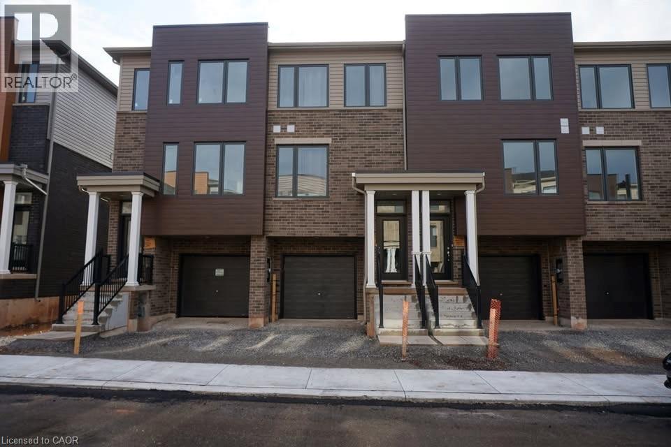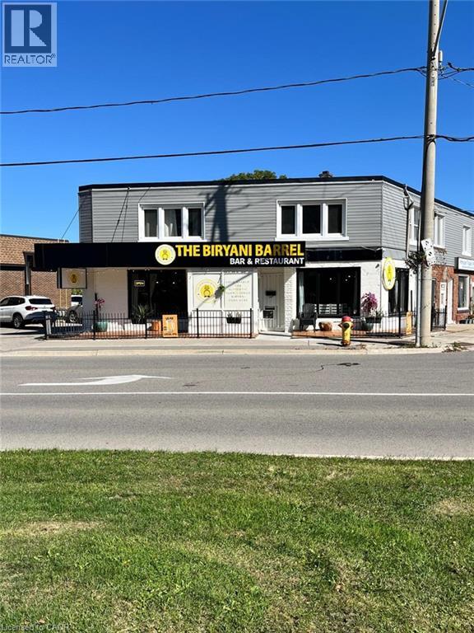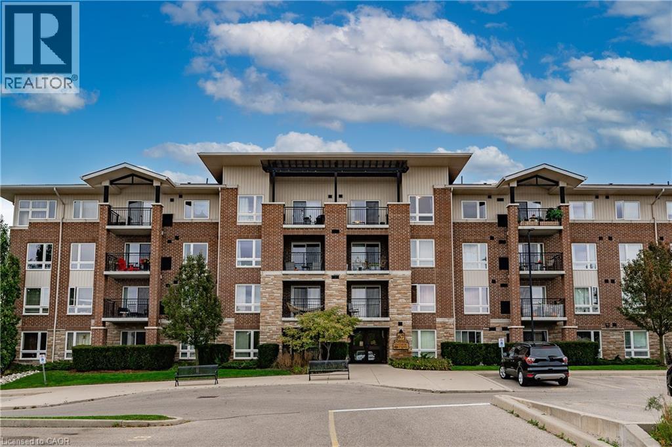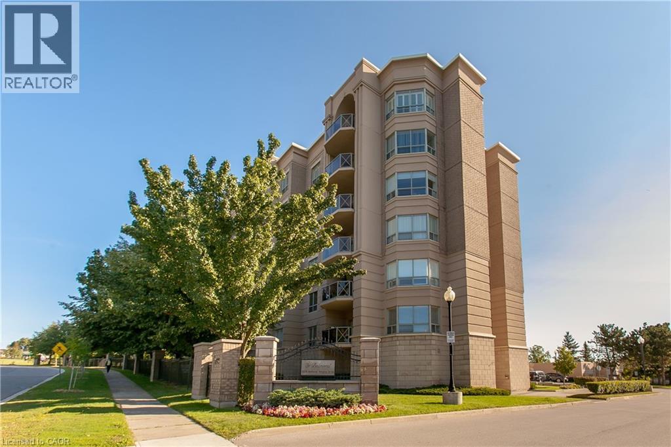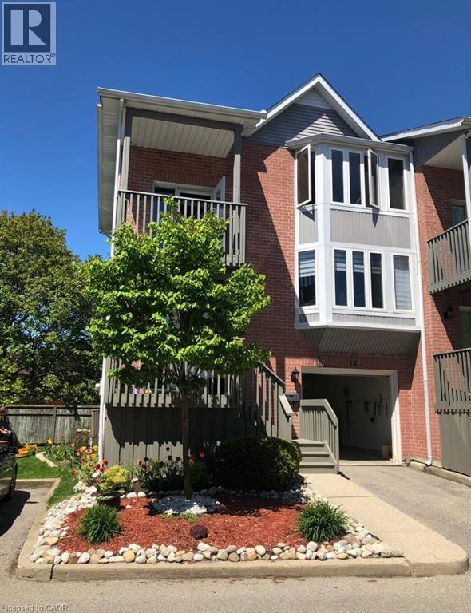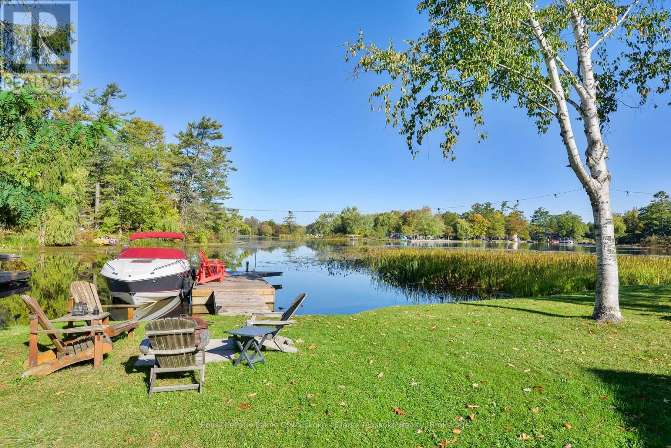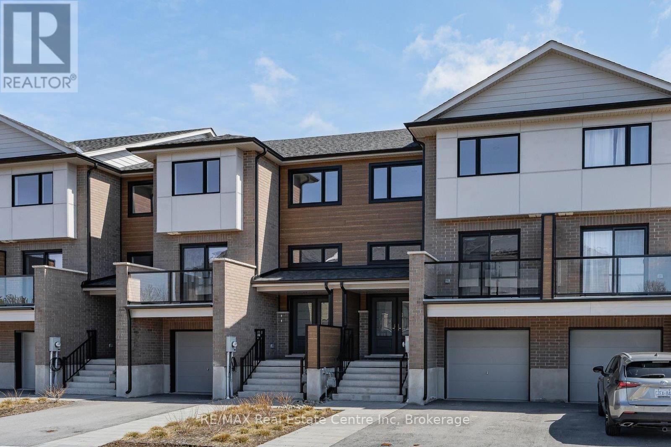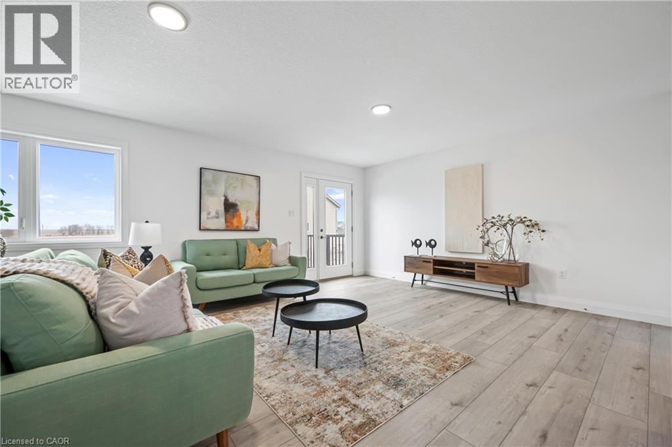5555 Prince William Drive Unit# 8
Burlington, Ontario
Highly sought after enclave, on the Burlington / Oakville border, this tastefully appointed townhouse is located in a private quiet family friendly neighbourhood. This meticulously maintained home offers 3 bedrooms, 1.5 bathrooms, almost 2000 sqft of living space on a lovely lot with no rear neighbors! open to a bright, sun filled foyer, relax or entertain in the open concept living and dining area, or step out to the fully fenced backyard with aggregate concrete patio and lovely garden. The 2nd level layout offers a large primary bedroom with 2 closets, 2nd and 3rd bedrooms generous in size, and a 4pc bathroom. The finished lower level has a large rec room, laundry room, and an abundance of storage. This home offers a single car garage and additional parking in the driveway. Conveniently located near schools, Sherwood Forest Park, restaurants, shopping, transit, QEW, 403, 407 and GO. Well managed complex with abundance of visitor parking and low condo fee. Welcome Home! (id:46441)
49 Head Street
Oakville, Ontario
Welcome to this charming home nestled among tall trees, situated in one of Oakville's most desirable locations just a block away from quaint Kerr Village with it's array of unique shops and restaurants, and a short stroll across the Sixteen Mile Creek bridge to historic Old Oakville and Harbourfront! The property is right across the street from the award-winning Westwood Park and a sunset view of the park could be beautiful potentially, with new windows in the Living Room facing west. Built in 1972, the existing layout features spacious main-floor living with a spacious Kitchen with walk-out, a south-facing, open-concept Living Room and Dining Room, plus 3 Bedrooms and a 4-pc Bathroom on the upper level. The lower level is bright with it's large, eye-level windows, and includes a Recreation Room with fireplace, a 2nd Kitchen area (needs appliances) with bright, above ground windows, Laundry/Utility Room, plus an inside entry to the built-in Garage. Enjoy the wide, mature corner lot with 80.34' across the front, in this prime location surrounded by custom-built homes. This property is being sold as is, waiting for your vision to reimagine it into something extraordinary. (id:46441)
213 Jane Street
Clearview (Stayner), Ontario
Welcome to this beautifully maintained 3-bedroom, 2-bath bungalow located on a peaceful, tree-lined street in the heart of Stayner. Sitting on a large corner lot, this property offers a rare combination of privacy, space, and convenience just a short drive to beaches, ski resorts, and scenic trails.Step inside to a bright and inviting foyer with a skylight, filling the home with natural light. The spacious living area flows seamlessly into the sunroom, the perfect spot to relax and enjoy views of the yard year-round. The primary bedroom features a walk-in closet and a private ensuite with a luxurious jetted tub, ideal for unwinding at the end of the day. Outside, you'll find backyard access from the corner lot, a double attached garage, and ample parking for guests or recreational vehicles. Whether you're looking for a family home or a peaceful retreat close to nature, this property offers comfort, convenience, and plenty of room to grow. (id:46441)
65 Twin Willow Crescent
Brampton, Ontario
Modern updates, timeless charm, and unbeatable location — this is the home you’ve been waiting for. Nestled in the highly sought-after Snelgrove neighbourhood, this stunning detached 2-storey home offers the perfect blend of sophistication, style, and functionality. Boasting just under 1700 sq. ft. of beautifully designed living space plus a fully finished basement, this residence is move-in ready and ideal for families seeking both comfort and elegance. Step inside and be greeted by bright, open concept living spaces enhanced by premium vinyl flooring throughout. The main floor features a welcoming living room, a formal dining area, and a beautifully renovated kitchen that’s sure to impress. Showcasing quartz countertops, brand-new stainless-steel appliances, and a modern backsplash, this kitchen truly serves as the heart of the home — perfect for entertaining or enjoying family meals. A convenient powder room completes the main level. Upstairs, you’ll find three spacious bedrooms, each designed for relaxation and comfort. The primary bedroom is a true retreat, featuring a walk-in closet and an ensuite bathroom. The additional bedrooms are bright and inviting, sharing a well-appointed main bathroom. The fully finished basement expands your living space with a large recreation room, perfect for movie nights or gatherings. There’s also a versatile bonus room that can be used as a home gym, office, or an additional bedroom, along with a dedicated laundry area for added convenience. Step outside to your private, fenced backyard oasis, complete with a deck, patio, and lush green space — perfect for outdoor dining, gardening, or simply unwinding after a long day. The double-car attached garage and ample driveway parking add both practicality and curb appeal. Located in a family-friendly community, this home is just minutes away from schools, shopping, restaurants, parks, and major highways, making daily living both convenient and enjoyable. (id:46441)
12 Radison Lane
Hamilton, Ontario
Welcome to your new home! This beautifully maintained 3-bedroom, 2.5-bath townhouse spans three spacious levels, offering modern living with plenty of room to spread out. The main level features an open-concept living and dining area with abundant natural light, a contemporary kitchen with stainless steel appliances and ample cabinet space. Upstairs, you’ll find generously sized bedrooms with large closets, including a private primary suite with en-suite bath. The lower level provides additional living space—perfect for a home office, gym, or bonus room—with access to an attached garage. Located in a well-maintained community close to shopping, dining, transit, and top-rated schools. (id:46441)
1472 King Street E
Kitchener, Ontario
Turnkey, Fully Established Indian Restaurant for Sale — Prime High-Traffic Location! An exceptional opportunity to own a thriving, turnkey Indian restaurant located in a prime, high-visibility area surrounded by residential neighbourhoods, offices, and retail plazas. This well-established business features a modern and inviting dining area with seating for 70+ guests, complemented by a spacious outdoor patio — perfect for additional seasonal dining. The fully equipped commercial kitchen includes a 10 ft exhaust hood, high-quality appliances, ample prep space, and everything needed to continue smooth day-to-day operations. The restaurant is LLBO licensed for both indoor and patio service, offering flexibility for a full-service dining experience. With 20+ on-site parking spaces, easy access to Highway 7/8, Highway 401, and public transit, the location ensures a steady flow of customers and excellent exposure. Whether you’re an experienced restaurateur or an investor looking for a ready-to-operate business, this opportunity provides a strong foundation for continued success and growth. Please note: Neither the Buyer nor the Buyer’s Agent shall make direct contact with the Seller’s employees. Schedule a private tour and explore the incredible potential this established restaurant has to offer! (id:46441)
67 Kingsbury Square Unit# 411
Guelph, Ontario
With less than $20K DP & For less than *$1,800. (P&I) per month you can own this condo - SO stop renting. A beautifully renovated top-floor condo in one of Guelph’s most convenient south-end communities. This bright 1 bedroom suite offers an open concept living and dining area with modern finishes, a stylish upgraded kitchen, the large window & sliding doors allows natural lighting to fill the living space. Located on the top floor of a quiet, well managed 4 storey building, this unit offers both privacy and comfort with a covered balcony, in-suite laundry, owned water softener, and low monthly condo fees. Enjoy the unbeatable location, walk to grocery stores, restaurants, fitness centres, banks, and movie theatres, or take a direct bus to the University of Guelph. Quick access to Highway 6 and the 401 makes commuting to Kitchener-Waterloo, Cambridge, Milton, or the GTA a breeze. Perfect for first-time buyers, investors, or down-sizers looking for a move-in-ready home in a growing, highly desirable neighbourhood. *subject to change without notice. (id:46441)
2075 Amherst Heights Drive Unit# 401
Burlington, Ontario
Experience the ease and comfort of low-maintenance living in this beautifully updated condo, perfectly tailored for those seeking a relaxed, community-oriented lifestyle without sacrificing modern conveniences. Nestled in Burlington’s desirable Mountainside neighbourhood, this residence combines the tranquility of a mature, well-established community with proximity to everything you need — just minutes from picturesque parks, golf courses, shopping, dining, transit, and major highway access, making day-to-day life effortless. Step inside to discover a bright and inviting space filled with natural light and thoughtful details throughout. The open-concept living and dining areas flow seamlessly together, grounded by rich hardwood flooring and framed by large windows that create a warm, airy ambiance. The spacious living room extends to a private balcony — the perfect setting to enjoy your morning coffee, unwind with a book, or watch the sunset in peace. The kitchen features abundant cabinetry and counter space, offering both functionality and charm for those who love to cook or entertain. The expansive primary bedroom provides a peaceful retreat with a large 4-piece ensuite featuring a tiled bath/shower combination and an oversized vanity. Completing the home is convenient in-suite laundry, ample storage, and thoughtful design details throughout that make daily living effortless. Residents enjoy access to a wonderful range of amenities designed for connection and convenience — including a fitness room, party room with kitchenette, outdoor patio with gazebo, workshop, and car wash area. EV charging stations and an active social atmosphere add to the appeal of this sought-after building. Whether you’re downsizing, simplifying, or simply seeking a vibrant and well-maintained community, this move-in-ready condo offers the perfect blend of comfort, style, and peace of mind. (id:46441)
245 Bishop Street S Unit# 18
Cambridge, Ontario
Welcome to this wonderful end-unit townhome offering a spacious and functional layout, perfect for family living. The large, renovated kitchen features stainless steel appliances and ample counter space—ideal for cooking and entertaining. All rooms are generously sized and carpet-free, with engineered hardwood flooring throughout. The finished basement opens to a lush green space in the backyard, providing a peaceful setting for relaxation. This home includes 3 bedrooms, 2 bathrooms, and 3 balconies, allowing for plenty of natural light and fresh air. The high-efficiency furnace and air conditioning system were updated just a few years ago, providing comfort and energy savings year-round. The beautifully maintained front garden and private backyard create the perfect outdoor space for barbecues or enjoying a quiet evening. Parking is convenient with an attached single-car garage (with inside access) and a private driveway—offering space for two vehicles. Additional storage areas can be found near the staircase, utility room, and garage. Visitor parking is just a few steps away, making it easy to host friends and family. This home is part of a well-managed condominium that includes lawn care and snow removal in common areas. Residents also enjoy exclusive access to scenic trails along the Grand River, providing a private and serene natural retreat right in the community. Located in a quiet neighbourhood close to excellent schools, shopping, highways, and hospitals, this spacious and well-maintained home truly has it all. Don’t miss your opportunity to make it yours! (id:46441)
37 Mintens Lane
Georgian Bay (Baxter), Ontario
Welcome to your lakeside haven on beautiful Little Lake, just one lock from Georgian Bay. Perfectly situated within walking distance to shops, restaurants, the beach, and the boat launch, this charming waterfront home offers the ideal blend of convenience and year-round comfort. Town water and sewer, regular road maintenance, and garbage collection make ownership effortless. Enjoy breathtaking views from the expansive deck overlooking 100 feet of pristine shoreline, complete with a private dock, firepit area, and relaxing swim spa. Inside, the 1,000 sq. ft. open-concept layout features a bright and stylish kitchen with all-new appliances including a gas stove flowing into an inviting living space with new hardwood floors throughout. The primary suite includes a walk-in closet, ensuite, and convenient laundry tower, while two additional bedrooms and a full bath provide plenty of room for family or guests. A survey and site plan for an addition offer exciting possibilities for the future. Whether you're seeking a peaceful weekend getaway or a full-time waterfront residence, this tranquil retreat invites you to start living your best lakeside life. (id:46441)
8 - 182 Bridge Crescent
Minto, Ontario
Newly constructed 3+1 bdrm luxury townhome seamlessly blends high-end design W/everyday functionality W/legal 1-bdrm W/O bsmt apt! Ideal for multigenerational families, investors or homeowners eager to offset their mortgage, this home offers incredible versatility in a peaceful Palmerston setting. Built by reputable WrightHaven Homes this over 2300sqft home features 2 self-contained living spaces across 3 finished levels. Main unit is designed to impress W/open-concept layout bathed in natural light, wide plank vinyl flooring underfoot & thoughtful finishes throughout. Kitchen is both elegant & efficient W/granite counters, S/S appliances & soft-close cabinetry. Breakfast bar serves as casual dining hub while adjacent dining room opens to private front balcony. Living room at the rear offers a 2nd W/O to private back balcony extending your indoor space outdoors & offering serene views. Upstairs are 3 spacious bdrms including well-appointed primary suite with W/I closet & ensuite W/glass-enclosed shower. Full main bathroom & 2nd-floor laundry round out this level. Legal W/O bsmt apt adds incredible value W/its own entrance, open-concept living space, granite kitchen, bathroom & laundry. With W/O to its own private patio its ideal for extended family, tenants or as a mortgage helper. This particular unit enjoys the rare benefit of its own private driveway setting it apart. Property backs onto walking trail providing peaceful views & access to green space. Efficiency is built in with energy-conscious construction, separate mechanical rooms, low maintenance fees covering snow removal, lawn care & private garage. Located in heart of Palmerston a growing community known for its warm small-town spirit, you're mins from schools, shops, parks & major employers like Palmerston Hospital & TG Minto. With quick access to Listowel, Fergus, Guelph & KW & unmatched value compared to urban markets, this home is not only a beautiful place to live-its a smart move for your future. (id:46441)
182 Bridge Crescent Unit# 8
Minto, Ontario
Newly constructed 3+1 bdrm luxury townhome seamlessly blends high-end design W/everyday functionality W/legal 1-bdrm W/O bsmt apt! Ideal for multigenerational families, investors or homeowners eager to offset their mortgage, this home offers incredible versatility in a peaceful Palmerston setting. Built by reputable WrightHaven Homes this over 2300sqft home features 2 self-contained living spaces across 3 finished levels. Main unit is designed to impress W/open-concept layout bathed in natural light, wide plank vinyl flooring underfoot & thoughtful finishes throughout. Kitchen is both elegant & efficient W/granite counters, S/S appliances & soft-close cabinetry. Breakfast bar serves as casual dining hub while adjacent dining room opens to private front balcony. Living room at the rear offers a 2nd W/O to private back balcony extending your indoor space outdoors & offering serene views. Upstairs are 3 spacious bdrms including well-appointed primary suite with W/I closet & ensuite W/glass-enclosed shower. Full main bathroom & 2nd-floor laundry round out this level. Legal W/O bsmt apt adds incredible value W/its own entrance, open-concept living space, granite kitchen, bathroom & laundry. With W/O to its own private patio it’s ideal for extended family, tenants or as a mortgage helper. This particular unit enjoys the rare benefit of its own private driveway setting it apart. Property backs onto walking trail providing peaceful views & access to green space. Efficiency is built in with energy-conscious construction, separate mechanical rooms, low maintenance fees covering snow removal, lawn care & private garage. Located in heart of Palmerston a growing community known for its warm small-town spirit, you’re mins from schools, shops, parks & major employers like Palmerston Hospital & TG Minto. With quick access to Listowel, Fergus, Guelph & KW & unmatched value compared to urban markets, this home is not only a beautiful place to live—it’s a smart move for your future. (id:46441)

