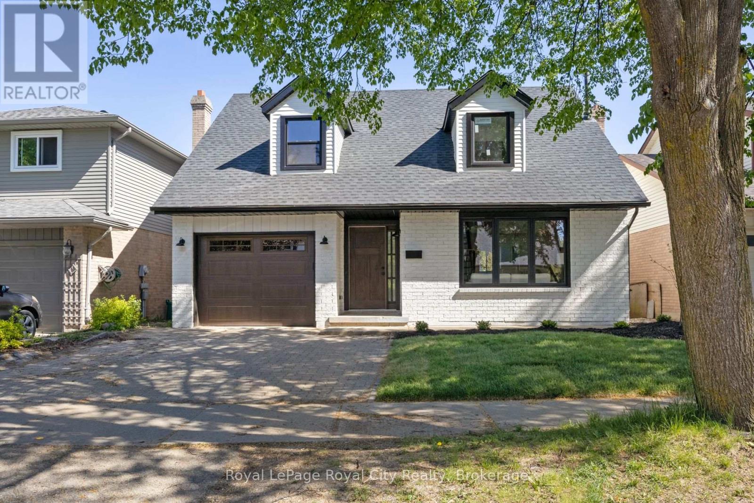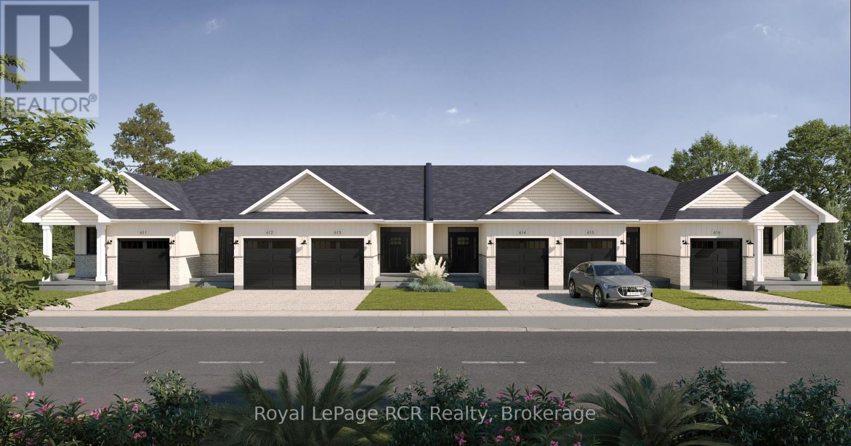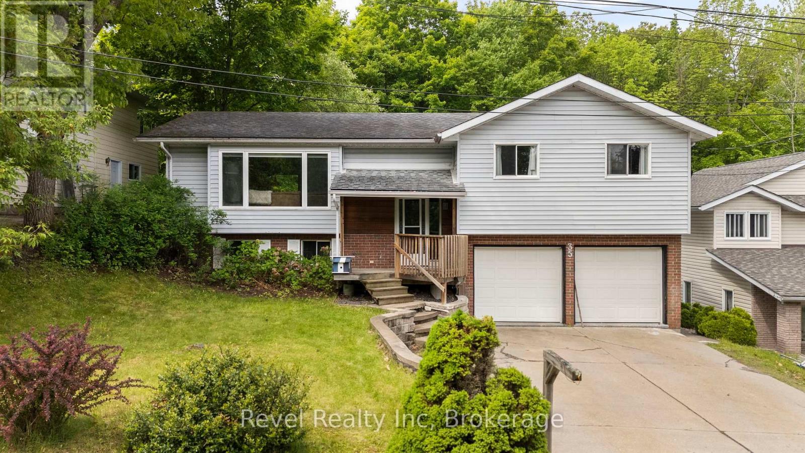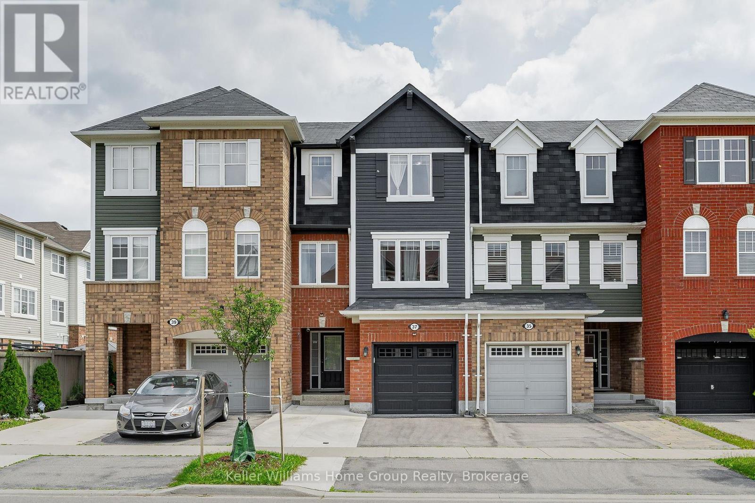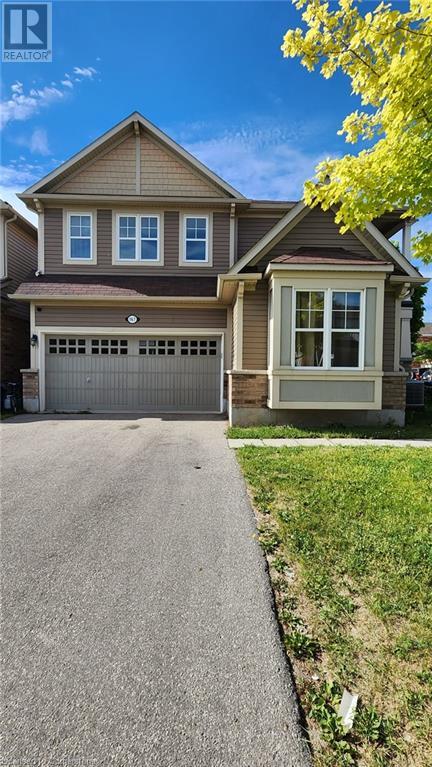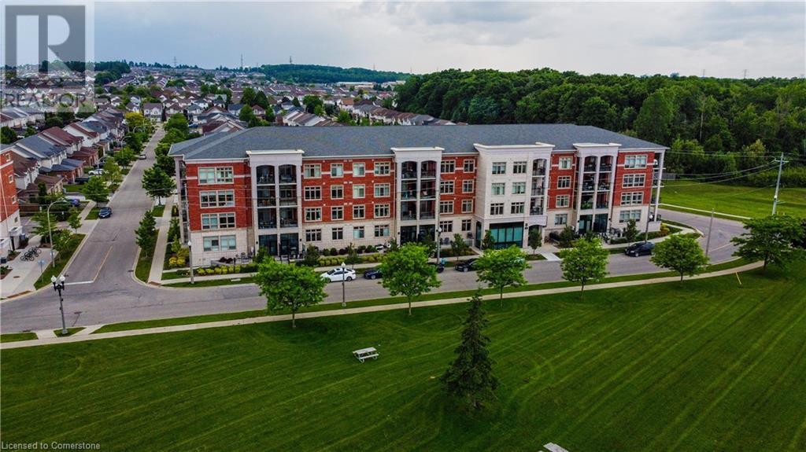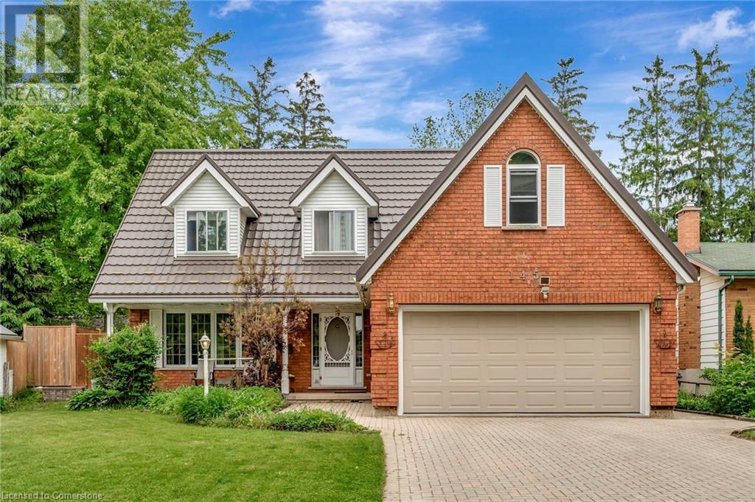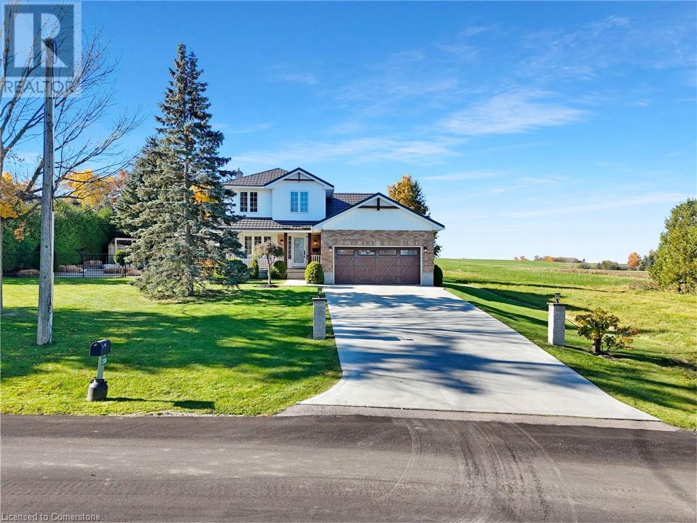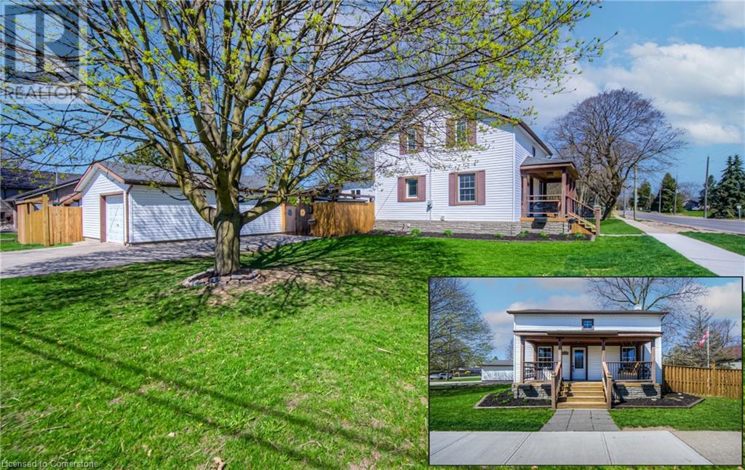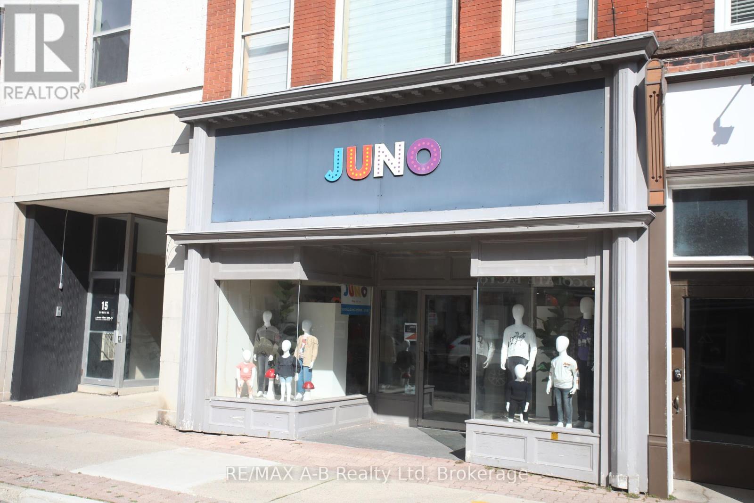92 Scenic Wood Crescent
Kitchener, Ontario
Welcome to 92 Scenic Wood Crescent! This property has been completely transformed from top to bottom. With 4 bedrooms and 3 bathrooms there is ample space for the whole family. A large and bright entrance features a 16' vaulted ceilings. Multiple eating and living areas on the main floor makes this home an entertainers' dream. Upgrades include a new roof, furnace, heat-pump, water softener, sump pump, all brand new appliances, windows, doors, and a beautifully landscaped exterior. The yard is private featuring a new deck, and a fully treed rear property line with no neighbours behind. Located right next to schools and parks this is the perfect family home! Come see what this home has to offer, you won't want to miss this one! (id:46441)
#4 - 260 7th Street
Hanover, Ontario
Welcome to 260 7th street Hanover and this custom built town home on a quiet established cul de sac, interior unit with open concept kitchen, custom cabinets with sit down counter , all open to dining and great rooms with patio door to covered deck,master bedroom with walk-in and 3pc ensuite, ,2pc bath on main , main floor laundry, foyer with front door to covered front porch, 9 ft ceilings main floor, finished basement has 2 bedrooms , games area and a rec room, 4pc bath and utility area ,attached 1car garage finished, Tarion warranty, you will enjoy this new home for sure , hst included (id:46441)
35 Macklaim Drive
Parry Sound, Ontario
Stylish. Spacious. Seriously Dreamy. Welcome to your modern hideaway in the heart of Parry Sound! This updated 3-bedroom, 1-bath gem is serving major kitchen goals with sleek ultra-modern finishes, loads of counter space, and a layout that makes hosting a breeze (or just makes takeout feel fancy).Step outside and you'll find a backyard that feels like your own private park lush, green, and backing onto peaceful green space. No nosy neighbours here, just birdsong, bonfires & bubbles ( in the hot tub, of course) . But wait, there's more! The oversized double garage is half rec room, half home office, and 100% awesome. Whether you're working from home, gaming, crafting, or just need a space to escape, this setup has you covered. Modern style, loads of space, and a backyard you'll never want to leave this home is the total package. Book your showing and get ready to fall in love! (id:46441)
37 Vanhorne Close
Brampton (Northwest Brampton), Ontario
This beautifully upgraded 3-bedroom, 3-bathroom FREEHOLD townhome in Northwest Brampton offers peaceful living with no rear neighbours, backing onto the quiet grounds of a church. With no condo fees and finished from top to bottom, this home includes a bright walk-out basement leading to a professionally landscaped backyard (2024), featuring a concrete patio, walkway, fresh sod, 10 inches of topsoil, and a new garden/tool shed. Inside, the layout is both functional and stylish, featuring a spacious primary bedroom with a walk-in closet and a private ensuite, two additional bedrooms, a main 3-piece bath, and a convenient powder room on the main floor. Recent upgrades include a new garage door (2024), epoxy flooring in the garage, laundry room, and mechanical room, and a freshly painted rear wood fence. The garage is equipped with custom loft storage and a durable epoxy finish. An HRV system adds energy efficiency and fresh air circulation throughout. Combining modern updates, thoughtful design, and a serene location, this is a standout opportunity in one of Bramptons most desirable communities. (id:46441)
167 Garth Massey Drive
Cambridge, Ontario
Beautiful 4 beds and 3 baths detached home with double garage in Clemens Mills/Saginaw area. Main floor has living room, family room and nice kitchen. Stainless Steel fridge, stove, dishwasher, + front load washer & dryer, water softener and AC. Near to all amenities and Highway 401. (id:46441)
195 Commonwealth Street Unit# 213
Kitchener, Ontario
This uncommonly graceful 1,032 square foot corner unit offers an elevated take on the urban condo experience. Built in 2020, Williamsburg Walk provides its residents with easy walking access to all the key amenities of the Williamsburg Town Centre – groceries, banks, clinics and pharmacies, community centres, great restaurants, and more – all in a stylish contemporary package. Unit 213 boasts an airy open-concept feel, with two very generously sized bedrooms (including the primary, with its three-piece ensuite bath), an upgraded living/dining space, and walk-out covered balcony with western exposure – perfect for kicking back and enjoying summer sunsets in your new digs! The kitchen, built around a large quartz island, features upgraded lighting – as can be found throughout the unit – an upgraded dishwasher, and a sleek custom backsplash. Pride of ownership is evident everywhere you look in this immaculately maintained home; an excellent opportunity for downsizers, young couples, and families just starting out. Private parking for your vehicle can be found just steps from the building’s back door, with access to the expressway at Fischer-Hallman Road less than five minutes away. Williamsburg itself is a safe, quiet community with friendly neighbours, where you’ll be able to feel a sense of belonging right away. Don’t wait to explore this chance to live an uncommonly convenient lifestyle, in uncommonly beautiful surroundings! (id:46441)
893 Relative Road
Armour, Ontario
Welcome to your serene escape, located in a quiet bay on the northwest end of picturesque Three Mile Lake in Armour Township. This beautifully appointed 3 bedroom, 2 bathroom home features an inviting open-concept layout, highlighted by a stunning stone fireplace and elegant pine walls and ceiling. Recently renovated, the modern kitchen and bathroom enhance the home's appeal, while refinished floors on the mail level add a touch of warmth. This property has a drilled well. The new septic system installed in 2021 and new furnace in 2022. The basement walk-out provides easy access to the outdoors. Close to snowmobile trails for year round adventures. Ideally situated, just 30 minutes to Huntsville and 10 minutes to Burk's Falls. (id:46441)
145 Albert Street E
Fergus, Ontario
WOW! Welcome to 145 Albert Street E, an exceptional family home nestled in one of Fergus' most desirable neighbourhoods—just steps from Highland and Victoria Parks, and close to schools, trails, and downtown amenities. This spacious and updated home offers 3 bedrooms plus a nursery, 3 bathrooms, and a fully finished basement—ideal for growing families or those who love to entertain. The basement is also perfectly set up for In-Law Suite. The heart of the home is the stylish eat-in kitchen, featuring a built-in oven, cook top, and a Peninsula with a raised breakfast bar—perfect for casual dining or hosting guests. Just off of the Kitchen is a Formal Dining Room. With a Formal Living Room and a cozy Family Room with a gas fireplace. Upstairs, the primary suite includes a generous walk-in closet and a luxurious en-suite complete with a whirlpool tub for relaxing at the end of the day. Step outside into your own private oasis: a huge backyard with a large patio, gazebo, 6-person hot tub, and a heated kidney-shaped pool—all surrounded by a newer fence (2016). Other standout features include: Steel roof (2016) with a 50-year warranty by Steel Solutions BIG BONUS... 30’ x 30’ workshop with upper storage, gas hook-up, and hydro—perfect for hobbies, home business, or extra storage This home checks all the boxes—space, style, and location. Don’t miss your chance to make it yours! (id:46441)
15 Glebe Street Unit# 1213
Cambridge, Ontario
Welcome to 1213 - 15 Glebe St, located in the highly desirable building two of the Gaslight District in Cambridge adjacent to the Hamilton Theatre, vibrant restaurant scene and serene Grand River and trails. This premium 2-bedroom, 2 bathroom McCullough model on the 12th floor overlooks the mall area below and boasts views of the river and greenspace to the southeast and southwest, offering a perfect blend of comfort, scenery and style. This unit is full of upgraded finishes including quartz countertops and backsplash, quality flooring and cabinetry, high end appliances, pot lighting, power blinds and 9' ceilings and full size front load washer and dryer. The open-concept kitchen, island and living room create a spacious and inviting atmosphere, enhanced by large windows that flood the space with natural light. Double walkouts from living area and primary bedroom to 5x35' long deck. Wait till you see the views from this prime corner units windows and deck. The kitchen features stainless steel appliances, ample counter space, and an island with seating - perfect for meal prep, hosting or casual dining. High end finishes in both large bathrooms including walk in shower in the primary. Both bedrooms are generously sized, each offering plenty of closet space for your convenience. As a resident, you'll enjoy access to fantastic building amenities, including an exercise room, entertaining room, games room with pool and table tennis, study/library, and a large outdoor terrace. The terrace boasts pergolas, fire pits, and BBQ areas, providing the ideal spot to relax and entertain while overlooking the vibrant Gaslight square. This unit offers everything you need for a contemporary and convenient lifestyle in one of Cambridge's most sought after neighborhoods. (id:46441)
2308 Walker Road
New Hamburg, Ontario
Welcome to Your Dream Home in New Hamburg! Nestled on half an acre in a highly sought-after exclusive location, this fully renovated home is the epitome of modern luxury. Surrounded by serene cornfields with no rear neighbours, this property offers unmatched privacy and breathtaking views. Every detail of this home has been thoughtfully reimagined, showcasing a sleek open concept design with top-to-bottom updates. The heart of the home is the grand, brand-new kitchen, perfect for entertaining. With 4 spacious bedrooms, 3.5 luxurious bathrooms, and a beautifully finished basement, there’s room for everyone to live and relax in style. The primary suite is a retreat in itself, featuring a spa inspired ensuite, a large walk-in closet, and a private balcony overlooking the meticulously landscaped backyard. Step outside to your own private oasis, complete with a sparkling saltwater pool, perfect for relaxing and entertaining during the warmer months. This property is more than a home—it’s a lifestyle. Don’t miss your chance to experience the perfect blend of tranquility and elegance. (id:46441)
150 Woolwich Street S
Breslau, Ontario
150 WOOLWICH STREET SOUTH – IN THE HEART OF BRESLAU, where tree-lined streets meet wide open skies, you’ll find this beautifully updated circa 1870s home—a home with story and soul, creating something truly special. Sitting proudly on a spacious .37-acre corner lot, this property offers room to breathe, room to grow, and a lifestyle that’s increasingly rare to find. From the moment you arrive, the wide asphalt driveway (2016) and the charming, newly rebuilt front porch with a cozy swing (2023) invite you to slow down and stay awhile. Inside, the main floor unfolds with a bright and welcoming layout: a cozy dining area, an inviting living room, a sun-filled kitchen, and an updated 4pc bathroom. At the heart of the home, a sunroom with stunning exposed beams adds warmth, character, and the perfect gathering spot for family and friends. Upstairs, 2 comfortable bedrooms and a 3pc bathroom provide a peaceful retreat from the day. Step outside and discover a backyard designed for living. Fully fenced (new privacy fence added in 2019) and beautifully oversized, this lush green space is ready for summer barbecues, backyard games, gardening dreams, or quiet afternoons under the gazebo. The rebuilt covered deck (2019) makes outdoor living a year-round pleasure. For those who love to create, build, or simply need extra space, the oversized detached 1.5 garage (40AMP) and powered workshop (added in 2022) are ready to bring your projects to life. Additional updates include AC (2024), furnace (2013), and roof (2008). Perfectly located just minutes from Kitchener, Cambridge, and quick 401 access, Breslau offers the best of both worlds—easy commuting and a welcoming, small-town feel that’s becoming harder to find. (id:46441)
19 Downie Street
Stratford, Ontario
Established profitable business for sale in the core of Stratford! Juno has served the community since 2013 and has enjoyed the support of loyal passionate customers. Its a turn key business that can be run solo or with employees. Juno enjoys strong relationships with industry brands and representatives and has room for expansion and financial growth with broader online shopping. Its the only store of its kind in our town providing quality fashion friendly children's wear. Maybe its time to own your own business and watch it grow. Call for more details. Price includes inventory and guarantee of current location. (id:46441)

