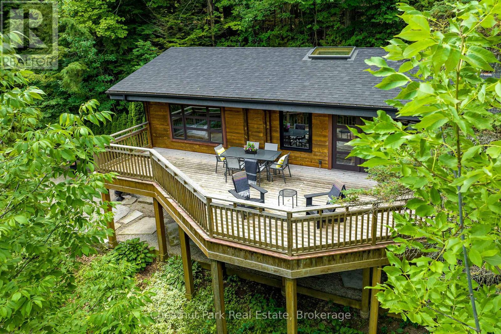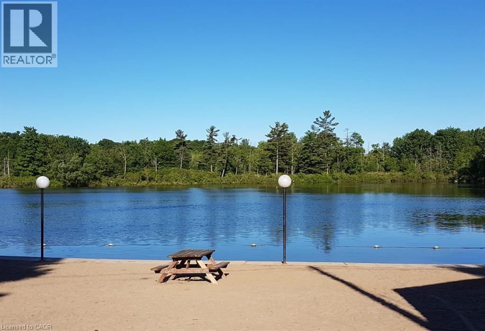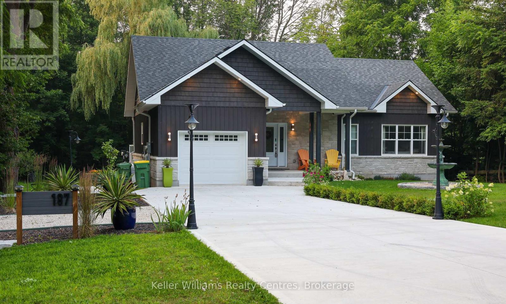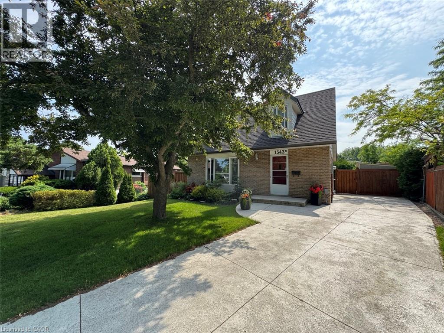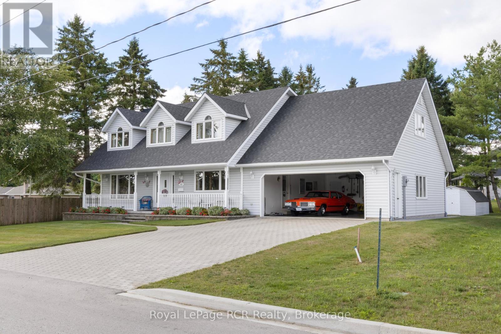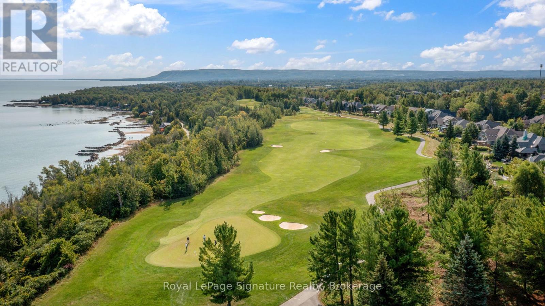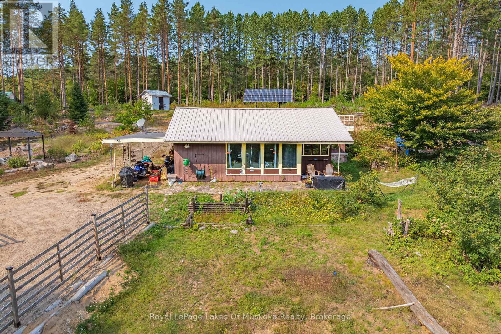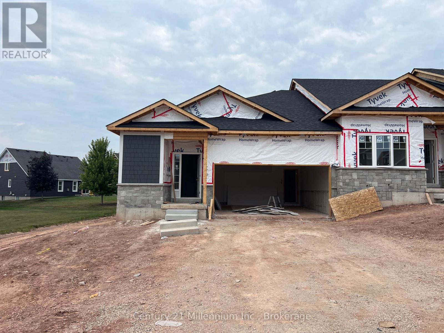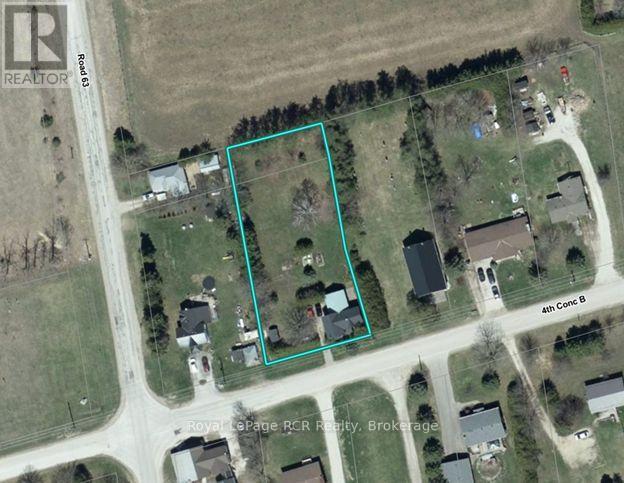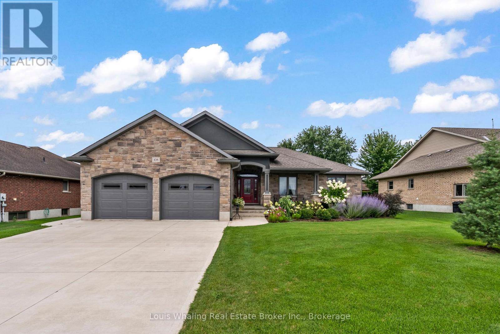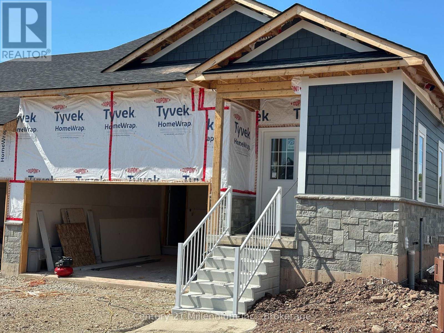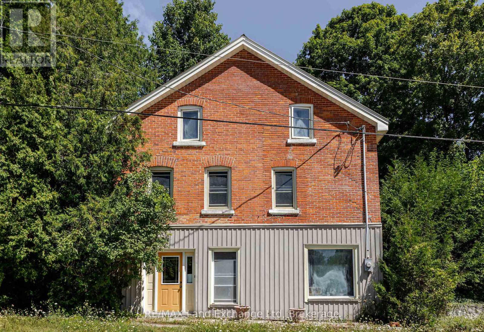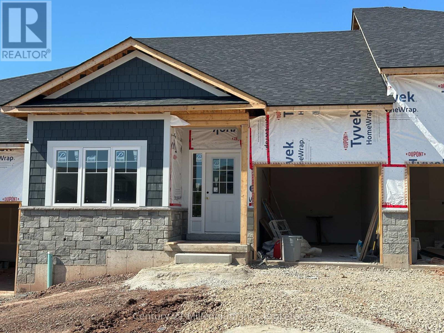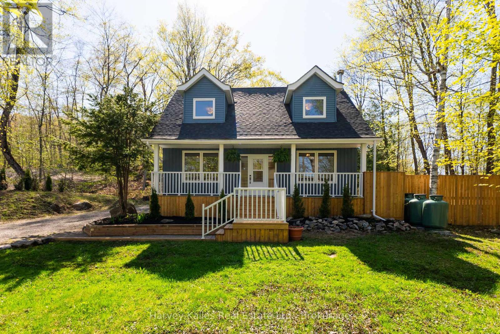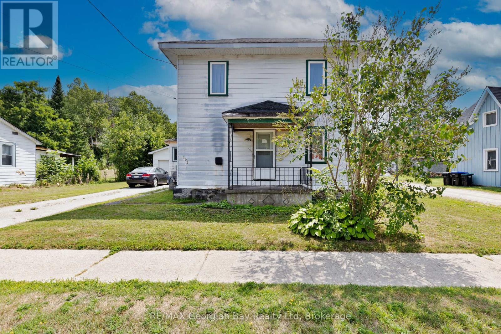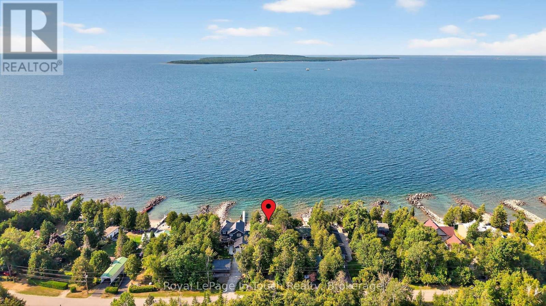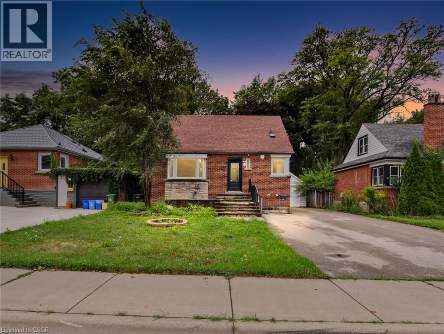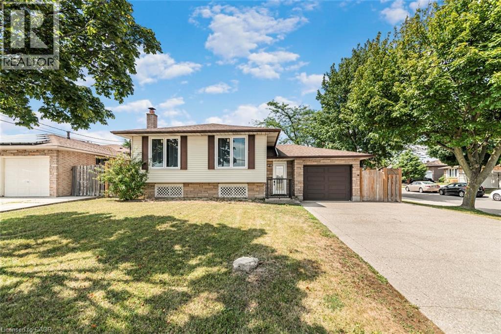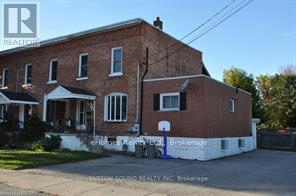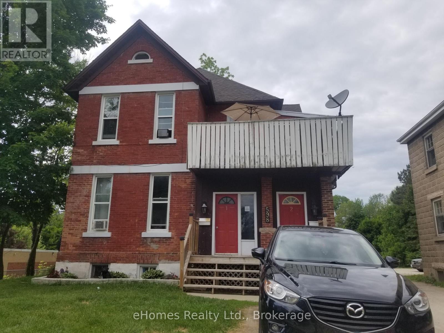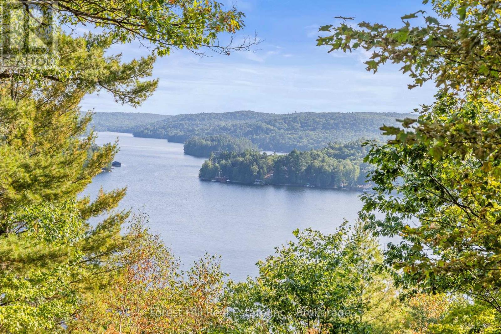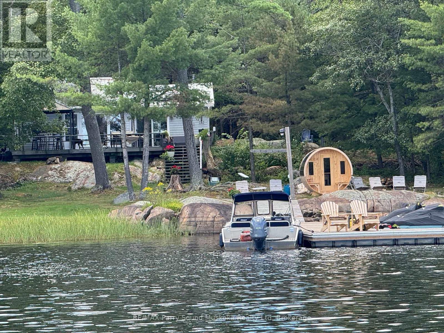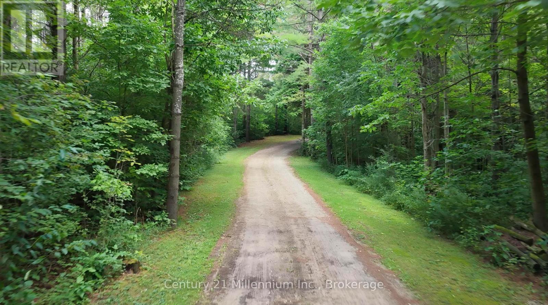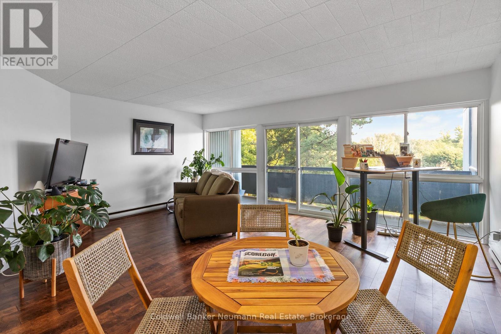146 Chamonix Crescent
Blue Mountains, Ontario
TURN KEY OPPORTUNITY IN CRAIGLEITH. This charming and warm chalet located in the sought after Craigleith nieghbourhood in the Blue Mountains offers year round recreational enjoyment. Move into this fully furnished chalet for thanksgiving. A short walk to Northwinds Beach, minutes to Blue Mountain village, local ski clubs, golfing, and just up the road from the Georgian Trail. The thoughtfully designed 3 bedroom and 2.5 bath chalet is offered FULLY FURNISHED including all housewares (some exclusions). The open concept upper level offers a large gourmet kitchen, living room with stone gas fireplace, vaulted ceilings plus a walkout to the deck overlooking the property. The primary bedroom is just off the main living area offering a 4 piece ensuite. The lower/entry level includes the cozy family room with gas fireplace, 2 bedrooms, and a spa like 4 piece bath with an immaculate sauna. This amazing opportunity awaits you! (id:46441)
99 Fourth Concession Road Unit# 517
Burford, Ontario
FISHING IN YOUR OWN BACKYARD! 4 Bedrooms = Great VALUE!! Discover your own little slice of paradise with year-round living at Twin Springs Cottage Condo Community. This peaceful retreat offers the perfect balance of relaxation, recreation, and comfort. This charming modular home has been thoughtfully expanded with a spacious addition, featuring 4 bedrooms and a full bathroom—perfect for hosting family, friends, or guests. With fantastic Airbnb potential, it’s an excellent opportunity for investors or anyone looking for a flexible getaway property. Set on an extra-wide lot (approx. 35 x 75 ft), there’s plenty of outdoor space to unwind. The fully fenced yard includes a brand-new shed, beautifully lit gazebo, propane BBQ hookup, and a wooden deck—ideal for entertaining or soaking up the sunshine during summer gatherings. Surrounded by nature, this home offers a rare mix of year-round comfort and cottage-style charm, making it equally suited as a full-time residence or weekend escape. Residents of Twin Springs enjoy access to two lakes and a beach area—perfect for kayaking, canoeing, fishing, or simply relaxing by the water. Community amenities include volleyball, horseshoes, ping pong, a playground, and a community centre, offering plenty of ways to connect and unwind. Despite its tranquil, rural feel, Twin Springs is conveniently located just a short drive from Woodstock, Brantford, Paris, and major highways, making it easy to reach from anywhere. Whether you’re looking to downsize, invest, or embrace a simpler, more peaceful lifestyle, this home delivers the perfect blend of relaxation, recreation, and convenience. Your year-round escape awaits—bring your fishing rod and start living the good life! (id:46441)
187 Pellisier Street
Grey Highlands, Ontario
Located in the picturesque village of Eugenia, this beautifully crafted bungalow offers the perfect blend of comfort, function, and location. With three bedrooms and three bathrooms spread over two levels, the home is ideal for families, weekenders, or those seeking a peaceful year-round retreat in one of Grey County's most sought-after destinations. The main floor features two spacious bedrooms and two full bathrooms, including a bright, open-concept living space that invites both relaxation and entertaining. A cozy propane fireplace anchors the expansive open kitchen/ dining room which provides plenty of room to cook, gather, and enjoy meals together, perfect for hosting. Just off the kitchen/dining area is a stunning large living room with solid oak flooring which offers a beautiful space that can easily serve as a games area or home lounge. The walk-out basement, offers a third bedroom and another full bathroom perfect for guests or extended family. In-floor heating in both the basement and garage ensures year-round warmth and comfort. A large heated workshop with double doors in the basement provides the perfect space for tools, hobbies, or storage. There's also a cold storage room for preserving seasonal goods or wine. Outdoors, the home continues to impress. A concrete driveway and walkway add to the curb appeal and practicality, while the composite deck offers the ideal spot for outdoor dining or relaxing, complete with a propane barbecue hookup for easy grilling. From your doorstep, enjoy walking access to both Lake Eugenia and the stunning Eugenia Falls. With Beaver Valley just a short drive away, the area offers endless opportunities for hiking, skiing, and exploring. This is more than a home, its a lifestyle. Whether you're seeking a full-time residence or a tranquil weekend escape, this Eugenia bungalow delivers exceptional quality, comfort, and location in equal measure. (id:46441)
1343 Janina Boulevard
Burlington, Ontario
Welcome home. Introducing 1343 Janina Boulevard, located in beautiful Tyandaga. This charming one and a half storey detached residence is the perfect home to up-size to for young families. The main floor features a spacious kitchen with plenty of storage, stainless steel appliances and under cabinet lighting. Large windows soak the living room dining room combination in bright sunlight. New laminate flooring (2024) throughout main level, adds a sleek modern feel to the home, enhancing its overall durability. The main floor features a good-sized bedroom, which could be perfect for a home office or for a kids playroom. A convenient powder room finished off the main level. Upstairs you’ll find two spacious bedrooms and a full bathroom with updated carpeting. The partially finished basement provides a great space for the kids to hang out and have fun. You’ll love the large backyard where you can enjoy the sunshine on your deck and take a dip in your pool! Don’t be TOO LATE*! *REG TM. RSA. (id:46441)
201 Church Street N
Wellington North (Mount Forest), Ontario
Welcome to this meticulously maintained 4 Bed, 2.5 Bath, custom Schwindt built 2-storey home, crafted in 1990 with enduring quality and attention to every detail. From the moment you step inside, you'll appreciate the craftsmanship that sets this home apart, solid oak trim, doors, and finishes throughout create a warm, timeless elegance. The spacious layout offers both comfort and functionality, including a bonus room above the heated double car garage perfect for a home office, studio, playroom, or guest suite. The heated 25' x 29' 6" garage is not just functional but thoughtfully finished with an epoxy floor, a built-in floor drain and LED lighting, making it a dream for hobbyists or anyone who values a pristine workspace. Whether you're relaxing in one of the inviting living spaces or entertaining in the generously sized rooms, you'll see that no detail was overlooked in the design and construction of this remarkable home. Enjoy the tree'd rear yard providing shade and privacy, also the 12' x 16' garden shed. This is more than just a house it's a legacy of craftsmanship, ready for the next chapter. Call your REALTOR to book a showing today! (id:46441)
113 Landry Lane
Blue Mountains, Ontario
Welcome to this beautifully finished, custom home located in the prestigious community of Lora Bay. From the inviting front porch to the elegant interior, every element has been thoughtfully designed with style and comfort in mind. Step inside to discover a bright and spacious open-concept layout where high-quality finishes and timeless details shine. The main floor offers flexibility with a front office (or second bedroom) and flows seamlessly into the living room, dining area, and gourmet kitchen. The kitchen is a true showpiece, featuring an oversized island with seating, bar fridge, double wall ovens, built-in microwave, and abundant cabinetry, perfect for both everyday living and entertaining. The main floor also includes a well-appointed laundry room and a walkout to a low-maintenance composite deck with a gas BBQ hookup, ideal for outdoor dining. The light-filled primary suite is a private retreat with a walk-in closet and a spa-inspired 5-piece ensuite boasting luxurious finishes. Upstairs, a cozy loft provides additional living space, while two generous bedrooms share a beautifully appointed 5-piece bathroom. The fully finished lower level is equally impressive, with large above-grade windows that fill the space with natural light, a spacious rec room, two more bedrooms, and another 5-piece bath, perfect for hosting family and friends. Practical touches elevate the home further, including a 2-car garage with a Tesla charger, epoxy floor, Vroom vacuum system for easy car cleaning, and a slat wall organization system. Living in Lora Bay offers more than just a beautiful home, it's a lifestyle. Residents enjoy access to a private beach, gym, a stunning trail network, a world-class golf course, and a vibrant social community. With ski hills just minutes away and Thornbury's charming shops, restaurants, and waterfront nearby, this location offers the perfect balance of recreation, relaxation, and convenience. (id:46441)
165 James Camp Road
Ryerson, Ontario
Opportunities galore on this large attractive acreage with mature red pine trees and lots of privacy! This entire dream package includes a newly renovated two bedroom, two bath bungalow with large primary bedroom including ensuite, main floor laundry/utility area, and an open concept kitchen and living room area anchored with a beautiful fieldstone fireplace which could easily accept a wood or gas stove insert. The stone accents don't end there - just outside the living room is a large attractive stone patio overlooking your own secluded forest where you can sip a morning coffee and take in the views of the various flora and fauna. A large, detached, insulated, and heated garage with a 2nd floor, one bedroom, self contained living space that is able to run completely off solar or with conventional hydro method. This high end solar system is valued at over $80,000 with high end, low maintenance batteries. This living space also includes a large shop that could be used as a garage complete with open pit or workshop for the car enthusiast. Both residence and bungalow are heated separately with propane forced air furnaces. Just minutes outside the Village with walking distance access to Doe Lake, this home is truly a must see. What a great opportunity for an Airbnb with lake access and boat launch access so close to the home. There's even severance potential on this property as well with the owners having drawn up plans to sever this property into three lots if the new owners desire to move in that direction. Come see this amazing property and see how country living can be! (id:46441)
308 Telford Trail
Georgian Bluffs, Ontario
Closing early 2026. New FREEHOLD (Common Element) Townhome. Come live in Cobble Beach, Georgian Bay's Extraordinary Golf Resort Community. This Grove (end unit) bungalow Built by the renowned Reids Heritage Homes is 1,215 sq ft 2 bed 2 bath located on a huge lot! Open concept Kitchen, dining, great room offers engineered hardwood, granite counters and an appliance package. Primary bedroom is spacious and complete with ensuite. Lower level is unfinished and can be finished by the builder to add an additional approx. 1,000 sq ft of space. 2 car garage, asphalt driveway and sodding comes with your purchase. One primary initiation to the golf course is included in the purchase of the home. All of this and you are steps to the golf course, beach, trails, pool, gym, US Open style tennis courts, and all the other amazing amenities. Cobble Beach is all about LIFESTYLE, you'll be amazed. (id:46441)
349427 4th Concession B
Grey Highlands, Ontario
Hidden Century home on 0.6 acre lot in Grey Highlands. Formerly a Manse, the 1840 square foot, 2 storey brick home features spacious rooms with high ceilings on both levels. Lots of cupboards in the kitchen with handy laundry area and walk-out to the back yard. The bay window in the front room is the centerpiece of the living areas with a wide opening to the good-sized living room with lots of natural light. There is a 3 piece bath on the main floor. On the second level you will find 4 bedrooms, all with closets (2 are walk-ins) and a 2 piece bath. The front of the home is protected by trees and barely visible from the road. The back yard is open with mature trees on the boundaries and natural garden areas. This is a great location being only 25 minutes to Collingwood, Shelburne or 20 minutes to Flesherton. (id:46441)
108 12th A Avenue
Hanover, Ontario
Truly a rare find! Only 4 years old and is in brand new condition. This beautiful property has a private rear yard & boundary lines are lined with mature trees making the back yard a nature lovers paradise! Open concept design, gourmet kitchen with large center island and quartz counters, cathedral ceiling and stone gas fireplace in living room, grand principal bedroom with walk in closet & large 3pc ensuite, 3 full baths through out, 3+1 bedrooms & bright "L" shaped rec room, covered Trex deck & lower concrete patio, gas boiler hot water & in floor heating in all finished basement rooms, 2 car insulated garage with entrance from garage to the basement. All window coverings and appliances included. (id:46441)
312 Telford Trail
Georgian Bluffs, Ontario
Closing early 2026. New FREEHOLD (Common Element) Townhome. Come live in Cobble Beach, Georgian Bay's Extraordinary Golf Resort Community. This Grove (end unit) bungalow Built by the renown Reids Heritage Homes is 1,215 sq ft 2 bed 2 bath located on a huge lot! Open concept Kitchen, dining, great room offers engineered hardwood, granite counters and an appliance package. Primary bedroom is spacious and complete with ensuite. Lower level is unfinished and can be finished by the builder to add an additional approx 1,000 sq ft of space. 2 car garage, asphalt driveway and sodding comes with your purchase. One primary initiation to the golf course is included in the purchase of the home. All of this and you are steps to the golf course, beach, trails, pool, gym, US Open style tennis courts, and all the other amazing amenities. Cobble Beach is all about LIFESTYLE, you'll be amazed. (id:46441)
3095 Old Mill Street
Howick, Ontario
*Charming 3-Storey Home in Fordwich* Discover this inviting 3-storey home set on over half an acre in the picturesque village of Fordwich. This property offers a wonderful blend of space, comfort, and potential, perfect for families or those seeking a serene retreat. The lower level features a spacious walkout basement, complete with a finished recreation room that serves as an ideal entertainment space or cozy family hangout. On the main living level, you'll find a thoughtfully designed layout that includes a charming bedroom, a practical laundry room, and a 2 pc bathroom. The combined kitchen and dining room create a seamless flow for everyday living and entertaining, highlighted by a walkout to a lovely deck perfect for summer barbecues or morning coffee. A convenient mudroom with access to the back patio ensures that outdoor adventures are easily managed. The upper floor is dedicated to comfort and privacy, featuring a spacious primary suite complete with an ensuite bathroom and a walk-in closet. An additional bedroom and another full bathroom provide ample space for family or guests, ensuring everyone has their own retreat. With an abundance of windows throughout, this home is filled with light and offers beautiful views of the surrounding landscape. The property also includes a 2-bay detached garage built in 2016, providing ample storage and workspace. In-floor heating installed on ground level, just needs hooked up! While the home may need some updating, it presents an excellent opportunity to customize and create your dream living space. Don't miss the chance to make this charming property your own in the lovely village of Fordwich! (id:46441)
310 Telford Trail
Georgian Bluffs, Ontario
Closing early 2026. New Freehold (common element) townhome. Come live in Cobble Beach, Georgian Bay's Extraordinary Golf Resort Community. This Grove (interior unit) bungalow built by the renowned Reids Heritage Homes is 1,213 sq ft 2 bed 2 bath on a huge lot! Open concept Kitchen, dining, great room offers engineered hardwood, granite counters and an appliance package. Primary bedroom is spacious and complete with ensuite. Lower level is unfinished and can be finished by the builder to add an additional approx 1,000 sq ft of space. Single car garage, asphalt driveway and sodding comes with your purchase. One primary initiation to the golf course is included in the purchase of the home. All of this and you are steps to the golf course, beach, trails, pool, gym, US Open style tennis courts, and all the other amazing amenities. Cobble Beach is all about LIFESTYLE come see for yourself, you'll be amazed. Please see attachment to view the beautiful finishes that will be installed. (id:46441)
21 Todholm Drive
Muskoka Lakes (Medora), Ontario
Welcome to your fully renovated, exquisite dream home in the heart of Muskoka! A stunning property nestled in a quaint neighbourhood, boasting a gorgeous, well-treed, and private double lot. This remarkable real estate features a newly renovated 4 bedroom, 2.5 bathroom home with a bunkie and spacious detached garage. Entering the home, you are greeted by the beautifully refurbished main floor featuring an elegant customized kitchen that seamlessly connects to the dining room, creating an optimal space for entertaining. Additionally, a charming living room with a cozy wood stove, a bright and naturally lit sun room, and separate office area. Upstairs, you will discover three generously sized bedrooms and a 5 piece, lavish bathroom. The finished basement offers an additional bedroom and bathroom, family room, and ample storage, creating a versatile and functional area within the home, ideal for providing extra living space. Step outside to discover a sprawling deck and immerse yourself in the tranquil ambiance of nature. As the sun sets, gather around the inviting fire pit to savour summer nights. A charming bunkie behind the home offers a tranquil retreat. This cozy hideaway features a living area, bathroom, a rustic wood stove and a private deck, where the serene woodland surrounds you. With a spacious garage along with an additional driveway, you will have abundant extra parking space for your convenience. Advantageously situated on a double lot, this property presents as an incredible opportunity for investment. The location is truly unbeatable, with a short 7-minute walk to a private swimming area on Lake Muskoka, a short drive away from the best dining and golf establishments, as well as all essential amenities. Every detail of this home has been carefully considered. Whether you're seeking a new primary residence or an off-water cottage, this property offers the perfect blend of modern comfort and natural beauty. Don't miss out on this opportunity! (id:46441)
461 William Street
Tay (Victoria Harbour), Ontario
Great Starter Home! Check this out. This 3-bedroom home features living and kitchen area with a 4-piece bath sits on a large in town lot and features an oversized 2-car garage. Walking distance to local amenities, trails, and beautiful Georgian Bay. Centrally located between Orillia, Barrie, and Midland an ideal opportunity for first-time buyers or investor. Prices to sell, what are you waiting for? (id:46441)
2519 Champlain Road
Tiny, Ontario
Nestled Along The Beautiful Shores Of Georgian Bay, This 5-Bedroom Waterfront Home Or Cottage Boasts Long Breathtaking Views Out Over The Crystal Clear Water Across To Giants Tomb, Beckwith & Beausoleil Island. Relax And Enjoy A Drink On Your Sandy Shoreline, Entertain And Dine With Friends On The Deck And Go For A Refreshing Swim In The Pristine Waters Of Beautiful Georgian Bay. In The Evening, You Will Enjoy Some Of The Most Surreal Sunsets Imaginable While Listening To The Sound Of The Waves Crashing And Bonfire Cracking With The Nights Stars Above. This Is Where Memories Are Made. Located Just 1.5 Hours From The GTA, And 20 Minutes From Town, Your Beautiful Waterfront Oasis Awaits. Additional Features Include: Gorgeous North-Western Views/Sunsets Over The Water. 60 Feet Of Sandy Waterfront With Deep Lot. Great Boating With Breakwall/Groin Providing Shelter From Waves. Large Property/Very Private. Home Is Fully Winterized. High Speed Internet. Forced Air Natural Gas Heat. 2 Fireplaces (1 Wood Burning & 1 Natural Gas). Perfect Home To Create Lasting Memories - Priced To Sell! (id:46441)
880 Garth Street
Hamilton, Ontario
Discover this fully renovated 1.5-storey gem in the sought-after Westcliffe neighbourhood, where modern luxury meets everyday comfort. From the moment you step inside, youre greeted by an airy, open-concept design with oversized windows that flood the space with natural light. The gourmet kitchen is the heart of the home, showcasing quartz countertops, custom cabinetry, and stainless steel appliancesperfect for family meals or entertaining guests. The inviting main floor also offers a versatile bedroom or office space and a sleek new bathroom. Upstairs, two spacious bedrooms with stylish finishes provide the perfect retreat, while the finished lower level adds a cozy rec room for movie nights, a home gym, or play space. Step outside to a private backyard oasis with a new deckideal for summer gatherings. With updated plumbing, electrical, windows, and flooring throughout, this home is truly turn-key. Close to top schools, parks, shopping, and transit, it offers a lifestyle of both convenience and class (id:46441)
102 Quaker Crescent
Hamilton, Ontario
Welcome to 102 Quaker Crescent – a beautifully renovated home with a fully equipped in-law suite. From the charming façade to the cozy front porch, this home sets a welcoming feeling immediately. Inside, you’ll find a bright living space that flows seamlessly into the dining area and recently updated kitchen – ready for your perfect family dinner. The main level offers three comfortable bedrooms, providing plenty of space for the whole family. The lower level showcases a newly finished in-law suite with a private entrance, spacious living room with fireplace, full kitchen, laundry and a bedroom with an impressive walk-in closet. Outside, the backyard is a blank canvas awaiting your personal touch, complemented by a new aggregate patio and shed. Notable updates within the last five years include: furnace, A/C, roof, windows, fence, aggregate driveway and patio, both kitchens, both bathrooms, in-law suite, separate laundry and walk-in closets in both the garage and basement. Don’t be TOO LATE*! *REG TM. RSA. (id:46441)
470 13th Street W
Owen Sound, Ontario
Calling all first time homebuyers! This property can easily be converted back to a single family home or you could keep it as a triplex and live in one unit and have your tenants pay all of your mortgage! Great for multi-generational families. This is a fabulous way to get into the real estate market and start building equity now! Or if you're a real estate investor, this is your chance to add a quality triplex to your portfolio. This triplex consists of 2-one bedroom units and 1-two bedroom unit. There is a large paved parking area for five cars and a large fenced rear yard for all tenants to use. The high efficient natural gas forced air furnace was installed in 2008. New ABS drains and copper plumbing lines were installed in 2000. This triplex is priced to sell! Monthly Rental Income is $2,364. Expenses: Gas $1,312, Water/Sewer $1,651, Water Heater Rental $300, Insurance $1,105 Taxes $3,209, Hydro $2,777. (id:46441)
598 6th Street E
Owen Sound, Ontario
Calling all first time homebuyers! This property can easily be converted back to a single family home or you could keep it as a duplex and live in one unit and have your tenants pay a big portion of your mortgage! Great for multi-generational families. This is a fabulous way to get into the real estate market and start building equity now! Or if you're a real estate investor, this is your chance to add a quality duplex to your portfolio. This large duplex, conveniently located on the east hill, is close to the hospital, shopping and schools. The 2 bedroom main floor unit also has use of the partially finished basement and the second floor unit has use of the finished attic. Both tenants pay their own hydro and share the gas bill. Wiring has been updated and it is heated by a gas hot water boiler system. Deep back yard with lots of parking. This duplex is priced to sell! Monthly Rental Income is $2,340. Expenses: Gas $3,409, Water/Sewer $2,983, Water Heater Rental $303, Insurance $1,107, Taxes $4,909, Snow Removal $650. (id:46441)
2611 Highway 35
Lake Of Bays (Ridout), Ontario
Discover this truly unique 14-acre retreat with BREATHTAKING views overlooking Rabbit Bay on Lake of Bays. Exceptional privacy, this property is a rare opportunity offering ~ one of the finest vistas on the lake. The 1,000 sq. ft. seasonal cabin exudes rustic charm with a spacious open-concept kitchen, dining/living area, a large bedroom and a 3-piece bathroom. Outdoor living is enhanced by a screened-in porch and a deck perfectly positioned to take in the elevated views. There is a composting toilet & both indoor and outdoor showers. The sink and shower's water source is via a rainwater collection system and a grey water pit for waste. A storage shed is also included. Accessed via a seasonal private road (not plowed in winter). This property offers seclusion while remaining conveniently close to amenities. Minutes from the charming town of Dorset and the Rabbit Bay boat launch and beach for swimming, where you can also enjoy miles of boating on Lake of Bays.This property offers an extraordinary combination of acreage, privacy and one-of-a-kind views in a sought-after location. Seriously, this is possibly one of the most beautiful views of Lake of Bays in the area. Come check it out! (id:46441)
2 A22 Island
The Archipelago (Archipelago North), Ontario
Island Retreat on Georgian Bay For Sale Escape to your shared private island paradise in beautiful Georgian Bay! This open-concept 3-bedroom cottage offers the perfect blend of rustic charm and modern comfort. Featuring a 3-piece bath with a frameless glass sliding shower door, 200 amp electrical service, and a cozy wood stove (with WETT Certificate), this retreat is designed for 3 season enjoyment. Step outside to a wrap-around deck with stunning sunset views, a covered BBQ area, and a 2-year-old dock for easy access to the water. Relax in the lakeside sauna after a day of swimming, boating, or simply soaking in the serenity. 1min boat ride from Sturgeon Bay Marina in Pointe au Baril area. Whether you're seeking a peaceful getaway or the ultimate summer gathering spot, this island gem has it all. Don't miss this rare opportunity to own a slice of Georgian Bay! (id:46441)
9849 Wellington Rd 3
Minto, Ontario
Enter another world as you turn off the road into this stunning, tree-lined laneway, with nature trails on either side. You emerge upon an impressive Bungalow, with large, gleaming windows and a patio overlooking the immaculately manicured grounds. Everywhere you look nature is right by your side! Over 14 acres of 'private paradise'. But the best is yet to come! The rear of the home boasts a pretty, breath-taking pond, well-stocked with Bass and surrounded by flora and fauna and trails. You must see it for yourself! Magazine worthy! The Main floor of the home offers open concept living; a Family Room with a vaulted ceiling, overlooking the front garden and walk out patio doors. A fully fitted Kitchen with Centre Island offers extra prep-space and 'social' area, as your guests keep you company from the adjoining Dining Room - where you will find the Walk-out to the South facing rear deck, (12 x 24) overlooking the pond. Primary bedroom overlooks the green-space, and has a 3 pc Ensuite and a Walk-in Closet. The 2 other bedrooms on the main floor offer built in closets and overlook the front of the home. Also on this floor is a 3 pc Washroom, Laundry room combined with a handy 2 pc washroom as well as the Garage Entry.. The Lower level features a large Family Room, with a walk-out to the covered patio, overlooking the enthralling pond! Peace and tranquility envelop you! Offering two more bedrooms and tons of storage space, this area is waiting for your own personal ideas. The attached oversized Double Garage provides parking space plus storage space in abundance. The Double Garage/Workshop, (24 x 36) gives bonus space & versatility for whatever your needs demand. The 8 x 16 Fleming Shed is handy for your garden tools maybe? Located just an hour from KW, minutes to Mount Forest - and first time offered for sale - A place to enjoy a restful congenial lifestyle. (id:46441)
301 - 105 Conroy Crescent
Guelph (Dovercliffe Park/old University), Ontario
Charming One-Bedroom Lease in Prime Guelph Location- Parking & Storage Locker INCLUDED. This bright and cozy one-bedroom unit with a 4-piece bath is move-in ready. Large windows fill the space with natural sunlight, and the open balcony provides a peaceful view of the lush green space. Crane Park perfect for relaxing outdoors. Perfectly located, you'll find yourself surrounded by amenities such as Stone Road Mall, LCBO, Shoppers, restaurants, banks, and more. Just steps to a bus stop with direct service to the University of Guelph, and down the street from Dovercliffe Park. With quick access to the Hanlon Parkway, its an ideal spot for commuters as well. This lease includes one parking space and a storage locker for your convenience. (id:46441)

